
- Jackie Lynn, Broker,GRI,MRP
- Acclivity Now LLC
- Signed, Sealed, Delivered...Let's Connect!
No Properties Found
- Home
- Property Search
- Search results
- 12210 Goldenrod Avenue, BRADENTON, FL 34212
Property Photos
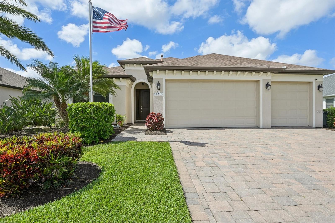

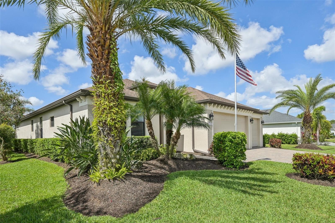
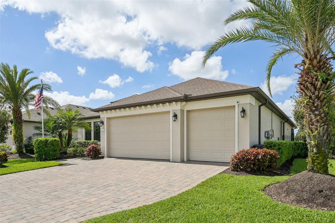
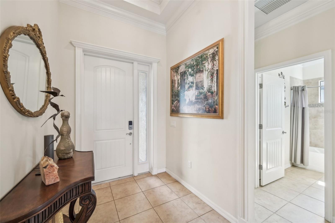
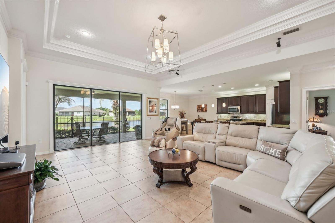
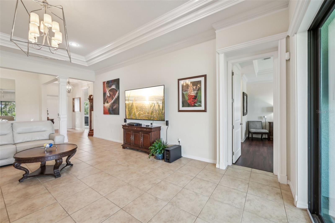
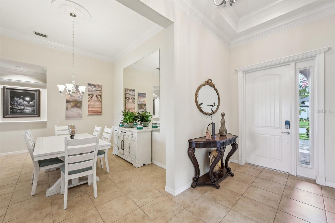
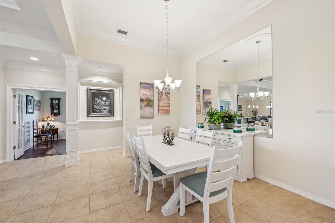
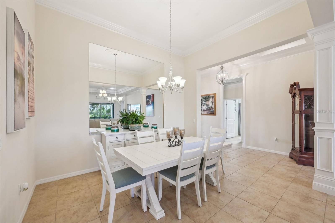
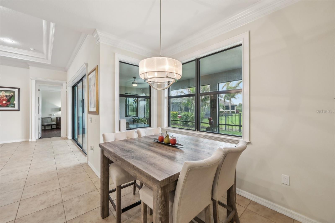
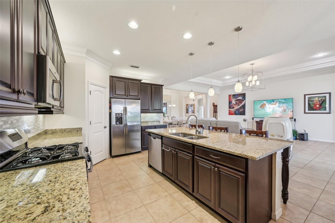
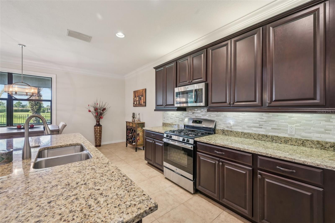
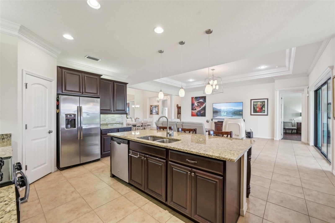
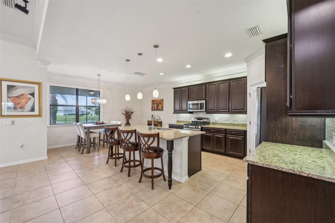
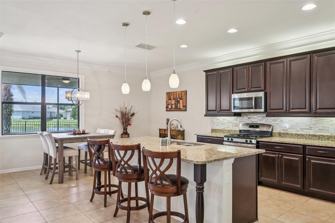
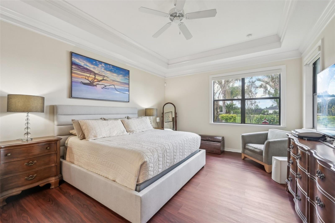
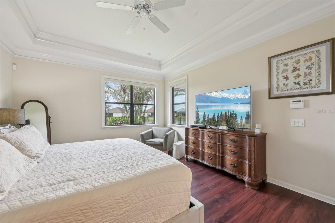
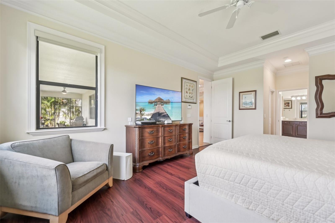
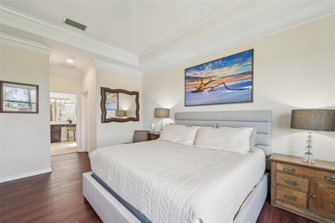
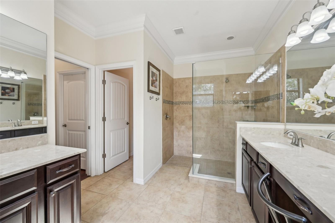
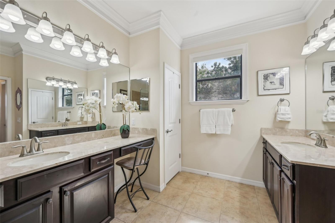
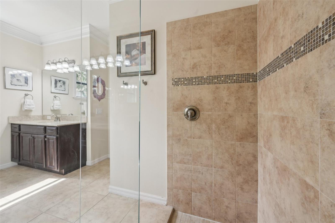
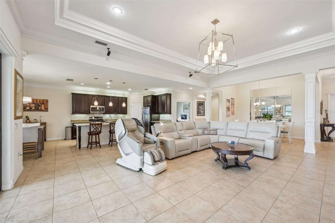
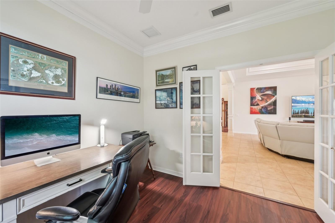
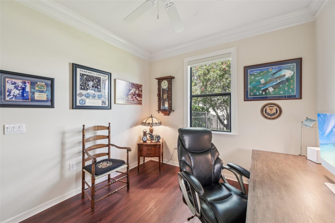
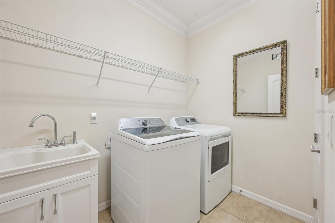
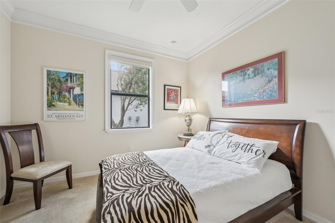
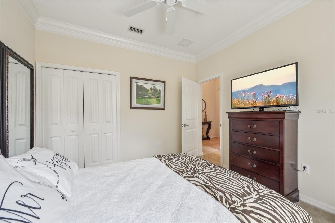
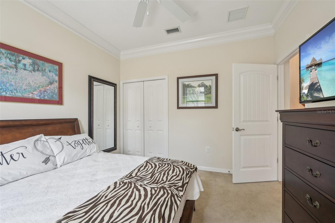
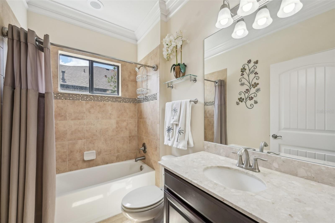
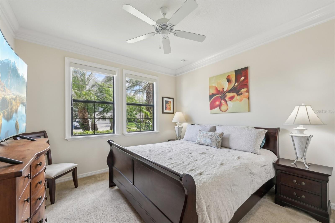
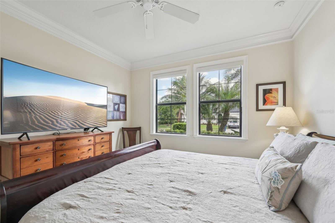
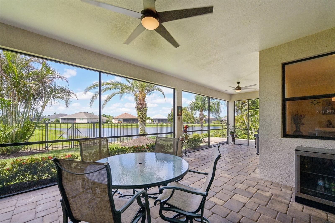
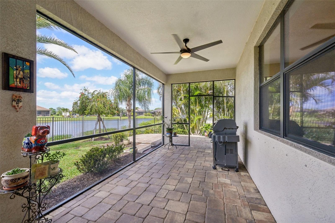
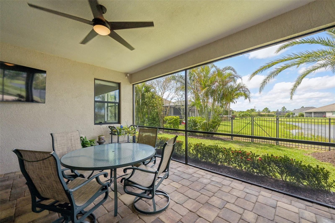
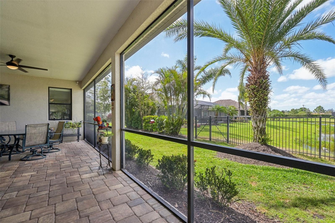
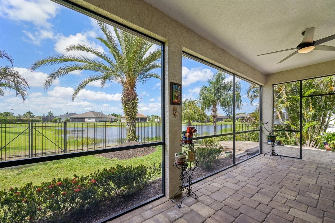
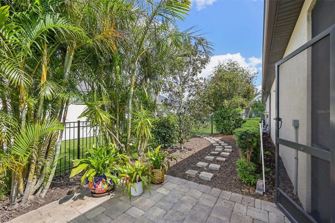
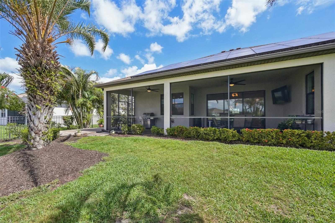
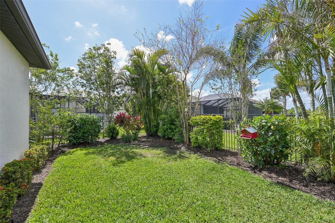
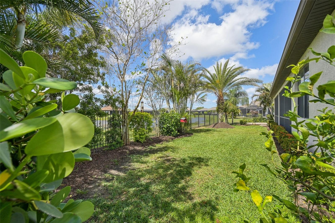
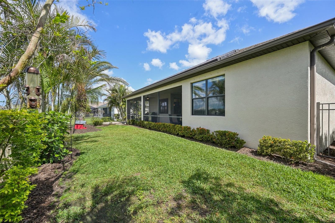
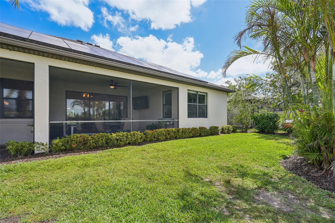
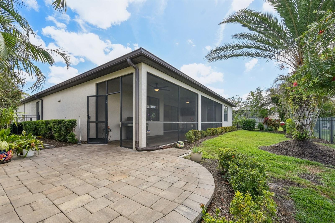
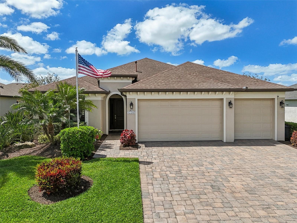
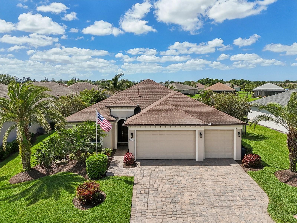
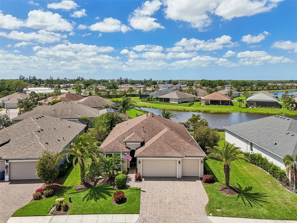
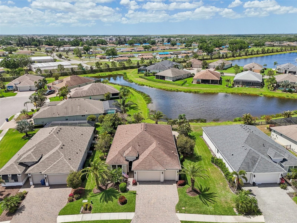
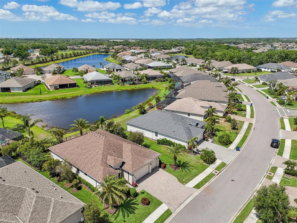

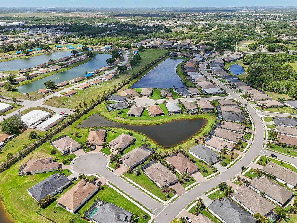
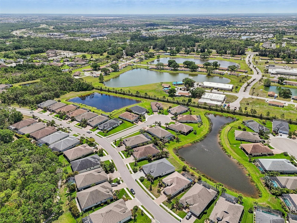
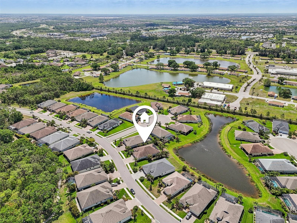
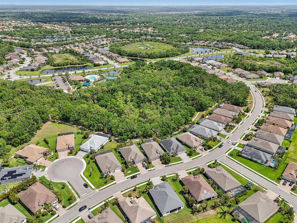
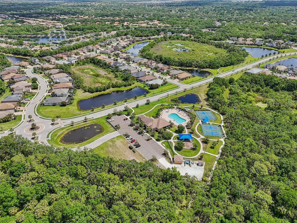
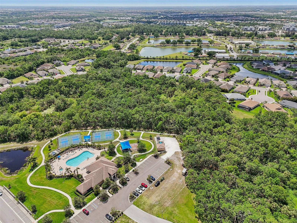
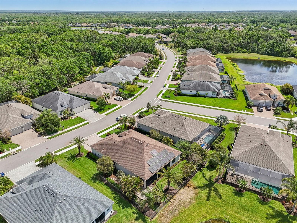
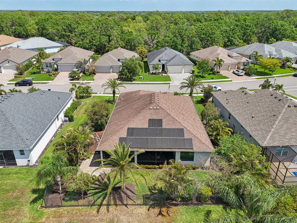
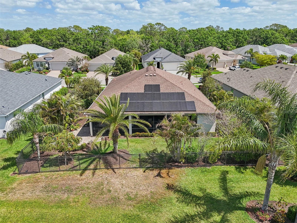
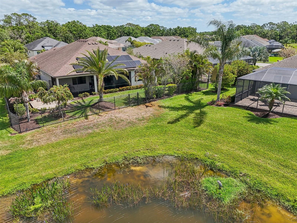
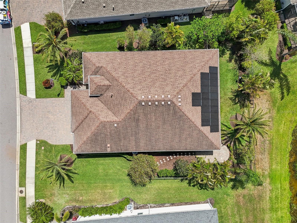
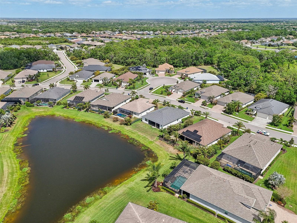
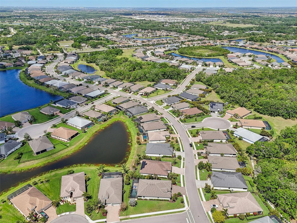
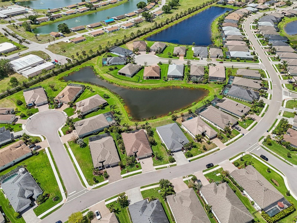
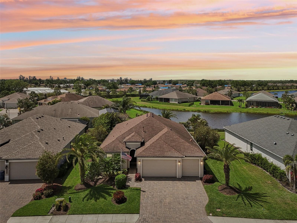
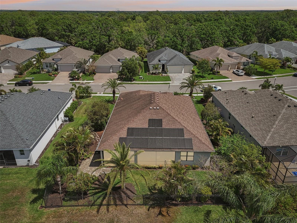
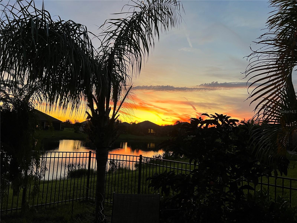
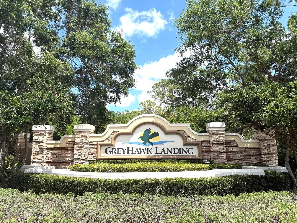


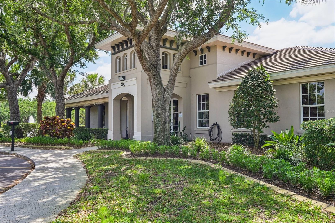
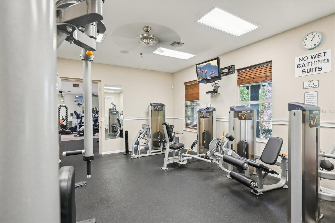
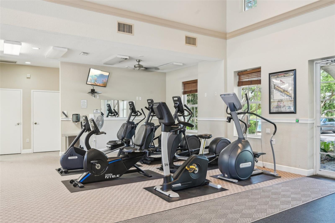
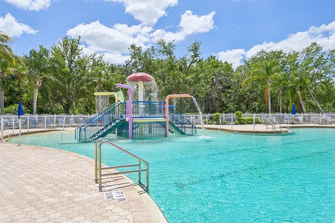
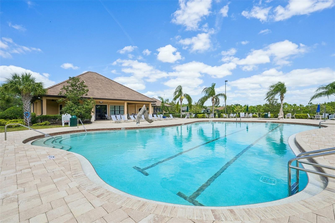
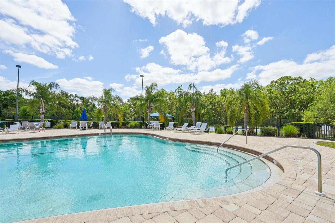
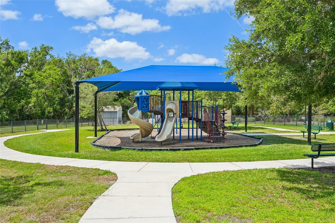
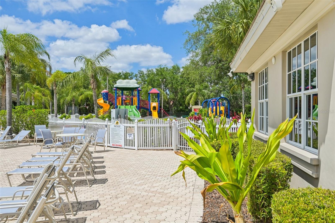

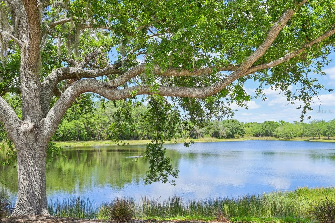

- MLS#: A4647955 ( Residential )
- Street Address: 12210 Goldenrod Avenue
- Viewed: 14
- Price: $630,000
- Price sqft: $182
- Waterfront: Yes
- Wateraccess: Yes
- Waterfront Type: Lake Front
- Year Built: 2016
- Bldg sqft: 3459
- Bedrooms: 3
- Total Baths: 2
- Full Baths: 2
- Garage / Parking Spaces: 3
- Days On Market: 75
- Additional Information
- Geolocation: 27.4899 / -82.4202
- County: MANATEE
- City: BRADENTON
- Zipcode: 34212
- Subdivision: Greyhawk Landing West Ph Iva
- Elementary School: Freedom Elementary
- Middle School: Dr Mona Jain Middle
- High School: Lakewood Ranch High
- Provided by: FINE PROPERTIES
- Contact: Vincent Vizzaccaro, PA
- 941-782-0000

- DMCA Notice
-
DescriptionWelcome to 12210 Goldenrod Avenue a beautifully maintained home built by Homes by Towne, located in the highly sought after community of Greyhawk Landing! This spacious 3 bedroom plus den, 2 bath residence features a thoughtful split floor plan with soaring high ceilings, abundant natural light, and elegant finishes throughout. The heart of the home is the open concept kitchen, living, and dining rooms ideal for both everyday living and entertaining. The chefs kitchen is equipped with granite countertops, stainless steel appliances, a large island with seating, a walk in pantry, and abundant cabinetry. Enjoy serene water views from the kitchen, along with an eat in dining area for casual meals and gatherings. Just off the kitchen is a versatile den, perfect for a home office, playroom, or reading nook. The private primary suite is located at the back of the home, offering peaceful water views, two walk in closets, and a luxurious en suite bath featuring dual vanities, a large shower, and a linen closet for added storage. At the front of the home, a separate guest suite includes two bedrooms and a full bath, providing comfort and privacy for family or visitors. Additional highlights include a 3 car garage, a separate laundry room conveniently located near garage access, a fenced in backyard, professional landscaping, and a covered lanai with beautiful water views with plenty of space to add a pool if desired. This home comes with solar panels that greatly reduce your cost for electricity each month. Greyhawk Landing is a gated, amenity rich community offering two resort style pools, a fitness center, tennis, pickleball and basketball courts, scenic nature trails, a fishing pier, and 24 hour security. Ideally located near top rated schools, I 75, shopping, dining, and Gulf Coast beaches. Dont miss this opportunity to enjoy Florida living at its finest!
Property Location and Similar Properties
All
Similar






Features
Waterfront Description
- Lake Front
Appliances
- Dishwasher
- Disposal
- Gas Water Heater
- Microwave
- Range
- Refrigerator
Association Amenities
- Clubhouse
- Fitness Center
- Gated
- Park
- Pickleball Court(s)
- Playground
- Pool
- Recreation Facilities
- Spa/Hot Tub
- Tennis Court(s)
- Trail(s)
Home Owners Association Fee
- 70.00
Home Owners Association Fee Includes
- Guard - 24 Hour
- Pool
- Maintenance Grounds
- Recreational Facilities
Association Name
- Pablo Santos / Rizetta and Co
Association Phone
- 813-533-2950
Carport Spaces
- 0.00
Close Date
- 0000-00-00
Cooling
- Central Air
Country
- US
Covered Spaces
- 0.00
Exterior Features
- Hurricane Shutters
- Lighting
- Rain Gutters
- Sidewalk
Fencing
- Fenced
Flooring
- Carpet
- Ceramic Tile
- Vinyl
Garage Spaces
- 3.00
Heating
- Central
- Natural Gas
High School
- Lakewood Ranch High
Insurance Expense
- 0.00
Interior Features
- Ceiling Fans(s)
- Crown Molding
- High Ceilings
- Open Floorplan
- Primary Bedroom Main Floor
- Split Bedroom
- Stone Counters
- Thermostat
- Tray Ceiling(s)
- Walk-In Closet(s)
- Window Treatments
Legal Description
- LOT 345 GREYHAWK LANDING WEST PH IV-A PI#5644.5140/9
Levels
- One
Living Area
- 2371.00
Lot Features
- Sidewalk
- Paved
Middle School
- Dr Mona Jain Middle
Area Major
- 34212 - Bradenton
Net Operating Income
- 0.00
Occupant Type
- Owner
Open Parking Spaces
- 0.00
Other Expense
- 0.00
Parcel Number
- 564451409
Pets Allowed
- Cats OK
- Dogs OK
- Yes
Possession
- Negotiable
Property Type
- Residential
Roof
- Shingle
School Elementary
- Freedom Elementary
Sewer
- Public Sewer
Tax Year
- 2024
Township
- 34S
Utilities
- Cable Connected
- Electricity Connected
- Natural Gas Connected
- Sewer Connected
- Sprinkler Recycled
- Water Connected
View
- Water
Views
- 14
Virtual Tour Url
- https://media.showingtimeplus.com/sites/mnqkxbk/unbranded
Water Source
- Public
Year Built
- 2016
Zoning Code
- PDR
Listing Data ©2025 Pinellas/Central Pasco REALTOR® Organization
The information provided by this website is for the personal, non-commercial use of consumers and may not be used for any purpose other than to identify prospective properties consumers may be interested in purchasing.Display of MLS data is usually deemed reliable but is NOT guaranteed accurate.
Datafeed Last updated on June 21, 2025 @ 12:00 am
©2006-2025 brokerIDXsites.com - https://brokerIDXsites.com
Sign Up Now for Free!X
Call Direct: Brokerage Office: Mobile: 727.710.4938
Registration Benefits:
- New Listings & Price Reduction Updates sent directly to your email
- Create Your Own Property Search saved for your return visit.
- "Like" Listings and Create a Favorites List
* NOTICE: By creating your free profile, you authorize us to send you periodic emails about new listings that match your saved searches and related real estate information.If you provide your telephone number, you are giving us permission to call you in response to this request, even if this phone number is in the State and/or National Do Not Call Registry.
Already have an account? Login to your account.

