
- Jackie Lynn, Broker,GRI,MRP
- Acclivity Now LLC
- Signed, Sealed, Delivered...Let's Connect!
No Properties Found
- Home
- Property Search
- Search results
- 301 Quay Commons 1204, SARASOTA, FL 34236
Property Photos
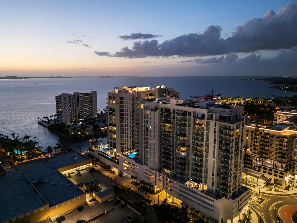

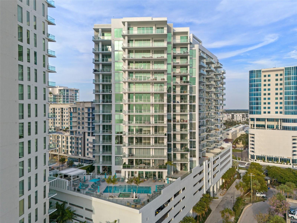
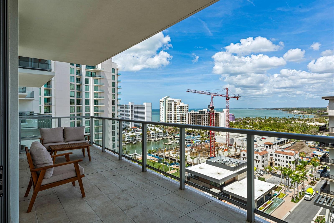
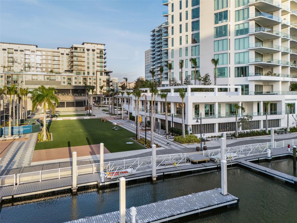
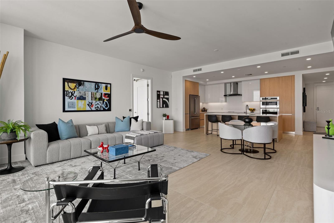
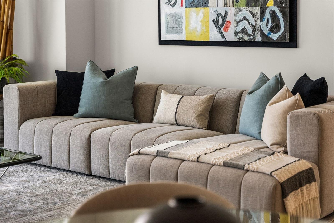
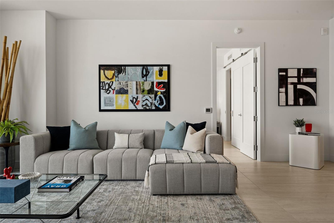
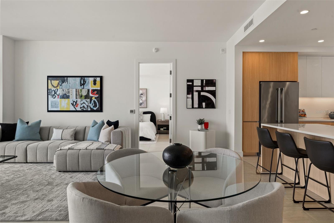
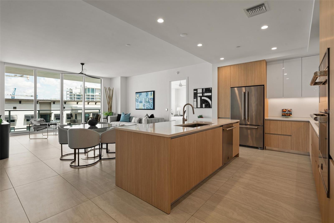
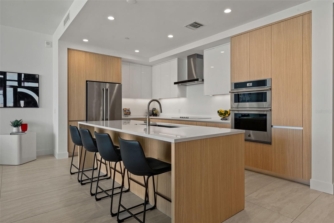
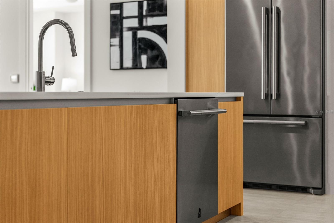
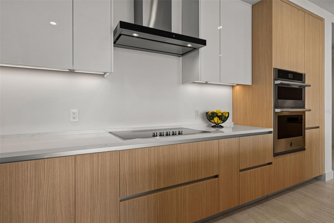
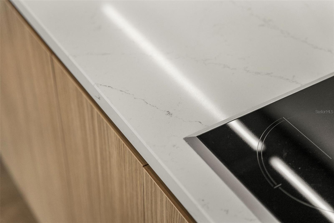
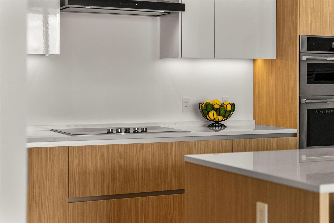
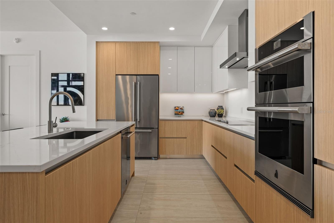
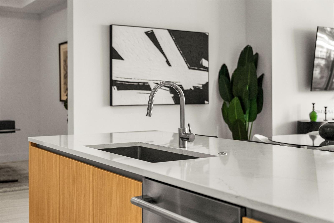
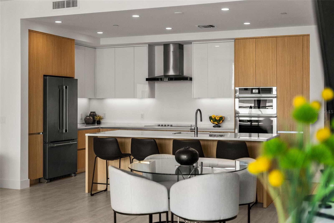

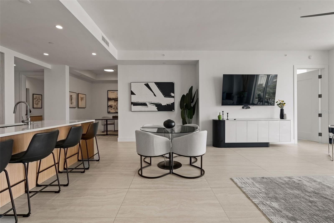
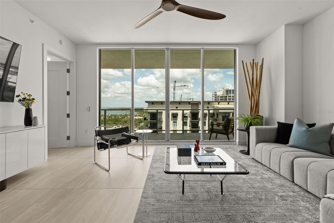
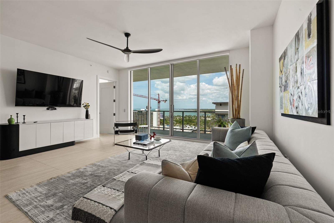
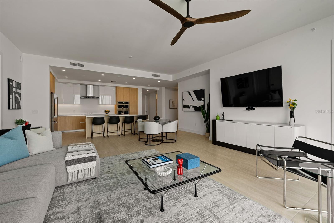
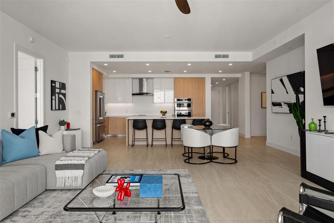
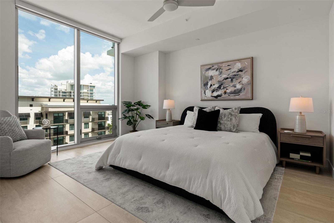
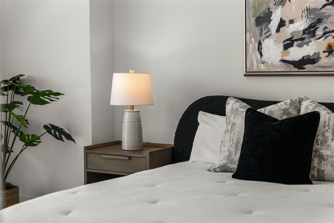
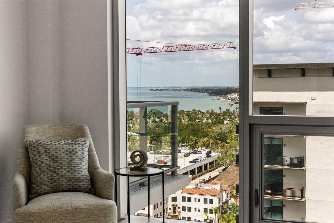
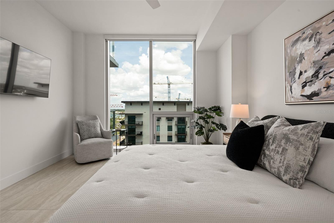
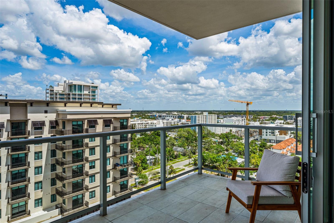
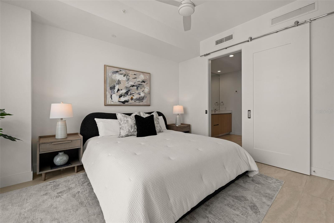
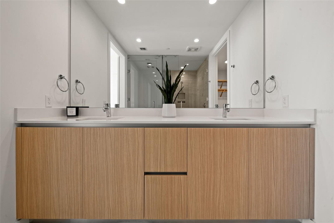
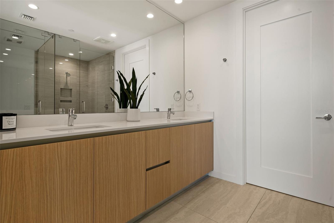
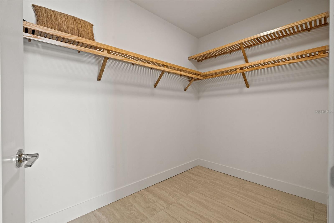
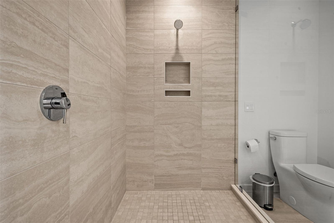
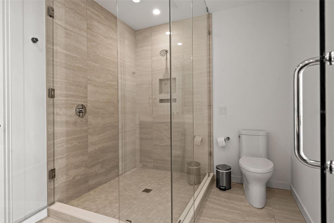
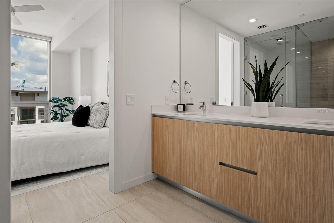
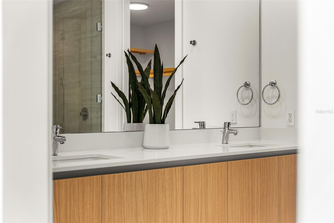
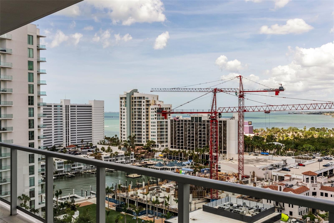
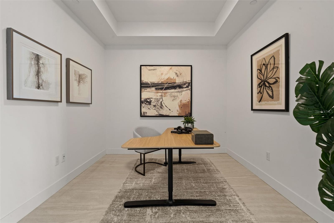

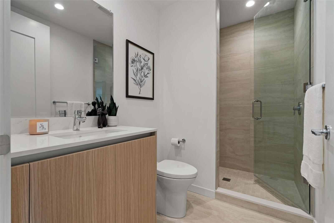
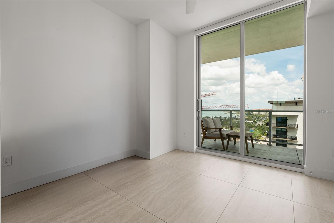
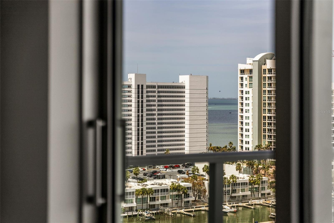
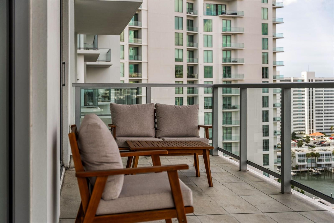
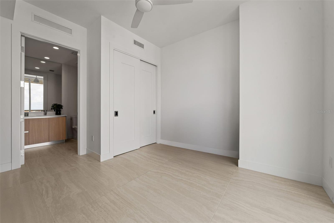

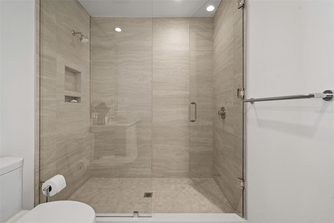
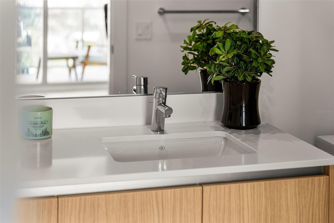
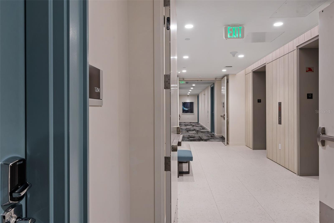
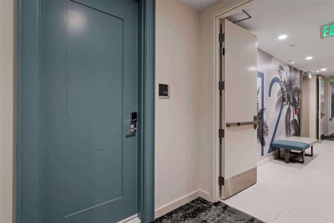
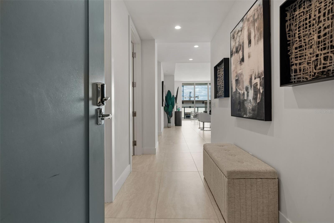
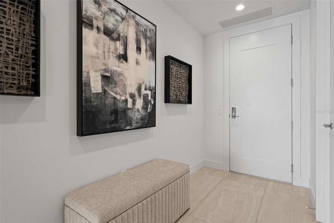

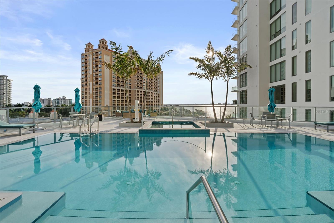
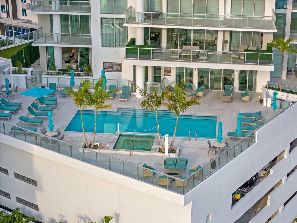
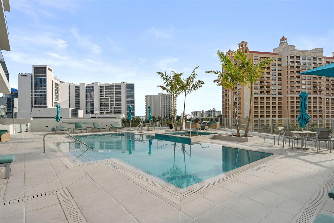
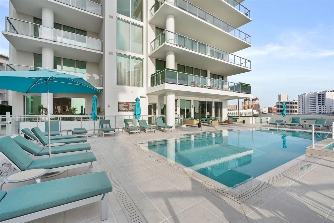
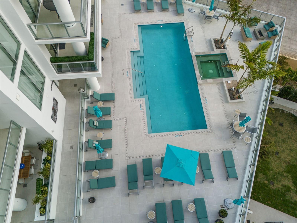
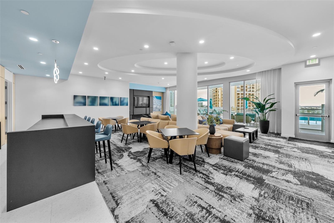
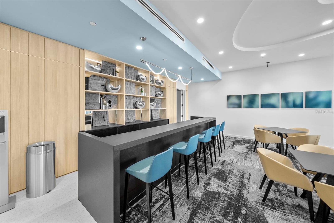
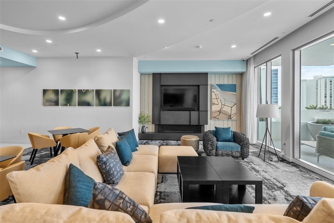
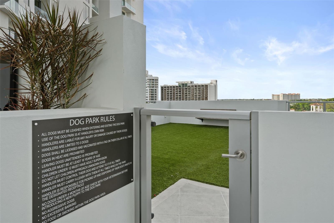
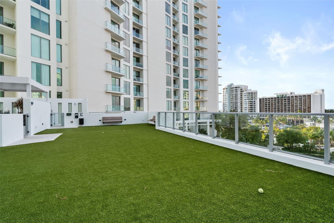
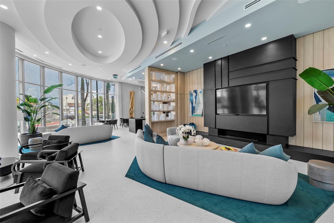
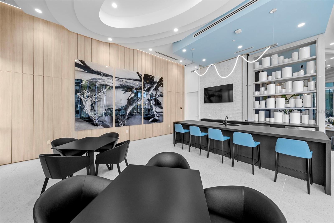
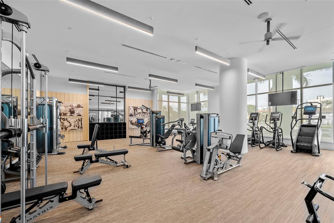
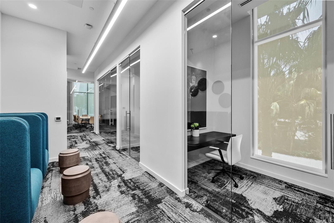
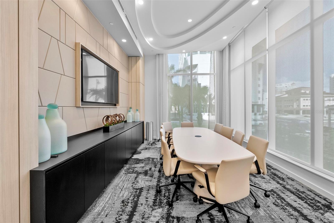
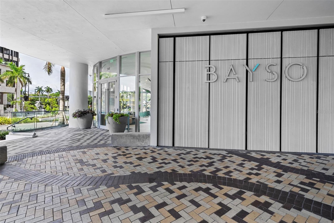
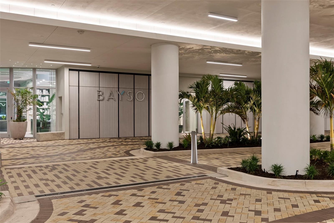
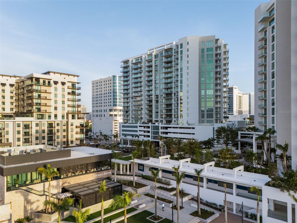
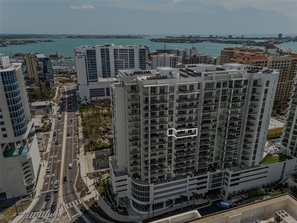
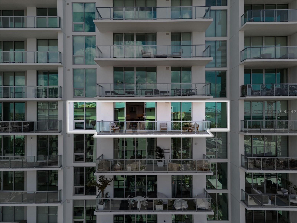
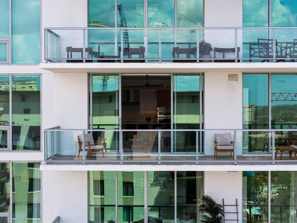
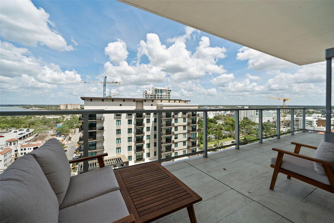
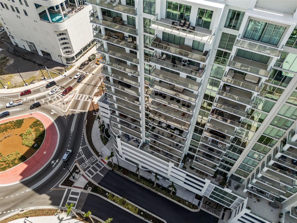
- MLS#: A4647926 ( Residential )
- Street Address: 301 Quay Commons 1204
- Viewed: 58
- Price: $1,424,850
- Price sqft: $729
- Waterfront: No
- Year Built: 2023
- Bldg sqft: 1955
- Bedrooms: 2
- Total Baths: 3
- Full Baths: 3
- Garage / Parking Spaces: 2
- Days On Market: 70
- Additional Information
- Geolocation: 27.3388 / -82.5476
- County: SARASOTA
- City: SARASOTA
- Zipcode: 34236
- Subdivision: Bayso Sarasota
- Building: Bayso Sarasota
- Elementary School: Alta Vista Elementary
- Middle School: Booker Middle
- High School: Booker High
- Provided by: DOUGLAS ELLIMAN
- Contact: Lisa Otte
- 941-867-6199

- DMCA Notice
-
DescriptionThe perfect opportunity to own a newer condo built in december 2023 in sarasotas premier waterfront district: view property video at this link: https://motion media llc. Aryeo. Com/videos/019646ef fae1 7365 bff1 0b4149573426 | welcome to bayso, where luxury meets the dynamic energy of downtown sarasota in an exclusive waterfront setting. This stunning 12th floor residence offers a front row seat to the transformation of the quay, sarasotas most anticipated new destination. Here, youll experience an elevated lifestyle that seamlessly blends modern sophistication, breathtaking views, and the finest urban conveniencesall just steps from the shimmering waters of sarasota bay and the yacht harbor. Unparalleled design & sophistication | this meticulously designed 2 bedroom + den, 3 bathroom residence is a masterpiece of form and function. Expansive 10 foot floor to ceiling windows bathe the open concept living spaces in natural light, creating a seamless connection between the luxurious interiors and the breathtaking city and bay views. A private terrace offers a serene escape, perfect for savoring sunrise to the east or the dazzling lights of downtown in the evening. At the heart of the home, the chefs kitchen is an entertainers dream. Outfitted with top tier appliances by jennair, european custom cabinetry by italkraft, and sleek quartz countertops, it delivers both style and performance. Whether hosting intimate gatherings or preparing a quiet meal at home, this space embodies modern elegance. The primary suite is a private sanctuary, offering a tranquil retreat with spa inspired finishes, a lavish ensuite bathroom, and generous closet space. The secondary bedroom is equally well appointed, providing guests with comfort and privacy. Meanwhile, the versatile den serves as a home office, media lounge, or even a third sleeping areatailored to your lifestyle needs. Two assigned parking spaces are in a secure and elevated garage in a premium location which complete this exceptional offering. Live at the center of sarasotas future | beyond the walls of this exquisite home, the quay is evolving into the new epicenter of luxury living in sarasota. A meticulously planned waterfront district, it will feature world class dining, high end boutiques, cultural attractions, along with a redesigned yacht harbor, all just moments from your doorstep. Whether youre setting sail for a day on the water, enjoying a performance at the sarasota opera house, or indulging in the renowned culinary scene, everything you desire is within reach. This is more than a residenceits an opportunity to be part of sarasotas most exciting transformation. Dont just watch the evolution of the quaysecure your place in it. Schedule your private showing today.
Property Location and Similar Properties
All
Similar






Features
Appliances
- Built-In Oven
- Convection Oven
- Cooktop
- Dishwasher
- Disposal
- Dryer
- Range Hood
- Refrigerator
- Washer
Association Amenities
- Elevator(s)
- Fitness Center
- Lobby Key Required
- Pool
- Security
- Spa/Hot Tub
- Storage
Home Owners Association Fee
- 0.00
Home Owners Association Fee Includes
- Guard - 24 Hour
- Common Area Taxes
- Pool
- Maintenance Structure
- Maintenance Grounds
- Maintenance
- Management
- Sewer
- Trash
- Water
Association Name
- Karina Alfaro
Association Phone
- 941-867-7744
Builder Model
- FLOOR PLAN D
Builder Name
- KOLTER URBAN
Carport Spaces
- 0.00
Close Date
- 0000-00-00
Cooling
- Central Air
Country
- US
Covered Spaces
- 0.00
Exterior Features
- Dog Run
- Lighting
- Outdoor Grill
- Outdoor Shower
- Sidewalk
- Sliding Doors
- Storage
Flooring
- Tile
Furnished
- Unfurnished
Garage Spaces
- 2.00
Heating
- Electric
High School
- Booker High
Insurance Expense
- 0.00
Interior Features
- High Ceilings
- Open Floorplan
- Split Bedroom
- Thermostat
- Window Treatments
Legal Description
- UNIT 1204
- BAYSO SARASOTA CONDOMINIUM
Levels
- One
Living Area
- 1689.00
Lot Features
- City Limits
- Sidewalk
- Paved
- Private
Middle School
- Booker Middle
Area Major
- 34236 - Sarasota
Net Operating Income
- 0.00
Occupant Type
- Tenant
Open Parking Spaces
- 0.00
Other Expense
- 0.00
Parcel Number
- 2009163080
Parking Features
- Assigned
- Covered
- Off Street
Pets Allowed
- Breed Restrictions
Pool Features
- Deck
- Heated
- In Ground
- Lighting
- Salt Water
Property Type
- Residential
Roof
- Concrete
School Elementary
- Alta Vista Elementary
Sewer
- Public Sewer
Style
- Florida
Tax Year
- 2024
Township
- 36
Unit Number
- 1204
Utilities
- Cable Available
- Electricity Available
- Electricity Connected
- Public
- Sewer Available
- Sewer Connected
- Water Available
- Water Connected
View
- City
- Water
Views
- 58
Virtual Tour Url
- https://motion-media-llc.aryeo.com/videos/019646ef-fae1-7365-bff1-0b4149573426
Water Source
- Public
Year Built
- 2023
Zoning Code
- DTB
Listing Data ©2025 Pinellas/Central Pasco REALTOR® Organization
The information provided by this website is for the personal, non-commercial use of consumers and may not be used for any purpose other than to identify prospective properties consumers may be interested in purchasing.Display of MLS data is usually deemed reliable but is NOT guaranteed accurate.
Datafeed Last updated on June 19, 2025 @ 12:00 am
©2006-2025 brokerIDXsites.com - https://brokerIDXsites.com
Sign Up Now for Free!X
Call Direct: Brokerage Office: Mobile: 727.710.4938
Registration Benefits:
- New Listings & Price Reduction Updates sent directly to your email
- Create Your Own Property Search saved for your return visit.
- "Like" Listings and Create a Favorites List
* NOTICE: By creating your free profile, you authorize us to send you periodic emails about new listings that match your saved searches and related real estate information.If you provide your telephone number, you are giving us permission to call you in response to this request, even if this phone number is in the State and/or National Do Not Call Registry.
Already have an account? Login to your account.

