
- Jackie Lynn, Broker,GRI,MRP
- Acclivity Now LLC
- Signed, Sealed, Delivered...Let's Connect!
No Properties Found
- Home
- Property Search
- Search results
- 4622 Grand Lakeside Drive, PALM HARBOR, FL 34684
Property Photos
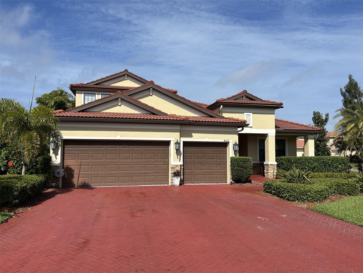

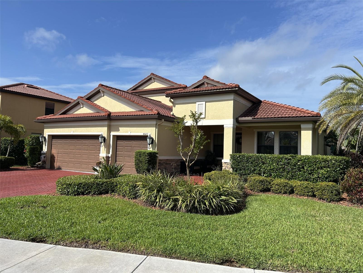
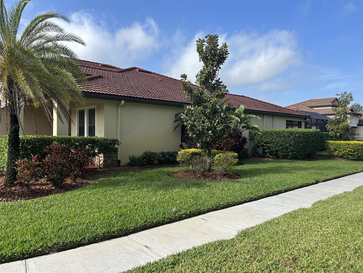
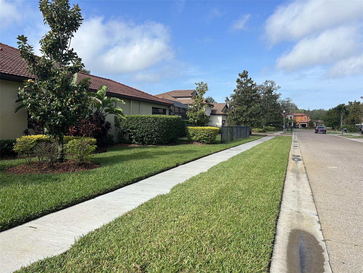
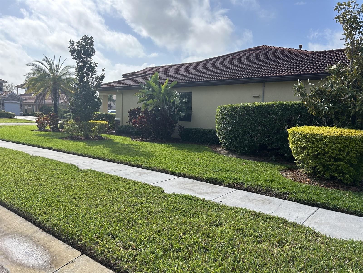
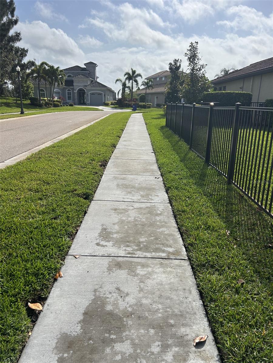
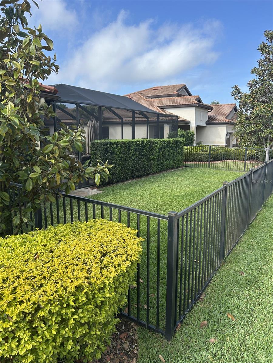
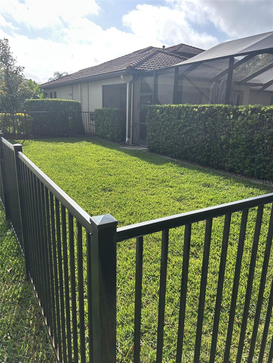
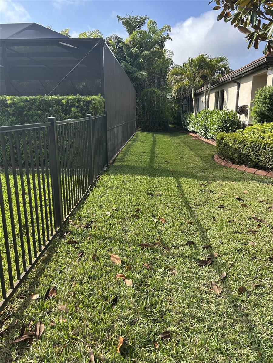
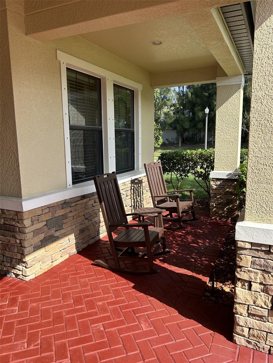
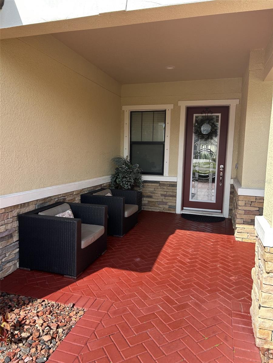
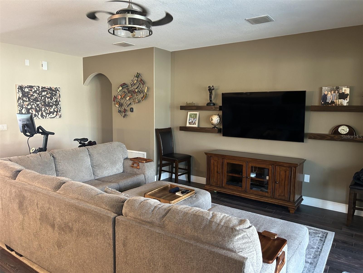
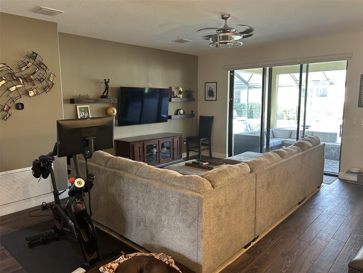
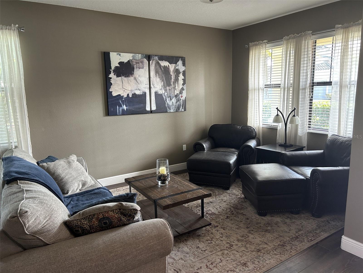
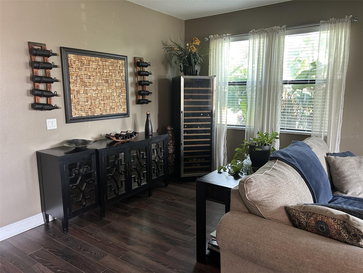
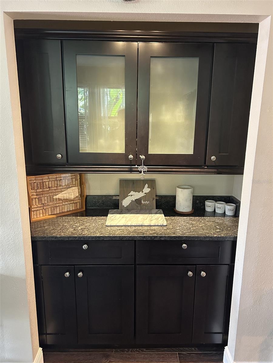
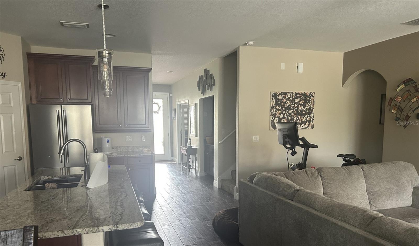
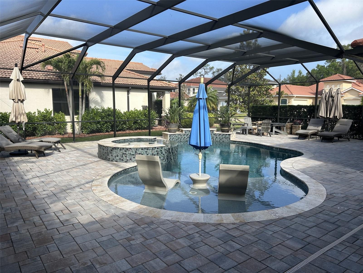
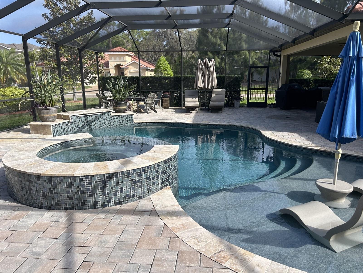
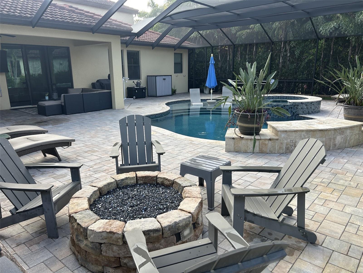
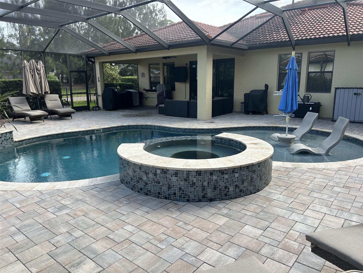
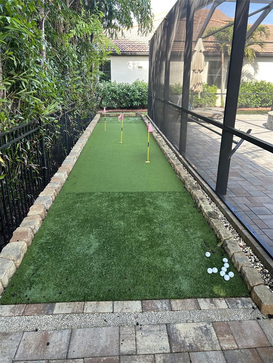
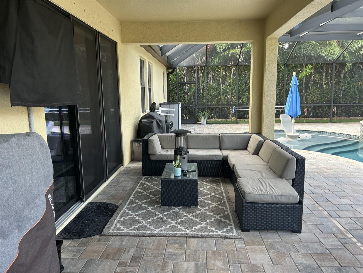
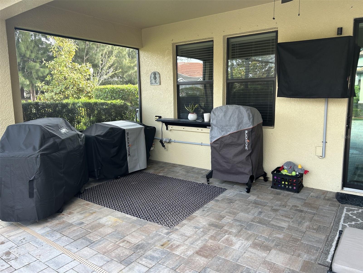
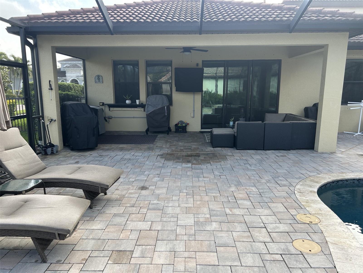
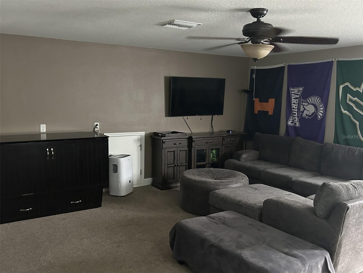
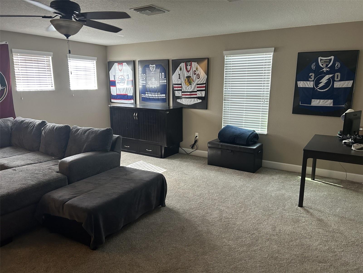
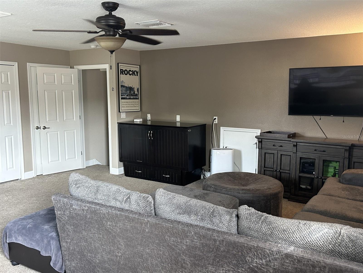

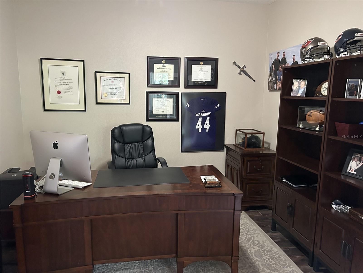
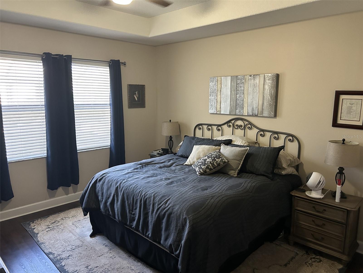
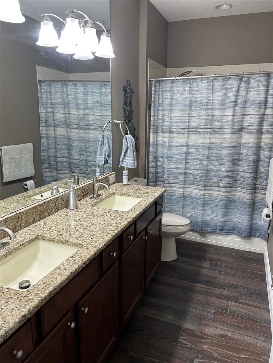
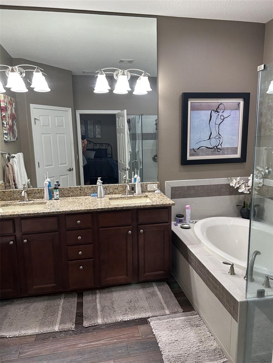
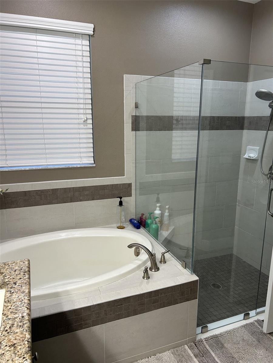
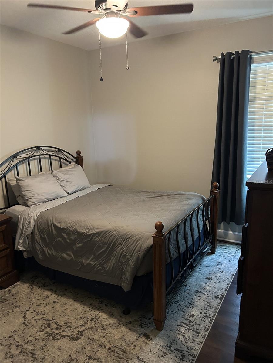
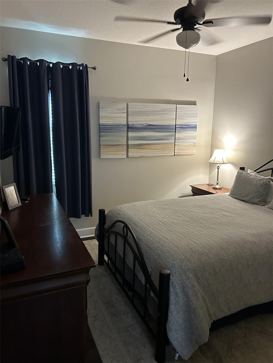
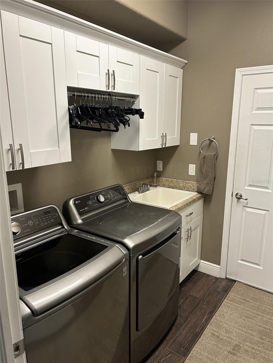








- MLS#: A4647905 ( Residential )
- Street Address: 4622 Grand Lakeside Drive
- Viewed: 27
- Price: $799,900
- Price sqft: $213
- Waterfront: No
- Year Built: 2014
- Bldg sqft: 3763
- Bedrooms: 4
- Total Baths: 3
- Full Baths: 3
- Garage / Parking Spaces: 3
- Days On Market: 63
- Additional Information
- Geolocation: 28.118 / -82.7362
- County: PINELLAS
- City: PALM HARBOR
- Zipcode: 34684
- Subdivision: Grand Cypress On Lake Tarpon
- Elementary School: Sutherland Elementary PN
- Middle School: Tarpon Springs Middle PN
- High School: Tarpon Springs High PN
- Provided by: KEYS REALTY REDEFINED LLC
- Contact: Randal Longo
- 305-707-0373

- DMCA Notice
-
DescriptionWelcome to 4622 Grand Lakeside Dr, a stunning single family home located in the picturesque community of Grand Cypress on Lake Tarpon. Built in 2014, this two story residence offers a modern and spacious living environment with a total 2,735 square feet of finished living space. Upon entering the home, you are greeted by a bright and inviting interior with high ceilings, large windows, and stylish finishes throughout. The open floor plan seamlessly connects the living room, dining area, den/office with french doors, and gourmet kitchen, creating the perfect space to entertain guests or relax with family. The kitchen is a chef's dream, featuring granite countertops, upgraded stainless steel appliances, a center island, and plenty of storage space. The adjacent dining area offers access to the patio, where you can enjoy the screened in resort style saltwater pool & hot tub with a sun shelf, natural gas firepit, television, golf green, grass fenced area, and plenty of space to entertain. This area is roughed in for plumbing and natural gas if you would like to add an outdoor kitchen. The main floor of the home is where you will find three bedrooms, including the owners suite that boasts a large walk in closet, an en suite bathroom with a double vanity, soaking tub, and a separate shower. The two additional bedrooms on the main level are well appointed and share a full bathroom. The upstairs area can be used as your fourth bedroom, in law suite, and/or entertainment area with a full bath, closet, and is roughed in for plumbing if youd like to add a wet bar or kitchenette. This property sits on a generous sized lot that is steps away from a community dock that sits on Lake Tarpon. The home has plenty of "smart" features that control your pool/spa, thermostats, Ring doorbell/security and irrigation system, which can all be operated from your smart phone. The home also features a three car garage with a large storage area in the attic (accessible by folding steps) and a driveway with plenty of parking. Located in Palm Harbor, this home offers convenient access to top rated schools, shopping, dining, and entertainment options. Enjoy the Florida sunshine at nearby beaches, parks, and golf courses. Don't miss the opportunity to make this beautiful property your new home. Schedule a showing today and experience the best of Florida living in Palm Harbor at 4622 Grand Lakeside Dr.
Property Location and Similar Properties
All
Similar






Features
Appliances
- Convection Oven
- Dishwasher
- Disposal
- Dryer
- Gas Water Heater
- Microwave
- Range
- Refrigerator
- Washer
- Water Filtration System
- Water Softener
Home Owners Association Fee
- 440.00
Association Name
- Fay Suber
Association Phone
- 727-796-5900
Carport Spaces
- 0.00
Close Date
- 0000-00-00
Cooling
- Central Air
Country
- US
Covered Spaces
- 0.00
Exterior Features
- Dog Run
- Hurricane Shutters
- Private Mailbox
- Rain Gutters
- Sidewalk
- Sliding Doors
Fencing
- Other
Flooring
- Carpet
- Ceramic Tile
- Vinyl
Garage Spaces
- 3.00
Heating
- Central
- Heat Pump
- Natural Gas
High School
- Tarpon Springs High-PN
Insurance Expense
- 0.00
Interior Features
- Ceiling Fans(s)
- Dry Bar
- Eat-in Kitchen
- High Ceilings
- Kitchen/Family Room Combo
- Living Room/Dining Room Combo
- Open Floorplan
- Primary Bedroom Main Floor
- Smart Home
- Solid Surface Counters
- Solid Wood Cabinets
- Thermostat
- Tray Ceiling(s)
- Walk-In Closet(s)
- Window Treatments
Legal Description
- GRAND CYPRESS ON LAKE TARPON LOT 73
Levels
- Two
Living Area
- 2735.00
Middle School
- Tarpon Springs Middle-PN
Area Major
- 34684 - Palm Harbor
Net Operating Income
- 0.00
Occupant Type
- Owner
Open Parking Spaces
- 0.00
Other Expense
- 0.00
Parcel Number
- 19-27-16-32750-000-0730
Parking Features
- Garage Door Opener
Pets Allowed
- Yes
Pool Features
- Gunite
- Heated
- In Ground
- Lighting
- Salt Water
- Screen Enclosure
- Tile
Property Type
- Residential
Roof
- Tile
School Elementary
- Sutherland Elementary-PN
Sewer
- Public Sewer
Tax Year
- 2024
Township
- 27
Utilities
- BB/HS Internet Available
- Cable Available
- Electricity Connected
- Fiber Optics
- Natural Gas Connected
- Phone Available
- Sewer Connected
- Sprinkler Well
- Underground Utilities
- Water Connected
Views
- 27
Virtual Tour Url
- https://www.propertypanorama.com/instaview/stellar/A4647905
Water Source
- Public
Year Built
- 2014
Zoning Code
- RPD-7.5
Listing Data ©2025 Pinellas/Central Pasco REALTOR® Organization
The information provided by this website is for the personal, non-commercial use of consumers and may not be used for any purpose other than to identify prospective properties consumers may be interested in purchasing.Display of MLS data is usually deemed reliable but is NOT guaranteed accurate.
Datafeed Last updated on June 10, 2025 @ 12:00 am
©2006-2025 brokerIDXsites.com - https://brokerIDXsites.com
Sign Up Now for Free!X
Call Direct: Brokerage Office: Mobile: 727.710.4938
Registration Benefits:
- New Listings & Price Reduction Updates sent directly to your email
- Create Your Own Property Search saved for your return visit.
- "Like" Listings and Create a Favorites List
* NOTICE: By creating your free profile, you authorize us to send you periodic emails about new listings that match your saved searches and related real estate information.If you provide your telephone number, you are giving us permission to call you in response to this request, even if this phone number is in the State and/or National Do Not Call Registry.
Already have an account? Login to your account.

