
- Jackie Lynn, Broker,GRI,MRP
- Acclivity Now LLC
- Signed, Sealed, Delivered...Let's Connect!
No Properties Found
- Home
- Property Search
- Search results
- 643 Misty Pond Court, BRADENTON, FL 34212
Property Photos
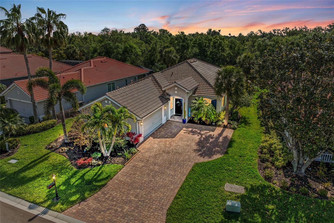

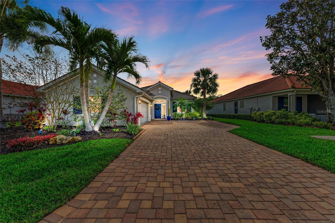
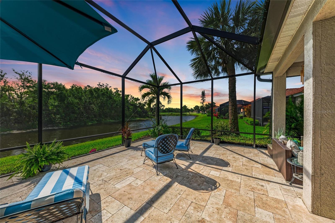
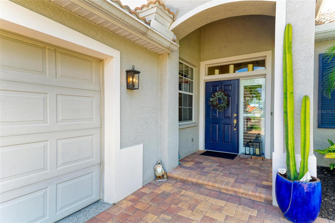
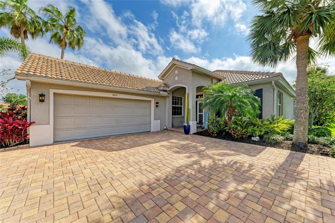
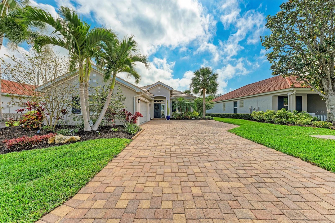
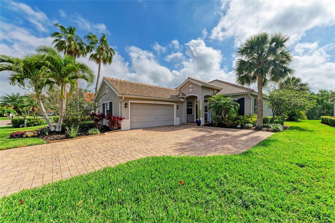
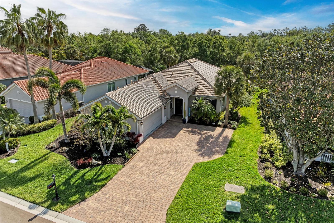
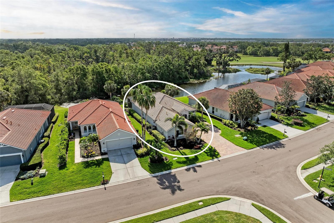
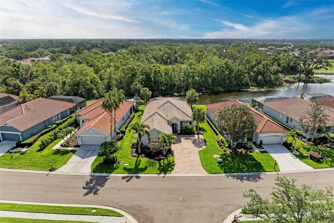
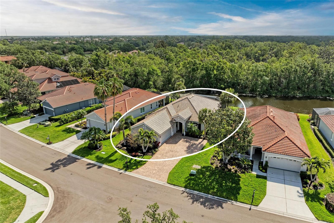
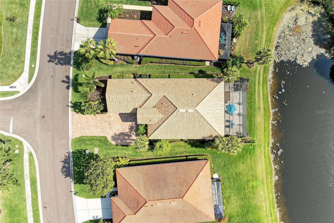
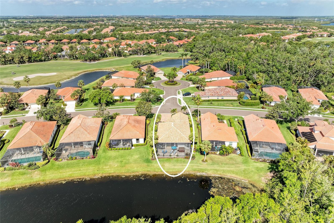
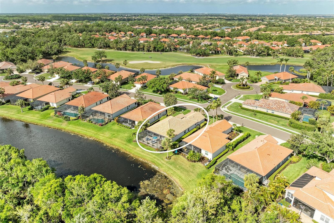
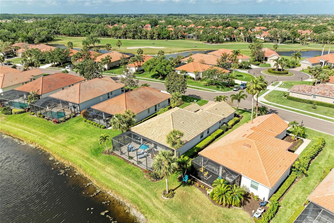
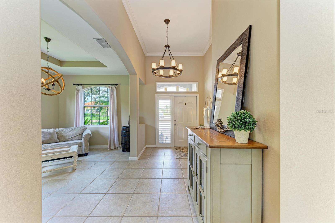
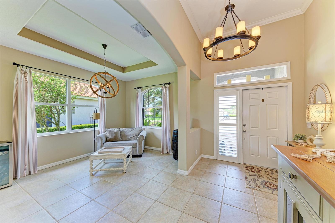
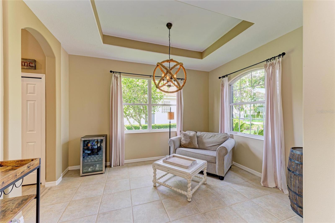
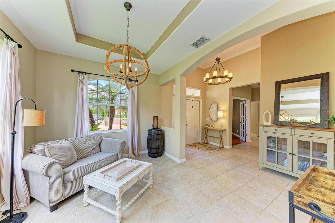
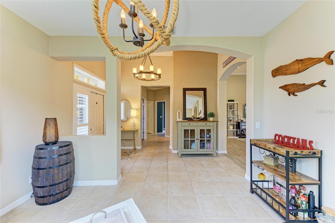
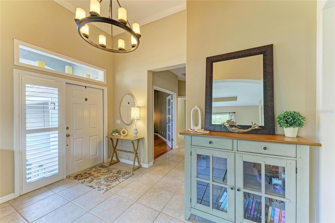
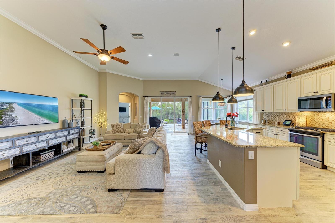
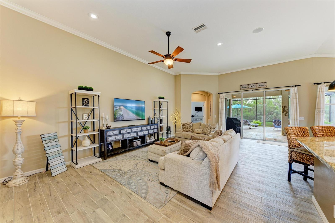
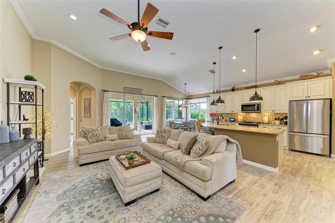
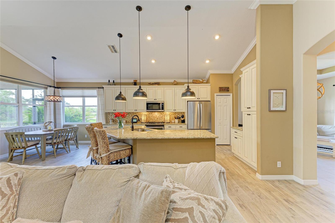
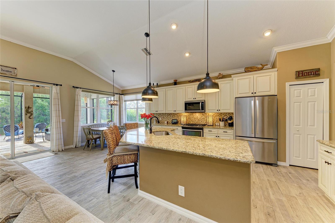
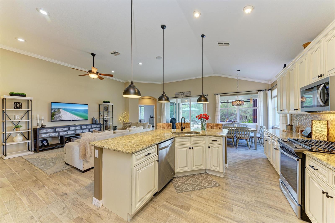
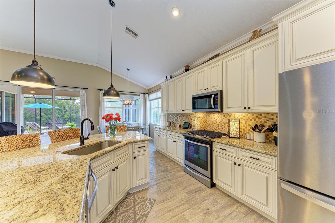
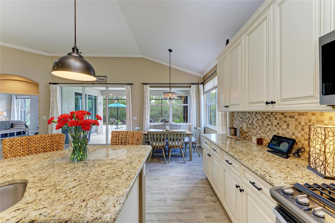
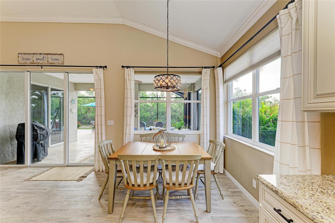
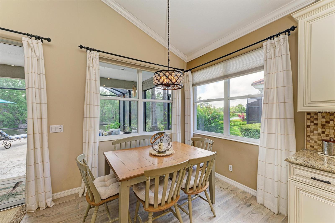
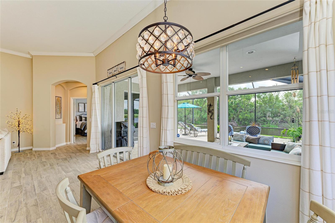
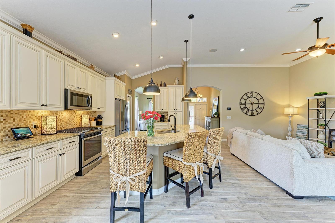
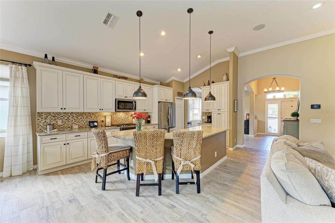
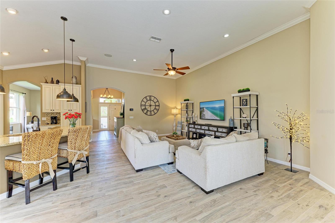
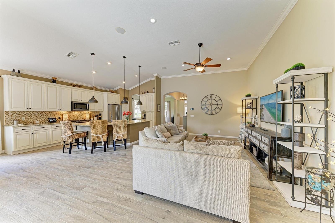
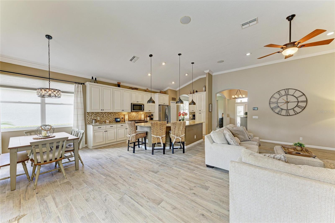
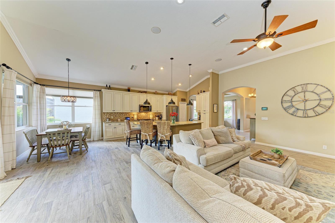
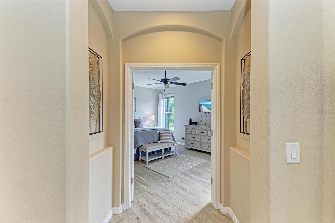
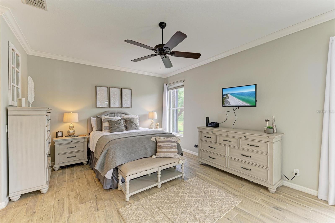
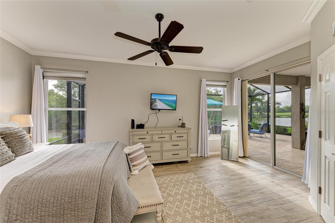
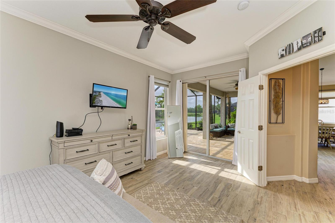
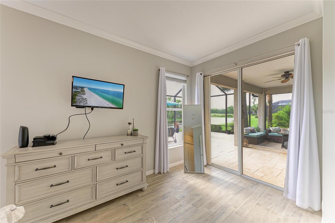
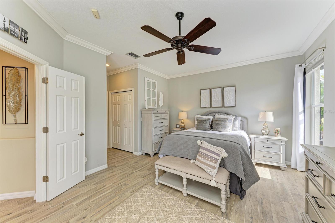
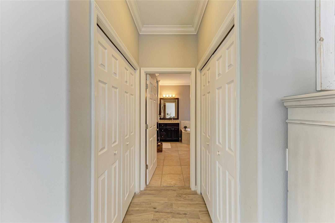
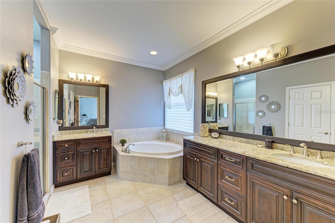
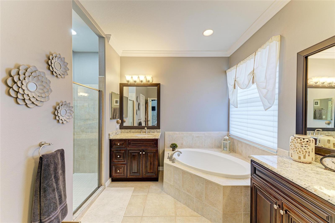
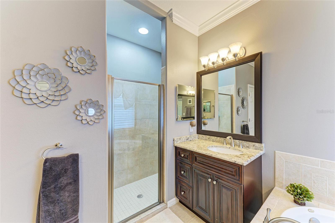
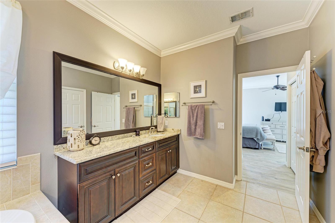
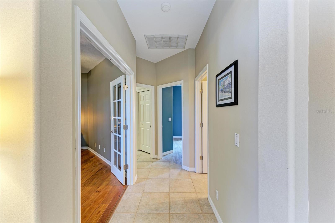
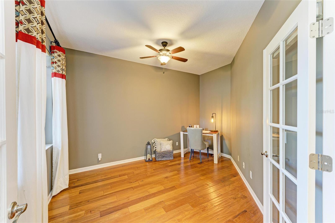
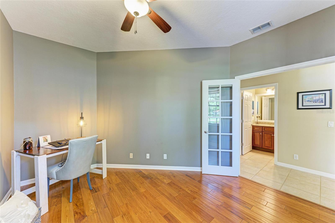
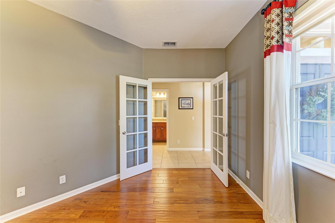

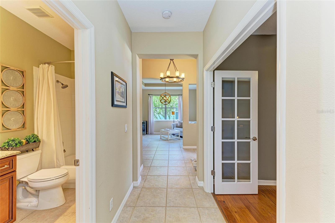
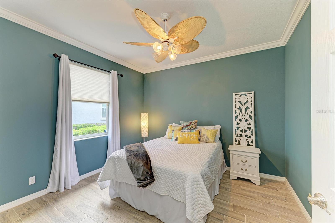
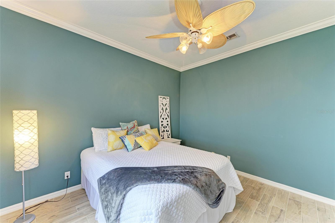
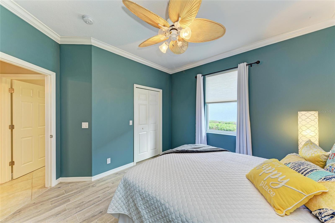
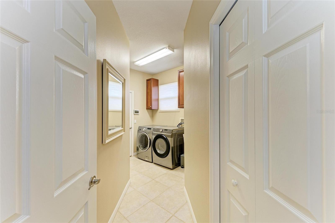
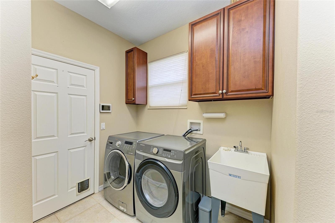
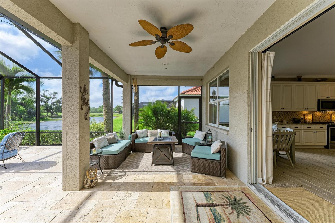
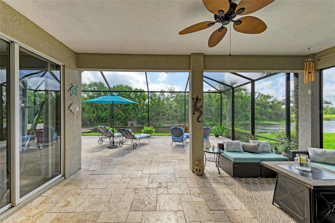
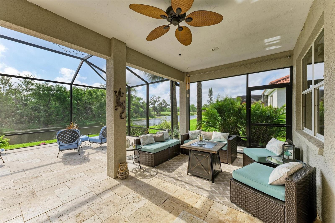
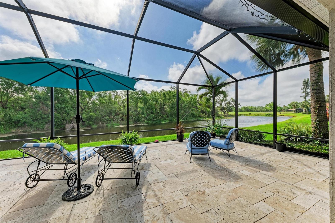
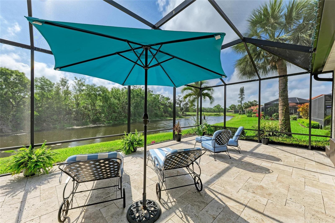
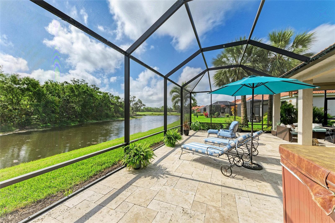
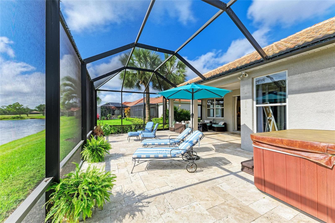
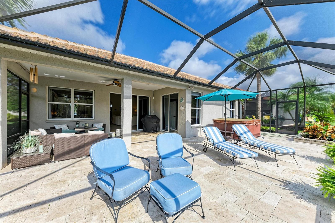
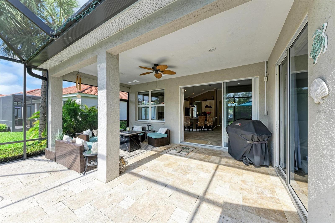
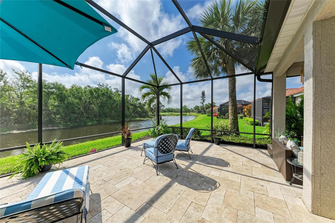

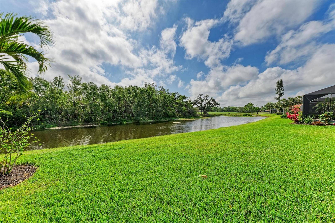
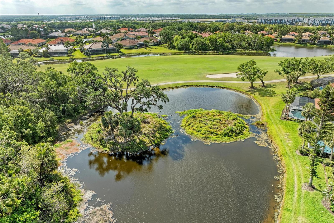
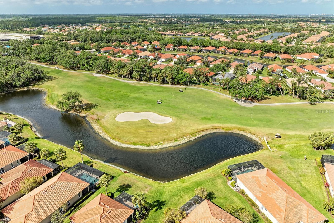
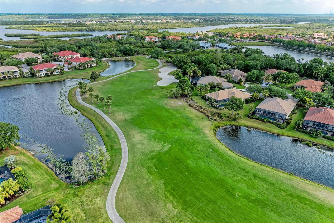
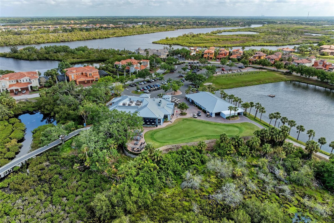
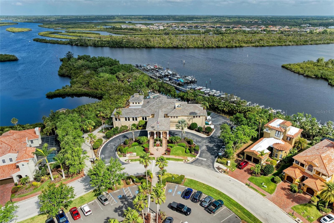
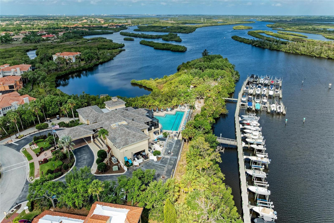
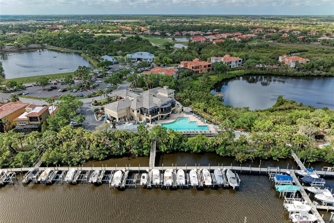
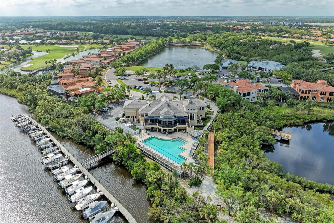
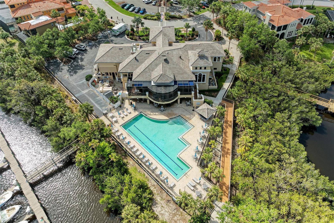
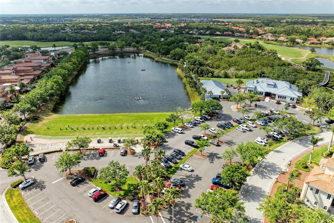
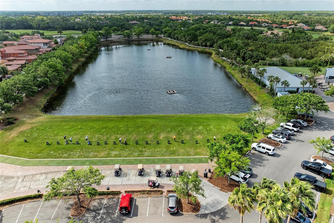

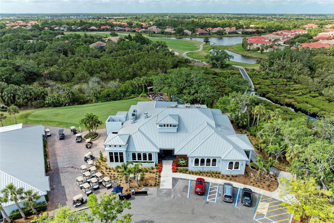
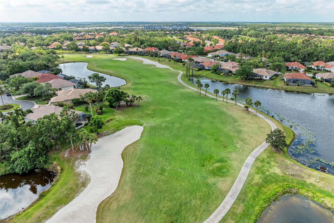
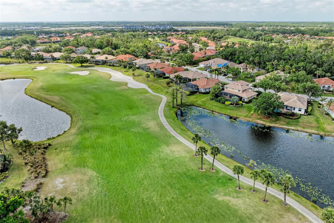
- MLS#: A4647824 ( Residential )
- Street Address: 643 Misty Pond Court
- Viewed: 8
- Price: $539,000
- Price sqft: $200
- Waterfront: No
- Year Built: 2000
- Bldg sqft: 2698
- Bedrooms: 3
- Total Baths: 2
- Full Baths: 2
- Garage / Parking Spaces: 2
- Days On Market: 48
- Additional Information
- Geolocation: 27.5104 / -82.4441
- County: MANATEE
- City: BRADENTON
- Zipcode: 34212
- Subdivision: Waterlefe Golf River Club
- Elementary School: Freedom Elementary
- Middle School: Carlos E. Haile Middle
- High School: Parrish Community High
- Provided by: FINE PROPERTIES
- Contact: Jacquelyn Smith
- 941-782-0000

- DMCA Notice
-
DescriptionDiscover this beautifully updated single family home nestled in the highly sought after Waterlefe Golf and River Club. Boasting 3 bedrooms, 2 bathrooms as this spacious residence offers nearly 2,000 sq. ft. of living space. With 15 foot soaring ceilings in the living room area. Recent upgrades include a brand new roof (2024) and a modern AC/Furnace (2021), ensuring peace of mind for years to come. Step inside to experience the airy open floor plan accentuated by soaring ceilings, perfect for entertaining family and friends. The heart of the home is the oversized kitchen, featuring stunning granite countertops, elegant cabinetry, and stainless steel appliances. It seamlessly flows into the bright family room, creating an inviting space for gatherings and memorable moments. Retreat to the generously sized bedrooms, each equipped with large closets, along with a den that provides ample space for your personal needsbe it an office, guest room, or hobby space. Step outside to the expansive lanai, where youll be captivated by the unique water view and the relaxing hot tubideal for enjoying your morning coffee or unwinding with an evening cocktail as you soak in the serene surroundings. The newly finished epoxy garage 2025 offers plenty of space for your car and golf cart, complete with shelving for all your storage needs. Oversized paver driveway. The Waterlefe Community is a true gem, featuring meticulously maintained landscaping, a public golf course, and a marina for your boat. Indulge in delicious meals at the Sunset Grille, open daily for breakfast, lunch, and dinner, or enjoy the River Club for evening dining and special events. Stay active with a 24 hour fitness gym and a year round heated oversized pool. Taxes include CDD. With a low HOA that includes cable, internet, and comprehensive lawn maintenance, you can enjoy a carefree lifestyle without the hassle. Experience the unparalleled charm of Waterlefewhere every day feels like a vacation!
Property Location and Similar Properties
All
Similar






Features
Appliances
- Dishwasher
- Dryer
- Exhaust Fan
- Microwave
- Range
- Refrigerator
- Washer
Association Amenities
- Cable TV
- Fitness Center
- Gated
- Golf Course
- Maintenance
- Park
- Playground
- Pool
- Security
Home Owners Association Fee
- 918.00
Home Owners Association Fee Includes
- Cable TV
- Maintenance Grounds
- Pool
Association Name
- Mary Ann Burchell
Association Phone
- 941-747-6898
Carport Spaces
- 0.00
Close Date
- 0000-00-00
Cooling
- Central Air
Country
- US
Covered Spaces
- 0.00
Exterior Features
- Rain Gutters
- Sidewalk
- Sliding Doors
Flooring
- Ceramic Tile
- Wood
Garage Spaces
- 2.00
Heating
- Central
- Electric
- Natural Gas
High School
- Parrish Community High
Insurance Expense
- 0.00
Interior Features
- Cathedral Ceiling(s)
- Ceiling Fans(s)
- Crown Molding
- High Ceilings
- Kitchen/Family Room Combo
- Open Floorplan
- Solid Surface Counters
- Solid Wood Cabinets
- Split Bedroom
- Stone Counters
- Thermostat
Legal Description
- LOT 31 BLK 6 WATERLEFE GOLF & RIVER CLUB UNIT 1 PI#5460.0635/9
Levels
- One
Living Area
- 1977.00
Middle School
- Carlos E. Haile Middle
Area Major
- 34212 - Bradenton
Net Operating Income
- 0.00
Occupant Type
- Owner
Open Parking Spaces
- 0.00
Other Expense
- 0.00
Parcel Number
- 546006359
Pets Allowed
- Number Limit
Property Type
- Residential
Roof
- Tile
School Elementary
- Freedom Elementary
Sewer
- Public Sewer
Tax Year
- 2024
Township
- 34
Utilities
- Cable Available
- Natural Gas Connected
- Public
- Sewer Connected
Virtual Tour Url
- https://tours.vtourhomes.com/643mistypondctbradentonfl?b=0
Water Source
- Public
Year Built
- 2000
Zoning Code
- A1/CH
Listing Data ©2025 Pinellas/Central Pasco REALTOR® Organization
The information provided by this website is for the personal, non-commercial use of consumers and may not be used for any purpose other than to identify prospective properties consumers may be interested in purchasing.Display of MLS data is usually deemed reliable but is NOT guaranteed accurate.
Datafeed Last updated on May 29, 2025 @ 12:00 am
©2006-2025 brokerIDXsites.com - https://brokerIDXsites.com
Sign Up Now for Free!X
Call Direct: Brokerage Office: Mobile: 727.710.4938
Registration Benefits:
- New Listings & Price Reduction Updates sent directly to your email
- Create Your Own Property Search saved for your return visit.
- "Like" Listings and Create a Favorites List
* NOTICE: By creating your free profile, you authorize us to send you periodic emails about new listings that match your saved searches and related real estate information.If you provide your telephone number, you are giving us permission to call you in response to this request, even if this phone number is in the State and/or National Do Not Call Registry.
Already have an account? Login to your account.

