
- Jackie Lynn, Broker,GRI,MRP
- Acclivity Now LLC
- Signed, Sealed, Delivered...Let's Connect!
No Properties Found
- Home
- Property Search
- Search results
- 5480 White Ibis Drive, NORTH PORT, FL 34287
Property Photos
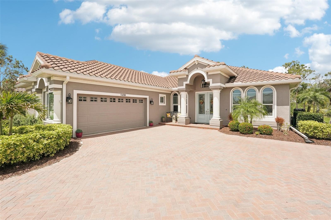

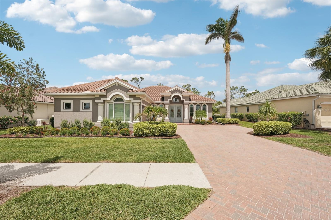
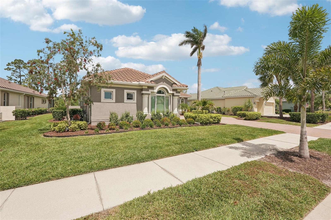

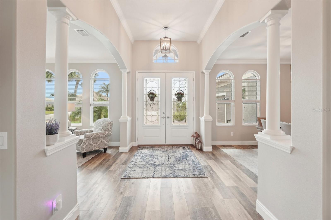

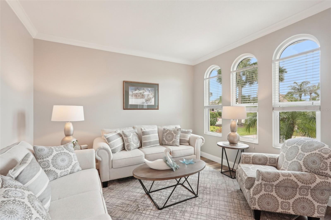
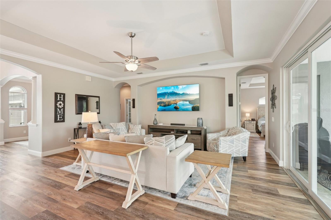
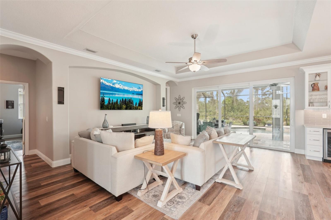
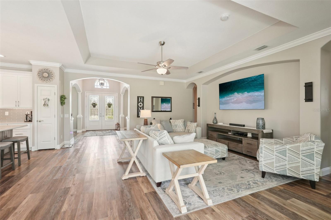
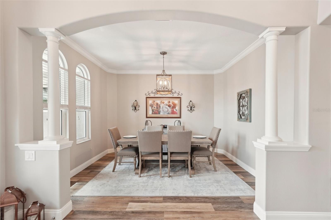
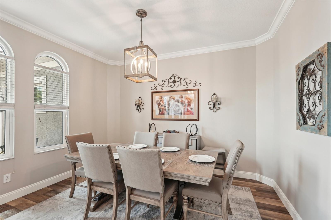
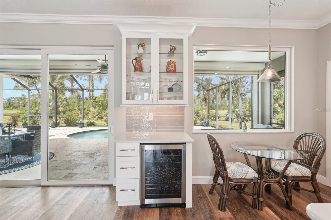
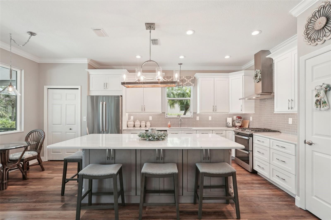
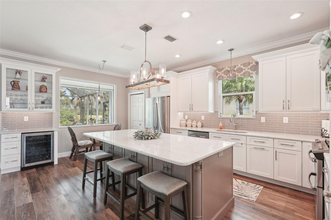
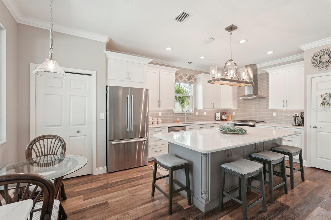
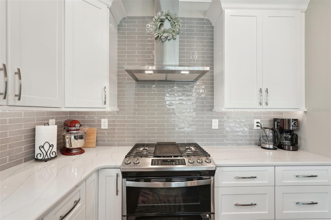
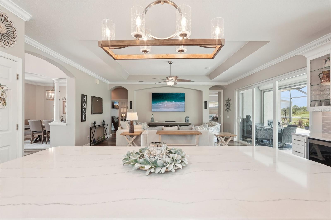
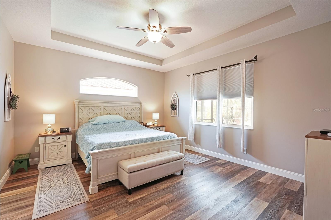
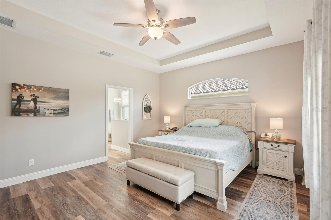
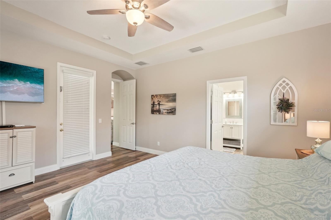
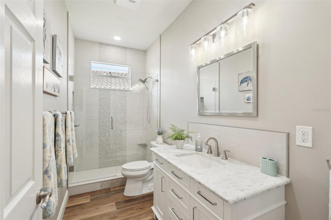
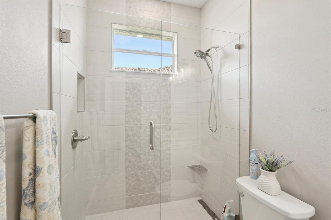

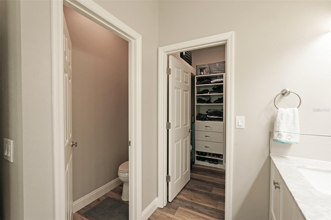
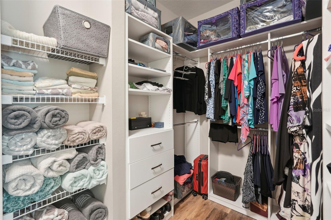
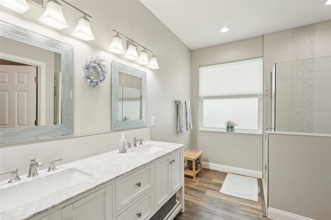
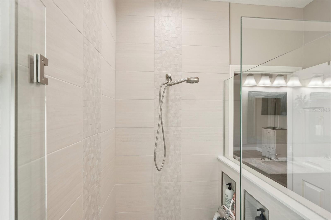
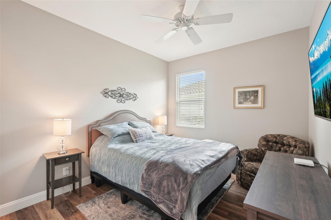
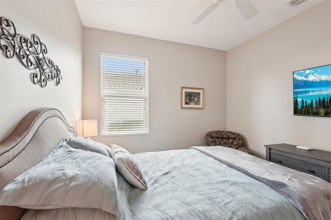
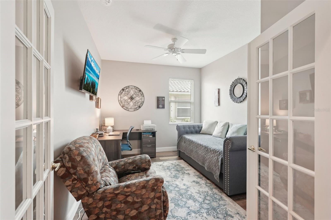
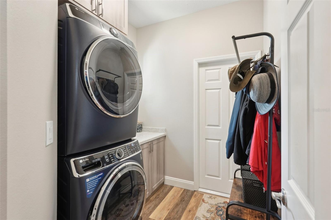
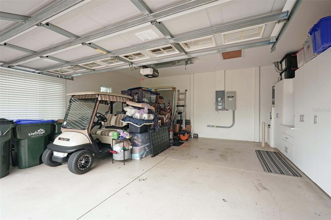
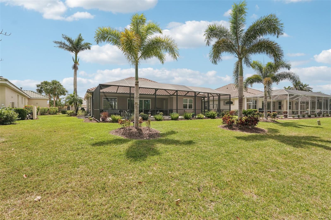
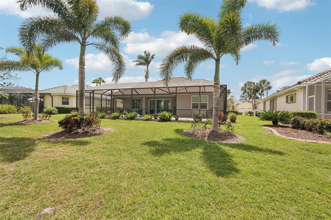
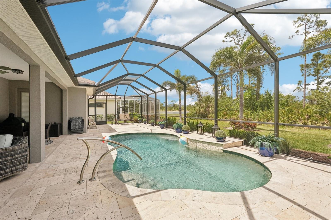
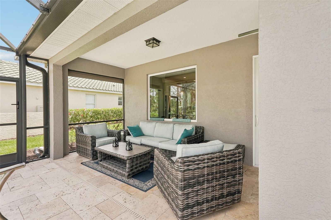
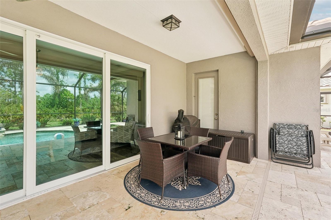
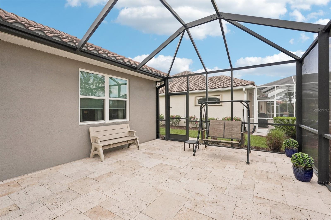
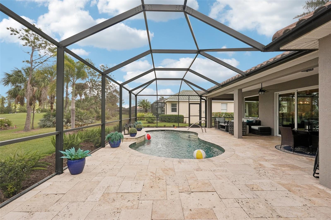
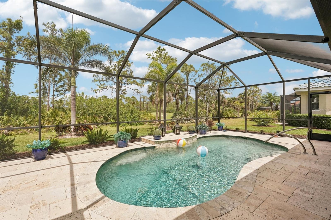
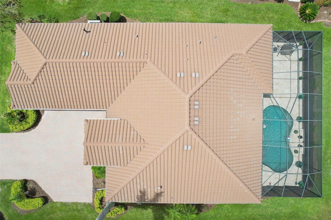
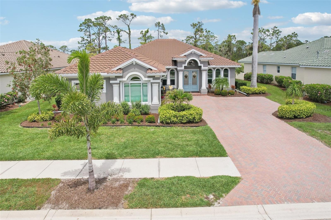
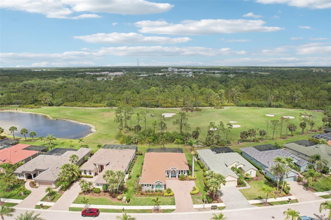
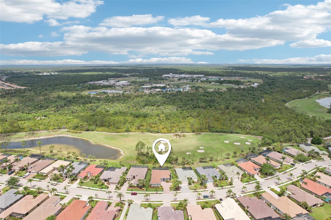
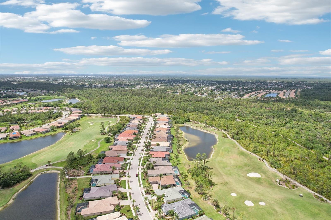
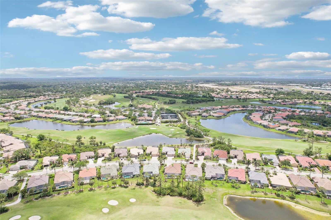
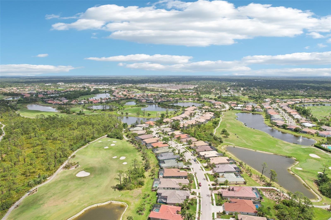
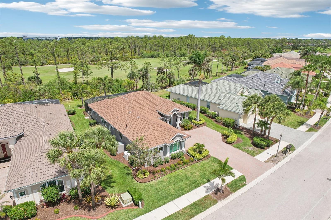
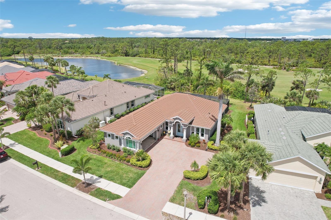
- MLS#: A4647698 ( Residential )
- Street Address: 5480 White Ibis Drive
- Viewed: 27
- Price: $659,900
- Price sqft: $228
- Waterfront: No
- Year Built: 2003
- Bldg sqft: 2898
- Bedrooms: 2
- Total Baths: 2
- Full Baths: 2
- Garage / Parking Spaces: 2
- Days On Market: 62
- Additional Information
- Geolocation: 27.0624 / -82.2224
- County: SARASOTA
- City: NORTH PORT
- Zipcode: 34287
- Subdivision: Heron Creek
- Elementary School: Glenallen Elementary
- Middle School: Heron Creek Middle
- High School: North Port High
- Provided by: EPIQUE REALTY, INC.
- Contact: Mary Jo Lobrutto
- 888-893-3537

- DMCA Notice
-
DescriptionLocated in the heart of heron creek golf & country club, this meticulously upgraded home is a true gem inside one of the area's most sought after communities. Welcome to this effectively new home beautifully updated where every detail has been carefully curated for comfort, style, and peace of mind. Since purchasing in 2019, the owners have invested over $295,000 in high quality improvements, creating a truly turn key experience for the next homeowner. Step inside to find luxury vinyl plank flooring throughout and freshly painted interiors that set a bright, modern tone. The spacious kitchen was completely remodeled in 2022 with sleek new appliances, custom cabinetry, a large island, and upgraded lightingperfect for everyday living or entertaining guests. The bathrooms were fully renovated, and the primary suite now includes a freshly designed master closet (2024). The laundry room was also updated for added style and function. The outdoor living space is a dream: in 2020, the pool was completely resurfaced, converted to salt water, fitted with a new pentair control system (accessible via app), and paired with a brand new extended cage and travertine decking. A new heater was added in 2021, and roll down hurricane screens were installed in 2022 to protect the covered lanai. Additional major upgrades include: brand new roof and gutters (2022),impact rated windows (20222024) and new hurricane shutters, new rear sliding glass doors (2024),whole house generac 22kw generator (2021) under warranty, 20 seer hvac system with aes air scrubber (2019), serviced biannually, new front entry door (2019) and water heater (2024),full exterior repaint (2022) and refreshed landscaping throughout (20232024) this home has been lovingly maintained and extensively improved for long term comfort and efficiency. Its also just a quick golf cart ride to the clubhouse and all the fantastic amenities found in heron creek. A few things you'll appreciate: located in flood zone xno flood insurance required; no cdd fees; low maintenance livinghoa includes lawn care, irrigation, fiber optic cable, and guarded gate access. Heron creek golf & country club is a lifestyle all its ownwith a gorgeous clubhouse, a full social calendar, 27 holes of arthur hillsdesigned golf, a top notch practice facility, tennis courts, a fitness center, and a beautiful resort style pool. Required membership starts as low as $268/month. Location? Youre set. Centrally located with easy access to i 75 and just minutes to smhs new healthcare facility set to open next year, gulf beaches, downtown venice, costco, wellen park, the braves stadium, and local airports. Bottom line? Nothing comparesand the only thing missing here is you. Bottom line? Nothing comparesand the only thing missing here is you. Its rare to find a home with this level of investment and care already complete! Located in the heart of heron creek, the amenities are close by. Extensively renovated & thoughtfully upgraded sarasota county appraiser's records reflect 3 bedrooms. The closet in third bedroom was removed and the room is used as an office/den. A true move in ready gem! Schedule your private showing today!
Property Location and Similar Properties
All
Similar






Features
Appliances
- Dishwasher
- Disposal
- Dryer
- Exhaust Fan
- Microwave
- Range
- Range Hood
- Refrigerator
- Wine Refrigerator
Association Amenities
- Tennis Court(s)
Home Owners Association Fee
- 1225.00
Home Owners Association Fee Includes
- Cable TV
- Maintenance Grounds
Association Name
- ADVANCED MANAGEMENTG/TARA HINZE
Association Phone
- (941) 875-1130
Builder Name
- Ryland
Carport Spaces
- 0.00
Close Date
- 0000-00-00
Cooling
- Central Air
Country
- US
Covered Spaces
- 0.00
Exterior Features
- French Doors
- Garden
- Private Mailbox
- Sidewalk
- Sliding Doors
Flooring
- Luxury Vinyl
Furnished
- Unfurnished
Garage Spaces
- 2.00
Heating
- Central
- Electric
High School
- North Port High
Insurance Expense
- 0.00
Interior Features
- High Ceilings
- Kitchen/Family Room Combo
- L Dining
- Open Floorplan
- Primary Bedroom Main Floor
- Solid Surface Counters
- Solid Wood Cabinets
Legal Description
- LOT 619 HERON CREEK UNIT 7
Levels
- One
Living Area
- 2086.00
Lot Features
- Landscaped
- Sidewalk
- Paved
Middle School
- Heron Creek Middle
Area Major
- 34287 - North Port/Venice
Net Operating Income
- 0.00
Occupant Type
- Owner
Open Parking Spaces
- 0.00
Other Expense
- 0.00
Parcel Number
- 0993120619
Parking Features
- Driveway
- Garage Door Opener
- Garage Faces Side
- Off Street
Pets Allowed
- Yes
Pool Features
- Deck
- Gunite
- Heated
- In Ground
- Salt Water
- Screen Enclosure
Property Condition
- Completed
Property Type
- Residential
Roof
- Concrete
- Shingle
School Elementary
- Glenallen Elementary
Sewer
- Public Sewer
Style
- Ranch
Tax Year
- 2024
Township
- 39
Utilities
- BB/HS Internet Available
- Cable Connected
- Electricity Available
- Fiber Optics
- Fire Hydrant
- Natural Gas Available
- Phone Available
- Sewer Connected
- Sprinkler Recycled
- Underground Utilities
- Water Connected
View
- Golf Course
Views
- 27
Virtual Tour Url
- https://www.propertypanorama.com/instaview/stellar/A4647698
Water Source
- Public
Year Built
- 2003
Zoning Code
- PCDN
Listing Data ©2025 Pinellas/Central Pasco REALTOR® Organization
The information provided by this website is for the personal, non-commercial use of consumers and may not be used for any purpose other than to identify prospective properties consumers may be interested in purchasing.Display of MLS data is usually deemed reliable but is NOT guaranteed accurate.
Datafeed Last updated on June 7, 2025 @ 12:00 am
©2006-2025 brokerIDXsites.com - https://brokerIDXsites.com
Sign Up Now for Free!X
Call Direct: Brokerage Office: Mobile: 727.710.4938
Registration Benefits:
- New Listings & Price Reduction Updates sent directly to your email
- Create Your Own Property Search saved for your return visit.
- "Like" Listings and Create a Favorites List
* NOTICE: By creating your free profile, you authorize us to send you periodic emails about new listings that match your saved searches and related real estate information.If you provide your telephone number, you are giving us permission to call you in response to this request, even if this phone number is in the State and/or National Do Not Call Registry.
Already have an account? Login to your account.

