
- Jackie Lynn, Broker,GRI,MRP
- Acclivity Now LLC
- Signed, Sealed, Delivered...Let's Connect!
No Properties Found
- Home
- Property Search
- Search results
- 111 Pineapple Avenue 1021, SARASOTA, FL 34236
Property Photos
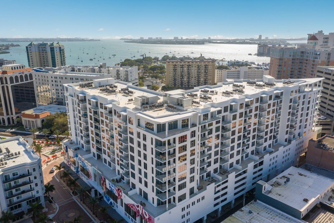

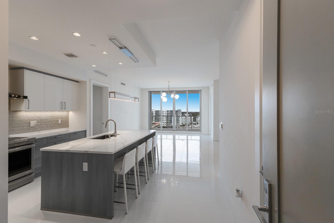
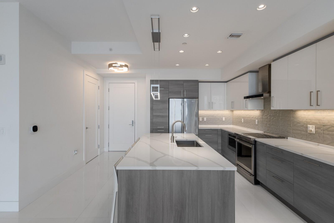

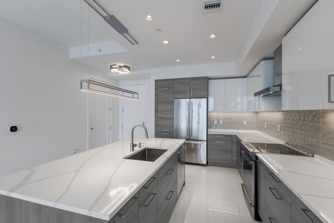
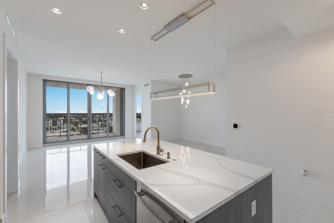
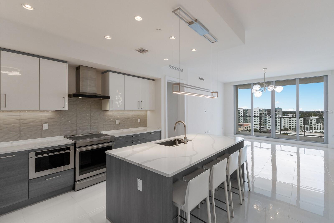
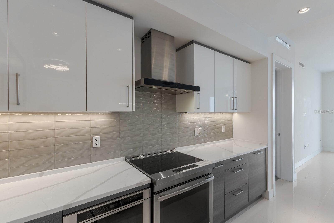
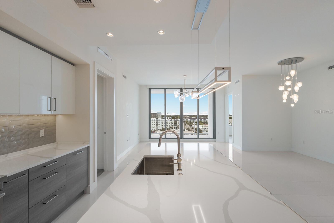
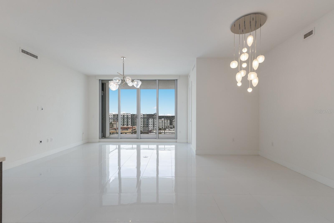
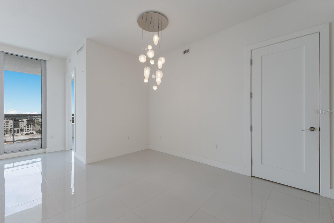
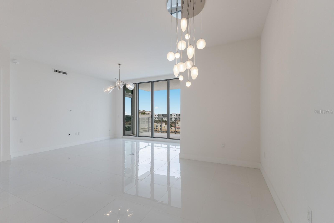
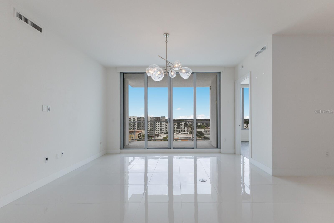
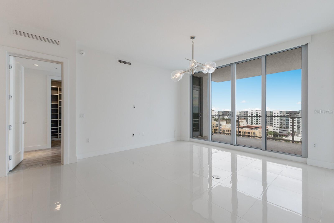
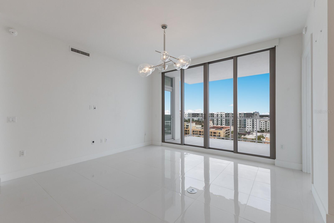
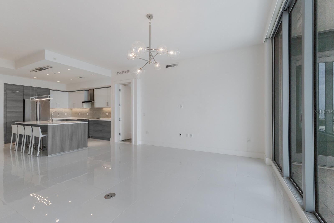
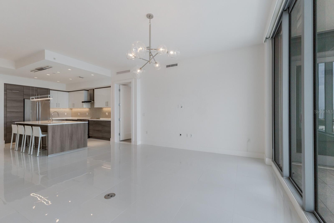
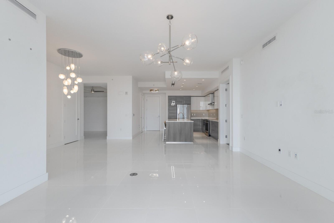
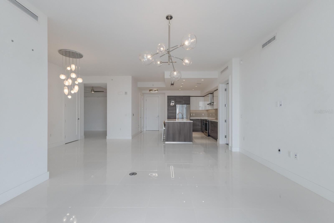
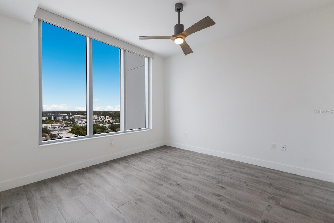
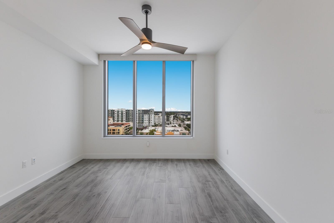
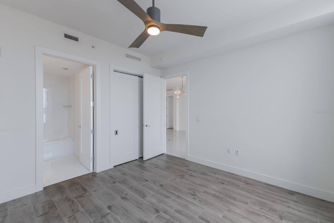
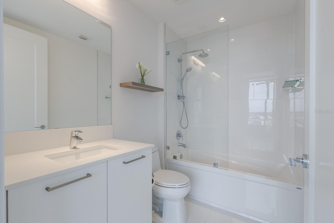
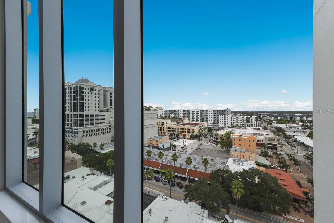
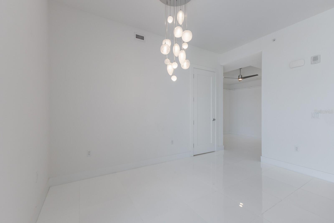
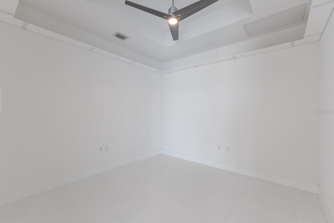
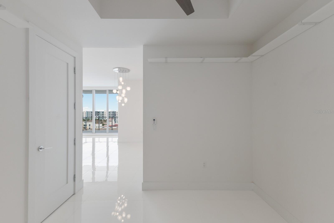
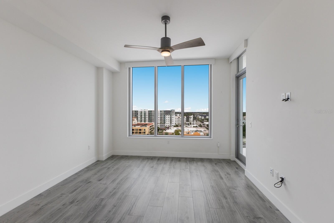
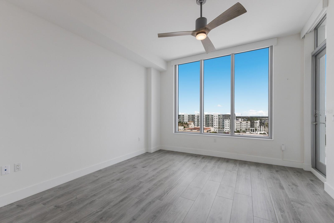
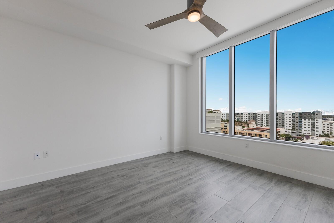
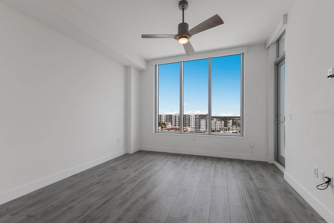
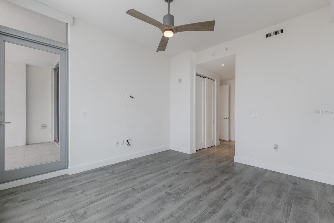
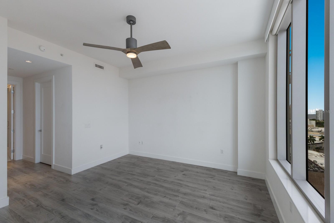
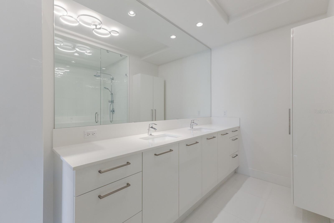
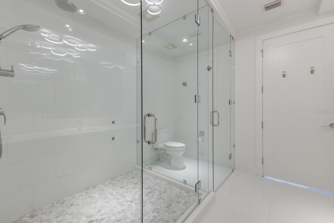
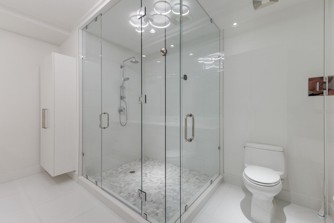
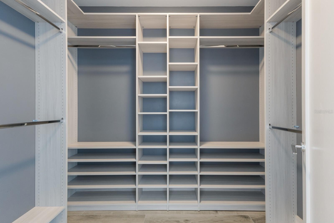
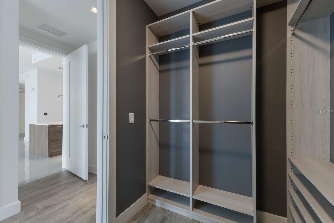
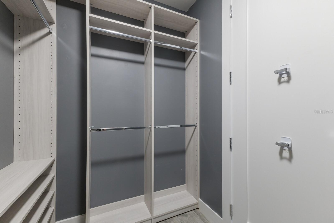
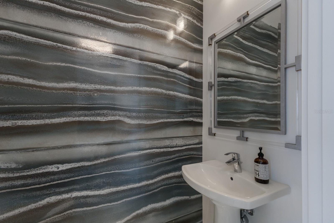
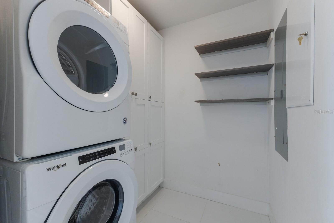
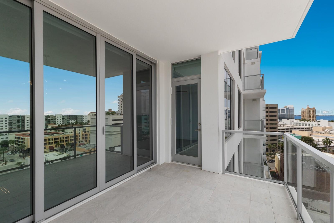
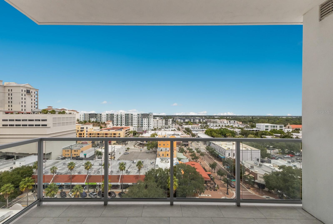
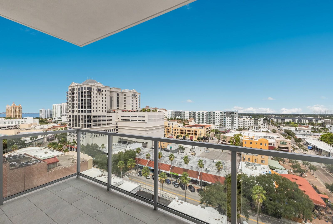
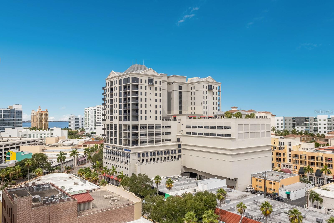
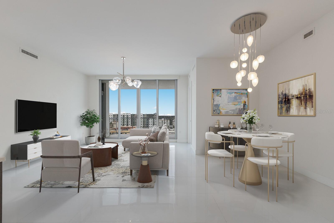
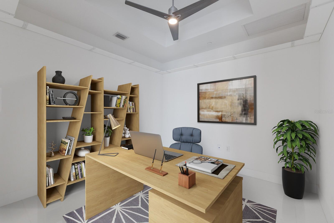
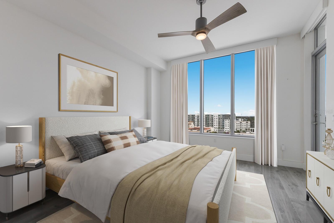
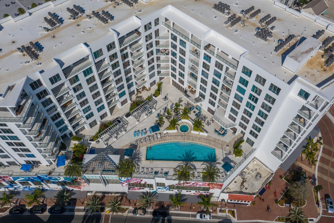
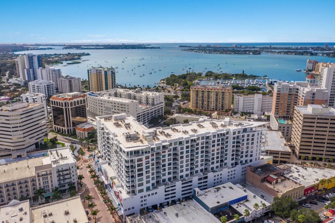
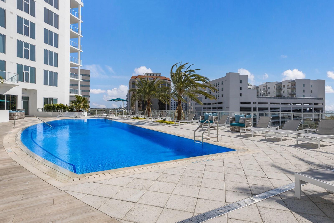
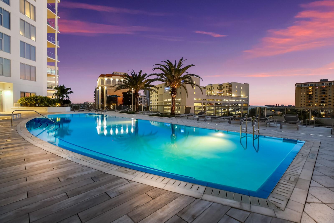
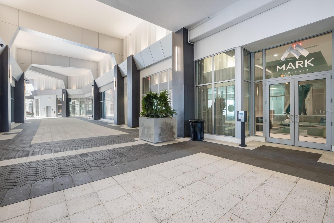
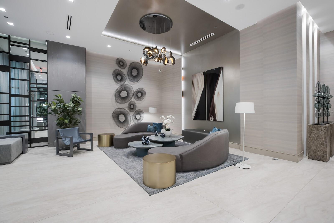
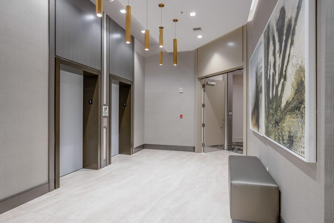

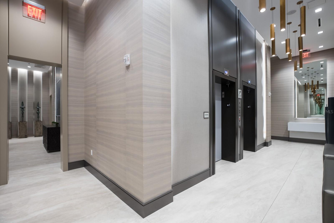
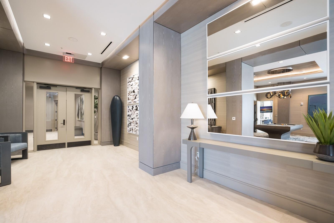
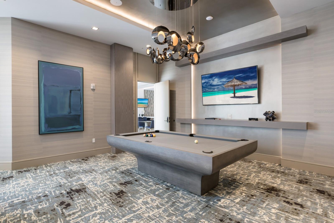
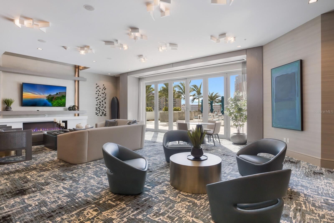
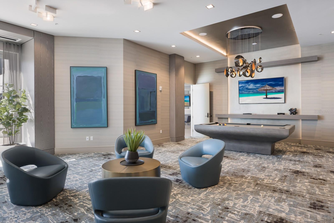
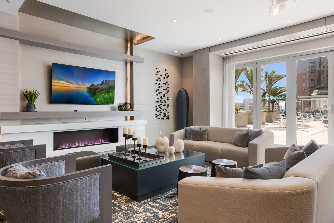
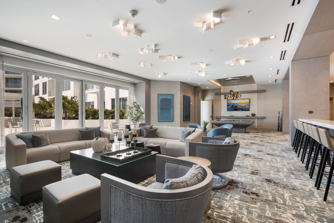
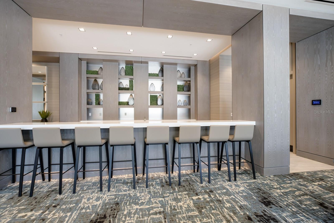
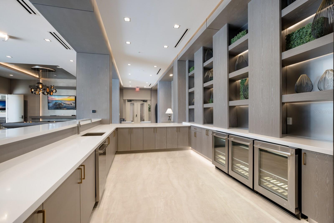
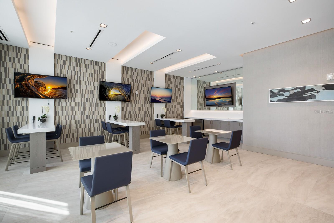
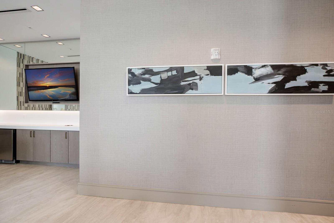
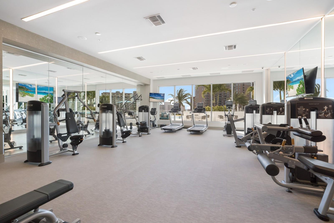
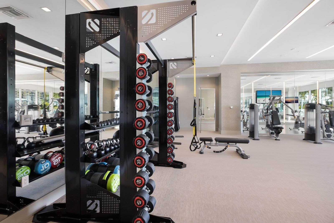
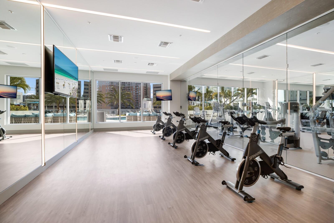
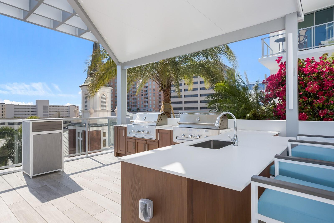
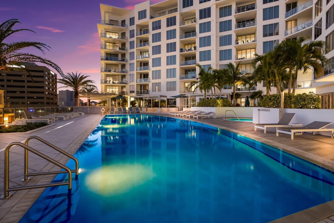
- MLS#: A4647555 ( Residential Lease )
- Street Address: 111 Pineapple Avenue 1021
- Viewed: 42
- Price: $6,000
- Price sqft: $3
- Waterfront: No
- Year Built: 2019
- Bldg sqft: 1730
- Bedrooms: 2
- Total Baths: 3
- Full Baths: 2
- 1/2 Baths: 1
- Garage / Parking Spaces: 2
- Days On Market: 75
- Additional Information
- Geolocation: 27.3357 / -82.5412
- County: SARASOTA
- City: SARASOTA
- Zipcode: 34236
- Subdivision: Mark Sarasota Condo
- Building: Mark Sarasota Condo
- Elementary School: Southside Elementary
- Middle School: Brookside Middle
- High School: Sarasota High
- Provided by: PREMIER SOTHEBY'S INTERNATIONAL
- Contact: Alex Lane
- 239-262-4242

- DMCA Notice
-
DescriptionAnnual unfurnished rental available in the Mark! Luxurious two bedroom, two and a half bath condominium plus bonus room, laundry room and two designated parking spaces and separate storage unit. The terrace has panoramic views of Sarasotas vibrant downtown and bay. The gourmet kitchen features an induction stove, under counter lighting, quartz countertops and custom backsplash. The thoughtfully designed condominium has many upgrades including remote controlled Hunter Douglas electric window treatments, custom light fixtures, porcelain flooring, high end wireless fans, custom closets, and an Ecobee wireless thermostat. Building amenities include 24 hour concierge service, resort style pool, large fitness center, large social room, club bar and catering pantry, billiards table, newsroom, outdoor grilling areas, gas fed fire pit and more. Enjoy all Sarasota has to offer just outside your door, including Bayfront Park, fine dining, shopping, arts and entertainment. Or explore nearby beaches of Lido Key, Longboat Key and Siesta Key.
Property Location and Similar Properties
All
Similar






Features
Appliances
- Dishwasher
- Disposal
- Dryer
- Electric Water Heater
- Exhaust Fan
- Microwave
- Range
- Range Hood
- Refrigerator
- Washer
Association Amenities
- Clubhouse
- Elevator(s)
- Fitness Center
- Lobby Key Required
- Maintenance
- Pool
- Security
- Storage
Home Owners Association Fee
- 0.00
Association Name
- Brian Niehaus
Association Phone
- 941.348.1400
Carport Spaces
- 0.00
Close Date
- 0000-00-00
Cooling
- Central Air
Country
- US
Covered Spaces
- 0.00
Exterior Features
- Balcony
- Lighting
- Outdoor Grill
- Outdoor Kitchen
- Outdoor Shower
- Sliding Doors
- Storage
Flooring
- Tile
Furnished
- Unfurnished
Garage Spaces
- 2.00
Heating
- Electric
High School
- Sarasota High
Insurance Expense
- 0.00
Interior Features
- Built-in Features
- Ceiling Fans(s)
- Eat-in Kitchen
- Elevator
- High Ceilings
- Living Room/Dining Room Combo
- Open Floorplan
- Solid Surface Counters
- Solid Wood Cabinets
- Thermostat
- Tray Ceiling(s)
- Walk-In Closet(s)
- Window Treatments
Levels
- One
Living Area
- 1575.00
Middle School
- Brookside Middle
Area Major
- 34236 - Sarasota
Net Operating Income
- 0.00
Occupant Type
- Vacant
Open Parking Spaces
- 0.00
Other Expense
- 0.00
Owner Pays
- Sewer
- Water
Parcel Number
- 2027034159
Parking Features
- Assigned
- Covered
- Electric Vehicle Charging Station(s)
- On Street
- Tandem
- Basement
Pets Allowed
- No
Pool Features
- Deck
- Gunite
- Heated
- In Ground
- Infinity
- Lap
- Outside Bath Access
Property Type
- Residential Lease
School Elementary
- Southside Elementary
Sewer
- Public Sewer
Unit Number
- 1021
Utilities
- BB/HS Internet Available
- Cable Available
- Cable Connected
- Electricity Available
- Electricity Connected
- Fire Hydrant
- Phone Available
- Water Available
- Water Connected
View
- City
- Water
Views
- 42
Virtual Tour Url
- https://www.propertypanorama.com/instaview/stellar/A4647555
Water Source
- Public
Year Built
- 2019
Listing Data ©2025 Pinellas/Central Pasco REALTOR® Organization
The information provided by this website is for the personal, non-commercial use of consumers and may not be used for any purpose other than to identify prospective properties consumers may be interested in purchasing.Display of MLS data is usually deemed reliable but is NOT guaranteed accurate.
Datafeed Last updated on June 20, 2025 @ 12:00 am
©2006-2025 brokerIDXsites.com - https://brokerIDXsites.com
Sign Up Now for Free!X
Call Direct: Brokerage Office: Mobile: 727.710.4938
Registration Benefits:
- New Listings & Price Reduction Updates sent directly to your email
- Create Your Own Property Search saved for your return visit.
- "Like" Listings and Create a Favorites List
* NOTICE: By creating your free profile, you authorize us to send you periodic emails about new listings that match your saved searches and related real estate information.If you provide your telephone number, you are giving us permission to call you in response to this request, even if this phone number is in the State and/or National Do Not Call Registry.
Already have an account? Login to your account.

