
- Jackie Lynn, Broker,GRI,MRP
- Acclivity Now LLC
- Signed, Sealed, Delivered...Let's Connect!
No Properties Found
- Home
- Property Search
- Search results
- 4112 Swift Rd, SARASOTA, FL 34231
Property Photos
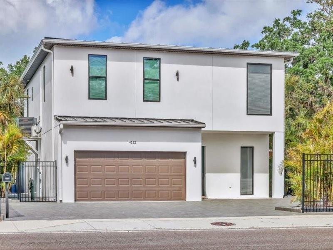

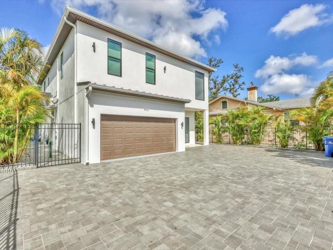
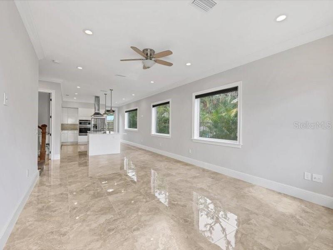
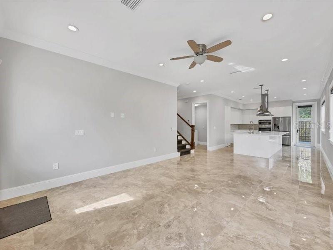
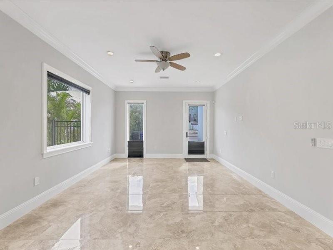
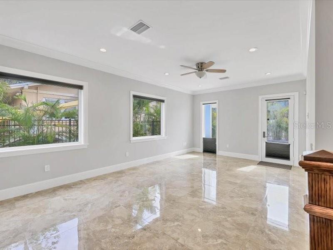
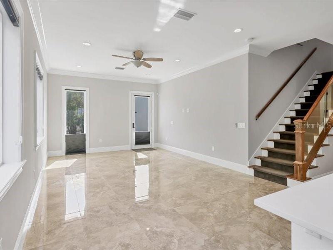
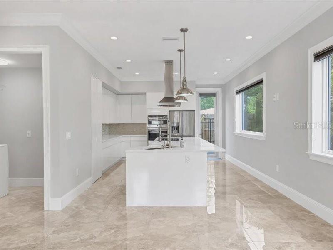
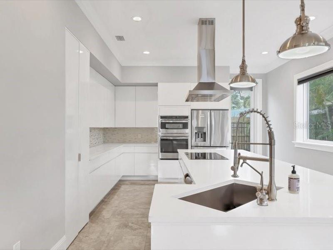
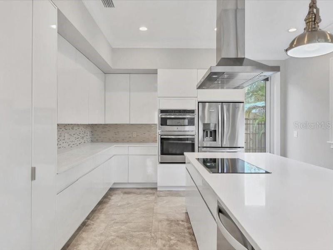
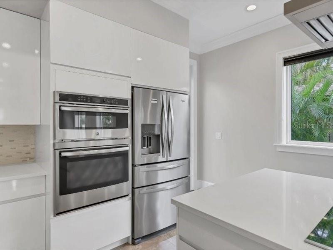
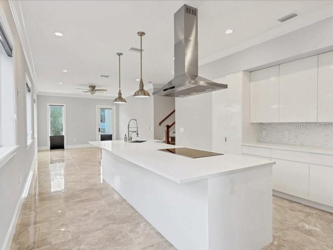
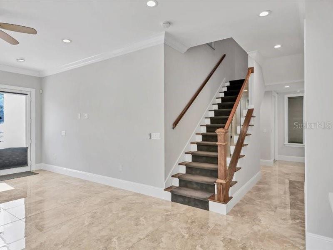
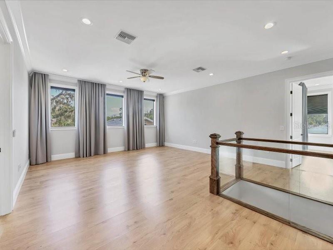
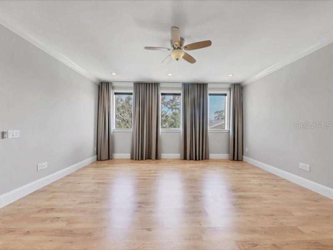
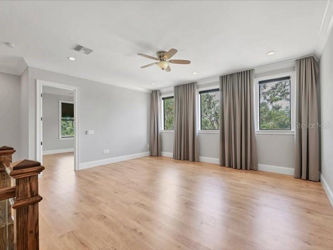
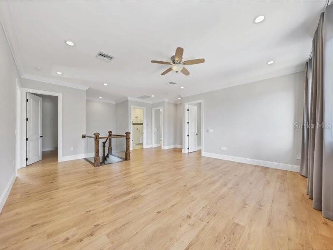
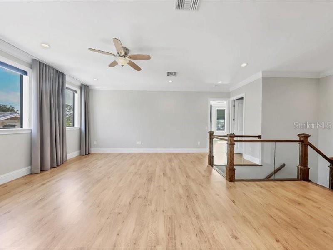
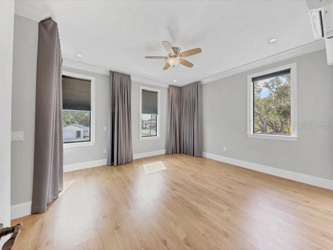
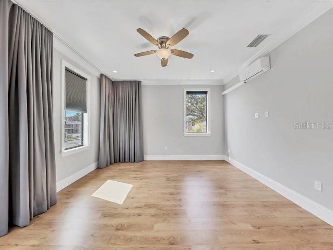
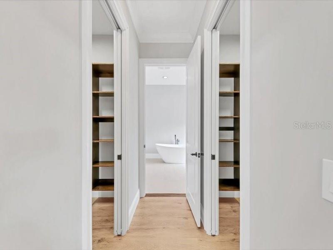
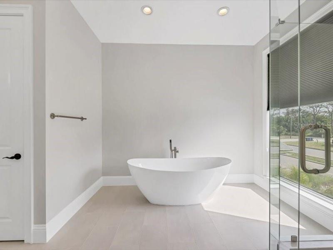
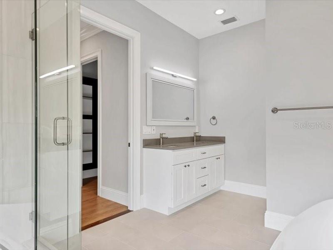
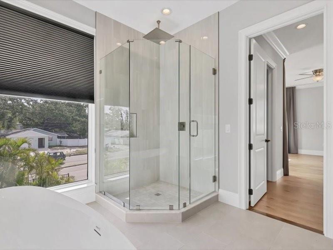
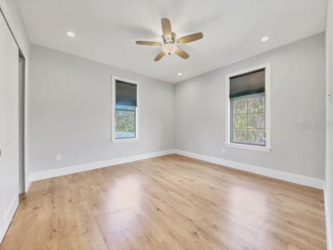
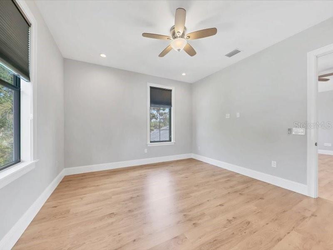
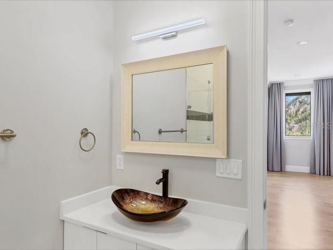
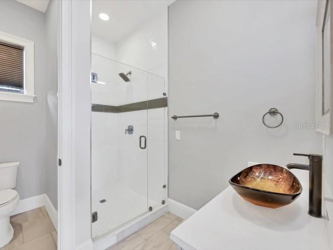
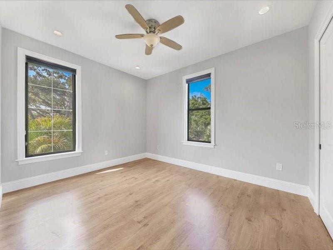
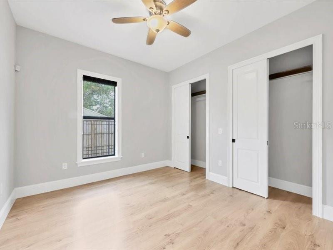
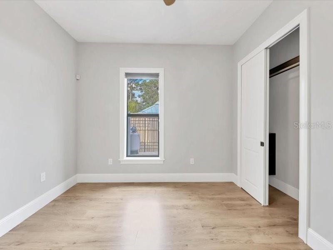
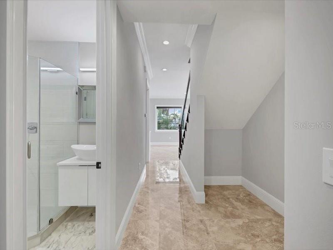
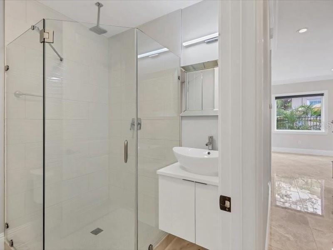
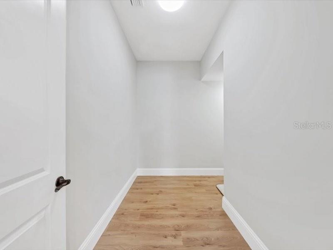
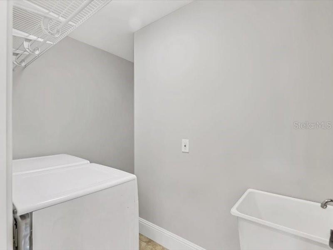
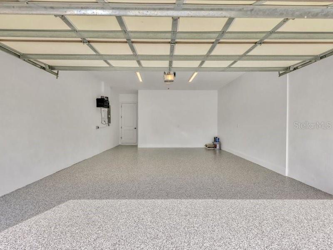
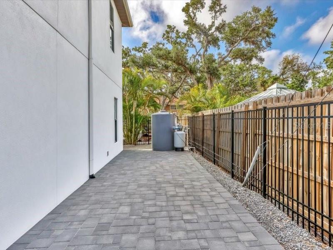
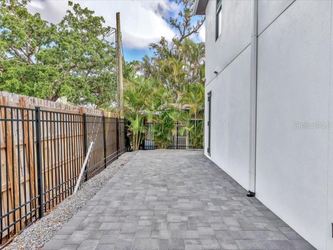



- MLS#: A4647482 ( Residential )
- Street Address: 4112 Swift Rd
- Viewed: 38
- Price: $740,000
- Price sqft: $211
- Waterfront: No
- Year Built: 2017
- Bldg sqft: 3506
- Bedrooms: 4
- Total Baths: 3
- Full Baths: 3
- Garage / Parking Spaces: 2
- Days On Market: 76
- Additional Information
- Geolocation: 27.2955 / -82.5144
- County: SARASOTA
- City: SARASOTA
- Zipcode: 34231
- Subdivision: Brookside
- Elementary School: Phillippi Shores Elementary
- Middle School: Brookside Middle
- High School: Riverview High
- Provided by: BRIGHT REALTY
- Contact: Cassie Meyer
- 941-552-6036

- DMCA Notice
-
DescriptionLocation, location, location! This contemporary gem is just minutes from Siesta Key beach and downtown Sarasota. This custom home with brand new standing seam metal roof was built with detail in mind. The first floor offers a beautiful open floor plan feature living, dining and custom kitchen. The kitchen stuns with quartz counter tops, stainless steel appliances and large cooking island. The first floor also includes a guest bedroom, guest bathroom and laundry room. Take the lovely staircase up to your second floor. Here you will find a split floor plan with two bedrooms and a bathroom as well as the primary bedroom and bathroom. The second floor also features an additional large living room great for entertaining or relaxing. The primary bedroom has two walk in closets, a large newly renovated primary bathroom with free stand tub and shower with rain head. Also, this house features automatic shades throughout, hurricane windows, spray foam insulation for energy and cost savings. Garage floor has new epoxy and pavers have new sealer. Some photos have been digitally staged.
Property Location and Similar Properties
All
Similar






Features
Appliances
- Built-In Oven
- Cooktop
- Dishwasher
- Disposal
- Dryer
- Electric Water Heater
- Freezer
- Microwave
- Range Hood
- Refrigerator
- Tankless Water Heater
- Washer
- Water Filtration System
- Water Purifier
- Water Softener
Home Owners Association Fee
- 0.00
Carport Spaces
- 0.00
Close Date
- 0000-00-00
Cooling
- Central Air
- Ductless
Country
- US
Covered Spaces
- 0.00
Exterior Features
- Lighting
- Private Mailbox
- Rain Gutters
- Sidewalk
Fencing
- Fenced
- Other
Flooring
- Ceramic Tile
- Luxury Vinyl
Furnished
- Unfurnished
Garage Spaces
- 2.00
Green Energy Efficient
- Thermostat
- Windows
Heating
- Central
- Electric
- Exhaust Fan
High School
- Riverview High
Insurance Expense
- 0.00
Interior Features
- Ceiling Fans(s)
- Crown Molding
- High Ceilings
- Kitchen/Family Room Combo
- Living Room/Dining Room Combo
- Open Floorplan
- PrimaryBedroom Upstairs
- Solid Surface Counters
- Solid Wood Cabinets
- Stone Counters
- Walk-In Closet(s)
- Window Treatments
Legal Description
- LOT 2 BLK D LESS E 7 FT THEREOF FOR R/W IN OR 1334/29 BROOKSIDE
Levels
- Two
Living Area
- 2836.00
Lot Features
- In County
- Landscaped
- Sidewalk
- Paved
Middle School
- Brookside Middle
Area Major
- 34231 - Sarasota/Gulf Gate Branch
Net Operating Income
- 0.00
Occupant Type
- Vacant
Open Parking Spaces
- 0.00
Other Expense
- 0.00
Parcel Number
- 0074080001
Property Condition
- Completed
Property Type
- Residential
Roof
- Metal
School Elementary
- Phillippi Shores Elementary
Sewer
- Public Sewer
Style
- Contemporary
Tax Year
- 2024
Township
- 37S
Utilities
- BB/HS Internet Available
- Cable Available
- Electricity Connected
- Phone Available
- Public
- Sewer Connected
- Sprinkler Well
- Water Connected
Views
- 38
Virtual Tour Url
- https://www.propertypanorama.com/instaview/stellar/A4647482
Water Source
- Well
Year Built
- 2017
Zoning Code
- RSF3
Listing Data ©2025 Pinellas/Central Pasco REALTOR® Organization
The information provided by this website is for the personal, non-commercial use of consumers and may not be used for any purpose other than to identify prospective properties consumers may be interested in purchasing.Display of MLS data is usually deemed reliable but is NOT guaranteed accurate.
Datafeed Last updated on June 20, 2025 @ 12:00 am
©2006-2025 brokerIDXsites.com - https://brokerIDXsites.com
Sign Up Now for Free!X
Call Direct: Brokerage Office: Mobile: 727.710.4938
Registration Benefits:
- New Listings & Price Reduction Updates sent directly to your email
- Create Your Own Property Search saved for your return visit.
- "Like" Listings and Create a Favorites List
* NOTICE: By creating your free profile, you authorize us to send you periodic emails about new listings that match your saved searches and related real estate information.If you provide your telephone number, you are giving us permission to call you in response to this request, even if this phone number is in the State and/or National Do Not Call Registry.
Already have an account? Login to your account.

