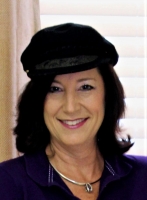
- Jackie Lynn, Broker,GRI,MRP
- Acclivity Now LLC
- Signed, Sealed, Delivered...Let's Connect!
No Properties Found
- Home
- Property Search
- Search results
- 4017 Crockers Lake Boulevard 1421, SARASOTA, FL 34238
Property Photos
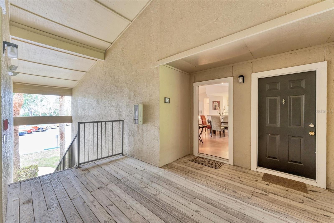

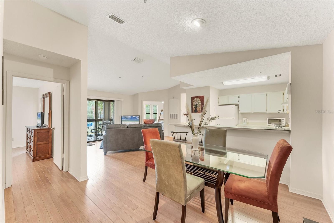
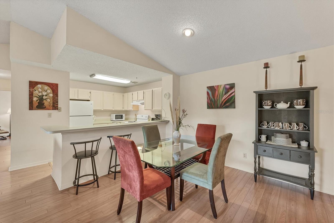
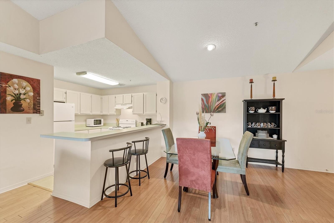
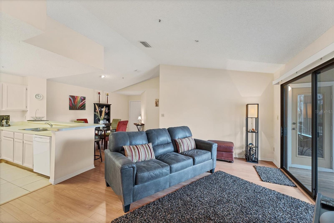
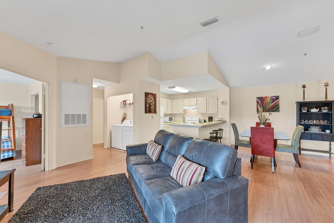
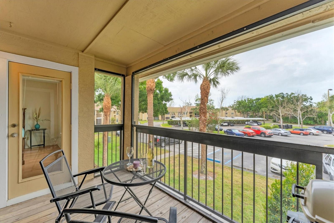
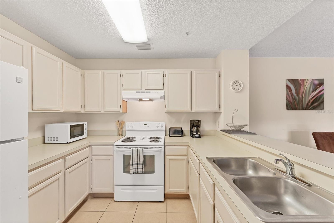
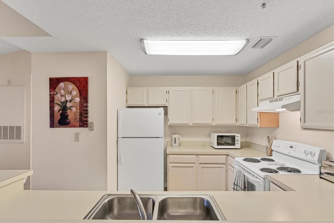
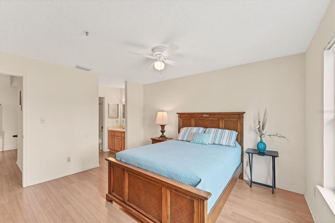
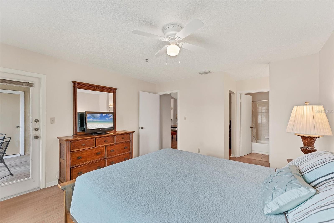
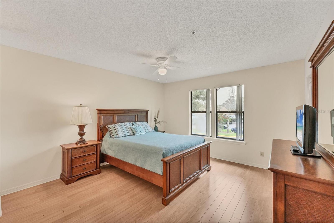
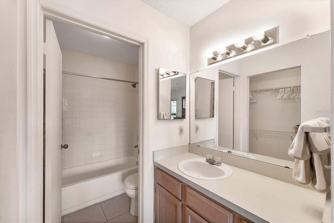

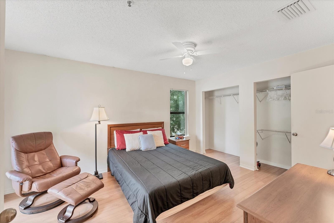
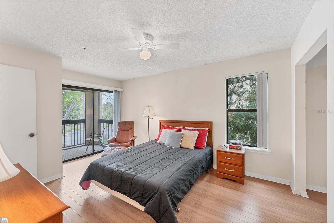
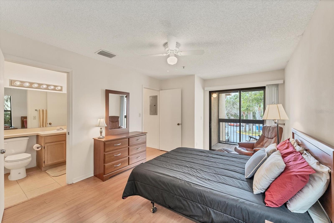
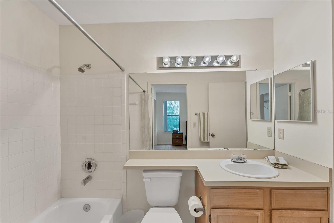
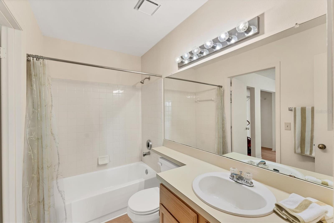
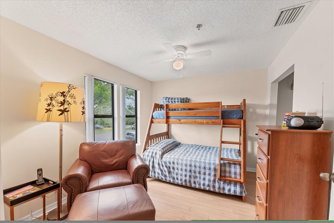

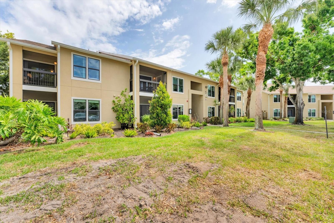
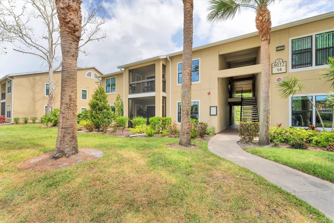
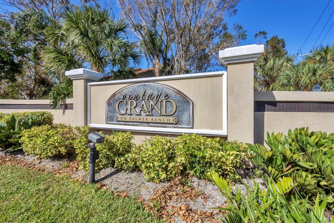
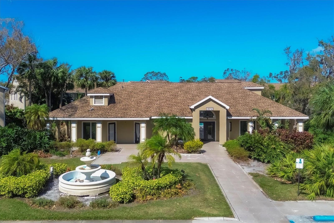
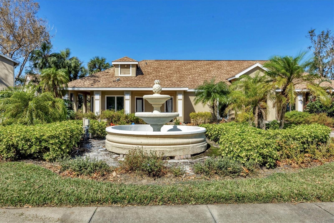
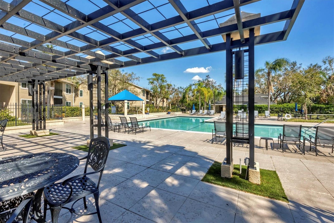
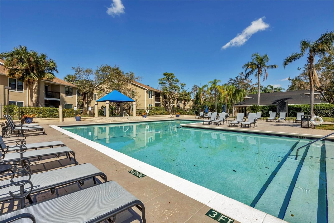
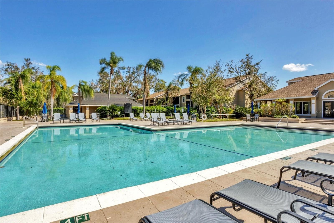
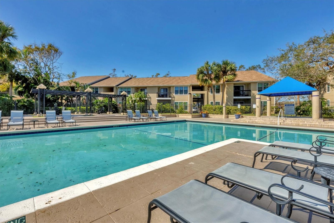
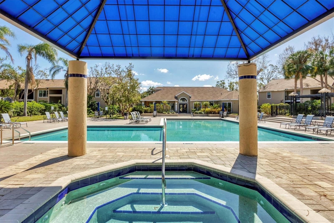
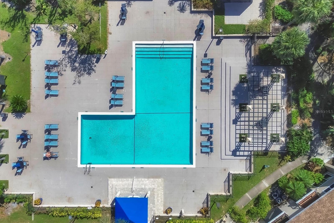
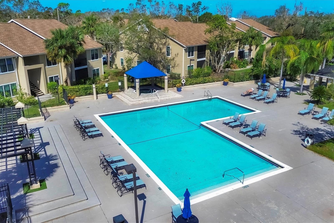
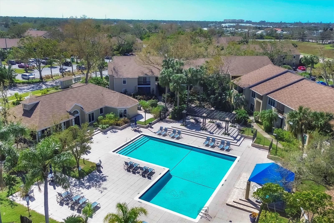
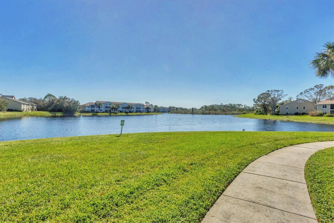
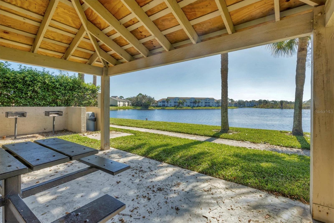
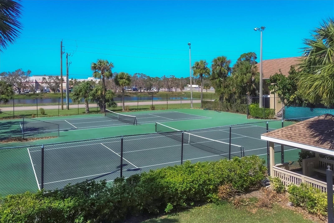
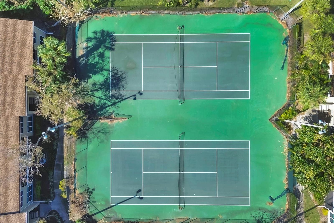
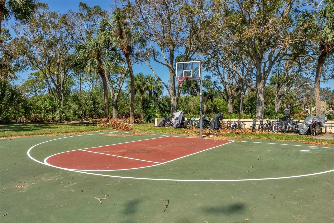
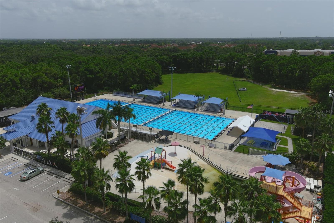
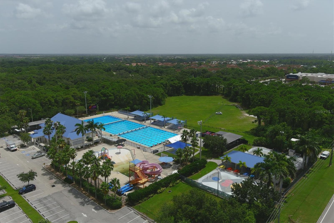
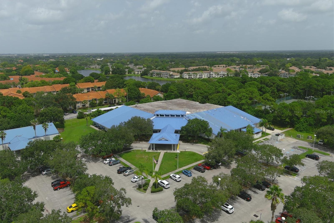
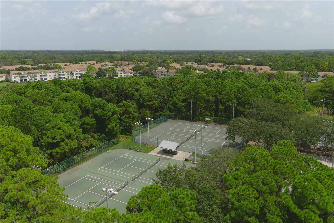
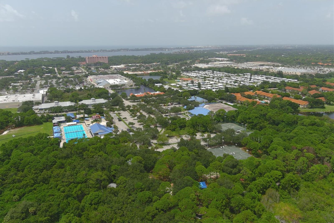
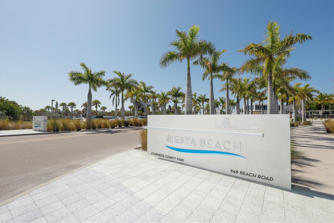
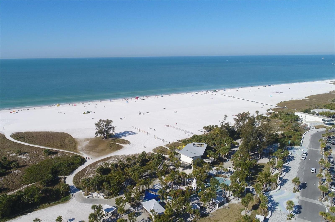
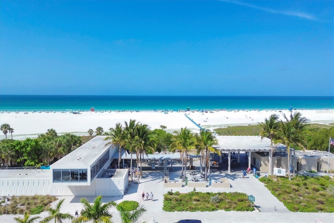
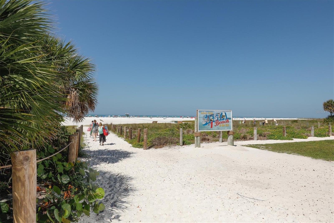

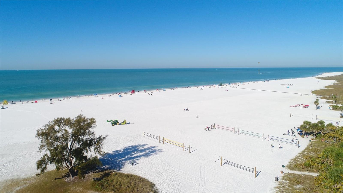
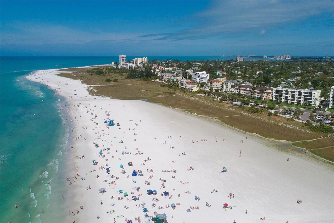
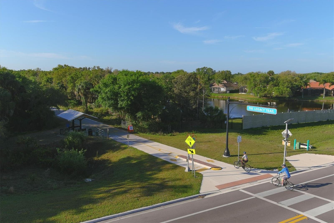

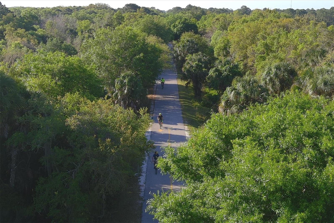
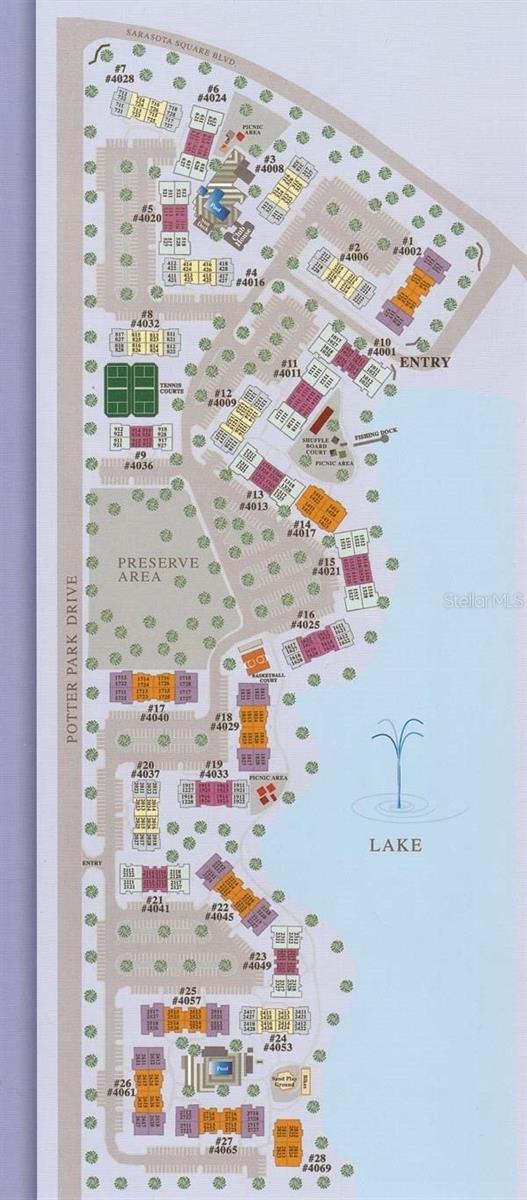
- MLS#: A4647053 ( Residential )
- Street Address: 4017 Crockers Lake Boulevard 1421
- Viewed: 27
- Price: $224,000
- Price sqft: $159
- Waterfront: No
- Year Built: 1989
- Bldg sqft: 1405
- Bedrooms: 3
- Total Baths: 2
- Full Baths: 2
- Days On Market: 95
- Additional Information
- Geolocation: 27.2332 / -82.4882
- County: SARASOTA
- City: SARASOTA
- Zipcode: 34238
- Subdivision: Vintage Grand
- Building: Vintage Grand
- Elementary School: Gulf Gate Elementary
- Middle School: Sarasota Middle
- High School: Riverview High
- Provided by: MICHAEL SAUNDERS & COMPANY
- Contact: Robin Leonardi
- 941-349-3444

- DMCA Notice
-
DescriptionThis is in fact THE BEST PRICED 3 bed 2 bath condo in ALL of coveted Palmer Ranch. Nestled in the serene and natural setting of Vintage Grand, this 2nd story light filled end unit is graced with floor to ceiling sliding glass doors that lead to a covered screened patio, perfect for your morning coffee. With vaulted ceilings, a large kitchen, a roomy dining area and plenty of closet space, this move in ready condo is priced to sell and is available turnkey furnished. This condo boasts 1,260 ft of living space and has an in unit washer and dryer, and not one, but two screened in patios. One patio has a storage closet for your beach gear, and the other private screened patio is located off the 2nd of the 3 sizable bedrooms. The spacious main bedroom has an abundance of natural light, a walk in closet, an en suite bath, and access to the main patio. Enjoy all the amazing amenities this complex has to offer, including a clubhouse, fitness center, playground, 2 resort style pools complete with hot tub, walking trails, a lake with fishing dock, outdoor grilling and picnic areas, a carwash station, as well as tennis and basketball courts. Ample guest parking. A/C replaced in 2017. Dishwasher & water heater both replaced within the past 4 5 years. Roof replaced in 2024 and hurricane rated windows. Close to top rated schools, great shopping, great dining and the #1 beach in the US, this unit checks ALL the boxes. Vintage Grand is minutes from countless recreational and cultural activities, downtown Sarasota and the interstate. Perfect for a family or your vacation getaway, youve got the YMCA and Costco practically right outside your door! Lowes, Target and Publix are down the street. With a low HOA of just under $600 a month and all assessments paid, this well maintained unit is a steal. Covered parking is available for $30 per month.
Property Location and Similar Properties
All
Similar






Features
Appliances
- Cooktop
- Dishwasher
- Dryer
- Electric Water Heater
- Microwave
- Range
- Refrigerator
- Washer
Association Amenities
- Basketball Court
- Clubhouse
- Fitness Center
- Maintenance
- Playground
- Pool
- Recreation Facilities
- Spa/Hot Tub
- Tennis Court(s)
Home Owners Association Fee
- 0.00
Home Owners Association Fee Includes
- Common Area Taxes
- Pool
- Escrow Reserves Fund
- Insurance
- Maintenance Structure
- Maintenance Grounds
- Pest Control
- Recreational Facilities
- Trash
Association Name
- Glenn Aitelli
Association Phone
- (941) 923-7380
Carport Spaces
- 0.00
Close Date
- 0000-00-00
Cooling
- Central Air
Country
- US
Covered Spaces
- 0.00
Exterior Features
- Balcony
- Outdoor Grill
- Sliding Doors
- Storage
- Tennis Court(s)
Flooring
- Laminate
- Tile
Furnished
- Turnkey
Garage Spaces
- 0.00
Heating
- Central
High School
- Riverview High
Insurance Expense
- 0.00
Interior Features
- Ceiling Fans(s)
- Open Floorplan
- Split Bedroom
- Vaulted Ceiling(s)
- Walk-In Closet(s)
- Window Treatments
Legal Description
- UNIT 21
- BLDG 14
- VINTAGE GRAND
Levels
- One
Living Area
- 1260.00
Middle School
- Sarasota Middle
Area Major
- 34238 - Sarasota/Sarasota Square
Net Operating Income
- 0.00
Occupant Type
- Vacant
Open Parking Spaces
- 0.00
Other Expense
- 0.00
Parcel Number
- 0124021213
Parking Features
- Golf Cart Parking
- Ground Level
- Guest
Pets Allowed
- Breed Restrictions
- Cats OK
- Dogs OK
- Yes
Possession
- Close Of Escrow
Property Type
- Residential
Roof
- Tile
School Elementary
- Gulf Gate Elementary
Sewer
- Public Sewer
Tax Year
- 2024
Township
- 37S
Unit Number
- 1421
Utilities
- Cable Connected
- Electricity Connected
- Sewer Connected
- Water Connected
Views
- 27
Virtual Tour Url
- https://links.us1.defend.egress.com/Warning?crId=67f596e2900b29aa6202e79b&Domain=michaelsaunders.com&Threat=eNpzrShJLcpLzAEADmkDRA%3D%3D&Lang=en&Base64Url=eNoNx7sOQDAABdAvuqpUPLZ6RjQkLXYhUYNotAN_z9mOds7YjJD1tEZf7trvxejX05tnjtUS5tMYhRyKrpIKgncVcjGXmPp2RED_lA0og-KSq2HkqAVCFoRJFKUJObbnA9vYHF0%3D&@OriginalLink=cmsphotography.hd.pics
Water Source
- Public
Year Built
- 1989
Zoning Code
- RMF1
Listing Data ©2025 Pinellas/Central Pasco REALTOR® Organization
The information provided by this website is for the personal, non-commercial use of consumers and may not be used for any purpose other than to identify prospective properties consumers may be interested in purchasing.Display of MLS data is usually deemed reliable but is NOT guaranteed accurate.
Datafeed Last updated on July 14, 2025 @ 12:00 am
©2006-2025 brokerIDXsites.com - https://brokerIDXsites.com
Sign Up Now for Free!X
Call Direct: Brokerage Office: Mobile: 727.710.4938
Registration Benefits:
- New Listings & Price Reduction Updates sent directly to your email
- Create Your Own Property Search saved for your return visit.
- "Like" Listings and Create a Favorites List
* NOTICE: By creating your free profile, you authorize us to send you periodic emails about new listings that match your saved searches and related real estate information.If you provide your telephone number, you are giving us permission to call you in response to this request, even if this phone number is in the State and/or National Do Not Call Registry.
Already have an account? Login to your account.

