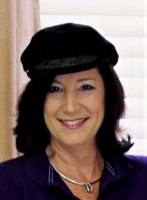
- Jackie Lynn, Broker,GRI,MRP
- Acclivity Now LLC
- Signed, Sealed, Delivered...Let's Connect!
No Properties Found
- Home
- Property Search
- Search results
- 361 Whitfield Avenue, SARASOTA, FL 34243
Property Photos
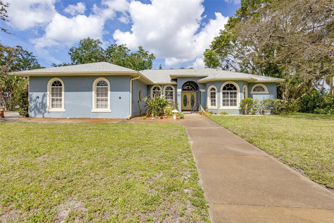

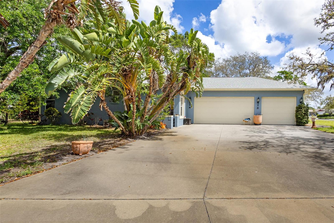
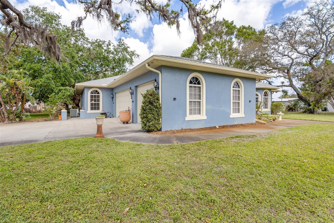
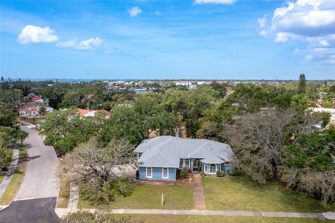
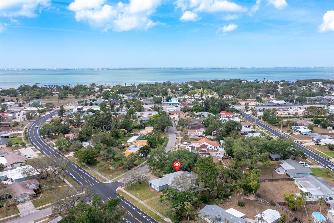
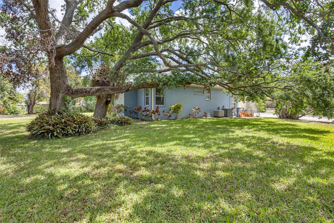
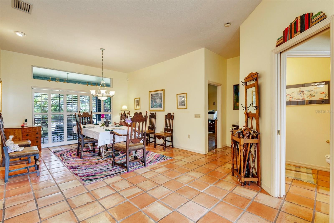
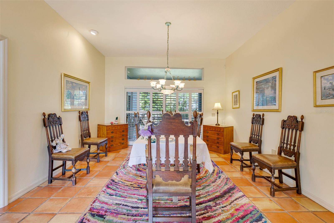
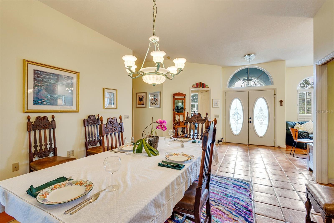
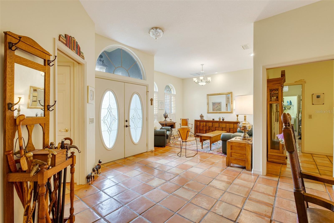
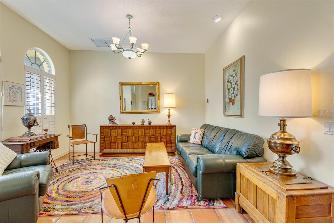
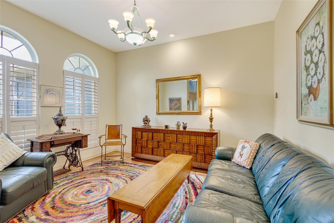
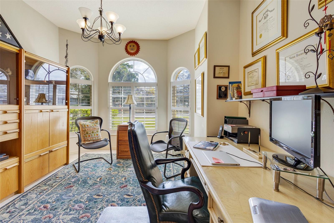
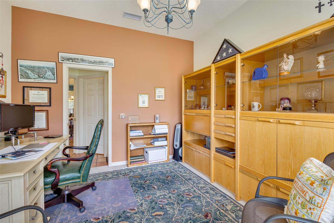
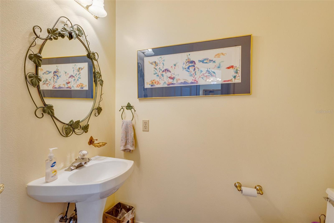
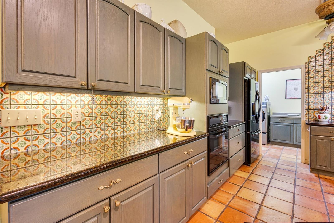
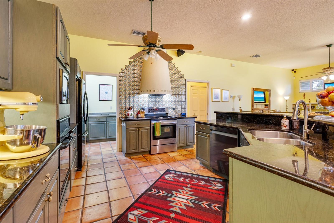
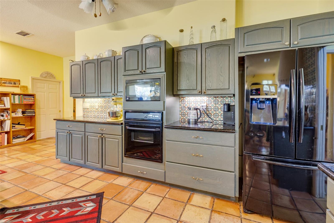
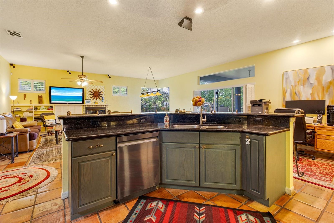
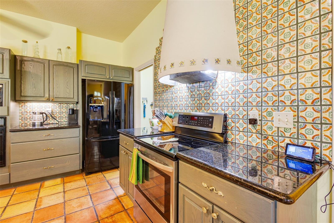
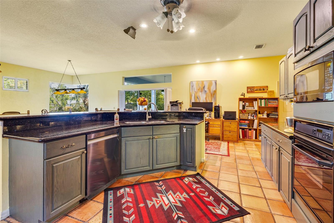
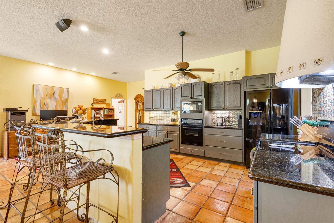
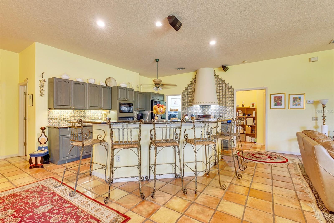
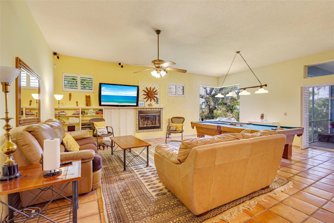
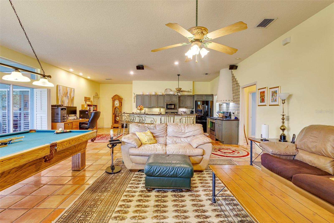
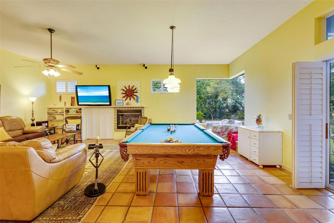
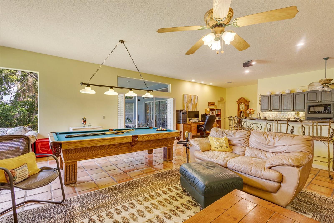
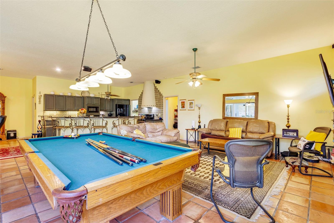
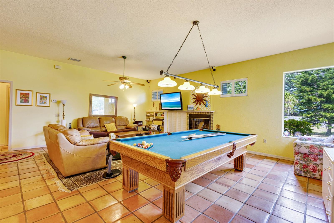
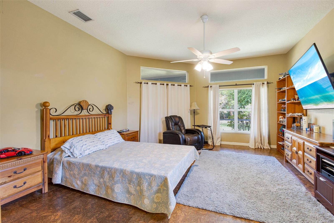
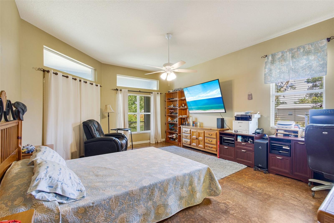
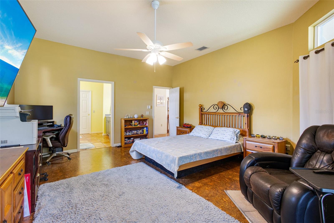
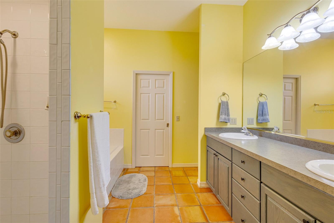
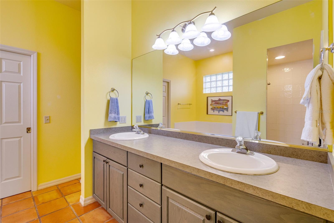
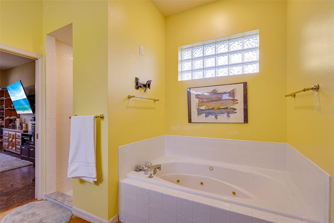
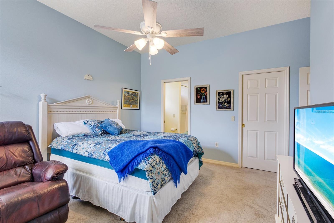
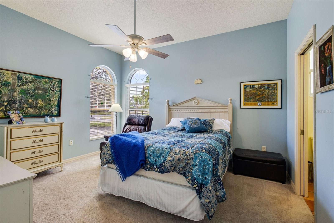
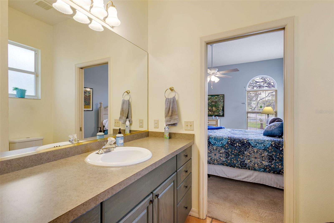
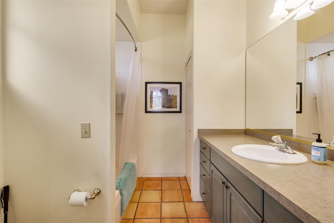
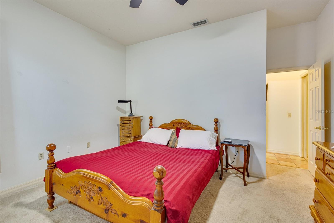
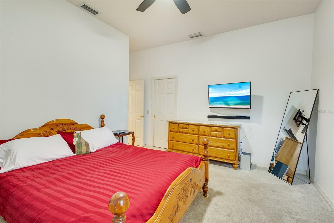
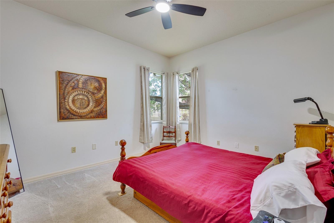
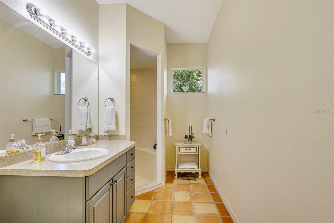
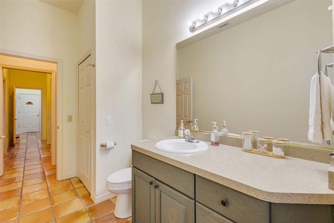
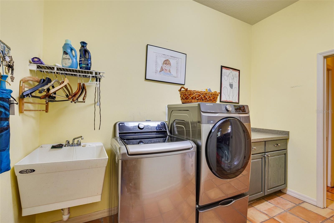
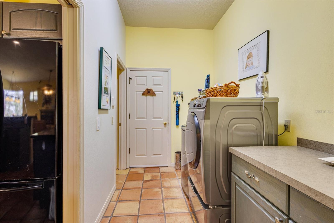
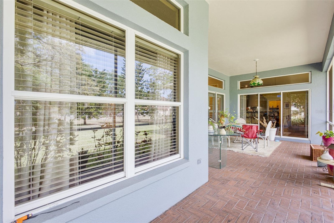
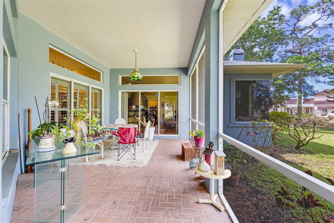
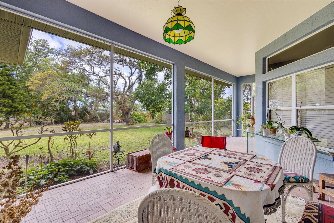
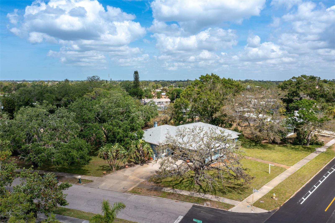
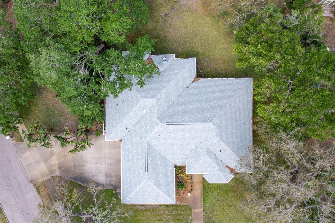
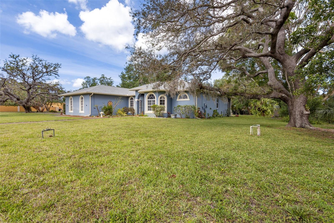
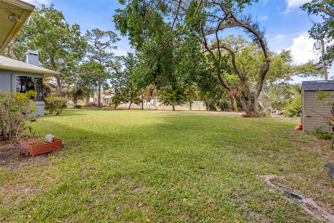
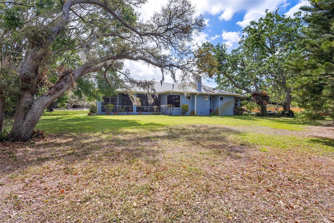
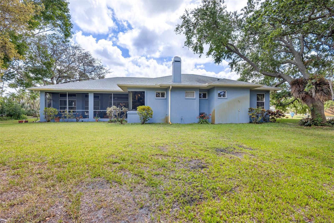
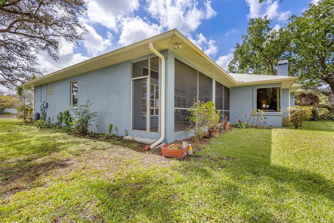
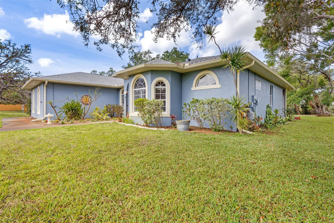


- MLS#: A4647009 ( Residential )
- Street Address: 361 Whitfield Avenue
- Viewed: 40
- Price: $760,000
- Price sqft: $183
- Waterfront: No
- Year Built: 1998
- Bldg sqft: 4164
- Bedrooms: 4
- Total Baths: 4
- Full Baths: 3
- 1/2 Baths: 1
- Garage / Parking Spaces: 3
- Days On Market: 82
- Additional Information
- Geolocation: 27.412 / -82.5686
- County: MANATEE
- City: SARASOTA
- Zipcode: 34243
- Subdivision: Whitfield Estates Blks 5563
- Provided by: EXP REALTY LLC
- Contact: Billie Jo Hurd
- 888-883-8509

- DMCA Notice
-
DescriptionWelcome to this thoughtfully designed custom built Mark Cahill home located in the desirable Whitfield Estates with over 3000 square feet. As you enter the home through the wrought iron gated porch, you will notice it has been designed to fit a multi generational family. The center of the home is a large family room with a fireplace and view of the backyard through the corner window. The kitchen features a breakfast bar, granite counter tops, a custom designed range hood and a large breakfast nook. There is a walk through pantry to store all your fun kitchen gadgets, dishes or the monthly big box grocery haul. The large laundry room features a folding area and cabinets for extra storage, and you have access to the garage, kitchen, pantry and two more bedroom suites. The formal living room and formal dining room are situated next to the kitchen. The dining room has been upgraded with extra insulation to provide for a quiet dinner while entertaining guests. The formal living room allows for a more relaxing area to enjoy conversations or just some alone time. From this area you have your primary bedroom and bathroom, the office/den and a powder room. This home is situated on one of the largest lots in the area with .51 acres of land. This allows you to have space between you and your neighbors. There is no HOA or CDD fees in this community. However, if you would like you can join the Sara Bay Country club and enjoy a round of golf or one of their fabulous items on the menu. Sarasota Bay is close by so you can enjoy the sunsets, fish or just sit and relax. With The Ringling Museum, Downtown Sarasota, Anna Maria Island, UTC shopping and dining, the best beaches like Siesta, Lido and Long boat key close by, there is plenty of things to do an enjoy. Additional features: 2 A/C units, re roofed in 2021, 10 ceilings, durable Saltillo tile, pool table stays, echo thermostat, deep well to water lawn, outside shower, commercial grade gutters with Leaf Gard installed.
Property Location and Similar Properties
All
Similar






Features
Appliances
- Dishwasher
- Disposal
Home Owners Association Fee
- 0.00
Carport Spaces
- 0.00
Close Date
- 0000-00-00
Cooling
- Central Air
Country
- US
Covered Spaces
- 0.00
Exterior Features
- Hurricane Shutters
- Irrigation System
- Private Mailbox
- Rain Gutters
- Sliding Doors
Flooring
- Carpet
- Cork
- Tile
Garage Spaces
- 3.00
Heating
- Central
Insurance Expense
- 0.00
Interior Features
- Ceiling Fans(s)
- Eat-in Kitchen
- High Ceilings
- Kitchen/Family Room Combo
- Open Floorplan
- Split Bedroom
- Stone Counters
- Walk-In Closet(s)
- Window Treatments
Legal Description
- LOT 18
- LESS THE NLY 10 FT THEREOF
- & ALL OF LOT 19 BLK 55 WHITFIELD ESTATES SUB (1480/4533) PI#67549.0010/5
Levels
- One
Living Area
- 3030.00
Lot Features
- Corner Lot
- Landscaped
- Level
- Near Golf Course
- Oversized Lot
- Paved
Area Major
- 34243 - Sarasota
Net Operating Income
- 0.00
Occupant Type
- Owner
Open Parking Spaces
- 0.00
Other Expense
- 0.00
Parcel Number
- 6754900105
Parking Features
- Garage Door Opener
- Garage Faces Side
- Oversized
Possession
- Close Of Escrow
Property Type
- Residential
Roof
- Shingle
Sewer
- Public Sewer
Style
- Ranch
- Mediterranean
Tax Year
- 2024
Township
- 35S
Utilities
- BB/HS Internet Available
- Cable Connected
- Electricity Connected
- Sewer Connected
- Street Lights
- Water Connected
View
- Trees/Woods
Views
- 40
Virtual Tour Url
- https://www.propertypanorama.com/instaview/stellar/A4647009
Water Source
- Public
Year Built
- 1998
Zoning Code
- RSF3/HA/
Listing Data ©2025 Pinellas/Central Pasco REALTOR® Organization
The information provided by this website is for the personal, non-commercial use of consumers and may not be used for any purpose other than to identify prospective properties consumers may be interested in purchasing.Display of MLS data is usually deemed reliable but is NOT guaranteed accurate.
Datafeed Last updated on June 25, 2025 @ 12:00 am
©2006-2025 brokerIDXsites.com - https://brokerIDXsites.com
Sign Up Now for Free!X
Call Direct: Brokerage Office: Mobile: 727.710.4938
Registration Benefits:
- New Listings & Price Reduction Updates sent directly to your email
- Create Your Own Property Search saved for your return visit.
- "Like" Listings and Create a Favorites List
* NOTICE: By creating your free profile, you authorize us to send you periodic emails about new listings that match your saved searches and related real estate information.If you provide your telephone number, you are giving us permission to call you in response to this request, even if this phone number is in the State and/or National Do Not Call Registry.
Already have an account? Login to your account.

