
- Jackie Lynn, Broker,GRI,MRP
- Acclivity Now LLC
- Signed, Sealed, Delivered...Let's Connect!
No Properties Found
- Home
- Property Search
- Search results
- 3711 118th Street W, BRADENTON, FL 34210
Property Photos
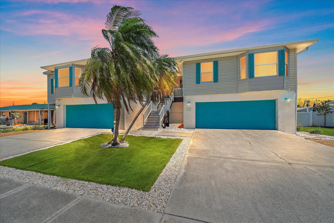

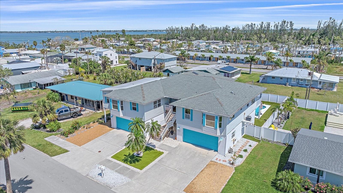
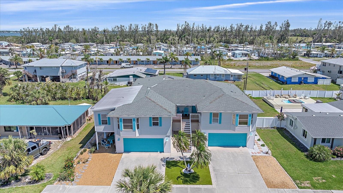
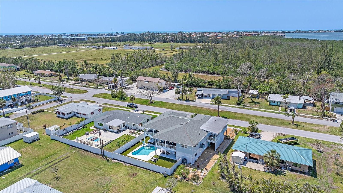
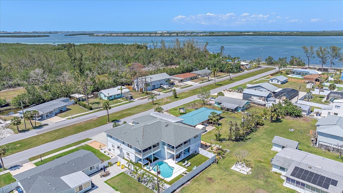
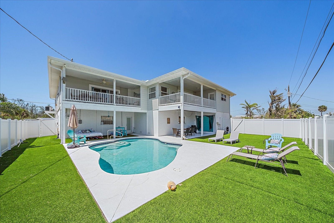
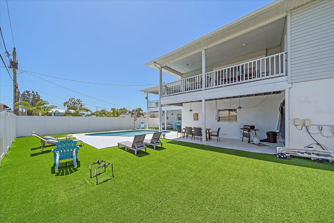


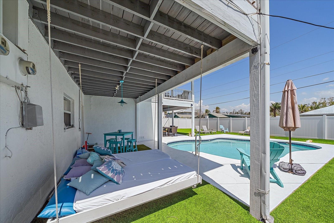
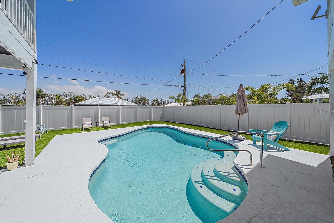
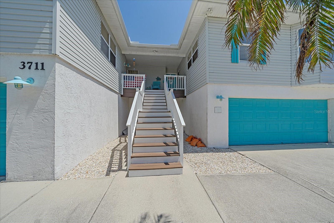
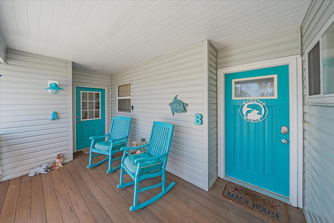
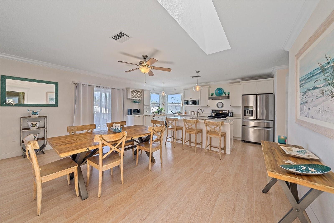
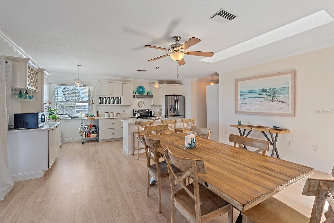
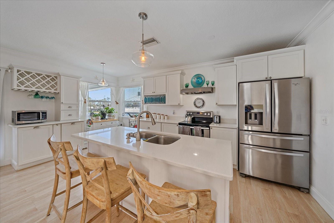
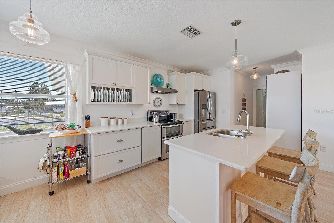
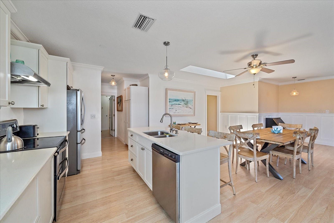
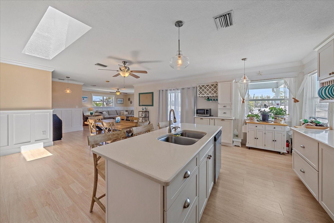
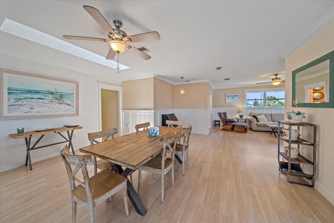

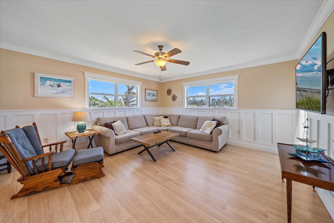
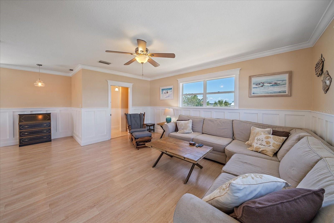
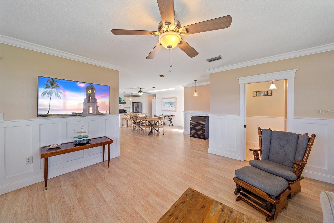
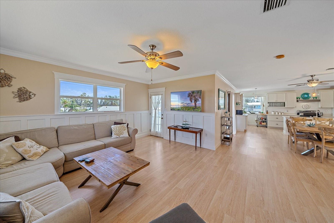
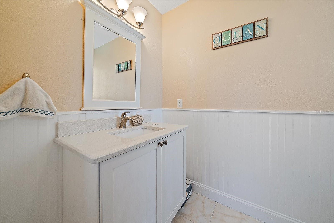
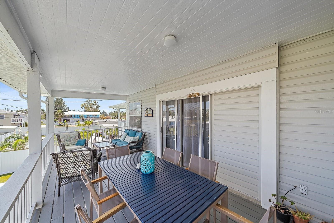
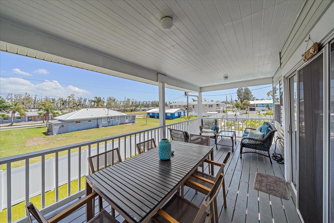
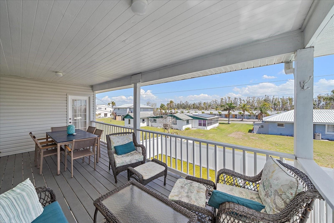
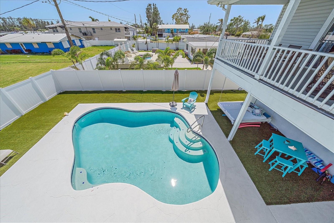
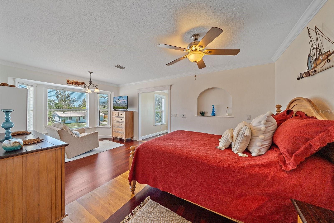
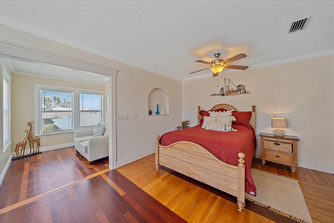
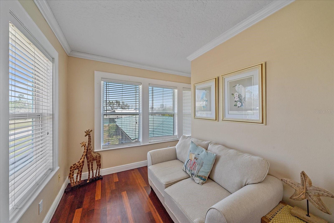
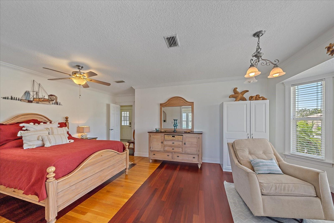
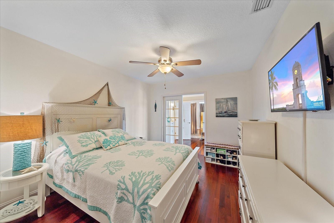
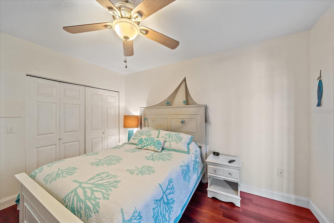
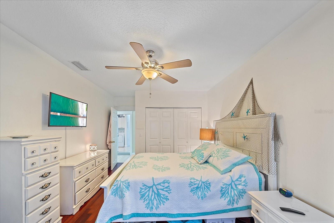
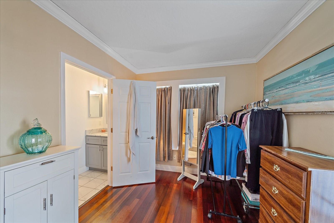
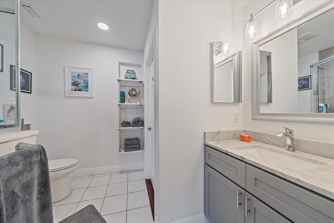
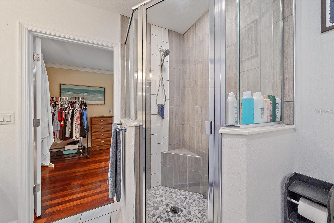
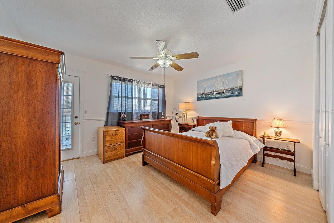
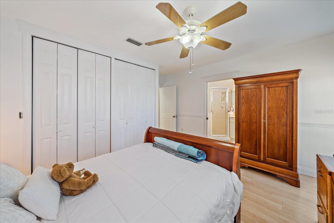
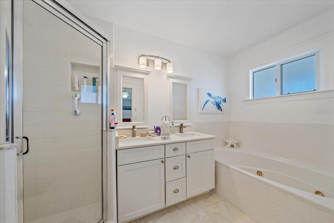
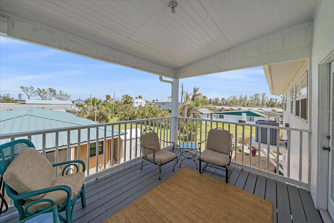

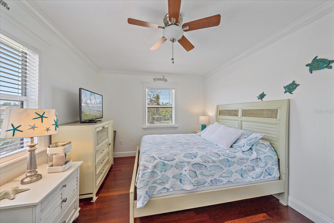
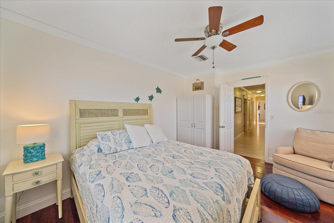
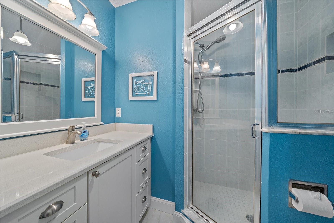
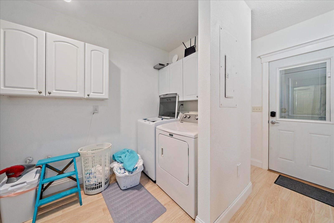
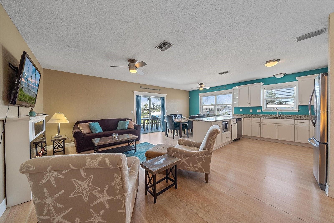
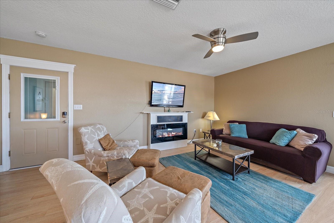
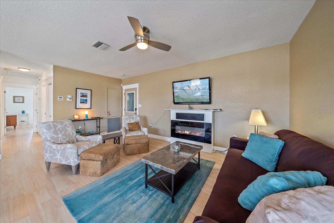
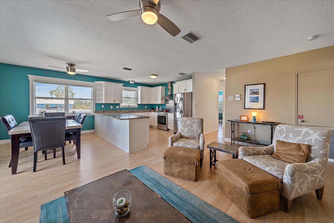
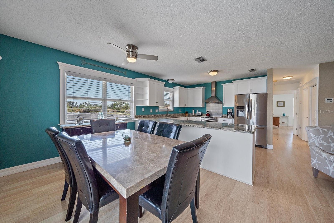
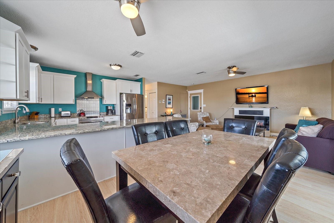
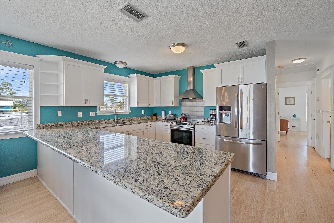
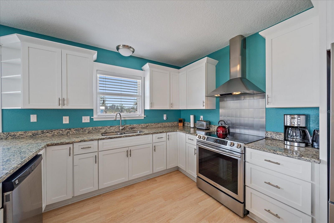
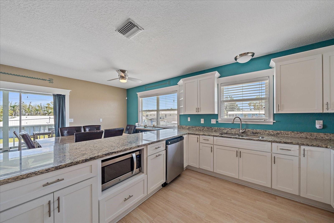
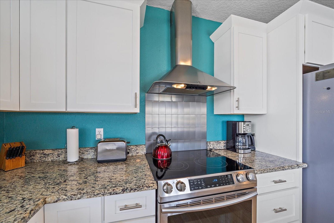
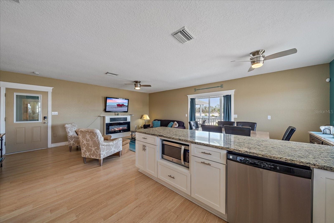
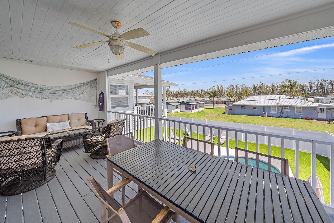
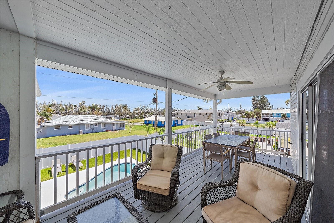

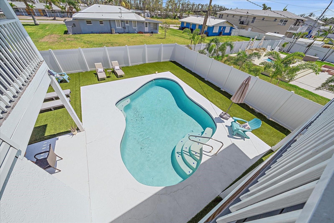
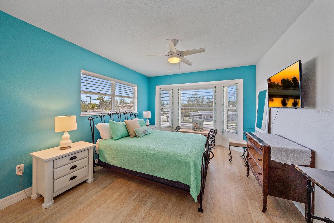
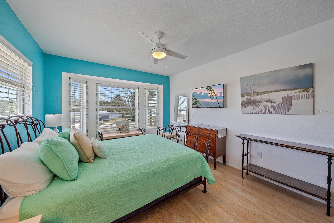

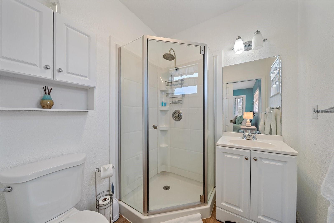
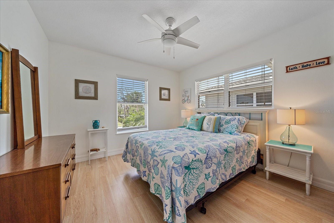
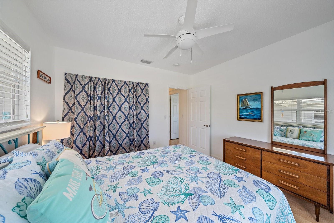
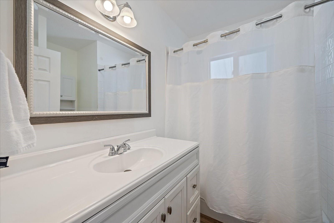
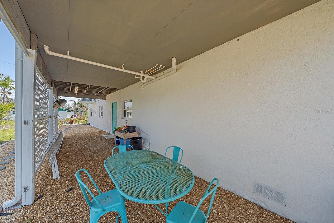
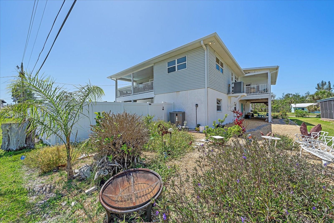
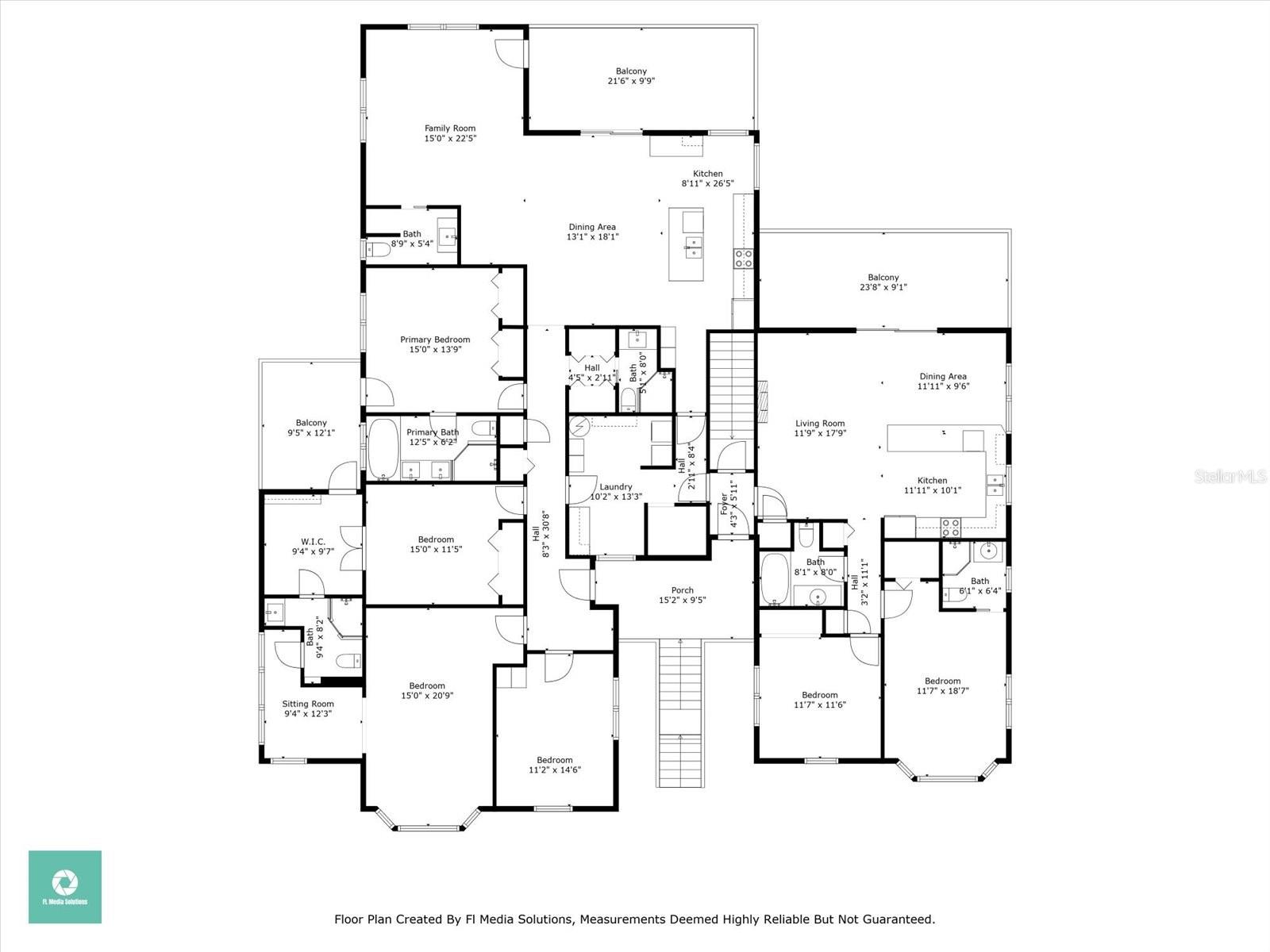
- MLS#: A4646976 ( Residential )
- Street Address: 3711 118th Street W
- Viewed: 59
- Price: $1,500,000
- Price sqft: $188
- Waterfront: No
- Year Built: 1995
- Bldg sqft: 8000
- Bedrooms: 5
- Total Baths: 6
- Full Baths: 4
- 1/2 Baths: 2
- Garage / Parking Spaces: 9
- Days On Market: 68
- Additional Information
- Geolocation: 27.4737 / -82.6764
- County: MANATEE
- City: BRADENTON
- Zipcode: 34210
- Subdivision: Sagamore Estates
- Elementary School: Sea Breeze
- Middle School: W.D. Sugg
- High School: Bayshore
- Provided by: LOYD ROBBINS & CO. LLC
- Contact: Stephen Aievoli
- 941-957-9300

- DMCA Notice
-
DescriptionOne of a kind coastal duplex just minutes from the world renowned shores of Anna Maria Island! This rare opportunity features two separate and fully equipped units, perfect for multi generational living, vacation rentals, or savvy investors. Unit A offers 3 spacious bedrooms, 4 bathrooms, a versatile bonus room, and two private balconiesone overlooking the heated saltwater pool and the other, accessible from the master bedroom, with breathtaking views of Palma Sola Bay. Unit B is a bright coastal retreat featuring 2 bedrooms, 2 bathrooms, and an open, airy living space designed for comfort and relaxation. Previously operated as a highly successful Airbnb, Unit B has generated consistent rental income, earned Superhost status, and attracted numerous repeat guests. This unit also includes its own private balcony overlooking the pool, bringing the total number of balconies across the property to three. The resort style backyard offers a heated saltwater pool, grill area, and plenty of space for lounging or entertaining. Just a short stroll down the street, enjoy kayaking, paddleboarding, dolphin watching, and more at Palma Sola Bay. With 13 total parking spacesincluding garage, driveways, and a boat portthis one of a kind coastal retreat offers incredible flexibility, comfort, and investment potential for personal use, rental income, or both.
Property Location and Similar Properties
All
Similar






Features
Appliances
- Dishwasher
- Disposal
- Dryer
- Freezer
- Microwave
- Range
- Range Hood
- Refrigerator
- Washer
Home Owners Association Fee
- 0.00
Carport Spaces
- 2.00
Close Date
- 0000-00-00
Cooling
- Central Air
Country
- US
Covered Spaces
- 0.00
Exterior Features
- Balcony
- Hurricane Shutters
- Outdoor Grill
- Rain Gutters
- Sidewalk
- Sliding Doors
Flooring
- Ceramic Tile
- Laminate
- Wood
Garage Spaces
- 7.00
Heating
- Central
- Electric
High School
- Bayshore High
Insurance Expense
- 0.00
Interior Features
- Ceiling Fans(s)
- Crown Molding
- Eat-in Kitchen
- Open Floorplan
- Stone Counters
- Thermostat
Legal Description
- A PORTION OF LOT 8 & THE S 1/2 OF LOT 10
- BLK 9
- SAGAMORE ESTATES; LESS THE FOLLOWING DESC PORTION OF LOT 8 BLK 9
- BEING MORE PARTICULARLY DESC AS FOLLOWS: BEG AT THE SWLY COR... A PORTION OF LOT 8 BLK 9 OF SAGAMORE ESTS A SUB REC IN PB 2 P 132-133
- DESC AS FOL: BEG AT THE SWLY COR OF LOT 8 BLK 9
- SD COR BEING ON THE ELY R/W LN OF 118TH ST W
- TH N 25 DEG 00...
Levels
- Two
Living Area
- 4054.00
Lot Features
- In County
- Level
- Near Marina
- Sidewalk
- Paved
Middle School
- W.D. Sugg Middle
Area Major
- 34210 - Bradenton
Net Operating Income
- 0.00
Occupant Type
- Owner
Open Parking Spaces
- 0.00
Other Expense
- 0.00
Other Structures
- Workshop
Parcel Number
- 7545600103
Pool Features
- Gunite
- In Ground
- Lighting
- Salt Water
Possession
- Close Of Escrow
Property Condition
- Completed
Property Type
- Residential
Roof
- Shingle
School Elementary
- Sea Breeze Elementary
Sewer
- Public Sewer
Tax Year
- 2024
Utilities
- BB/HS Internet Available
- Cable Available
- Electricity Connected
- Public
- Sewer Connected
- Sprinkler Meter
View
- Pool
- Water
Views
- 59
Virtual Tour Url
- https://my.matterport.com/show/?m=QG4xvtnE6An&mls=1
Water Source
- Public
Year Built
- 1995
Zoning Code
- RDD-4.5
Listing Data ©2025 Pinellas/Central Pasco REALTOR® Organization
The information provided by this website is for the personal, non-commercial use of consumers and may not be used for any purpose other than to identify prospective properties consumers may be interested in purchasing.Display of MLS data is usually deemed reliable but is NOT guaranteed accurate.
Datafeed Last updated on June 23, 2025 @ 12:00 am
©2006-2025 brokerIDXsites.com - https://brokerIDXsites.com
Sign Up Now for Free!X
Call Direct: Brokerage Office: Mobile: 727.710.4938
Registration Benefits:
- New Listings & Price Reduction Updates sent directly to your email
- Create Your Own Property Search saved for your return visit.
- "Like" Listings and Create a Favorites List
* NOTICE: By creating your free profile, you authorize us to send you periodic emails about new listings that match your saved searches and related real estate information.If you provide your telephone number, you are giving us permission to call you in response to this request, even if this phone number is in the State and/or National Do Not Call Registry.
Already have an account? Login to your account.

