
- Jackie Lynn, Broker,GRI,MRP
- Acclivity Now LLC
- Signed, Sealed, Delivered...Let's Connect!
No Properties Found
- Home
- Property Search
- Search results
- 12841 Balsam Terrace, BRADENTON, FL 34212
Property Photos
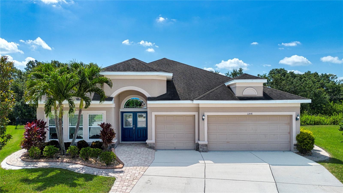

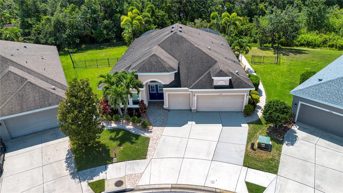
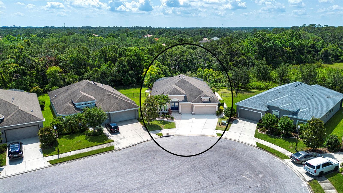
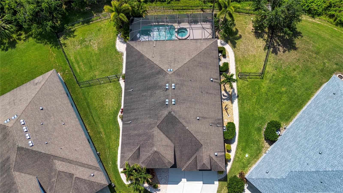
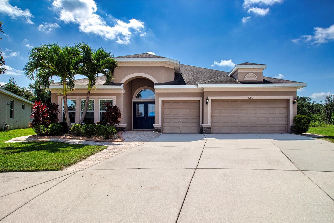
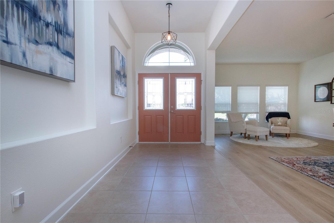
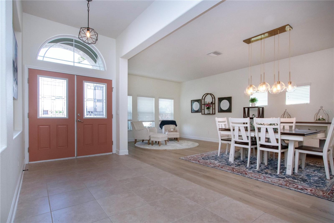
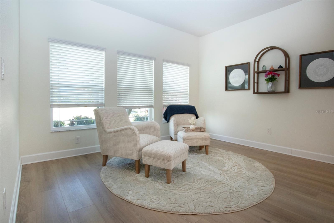
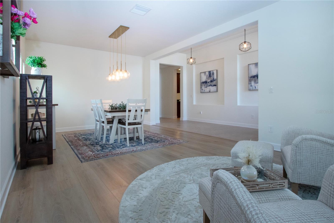
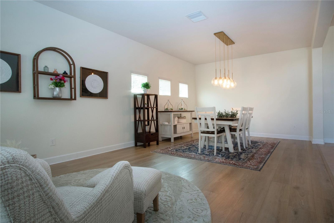
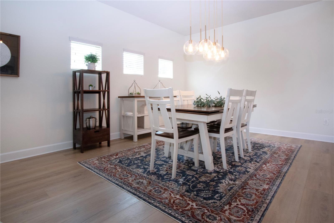
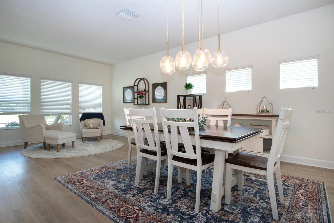
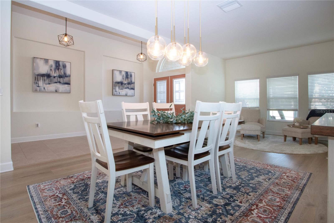
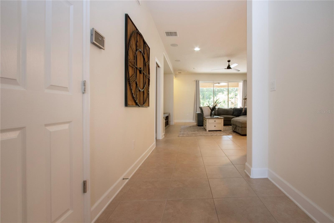
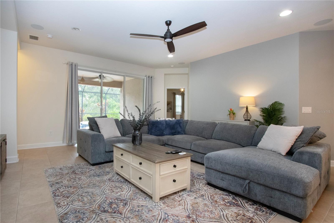
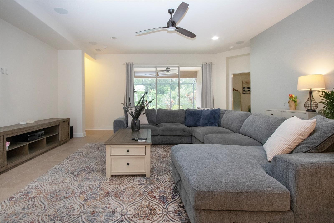
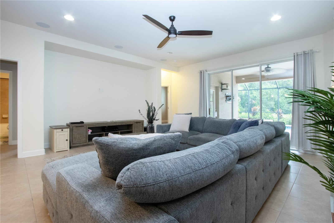
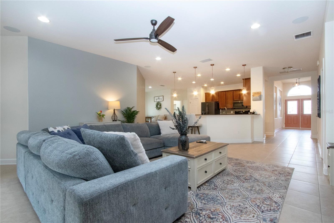
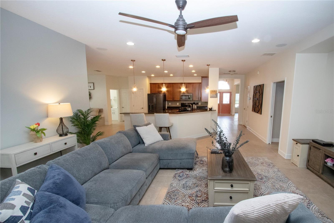
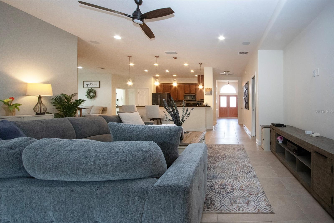
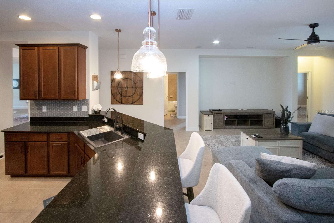
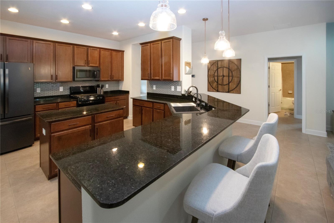
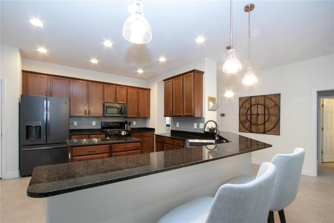
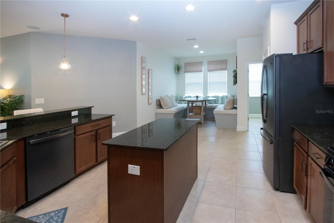
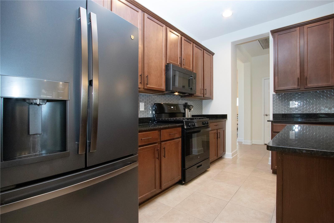
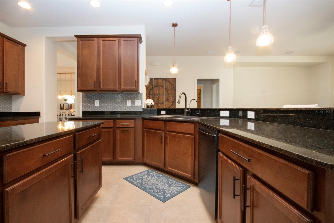
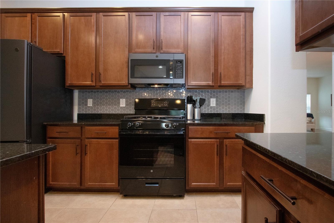
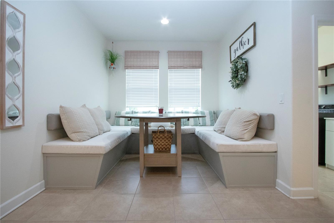
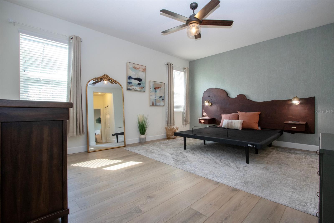
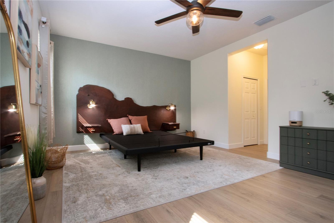
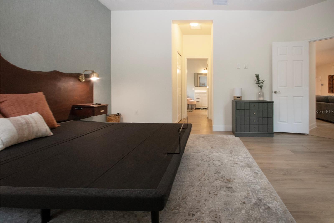
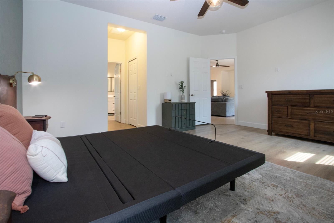
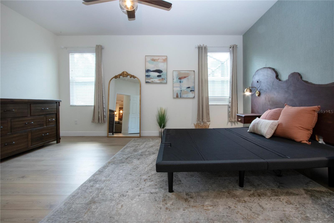
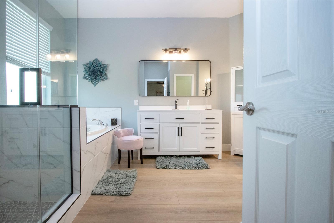
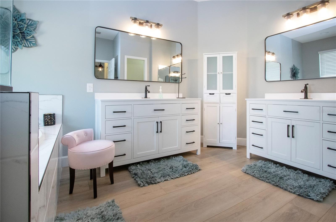
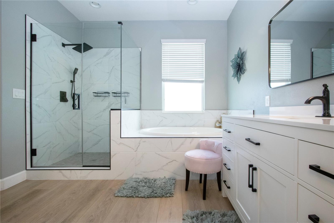
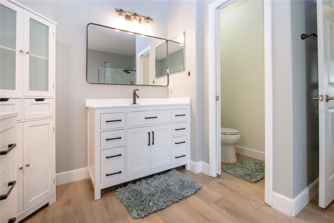
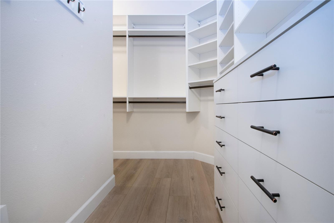
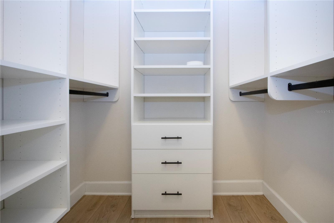
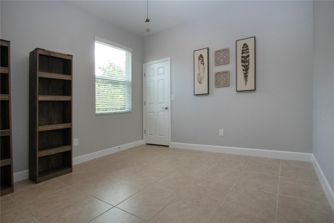
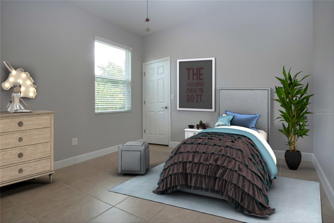
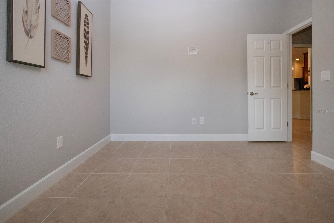
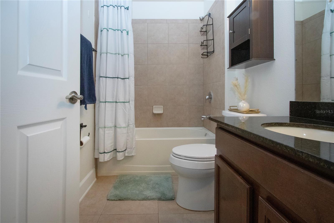
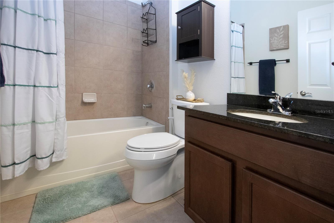
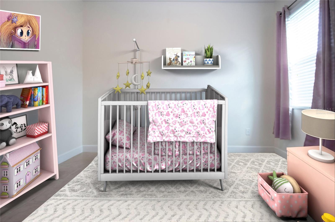
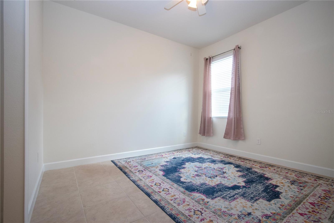
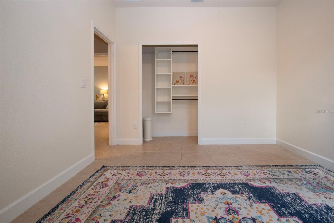
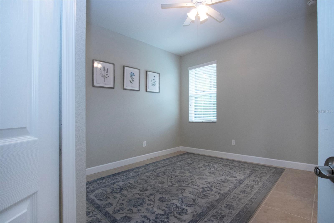
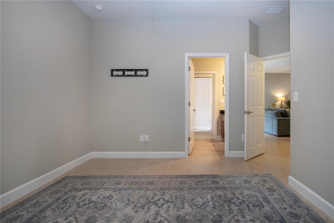
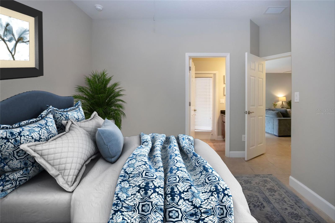
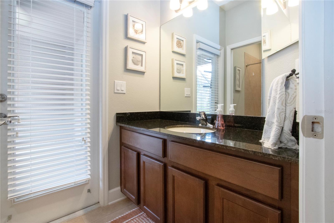
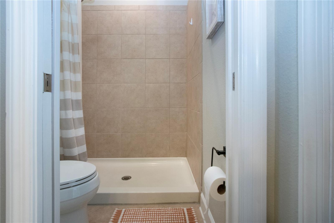
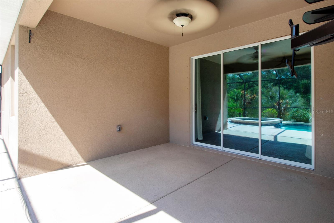
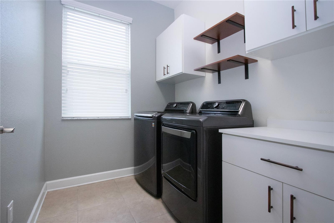
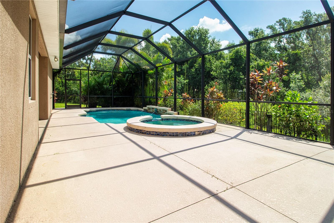
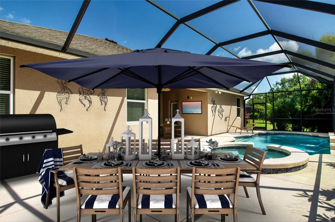
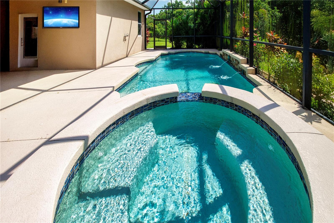
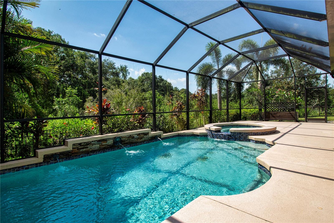
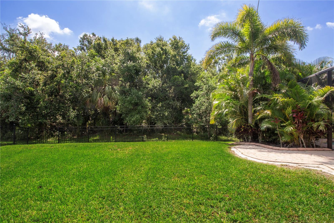
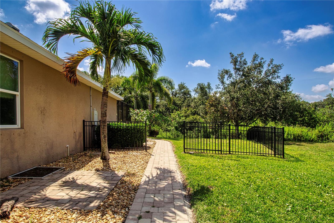
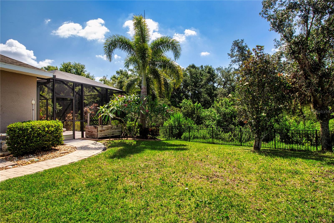
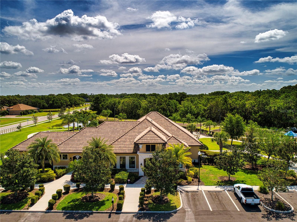
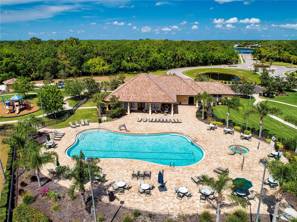
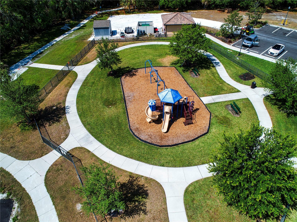
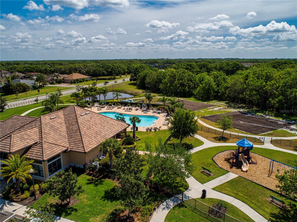
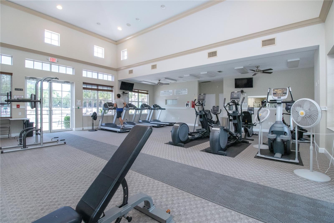
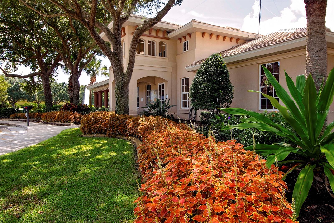
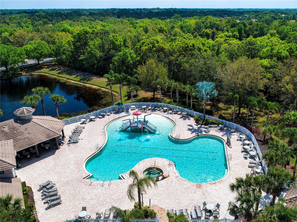
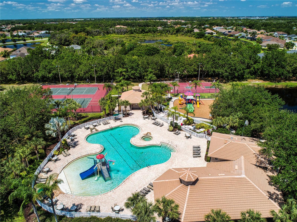
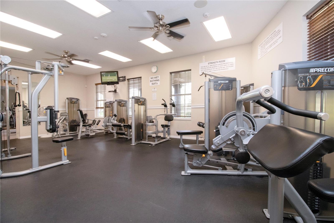
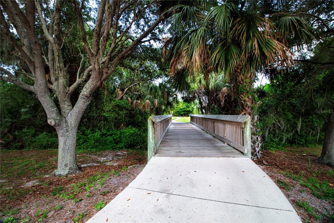
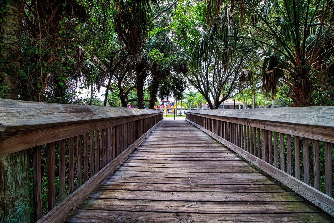
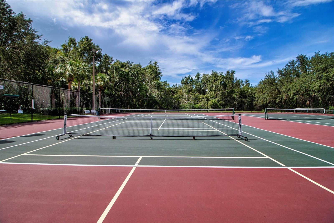
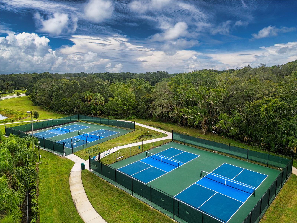
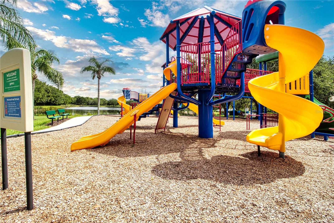
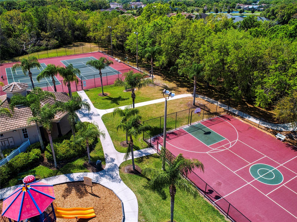
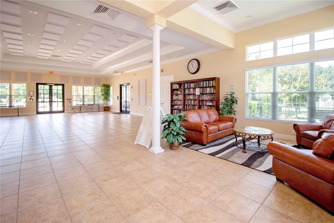
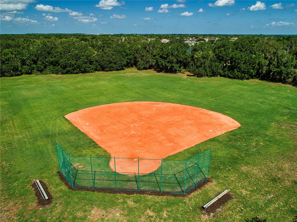
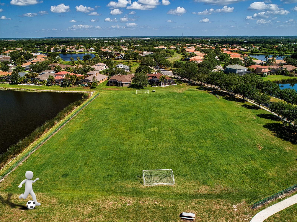
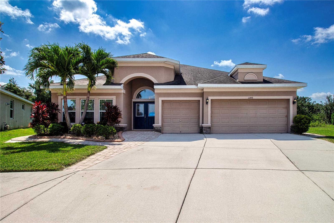
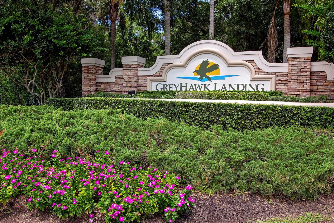
- MLS#: A4646892 ( Residential )
- Street Address: 12841 Balsam Terrace
- Viewed: 11
- Price: $755,000
- Price sqft: $218
- Waterfront: No
- Year Built: 2014
- Bldg sqft: 3469
- Bedrooms: 4
- Total Baths: 3
- Full Baths: 3
- Garage / Parking Spaces: 3
- Days On Market: 25
- Additional Information
- Geolocation: 27.4881 / -82.4134
- County: MANATEE
- City: BRADENTON
- Zipcode: 34212
- Subdivision: Greyhawk Landing West Ph I
- Provided by: COLDWELL BANKER REALTY
- Contact: Karen MacKinnon
- 941-388-3966

- DMCA Notice
-
DescriptionOne or more photo(s) has been virtually staged. Attractive Price Improvement on this Stunning 4 Bedroom Home in Greyhawk Landing! Located in the gated community of Greyhawk Landing, this 4 bedroom, 3 bathroom home offers the perfect blend of comfort and luxury. As you walk in the front door, you're greeted by a spacious and bright living room and dining room, creating an inviting first impression. Featuring an open floor plan throughout the living areas, this home is designed for both functionality and style. The spacious primary suite boasts luxury vinyl flooring and an en suite bath with dual sinks, a garden tub, and a walk in shower. A split floor plan ensures privacy, while the large secondary bedrooms provide plenty of space. The chefs kitchen is a standout, featuring solid wood cabinets, a center prep island, stainless steel appliances, a gas range, a large breakfast bar, and a built in breakfast nookperfect for casual dining or entertaining. Step outside to your private oasisa heated pool with a spa and a covered entertaining area overlooking the water. The fenced backyard, brick paved walkway around the house, and cul de sac location offer added privacy and convenience. Additional highlights include a full house water softening and filtration system for pristine water quality and a new air conditioning system (installed Dec. 2023) for year round comfort. A 3 car garage provides ample storage and parking. Greyhawk Landing offers resort style amenities, including two community pools (one lagoon style with a splash play area), two clubhouses, tennis, pickleball, and basketball courts, two playgrounds, and miles of walking and biking trails. The community also hosts events throughout the year, creating a vibrant and welcoming atmosphere. The Seller is offering a one year home warranty from AMERICAN HOME SHIELD with an acceptable offer. Being sold as furnished. Dont miss this opportunityschedule your showing today!
Property Location and Similar Properties
All
Similar






Features
Appliances
- Dishwasher
- Disposal
- Dryer
- Range
- Range Hood
- Refrigerator
- Washer
- Whole House R.O. System
Association Amenities
- Clubhouse
- Gated
- Playground
- Pool
- Tennis Court(s)
Home Owners Association Fee
- 70.00
Home Owners Association Fee Includes
- Guard - 24 Hour
- Pool
- Maintenance Grounds
- Recreational Facilities
- Security
Association Name
- Robins Noel
Carport Spaces
- 0.00
Close Date
- 0000-00-00
Cooling
- Central Air
Country
- US
Covered Spaces
- 0.00
Exterior Features
- Hurricane Shutters
- Sliding Doors
Fencing
- Fenced
Flooring
- Ceramic Tile
- Luxury Vinyl
Furnished
- Partially
Garage Spaces
- 3.00
Heating
- Central
- Electric
Insurance Expense
- 0.00
Interior Features
- Ceiling Fans(s)
- Eat-in Kitchen
- High Ceilings
- Living Room/Dining Room Combo
- Solid Surface Counters
- Solid Wood Cabinets
- Window Treatments
Legal Description
- LOT 68 GREYHAWK LANDING WEST PH 1 PI#5644.2390/9
Levels
- One
Living Area
- 2630.00
Lot Features
- Cul-De-Sac
- Sidewalk
- Paved
Area Major
- 34212 - Bradenton
Net Operating Income
- 0.00
Occupant Type
- Vacant
Open Parking Spaces
- 0.00
Other Expense
- 0.00
Parcel Number
- 564423909
Pets Allowed
- Yes
Pool Features
- Heated
- In Ground
- Salt Water
- Screen Enclosure
Possession
- Close Of Escrow
Property Type
- Residential
Roof
- Shingle
Sewer
- Public Sewer
Tax Year
- 2024
Township
- 34S
Utilities
- Cable Available
- Electricity Connected
- Natural Gas Connected
- Sewer Connected
- Water Connected
View
- Trees/Woods
Views
- 11
Virtual Tour Url
- https://player.vimeo.com/progressive_redirect/playback/1086829223/rendition/1080p/file.mp4?loc=external&log_user=0&signature=0ec35c07f7f5d2ca854733d6fbc0fe7dd1027dda8006fcdbdc7c717e84c807a8
Water Source
- Public
Year Built
- 2014
Zoning Code
- PDR
Listing Data ©2025 Pinellas/Central Pasco REALTOR® Organization
The information provided by this website is for the personal, non-commercial use of consumers and may not be used for any purpose other than to identify prospective properties consumers may be interested in purchasing.Display of MLS data is usually deemed reliable but is NOT guaranteed accurate.
Datafeed Last updated on June 21, 2025 @ 12:00 am
©2006-2025 brokerIDXsites.com - https://brokerIDXsites.com
Sign Up Now for Free!X
Call Direct: Brokerage Office: Mobile: 727.710.4938
Registration Benefits:
- New Listings & Price Reduction Updates sent directly to your email
- Create Your Own Property Search saved for your return visit.
- "Like" Listings and Create a Favorites List
* NOTICE: By creating your free profile, you authorize us to send you periodic emails about new listings that match your saved searches and related real estate information.If you provide your telephone number, you are giving us permission to call you in response to this request, even if this phone number is in the State and/or National Do Not Call Registry.
Already have an account? Login to your account.

