
- Jackie Lynn, Broker,GRI,MRP
- Acclivity Now LLC
- Signed, Sealed, Delivered...Let's Connect!
No Properties Found
- Home
- Property Search
- Search results
- 4881 Antrim Drive, SARASOTA, FL 34240
Property Photos
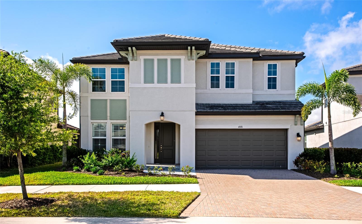

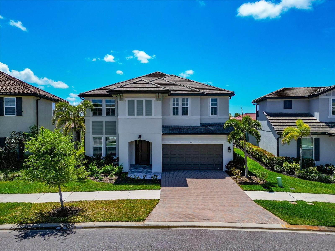
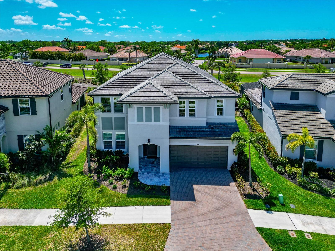
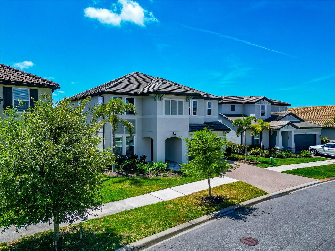
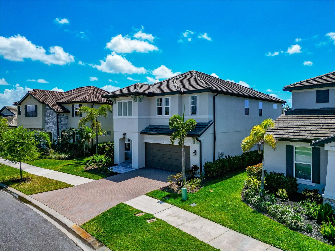
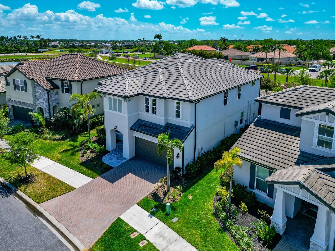
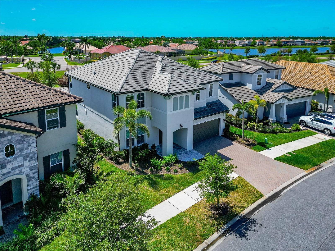
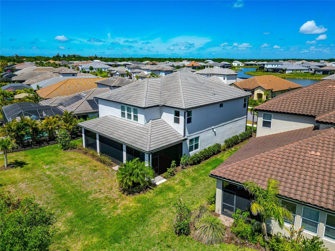
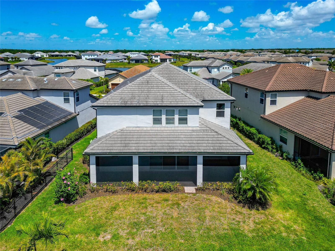
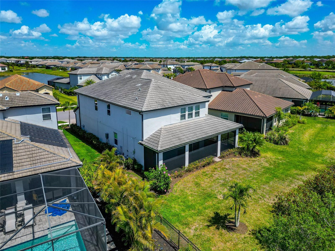
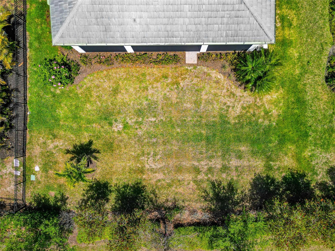
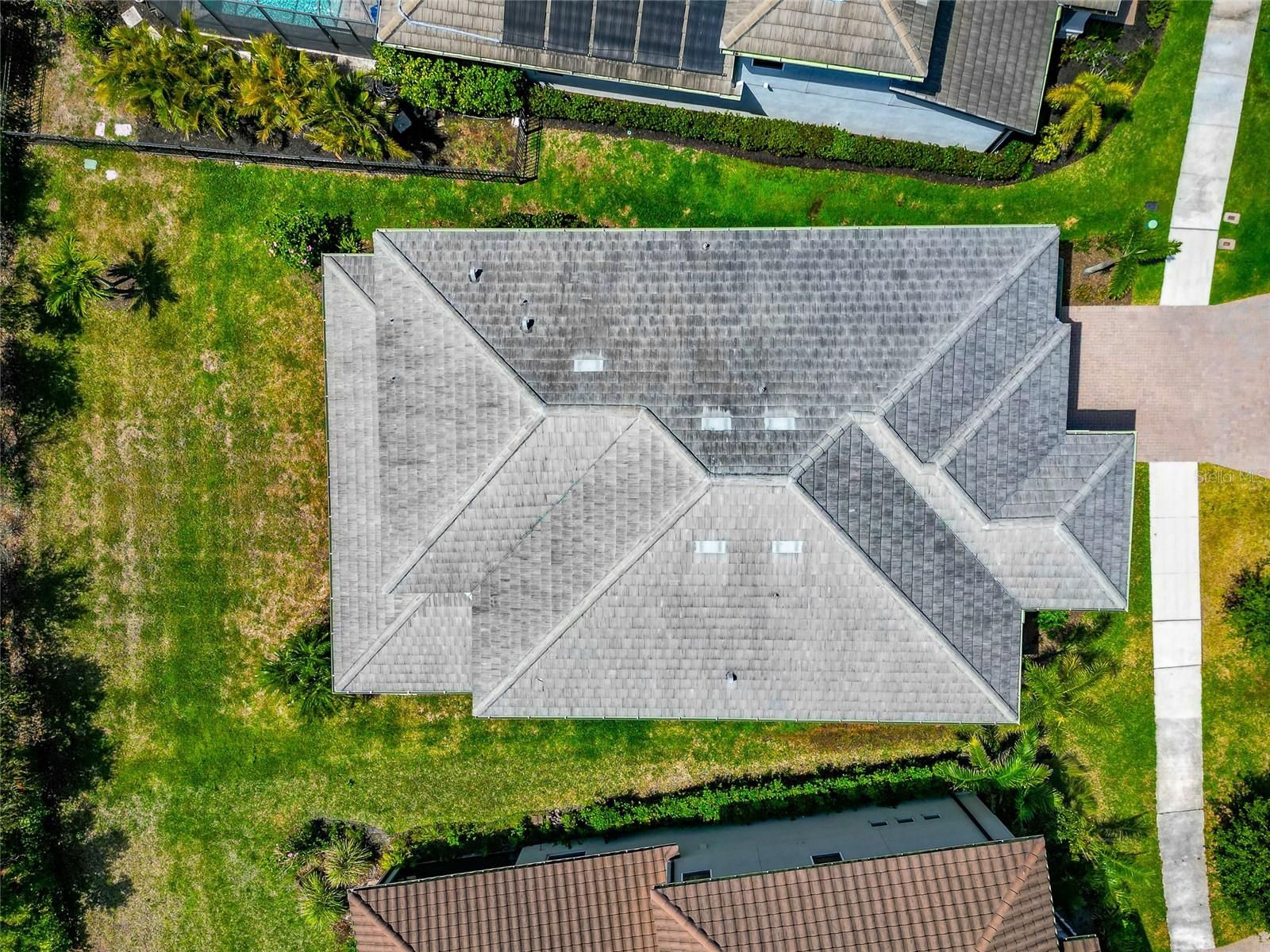
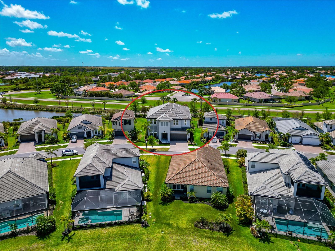
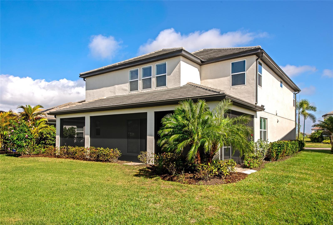
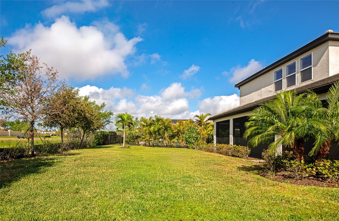
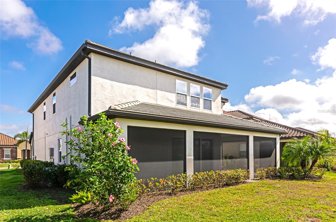
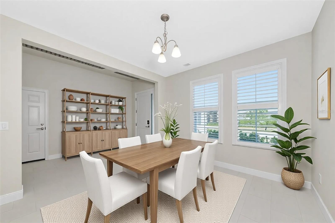
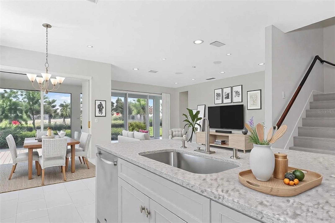
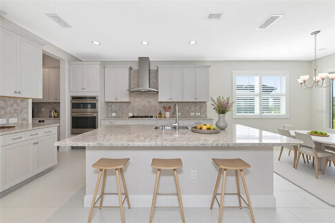
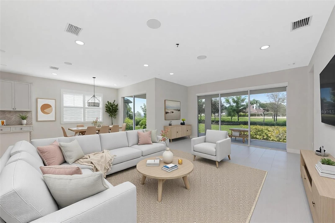
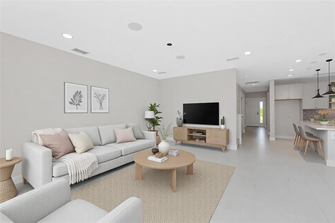
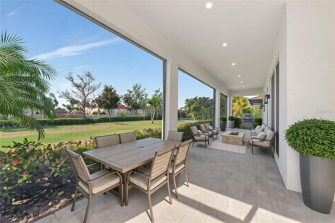
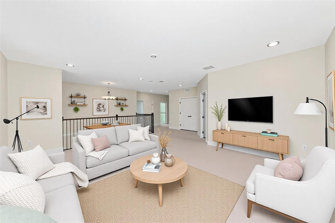
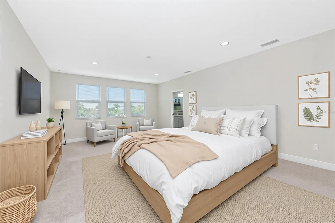
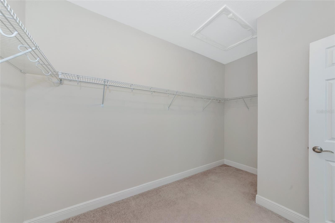
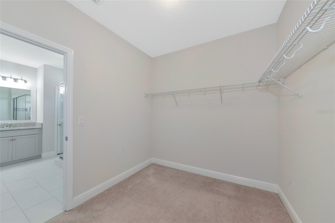
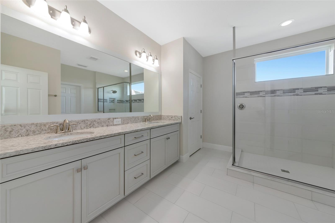
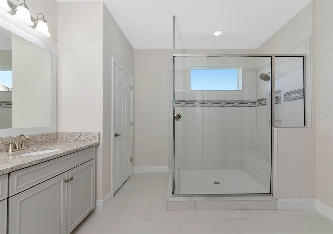
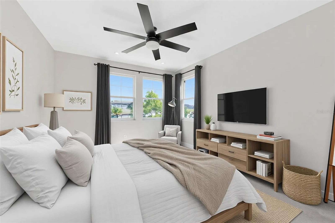
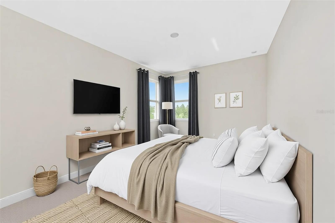
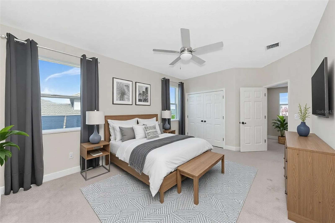
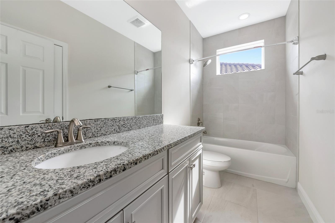
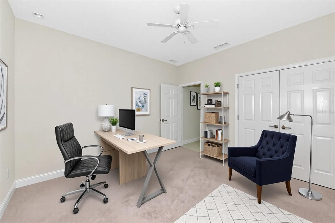
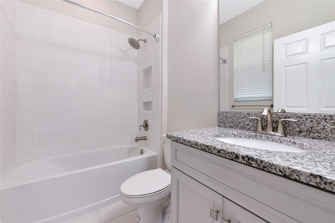
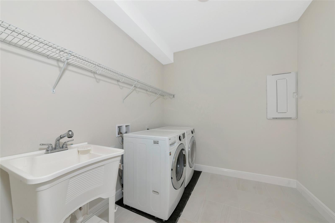
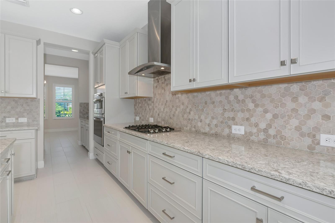
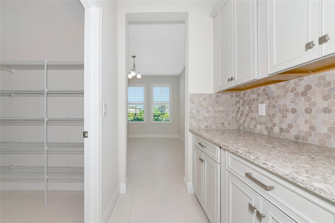
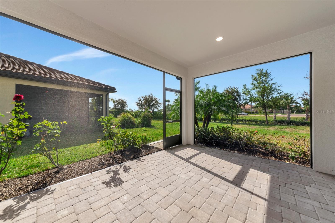
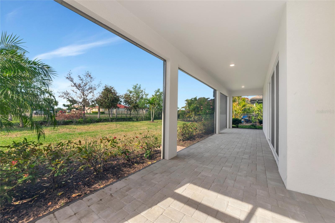
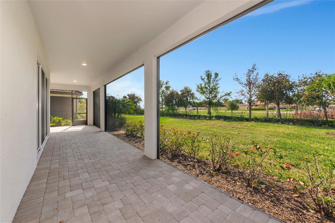
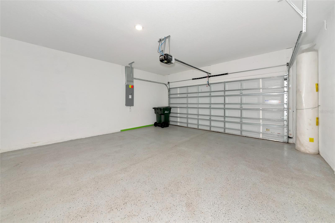
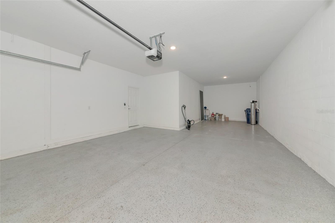
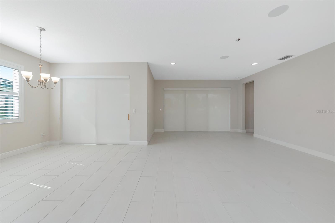
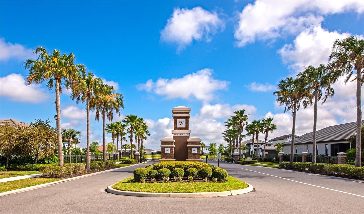
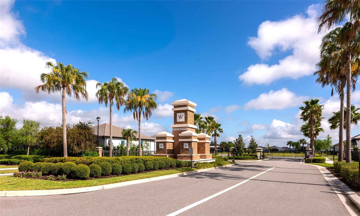
- MLS#: A4646884 ( Residential )
- Street Address: 4881 Antrim Drive
- Viewed: 43
- Price: $800,000
- Price sqft: $164
- Waterfront: No
- Year Built: 2019
- Bldg sqft: 4882
- Bedrooms: 5
- Total Baths: 3
- Full Baths: 3
- Garage / Parking Spaces: 3
- Days On Market: 82
- Additional Information
- Geolocation: 27.3139 / -82.3943
- County: SARASOTA
- City: SARASOTA
- Zipcode: 34240
- Subdivision: Worthingtonph 1
- Provided by: COMPASS FLORIDA LLC
- Contact: Colby Lengel
- 305-851-2820

- DMCA Notice
-
DescriptionOne or more photo(s) has been virtually staged. Indulge in the pinnacle of luxury at 4881 Antrim Dr.a stunning 5 bedroom, 3 bathroom masterpiece situated in the exclusive Worthington community. Nestled within this gated haven, the home offers the perfect balance of tranquility, security, and convenience. Located near top tier schools, premium shopping destinations, picturesque parks, and abundant recreational options, it delivers a lifestyle that seamlessly blends elegance with practicality. Step inside to discover a symphony of premium upgrades and state of the art amenities. Highlights include a Gourmet Kitchen, boasting glazed cabinetry, stainless steel appliances, a gas stove, and Quartz countertops. Modern luxuries abound, such as UV air conditioning for pristine air quality, built in ceiling speakers, automatic roller shades, and plantation shutters. Both the kitchen and master bath showcase refined Quartz surfaces, enhancing the homes opulent ambiance. An oversized loft provides the perfect space for relaxation or entertainment, while the extended garage with 3 spaces caters to practical needs, accommodating multiple cars or even a golf cart. This estate is crafted for those who value sophistication. The expansive 40 x 8 extended lanai is adorned with exquisite pavers and features seamless sliding glass doors, granting effortless indoor outdoor living. Imagine entertaining friends and family in this serene space, equipped with outdoor kitchen and sink rough ins, while designing your very own dream pool in the generously sized backyardall without the intrusion of rear neighbors for added peace and privacy. With no CDD fees and a quarterly HOA fee of just $610.80, this estate is as practical as it is luxurious. This is your opportunity to own a residence that blends unparalleled elegance, modern comfort, and convenience in a highly coveted location. Schedule your private tour today and experience the extraordinary lifestyle that awaits at 4881 Antrim Dr.!
Property Location and Similar Properties
All
Similar






Features
Appliances
- Built-In Oven
- Cooktop
- Dishwasher
- Dryer
- Range Hood
Home Owners Association Fee
- 610.80
Association Name
- Access Difference
Association Phone
- 813-607-2220
Carport Spaces
- 0.00
Close Date
- 0000-00-00
Cooling
- Central Air
- Zoned
Country
- US
Covered Spaces
- 0.00
Exterior Features
- Hurricane Shutters
- Rain Gutters
- Sliding Doors
- Sprinkler Metered
Flooring
- Carpet
- Ceramic Tile
Garage Spaces
- 3.00
Heating
- Central
- Electric
Insurance Expense
- 0.00
Interior Features
- PrimaryBedroom Upstairs
- Solid Surface Counters
- Thermostat
- Window Treatments
Legal Description
- LOT 149
- WORTHINGTON PH 1
- PB 52 PG 228-241
Levels
- Two
Living Area
- 3588.00
Area Major
- 34240 - Sarasota
Net Operating Income
- 0.00
Occupant Type
- Vacant
Open Parking Spaces
- 0.00
Other Expense
- 0.00
Parcel Number
- 0232060149
Pets Allowed
- Cats OK
- Dogs OK
Property Type
- Residential
Roof
- Tile
Sewer
- Public Sewer
Tax Year
- 2024
Township
- 36S
Utilities
- BB/HS Internet Available
- Cable Available
- Electricity Connected
- Natural Gas Connected
- Sewer Connected
- Sprinkler Meter
- Underground Utilities
- Water Connected
Views
- 43
Virtual Tour Url
- https://www.propertypanorama.com/instaview/stellar/A4646884
Water Source
- Public
Year Built
- 2019
Zoning Code
- RE1
Listing Data ©2025 Pinellas/Central Pasco REALTOR® Organization
The information provided by this website is for the personal, non-commercial use of consumers and may not be used for any purpose other than to identify prospective properties consumers may be interested in purchasing.Display of MLS data is usually deemed reliable but is NOT guaranteed accurate.
Datafeed Last updated on June 23, 2025 @ 12:00 am
©2006-2025 brokerIDXsites.com - https://brokerIDXsites.com
Sign Up Now for Free!X
Call Direct: Brokerage Office: Mobile: 727.710.4938
Registration Benefits:
- New Listings & Price Reduction Updates sent directly to your email
- Create Your Own Property Search saved for your return visit.
- "Like" Listings and Create a Favorites List
* NOTICE: By creating your free profile, you authorize us to send you periodic emails about new listings that match your saved searches and related real estate information.If you provide your telephone number, you are giving us permission to call you in response to this request, even if this phone number is in the State and/or National Do Not Call Registry.
Already have an account? Login to your account.

