
- Jackie Lynn, Broker,GRI,MRP
- Acclivity Now LLC
- Signed, Sealed, Delivered...Let's Connect!
No Properties Found
- Home
- Property Search
- Search results
- 4063 Woodview Drive, SARASOTA, FL 34232
Property Photos
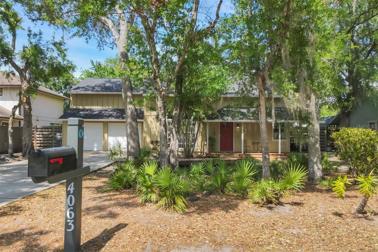

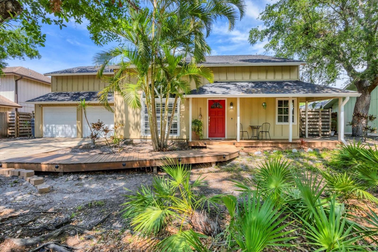
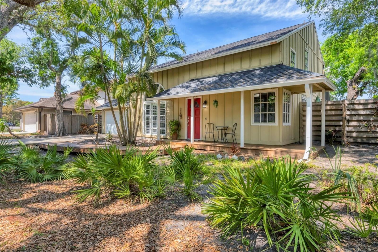
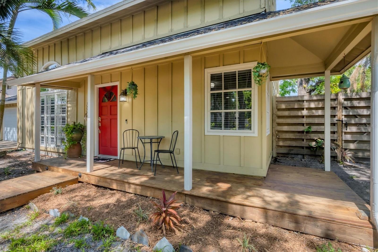
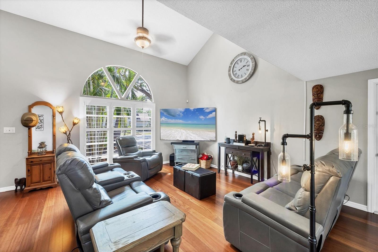
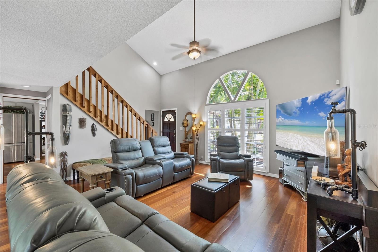
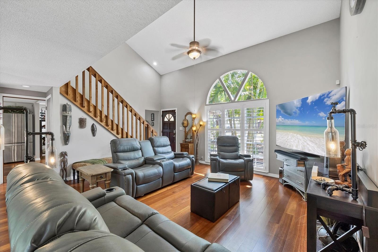
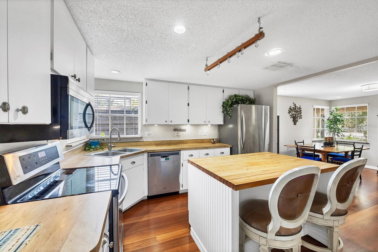
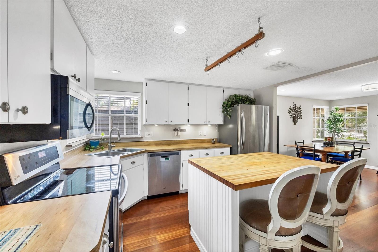
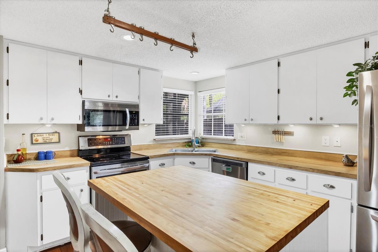
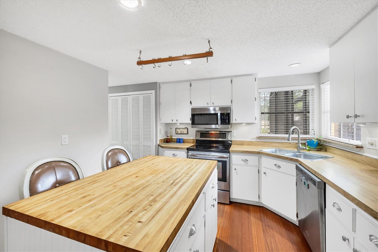
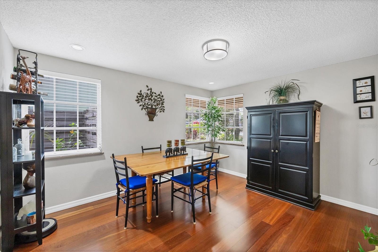
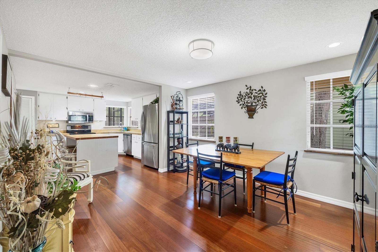
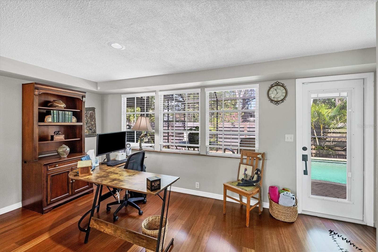
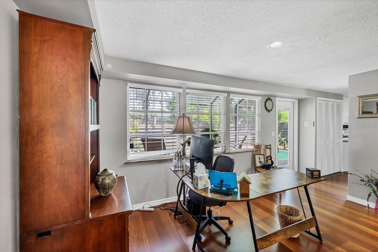
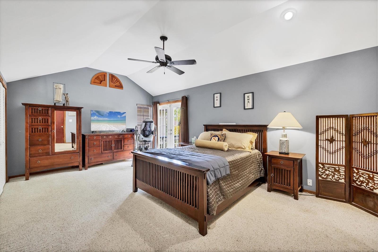
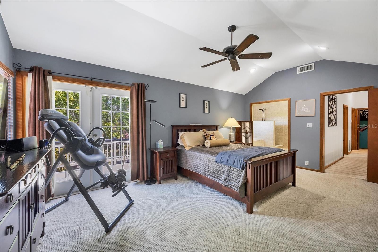
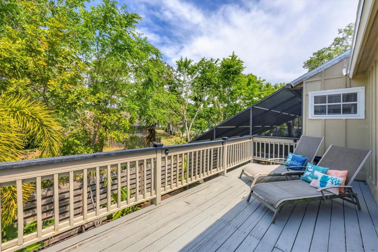
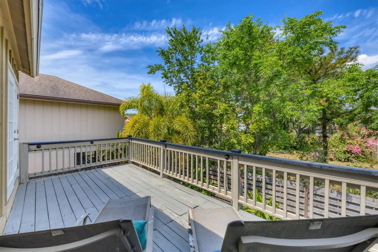

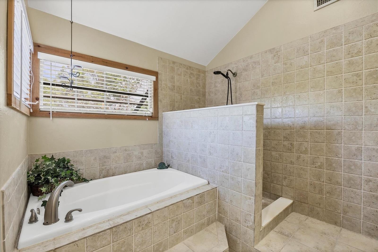
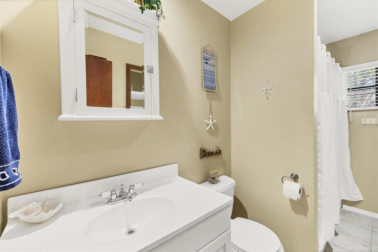
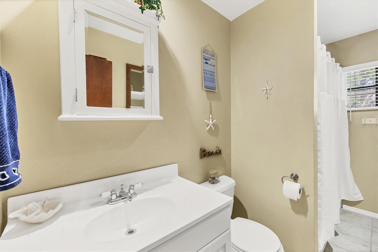
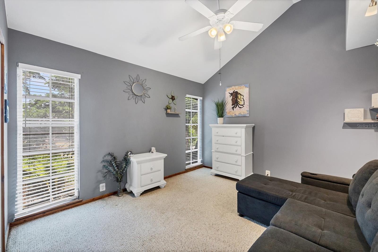
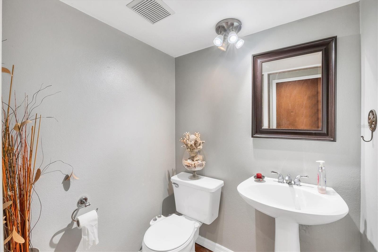
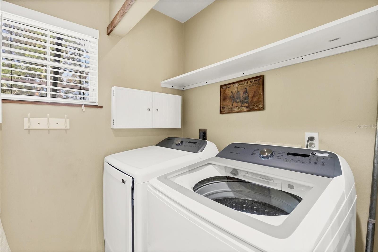
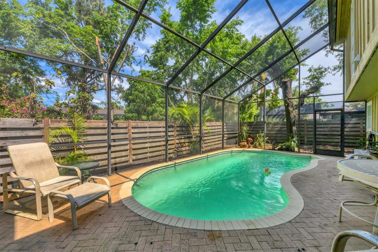
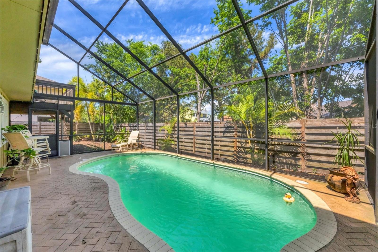
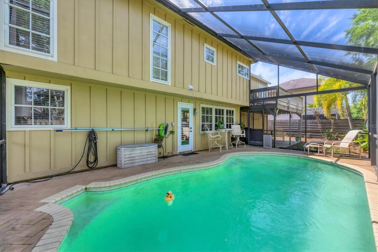
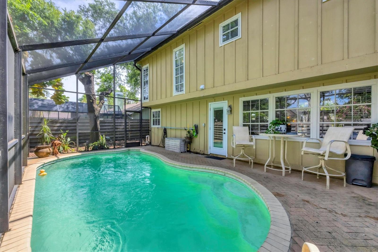
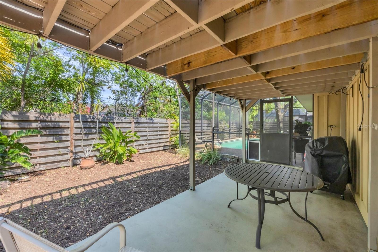
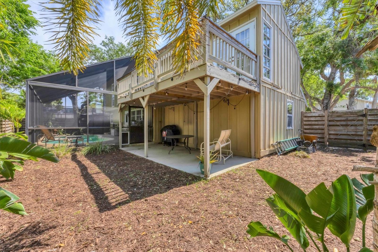
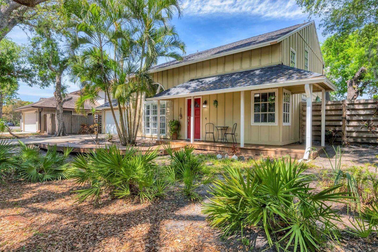
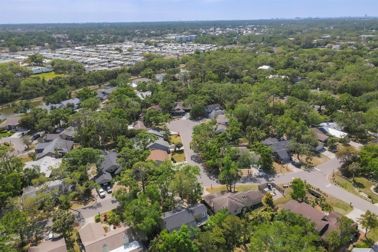
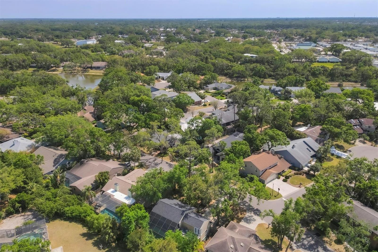
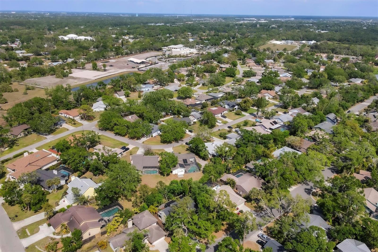
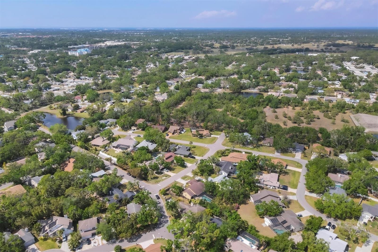
- MLS#: A4646454 ( Residential )
- Street Address: 4063 Woodview Drive
- Viewed: 38
- Price: $475,000
- Price sqft: $173
- Waterfront: No
- Year Built: 1986
- Bldg sqft: 2753
- Bedrooms: 3
- Total Baths: 3
- Full Baths: 2
- 1/2 Baths: 1
- Garage / Parking Spaces: 2
- Days On Market: 91
- Additional Information
- Geolocation: 27.3288 / -82.4876
- County: SARASOTA
- City: SARASOTA
- Zipcode: 34232
- Subdivision: Woodland Park
- Elementary School: Fruitville Elementary
- Middle School: McIntosh Middle
- High School: Sarasota High
- Provided by: MICHAEL SAUNDERS & COMPANY
- Contact: Angela Adams
- 941-951-6660

- DMCA Notice
-
DescriptionWelcome to 4063 Wood View Dr., located in the sought after Woodland Park community of Sarasota. This 3 bedroom, 2.5 bathroom residence perfectly balances rustic charm with modern comfort, offering a warm and inviting atmosphere surrounded by mature oak trees and canopy roads. Step onto the wraparound front porch and take in the peaceful setting before entering the home, where cherry hardwood floors flow throughout the main level. The spacious living room boasts vaulted ceilings, creating an airy and open feel, while the kitchen features all wood cabinets and a butcher block countertop; a perfect blend of function and character. The kitchen opens to a versatile space that can serve as a dining area or family room, and there is a separate room currently being used as an office or den. A convenient half bath is also located on the main level, ideal for guests. Upstairs, the primary suite is a private retreat with a wall of closets, an en suite bathroom featuring a soaking tub and walk in shower, and a private balcony overlooking the fenced backyard and screened in pool area. Two additional bedrooms share a well placed bathroom, and the laundry is conveniently located upstairs near all bedrooms. Enjoy Florida living at its best in the serene backyard, featuring a low maintenance, natural landscape and a screened pool area perfect for relaxation or entertaining. The oversized two car garage offers additional storage space, and a brand new roof provides peace of mind. Located in a top rated school district, Woodland Park offers a central location just minutes from the Legacy Trail, SRQ Airport, I 75, downtown Sarasota (15 minutes), and the world famous Siesta Key Beach (20 minutes). With low HOA fees and no CDD, this home offers a rare combination of charm, convenience, and tranquility.
Property Location and Similar Properties
All
Similar






Features
Appliances
- Dishwasher
- Disposal
- Dryer
- Microwave
- Range
- Refrigerator
- Washer
Home Owners Association Fee
- 760.00
Association Name
- Julia Miller
Association Phone
- 941-780-3801
Carport Spaces
- 0.00
Close Date
- 0000-00-00
Cooling
- Central Air
Country
- US
Covered Spaces
- 0.00
Exterior Features
- Rain Gutters
Fencing
- Wood
Flooring
- Carpet
- Wood
Furnished
- Unfurnished
Garage Spaces
- 2.00
Heating
- Central
- Natural Gas
High School
- Sarasota High
Insurance Expense
- 0.00
Interior Features
- Ceiling Fans(s)
- Eat-in Kitchen
- Open Floorplan
- Solid Wood Cabinets
- Thermostat
- Vaulted Ceiling(s)
Legal Description
- LOT 42 WOODLAND PARK UNIT 2
Levels
- Two
Living Area
- 1889.00
Lot Features
- Cleared
- In County
- Private
- Paved
Middle School
- McIntosh Middle
Area Major
- 34232 - Sarasota/Fruitville
Net Operating Income
- 0.00
Occupant Type
- Vacant
Open Parking Spaces
- 0.00
Other Expense
- 0.00
Parcel Number
- 0052020073
Parking Features
- Driveway
- Garage Door Opener
Pets Allowed
- Yes
Pool Features
- In Ground
- Screen Enclosure
Possession
- Close Of Escrow
Property Condition
- Completed
Property Type
- Residential
Roof
- Shingle
School Elementary
- Fruitville Elementary
Sewer
- Public Sewer
Style
- Florida
Tax Year
- 2024
Township
- 36S
Utilities
- BB/HS Internet Available
- Electricity Connected
- Public
- Water Connected
View
- Pool
- Trees/Woods
Views
- 38
Virtual Tour Url
- https://cmsphotography.hd.pics/4063-Woodview-Dr/idx
Water Source
- Public
- See Remarks
Year Built
- 1986
Zoning Code
- RSF3
Listing Data ©2025 Pinellas/Central Pasco REALTOR® Organization
The information provided by this website is for the personal, non-commercial use of consumers and may not be used for any purpose other than to identify prospective properties consumers may be interested in purchasing.Display of MLS data is usually deemed reliable but is NOT guaranteed accurate.
Datafeed Last updated on June 28, 2025 @ 12:00 am
©2006-2025 brokerIDXsites.com - https://brokerIDXsites.com
Sign Up Now for Free!X
Call Direct: Brokerage Office: Mobile: 727.710.4938
Registration Benefits:
- New Listings & Price Reduction Updates sent directly to your email
- Create Your Own Property Search saved for your return visit.
- "Like" Listings and Create a Favorites List
* NOTICE: By creating your free profile, you authorize us to send you periodic emails about new listings that match your saved searches and related real estate information.If you provide your telephone number, you are giving us permission to call you in response to this request, even if this phone number is in the State and/or National Do Not Call Registry.
Already have an account? Login to your account.

