
- Jackie Lynn, Broker,GRI,MRP
- Acclivity Now LLC
- Signed, Sealed, Delivered...Let's Connect!
No Properties Found
- Home
- Property Search
- Search results
- 4741 Pinnacle Drive, BRADENTON, FL 34208
Property Photos
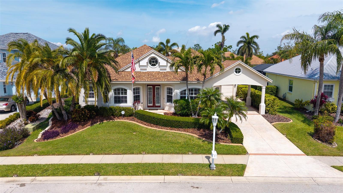

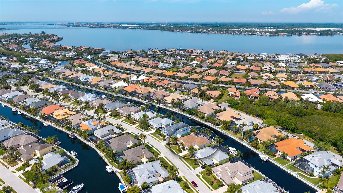
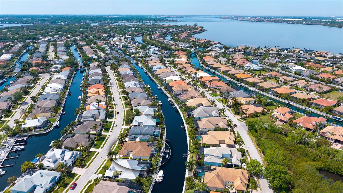
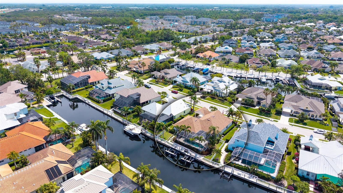
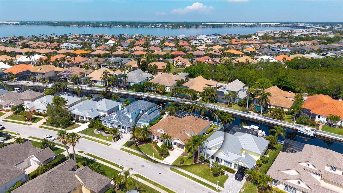
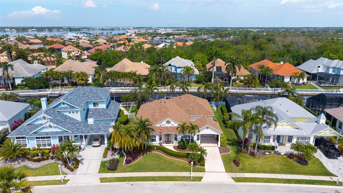
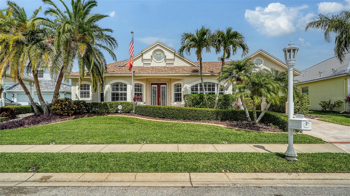
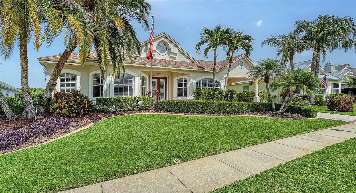
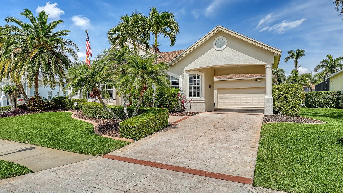
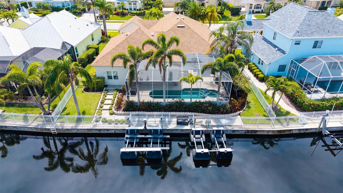
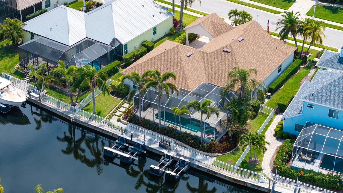
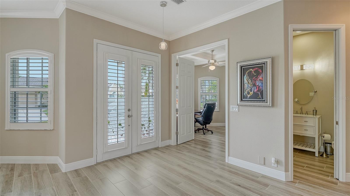
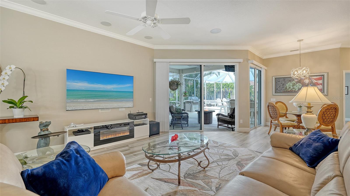
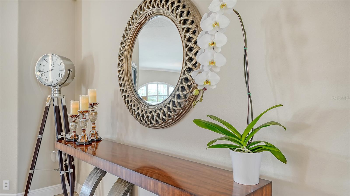
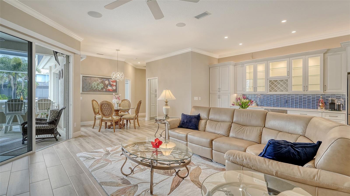
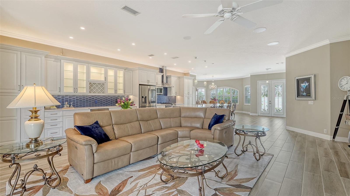
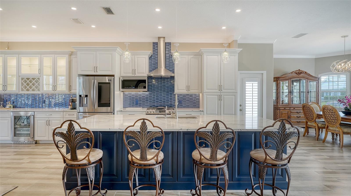
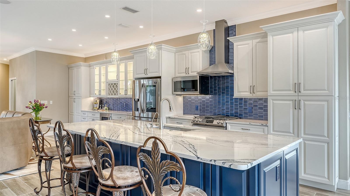
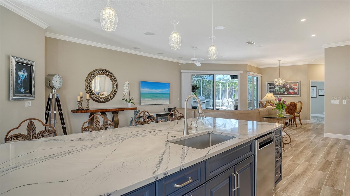
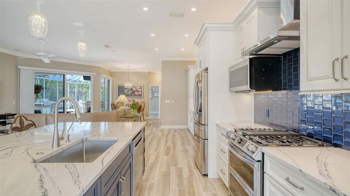
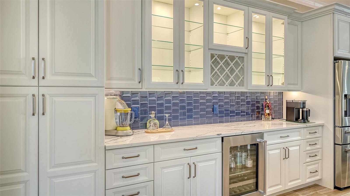
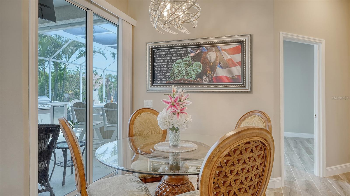
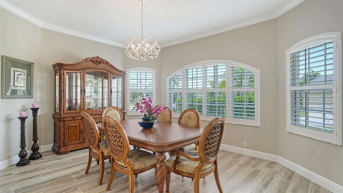
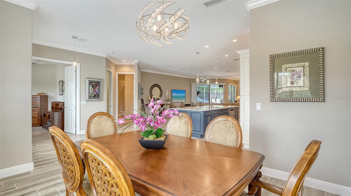
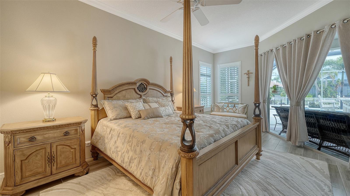
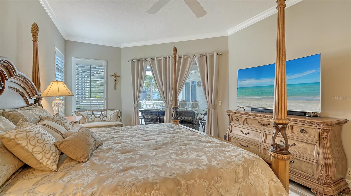
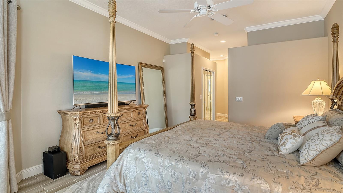
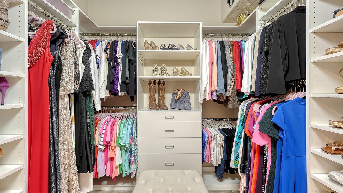
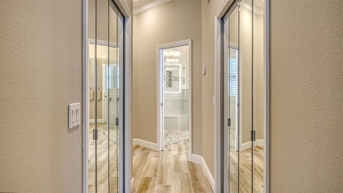
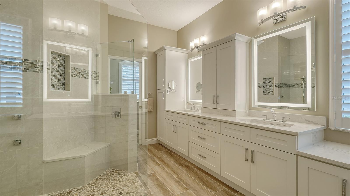
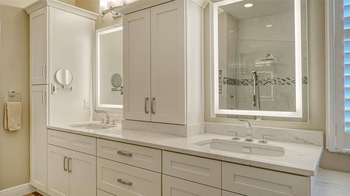
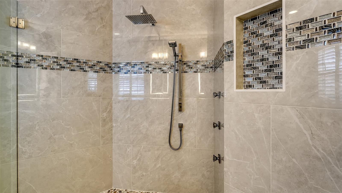
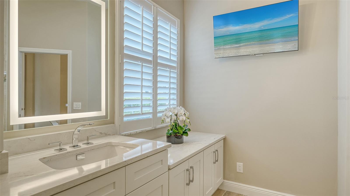
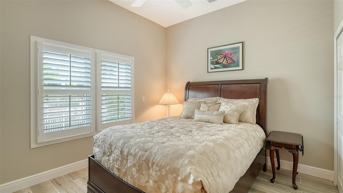
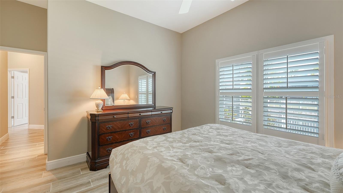
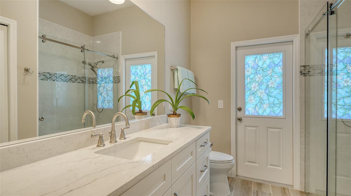
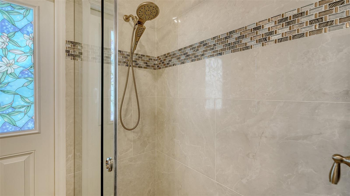
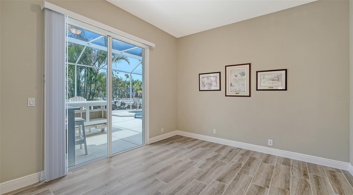
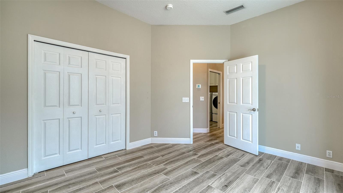
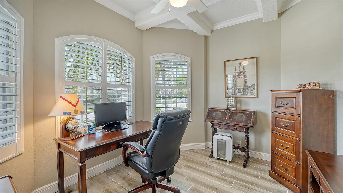
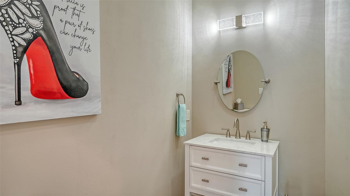
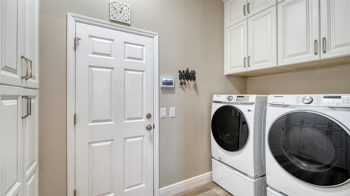
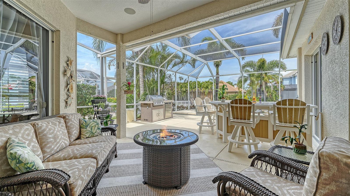
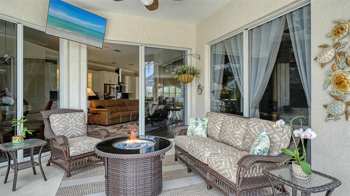
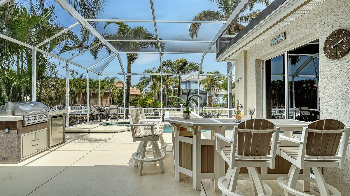
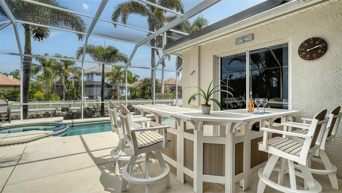
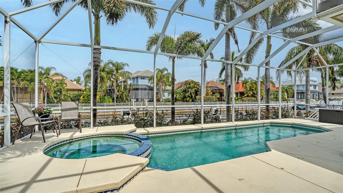
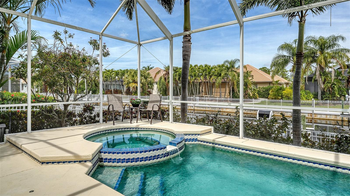
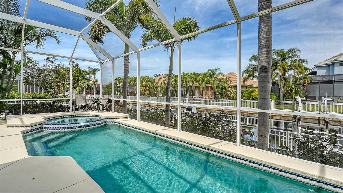
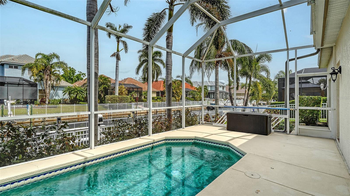
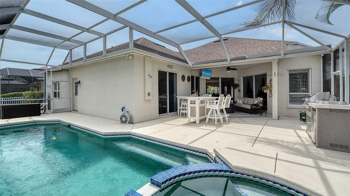
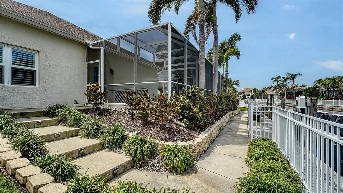
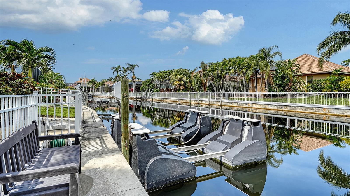
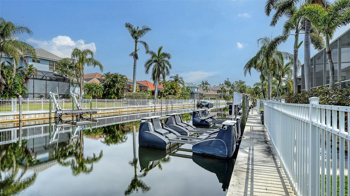
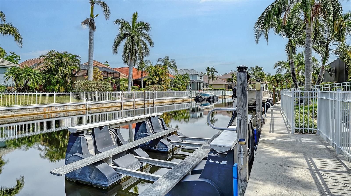
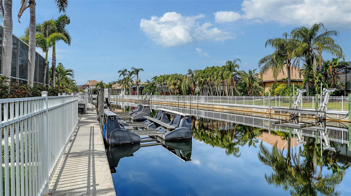
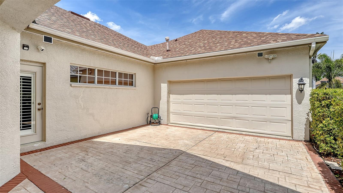



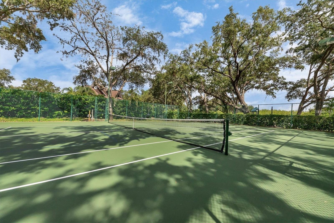

- MLS#: A4646370 ( Residential )
- Street Address: 4741 Pinnacle Drive
- Viewed: 22
- Price: $1,250,000
- Price sqft: $360
- Waterfront: Yes
- Wateraccess: Yes
- Waterfront Type: Brackish Water
- Year Built: 2002
- Bldg sqft: 3469
- Bedrooms: 3
- Total Baths: 3
- Full Baths: 2
- 1/2 Baths: 1
- Garage / Parking Spaces: 2
- Days On Market: 84
- Additional Information
- Geolocation: 27.5076 / -82.5038
- County: MANATEE
- City: BRADENTON
- Zipcode: 34208
- Subdivision: Riverdale Rev
- Provided by: FINE PROPERTIES
- Contact: Jane Filosa
- 941-782-0000

- DMCA Notice
-
DescriptionA beautifully updated home nestled in the desirable waterfront community of The Inlets in Bradenton. This meticulously maintained residence blends comfort and style with a host of modern CUSTOM upgrades completed in 2024. Step inside to discover stunning new porcelain tile flooring throughout the entire home, offering a seamless and elegant look. The spacious main living area and master bedroom are enhanced with brand new crown molding, adding a touch of sophistication. A completely custom kitchen serves as the heart of the home, featuring Cambria quartz counters, soft close cabinet doors, under cabinet lighting, and all new stainless steel appliancesperfect for both everyday living and entertaining. Additional major upgrades include a brand new 2024 roof, ensuring long term peace of mind, and new AC ductwork for improved energy efficiency and comfort throughout the home. New surround sound in living and lanai area. New pool pump motor and filter plus 2 Harbor Hoist Boat Lifts 4,400 lbs each (which can be reconfigured for a larger boat.) Whether you're looking to relax in style or entertain guests, this home checks all the boxes with its tasteful updates and prime location. Dont miss the opportunity to own this move in ready gem in one of Bradentons most sought after waterfront communities which includes serene walking paths, kayak ramp, tennis court and playground. Convenient to shopping, schools, beaches and highways.
Property Location and Similar Properties
All
Similar






Features
Waterfront Description
- Brackish Water
Appliances
- Bar Fridge
- Dishwasher
- Dryer
- Exhaust Fan
- Microwave
- Range
- Range Hood
- Refrigerator
- Washer
- Wine Refrigerator
Home Owners Association Fee
- 90.00
Home Owners Association Fee Includes
- Escrow Reserves Fund
- Gas
Association Name
- Jami Herter
Association Phone
- 813-607-2220
Carport Spaces
- 0.00
Close Date
- 0000-00-00
Cooling
- Central Air
Country
- US
Covered Spaces
- 0.00
Exterior Features
- Sidewalk
- Sliding Doors
Flooring
- Tile
Furnished
- Unfurnished
Garage Spaces
- 2.00
Heating
- Central
- Electric
Insurance Expense
- 0.00
Interior Features
- Ceiling Fans(s)
- Crown Molding
- Open Floorplan
- Smart Home
- Split Bedroom
- Stone Counters
- Thermostat
- Walk-In Closet(s)
- Window Treatments
Legal Description
- LOT 415 RIVERDALE REV LESS THE WLY 11.77 FT THEREOF. TOGETHER WITH THE WLY 14.93 FT OF LOT 416 OF SD RIVERDALE REV. ALSO TOGETHER WITH A PORTION OF THAT CERTAIN PARCEL OF LAND REFERRED TO IN ADM DET 94-98 AND DESC IN VACATION OF CANAL (R-94-33V) REC IN O.R. 1428 PGS 86-89 PRMCF AND BEING MORE PARTICULARLY DESC AS FOLLOWS: COM AT THE NW COR OF SD LOT 415
Levels
- One
Living Area
- 2588.00
Area Major
- 34208 - Bradenton/Braden River
Net Operating Income
- 0.00
Occupant Type
- Owner
Open Parking Spaces
- 0.00
Other Expense
- 0.00
Parcel Number
- 1075103859
Parking Features
- Covered
- Driveway
- Garage Door Opener
- Portico
- Workshop in Garage
Pets Allowed
- Yes
Pool Features
- In Ground
- Screen Enclosure
Possession
- Negotiable
Property Type
- Residential
Roof
- Shingle
Sewer
- Public Sewer
Tax Year
- 2024
Township
- 34
Utilities
- Electricity Connected
- Natural Gas Available
- Natural Gas Connected
- Water Connected
View
- Water
Views
- 22
Virtual Tour Url
- https://www.propertypanorama.com/instaview/stellar/A4646370
Water Source
- Canal/Lake For Irrigation
Year Built
- 2002
Zoning Code
- R1A
Listing Data ©2025 Pinellas/Central Pasco REALTOR® Organization
The information provided by this website is for the personal, non-commercial use of consumers and may not be used for any purpose other than to identify prospective properties consumers may be interested in purchasing.Display of MLS data is usually deemed reliable but is NOT guaranteed accurate.
Datafeed Last updated on June 20, 2025 @ 12:00 am
©2006-2025 brokerIDXsites.com - https://brokerIDXsites.com
Sign Up Now for Free!X
Call Direct: Brokerage Office: Mobile: 727.710.4938
Registration Benefits:
- New Listings & Price Reduction Updates sent directly to your email
- Create Your Own Property Search saved for your return visit.
- "Like" Listings and Create a Favorites List
* NOTICE: By creating your free profile, you authorize us to send you periodic emails about new listings that match your saved searches and related real estate information.If you provide your telephone number, you are giving us permission to call you in response to this request, even if this phone number is in the State and/or National Do Not Call Registry.
Already have an account? Login to your account.

