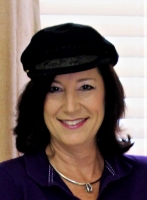
- Jackie Lynn, Broker,GRI,MRP
- Acclivity Now LLC
- Signed, Sealed, Delivered...Let's Connect!
No Properties Found
- Home
- Property Search
- Search results
- 5416 Hope Sound Circle, SARASOTA, FL 34238
Property Photos
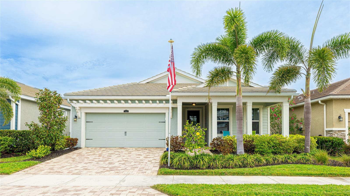

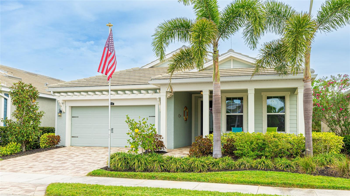
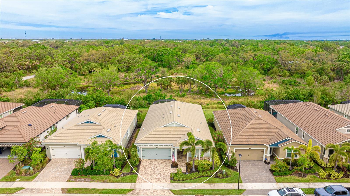
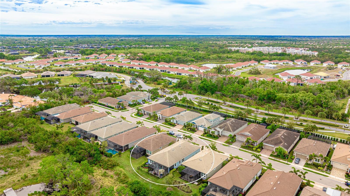
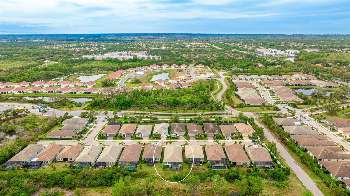
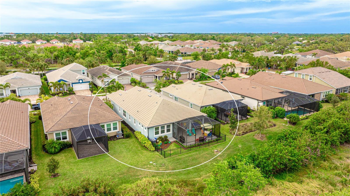
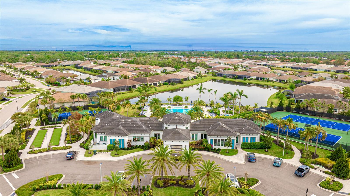
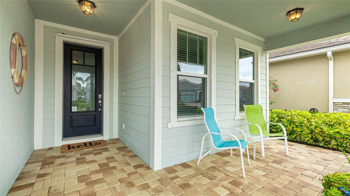
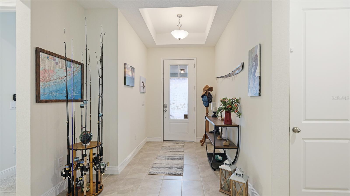
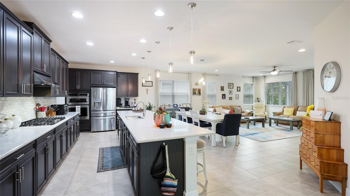
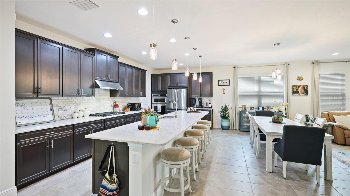
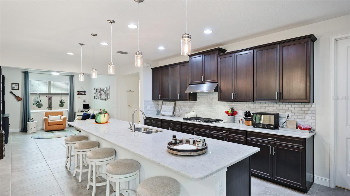
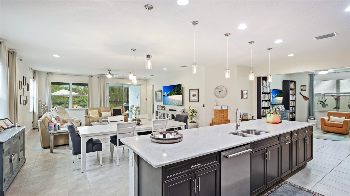
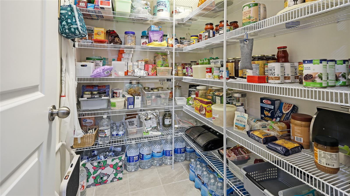
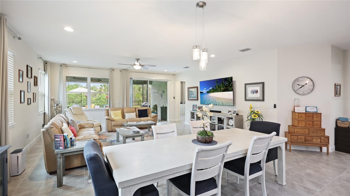
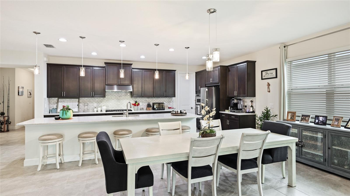
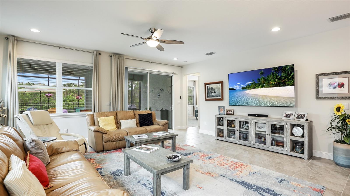
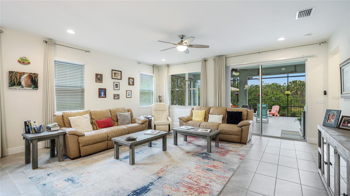
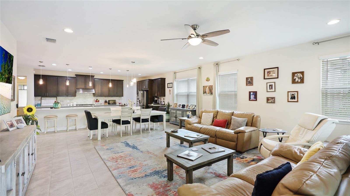
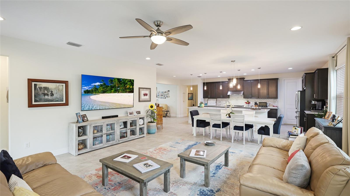
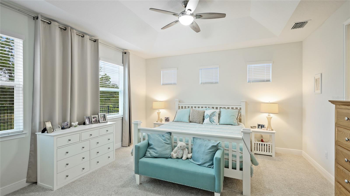
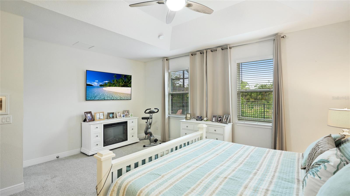
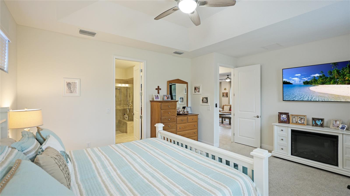
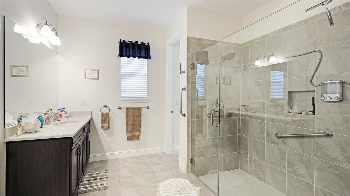
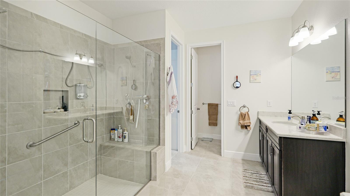
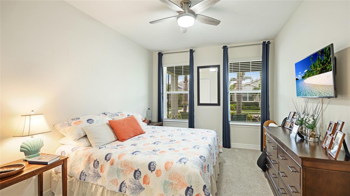
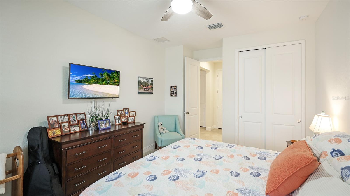
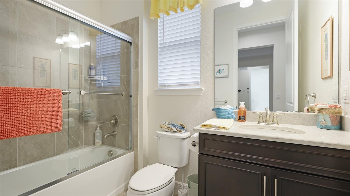
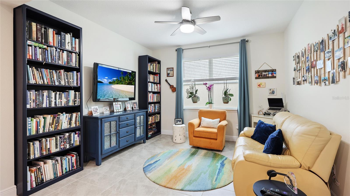
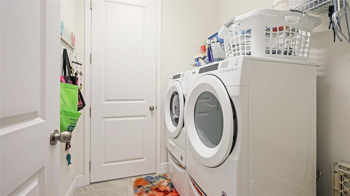
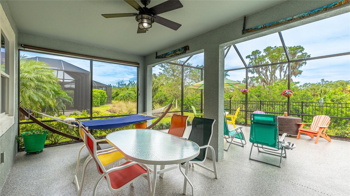
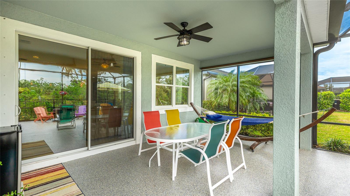
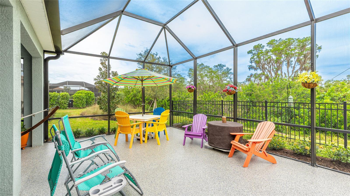
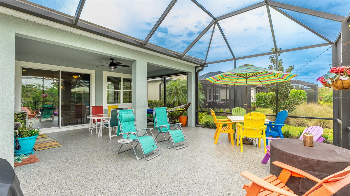
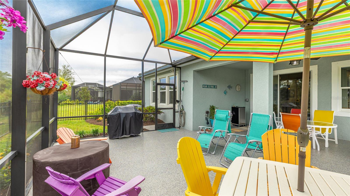
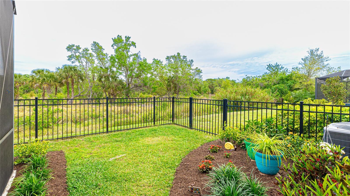
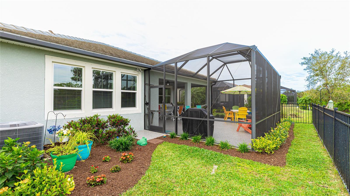
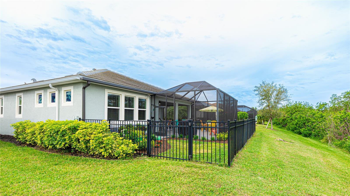
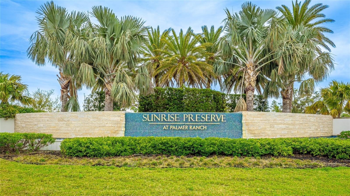
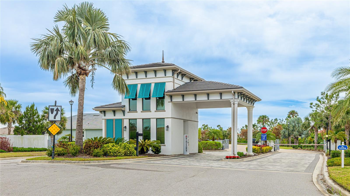
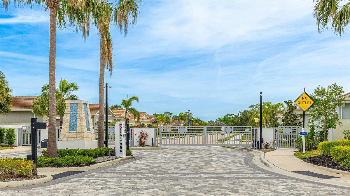
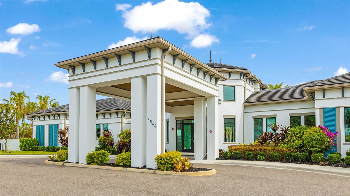
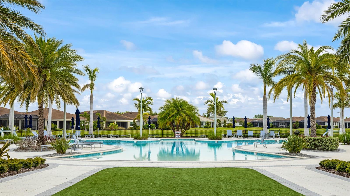
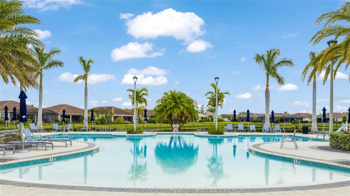
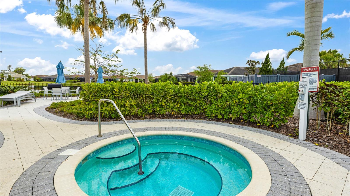
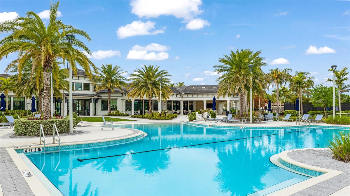
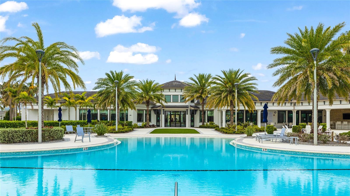
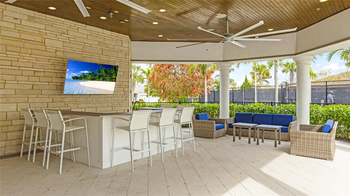
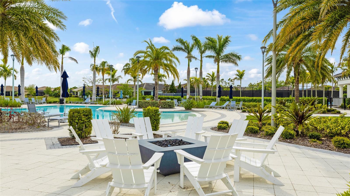
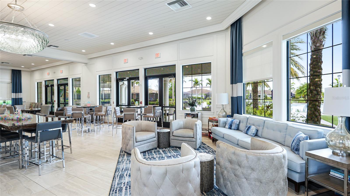
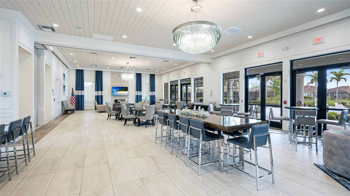
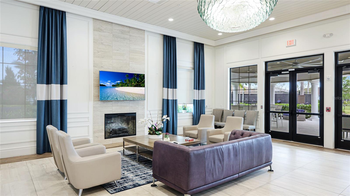
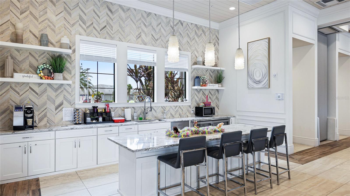
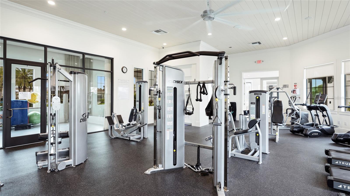
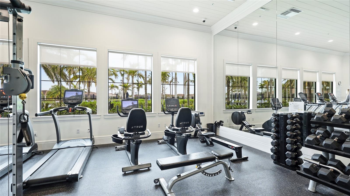
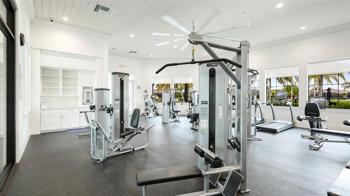
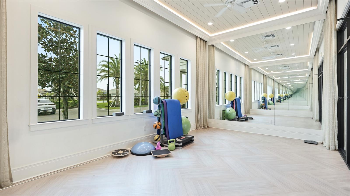
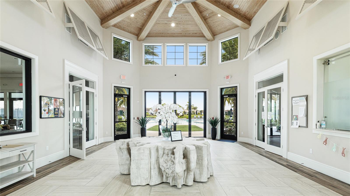
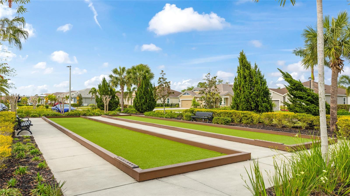
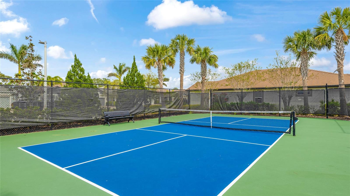
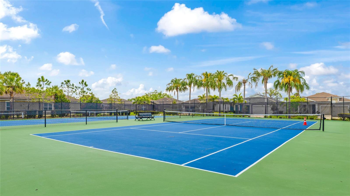
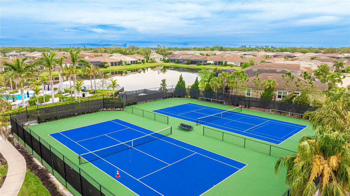
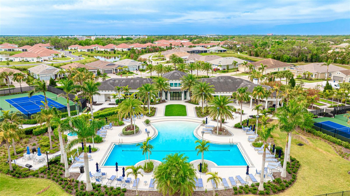
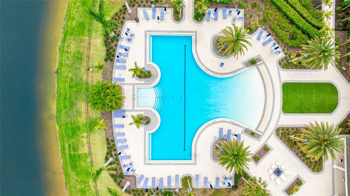
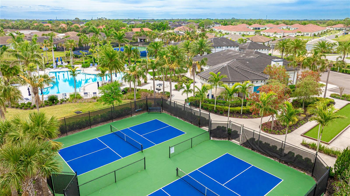
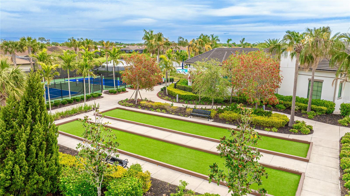
- MLS#: A4646250 ( Residential )
- Street Address: 5416 Hope Sound Circle
- Viewed: 7
- Price: $750,000
- Price sqft: $227
- Waterfront: No
- Year Built: 2019
- Bldg sqft: 3300
- Bedrooms: 2
- Total Baths: 2
- Full Baths: 2
- Garage / Parking Spaces: 2
- Days On Market: 63
- Additional Information
- Geolocation: 27.2555 / -82.4617
- County: SARASOTA
- City: SARASOTA
- Zipcode: 34238
- Subdivision: Sunrise Preserve
- Provided by: REALTY BY DESIGN LLC
- Contact: Brian ODonnell
- 941-779-4509

- DMCA Notice
-
DescriptionThis home is in outstanding condition and is a very favored floor plan. Upon entering you will notice very nice details and finishes and a wide open floor plan with excellent room sizes. This home has what so many Florida homes lack which is excellent storage starting with 2 walk in closets in the owners suite, a huge kitchen pantry and 2 additional hallway closets and decorative niches and shelving adding to the details. There is a huge kitchen island with plenty of space for food prep on the beautiful quartz counter tops. You will also quickly notice an really appreciate the eating area adjacent to the island and separating the spacious living area. The second bedroom is oversized and is split from the owners suite by the large flex room that could efficiently be converted into the 3rd bedroom. Proceeding towards the sliding doors at the back of the home you will notice that the screened lanai has been enlarged significantly and the property is fenced and has an amazing secluded private view of the preserve. The lanai that was professionally coated in March 2025 is approximately 500 square feet. The street is a private dead end road so no through traffic. The amenities include resort style pool, spa, outdoor kitchen, workout facility with extra training room, large party room, tennis, pickleball. Sunrise Preserve also has an amenities director who coordinates monthly social activities, sports activities, parties, music, game nights, food trucks and more. walk through the main gates to all of the amenities or take your golf cart as they are allowed. The location is unbelievable as you take Clark road directly to Siesta Key beach and Siesta Key Village or go south to Osprey, Nokomis and Venice without having to drive on I 75. Sarasota has so many dining choices and shopping choices, theater, outdoor activities, boating and numerous art and entertainment facilities. THIS is what the Florida Lifestyle is all about. Click on the the link for the 3D tour of this stunning home.
Property Location and Similar Properties
All
Similar






Features
Appliances
- Built-In Oven
- Cooktop
- Dishwasher
- Disposal
- Microwave
- Refrigerator
- Washer
Home Owners Association Fee
- 401.00
Association Name
- michelle.lecroy@fsresidential.com
Association Phone
- 941-202-1694
Carport Spaces
- 0.00
Close Date
- 0000-00-00
Cooling
- Central Air
Country
- US
Covered Spaces
- 0.00
Exterior Features
- Hurricane Shutters
- Sidewalk
- Sliding Doors
Flooring
- Ceramic Tile
Furnished
- Negotiable
Garage Spaces
- 2.00
Heating
- Central
Insurance Expense
- 0.00
Interior Features
- Ceiling Fans(s)
- Crown Molding
- Eat-in Kitchen
- High Ceilings
- Living Room/Dining Room Combo
- Open Floorplan
- Solid Surface Counters
- Solid Wood Cabinets
- Split Bedroom
- Walk-In Closet(s)
- Window Treatments
Legal Description
- LOT 297
- SUNRISE PRESERVE
- PB 52 PG 30-46
Levels
- One
Living Area
- 2298.00
Lot Features
- In County
- Sidewalk
- Street Dead-End
- Paved
Area Major
- 34238 - Sarasota/Sarasota Square
Net Operating Income
- 0.00
Occupant Type
- Owner
Open Parking Spaces
- 0.00
Other Expense
- 0.00
Parcel Number
- 0096130297
Pets Allowed
- Yes
Possession
- Close Of Escrow
Property Type
- Residential
Roof
- Tile
Sewer
- Public Sewer
Style
- Traditional
Tax Year
- 2024
Township
- 37S
Utilities
- Public
View
- Trees/Woods
Virtual Tour Url
- https://urldefense.proofpoint.com/v2/url?u=https-3A__my.matterport.com_show_-3Fm-3DEJsLgqHgy3C&d=DwMFaQ&c=euGZstcaTDllvimEN8b7jXrwqOf-v5A_CdpgnVfiiMM&r=QbZenAAtMtp9Wjll-t2-gw&m=gEXWB6wesXZpnm0_btvIFSAgSLQ7XL1rXtjPYFWMQIRfqxTm49WYj5yesZpluC-O&s=rYntrCQu-0Jh0NH61rOFrf1MLd59syqG0LegoSevDtc&e=
Water Source
- Public
Year Built
- 2019
Zoning Code
- RSF4
Listing Data ©2025 Pinellas/Central Pasco REALTOR® Organization
The information provided by this website is for the personal, non-commercial use of consumers and may not be used for any purpose other than to identify prospective properties consumers may be interested in purchasing.Display of MLS data is usually deemed reliable but is NOT guaranteed accurate.
Datafeed Last updated on June 3, 2025 @ 12:00 am
©2006-2025 brokerIDXsites.com - https://brokerIDXsites.com
Sign Up Now for Free!X
Call Direct: Brokerage Office: Mobile: 727.710.4938
Registration Benefits:
- New Listings & Price Reduction Updates sent directly to your email
- Create Your Own Property Search saved for your return visit.
- "Like" Listings and Create a Favorites List
* NOTICE: By creating your free profile, you authorize us to send you periodic emails about new listings that match your saved searches and related real estate information.If you provide your telephone number, you are giving us permission to call you in response to this request, even if this phone number is in the State and/or National Do Not Call Registry.
Already have an account? Login to your account.

