
- Jackie Lynn, Broker,GRI,MRP
- Acclivity Now LLC
- Signed, Sealed, Delivered...Let's Connect!
No Properties Found
- Home
- Property Search
- Search results
- 2610 Jefferson Circle, SARASOTA, FL 34239
Property Photos
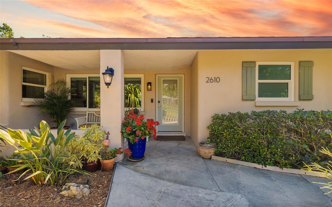

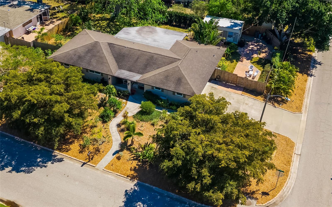
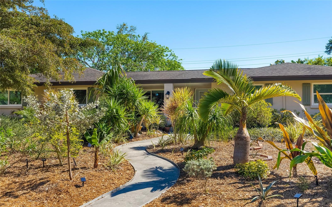
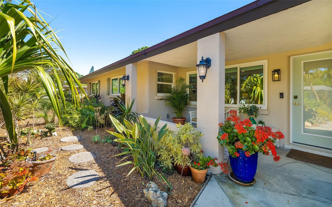
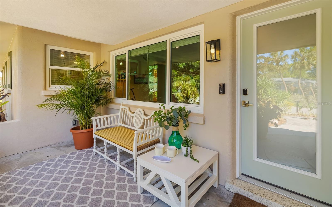
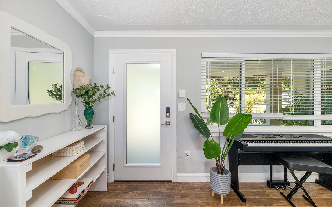
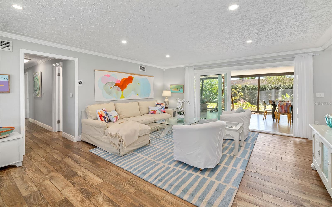
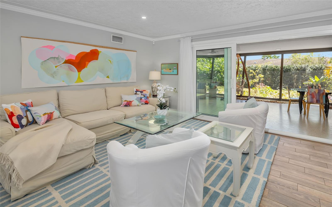
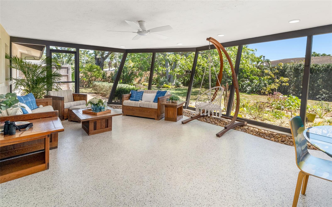
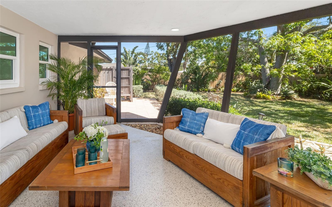
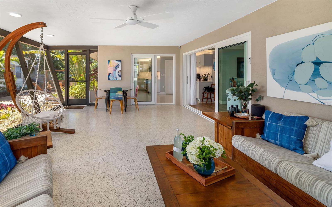
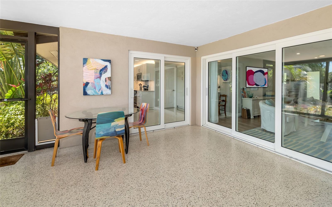
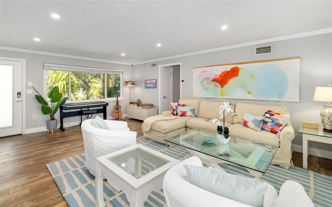
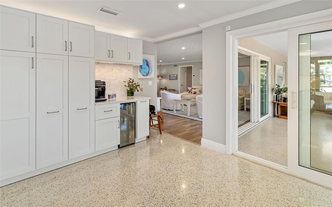
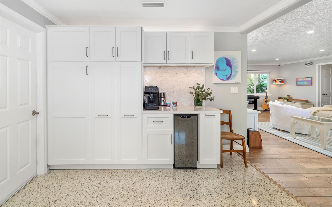
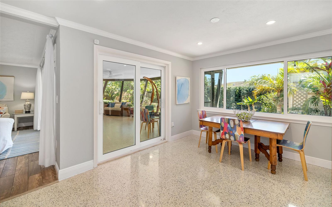
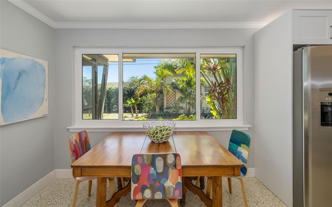
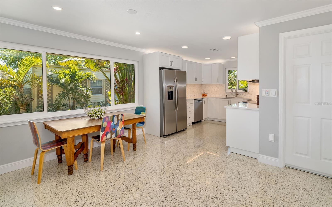
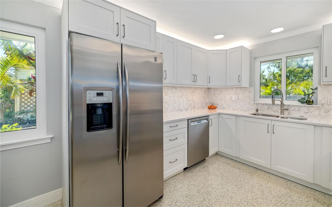
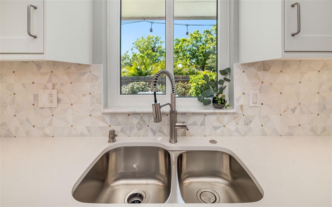
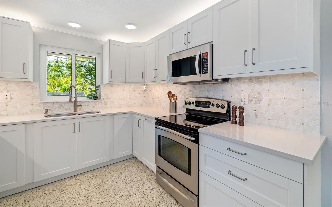
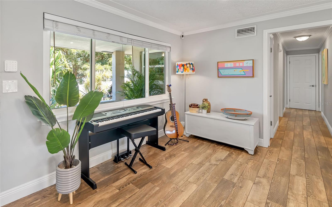
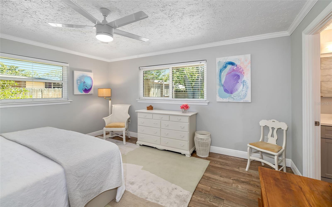
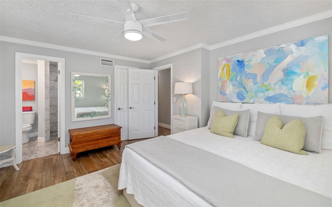
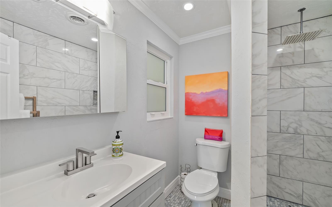
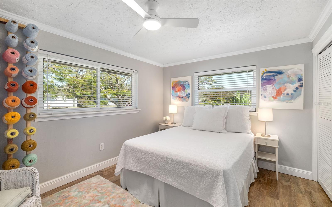
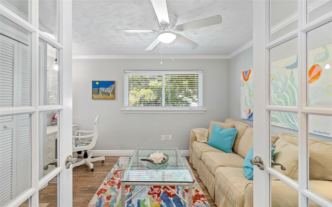
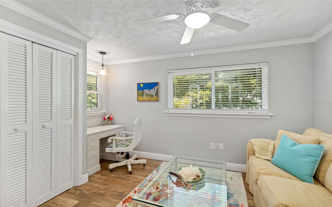
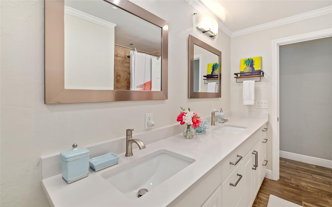
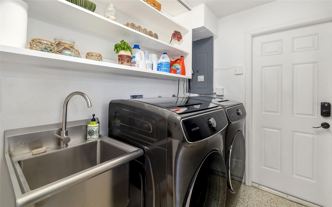
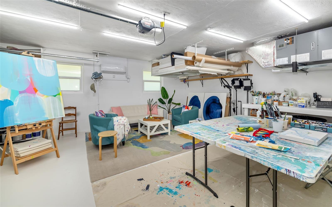
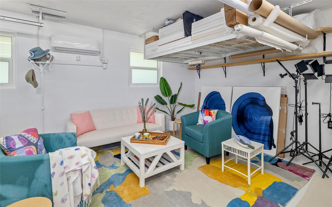
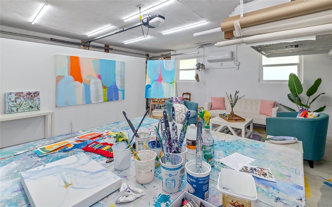
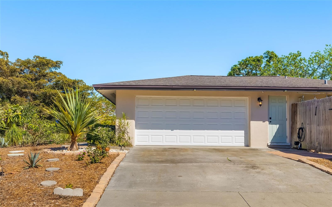
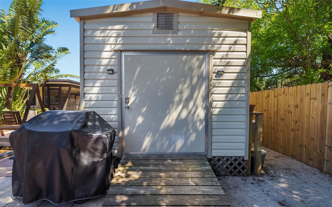
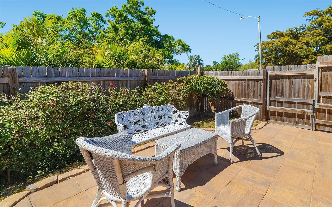
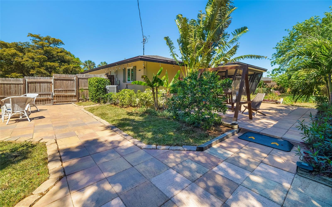
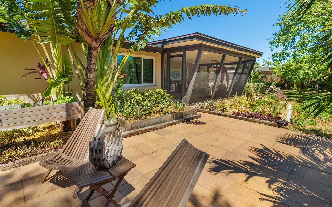
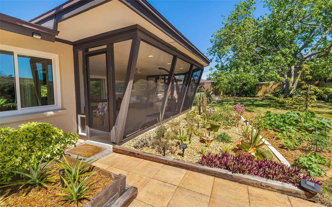
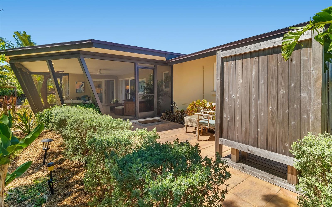
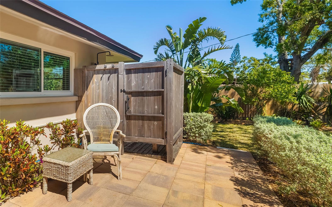
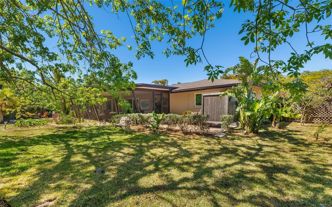
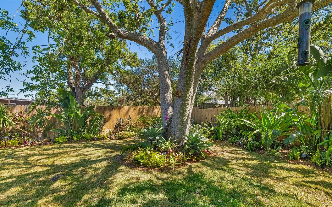
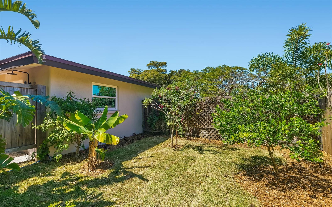
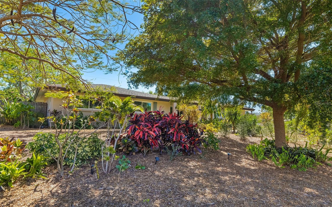
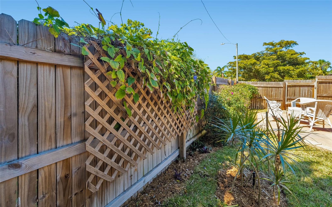
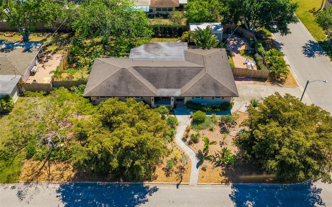
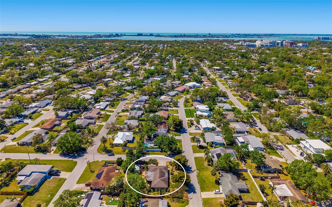
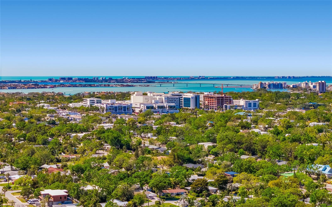
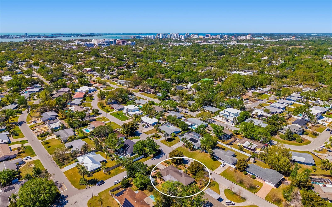
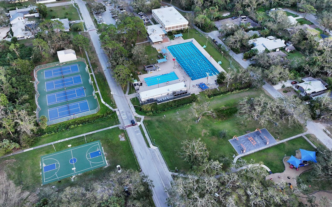
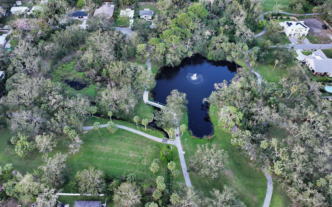
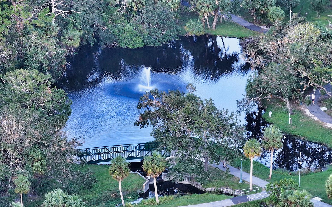




- MLS#: A4645864 ( Residential )
- Street Address: 2610 Jefferson Circle
- Viewed: 16
- Price: $799,000
- Price sqft: $293
- Waterfront: No
- Year Built: 1960
- Bldg sqft: 2729
- Bedrooms: 3
- Total Baths: 2
- Full Baths: 2
- Garage / Parking Spaces: 2
- Days On Market: 73
- Additional Information
- Geolocation: 27.3125 / -82.5171
- County: SARASOTA
- City: SARASOTA
- Zipcode: 34239
- Subdivision: South Gate
- Elementary School: Southside Elementary
- Middle School: Brookside Middle
- High School: Sarasota High
- Provided by: PREMIER SOTHEBYS INTL REALTY
- Contact: Andrew Tanner
- 941-364-4000

- DMCA Notice
-
DescriptionFeast your eyes and soul on a botanical oasis on a spacious corner lot in Sarasotas sought after East of Trail neighborhood of Arlington Park. This renovated Florida ranch brims with good vibes and artistic flair. Working with clean lines and great bones, the homes 1,636 square feet were transformed into a bright, functional and efficient living space that plays well with its mid century roots. All windows, doors and sliding glass doors are new and fitted with Cat 5 impact glass. The air conditioning system is only six years old, and a new 220 volt Level 2 EV charger was installed in 2025. The homes hub is a light filled great room, and combination dining room/kitchen, both with glass sliders to the screened lanai. The kitchen underwent a complete overhaul by installing new white shaker cabinets with soft close doors, upper and under cabinet lighting, quartz countertops, tile backsplash and recessed ceiling lights. The original terrazzo floors remain well preserved in the kitchen, dining room and lanai. Private quarters include the primary bedroom with en suite bath along with two additional bedrooms that share the second bath. The two car garage has been converted into an artists studio featuring a split air conditioning unit, insulated garage door and removable wall. This flex space can be used for creative pursuits, hobbies, family room or climate controlled storage or it can easily be converted back into a garage. The canopy covered outdoor living experience is sublime. The fully fenced backyard features a breezy screened lanai, two outdoor patios and extensive gardens illuminated by night lighting. Lush tropical landscaping surrounds the property, including cactus, succulents, fruit trees, herbs and vegetables. Additional features include combination locks on all exterior doors, an enclosed outdoor shower and a spacious storage shed. This Sarasota gem is the epitome of Florida living. Detailed feature sheet available. Schedule your private showing today.
Property Location and Similar Properties
All
Similar






Features
Appliances
- Dishwasher
- Disposal
- Dryer
- Microwave
- Range
- Refrigerator
- Tankless Water Heater
- Washer
- Water Filtration System
- Wine Refrigerator
Home Owners Association Fee
- 0.00
Carport Spaces
- 0.00
Close Date
- 0000-00-00
Cooling
- Central Air
- Ductless
Country
- US
Covered Spaces
- 0.00
Exterior Features
- Garden
- Outdoor Shower
- Sliding Doors
- Storage
Fencing
- Wood
Flooring
- Terrazzo
- Tile
Furnished
- Furnished
Garage Spaces
- 2.00
Heating
- Electric
High School
- Sarasota High
Insurance Expense
- 0.00
Interior Features
- Built-in Features
- Ceiling Fans(s)
- Crown Molding
- Eat-in Kitchen
- Stone Counters
- Walk-In Closet(s)
Legal Description
- LOT 1 BLK 52 SOUTH GATE UNIT 14
Levels
- One
Living Area
- 1636.00
Lot Features
- City Limits
- Landscaped
Middle School
- Brookside Middle
Area Major
- 34239 - Sarasota/Pinecraft
Net Operating Income
- 0.00
Occupant Type
- Owner
Open Parking Spaces
- 0.00
Other Expense
- 0.00
Other Structures
- Shed(s)
Parcel Number
- 0056080029
Parking Features
- Converted Garage
- Driveway
- Electric Vehicle Charging Station(s)
- Garage Faces Side
- On Street
Pets Allowed
- Yes
Property Type
- Residential
Roof
- Shingle
School Elementary
- Southside Elementary
Sewer
- Public Sewer
Tax Year
- 2024
Township
- 36S
Utilities
- BB/HS Internet Available
- Cable Available
- Electricity Connected
- Sewer Connected
- Water Connected
View
- Garden
Views
- 16
Virtual Tour Url
- https://app.cloudpano.com/tours/Py385TosMf0d4?mls=1
Water Source
- Public
Year Built
- 1960
Zoning Code
- RSF2
Listing Data ©2025 Pinellas/Central Pasco REALTOR® Organization
The information provided by this website is for the personal, non-commercial use of consumers and may not be used for any purpose other than to identify prospective properties consumers may be interested in purchasing.Display of MLS data is usually deemed reliable but is NOT guaranteed accurate.
Datafeed Last updated on June 7, 2025 @ 12:00 am
©2006-2025 brokerIDXsites.com - https://brokerIDXsites.com
Sign Up Now for Free!X
Call Direct: Brokerage Office: Mobile: 727.710.4938
Registration Benefits:
- New Listings & Price Reduction Updates sent directly to your email
- Create Your Own Property Search saved for your return visit.
- "Like" Listings and Create a Favorites List
* NOTICE: By creating your free profile, you authorize us to send you periodic emails about new listings that match your saved searches and related real estate information.If you provide your telephone number, you are giving us permission to call you in response to this request, even if this phone number is in the State and/or National Do Not Call Registry.
Already have an account? Login to your account.

