
- Jackie Lynn, Broker,GRI,MRP
- Acclivity Now LLC
- Signed, Sealed, Delivered...Let's Connect!
No Properties Found
- Home
- Property Search
- Search results
- 626 Magellan Drive, SARASOTA, FL 34243
Property Photos
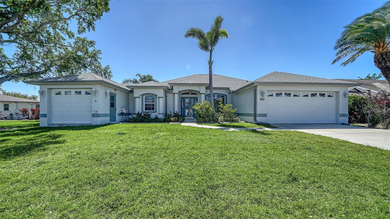

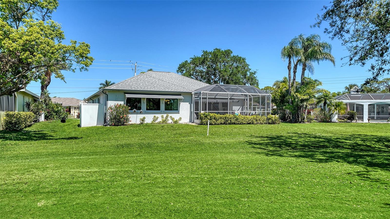
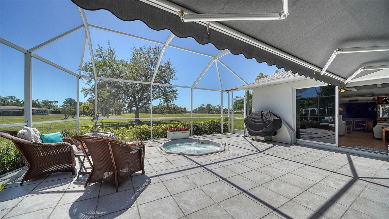
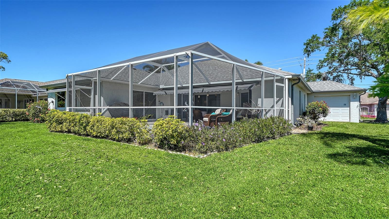
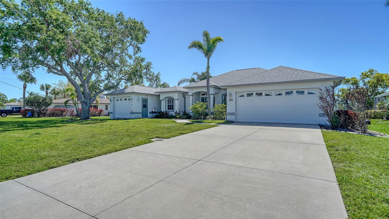
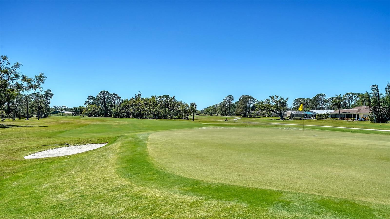
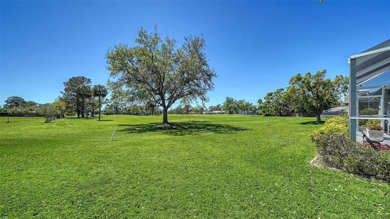
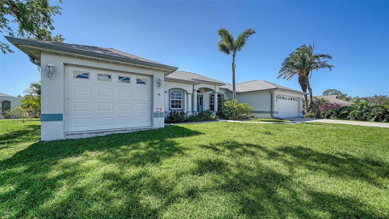
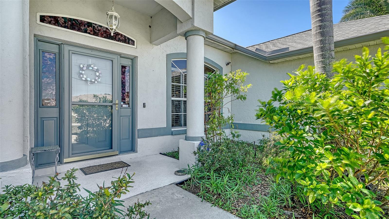
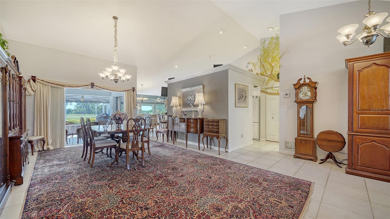
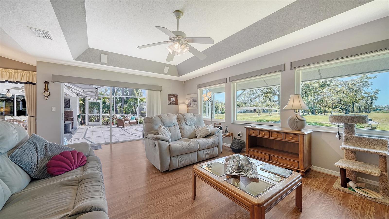
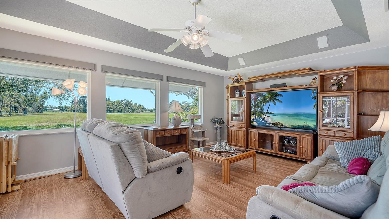
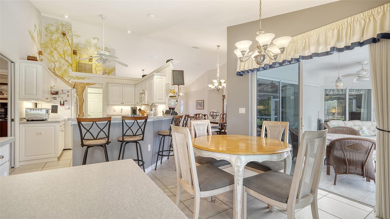
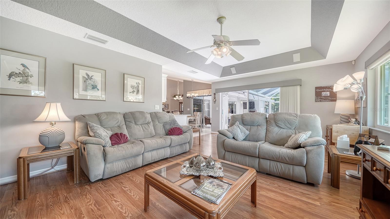
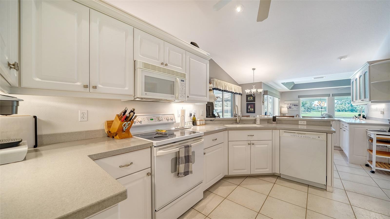
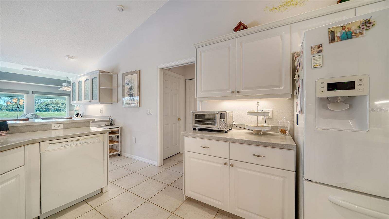
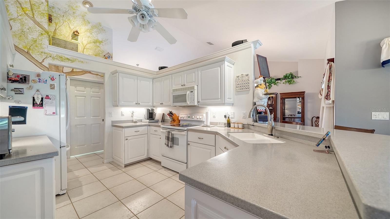
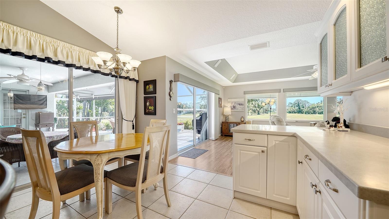
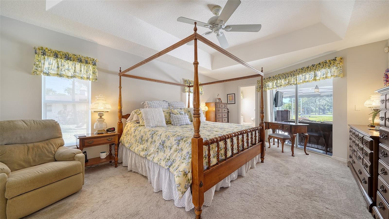
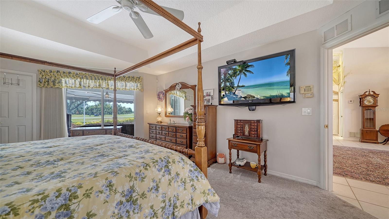
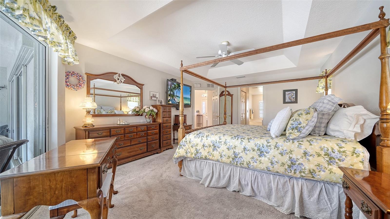
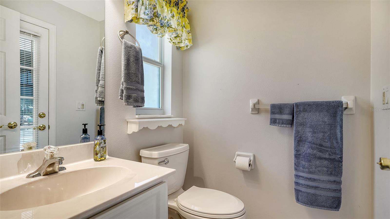
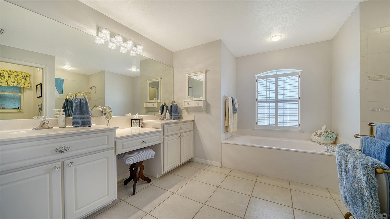
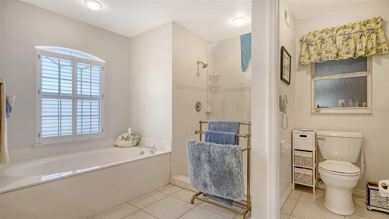
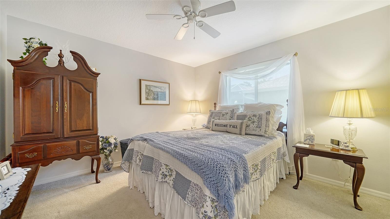
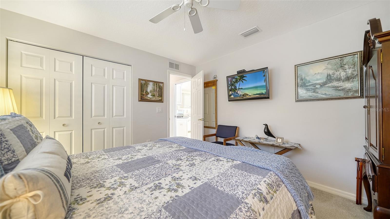
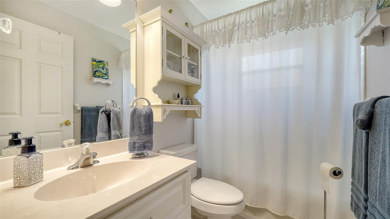
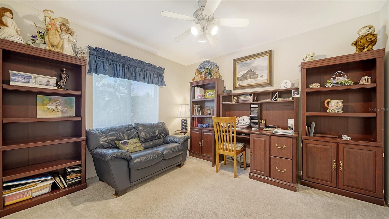
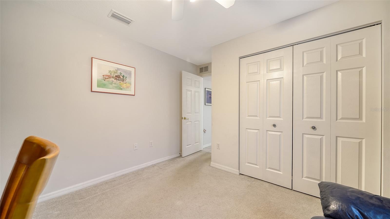
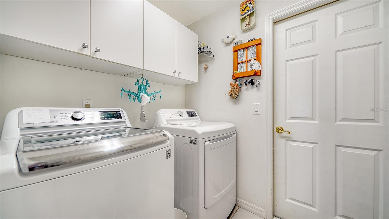
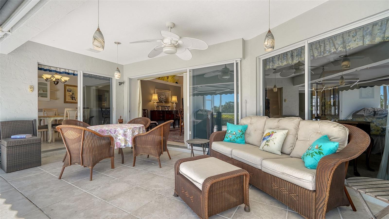
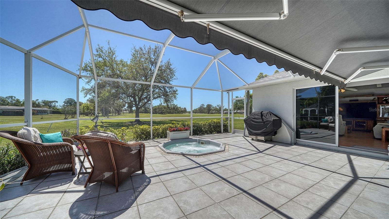
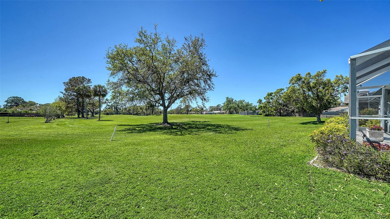
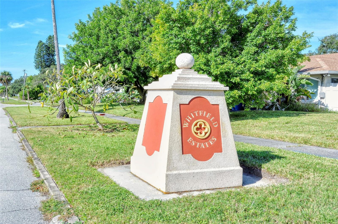
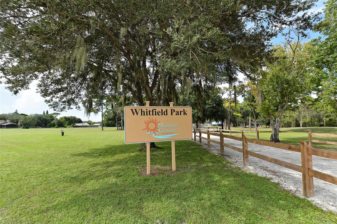
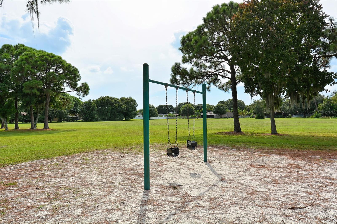
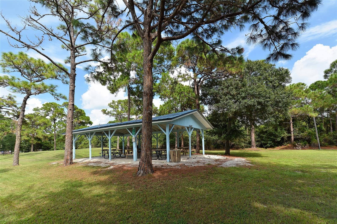
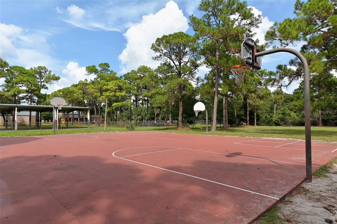
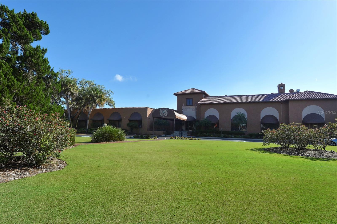
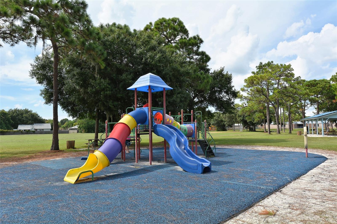
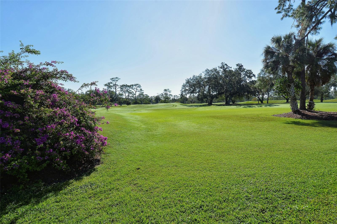
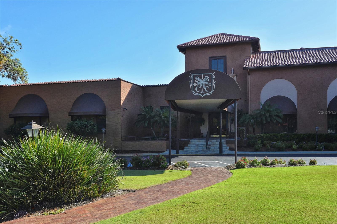
- MLS#: A4645674 ( Residential )
- Street Address: 626 Magellan Drive
- Viewed: 44
- Price: $695,000
- Price sqft: $214
- Waterfront: No
- Year Built: 2003
- Bldg sqft: 3245
- Bedrooms: 3
- Total Baths: 3
- Full Baths: 2
- 1/2 Baths: 1
- Garage / Parking Spaces: 2
- Days On Market: 20
- Additional Information
- Geolocation: 27.425 / -82.5603
- County: MANATEE
- City: SARASOTA
- Zipcode: 34243
- Subdivision: Whitfield Country Club Add
- Elementary School: Florine J. Abel Elementary
- Middle School: Electa Arcotte Lee Magnet
- High School: Southeast High
- Provided by: FINE PROPERTIES
- Contact: Julie Tanner
- 941-782-0000

- DMCA Notice
-
DescriptionThis Whitfield Estates home (built in 2003) has had Only ONE owner! The owner hand picked this oversized lot because of the expansive views up the 6th fairway from the green and also the 7th fairway from the tee. Free Entertainment is provided from the comfort of your own backyard. Watch the golfers 3 and 4 putt this challenging Donald Ross golf course. (built in 1926). This 3 bedroom 2 1/2 bath home has many added features. The sliding pocket doors lead out to the huge lanai area with an inground heated spa. This entire area is surrounded with a new screen enclosure. A remote controlled awning provides more covered outdoor living space. Pair this with the large indoor living space and you have the perfect combination for entertaining guests. While in the kitchen or family room, you will enjoy breathtaking views of the golf course. The kitchen features soft closing cabinets, new upgraded hardware, under cabinet lighting, and breakfast bar. The split floorplan has 2 guest rooms and a full Jack and Jill bathroom. The huge master suite boasts a large bathroom with soaking tub, walk in shower, dual vanities and "2" toilet rooms. One on each side of the room (A genius design by the owner) that also connects to the pool area. This home has a 2 car garage with plenty of storage, but it also has a golf cart garage/workshop/mancave with plenty of storage! The home also come with a generator for peace of mind, hurricane rated impact windows in the back of the house and best of all, a brand new roof! This home has been loved and cared for since the day it was built. Now you can be a part of the Whitfield Estates Community which by the way, for only $35.00 a YEAR gives you access to the 5 star restaurant at Sara Bay Country Club. Will you be the 2nd owner? Make your appointment today!
Property Location and Similar Properties
All
Similar






Features
Accessibility Features
- Grip-Accessible Features
Appliances
- Built-In Oven
- Cooktop
- Dishwasher
- Disposal
- Dryer
- Electric Water Heater
- Microwave
- Refrigerator
- Washer
Home Owners Association Fee
- 0.00
Carport Spaces
- 0.00
Close Date
- 0000-00-00
Cooling
- Central Air
Country
- US
Covered Spaces
- 0.00
Exterior Features
- Awning(s)
- Garden
- Lighting
- Private Mailbox
- Rain Gutters
- Sliding Doors
- Storage
Flooring
- Carpet
- Ceramic Tile
Garage Spaces
- 2.00
Heating
- Electric
High School
- Southeast High
Insurance Expense
- 0.00
Interior Features
- Built-in Features
- Cathedral Ceiling(s)
- Ceiling Fans(s)
- Eat-in Kitchen
- High Ceilings
- Kitchen/Family Room Combo
- Living Room/Dining Room Combo
- Open Floorplan
- Primary Bedroom Main Floor
- Solid Surface Counters
- Solid Wood Cabinets
- Split Bedroom
- Thermostat
- Window Treatments
Legal Description
- LOT 36
- BLK 75
- COUNTRY CLUB ADD TO WHITIELD ESTATES ALSO; COM AT SE COR OF SD LOT 36
- BLK 75
- SD PT BEING POB; TH S 27 DEG 46 MIN 26 SEC W
- A DIST OF 14.03 FT; TH N 27 DEG 41 MIN 06 SEC W
- A DIST OF 14.05 FT; TH S 89 DEG 51 MIN 58 SEC E
- A DIST OF 1 3.06 FT TO POB; LESS THE FOLLOWING: COM AT NE COR OF SD LOT 36
- BLK 75
- COUNTRY CLUB ADD TO WHITFIELD ESTATES
- SD PT
Levels
- One
Living Area
- 2131.00
Lot Features
- Landscaped
- On Golf Course
- Oversized Lot
- Paved
Middle School
- Electa Arcotte Lee Magnet
Area Major
- 34243 - Sarasota
Net Operating Income
- 0.00
Occupant Type
- Owner
Open Parking Spaces
- 0.00
Other Expense
- 0.00
Other Structures
- Other
- Shed(s)
- Storage
- Workshop
Parcel Number
- 6589200159
Pets Allowed
- Cats OK
- Dogs OK
Property Type
- Residential
Roof
- Shingle
School Elementary
- Florine J. Abel Elementary
Sewer
- Public Sewer
Style
- Traditional
Tax Year
- 2024
Township
- 35S
Utilities
- Cable Available
- Electricity Available
- Phone Available
View
- Golf Course
- Trees/Woods
Views
- 44
Virtual Tour Url
- https://www.propertypanorama.com/instaview/stellar/A4645674
Water Source
- Public
Year Built
- 2003
Zoning Code
- RSF3/WR
Listing Data ©2025 Pinellas/Central Pasco REALTOR® Organization
The information provided by this website is for the personal, non-commercial use of consumers and may not be used for any purpose other than to identify prospective properties consumers may be interested in purchasing.Display of MLS data is usually deemed reliable but is NOT guaranteed accurate.
Datafeed Last updated on April 12, 2025 @ 12:00 am
©2006-2025 brokerIDXsites.com - https://brokerIDXsites.com
Sign Up Now for Free!X
Call Direct: Brokerage Office: Mobile: 727.710.4938
Registration Benefits:
- New Listings & Price Reduction Updates sent directly to your email
- Create Your Own Property Search saved for your return visit.
- "Like" Listings and Create a Favorites List
* NOTICE: By creating your free profile, you authorize us to send you periodic emails about new listings that match your saved searches and related real estate information.If you provide your telephone number, you are giving us permission to call you in response to this request, even if this phone number is in the State and/or National Do Not Call Registry.
Already have an account? Login to your account.

