
- Jackie Lynn, Broker,GRI,MRP
- Acclivity Now LLC
- Signed, Sealed, Delivered...Let's Connect!
No Properties Found
- Home
- Property Search
- Search results
- 111 Faubel Street, SARASOTA, FL 34242
Property Photos
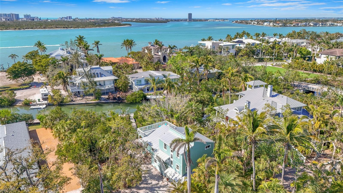

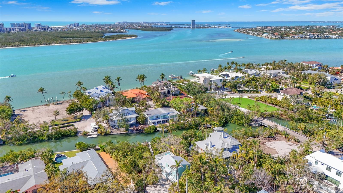
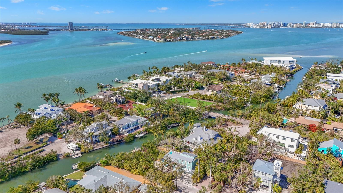
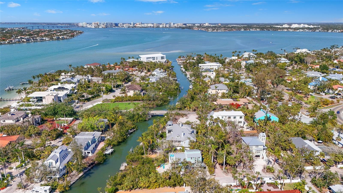
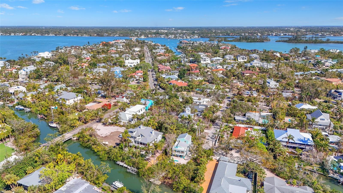
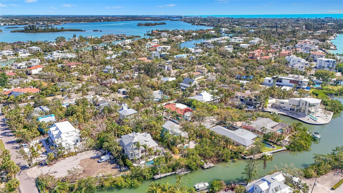
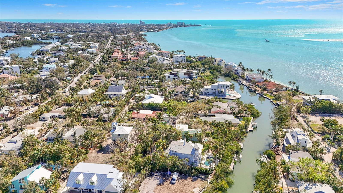
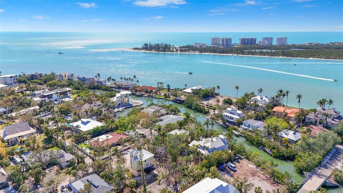
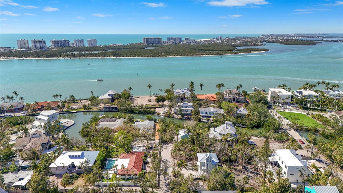
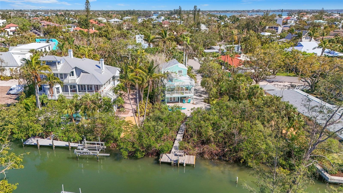
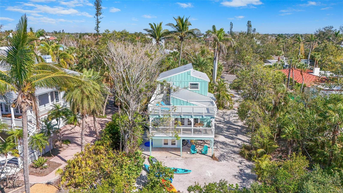
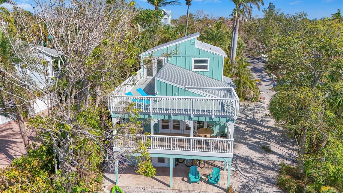
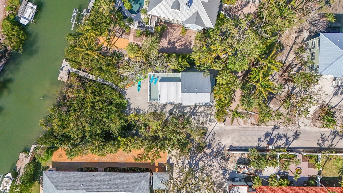

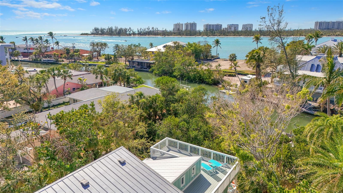
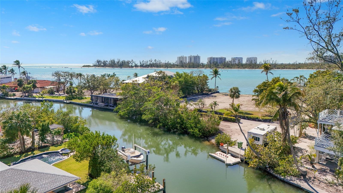
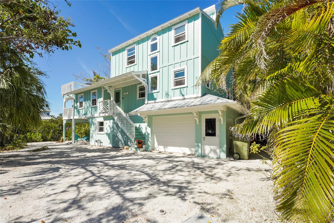
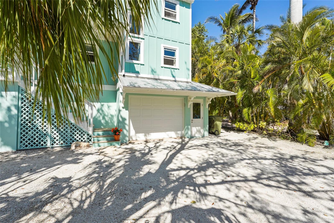
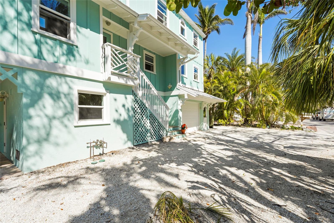

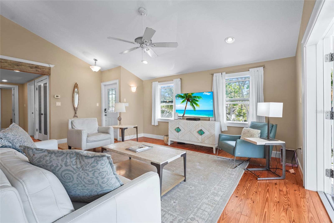

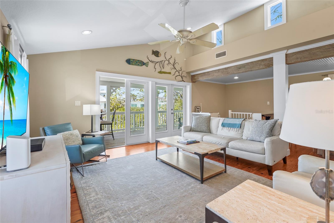
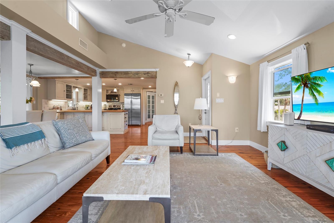
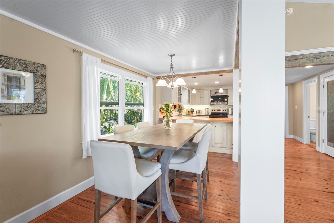
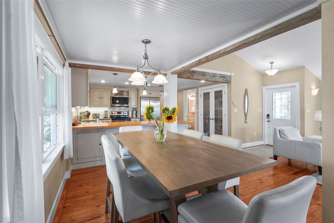
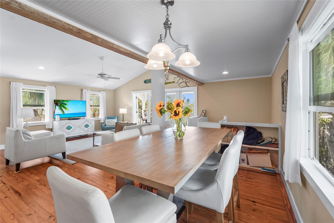

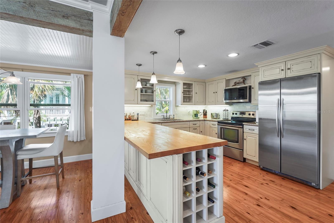
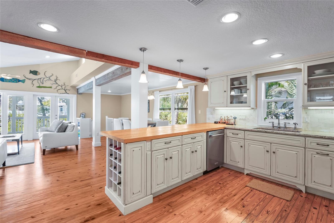
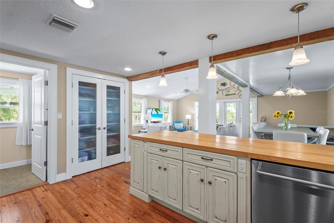
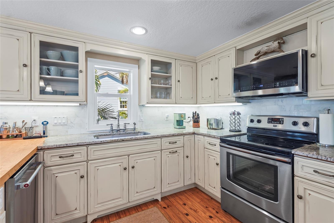
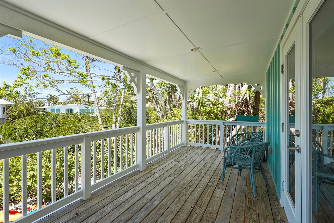
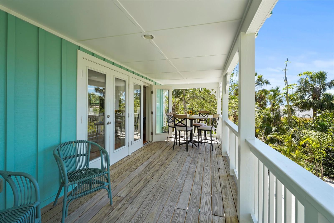
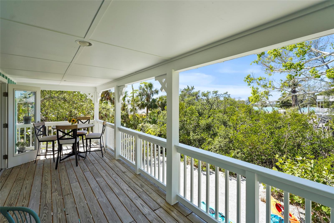
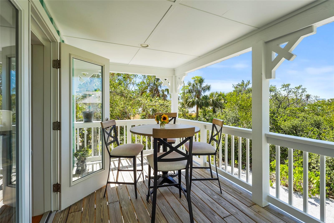
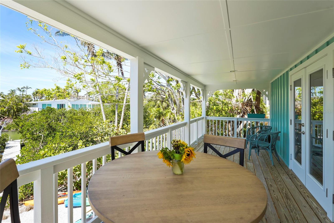

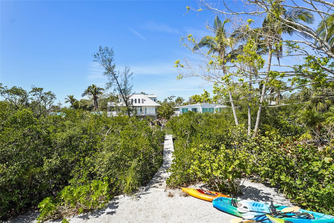
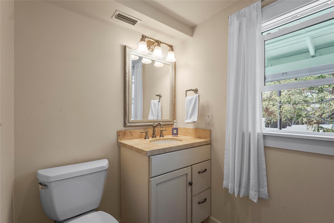
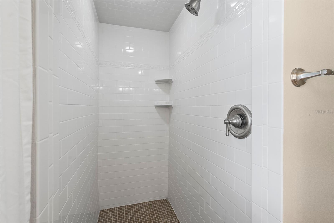
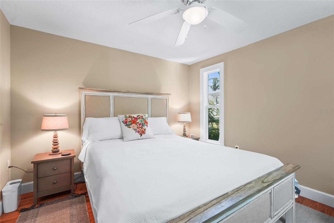
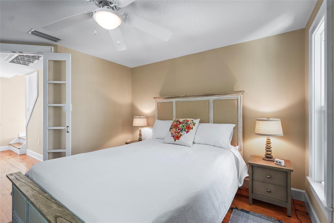
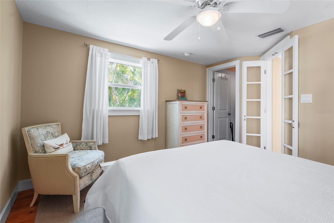
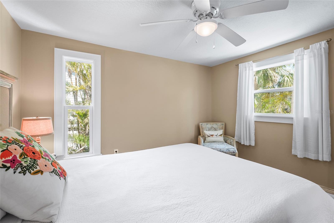
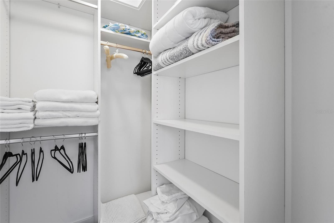
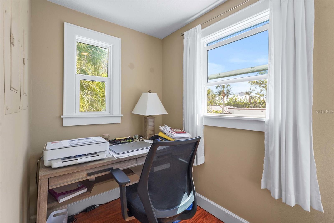
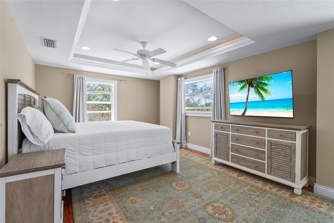
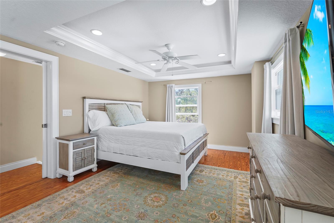
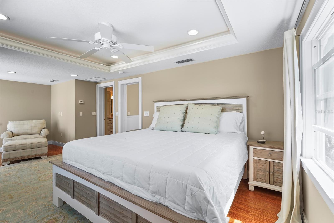
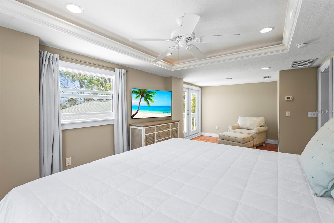
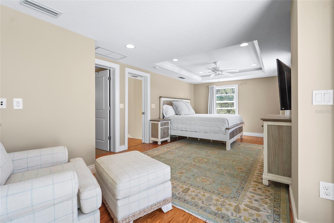
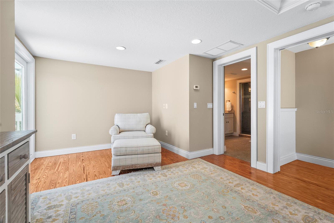
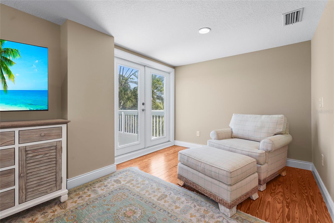
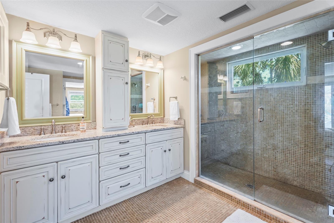
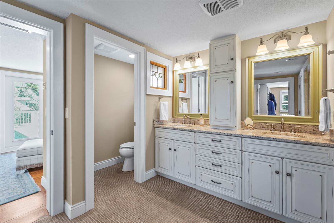
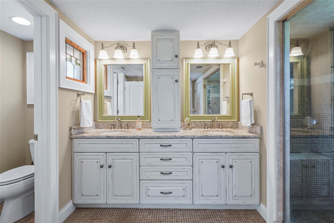
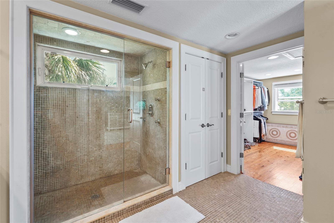
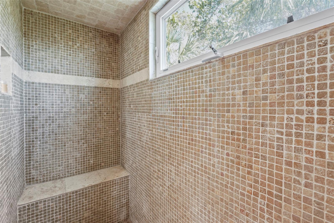
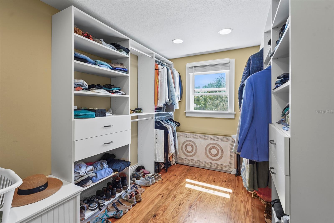
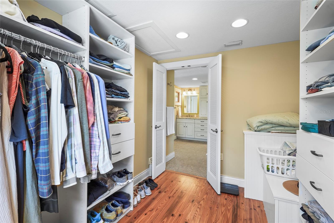
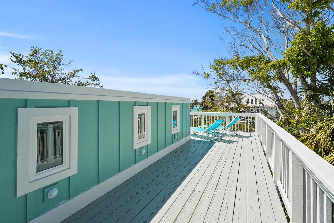
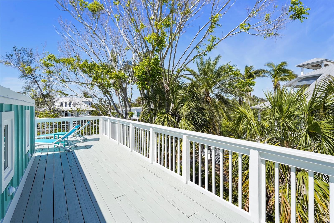
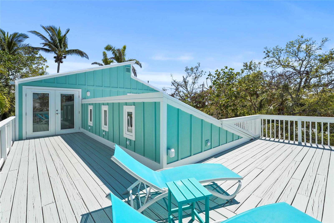
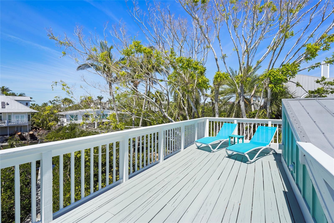
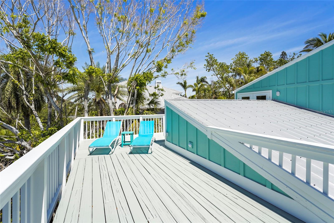
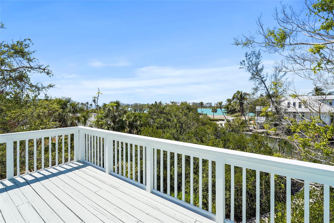
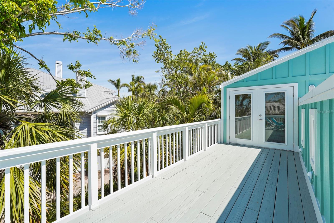
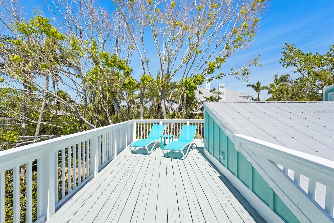
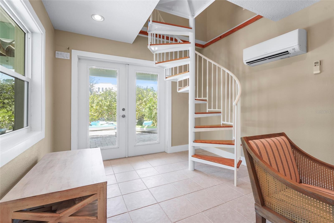
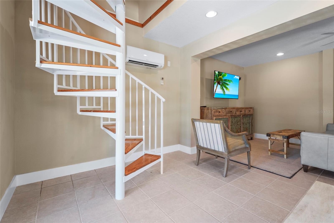
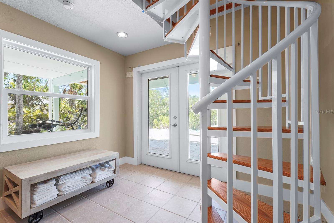
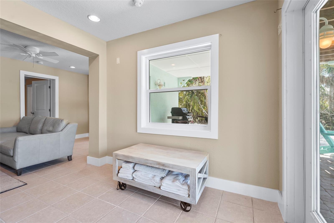
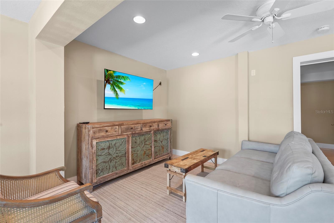
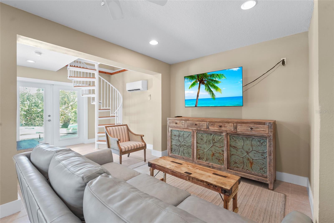
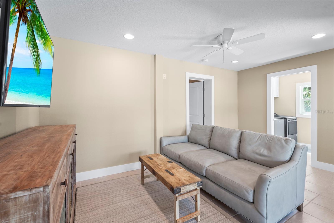
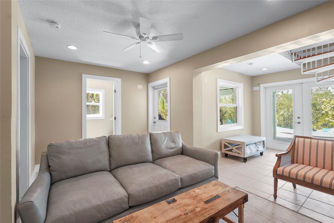
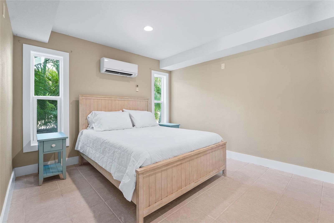
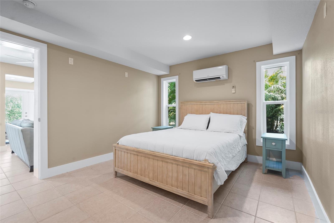
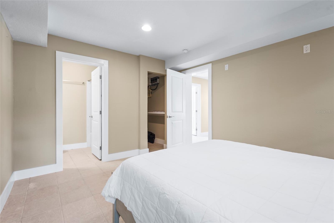
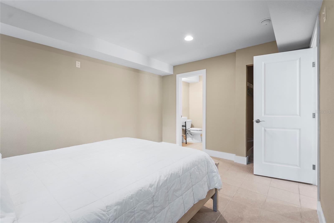
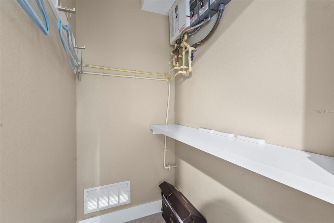
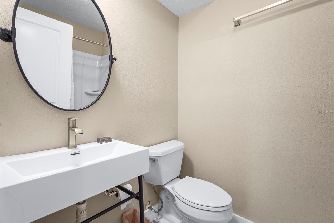

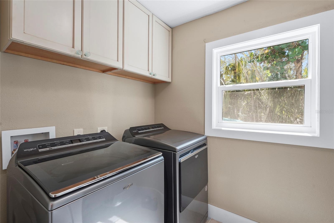

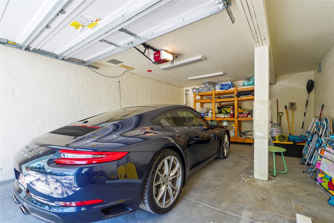

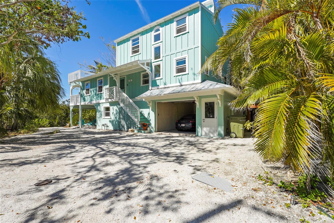
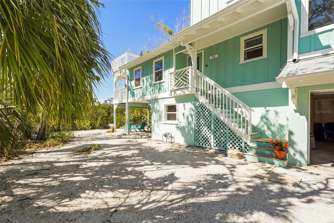
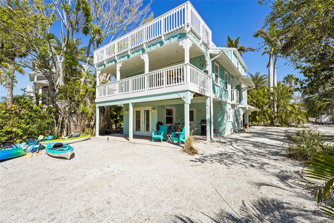
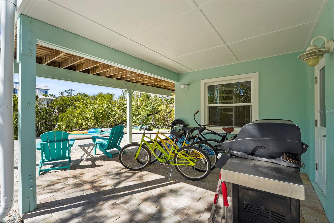
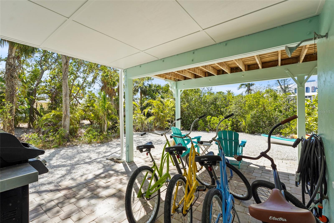
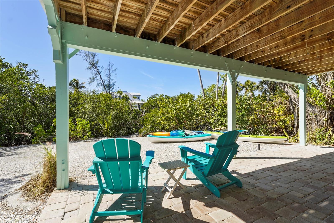
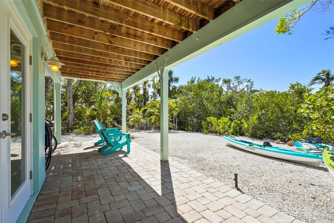
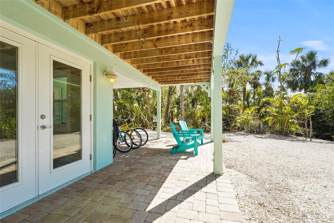
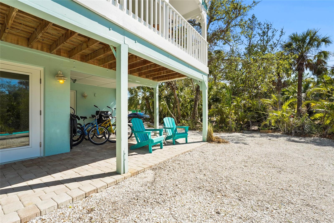
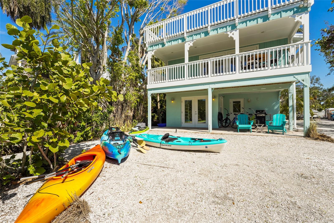
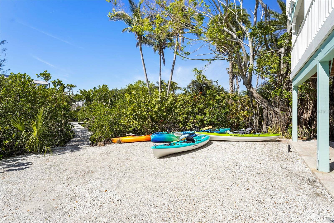

- MLS#: A4645126 ( Residential )
- Street Address: 111 Faubel Street
- Viewed: 22
- Price: $1,825,000
- Price sqft: $561
- Waterfront: Yes
- Wateraccess: Yes
- Waterfront Type: Bayou,Canal - Saltwater
- Year Built: 1974
- Bldg sqft: 3252
- Bedrooms: 3
- Total Baths: 3
- Full Baths: 3
- Garage / Parking Spaces: 1
- Days On Market: 101
- Additional Information
- Geolocation: 27.3018 / -82.5583
- County: SARASOTA
- City: SARASOTA
- Zipcode: 34242
- Subdivision: Siesta Rev Resub
- Elementary School: Phillippi Shores Elementary
- Middle School: Brookside Middle
- High School: Sarasota High
- Provided by: HARRY ROBBINS ASSOC INC
- Contact: Marlin Yoder
- 941-924-8346

- DMCA Notice
-
DescriptionWaterfront Paradise on North Siesta Key! Nestled at the end of a quiet cul de sac, this stunning Bayou Louise waterfront home is perfect as a primary residence, vacation getaway, or lucrative rental investment. A charming entry leads into an airy living space with vaulted ceilings, skylights, and large windows that flood the home with natural light. The gourmet kitchen is a chefs dream, while French doors open to a private sun deckideal for relaxing or entertaining. Take in breathtaking panoramic views from the rooftop deck, the perfect spot for sunsets, star gazing, or enjoying the coastal breeze. Enjoy direct water access from your private dock, perfect for boating, paddleboarding, or simply soaking in the scenic views. Located just minutes from Siesta Key Beach and Village and only 4 miles from downtown Sarasota, this secluded paradise offers both privacy and convenience. Whether for personal use or as a highly desirable vacation rental, this rare waterfront gem wont last long!
Property Location and Similar Properties
All
Similar






Features
Waterfront Description
- Bayou
- Canal - Saltwater
Appliances
- Dishwasher
- Disposal
- Dryer
- Electric Water Heater
- Microwave
- Range
- Refrigerator
- Washer
Home Owners Association Fee
- 0.00
Carport Spaces
- 0.00
Close Date
- 0000-00-00
Cooling
- Central Air
- Zoned
Country
- US
Covered Spaces
- 0.00
Exterior Features
- Balcony
- French Doors
- Irrigation System
- Lighting
- Outdoor Shower
- Sprinkler Metered
- Storage
Flooring
- Tile
- Wood
Furnished
- Unfurnished
Garage Spaces
- 1.00
Heating
- Central
- Electric
High School
- Sarasota High
Insurance Expense
- 0.00
Interior Features
- Cathedral Ceiling(s)
- Crown Molding
- High Ceilings
- Open Floorplan
- Skylight(s)
- Solid Wood Cabinets
- Split Bedroom
- Stone Counters
- Tray Ceiling(s)
- Vaulted Ceiling(s)
- Walk-In Closet(s)
- Window Treatments
Legal Description
- LOT 19 & W 1/2 OF GULF AVE VACATED A RESUB OF BLK 29 REVISED SIESTA
Levels
- Three Or More
Living Area
- 2214.00
Middle School
- Brookside Middle
Area Major
- 34242 - Sarasota/Crescent Beach/Siesta Key
Net Operating Income
- 0.00
Occupant Type
- Vacant
Open Parking Spaces
- 0.00
Other Expense
- 0.00
Parcel Number
- 2019110027
Property Type
- Residential
Roof
- Metal
School Elementary
- Phillippi Shores Elementary
Sewer
- Public Sewer
Tax Year
- 2024
Township
- 36S
Utilities
- BB/HS Internet Available
- Electricity Connected
Views
- 22
Virtual Tour Url
- https://www.propertypanorama.com/instaview/stellar/A4645126
Water Source
- Public
Year Built
- 1974
Zoning Code
- RSF1
Listing Data ©2025 Pinellas/Central Pasco REALTOR® Organization
The information provided by this website is for the personal, non-commercial use of consumers and may not be used for any purpose other than to identify prospective properties consumers may be interested in purchasing.Display of MLS data is usually deemed reliable but is NOT guaranteed accurate.
Datafeed Last updated on July 15, 2025 @ 12:00 am
©2006-2025 brokerIDXsites.com - https://brokerIDXsites.com
Sign Up Now for Free!X
Call Direct: Brokerage Office: Mobile: 727.710.4938
Registration Benefits:
- New Listings & Price Reduction Updates sent directly to your email
- Create Your Own Property Search saved for your return visit.
- "Like" Listings and Create a Favorites List
* NOTICE: By creating your free profile, you authorize us to send you periodic emails about new listings that match your saved searches and related real estate information.If you provide your telephone number, you are giving us permission to call you in response to this request, even if this phone number is in the State and/or National Do Not Call Registry.
Already have an account? Login to your account.

