
- Jackie Lynn, Broker,GRI,MRP
- Acclivity Now LLC
- Signed, Sealed, Delivered...Let's Connect!
No Properties Found
- Home
- Property Search
- Search results
- 510 16th Avenue E, PALMETTO, FL 34221
Property Photos
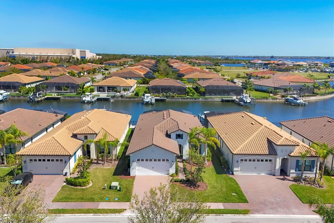

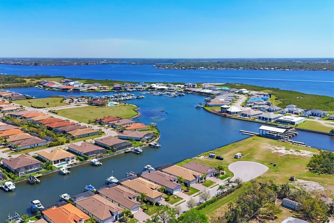
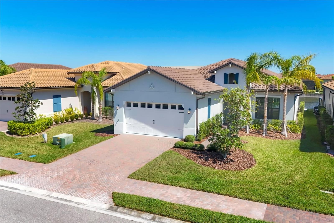
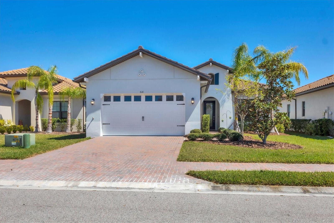
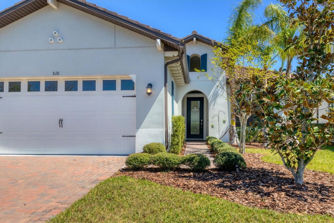
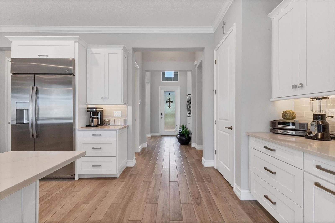
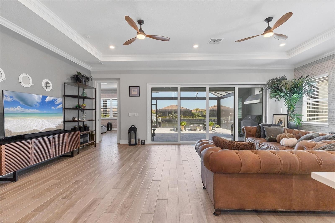
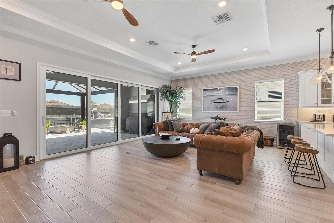
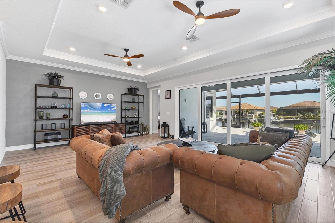
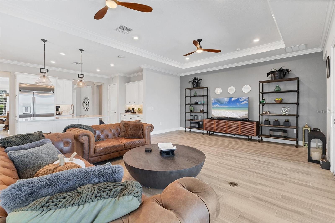
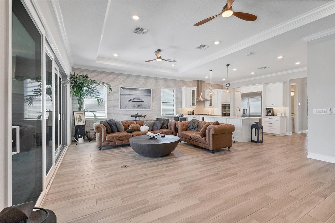
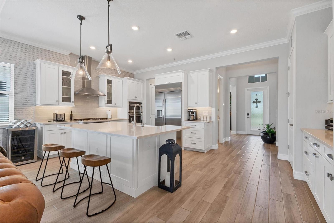
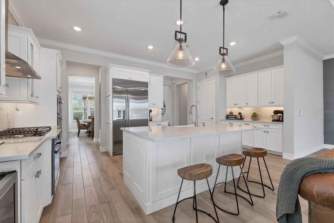
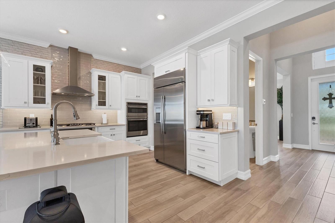
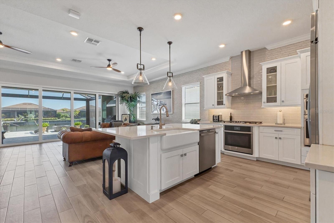
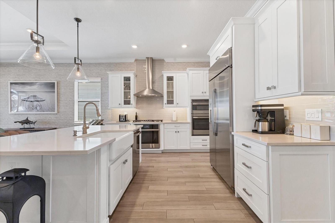
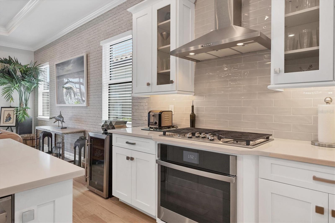
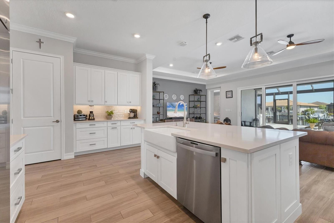
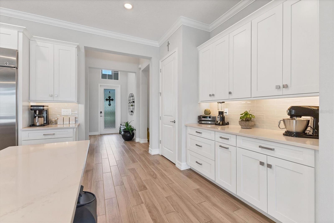
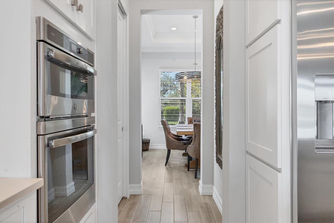
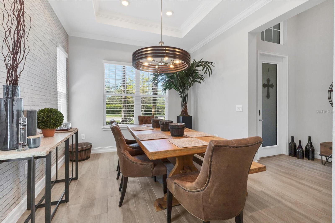
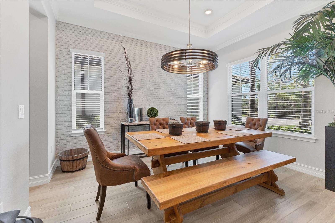
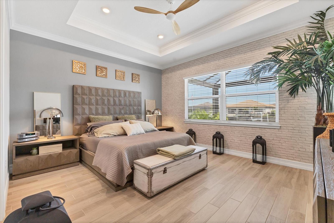
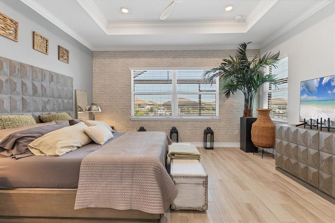
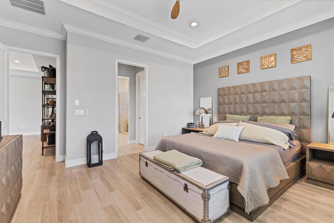
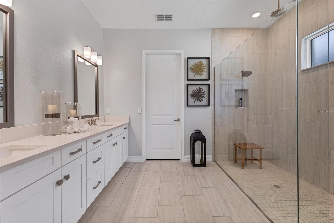
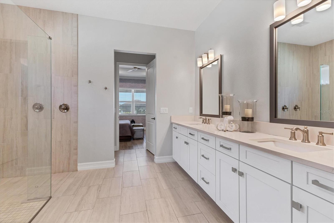
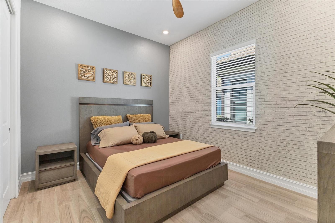
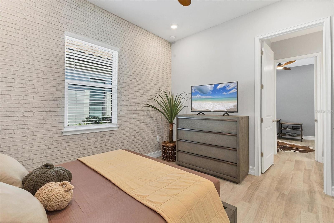
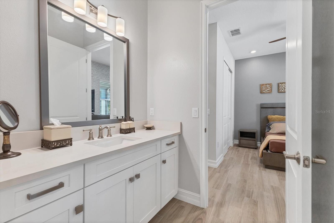
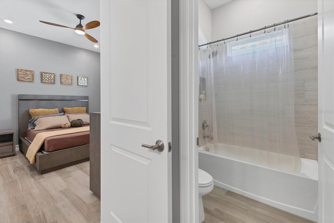
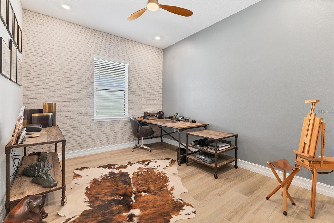
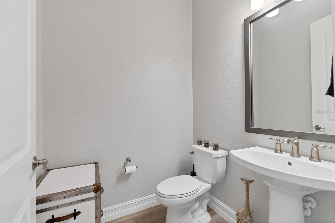
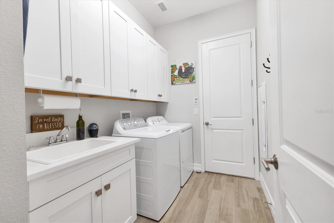
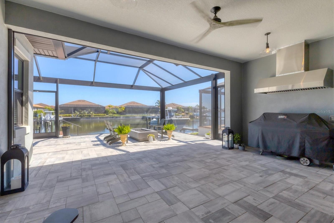
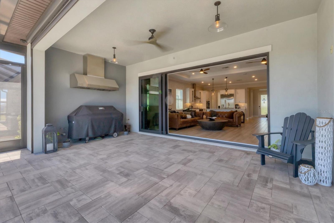
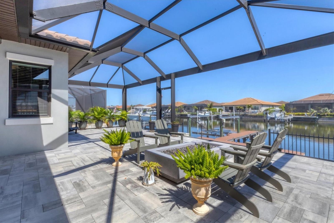
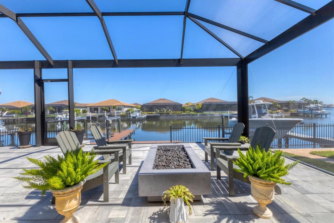
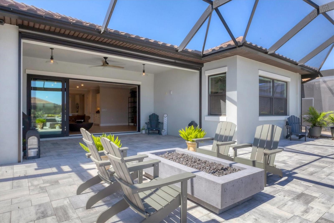
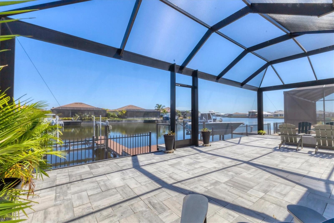
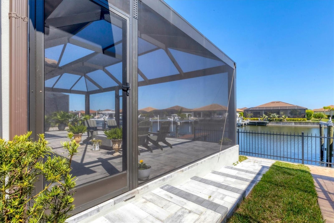
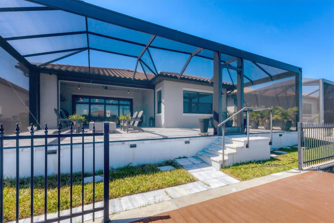
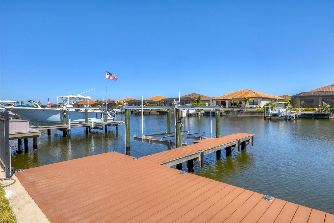
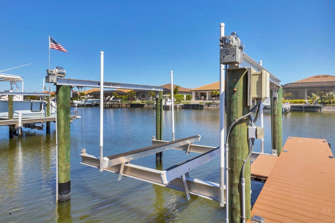
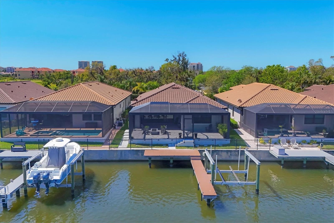
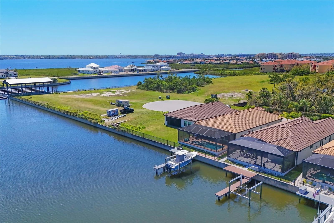
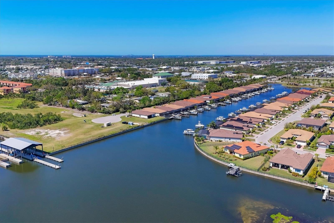
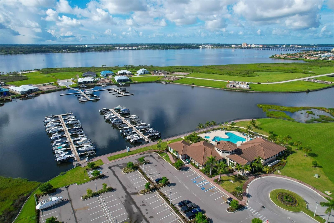
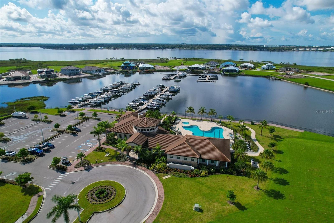
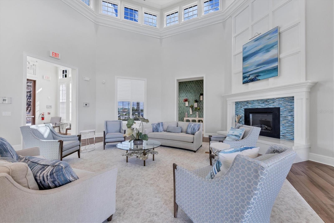
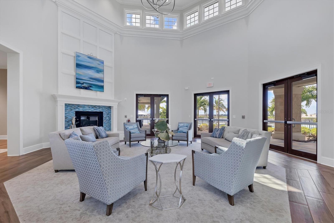
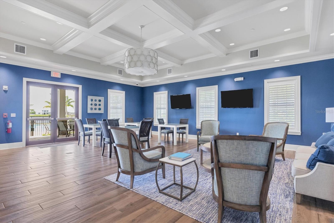
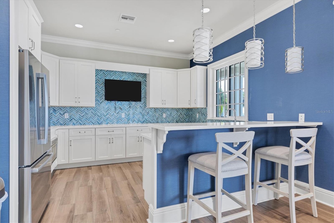
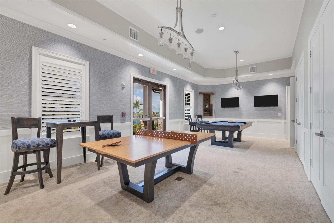
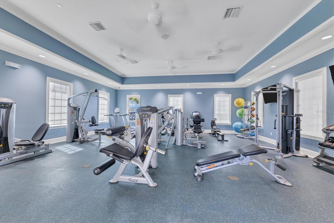
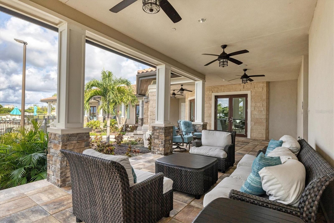
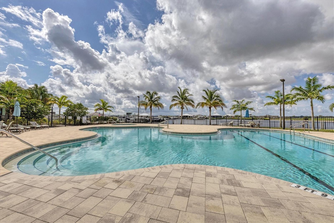
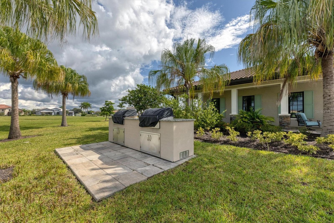
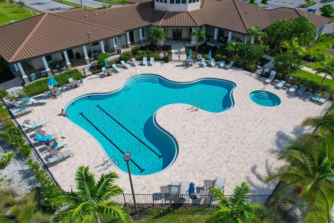
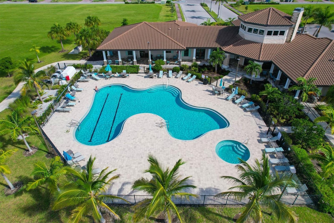
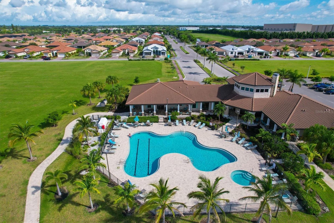
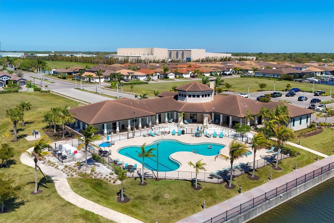
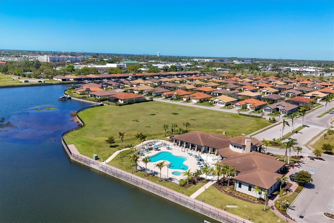
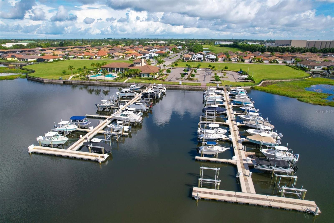
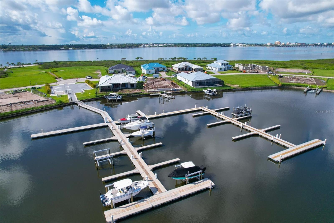
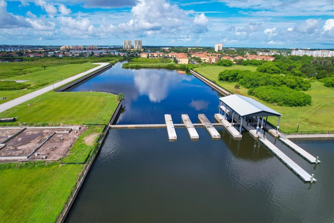
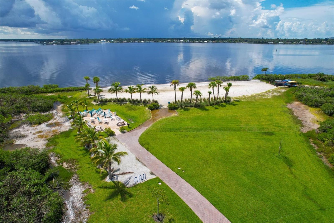
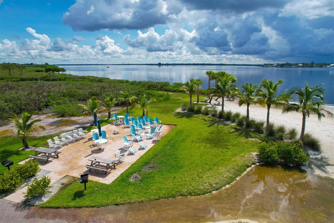
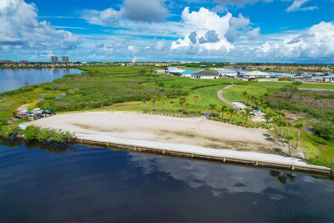
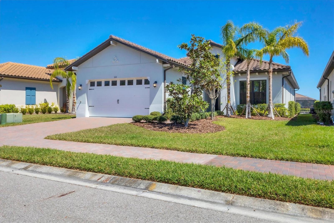
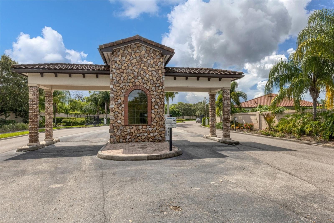
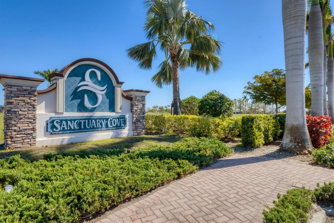
- MLS#: A4645121 ( Residential )
- Street Address: 510 16th Avenue E
- Viewed: 33
- Price: $849,900
- Price sqft: $283
- Waterfront: Yes
- Wateraccess: Yes
- Waterfront Type: Canal - Saltwater
- Year Built: 2021
- Bldg sqft: 3003
- Bedrooms: 3
- Total Baths: 3
- Full Baths: 2
- 1/2 Baths: 1
- Garage / Parking Spaces: 2
- Days On Market: 92
- Additional Information
- Geolocation: 27.5159 / -82.5479
- County: MANATEE
- City: PALMETTO
- Zipcode: 34221
- Subdivision: Sanctuary Cove
- Elementary School: James Tillman Elementary
- Middle School: Lincoln Middle
- High School: Palmetto High
- Provided by: KELLER WILLIAMS ON THE WATER
- Contact: Matthew Sharp
- 941-729-7400

- DMCA Notice
-
DescriptionSeductive sanctuary cove! Welcome to your new, exceptional waterfront retreat in the prestigious, maintenance free, gated marina community of sanctuary cove. Built in april 2021 and standing resolutely near the end of a private cul de sac this nearly new residence is a boaters paradise and a haven for water enthusiasts, offering direct access to the manatee river, terra ceia bay, tampa bay, and the gulf of mexico. Traversing the threshold, youll find yourself instantly taken aback by the soaring ceilings and expansive great room floor plan boasting sweeping views from stem to stern, allowing you to transition seamlessly onto your colossal panoramic screened in lanai where you can sit whilst taking in the cool morning breeze, sipping on your favorite brew overlooking the glistening waters and sunrise to the east. For the remainder of the day, your home enjoys the shade afforded to it by your west to east positioning. After finishing your morning coffee you can abscond in a seaworthy vessel, up to 30ft in length, that will be conveniently located behind your home on your private dock that plays host to a 10,000 boat lift!!! After a day of cruising the pristine waters of the florida gulf coast, you get to come home to a sprawling 2,250 sq. Ft. Of refined living space. The san remo model offers you and yours a charming split bedroom floor plan, allowing residents and guests to take solace in having their own place of solitude. Too, it shares space with a formal dining room and is rounded out by a true chefs kitchen nestled in the heart of the home overlooking the voluminous great room and four panel glass sliders seamlessly extend the indoor living space onto the lanai. Did we mention the chef of the home will certainly not go wanting as your kitchen overflows with upgrades consistent with the overall theme of your new home, from ge profile appliances, a gas cooktop with vented hood, convection wall oven, microwave, refrigerator, and wine refrigerator, and copious amounts of storage by way of tasteful cabinetry and closet pantries what else could one want for? Other notable features that certainly wont go overlooked or unappreciated include high ceilings enhanced with crown molding and trays, floors adorned with attractive wood look tile and not one stitch of carpeting throughout the entirety of the home. For those who fancy themselves tech savvy, you can take advantage of the smart home technology included in the sale, from the ring doorbell, and coded front door lock, to the honeywell wi fi thermostats, and a myq smart garage door opener; its about as plug and play as one could get. Lastly and certainly not of least importance hurricane rated impact windows and in wall pest treatment systems provide security and peace of mind when needed. We would be remiss if we failed to call attention to the plethora of amenities afforded to you by sanctuary cove. Owners and guests can take advantage of exclusive access to an 8,600 sq. Ft. Clubhouse, featuring a state of the art fitness center, billiards room, tv lounge, kitchen, and a luxurious heated pool with lap lanes and hot tub. Serving as icing on the proverbial cake, your new home truly flaunts a location that screams convenience. One can walk, in seconds, to detwilers farm market, walmart, aldi's, and a slew of other local shops and eateries! Do not allow this one to sail off into the sunset without you! Call today to schedule your private tour! (matterport 3d tour available)
Property Location and Similar Properties
All
Similar






Features
Waterfront Description
- Canal - Saltwater
Appliances
- Convection Oven
- Cooktop
- Dishwasher
- Disposal
- Dryer
- Gas Water Heater
- Microwave
- Range
- Range Hood
- Refrigerator
- Washer
- Wine Refrigerator
Association Amenities
- Clubhouse
- Fitness Center
- Gated
- Maintenance
- Pool
- Recreation Facilities
- Vehicle Restrictions
Home Owners Association Fee
- 393.00
Home Owners Association Fee Includes
- Common Area Taxes
- Pool
- Maintenance Grounds
- Management
- Recreational Facilities
Association Name
- Julie Conway
Association Phone
- 941-758-9454
Carport Spaces
- 0.00
Close Date
- 0000-00-00
Cooling
- Central Air
Country
- US
Covered Spaces
- 0.00
Exterior Features
- Awning(s)
- Hurricane Shutters
- Outdoor Grill
- Rain Gutters
- Sidewalk
- Sliding Doors
Flooring
- Ceramic Tile
- Tile
Furnished
- Unfurnished
Garage Spaces
- 2.00
Heating
- Central
- Electric
High School
- Palmetto High
Insurance Expense
- 0.00
Interior Features
- Crown Molding
- Eat-in Kitchen
- High Ceilings
- Open Floorplan
- Solid Wood Cabinets
- Split Bedroom
- Thermostat
- Tray Ceiling(s)
- Walk-In Closet(s)
- Window Treatments
Legal Description
- LOT 86 SANCTUARY COVE PI#10157.3430/9
Levels
- One
Living Area
- 2230.00
Lot Features
- Cul-De-Sac
- FloodZone
- City Limits
- Landscaped
- Level
- Near Marina
- Near Public Transit
- Sidewalk
- Street Dead-End
- Paved
Middle School
- Lincoln Middle
Area Major
- 34221 - Palmetto/Rubonia
Net Operating Income
- 0.00
Occupant Type
- Owner
Open Parking Spaces
- 0.00
Other Expense
- 0.00
Parcel Number
- 1015734309
Parking Features
- Covered
- Driveway
- Ground Level
- Parking Pad
Pets Allowed
- Yes
Possession
- Close Of Escrow
Property Condition
- Completed
Property Type
- Residential
Roof
- Tile
School Elementary
- James Tillman Elementary
Sewer
- Public Sewer
Style
- Ranch
- Mediterranean
Tax Year
- 2024
Township
- 34S
Utilities
- BB/HS Internet Available
- Cable Connected
- Electricity Connected
- Natural Gas Connected
- Phone Available
- Public
- Sewer Connected
- Water Connected
View
- Water
Views
- 33
Virtual Tour Url
- https://my.matterport.com/show/?m=Ps99qPA7wXc&mls=1
Water Source
- Public
Year Built
- 2021
Zoning Code
- PDMU
Listing Data ©2025 Pinellas/Central Pasco REALTOR® Organization
The information provided by this website is for the personal, non-commercial use of consumers and may not be used for any purpose other than to identify prospective properties consumers may be interested in purchasing.Display of MLS data is usually deemed reliable but is NOT guaranteed accurate.
Datafeed Last updated on June 22, 2025 @ 12:00 am
©2006-2025 brokerIDXsites.com - https://brokerIDXsites.com
Sign Up Now for Free!X
Call Direct: Brokerage Office: Mobile: 727.710.4938
Registration Benefits:
- New Listings & Price Reduction Updates sent directly to your email
- Create Your Own Property Search saved for your return visit.
- "Like" Listings and Create a Favorites List
* NOTICE: By creating your free profile, you authorize us to send you periodic emails about new listings that match your saved searches and related real estate information.If you provide your telephone number, you are giving us permission to call you in response to this request, even if this phone number is in the State and/or National Do Not Call Registry.
Already have an account? Login to your account.

