
- Jackie Lynn, Broker,GRI,MRP
- Acclivity Now LLC
- Signed, Sealed, Delivered...Let's Connect!
No Properties Found
- Home
- Property Search
- Search results
- 1102 Horizon View Drive, SARASOTA, FL 34242
Property Photos
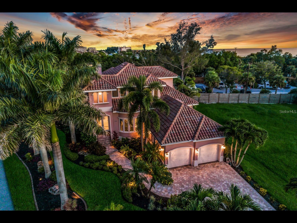

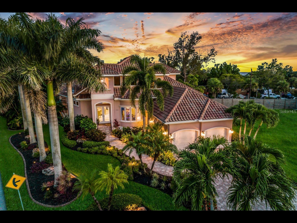
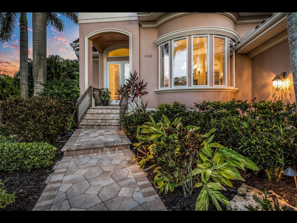
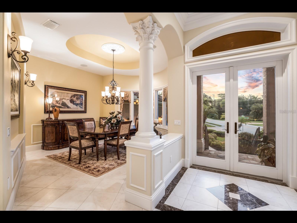
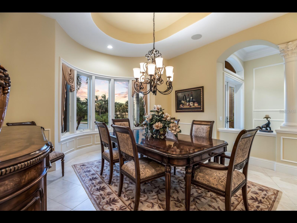
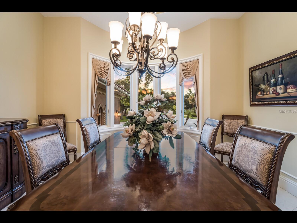
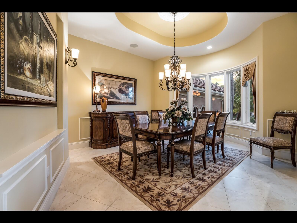
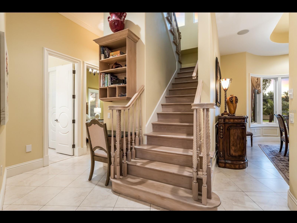
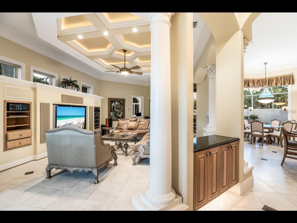
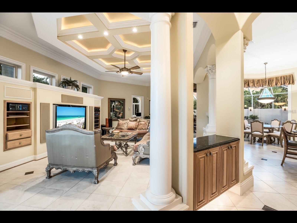
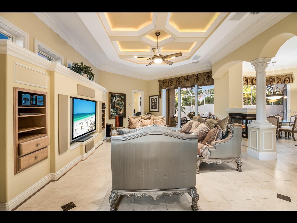
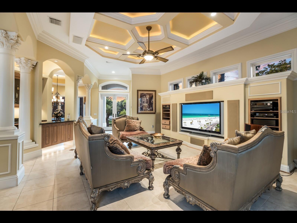
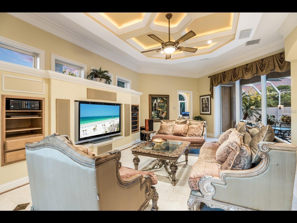
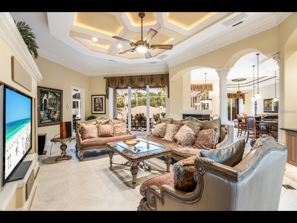
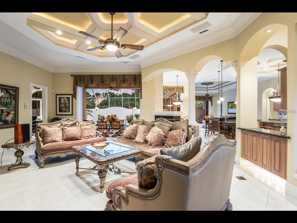
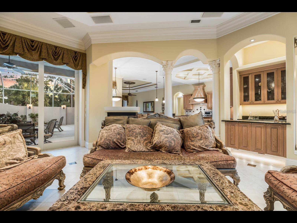
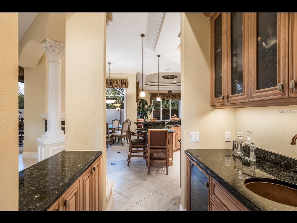
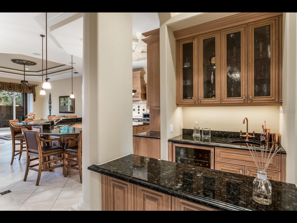
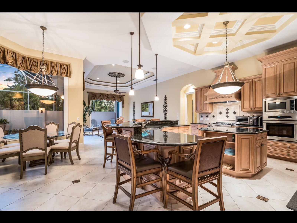
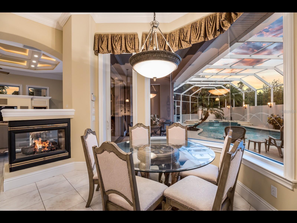
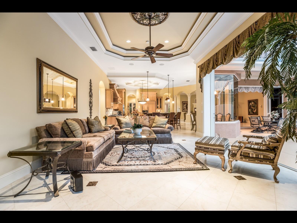
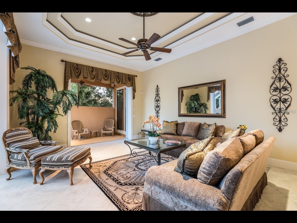
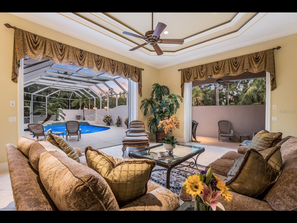
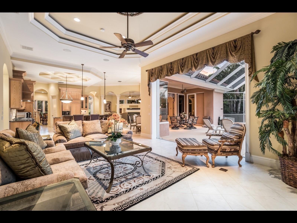
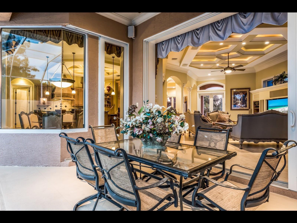
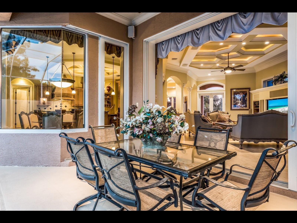
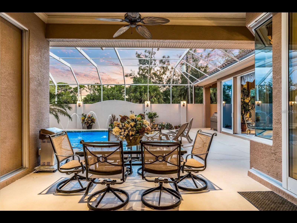
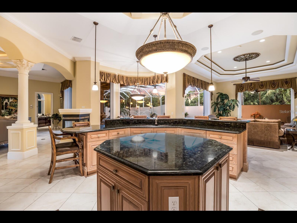
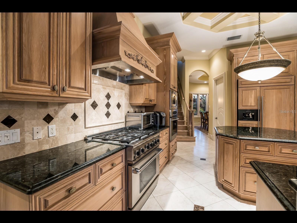
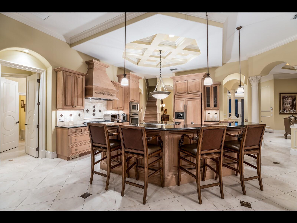
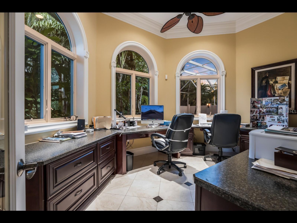
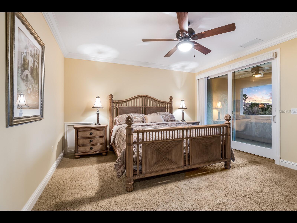
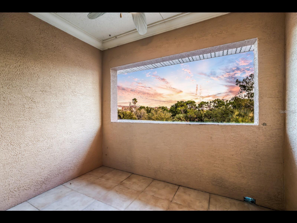
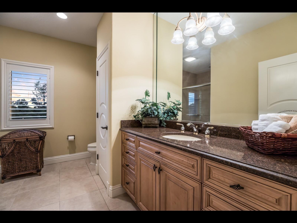
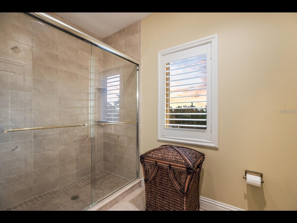
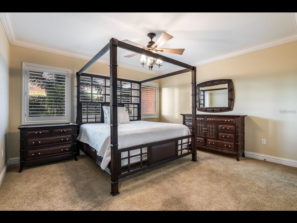
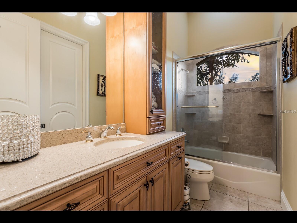
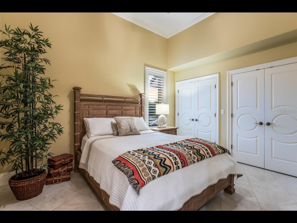
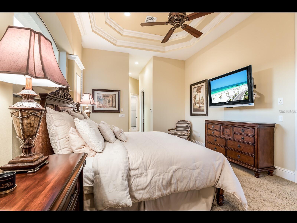
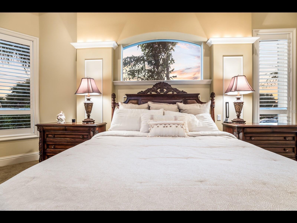
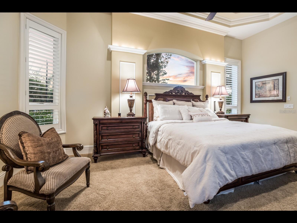
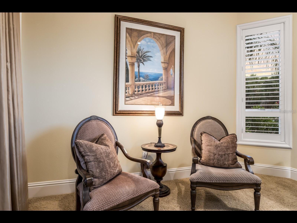
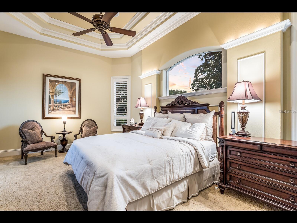
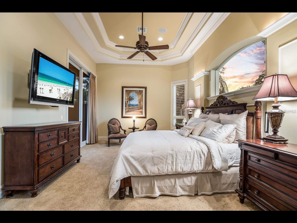
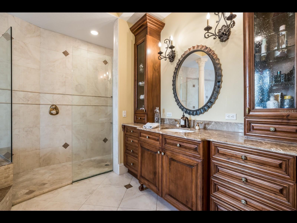
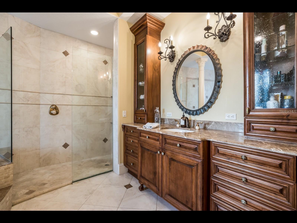
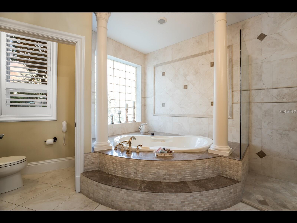
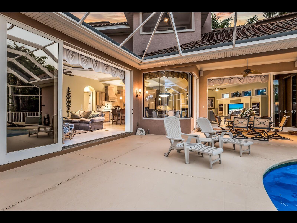
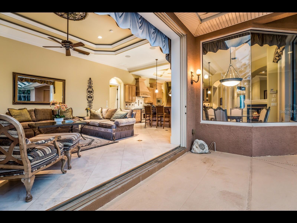
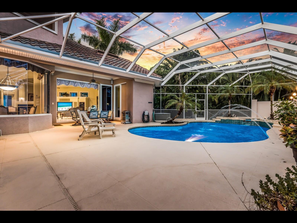
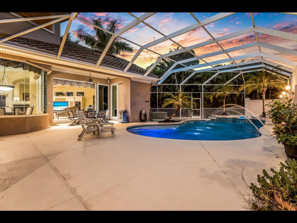
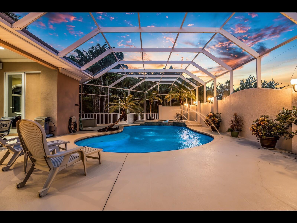
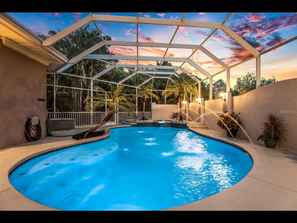
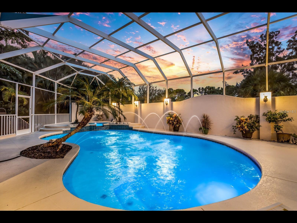
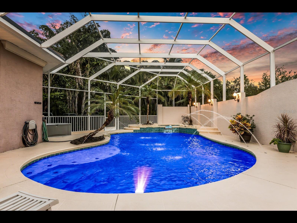
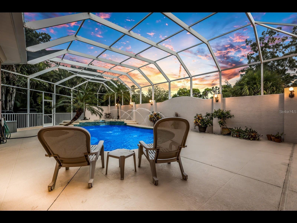
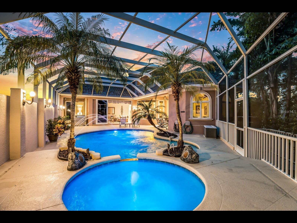
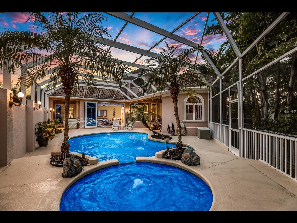
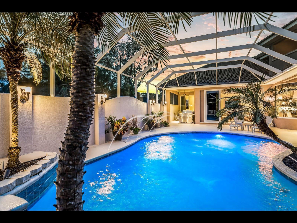
- MLS#: A4645086 ( Residential Lease )
- Street Address: 1102 Horizon View Drive
- Viewed: 27
- Price: $8,000
- Price sqft: $2
- Waterfront: No
- Year Built: 2005
- Bldg sqft: 4895
- Bedrooms: 4
- Total Baths: 3
- Full Baths: 3
- Garage / Parking Spaces: 2
- Days On Market: 88
- Additional Information
- Geolocation: 27.2204 / -82.516
- County: SARASOTA
- City: SARASOTA
- Zipcode: 34242
- Subdivision: Tortoise Estates
- Provided by: KW COASTAL LIVING III
- Contact: Domanic Calamese
- 941-900-4151

- DMCA Notice
-
DescriptionDon't miss this spectacular custom Italian designed four bedroom, three bathroom home for rent! Located in the beautiful, quiet, and highly sought after Tortoise Estates. The home comes with deeded access directly to the beach and sparkling gulf waters. It is only steps from the marina, boat dock, and kayaking. It is a short bike or trolley ride to the heart of Siesta Village, with all the best shopping, restaurants, and entertainment! This home has been meticulously maintained, with no luxury spared. The kitchen features a large island with custom wood cabinetry, granite countertops, 6 burner natural gas stove, plus a gas fireplace bookended by the living room and eat in kitchen. There are multiple disappearing sliders, that showcase the magnificent pool and a jetted hot tub spa. The pool features custom lighting, a fountain, and a waterfall. The home boasts a surround sound system on the first floor with controls in each room, three AC systems, and a central vacuum. A spacious first floor master suite offers a jacuzzi tub, walk in shower with massage heads, two generous walk in closets, and direct pool access. Also, on the first floor is an executive office, guest bedroom, full bath, and spacious laundry room. Upstairs you will find a full bath with two additional large bedrooms, one with a private balcony. This gorgeous home will not last long, schedule your private showing today.
Property Location and Similar Properties
All
Similar






Features
Appliances
- Built-In Oven
- Convection Oven
- Cooktop
- Dishwasher
- Disposal
- Dryer
- Electric Water Heater
- Ice Maker
- Microwave
- Refrigerator
- Solar Hot Water
- Washer
- Wine Refrigerator
Home Owners Association Fee
- 0.00
Association Name
- None
Carport Spaces
- 0.00
Close Date
- 0000-00-00
Cooling
- Central Air
Country
- US
Covered Spaces
- 0.00
Furnished
- Furnished
Garage Spaces
- 2.00
Heating
- Central
Insurance Expense
- 0.00
Interior Features
- Cathedral Ceiling(s)
- Ceiling Fans(s)
- Central Vaccum
- Crown Molding
- High Ceilings
- Open Floorplan
- Pest Guard System
- Primary Bedroom Main Floor
Levels
- Two
Living Area
- 3963.00
Area Major
- 34242 - Sarasota/Crescent Beach/Siesta Key
Net Operating Income
- 0.00
Occupant Type
- Tenant
Open Parking Spaces
- 0.00
Other Expense
- 0.00
Owner Pays
- Internet
Parcel Number
- 0129090001
Pets Allowed
- Breed Restrictions
- Dogs OK
- Pet Deposit
- Size Limit
Pool Features
- Auto Cleaner
- Fiber Optic Lighting
- Heated
- In Ground
- Lighting
Property Type
- Residential Lease
Views
- 27
Virtual Tour Url
- https://www.propertypanorama.com/instaview/stellar/A4645086
Year Built
- 2005
Listing Data ©2025 Pinellas/Central Pasco REALTOR® Organization
The information provided by this website is for the personal, non-commercial use of consumers and may not be used for any purpose other than to identify prospective properties consumers may be interested in purchasing.Display of MLS data is usually deemed reliable but is NOT guaranteed accurate.
Datafeed Last updated on June 15, 2025 @ 12:00 am
©2006-2025 brokerIDXsites.com - https://brokerIDXsites.com
Sign Up Now for Free!X
Call Direct: Brokerage Office: Mobile: 727.710.4938
Registration Benefits:
- New Listings & Price Reduction Updates sent directly to your email
- Create Your Own Property Search saved for your return visit.
- "Like" Listings and Create a Favorites List
* NOTICE: By creating your free profile, you authorize us to send you periodic emails about new listings that match your saved searches and related real estate information.If you provide your telephone number, you are giving us permission to call you in response to this request, even if this phone number is in the State and/or National Do Not Call Registry.
Already have an account? Login to your account.

