
- Jackie Lynn, Broker,GRI,MRP
- Acclivity Now LLC
- Signed, Sealed, Delivered...Let's Connect!
No Properties Found
- Home
- Property Search
- Search results
- 4444 Robin Hood Trl W, SARASOTA, FL 34232
Property Photos
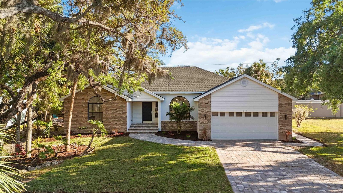

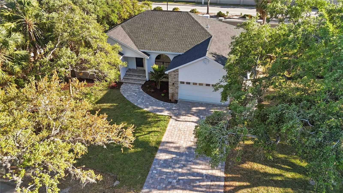
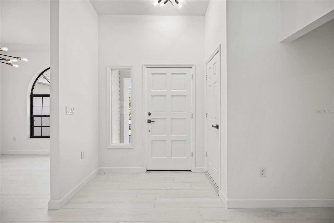
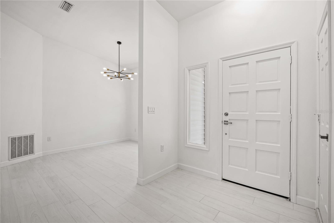
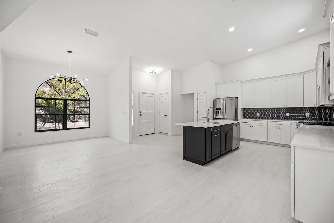
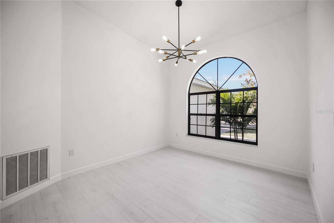
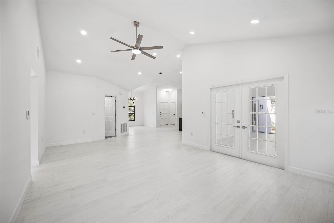
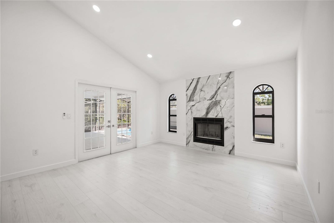
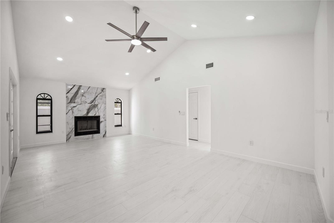
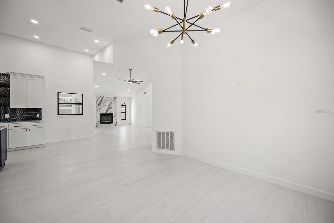
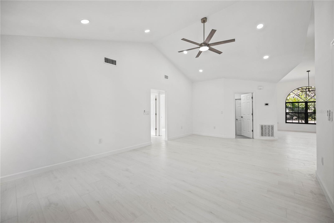
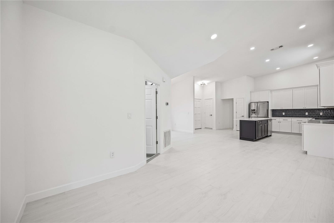
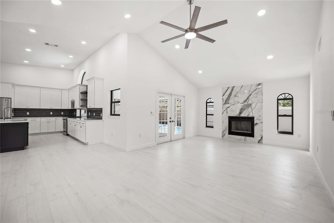
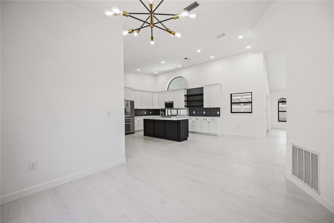
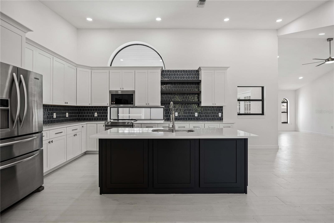
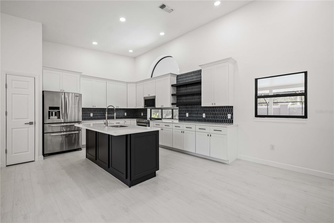
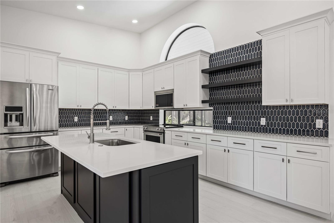
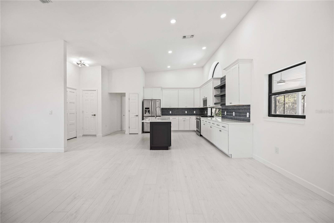
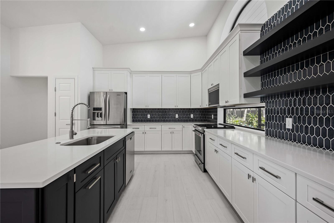
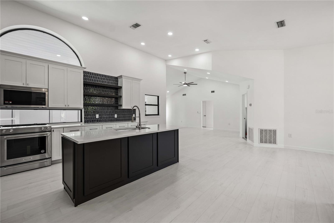
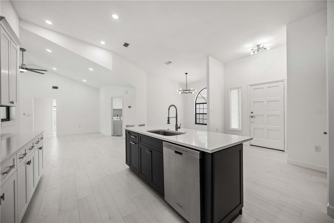
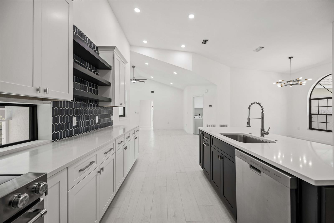
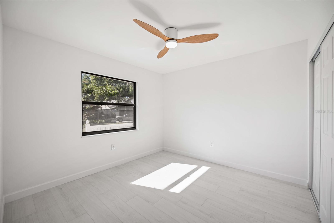
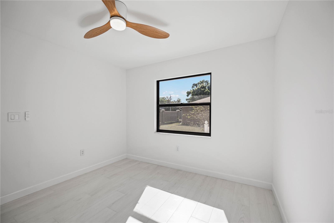
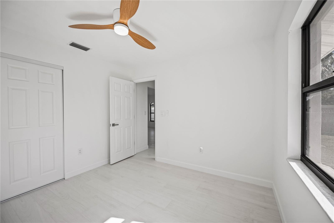
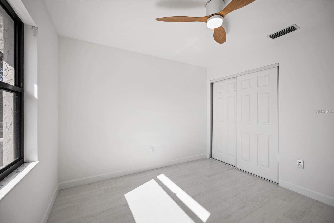
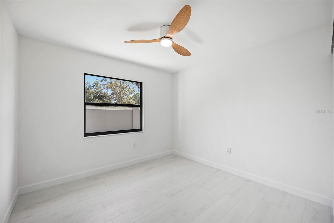
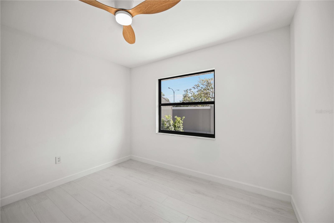
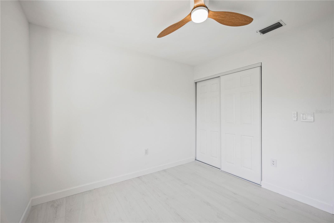
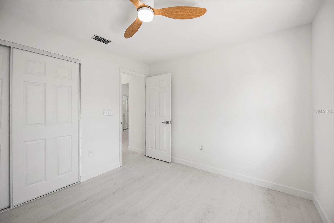
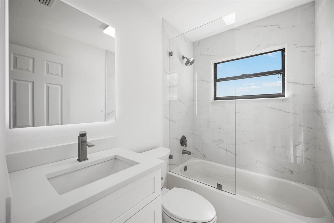
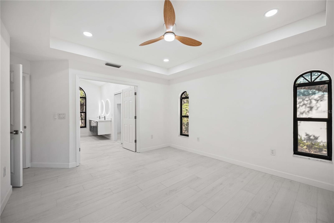
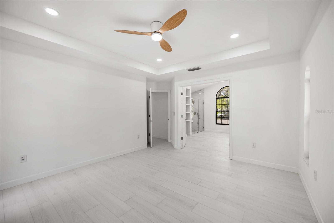
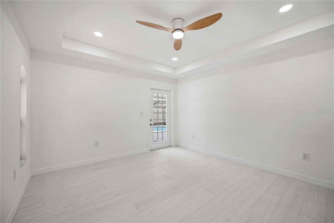
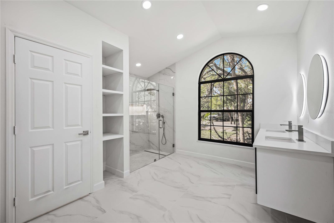
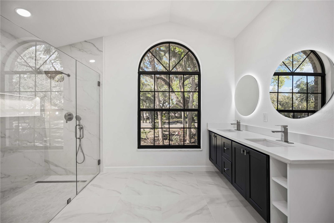
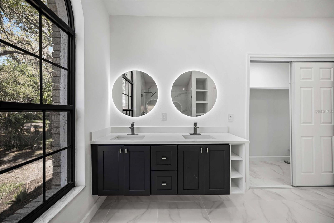
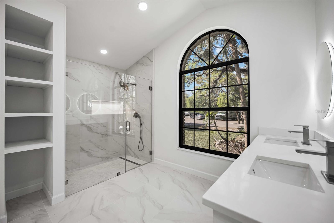
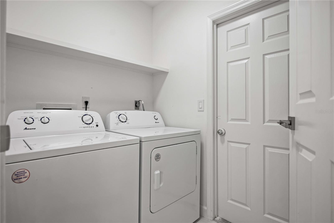
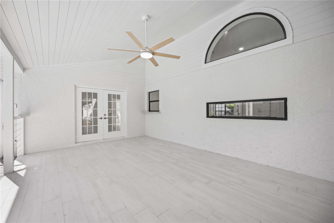
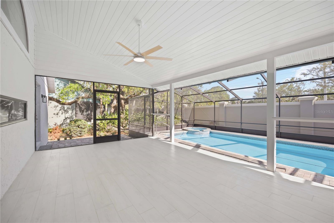
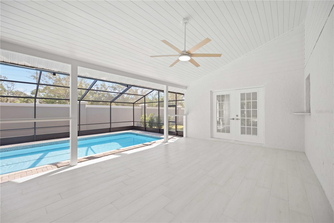
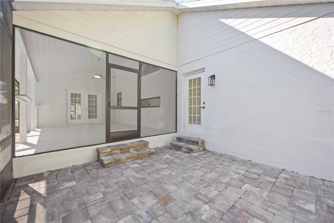
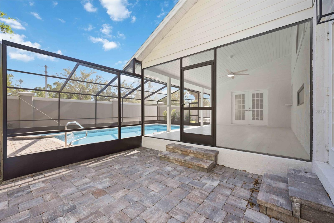
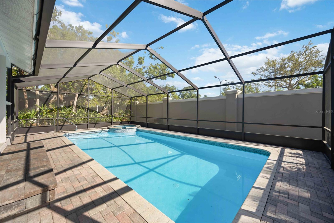
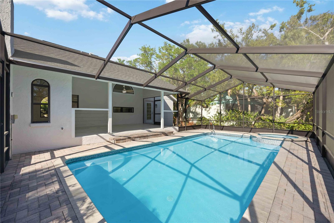
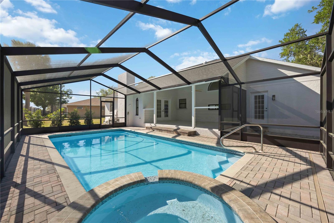
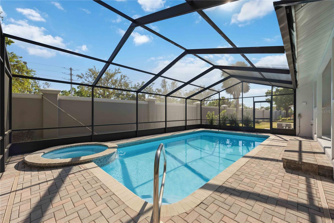
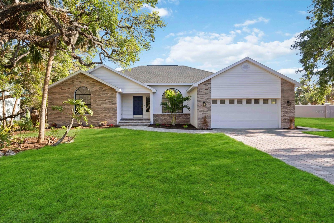
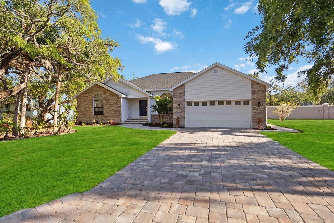
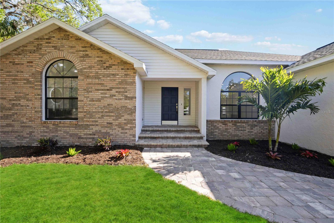
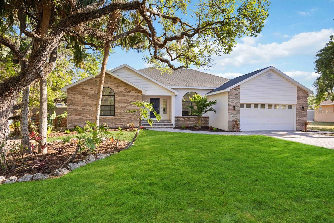



- MLS#: A4644943 ( Residential )
- Street Address: 4444 Robin Hood Trl W
- Viewed: 53
- Price: $625,000
- Price sqft: $248
- Waterfront: No
- Year Built: 1987
- Bldg sqft: 2523
- Bedrooms: 3
- Total Baths: 2
- Full Baths: 2
- Garage / Parking Spaces: 2
- Days On Market: 100
- Additional Information
- Geolocation: 27.3233 / -82.4793
- County: SARASOTA
- City: SARASOTA
- Zipcode: 34232
- Subdivision: Sherwood Forest
- Elementary School: Fruitville
- Middle School: McIntosh
- High School: Sarasota
- Provided by: EXP REALTY LLC
- Contact: Matthew Hickey
- 888-883-8509

- DMCA Notice
-
DescriptionYour Sarasota Castle Awaits in Sherwood Forest! Tucked into one of Sarasotas most charming and storybook sounding neighborhoods, 4444 Robin Hood Trail sits in Sherwood Foresta quiet, tree lined community known for its oversized lots, relaxed atmosphere, and central location. With a low HOA and minimal restrictions, you get the perks of a well kept neighborhood without sacrificing flexibility. And no, you don't need a bow and arrow to live here... but you will feel like you've discovered a hidden gem. This 3 bedroom, 2 bath home has been tastefully renovated with contemporary finishes throughoutthink sleek flooring, a bright open kitchen, updated baths, and fresh interior details that make it feel brand new. The spacious living area flows perfectly for entertaining or cozy nights in, while large windows let in tons of natural light. Step outside to your private pool and spa, where you can enjoy Florida living all year long. Sherwood Forest offers a unique blend of character and convenience, located just minutes from downtown Sarasota, the Legacy Trail, top rated schools, and Siesta Key Beach. With a friendly community and well maintained surroundings, its a neighborhood where homes dont last long. Whether youre looking for a full time residence, vacation getaway, or investment opportunity, this home hits the mark. Come see why Sherwood Forest is one of Sarasotas most sought after hidden gems! A recent elevation certificate shows the homes finished floor sits 1.6 feet above base flood elevation (BFE) and may significantly reduce flood insurance premiums.
Property Location and Similar Properties
All
Similar






Features
Appliances
- Dishwasher
- Disposal
- Dryer
- Electric Water Heater
- Ice Maker
- Microwave
- Range
- Refrigerator
- Washer
Home Owners Association Fee
- 600.00
Home Owners Association Fee Includes
- Common Area Taxes
Association Name
- Tiffany Cox
Association Phone
- 9414447090
Carport Spaces
- 0.00
Close Date
- 0000-00-00
Cooling
- Central Air
Country
- US
Covered Spaces
- 0.00
Exterior Features
- French Doors
- Lighting
- Private Mailbox
- Sprinkler Metered
Flooring
- Tile
Garage Spaces
- 2.00
Heating
- Central
High School
- Sarasota High
Insurance Expense
- 0.00
Interior Features
- Built-in Features
- Ceiling Fans(s)
- High Ceilings
- Open Floorplan
- Primary Bedroom Main Floor
- Solid Surface Counters
- Solid Wood Cabinets
- Split Bedroom
- Thermostat
- Vaulted Ceiling(s)
- Walk-In Closet(s)
Legal Description
- LOT 9 SHERWOOD FOREST UNIT 3
Levels
- One
Living Area
- 1691.00
Lot Features
- Cul-De-Sac
- Landscaped
Middle School
- McIntosh Middle
Area Major
- 34232 - Sarasota/Fruitville
Net Operating Income
- 0.00
Occupant Type
- Vacant
Open Parking Spaces
- 0.00
Other Expense
- 0.00
Parcel Number
- 0050-13-0048
Pets Allowed
- Yes
Pool Features
- Heated
- In Ground
- Lighting
- Screen Enclosure
Property Type
- Residential
Roof
- Shingle
School Elementary
- Fruitville Elementary
Sewer
- Public Sewer
Tax Year
- 2024
Township
- 36S
Utilities
- Cable Available
- Electricity Connected
- Public
- Sewer Connected
- Water Connected
View
- Pool
Views
- 53
Virtual Tour Url
- https://my.matterport.com/show/?m=HB8LiXVPANk&mls=1
Water Source
- Public
Year Built
- 1987
Zoning Code
- RSF2
Listing Data ©2025 Pinellas/Central Pasco REALTOR® Organization
The information provided by this website is for the personal, non-commercial use of consumers and may not be used for any purpose other than to identify prospective properties consumers may be interested in purchasing.Display of MLS data is usually deemed reliable but is NOT guaranteed accurate.
Datafeed Last updated on June 29, 2025 @ 12:00 am
©2006-2025 brokerIDXsites.com - https://brokerIDXsites.com
Sign Up Now for Free!X
Call Direct: Brokerage Office: Mobile: 727.710.4938
Registration Benefits:
- New Listings & Price Reduction Updates sent directly to your email
- Create Your Own Property Search saved for your return visit.
- "Like" Listings and Create a Favorites List
* NOTICE: By creating your free profile, you authorize us to send you periodic emails about new listings that match your saved searches and related real estate information.If you provide your telephone number, you are giving us permission to call you in response to this request, even if this phone number is in the State and/or National Do Not Call Registry.
Already have an account? Login to your account.

