
- Jackie Lynn, Broker,GRI,MRP
- Acclivity Now LLC
- Signed, Sealed, Delivered...Let's Connect!
No Properties Found
- Home
- Property Search
- Search results
- 107 Wayforest Drive, VENICE, FL 34292
Property Photos
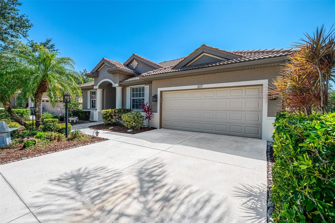

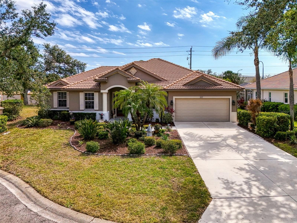
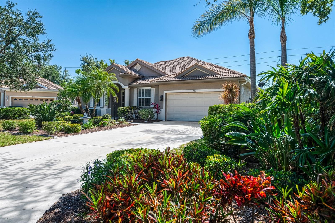
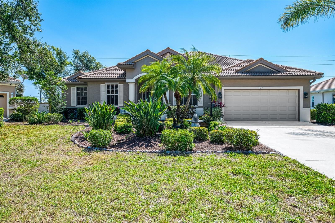
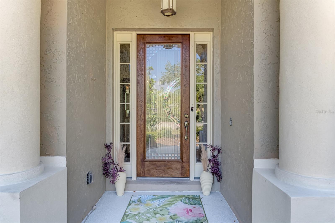
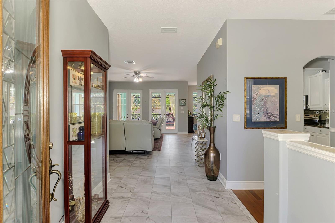
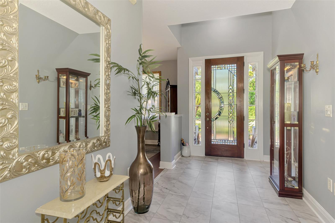
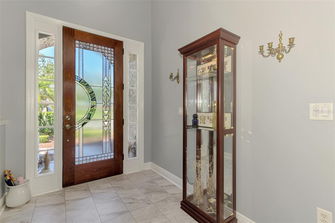
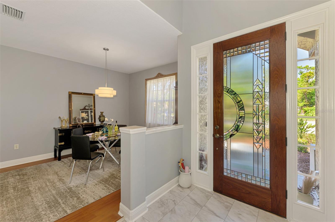
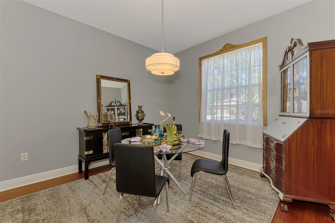
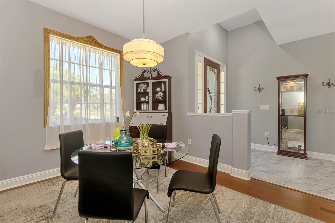
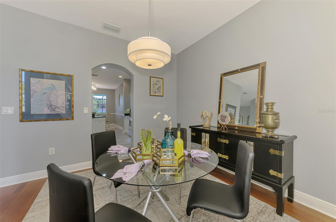
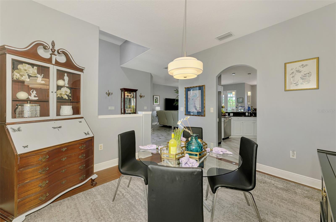
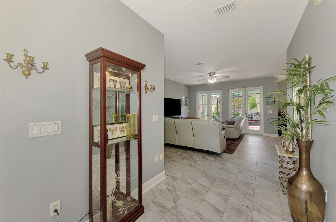
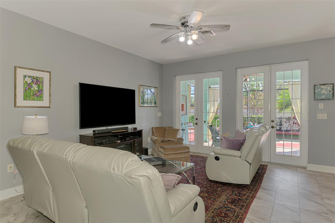
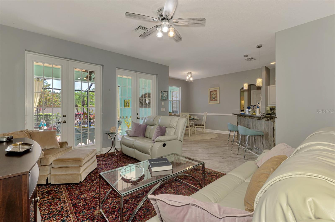
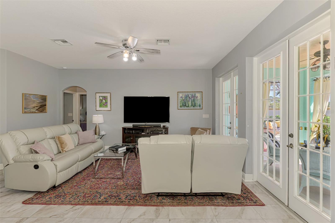
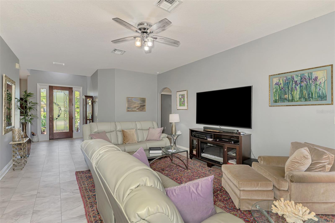
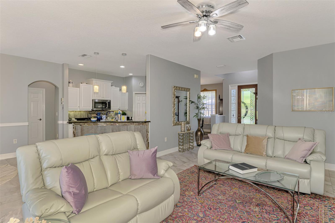
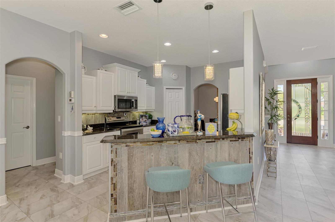
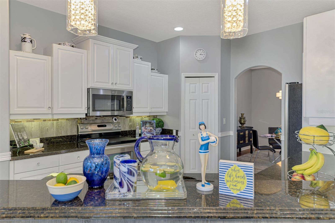
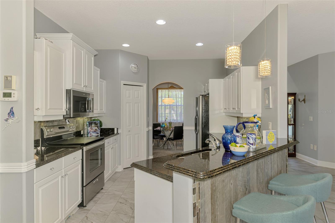
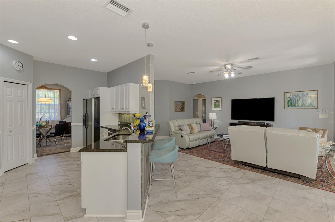
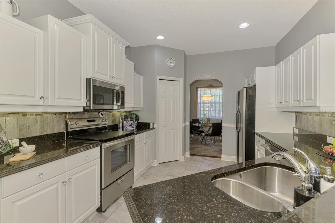
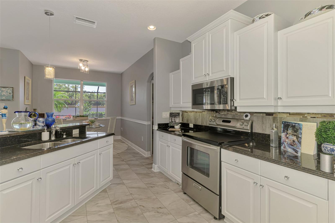
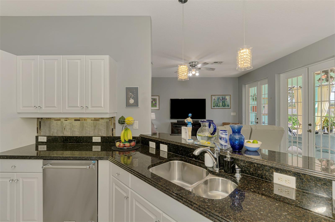
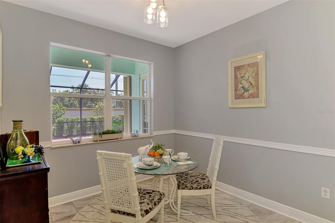
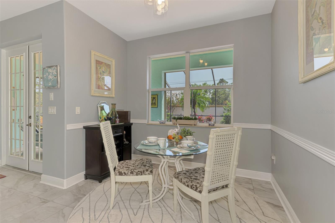
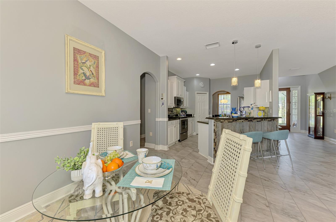
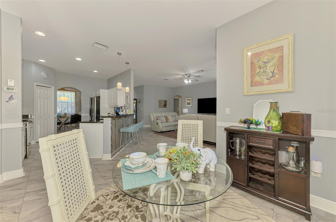
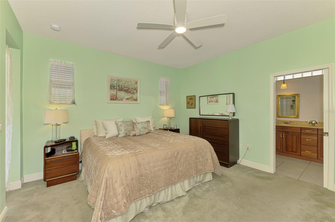
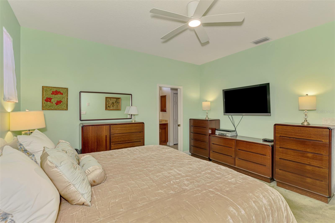
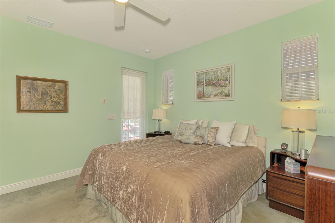
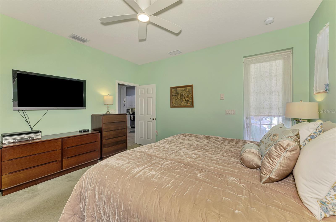
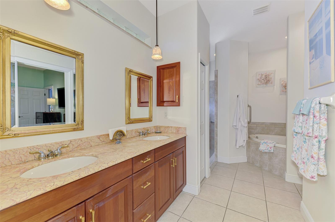
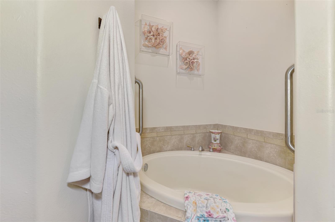
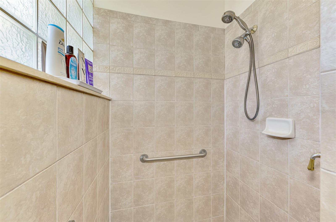
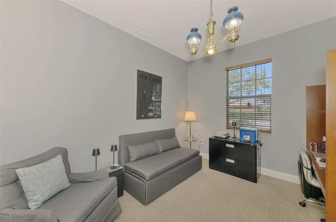
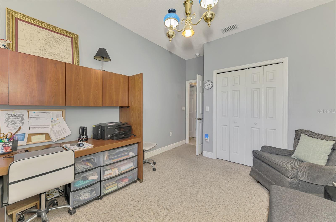
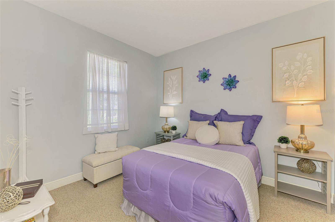
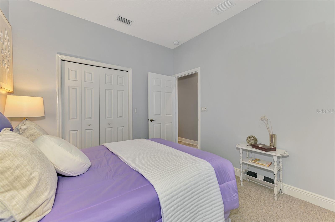
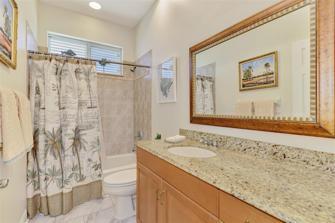
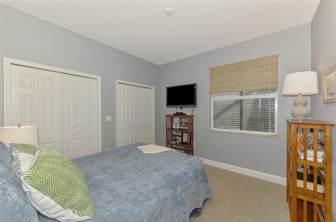
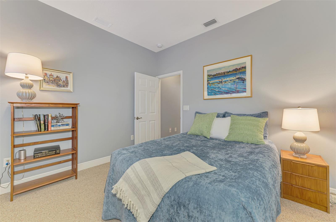
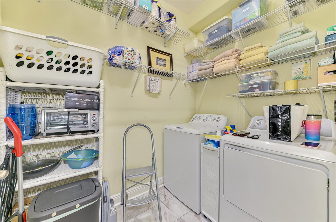
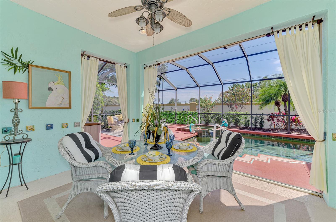
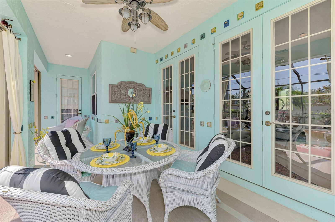
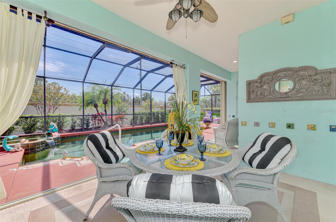
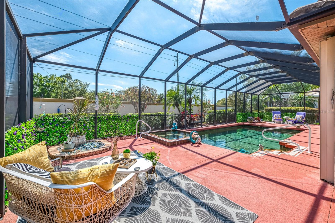
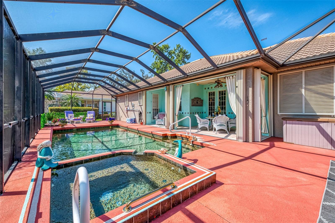
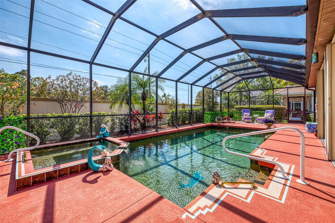
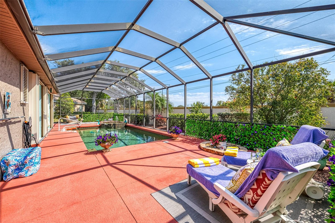
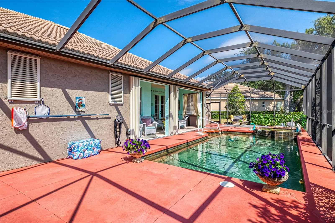
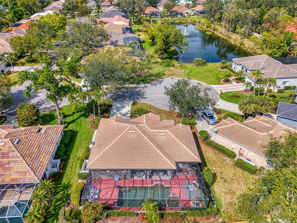
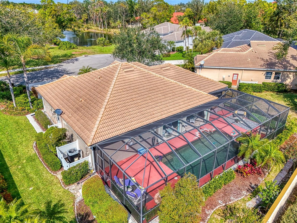
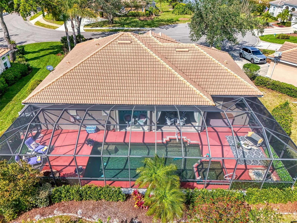
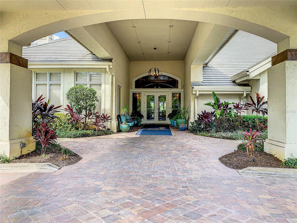
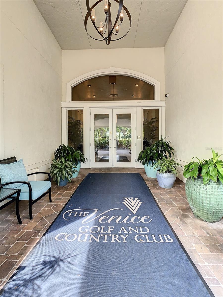
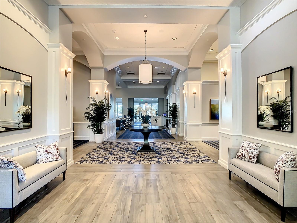
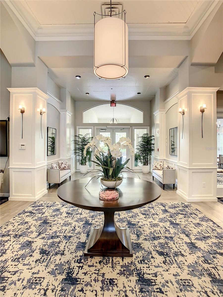
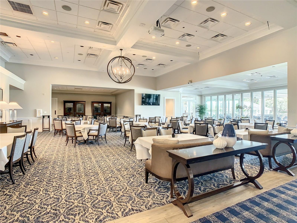
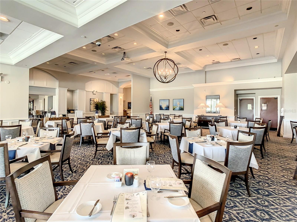
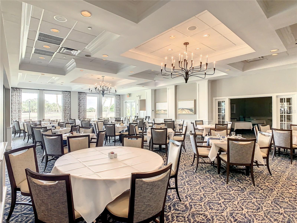
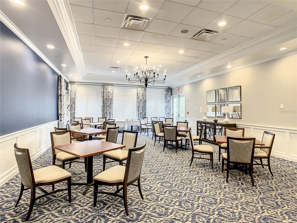
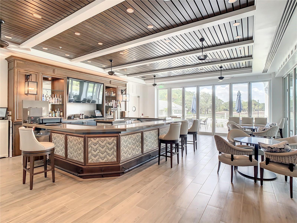
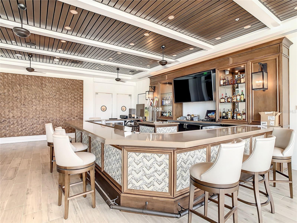
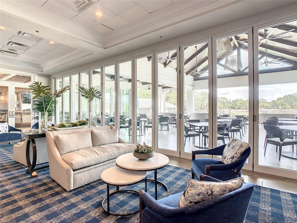
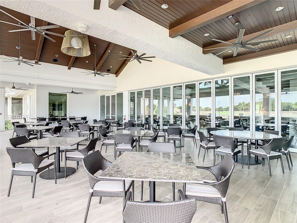
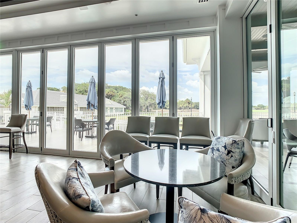
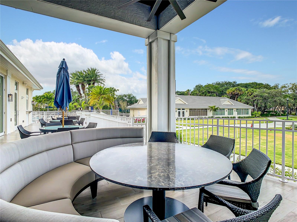
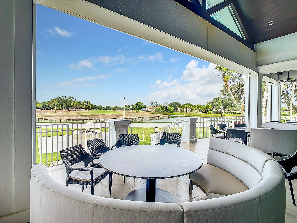
- MLS#: A4644783 ( Residential )
- Street Address: 107 Wayforest Drive
- Viewed: 19
- Price: $589,900
- Price sqft: $231
- Waterfront: No
- Year Built: 2005
- Bldg sqft: 2550
- Bedrooms: 4
- Total Baths: 2
- Full Baths: 2
- Garage / Parking Spaces: 2
- Days On Market: 118
- Additional Information
- Geolocation: 27.0794 / -82.3763
- County: SARASOTA
- City: VENICE
- Zipcode: 34292
- Subdivision: Venice Golf Country Club
- Elementary School: Taylor Ranch Elementary
- Middle School: Venice Area Middle
- High School: Venice Senior High
- Provided by: RE/MAX ALLIANCE GROUP
- Contact: Lisa Marie Zambuto
- 941-486-8686

- DMCA Notice
-
DescriptionMotivated seller well maintained 4 bedroom/2 bath pool resort like home will provide your family with years of happy memories to come. This special home offers the florida lifestyle you have been seeking with the mix of privacy and luxury; you will wonder why you didnt look here before! The heated custom designed pool is complimented by a spill over spa that will spoil you and take you away on your own mini vacation the moment you step out on your lanai. Relax in the morning with a cup of coffee or in the evening with a glass of wine or tea. Just let the florida lifestyle soak in and enjoy! Split floor plan provides privacy to the owners with three bedrooms on one side of the home and the primary on the other allowing pool access. A gorgeous entry will welcome your family and friends alike and the pool view will welcome them to enjoy your new florida lifestyle. Rest assured this home has been well maintained. These owners have replaced the water heater in 2023, added new vinyl flooring in the in living area, painted kitchen cabinets and replaced hardware in the kitchen, updated fan/light fixtures in the living room and primary bedroom, new light fixture in dining room for an updated look! Added a new garage door opener and purchased hurricane panels for front windows to complete hurricane window coverage! You can feel safe with the accordion panels which go across the back of the lanai making it easy for lanai furniture on those inclement weather days and panels for the windows. Owners also installed a water softener which the new owners will benefit. Landscaping has been updated and provides wonderful curb appeal. Seize this opportunity now to claim this exquisitely updated property as your own before someone else does a flawless blend of sophistication, tranquility, and the florida lifestyle you are looking for all awaits you at the venice golf & country club in this private member owned golf country club! Invite friends & family for lunch & enjoy a round of golf or hit the bocce courts where the action never stops! Private, member owned country club offers an 18 hole championship golf course that is as challenging as it is beautiful. But it's not just about golf! The club also boasts top notch har tru tennis courts, a state of the art "wellness center" that offers equipment that can track your workout, an onsite physical therapist, an onsite massage therapist, onsite personal trainer, an olympic jr. Sized pool & spa area. Come join the active lifestyle in vgcc! Check out the new bocce courts that are going three nights a week with leagues! There is always something going on in vgcc where neighbors become friends for life! Dining options are exquisite, w/a variety of cuisines to satisfy every palate, a newly expanded outside dining. Community spirit here is strong with members often gathering for social events & activities. Whether you're a golf enthusiast or someone who enjoys a leisurely lifestyle in a luxurious setting, venice golf & country club is the place to be! Location is ideal, close proximity to shopping, dining, & the beautiful beaches of venice.
Property Location and Similar Properties
All
Similar






Features
Appliances
- Dishwasher
- Disposal
- Dryer
- Electric Water Heater
- Microwave
- Range
- Refrigerator
- Washer
- Water Softener
Association Amenities
- Clubhouse
- Fence Restrictions
- Fitness Center
- Gated
- Golf Course
- Optional Additional Fees
- Spa/Hot Tub
- Vehicle Restrictions
Home Owners Association Fee
- 2890.00
Home Owners Association Fee Includes
- Guard - 24 Hour
- Common Area Taxes
- Escrow Reserves Fund
- Management
- Private Road
Association Name
- AMI/Christine Goerz
Association Phone
- 941-496-8482
Carport Spaces
- 0.00
Close Date
- 0000-00-00
Cooling
- Central Air
Country
- US
Covered Spaces
- 0.00
Exterior Features
- French Doors
- Hurricane Shutters
- Lighting
- Rain Gutters
Flooring
- Carpet
- Ceramic Tile
- Hardwood
Furnished
- Unfurnished
Garage Spaces
- 2.00
Heating
- Central
- Electric
High School
- Venice Senior High
Insurance Expense
- 0.00
Interior Features
- Ceiling Fans(s)
- Eat-in Kitchen
- High Ceilings
- Kitchen/Family Room Combo
- Open Floorplan
- Stone Counters
- Thermostat
- Walk-In Closet(s)
- Window Treatments
Legal Description
- LOT 47 VENICE GOLF & COUNTRY CLUB UNIT 2-E
Levels
- One
Living Area
- 2331.00
Lot Features
- Cul-De-Sac
- In County
- Landscaped
- Near Golf Course
- Paved
- Private
Middle School
- Venice Area Middle
Area Major
- 34292 - Venice
Net Operating Income
- 0.00
Occupant Type
- Owner
Open Parking Spaces
- 0.00
Other Expense
- 0.00
Parcel Number
- 0422150011
Parking Features
- Driveway
Pets Allowed
- Breed Restrictions
- Yes
Pool Features
- Gunite
- Heated
- In Ground
- Screen Enclosure
Possession
- Close Of Escrow
Property Condition
- Completed
Property Type
- Residential
Roof
- Tile
School Elementary
- Taylor Ranch Elementary
Sewer
- Public Sewer
Style
- Custom
- Florida
Tax Year
- 2024
Township
- 39S
Utilities
- BB/HS Internet Available
- Cable Connected
- Electricity Connected
- Public
- Sewer Connected
- Sprinkler Well
- Underground Utilities
- Water Connected
View
- Pool
- Trees/Woods
Views
- 19
Virtual Tour Url
- https://portfolio.precision360photography.com/property/107-wayforest-dr-venice-fl
Water Source
- Public
Year Built
- 2005
Zoning Code
- RSF3
Listing Data ©2025 Pinellas/Central Pasco REALTOR® Organization
The information provided by this website is for the personal, non-commercial use of consumers and may not be used for any purpose other than to identify prospective properties consumers may be interested in purchasing.Display of MLS data is usually deemed reliable but is NOT guaranteed accurate.
Datafeed Last updated on July 12, 2025 @ 12:00 am
©2006-2025 brokerIDXsites.com - https://brokerIDXsites.com
Sign Up Now for Free!X
Call Direct: Brokerage Office: Mobile: 727.710.4938
Registration Benefits:
- New Listings & Price Reduction Updates sent directly to your email
- Create Your Own Property Search saved for your return visit.
- "Like" Listings and Create a Favorites List
* NOTICE: By creating your free profile, you authorize us to send you periodic emails about new listings that match your saved searches and related real estate information.If you provide your telephone number, you are giving us permission to call you in response to this request, even if this phone number is in the State and/or National Do Not Call Registry.
Already have an account? Login to your account.

