
- Jackie Lynn, Broker,GRI,MRP
- Acclivity Now LLC
- Signed, Sealed, Delivered...Let's Connect!
No Properties Found
- Home
- Property Search
- Search results
- 5270 White Ibis Drive, NORTH PORT, FL 34287
Property Photos
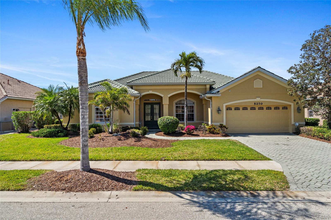

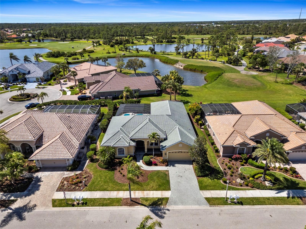
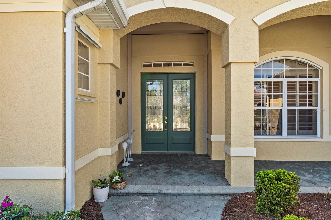
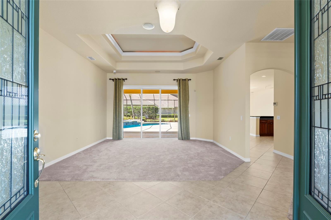
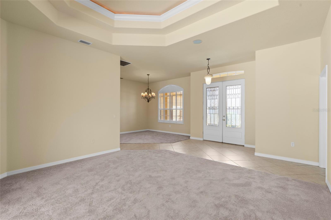
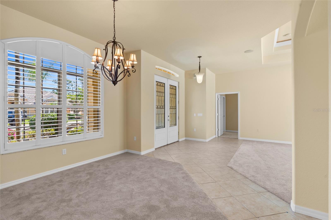
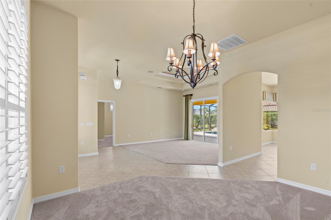
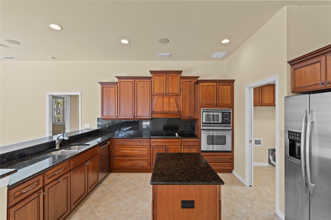
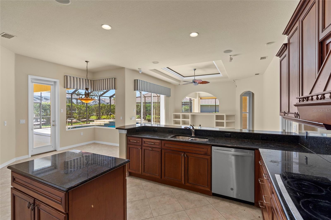
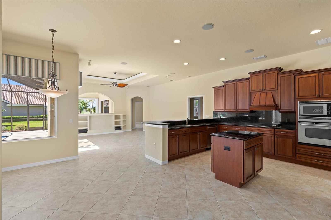
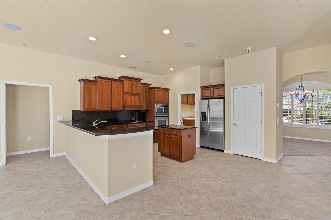
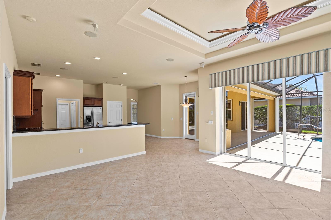
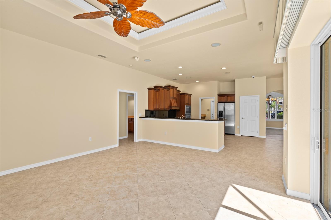
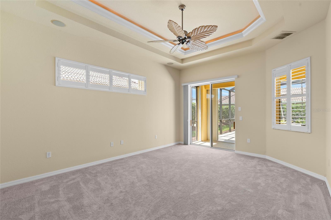
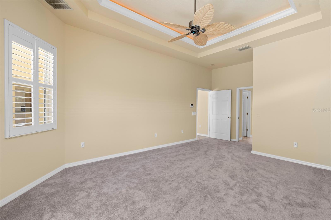
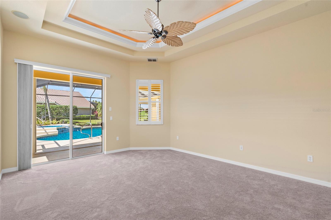
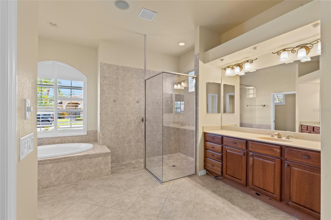
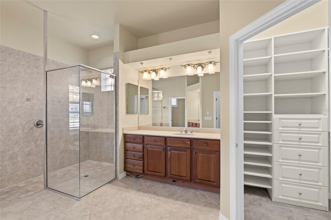
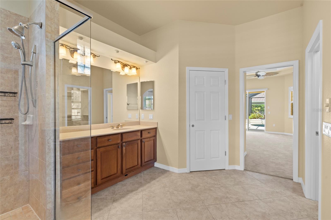
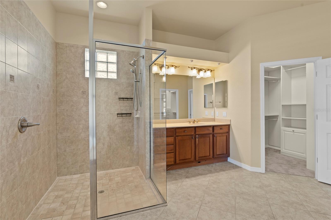
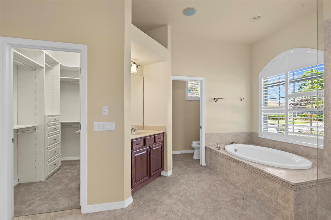
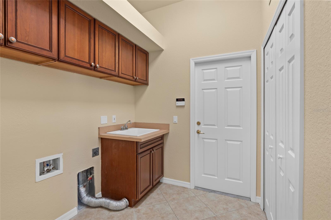
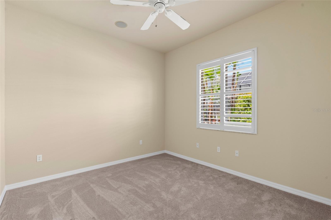
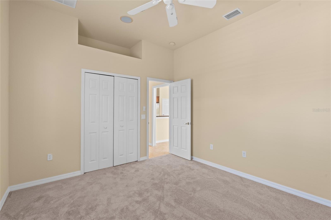
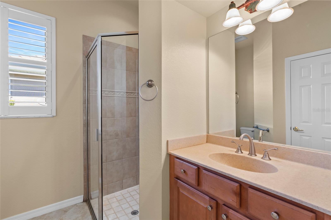
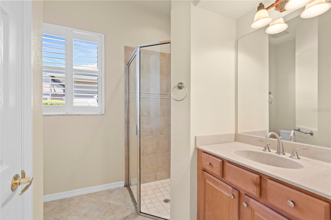
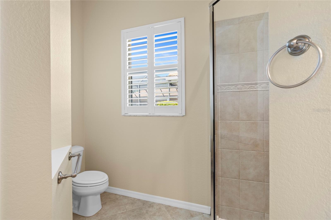
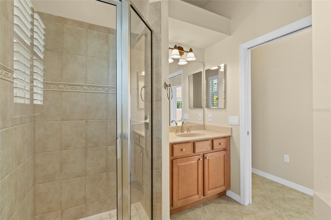
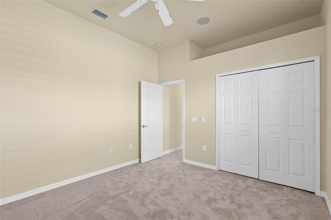
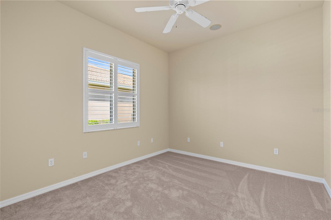
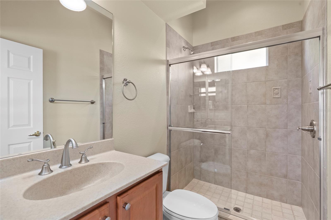
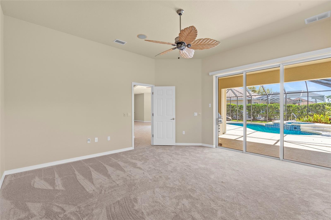
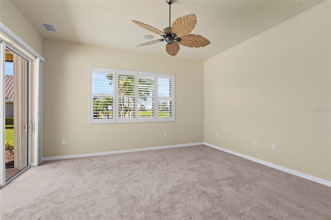
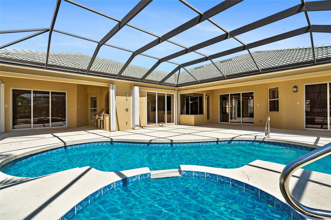
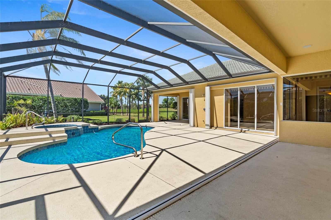
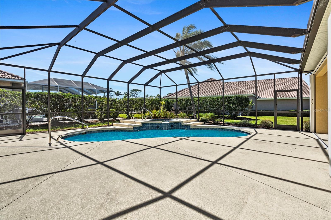
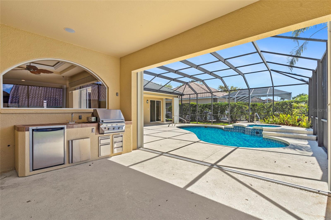
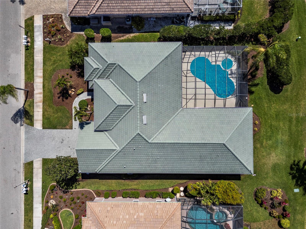
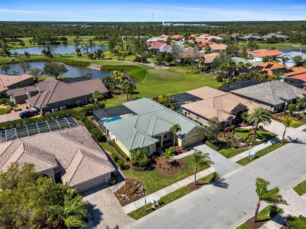
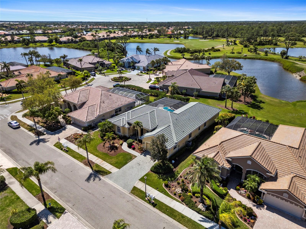
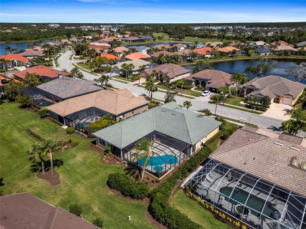
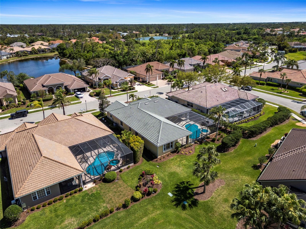
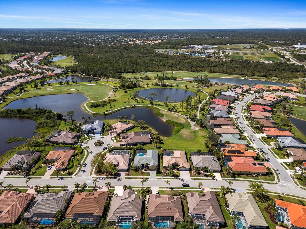
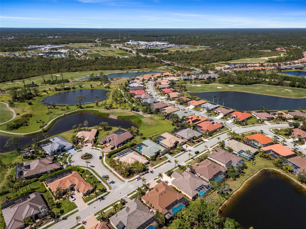
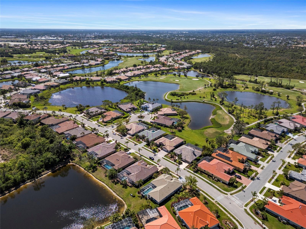
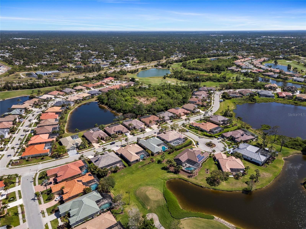
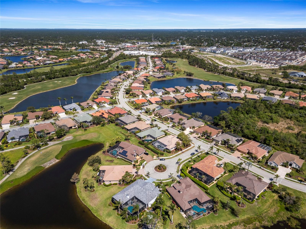
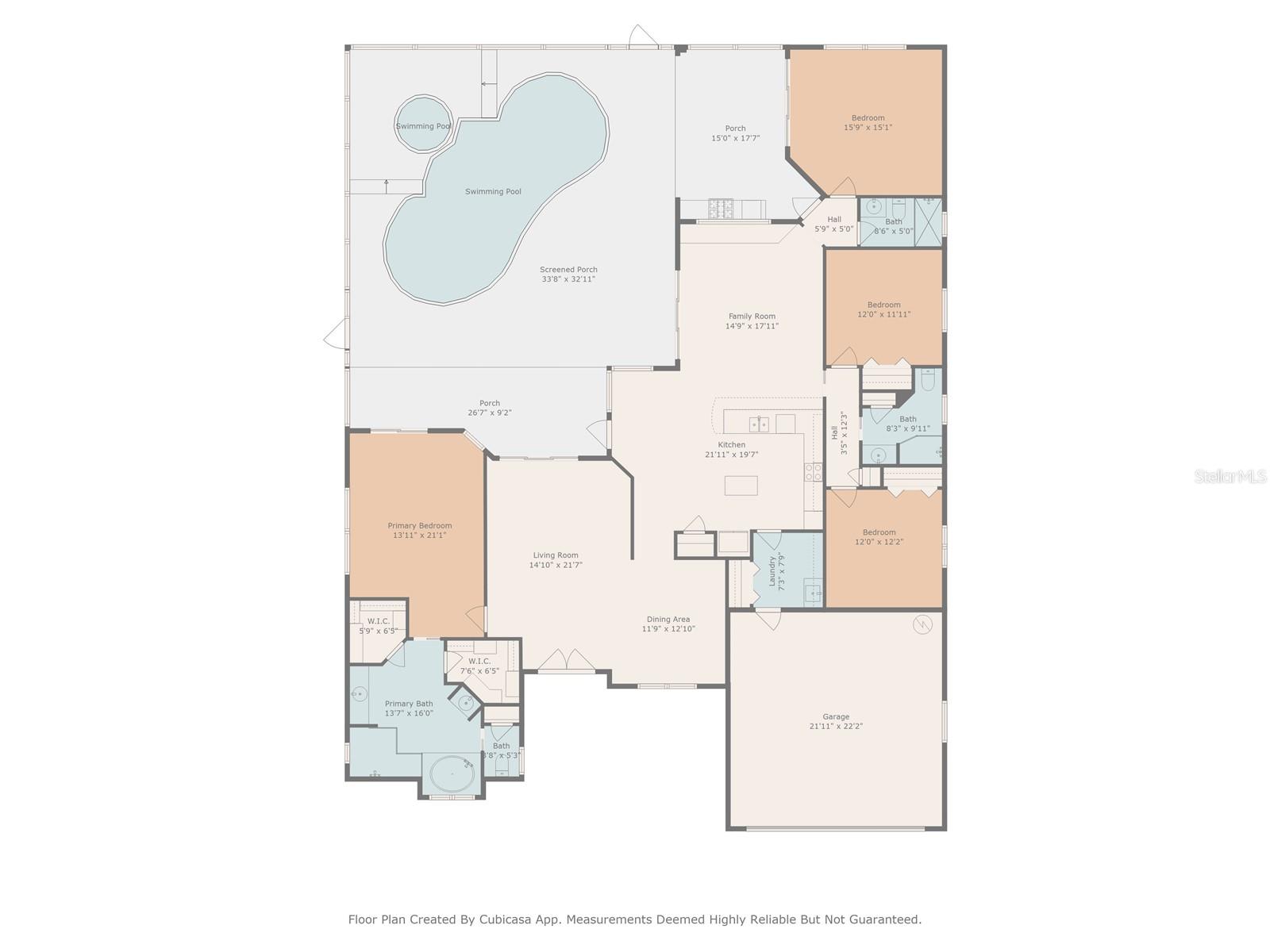
- MLS#: A4644767 ( Residential )
- Street Address: 5270 White Ibis Drive
- Viewed: 52
- Price: $575,000
- Price sqft: $152
- Waterfront: No
- Year Built: 2006
- Bldg sqft: 3790
- Bedrooms: 3
- Total Baths: 3
- Full Baths: 3
- Garage / Parking Spaces: 2
- Days On Market: 96
- Additional Information
- Geolocation: 27.0645 / -82.2164
- County: SARASOTA
- City: NORTH PORT
- Zipcode: 34287
- Subdivision: Heron Creek
- Elementary School: Lamarque Elementary
- Middle School: Heron Creek Middle
- High School: North Port High
- Provided by: DALTON WADE INC
- Contact: Dante Profita
- 888-668-8283

- DMCA Notice
-
DescriptionWelcome to 5270 White Ibis Drive, a stunning residence nestled within the highly sought after gated community of Heron Creek Golf and Country Club in North Port, Florida. This beautifully designed home offers a perfect blend of luxury, comfort, and functionality, featuring 3 spacious bedrooms, 3 full bathrooms, and a versatile den ideal for a home office or study. With over 2,700 square feet of living space, the split and open floor plan is enhanced by elevated ceilings throughout, including elegant tray ceilings in the bedrooms, creating an airy and inviting ambiance. The heart of the home is the gourmet kitchen, which seamlessly overlooks the family room and boasts solid wood cabinetry, granite countertops, a center island, stainless steel appliances, and a built in ovenperfect for both everyday living and entertaining. The primary suite is a private retreat with expansive custom walk in closets for both him and her, and a luxurious en suite bath. Every window throughout the home is adorned with classic plantation shutters, and custom sliding hurricane shutters enclose the entire patio for peace of mind, along with hurricane protection for all exterior windows. Step outside to your own personal oasis featuring a private pool and spa, a spacious covered lanai, and an additional open patio area perfect for sunbathing or relaxing with guests. The outdoor kitchen is fully equipped with a grill, refrigerator, sink, and more, making it ideal for hosting gatherings year round. Additional highlights include a separate laundry room with a utility sink and an oversized two car garage offering ample storage space. Residents of Heron Creek enjoy access to exceptional community amenities, including a 27 hole championship golf course designed by Arthur Hills, a state of the art fitness center with saunas and locker rooms, a resort style pool and spa with a sun deck, pristine tennis courts, and a 21,000 square foot clubhouse offering a restaurant, caf, and event spaces for banquets and weddings. With three different membership packages available, theres an option to fit every lifestyle. Conveniently located near world renowned beaches, top rated restaurants, shopping destinations, and with quick access to I 75 for easy commuting, this home offers the perfect balance of luxury and location. Dont miss the opportunity to make this exceptional property your own.
Property Location and Similar Properties
All
Similar






Features
Appliances
- Built-In Oven
- Convection Oven
- Cooktop
- Dishwasher
- Disposal
- Electric Water Heater
- Exhaust Fan
- Microwave
- Refrigerator
Association Amenities
- Clubhouse
- Fitness Center
- Gated
- Golf Course
- Maintenance
- Pickleball Court(s)
- Pool
- Recreation Facilities
- Security
- Tennis Court(s)
Home Owners Association Fee
- 1068.00
Home Owners Association Fee Includes
- Guard - 24 Hour
- Cable TV
- Common Area Taxes
- Pool
- Escrow Reserves Fund
- Maintenance Grounds
- Maintenance
- Private Road
- Recreational Facilities
- Security
Association Name
- Advanced Management
- Inc / Tina Hinze
Association Phone
- (941)-875-1130
Builder Name
- Whitehall Quality Homes
Carport Spaces
- 0.00
Close Date
- 0000-00-00
Cooling
- Central Air
Country
- US
Covered Spaces
- 0.00
Exterior Features
- French Doors
- Hurricane Shutters
- Outdoor Grill
- Outdoor Kitchen
- Private Mailbox
- Sidewalk
- Sliding Doors
Flooring
- Carpet
- Tile
Furnished
- Unfurnished
Garage Spaces
- 2.00
Heating
- Central
High School
- North Port High
Insurance Expense
- 0.00
Interior Features
- Built-in Features
- Ceiling Fans(s)
- Eat-in Kitchen
- High Ceilings
- Kitchen/Family Room Combo
- Open Floorplan
- Primary Bedroom Main Floor
- Solid Surface Counters
- Solid Wood Cabinets
- Split Bedroom
- Thermostat
- Tray Ceiling(s)
- Walk-In Closet(s)
Legal Description
- LOT 28 BLK A HERON CREEK UNIT 2
Levels
- One
Living Area
- 2700.00
Lot Features
- Near Golf Course
- On Golf Course
- Sidewalk
- Paved
Middle School
- Heron Creek Middle
Area Major
- 34287 - North Port/Venice
Net Operating Income
- 0.00
Occupant Type
- Vacant
Open Parking Spaces
- 0.00
Other Expense
- 0.00
Other Structures
- Outdoor Kitchen
Parcel Number
- 0978091280
Parking Features
- Driveway
- Garage Door Opener
Pets Allowed
- Yes
Pool Features
- In Ground
- Screen Enclosure
Property Condition
- Completed
Property Type
- Residential
Roof
- Tile
School Elementary
- Lamarque Elementary
Sewer
- Public Sewer
Tax Year
- 2024
Township
- 39S
Utilities
- BB/HS Internet Available
- Cable Available
- Cable Connected
- Electricity Available
- Electricity Connected
- Public
- Sewer Available
- Sewer Connected
- Underground Utilities
- Water Available
- Water Connected
View
- Golf Course
- Water
Views
- 52
Virtual Tour Url
- https://player.vimeo.com/video/1066560001?badge=0&autopause=0&player_id=0&app_id=58479
Water Source
- Public
Year Built
- 2006
Zoning Code
- PCDN
Listing Data ©2025 Pinellas/Central Pasco REALTOR® Organization
The information provided by this website is for the personal, non-commercial use of consumers and may not be used for any purpose other than to identify prospective properties consumers may be interested in purchasing.Display of MLS data is usually deemed reliable but is NOT guaranteed accurate.
Datafeed Last updated on June 23, 2025 @ 12:00 am
©2006-2025 brokerIDXsites.com - https://brokerIDXsites.com
Sign Up Now for Free!X
Call Direct: Brokerage Office: Mobile: 727.710.4938
Registration Benefits:
- New Listings & Price Reduction Updates sent directly to your email
- Create Your Own Property Search saved for your return visit.
- "Like" Listings and Create a Favorites List
* NOTICE: By creating your free profile, you authorize us to send you periodic emails about new listings that match your saved searches and related real estate information.If you provide your telephone number, you are giving us permission to call you in response to this request, even if this phone number is in the State and/or National Do Not Call Registry.
Already have an account? Login to your account.

