
- Jackie Lynn, Broker,GRI,MRP
- Acclivity Now LLC
- Signed, Sealed, Delivered...Let's Connect!
No Properties Found
- Home
- Property Search
- Search results
- 511 Bayview Drive, HOLMES BEACH, FL 34217
Property Photos
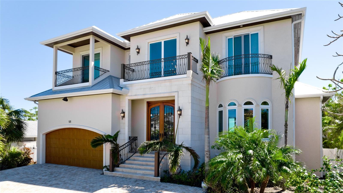

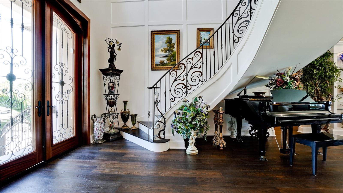
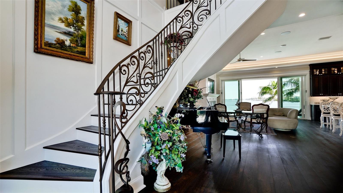
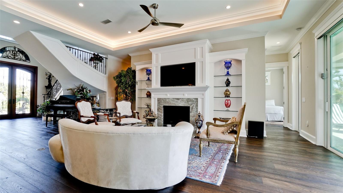
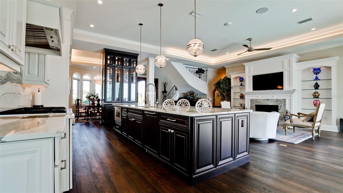
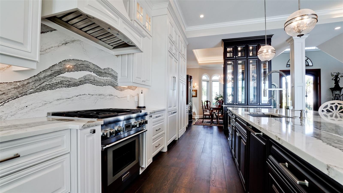
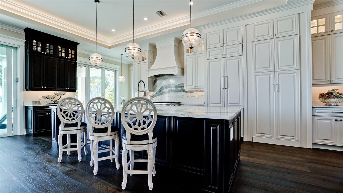
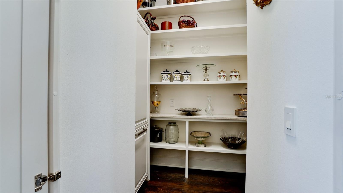
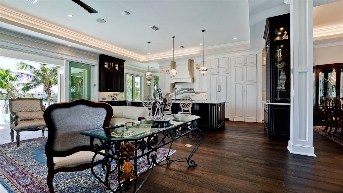
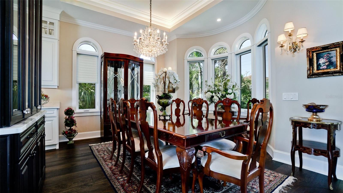
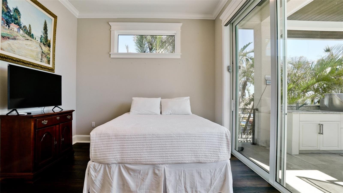
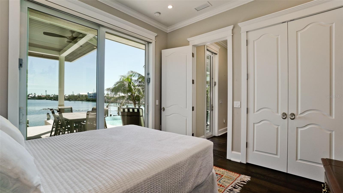
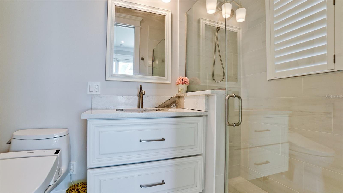
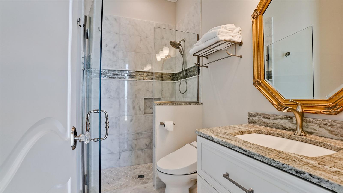
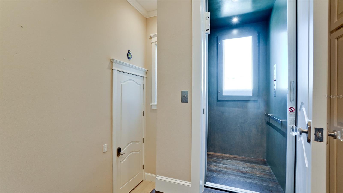
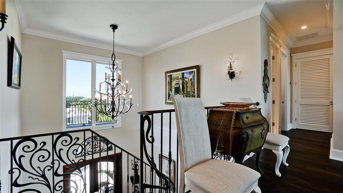
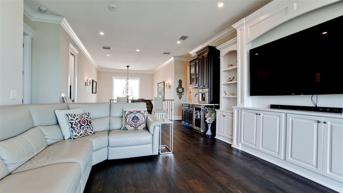
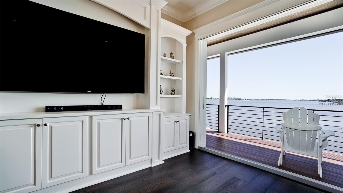
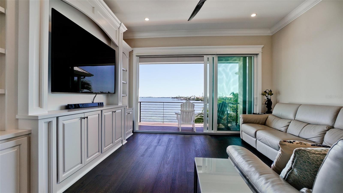
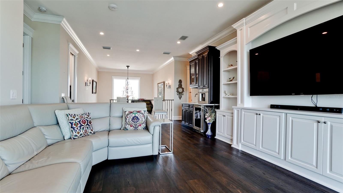
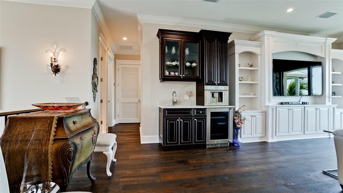
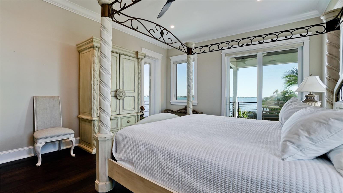
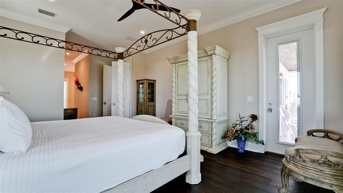
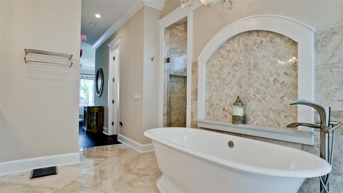
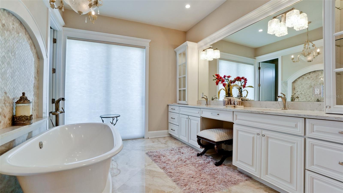
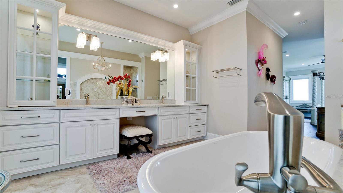
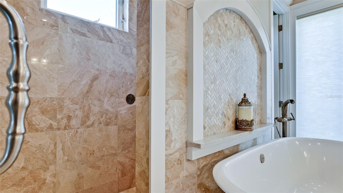
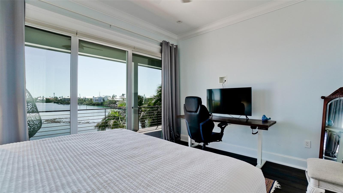
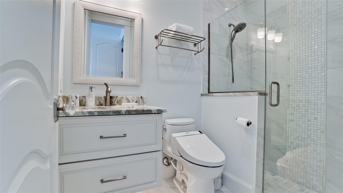
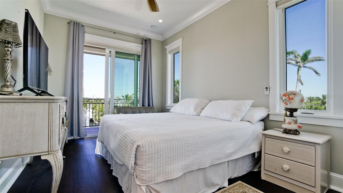
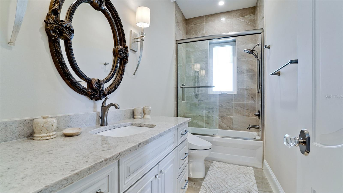
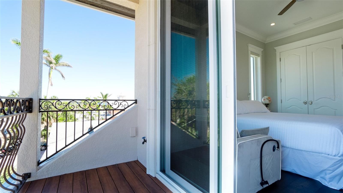
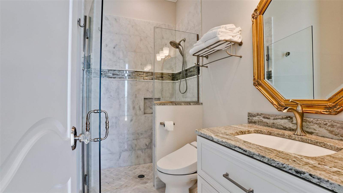
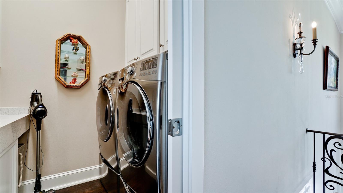
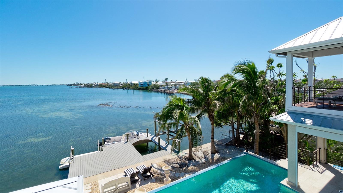
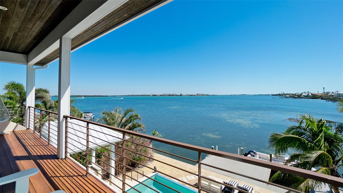
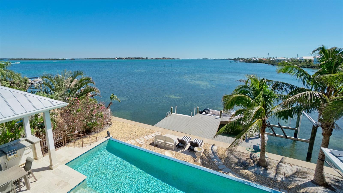
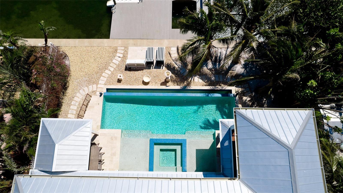
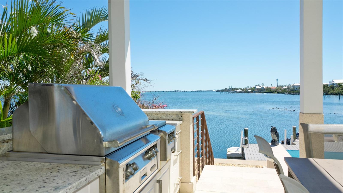
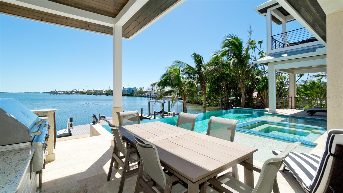
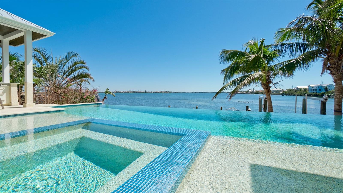
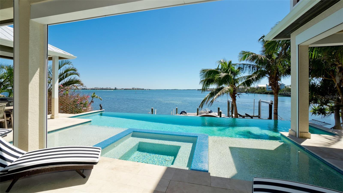
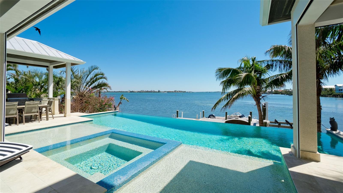
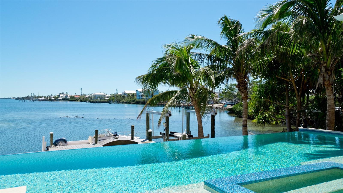
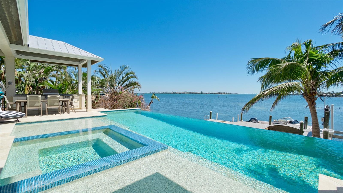
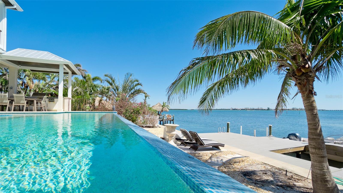
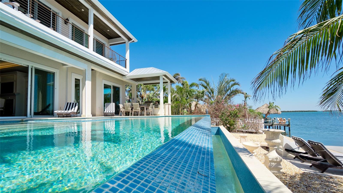
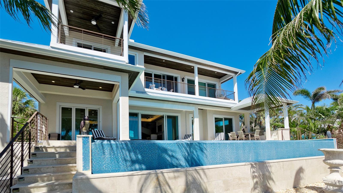
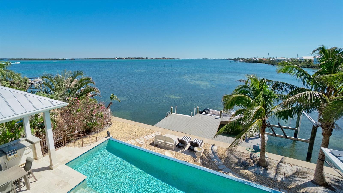
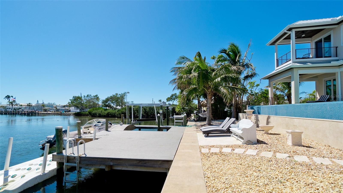
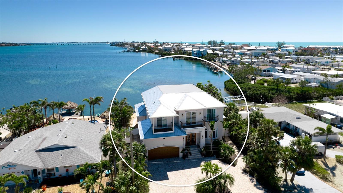
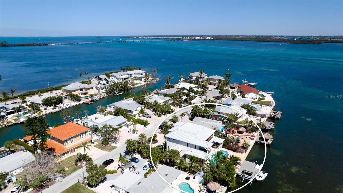
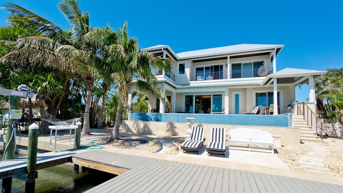
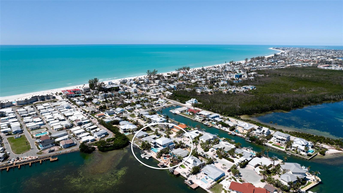
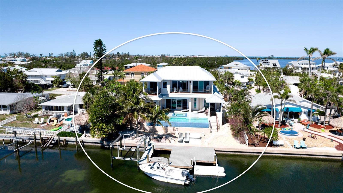
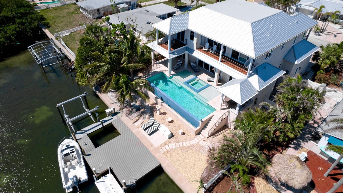
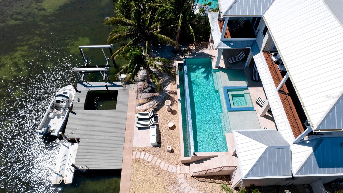
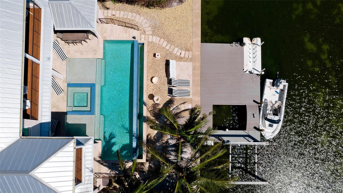
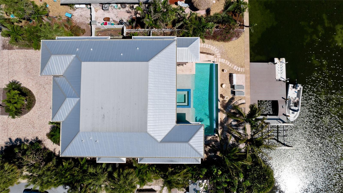
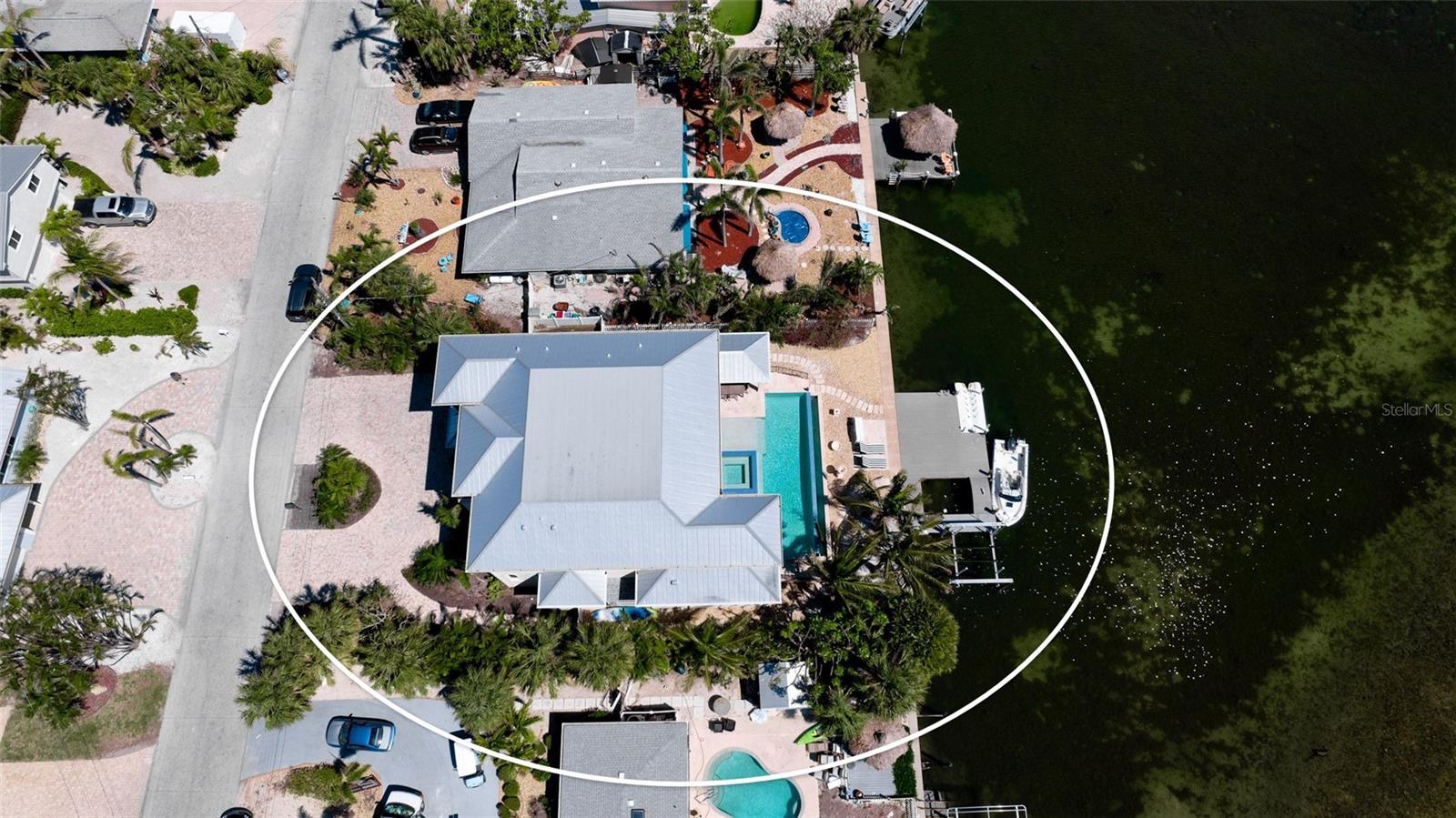
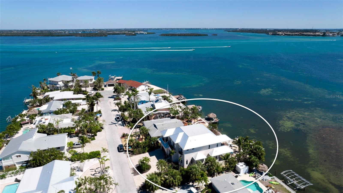
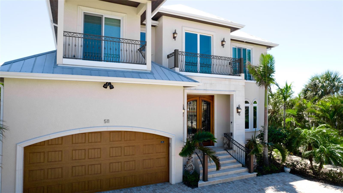
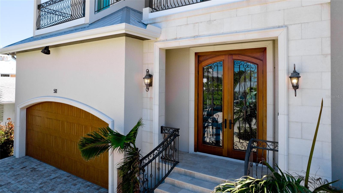
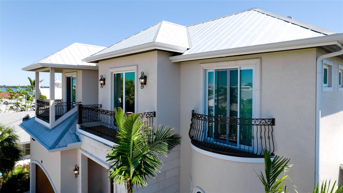
- MLS#: A4644752 ( Residential )
- Street Address: 511 Bayview Drive
- Viewed: 25
- Price: $5,800,000
- Price sqft: $1,230
- Waterfront: Yes
- Wateraccess: Yes
- Waterfront Type: Bay/Harbor
- Year Built: 2020
- Bldg sqft: 4714
- Bedrooms: 4
- Total Baths: 5
- Full Baths: 5
- Garage / Parking Spaces: 2
- Days On Market: 84
- Additional Information
- Geolocation: 27.4857 / -82.7028
- County: MANATEE
- City: HOLMES BEACH
- Zipcode: 34217
- Subdivision: Sunrise Park
- Provided by: WAGNER REALTY
- Contact: Amanda Schwartz
- 941-955-1500

- DMCA Notice
-
DescriptionElegant Bayfront Retreat in Holmes Beach! This exceptional 4 bedroom, 5 bathroom residence built in 2020, offers unparalleled waterfront living on Anna Maria Island. As you walk through the double doors, custom made of mahogany and iron, a masterful design welcomes you with a stunning winding staircase that serves as the centerpiece of the home. With meticulous attention to detail, the interior is equipped with only the finest finishes, including premium appliances, a built in espresso machine, and a spacious walk in pantry complete with an additional refrigerator for ultimate convenience. The homes expansive layout features two distinct living areas, perfect for both intimate gatherings and grand entertainment. Throughout the space, large sliding doors and balconies frame panoramic views of the Intracoastal Waterway, providing a constant connection to the serene water vistas. With attention to detail, the owners have integrated every convenience for gracious living including an elevator, Hunter Douglas motorized window treatments, and surround sound throughout the home. Outdoors, the property is a true paradise, with a sparkling infinity edge pool and a luxurious spa that create an endless horizon effect. Pick your color with beautiful pool lighting. The lanai, equipped with retractable screens, provides a seamless transition between indoor and outdoor living, offering both privacy and comfort. A private dock and boat lift further enhances the propertys appeal for water enthusiasts, making this home a rare gem for those who appreciate both style and functionality. Whether youre unwinding in your peaceful sanctuary or hosting friends and family, this home provides the perfect blend of elegance, comfort, and coastal charm.
Property Location and Similar Properties
All
Similar






Features
Waterfront Description
- Bay/Harbor
Appliances
- Built-In Oven
- Dishwasher
- Disposal
- Dryer
- Gas Water Heater
- Range
- Range Hood
- Refrigerator
- Tankless Water Heater
- Washer
- Wine Refrigerator
Home Owners Association Fee
- 0.00
Builder Name
- Moss Construction
Carport Spaces
- 0.00
Close Date
- 0000-00-00
Cooling
- Central Air
Country
- US
Covered Spaces
- 0.00
Exterior Features
- Balcony
- Irrigation System
- Lighting
- Outdoor Kitchen
- Private Mailbox
- Sliding Doors
- Storage
Flooring
- Ceramic Tile
- Hardwood
Garage Spaces
- 2.00
Heating
- Central
- Electric
- Heat Pump
Insurance Expense
- 0.00
Interior Features
- Built-in Features
- Cathedral Ceiling(s)
- Ceiling Fans(s)
- Crown Molding
- Elevator
- High Ceilings
- Kitchen/Family Room Combo
- PrimaryBedroom Upstairs
- Solid Surface Counters
- Thermostat
- Walk-In Closet(s)
- Wet Bar
- Window Treatments
Legal Description
- E 35 FT OF LOT 2 & W 40 FT OF LOT 3 BLK C SUNRISE PARK PI#74657.0000/8
Levels
- Two
Living Area
- 3353.00
Lot Features
- Paved
Area Major
- 34217 - Holmes Beach/Bradenton Beach
Net Operating Income
- 0.00
Occupant Type
- Owner
Open Parking Spaces
- 0.00
Other Expense
- 0.00
Parcel Number
- 7465700008
Parking Features
- Circular Driveway
- Ground Level
- Off Street
Pets Allowed
- Yes
Pool Features
- Deck
- Gunite
- In Ground
- Infinity
- Pool Alarm
Property Type
- Residential
Roof
- Metal
Sewer
- Public Sewer
Tax Year
- 2024
Township
- 34S
Utilities
- Cable Connected
- Electricity Connected
- Water Connected
View
- Water
Views
- 25
Virtual Tour Url
- https://www.propertypanorama.com/instaview/stellar/A4644752
Water Source
- Public
Year Built
- 2020
Zoning Code
- R1
Listing Data ©2025 Pinellas/Central Pasco REALTOR® Organization
The information provided by this website is for the personal, non-commercial use of consumers and may not be used for any purpose other than to identify prospective properties consumers may be interested in purchasing.Display of MLS data is usually deemed reliable but is NOT guaranteed accurate.
Datafeed Last updated on June 7, 2025 @ 12:00 am
©2006-2025 brokerIDXsites.com - https://brokerIDXsites.com
Sign Up Now for Free!X
Call Direct: Brokerage Office: Mobile: 727.710.4938
Registration Benefits:
- New Listings & Price Reduction Updates sent directly to your email
- Create Your Own Property Search saved for your return visit.
- "Like" Listings and Create a Favorites List
* NOTICE: By creating your free profile, you authorize us to send you periodic emails about new listings that match your saved searches and related real estate information.If you provide your telephone number, you are giving us permission to call you in response to this request, even if this phone number is in the State and/or National Do Not Call Registry.
Already have an account? Login to your account.

