
- Jackie Lynn, Broker,GRI,MRP
- Acclivity Now LLC
- Signed, Sealed, Delivered...Let's Connect!
No Properties Found
- Home
- Property Search
- Search results
- 35 Watergate Drive 1402, SARASOTA, FL 34236
Property Photos
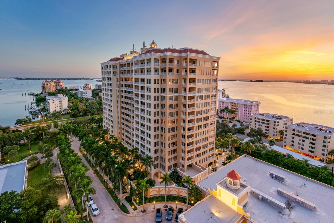

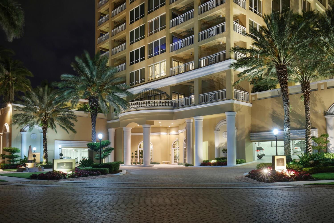
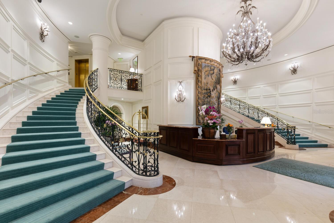
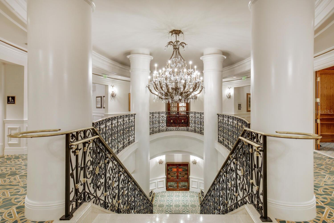
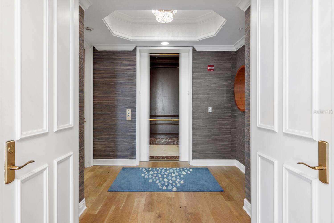
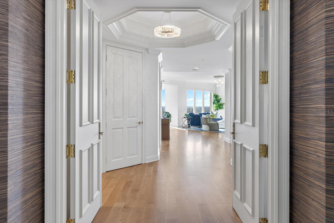
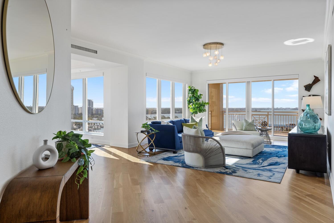
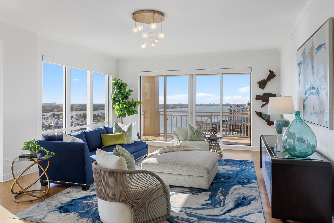
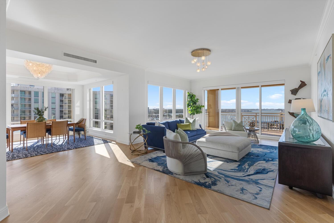
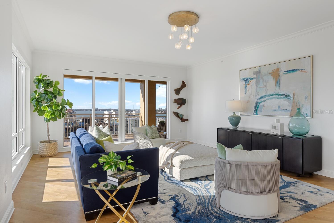
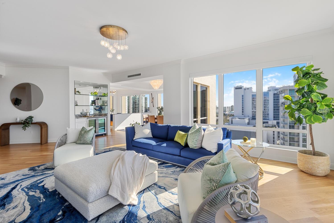
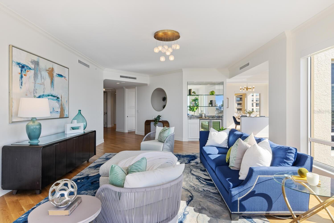
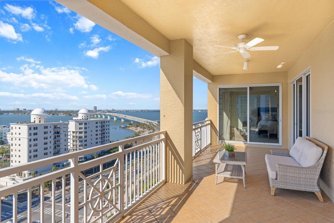
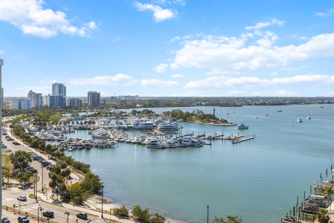
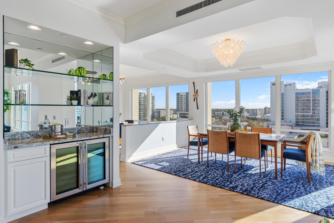
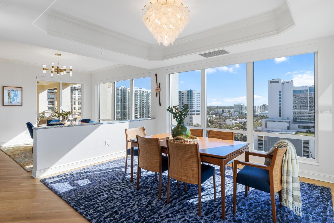
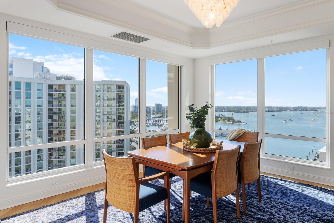
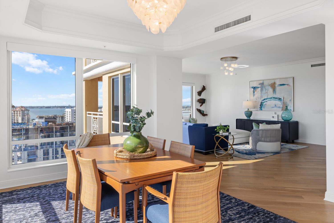
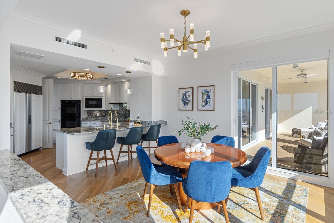
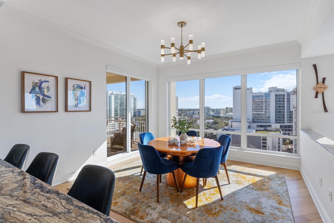
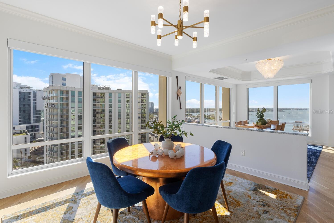
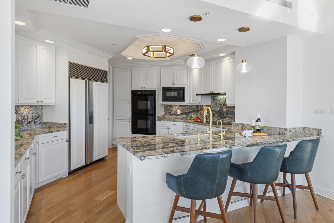
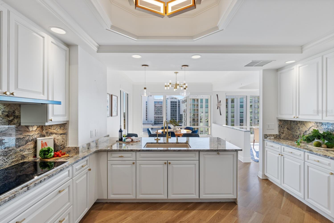
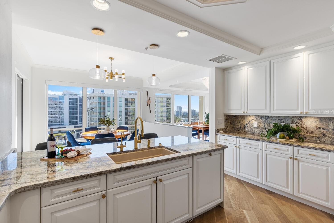
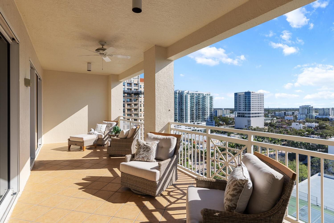
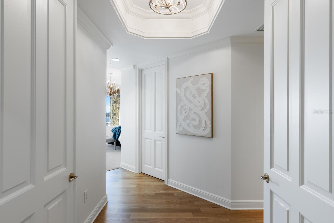
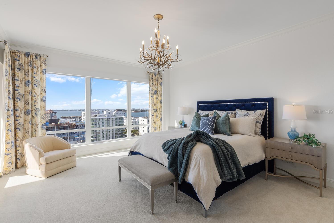
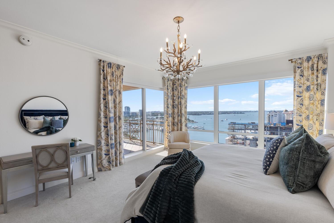
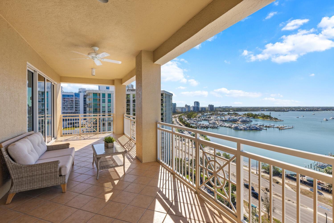
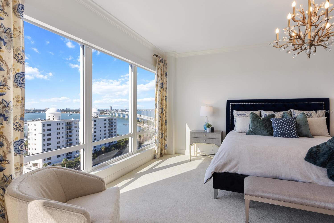
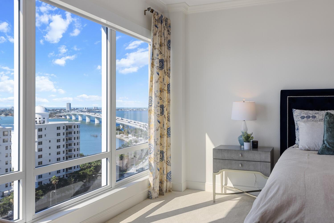
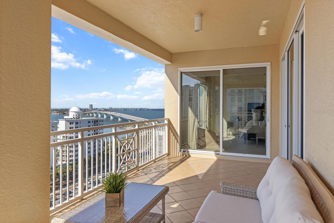
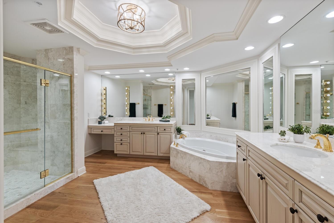
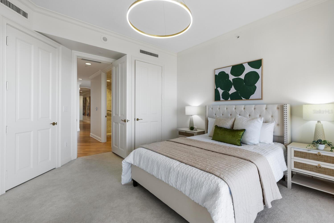
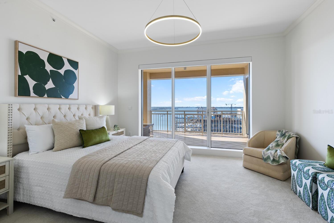
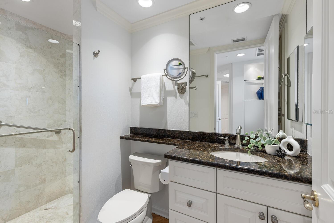
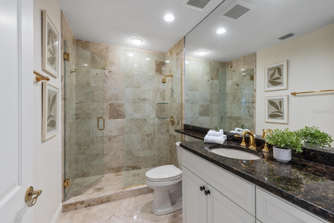
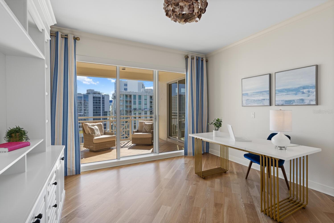
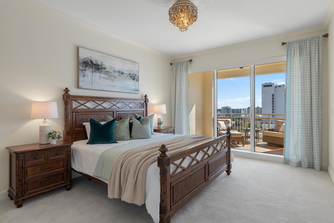
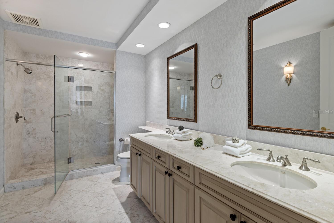
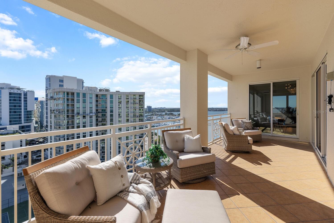
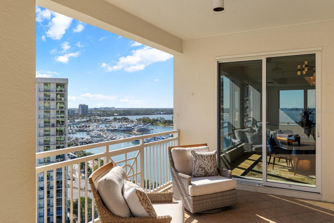
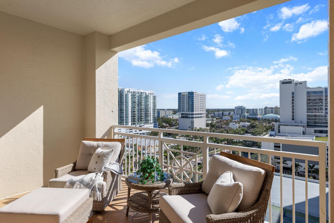
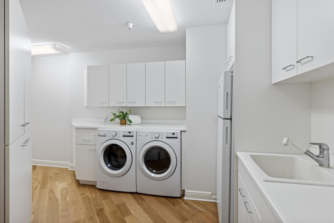
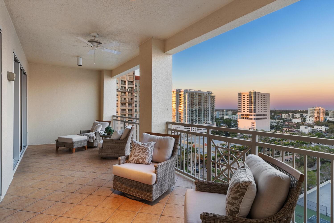
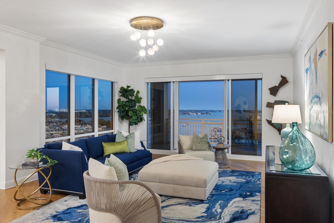
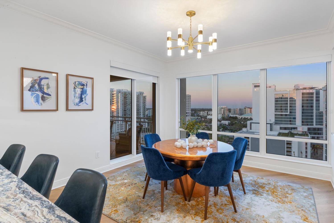
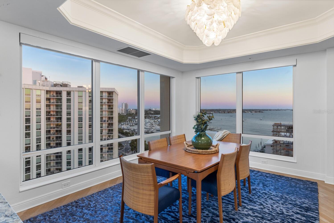
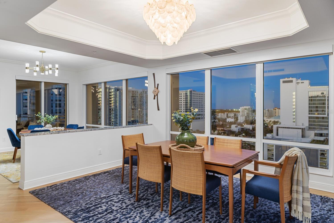
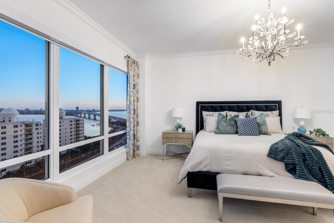
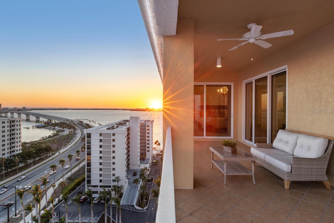
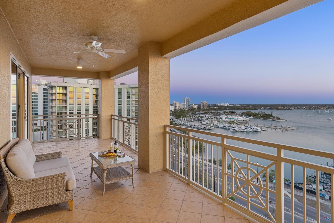
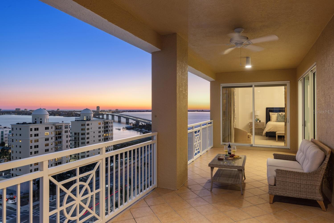
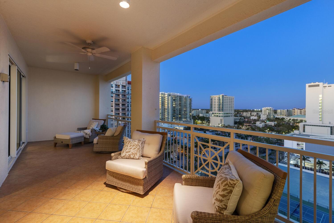
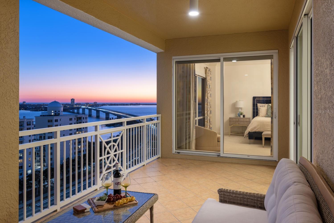
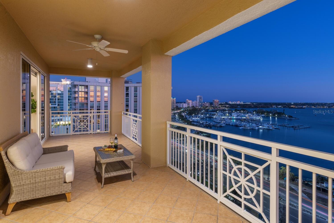
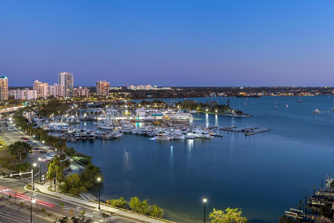
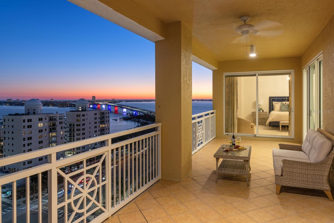
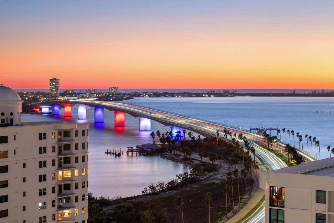
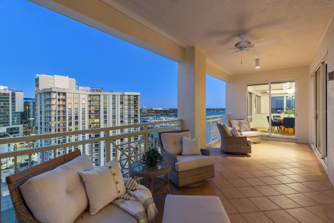
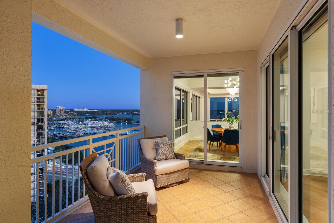
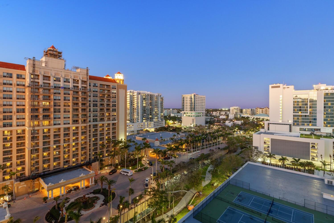
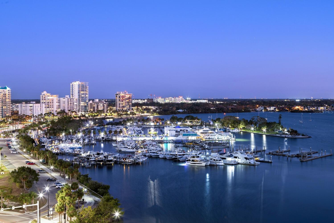
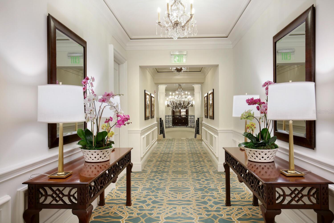
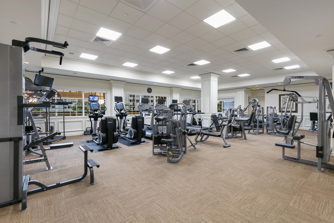
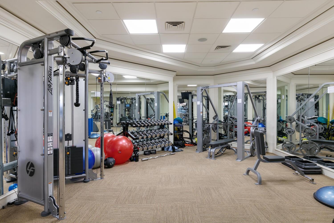
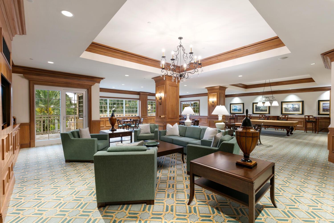
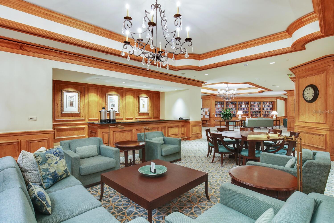
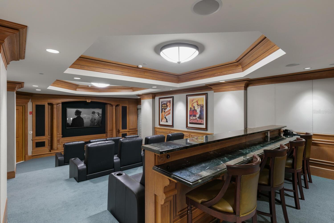
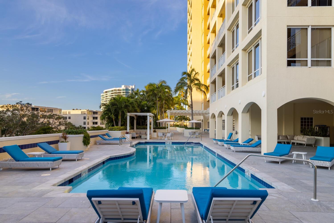
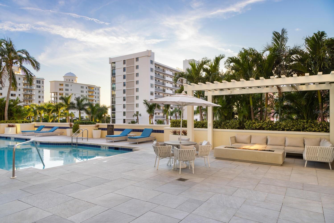
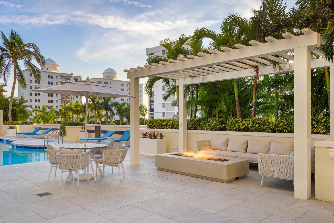
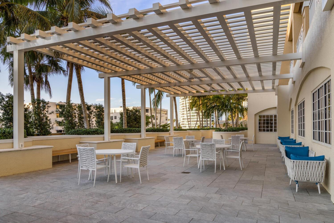
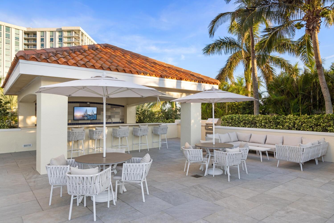
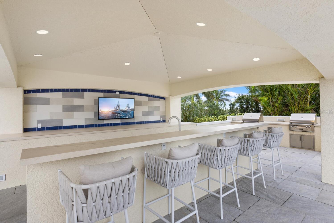
- MLS#: A4644646 ( Residential )
- Street Address: 35 Watergate Drive 1402
- Viewed: 47
- Price: $4,650,000
- Price sqft: $1,070
- Waterfront: No
- Year Built: 2003
- Bldg sqft: 4347
- Bedrooms: 4
- Total Baths: 4
- Full Baths: 4
- Garage / Parking Spaces: 2
- Days On Market: 80
- Additional Information
- Geolocation: 27.3366 / -82.5496
- County: SARASOTA
- City: SARASOTA
- Zipcode: 34236
- Subdivision: The Tower Residences
- Building: The Tower Residences
- Elementary School: Alta Vista Elementary
- Middle School: Booker Middle
- High School: Booker High
- Provided by: MICHAEL SAUNDERS & COMPANY
- Contact: Joan Dickinson
- 941-951-6660

- DMCA Notice
-
DescriptionCome home to ritz carlton tower residence 1402 coupled with maintenance free services and panoramic views affording true comfort and luxury. Step of your private elevator into a fabulous home featuring the most superb views you will find of sarasota bay, marina jack, and the john ringling bridge along with the downtown cityscape. This rarely available four bedroom, four bath open floor plan offers the most tasteful updated interior appointments throughout including white oak flooring in the main areas, an upgraded chefs kitchen with gorgeous hand selected granite counters. This is a smart home including motorized blinds throughout, a leak detection system, water purification system and ev station wiring in the two generous parking spaces. The lifestyle afforded each owner is one of comfort and convenience with exemplary ritz carlton services. The friendly ritz carlton team is there for you 24 hours per day along with 24 hour in residence dining and exclusive ritz carlton tower amenities. This tower residence 1402 is an absolute must see!!
Property Location and Similar Properties
All
Similar






Features
Appliances
- Built-In Oven
- Convection Oven
- Cooktop
- Dishwasher
- Disposal
- Dryer
- Electric Water Heater
- Exhaust Fan
- Freezer
- Microwave
- Range
- Refrigerator
- Washer
- Water Purifier
- Wine Refrigerator
Association Amenities
- Elevator(s)
- Fitness Center
- Maintenance
- Pool
- Recreation Facilities
- Sauna
- Security
- Storage
Home Owners Association Fee
- 0.00
Home Owners Association Fee Includes
- Guard - 24 Hour
- Common Area Taxes
- Pool
- Electricity
- Escrow Reserves Fund
- Insurance
- Maintenance Structure
- Maintenance Grounds
- Management
- Pest Control
- Recreational Facilities
- Sewer
- Trash
- Water
Association Name
- Jose Carvalho
Association Phone
- 941-309-2123
Carport Spaces
- 0.00
Close Date
- 0000-00-00
Cooling
- Central Air
- Zoned
Country
- US
Covered Spaces
- 0.00
Exterior Features
- Balcony
- Lighting
- Sidewalk
- Sliding Doors
- Storage
Flooring
- Carpet
- Marble
- Wood
Furnished
- Unfurnished
Garage Spaces
- 2.00
Heating
- Central
- Electric
- Zoned
High School
- Booker High
Insurance Expense
- 0.00
Interior Features
- Ceiling Fans(s)
- Crown Molding
- Eat-in Kitchen
- Elevator
- High Ceilings
- Open Floorplan
- Primary Bedroom Main Floor
- Smart Home
- Solid Wood Cabinets
- Split Bedroom
- Stone Counters
- Walk-In Closet(s)
- Window Treatments
Legal Description
- UNIT 1402
- TOWER RESIDENCES THE
Levels
- Three Or More
Living Area
- 3751.00
Middle School
- Booker Middle
Area Major
- 34236 - Sarasota
Net Operating Income
- 0.00
Occupant Type
- Owner
Open Parking Spaces
- 0.00
Other Expense
- 0.00
Parcel Number
- 2010015056
Parking Features
- Assigned
- Covered
- Garage Door Opener
- Guest
- Off Street
- On Street
- Under Building
Pets Allowed
- Cats OK
- Dogs OK
- Number Limit
- Size Limit
- Yes
Pool Features
- Chlorine Free
- Gunite
- Heated
- In Ground
- Lap
- Lighting
- Outside Bath Access
- Salt Water
Property Condition
- Completed
Property Type
- Residential
Roof
- Concrete
- Membrane
- Other
School Elementary
- Alta Vista Elementary
Sewer
- Public Sewer
Style
- Florida
Tax Year
- 2024
Township
- 36S
Unit Number
- 1402
Utilities
- BB/HS Internet Available
- Cable Connected
- Electricity Connected
- Fiber Optics
- Public
- Sewer Connected
- Street Lights
- Underground Utilities
- Water Connected
View
- City
- Park/Greenbelt
- Water
Views
- 47
Virtual Tour Url
- https://ryan-gamma-photography.seehouseat.com/2312155?idx=1
Water Source
- Public
Year Built
- 2003
Zoning Code
- DTB
Listing Data ©2025 Pinellas/Central Pasco REALTOR® Organization
The information provided by this website is for the personal, non-commercial use of consumers and may not be used for any purpose other than to identify prospective properties consumers may be interested in purchasing.Display of MLS data is usually deemed reliable but is NOT guaranteed accurate.
Datafeed Last updated on June 7, 2025 @ 12:00 am
©2006-2025 brokerIDXsites.com - https://brokerIDXsites.com
Sign Up Now for Free!X
Call Direct: Brokerage Office: Mobile: 727.710.4938
Registration Benefits:
- New Listings & Price Reduction Updates sent directly to your email
- Create Your Own Property Search saved for your return visit.
- "Like" Listings and Create a Favorites List
* NOTICE: By creating your free profile, you authorize us to send you periodic emails about new listings that match your saved searches and related real estate information.If you provide your telephone number, you are giving us permission to call you in response to this request, even if this phone number is in the State and/or National Do Not Call Registry.
Already have an account? Login to your account.

