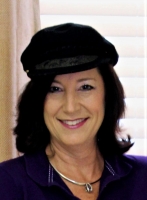
- Jackie Lynn, Broker,GRI,MRP
- Acclivity Now LLC
- Signed, Sealed, Delivered...Let's Connect!
No Properties Found
- Home
- Property Search
- Search results
- 5714 38th Avenue E, BRADENTON, FL 34208
Property Photos
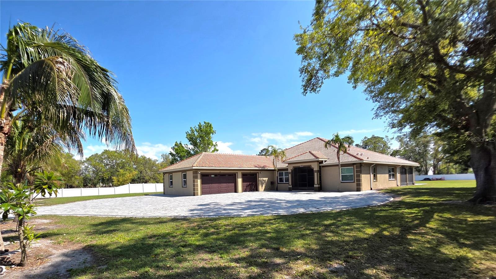

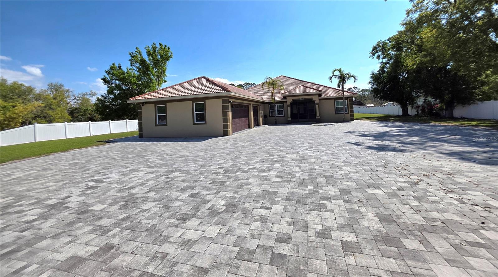
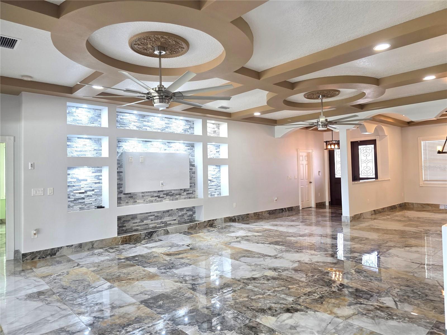
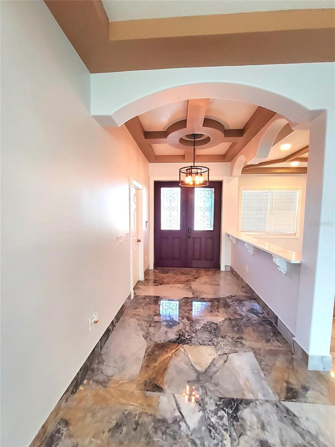
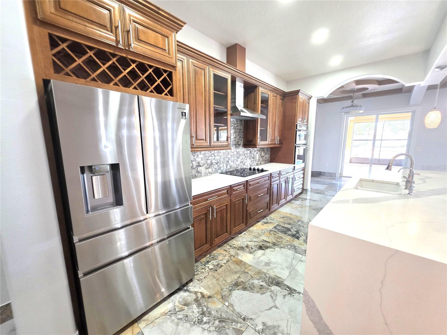
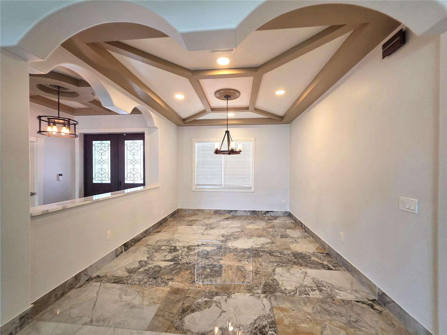
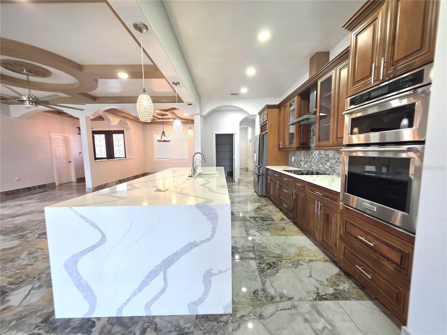
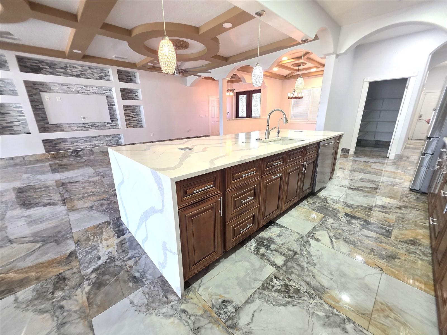
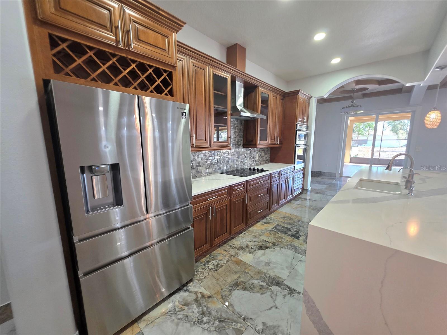
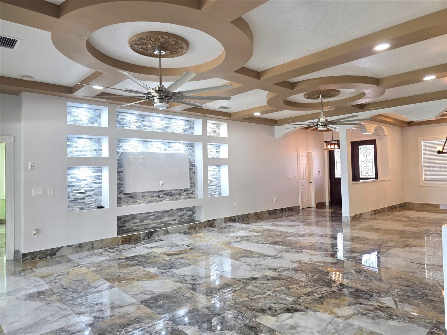
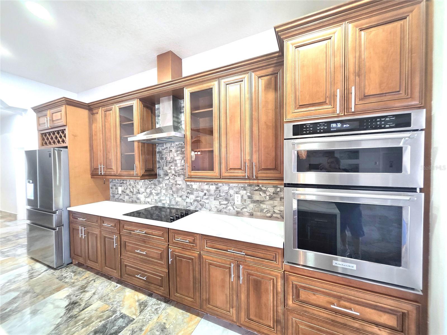
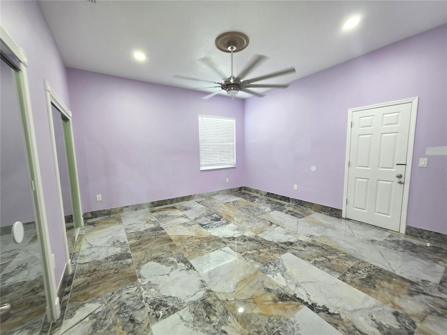
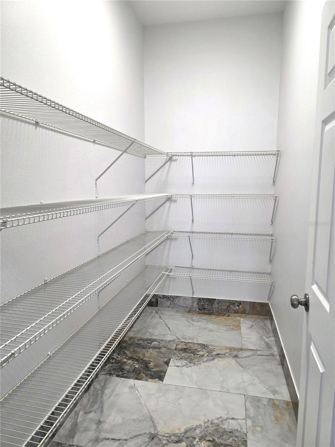
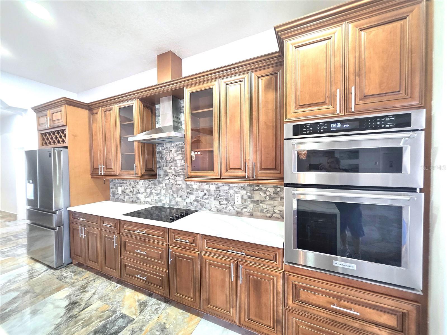
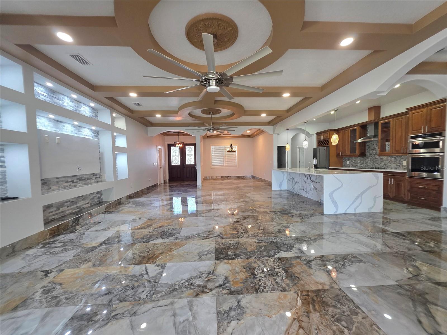
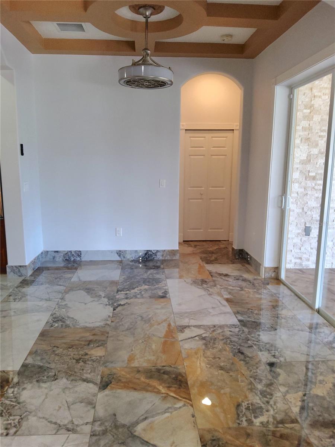
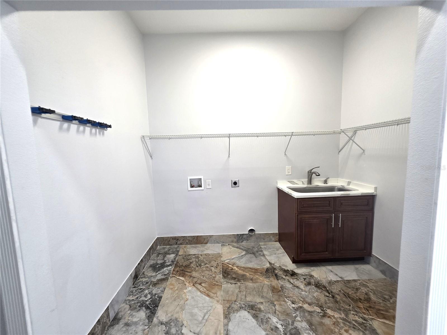
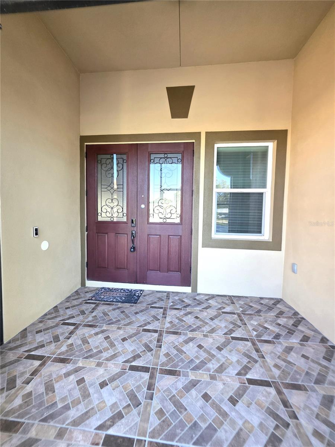
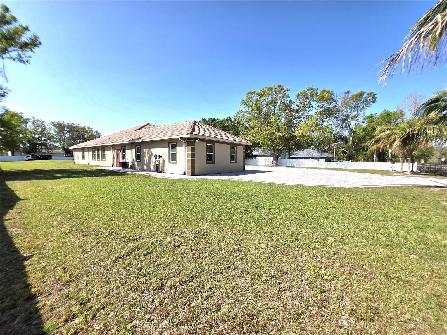
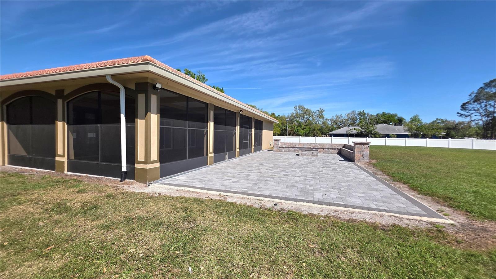
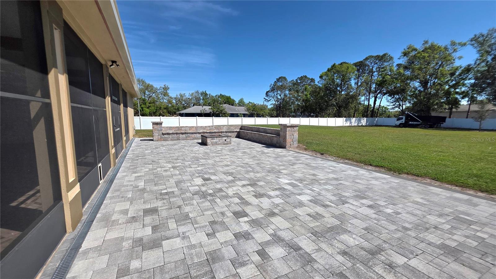
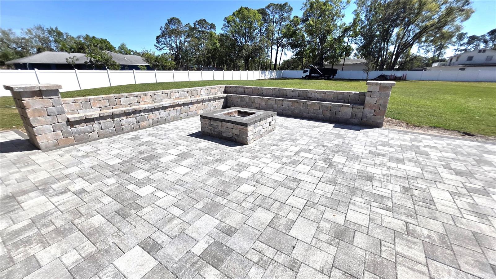
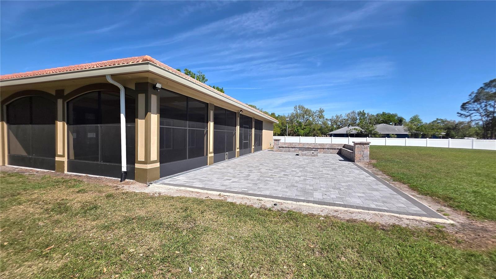
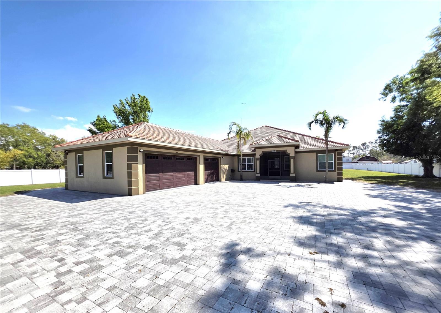
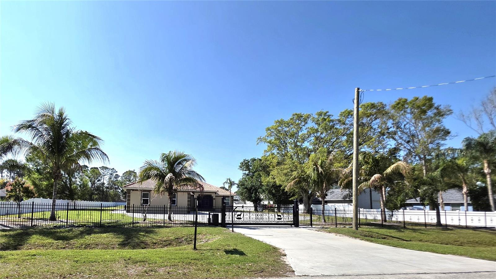





- MLS#: A4644530 ( Residential )
- Street Address: 5714 38th Avenue E
- Viewed: 40
- Price: $1,299,000
- Price sqft: $247
- Waterfront: No
- Year Built: 2021
- Bldg sqft: 5269
- Bedrooms: 4
- Total Baths: 4
- Full Baths: 3
- 1/2 Baths: 1
- Garage / Parking Spaces: 3
- Days On Market: 66
- Acreage: 1.00 acres
- Additional Information
- Geolocation: 27.4649 / -82.4882
- County: MANATEE
- City: BRADENTON
- Zipcode: 34208
- Subdivision: Morgans 38
- Elementary School: William H. Bashaw Elementary
- Middle School: Carlos E. Haile Middle
- High School: Braden River High
- Provided by: SRQ INTERNATIONAL REALTY LLC
- Contact: Jaime Orjuela
- 941-366-0106

- DMCA Notice
-
DescriptionThis stunning modern single story home is located in a serene community and boasts 4 bedrooms, 3.5 bathrooms, and a versatile den or office space. Built in 2021, the property spans 5,269 sq. ft. under roof, with 3,167 sq. ft. of living area, situated on a spacious 1 acre lot. The home features an attached oversized garage with 3 parking spaces, complemented by a wide, paver lined driveway. Inside, you'll find luxurious porcelain tile flooring throughout, custom recessed lighting, and ceiling fans in every room. The open floor plan is enhanced by elegant tray ceilings and ceramic tiles, providing an inviting space for gatherings, entertainment, or relaxation. Upon entering, the foyer leads to a charming Florida room and an open kitchen equipped with expansive countertops, stainless steel appliances, a breakfast nook, and ample cabinet and pantry storage. The home also includes a half bath near the family room and a convenient laundry room. On one side of the house, there are 3 bedrooms that share a hallway bathroom, while the primary owner's suite is situated on the opposite side. The suite includes spacious his and her walk in closets and a primary bathroom with dual vanities and a large shower. The back door opens to a covered and finished lanai, offering the perfect setting for relaxation or entertaining. The expansive backyard has plenty of room for a pool or additional recreational equipment. Conveniently located, the property is just minutes from Lowe's, Walmart Supercenter, Sam's Club, Chick fil A, and a variety of shopping, dining, and recreational options. Sarasota Bradenton International Airport, top rated schools, Florida's renowned beaches, UTC Mall, and more are all within close proximity. This beautiful home is a must see and won't be on the market for long. Schedule your private tour today to make it yours!
Property Location and Similar Properties
All
Similar






Features
Appliances
- Dishwasher
- Range
- Refrigerator
Home Owners Association Fee
- 0.00
Carport Spaces
- 0.00
Close Date
- 0000-00-00
Cooling
- Central Air
Country
- US
Covered Spaces
- 0.00
Exterior Features
- French Doors
- Rain Gutters
Flooring
- Ceramic Tile
Furnished
- Unfurnished
Garage Spaces
- 3.00
Heating
- Central
High School
- Braden River High
Insurance Expense
- 0.00
Interior Features
- Cathedral Ceiling(s)
- Ceiling Fans(s)
- Coffered Ceiling(s)
- Eat-in Kitchen
- High Ceilings
- Kitchen/Family Room Combo
- Open Floorplan
- Solid Surface Counters
- Solid Wood Cabinets
- Tray Ceiling(s)
- Walk-In Closet(s)
Legal Description
- LOTS 3 & 4 MORGAN'S 38 SUB PI#15014.0030/9
Levels
- One
Living Area
- 3167.00
Lot Features
- Cleared
- Landscaped
- Paved
Middle School
- Carlos E. Haile Middle
Area Major
- 34208 - Bradenton/Braden River
Net Operating Income
- 0.00
Occupant Type
- Vacant
Open Parking Spaces
- 0.00
Other Expense
- 0.00
Parcel Number
- 1501400409
Parking Features
- Driveway
- Garage Door Opener
- Garage Faces Side
- Guest
- Oversized
Possession
- Close Of Escrow
Property Type
- Residential
Roof
- Tile
School Elementary
- William H. Bashaw Elementary
Sewer
- Septic Tank
Style
- Contemporary
Tax Year
- 2024
Township
- 35
Utilities
- Private
- Public
- Water Connected
View
- Trees/Woods
Views
- 40
Virtual Tour Url
- https://www.propertypanorama.com/instaview/stellar/A4644530
Water Source
- Public
Year Built
- 2021
Zoning Code
- A1
Listing Data ©2025 Pinellas/Central Pasco REALTOR® Organization
The information provided by this website is for the personal, non-commercial use of consumers and may not be used for any purpose other than to identify prospective properties consumers may be interested in purchasing.Display of MLS data is usually deemed reliable but is NOT guaranteed accurate.
Datafeed Last updated on May 19, 2025 @ 12:00 am
©2006-2025 brokerIDXsites.com - https://brokerIDXsites.com
Sign Up Now for Free!X
Call Direct: Brokerage Office: Mobile: 727.710.4938
Registration Benefits:
- New Listings & Price Reduction Updates sent directly to your email
- Create Your Own Property Search saved for your return visit.
- "Like" Listings and Create a Favorites List
* NOTICE: By creating your free profile, you authorize us to send you periodic emails about new listings that match your saved searches and related real estate information.If you provide your telephone number, you are giving us permission to call you in response to this request, even if this phone number is in the State and/or National Do Not Call Registry.
Already have an account? Login to your account.

