
- Jackie Lynn, Broker,GRI,MRP
- Acclivity Now LLC
- Signed, Sealed, Delivered...Let's Connect!
No Properties Found
- Home
- Property Search
- Search results
- 137 Big Pass Lane, SARASOTA, FL 34242
Property Photos
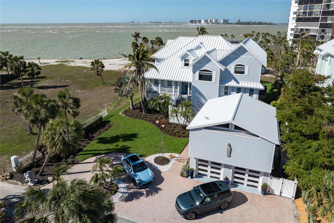

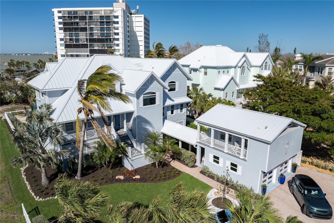
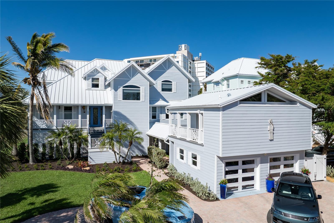
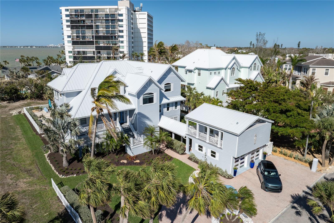
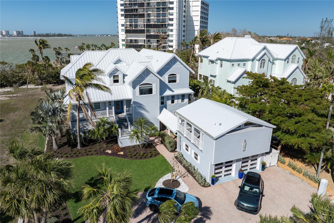
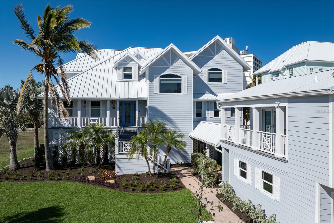
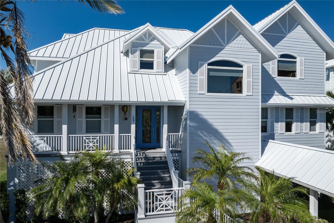
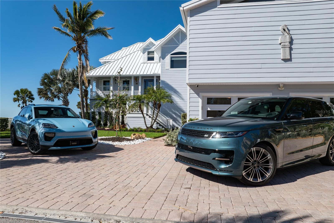
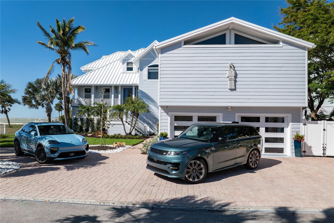
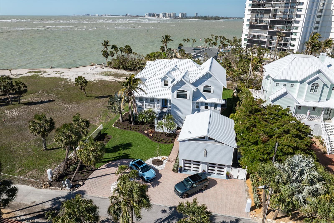
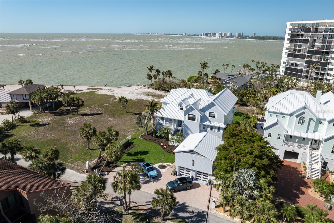
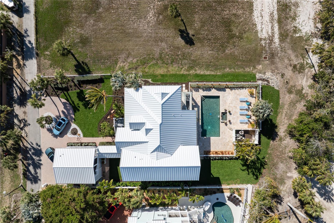
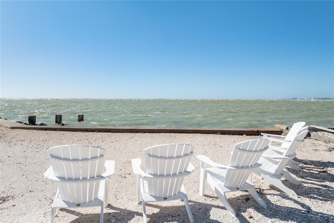
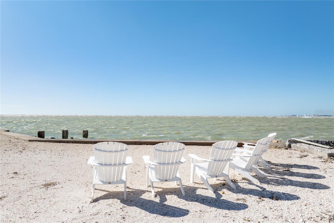
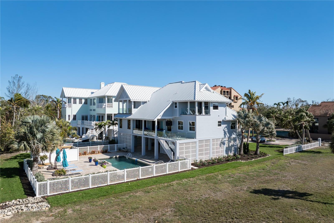
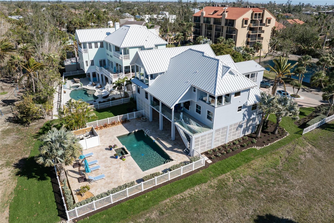
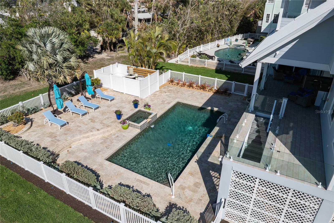
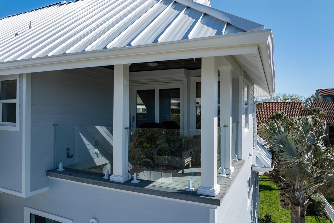
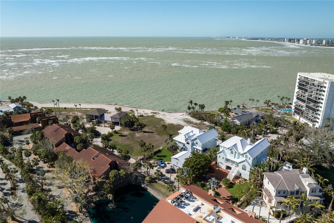
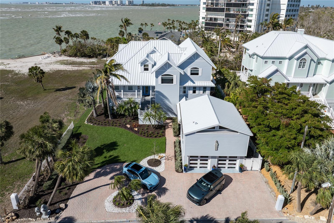
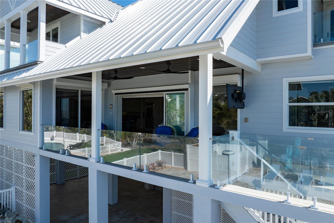
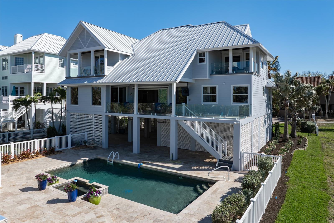
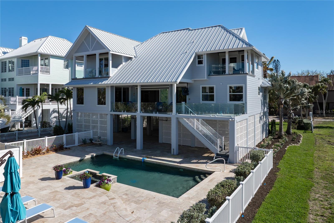
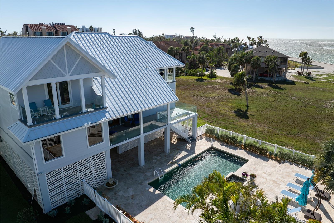
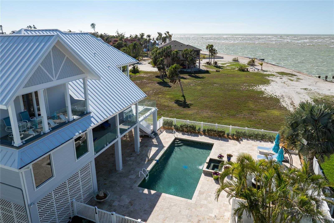
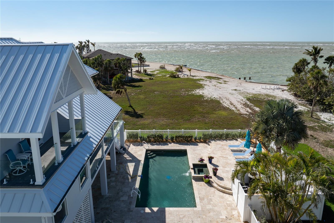
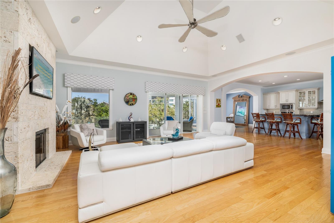
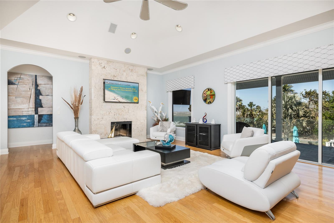
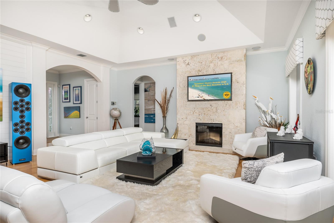
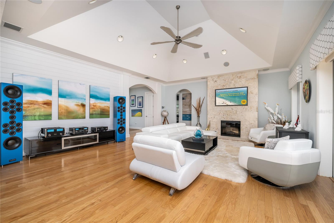
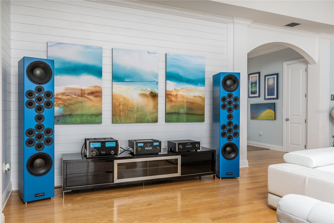
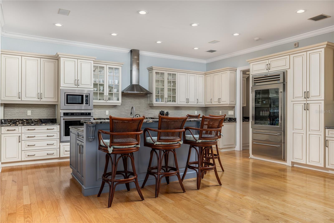
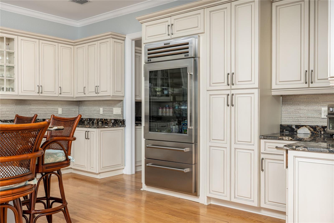
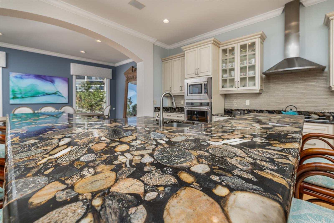
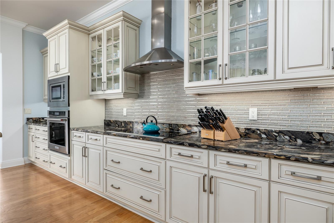
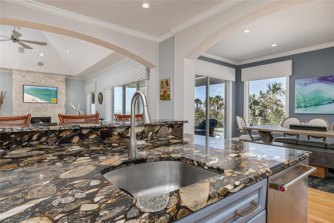
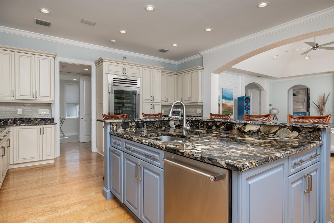
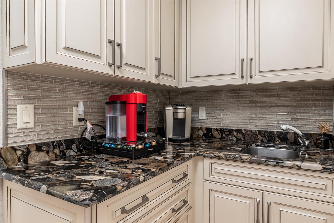
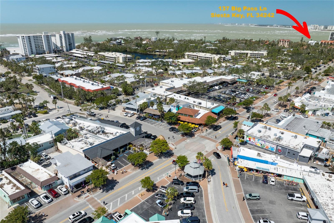
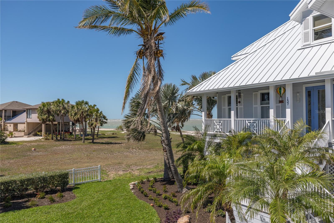
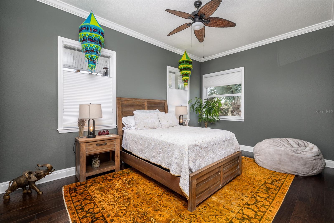
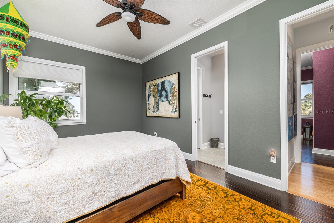
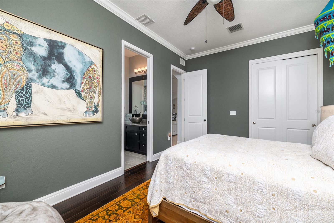
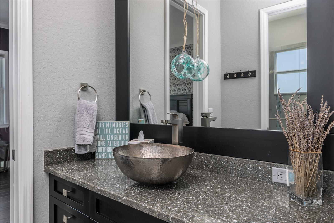
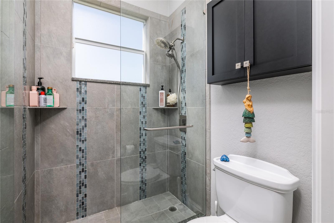
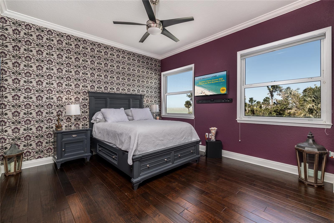
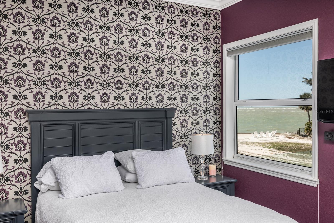
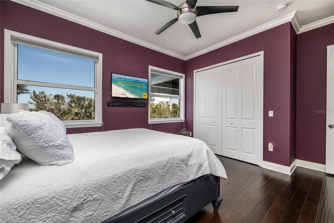
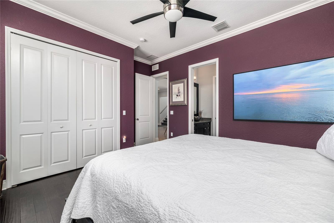
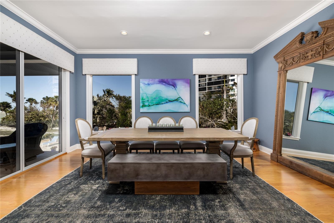
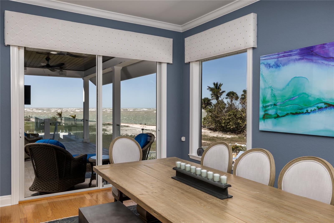
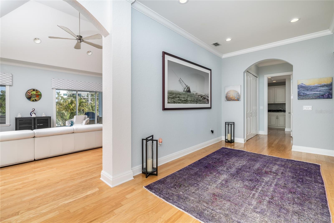
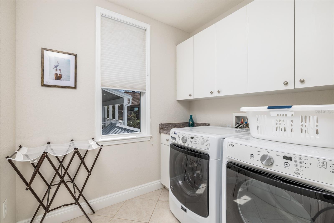
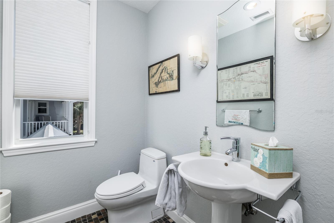
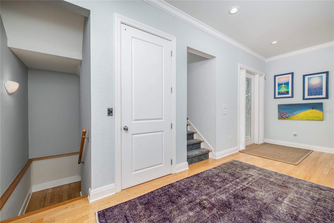
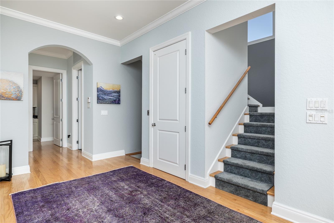
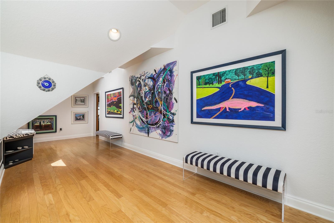
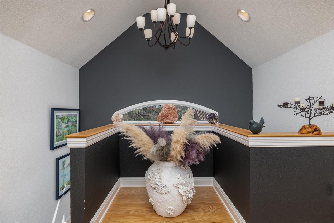
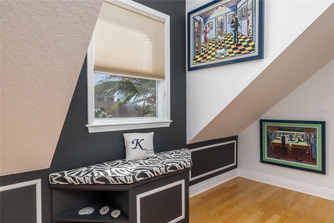
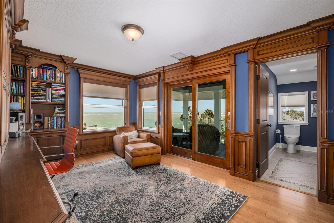
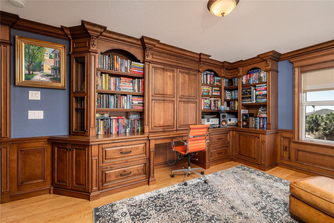
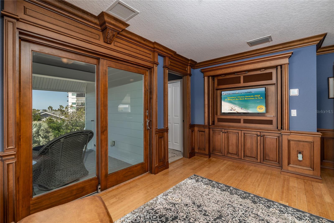
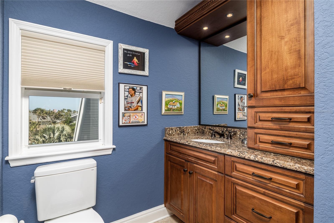
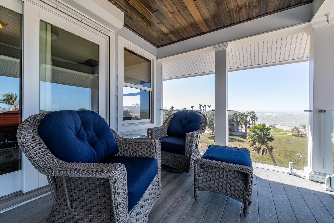
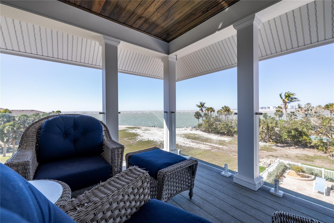
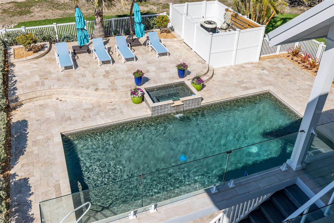
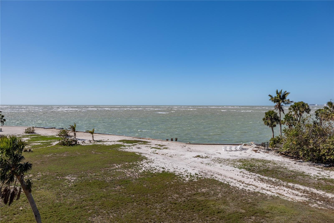
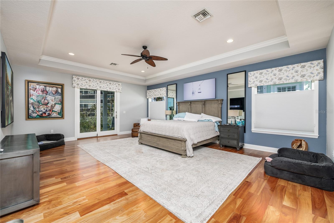
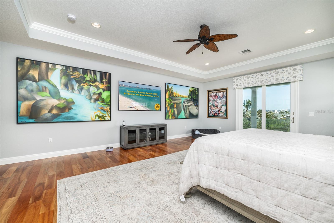
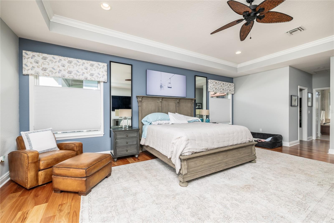
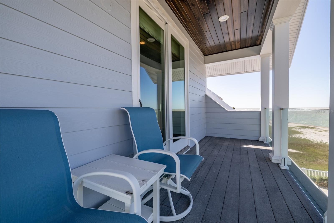
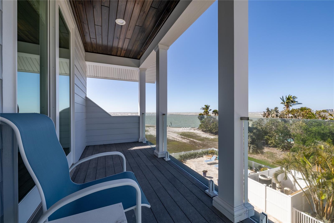
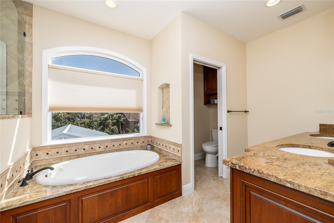
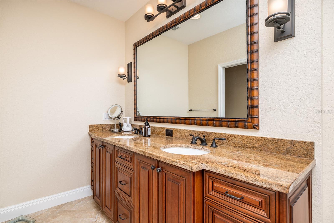
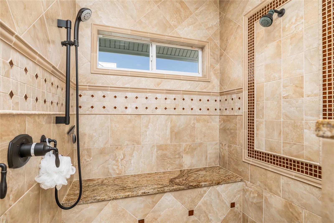
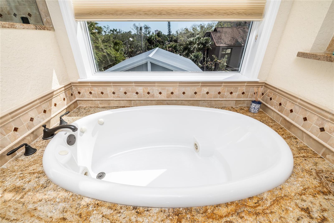
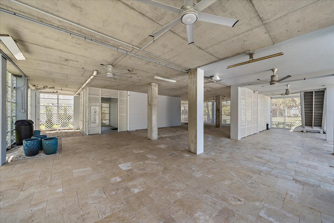
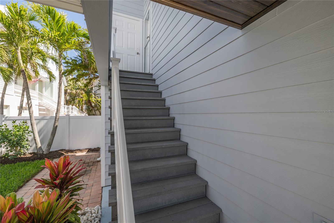
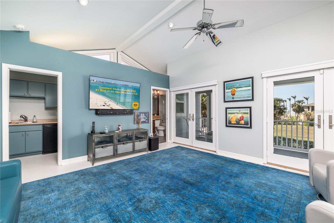
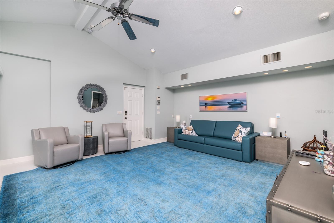
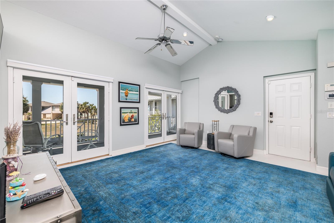
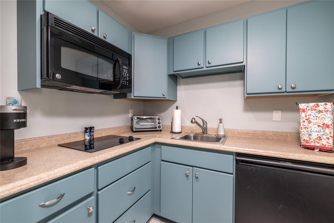
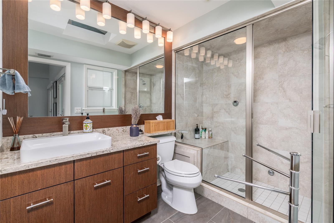
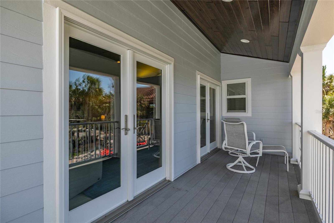
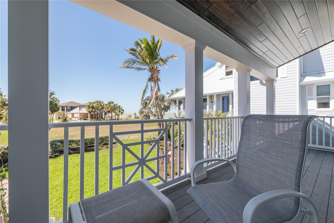
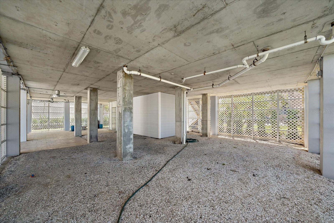
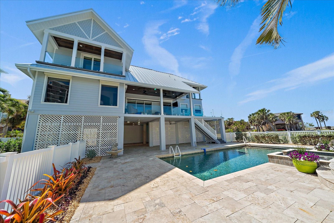
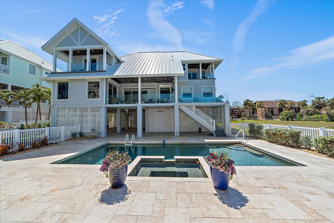
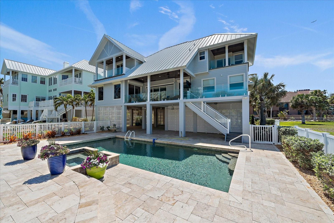
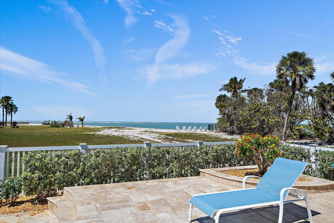
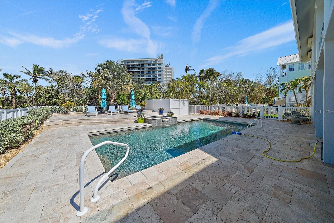
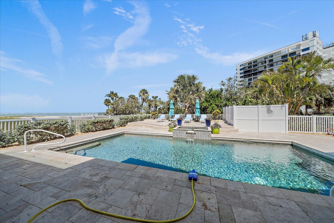
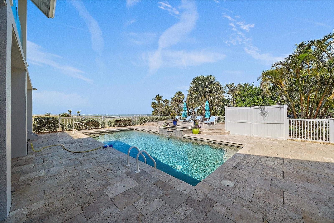
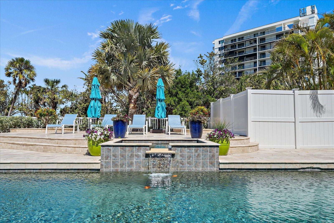
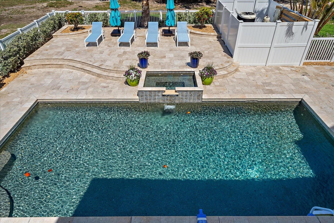
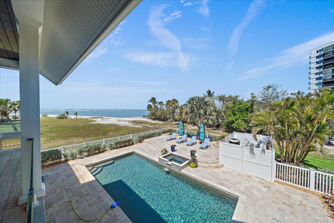
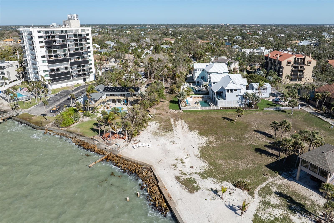
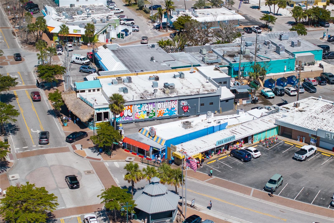
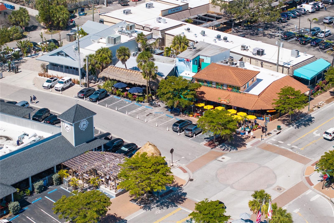
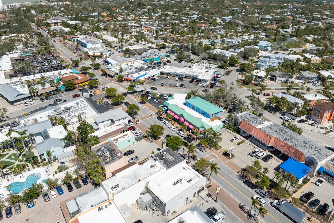
- MLS#: A4644442 ( Residential )
- Street Address: 137 Big Pass Lane
- Viewed: 15
- Price: $3,725,000
- Price sqft: $748
- Waterfront: No
- Year Built: 2006
- Bldg sqft: 4982
- Bedrooms: 5
- Total Baths: 5
- Full Baths: 4
- 1/2 Baths: 1
- Garage / Parking Spaces: 2
- Days On Market: 78
- Additional Information
- Geolocation: 27.2823 / -82.5654
- County: SARASOTA
- City: SARASOTA
- Zipcode: 34242
- Subdivision: Twitchell Ralph S Siesta Key P
- Provided by: SARABAY REAL ESTATE INC
- Contact: Dion Souza
- 941-355-7696

- DMCA Notice
-
Description**BELOW APPRAISED VALUE**This exquisite Key West inspired residence, perfectly positioned along Siesta Key's pristine Gulf waters, embodies the epitome of sophisticated coastal living. Spanning an impressive 4,486 square feet, this custom built haven seamlessly blends casual elegance with luxurious comfort. The home's grand entrance welcomes you through a covered porch into a spectacular open floor plan, where soaring ceilings and gleaming hardwood floors set the stage for refined entertainment. The great room showcases a majestic floor to ceiling natural cut coral fireplace, while the gourmet kitchen boasts premium KitchenAid appliances, granite countertops, and a convenient butler's pantry. Triple pocketing glass doors create a magnificent 10 foot opening to an expansive covered balcony, perfect for enjoying endless Gulf vistas. The main level features two generously sized bedrooms, shared bath facilities, and a thoughtfully placed elevator. The upper level houses a sumptuous primary suite, complete with hardwood floors, a private Gulf view balcony, and a luxurious ensuite bathroom. An adjoining private office with full bath offers additional Gulf views. Outdoor living reaches new heights with a Gulf side heated pool and spa, complemented by a 2,300 square foot travertine patio. A mother in law suite provides perfect accommodations for family or visitors. Modern amenities include impact glass, hurricane protection, and a new metal roof. The low maintenance exterior features composite siding, Trek decking, and a circle paver driveway. Down a private, gated lane this coastal masterpiece sits moments from Siesta Key Village and the renowned Siesta Beach, while downtown Sarasota's cultural attractions lie just 15 minutes away. Recently enhanced with new pool equipment, landscape lighting, and a mosquito mist system, this residence represents the pinnacle of island living.
Property Location and Similar Properties
All
Similar






Features
Appliances
- Built-In Oven
- Cooktop
- Dishwasher
- Disposal
- Dryer
- Electric Water Heater
- Exhaust Fan
- Microwave
- Refrigerator
- Washer
Home Owners Association Fee
- 0.00
Carport Spaces
- 0.00
Close Date
- 0000-00-00
Cooling
- Central Air
Country
- US
Covered Spaces
- 0.00
Exterior Features
- Balcony
- Hurricane Shutters
- Lighting
- Sliding Doors
Flooring
- Bamboo
- Tile
- Wood
Furnished
- Unfurnished
Garage Spaces
- 2.00
Heating
- Central
- Electric
Insurance Expense
- 0.00
Interior Features
- Built-in Features
- Eat-in Kitchen
- Elevator
- High Ceilings
- Open Floorplan
- Split Bedroom
- Stone Counters
- Thermostat
- Walk-In Closet(s)
- Wet Bar
- Window Treatments
Legal Description
- THAT PORTION ON SIESTA KEY PROPERTY OF RALPH S TWITCHELL DESC AS FOLLOWS STARTING WHERE N LINE OF 10 FT DEDICATED DRIVEWAY ALG S LINE OF THIS PROPERTY CROSSES C/L OF PAVED ROADWAY NOW OCEAN
Levels
- Two
Living Area
- 4486.00
Lot Features
- Flood Insurance Required
- FloodZone
- In County
- Level
- Near Public Transit
- Street Dead-End
- Paved
- Private
- Unincorporated
Area Major
- 34242 - Sarasota/Crescent Beach/Siesta Key
Net Operating Income
- 0.00
Occupant Type
- Owner
Open Parking Spaces
- 0.00
Other Expense
- 0.00
Other Structures
- Guest House
Parcel Number
- 0080010024
Parking Features
- Circular Driveway
- Driveway
- Electric Vehicle Charging Station(s)
- Garage Door Opener
- Off Street
Pets Allowed
- Cats OK
- Dogs OK
- Yes
Pool Features
- Gunite
- Heated
- In Ground
- Lighting
Possession
- Close Of Escrow
Property Condition
- Completed
Property Type
- Residential
Roof
- Metal
Sewer
- Public Sewer
Style
- Key West
Tax Year
- 2024
Township
- 37S
Utilities
- BB/HS Internet Available
- Cable Available
- Cable Connected
- Electricity Connected
- Phone Available
- Sewer Connected
- Sprinkler Meter
- Sprinkler Well
View
- Water
Views
- 15
Virtual Tour Url
- https://www.propertypanorama.com/instaview/stellar/A4644442
Water Source
- Public
Year Built
- 2006
Zoning Code
- RE2
Listing Data ©2025 Pinellas/Central Pasco REALTOR® Organization
The information provided by this website is for the personal, non-commercial use of consumers and may not be used for any purpose other than to identify prospective properties consumers may be interested in purchasing.Display of MLS data is usually deemed reliable but is NOT guaranteed accurate.
Datafeed Last updated on June 11, 2025 @ 12:00 am
©2006-2025 brokerIDXsites.com - https://brokerIDXsites.com
Sign Up Now for Free!X
Call Direct: Brokerage Office: Mobile: 727.710.4938
Registration Benefits:
- New Listings & Price Reduction Updates sent directly to your email
- Create Your Own Property Search saved for your return visit.
- "Like" Listings and Create a Favorites List
* NOTICE: By creating your free profile, you authorize us to send you periodic emails about new listings that match your saved searches and related real estate information.If you provide your telephone number, you are giving us permission to call you in response to this request, even if this phone number is in the State and/or National Do Not Call Registry.
Already have an account? Login to your account.

