
- Jackie Lynn, Broker,GRI,MRP
- Acclivity Now LLC
- Signed, Sealed, Delivered...Let's Connect!
No Properties Found
- Home
- Property Search
- Search results
- 1533 Oak Way, SARASOTA, FL 34232
Property Photos
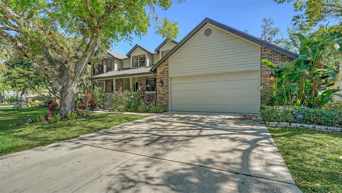

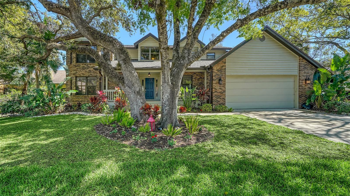
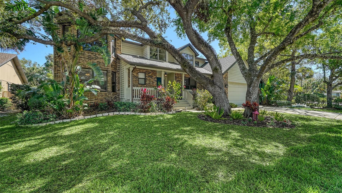
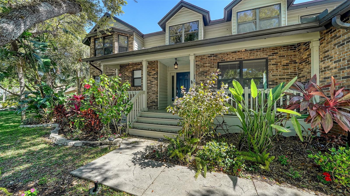
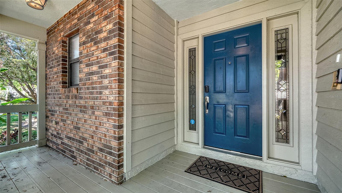
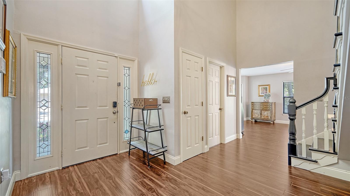
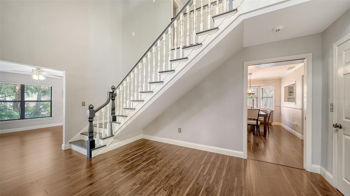
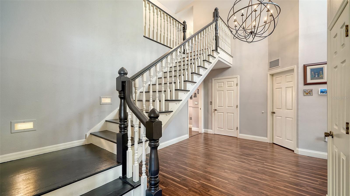
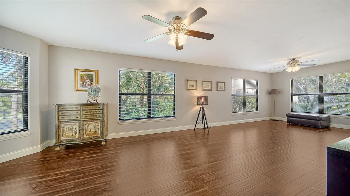
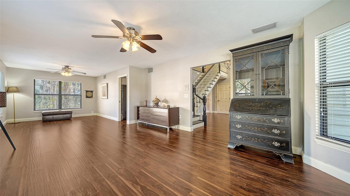
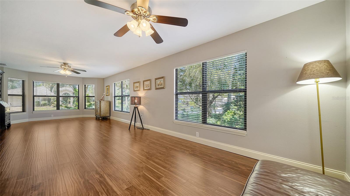
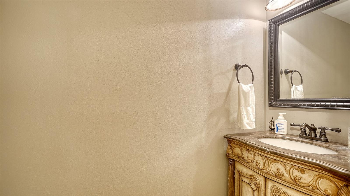
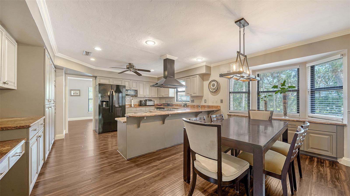
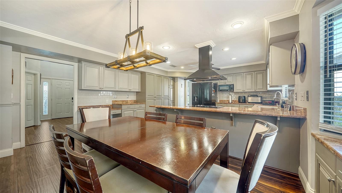
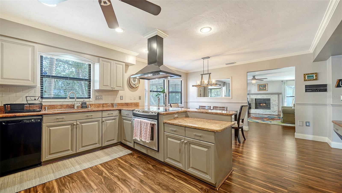
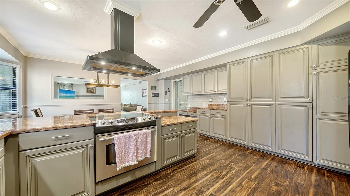
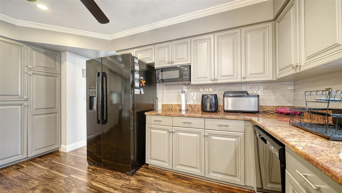
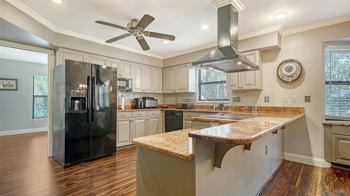
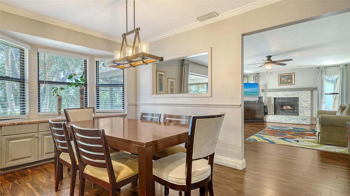
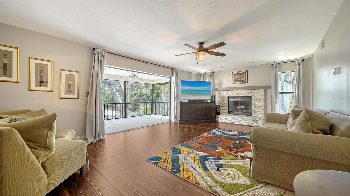
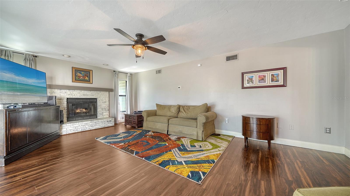
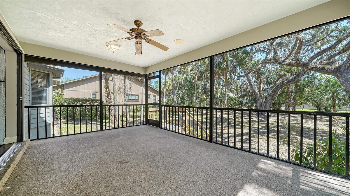
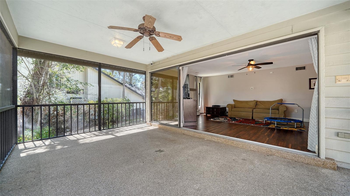
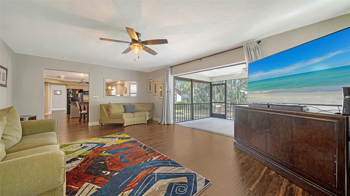
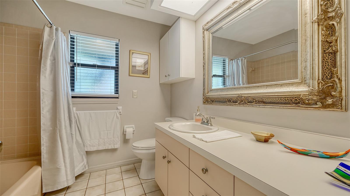
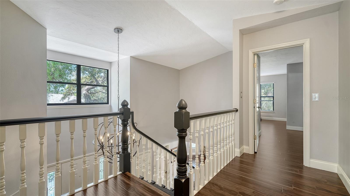
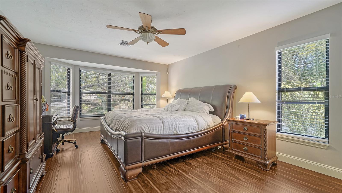
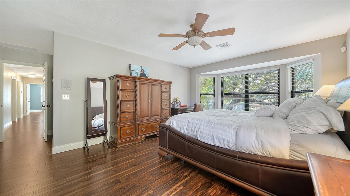
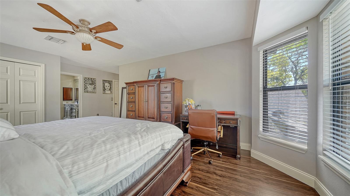
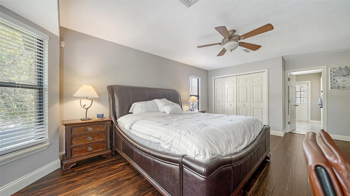
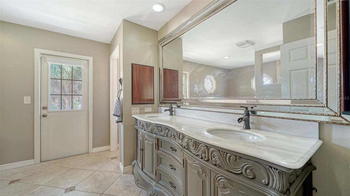
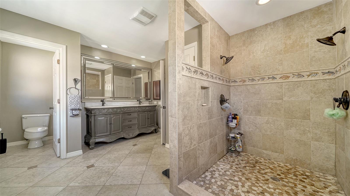
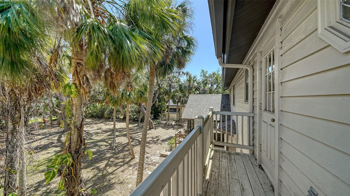

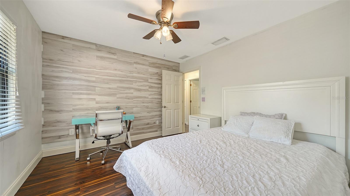
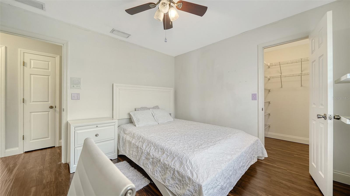
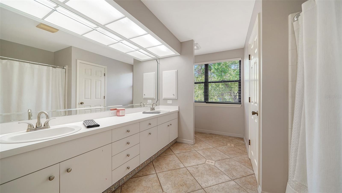
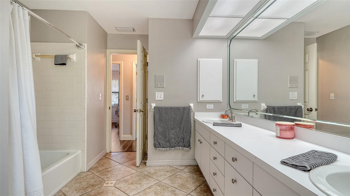
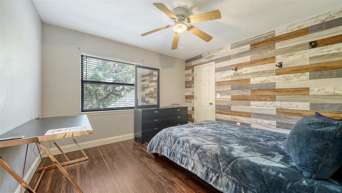

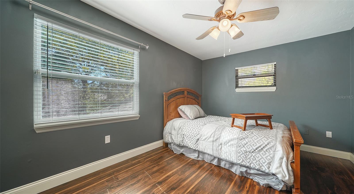

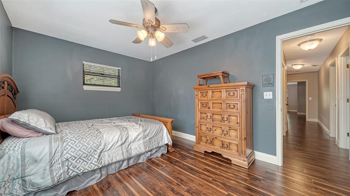
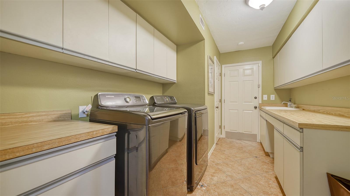
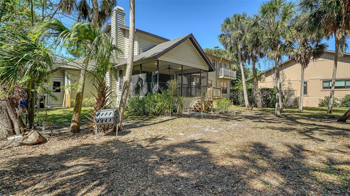
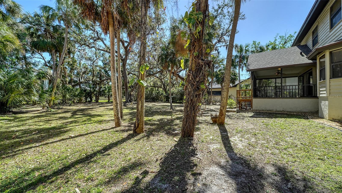
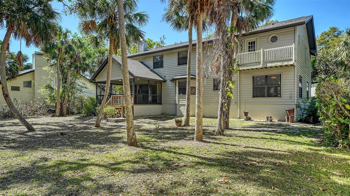
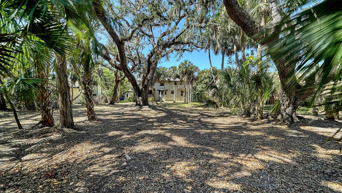
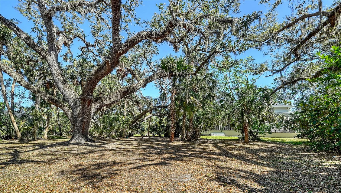
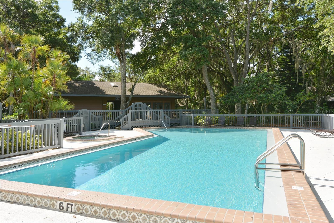

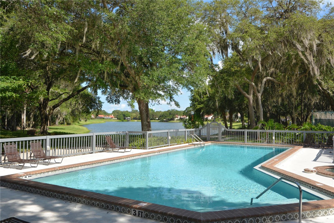
- MLS#: A4644350 ( Residential )
- Street Address: 1533 Oak Way
- Viewed: 45
- Price: $997,500
- Price sqft: $222
- Waterfront: No
- Year Built: 1988
- Bldg sqft: 4502
- Bedrooms: 5
- Total Baths: 4
- Full Baths: 3
- 1/2 Baths: 1
- Garage / Parking Spaces: 2
- Days On Market: 100
- Additional Information
- Geolocation: 27.3171 / -82.4752
- County: SARASOTA
- City: SARASOTA
- Zipcode: 34232
- Subdivision: Lakes Estates 3 Of Sarasota
- Provided by: COLDWELL BANKER REALTY
- Contact: Peter Snyder
- 941-383-6411

- DMCA Notice
-
DescriptionDiscover the epitome of spacious living in this stunning residence located in The Lakes Estates community. This expansive home boasts over 3,200 sq.ft. of finely crafted living space, offering 5 bedrooms and 3.5 bathrooms. Step inside to find gleaming wood floors throughout, providing a warm and inviting ambiance. The spacious open floor plan is perfect for entertaining and everyday living, seamlessly blending the living, dining, and kitchen areas. Cozy up by the charming fireplace, making the living room a perfect spot for relaxing evenings. The oversized garage offers ample space for vehicles and storage. Situated on a generous 20,000 sq.ft. lot, the property features a majestic oak tree in the front yard and mature trees all around, providing both beauty and shade. With room for a pool, you can create your own private oasis. Enjoy peace of mind with a roof that's only 2 year old. The Lakes Estates community provides an array of amenities including 2 pools, a clubhouse, a recreation center, a playground and tennis courts, ensuring there's always something to enjoy. Don't miss the opportunity to own this exquisite home in a sought after neighborhood.
Property Location and Similar Properties
All
Similar






Features
Appliances
- Cooktop
- Dishwasher
- Dryer
- Electric Water Heater
- Microwave
- Refrigerator
- Washer
Association Amenities
- Clubhouse
- Fence Restrictions
- Fitness Center
- Playground
- Pool
- Recreation Facilities
- Tennis Court(s)
Home Owners Association Fee
- 515.00
Home Owners Association Fee Includes
- Pool
- Management
- Private Road
- Recreational Facilities
Association Name
- Nicole Banks
Association Phone
- 941-870-4920
Carport Spaces
- 0.00
Close Date
- 0000-00-00
Cooling
- Central Air
Country
- US
Covered Spaces
- 0.00
Exterior Features
- Sliding Doors
Flooring
- Tile
- Wood
Furnished
- Unfurnished
Garage Spaces
- 2.00
Heating
- Electric
Insurance Expense
- 0.00
Interior Features
- Ceiling Fans(s)
- Eat-in Kitchen
- High Ceilings
- Living Room/Dining Room Combo
- Open Floorplan
- PrimaryBedroom Upstairs
- Solid Surface Counters
- Solid Wood Cabinets
- Split Bedroom
- Stone Counters
- Vaulted Ceiling(s)
- Walk-In Closet(s)
Legal Description
- LOT 78 LAKES ESTATES 3 OF SARASOTA
Levels
- Two
Living Area
- 3231.00
Area Major
- 34232 - Sarasota/Fruitville
Net Operating Income
- 0.00
Occupant Type
- Owner
Open Parking Spaces
- 0.00
Other Expense
- 0.00
Parcel Number
- 0051140043
Parking Features
- Driveway
Pets Allowed
- No
Property Type
- Residential
Roof
- Shingle
Sewer
- Public Sewer
Tax Year
- 2024
Township
- 36S
Utilities
- Cable Available
- Fiber Optics
- Public
- Sewer Connected
- Underground Utilities
Views
- 45
Virtual Tour Url
- https://pix360.com/phototour3/39356/
Water Source
- Public
Year Built
- 1988
Zoning Code
- RSF3
Listing Data ©2025 Pinellas/Central Pasco REALTOR® Organization
The information provided by this website is for the personal, non-commercial use of consumers and may not be used for any purpose other than to identify prospective properties consumers may be interested in purchasing.Display of MLS data is usually deemed reliable but is NOT guaranteed accurate.
Datafeed Last updated on June 23, 2025 @ 12:00 am
©2006-2025 brokerIDXsites.com - https://brokerIDXsites.com
Sign Up Now for Free!X
Call Direct: Brokerage Office: Mobile: 727.710.4938
Registration Benefits:
- New Listings & Price Reduction Updates sent directly to your email
- Create Your Own Property Search saved for your return visit.
- "Like" Listings and Create a Favorites List
* NOTICE: By creating your free profile, you authorize us to send you periodic emails about new listings that match your saved searches and related real estate information.If you provide your telephone number, you are giving us permission to call you in response to this request, even if this phone number is in the State and/or National Do Not Call Registry.
Already have an account? Login to your account.

