
- Jackie Lynn, Broker,GRI,MRP
- Acclivity Now LLC
- Signed, Sealed, Delivered...Let's Connect!
No Properties Found
- Home
- Property Search
- Search results
- 3564 Santa Caterina Boulevard, LAKEWOOD RANCH, FL 34211
Property Photos
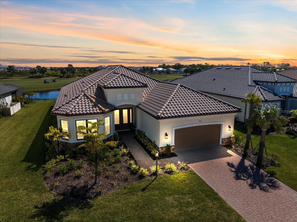

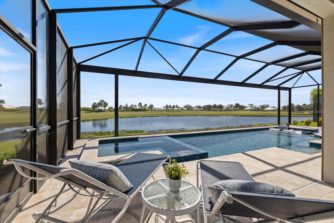
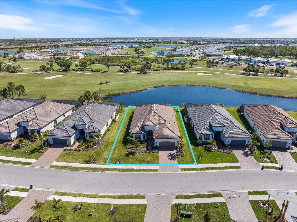
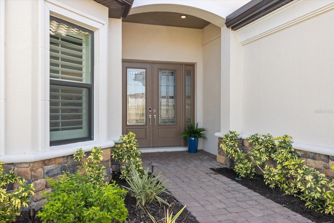
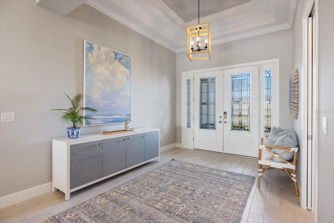
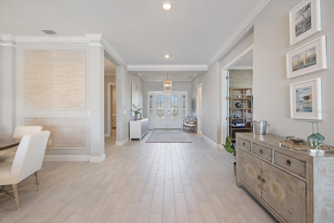
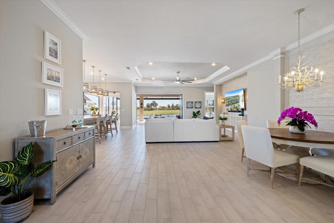
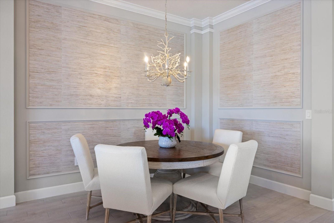
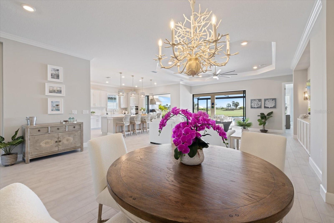
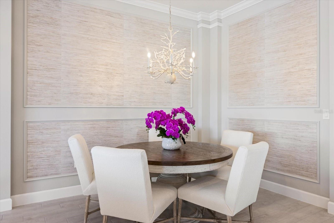
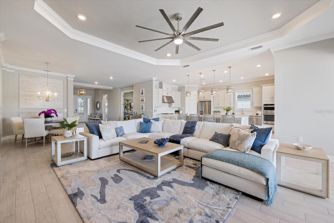
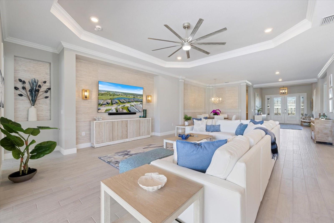
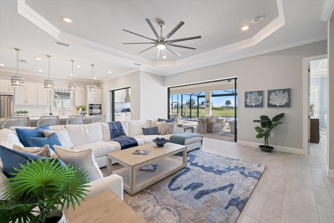
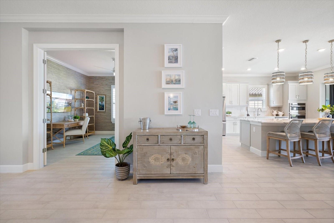
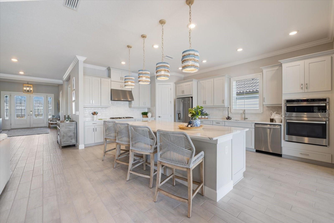

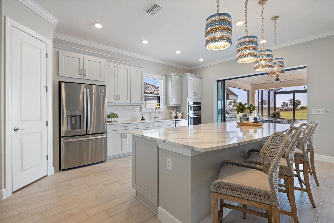
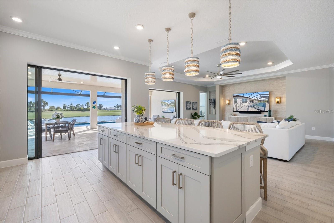
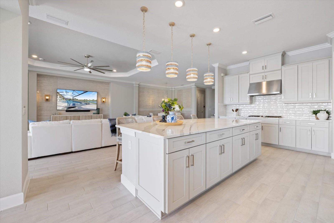
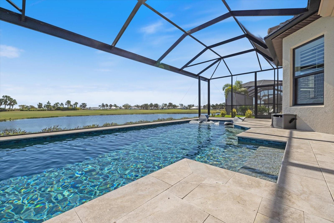
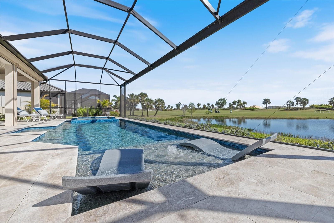
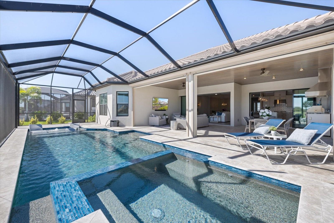
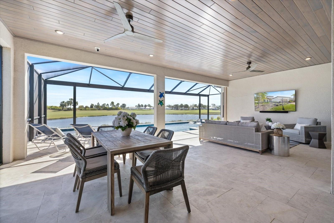
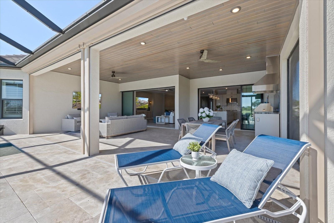
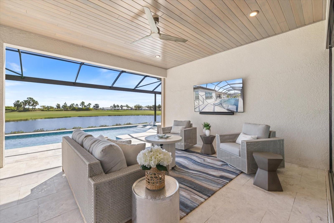
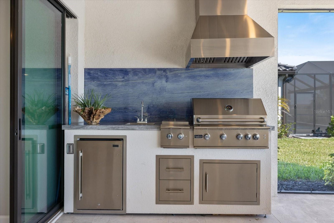
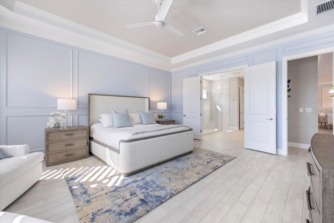
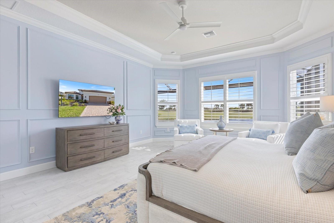
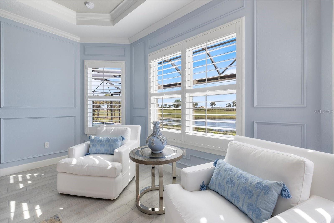
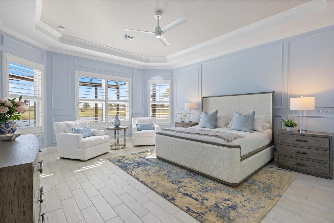
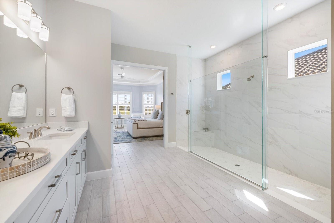
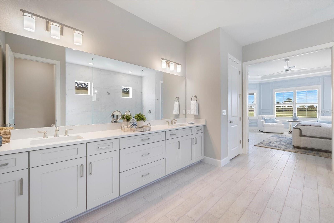
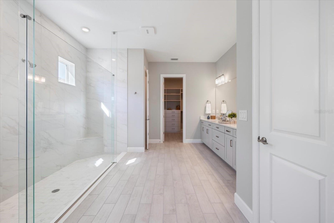
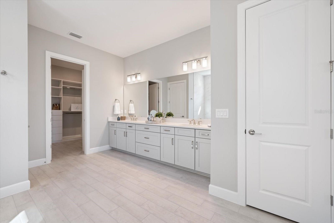
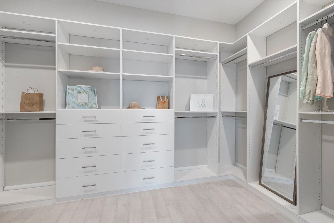
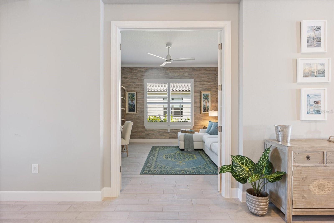
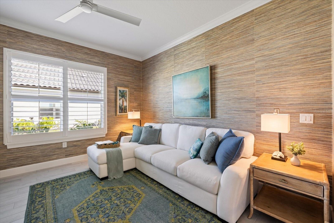
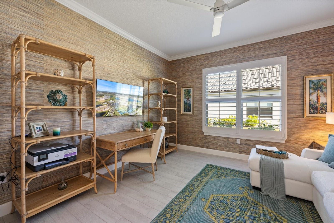
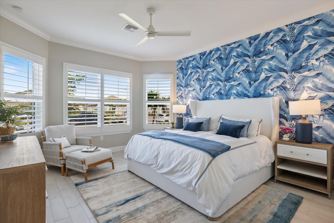
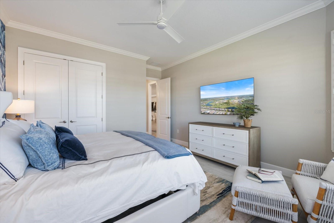
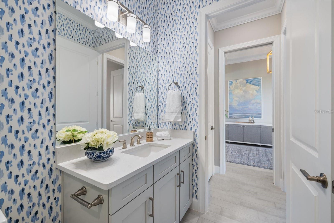
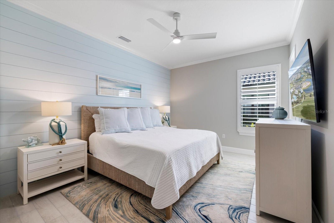
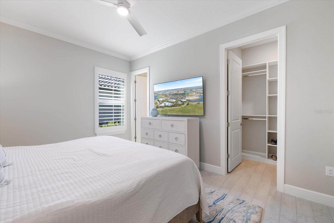
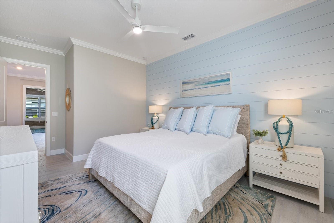

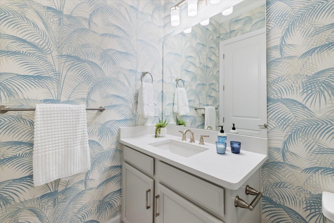
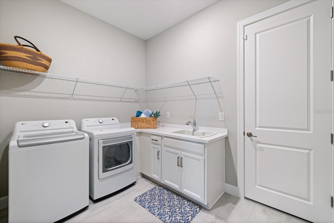

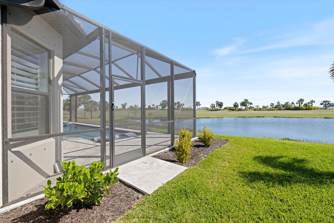
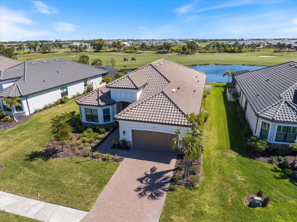
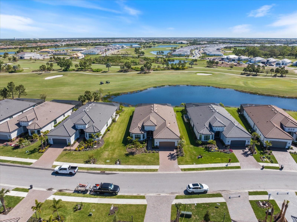
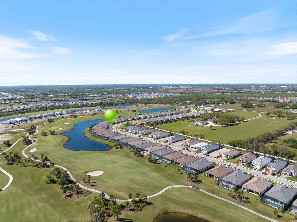
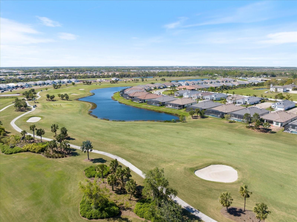
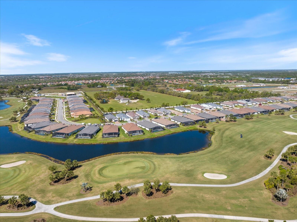
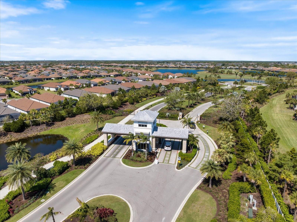

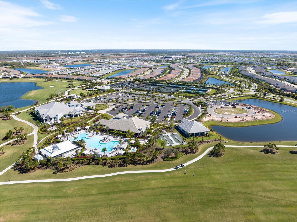
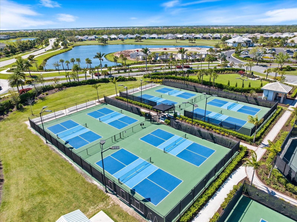
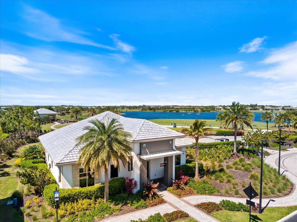
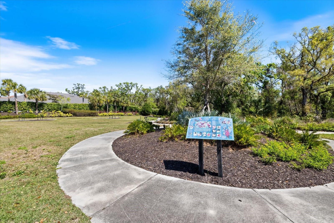
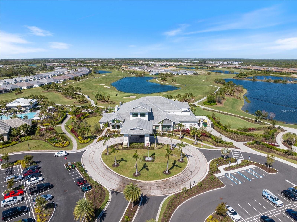
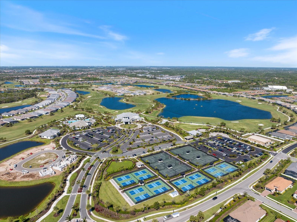
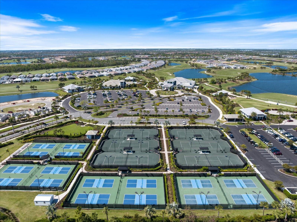
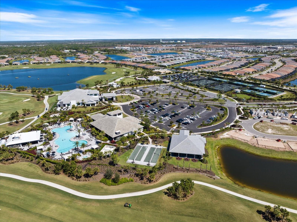
- MLS#: A4644252 ( Residential )
- Street Address: 3564 Santa Caterina Boulevard
- Viewed: 73
- Price: $1,695,000
- Price sqft: $384
- Waterfront: Yes
- Wateraccess: Yes
- Waterfront Type: Pond
- Year Built: 2023
- Bldg sqft: 4411
- Bedrooms: 3
- Total Baths: 3
- Full Baths: 3
- Garage / Parking Spaces: 3
- Days On Market: 112
- Additional Information
- Geolocation: 27.4651 / -82.3905
- County: MANATEE
- City: LAKEWOOD RANCH
- Zipcode: 34211
- Elementary School: Gullett Elementary
- Middle School: Dr Mona Jain Middle
- High School: Lakewood Ranch High
- Provided by: COMPASS FLORIDA LLC

- DMCA Notice
-
DescriptionTHIS IS A GOLF DEEDED HOME SITE, PALAZIO FLOOR PLAN WITH TANDEM GARAGE . A haven of luxury and comfort nestled within the sought after Esplanade at Azario, this stunning 3 bedroom, den and 3 bathroom Golf Deeded residence spans an impressive 3,041 square feet, offering a serene retreat with breathtaking water and golf course views. Professionally decorated, this home is a true masterpiece of architectural detail, providing an elegant and tranquil lifestyle. As you enter, youll be greeted by a home that radiates sophistication. The heart of the house is the chefs kitchen, featuring premium counters, a spacious island, a cooktop, a wall oven, and a breakfast bar. This culinary haven seamlessly connects to the open living spaces, enhanced by recessed lighting and exquisite designer chandeliers that add a touch of glamour. The primary suite is a sanctuary of luxury, complete with an extended bay window that bathes the room in natural light. Intricate wood details add a layer of sophistication, while a large walk in closet with custom built ins provides ample storage and organization. For those who enjoy a quiet retreat, the library/den offers a peaceful escape. Step outside to the outdoor living space, a true sanctuary featuring a saltwater pool and spa with a heated option for year round relaxation. Entertain effortlessly with a fully equipped outdoor kitchen, or unwind under the lanai, which boasts stunning wood ceiling details and storm smart hurricane screens for added protection. This home also includes practical amenities such as an attached garage, bay windows, tile floors throughout, and plantation shutters. A laundry room with a washer and dryer and a secure, gated entrance add convenience and peace of mind. Living in Esplanade at Azario means access to a plethora of top notch amenities. The community features a clubhouse, pickleball and tennis courts, a gym, and a putting green for golf enthusiasts. The state of the art Culinary Center offers additional dining and entertainment options, perfect for social gatherings. Relax and rejuvenate at the spa, take a dip in the resort style pool, or enjoy a refreshing drink at the bar. An activities director is on hand to ensure you make the most of the vibrant community offerings. This residence is more than just a home; its an invitation to embrace a lifestyle of luxury and leisure. Experience the pinnacle of Florida living, where every detail is designed to offer comfort, elegance, and tranquility.
Property Location and Similar Properties
All
Similar






Features
Waterfront Description
- Pond
Appliances
- Built-In Oven
- Cooktop
- Dishwasher
- Disposal
- Dryer
- Gas Water Heater
- Microwave
- Range Hood
- Refrigerator
- Tankless Water Heater
- Washer
Association Amenities
- Clubhouse
- Fitness Center
- Gated
- Golf Course
- Maintenance
- Pickleball Court(s)
- Pool
- Recreation Facilities
- Spa/Hot Tub
- Tennis Court(s)
- Trail(s)
Home Owners Association Fee
- 2096.00
Home Owners Association Fee Includes
- Pool
- Escrow Reserves Fund
- Maintenance Grounds
- Recreational Facilities
Association Name
- Doug Walkowiak
Association Phone
- 941-500-3784
Builder Model
- Palazio
Builder Name
- Taylor Morrison
Carport Spaces
- 0.00
Close Date
- 0000-00-00
Cooling
- Central Air
Country
- US
Covered Spaces
- 0.00
Exterior Features
- Lighting
- Outdoor Kitchen
- Sidewalk
- Sliding Doors
Flooring
- Ceramic Tile
Garage Spaces
- 3.00
Heating
- Central
High School
- Lakewood Ranch High
Insurance Expense
- 0.00
Interior Features
- Ceiling Fans(s)
- High Ceilings
- Living Room/Dining Room Combo
- Open Floorplan
- Primary Bedroom Main Floor
- Solid Wood Cabinets
- Split Bedroom
- Stone Counters
- Tray Ceiling(s)
- Walk-In Closet(s)
- Window Treatments
Legal Description
- LOT 5098
- AZARIO ESPLANADE PH V PI #5760.9495/9
Levels
- One
Living Area
- 3041.00
Lot Features
- On Golf Course
Middle School
- Dr Mona Jain Middle
Area Major
- 34211 - Bradenton/Lakewood Ranch Area
Net Operating Income
- 0.00
New Construction Yes / No
- Yes
Occupant Type
- Owner
Open Parking Spaces
- 0.00
Other Expense
- 0.00
Parcel Number
- 576094959
Pets Allowed
- Cats OK
- Dogs OK
- Yes
Pool Features
- Gunite
- Heated
- In Ground
- Lighting
- Salt Water
- Screen Enclosure
Property Condition
- Completed
Property Type
- Residential
Roof
- Tile
School Elementary
- Gullett Elementary
Sewer
- Public Sewer
Style
- Mediterranean
Tax Year
- 2024
Utilities
- BB/HS Internet Available
- Cable Available
- Electricity Connected
- Sewer Connected
- Underground Utilities
- Water Connected
View
- Golf Course
- Water
Views
- 73
Virtual Tour Url
- https://www.zillow.com/view-imx/56bd3ac9-1d65-4f1e-a87c-63cc4c14cf59?setAttribution=mls&wl=true&initialViewType=pano&utm_source=dashboard
Water Source
- Public
Year Built
- 2023
Zoning Code
- RESI
Listing Data ©2025 Pinellas/Central Pasco REALTOR® Organization
The information provided by this website is for the personal, non-commercial use of consumers and may not be used for any purpose other than to identify prospective properties consumers may be interested in purchasing.Display of MLS data is usually deemed reliable but is NOT guaranteed accurate.
Datafeed Last updated on July 3, 2025 @ 12:00 am
©2006-2025 brokerIDXsites.com - https://brokerIDXsites.com
Sign Up Now for Free!X
Call Direct: Brokerage Office: Mobile: 727.710.4938
Registration Benefits:
- New Listings & Price Reduction Updates sent directly to your email
- Create Your Own Property Search saved for your return visit.
- "Like" Listings and Create a Favorites List
* NOTICE: By creating your free profile, you authorize us to send you periodic emails about new listings that match your saved searches and related real estate information.If you provide your telephone number, you are giving us permission to call you in response to this request, even if this phone number is in the State and/or National Do Not Call Registry.
Already have an account? Login to your account.

