
- Jackie Lynn, Broker,GRI,MRP
- Acclivity Now LLC
- Signed, Sealed, Delivered...Let's Connect!
No Properties Found
- Home
- Property Search
- Search results
- 6905 Arbor Oaks Ct, BRADENTON, FL 34209
Property Photos
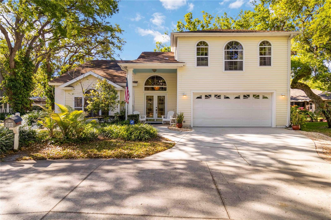

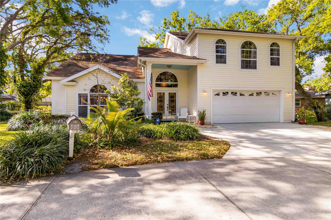
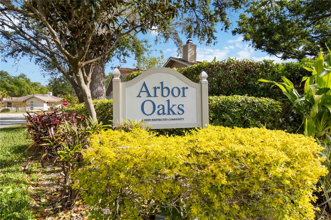
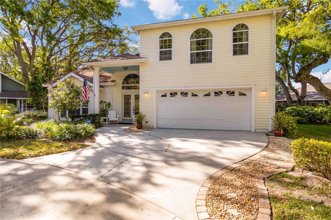
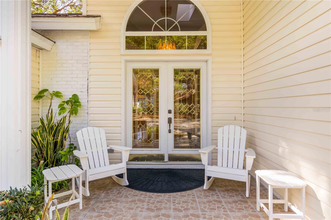
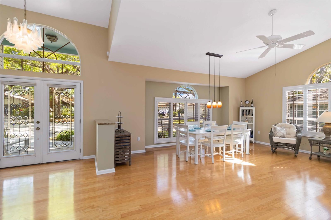
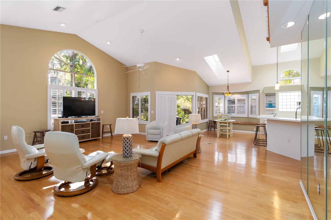
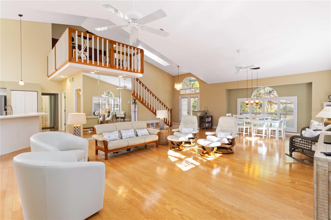
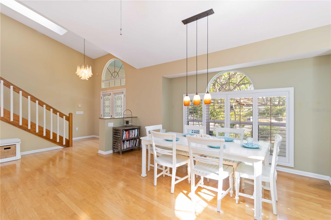
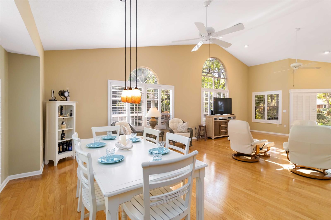
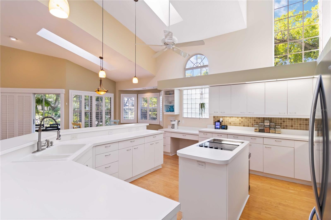
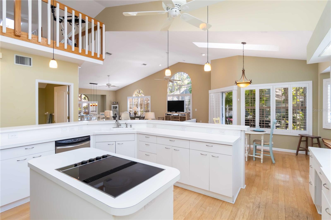
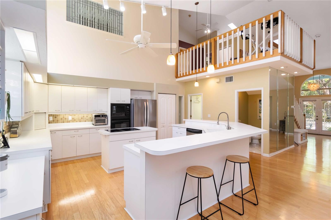
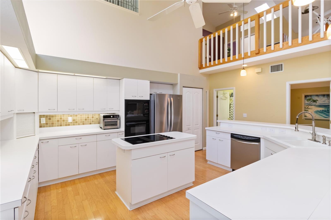
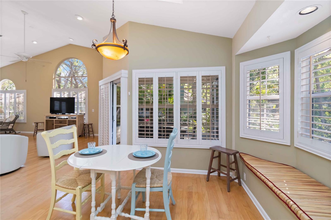
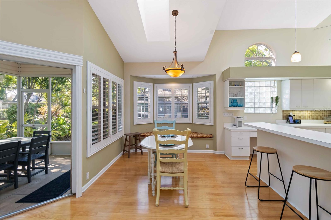
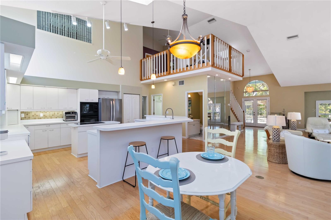
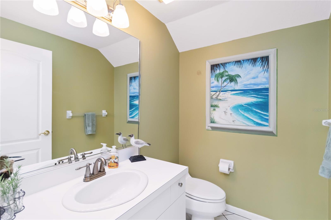
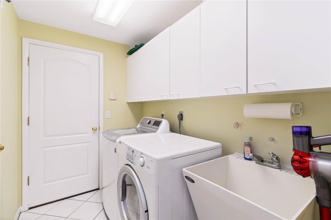
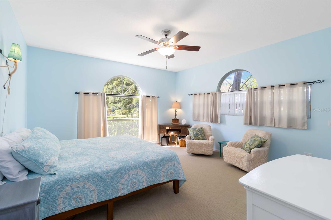
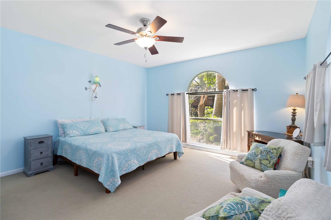
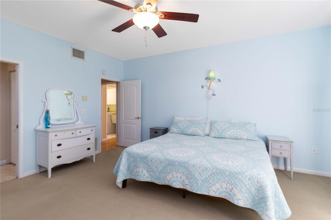
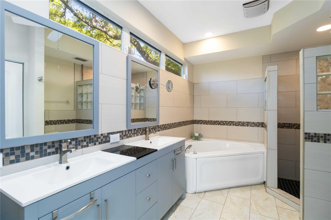
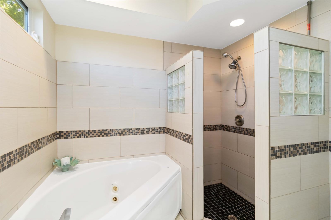
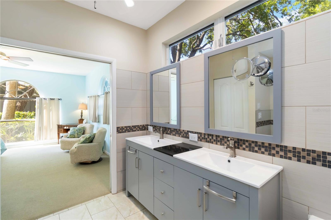
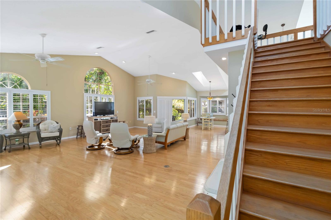
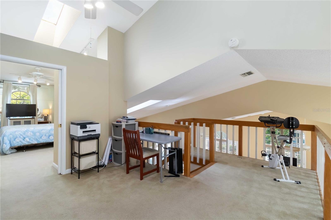
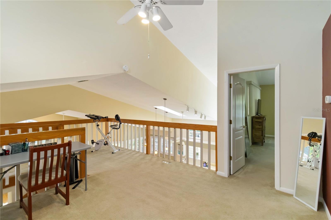
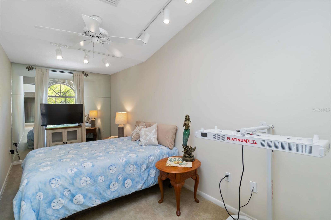
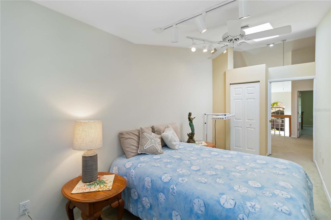
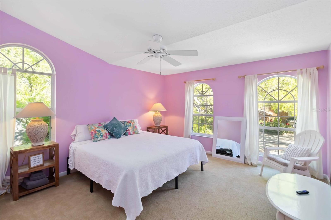
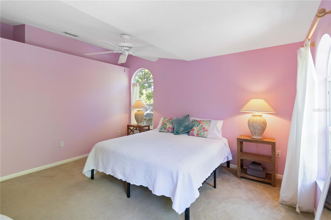
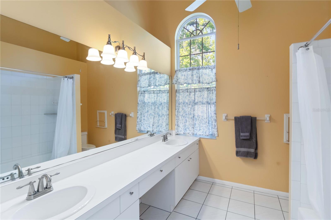
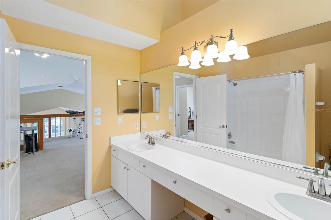
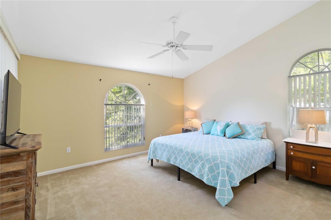
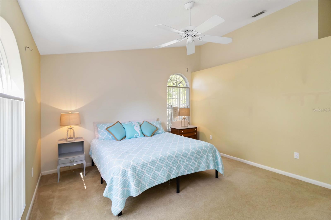
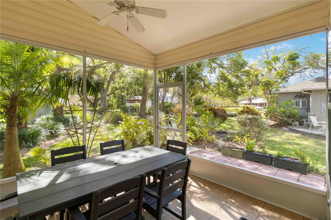
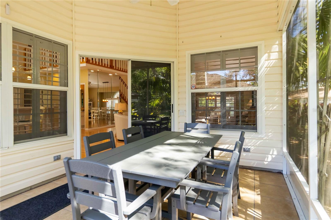
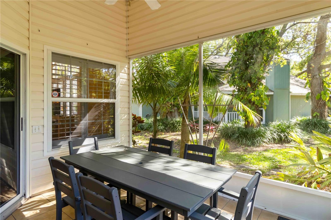
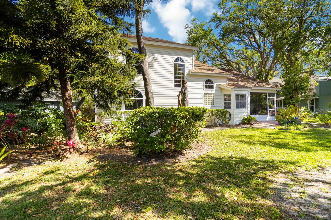
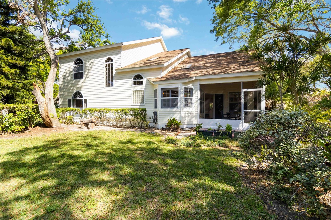
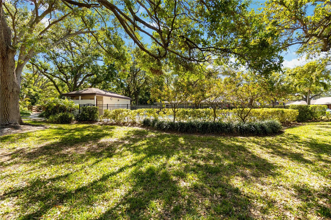
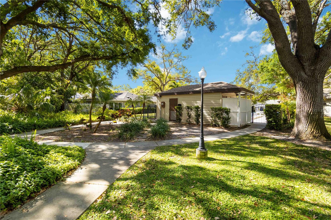
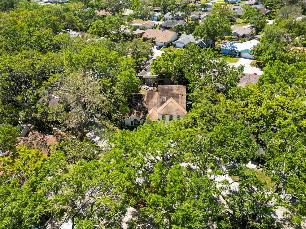
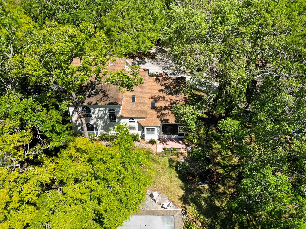
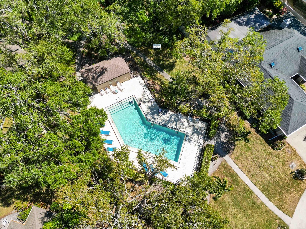
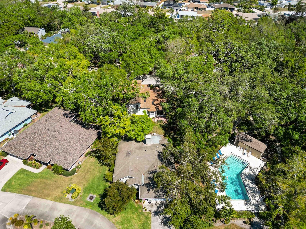
- MLS#: A4644223 ( Residential )
- Street Address: 6905 Arbor Oaks Ct
- Viewed: 35
- Price: $615,000
- Price sqft: $166
- Waterfront: No
- Year Built: 1992
- Bldg sqft: 3700
- Bedrooms: 4
- Total Baths: 3
- Full Baths: 2
- 1/2 Baths: 1
- Garage / Parking Spaces: 2
- Days On Market: 81
- Additional Information
- Geolocation: 27.4778 / -82.6314
- County: MANATEE
- City: BRADENTON
- Zipcode: 34209
- Subdivision: Arbor Oaks Sub Ph 2
- Elementary School: Sea Breeze Elementary
- Middle School: W.D. Sugg Middle
- High School: Bayshore High
- Provided by: KW SUNCOAST
- Contact: Jessica Uglik, PLLC
- 941-792-2000

- DMCA Notice
-
DescriptionWelcome to this charming two story home, offering over 3,000 square feet of beautifully designed living space in the quaint, tree lined neighborhood of Arbor Oaks. Surrounded by majestic oak trees, and nestled in a cul de sac, this home provides a serene and picturesque setting while still being conveniently located near shopping, dining, and minutes from the stunning beaches of Anna Maria Island. Inside, you'll find a spacious and inviting floor plan featuring real wood floors throughout the large living space. With soaring cathedral ceilings, you're instantly greeted with an open and airy ambiance that beautifully showcases this one of a kind floorplan. The large kitchen boasts ample cabinetry and large island which is perfect for cooking and entertaining. The primary suite located on the main floor is a true retreat with an ensuite bath and a large walk in closet. Other charming features include a laundry chute, central vacuum, skylights and large radius windows letting in so much light. The loft space on the second floor adds additional flex space. Enjoy relaxing evenings on the covered patio, overlooking the lush backyard shaded by beautiful oaks. Even more, the community pool is just steps away from your screened lanai, so you have the convenience of a private pool in your back yard but without the maintenance. With its charming curb appeal, ample space, and peaceful surroundings, this home is a rare find.
Property Location and Similar Properties
All
Similar






Features
Appliances
- Built-In Oven
- Cooktop
- Dishwasher
- Disposal
- Microwave
- Range
- Refrigerator
Association Amenities
- Cable TV
- Fence Restrictions
- Maintenance
- Pool
- Vehicle Restrictions
Home Owners Association Fee
- 430.00
Home Owners Association Fee Includes
- Cable TV
- Common Area Taxes
- Pool
- Maintenance Grounds
- Management
Association Name
- C&S Management Services/ Dru Pettifer
Association Phone
- 941-758-9454
Carport Spaces
- 0.00
Close Date
- 0000-00-00
Cooling
- Central Air
- Zoned
Country
- US
Covered Spaces
- 0.00
Exterior Features
- Lighting
- Rain Gutters
- Sliding Doors
Flooring
- Carpet
- Tile
- Wood
Furnished
- Unfurnished
Garage Spaces
- 2.00
Heating
- Central
- Electric
- Zoned
High School
- Bayshore High
Insurance Expense
- 0.00
Interior Features
- Built-in Features
- Cathedral Ceiling(s)
- Ceiling Fans(s)
- Central Vaccum
- Eat-in Kitchen
- High Ceilings
- Kitchen/Family Room Combo
- Living Room/Dining Room Combo
- Open Floorplan
- Primary Bedroom Main Floor
- Split Bedroom
- Thermostat
- Vaulted Ceiling(s)
- Walk-In Closet(s)
- Window Treatments
Legal Description
- LOT 26 ARBOR OAKS SUB PHASE 2 PI#39185.0255/4
Levels
- Two
Living Area
- 3055.00
Lot Features
- Cul-De-Sac
- Irregular Lot
- Paved
Middle School
- W.D. Sugg Middle
Area Major
- 34209 - Bradenton/Palma Sola
Net Operating Income
- 0.00
Occupant Type
- Tenant
Open Parking Spaces
- 0.00
Other Expense
- 0.00
Parcel Number
- 3918502554
Parking Features
- Oversized
Pets Allowed
- Yes
Property Type
- Residential
Roof
- Shingle
School Elementary
- Sea Breeze Elementary
Sewer
- Public Sewer
Tax Year
- 2024
Township
- 34S
Utilities
- Cable Connected
- Public
View
- Pool
Views
- 35
Virtual Tour Url
- https://my.matterport.com/show/?m=chHvRAtXD12&mls=1
Water Source
- Public
Year Built
- 1992
Zoning Code
- PDP
Listing Data ©2025 Pinellas/Central Pasco REALTOR® Organization
The information provided by this website is for the personal, non-commercial use of consumers and may not be used for any purpose other than to identify prospective properties consumers may be interested in purchasing.Display of MLS data is usually deemed reliable but is NOT guaranteed accurate.
Datafeed Last updated on June 10, 2025 @ 12:00 am
©2006-2025 brokerIDXsites.com - https://brokerIDXsites.com
Sign Up Now for Free!X
Call Direct: Brokerage Office: Mobile: 727.710.4938
Registration Benefits:
- New Listings & Price Reduction Updates sent directly to your email
- Create Your Own Property Search saved for your return visit.
- "Like" Listings and Create a Favorites List
* NOTICE: By creating your free profile, you authorize us to send you periodic emails about new listings that match your saved searches and related real estate information.If you provide your telephone number, you are giving us permission to call you in response to this request, even if this phone number is in the State and/or National Do Not Call Registry.
Already have an account? Login to your account.

