
- Jackie Lynn, Broker,GRI,MRP
- Acclivity Now LLC
- Signed, Sealed, Delivered...Let's Connect!
No Properties Found
- Home
- Property Search
- Search results
- 7012 White Willow Court, SARASOTA, FL 34243
Property Photos
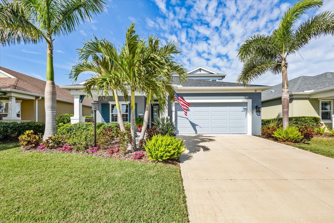

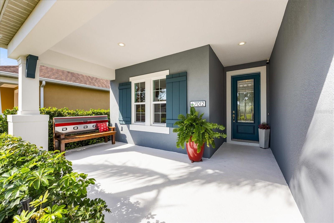
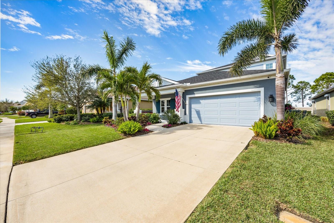
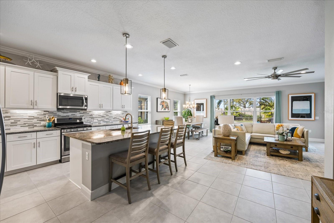
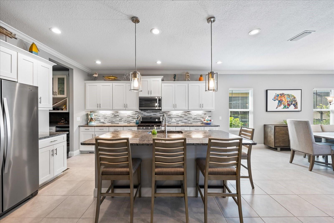
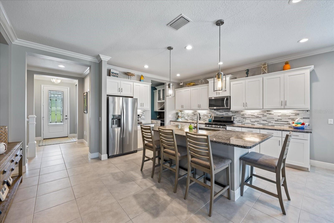
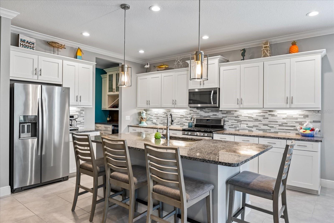
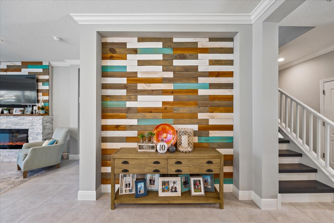
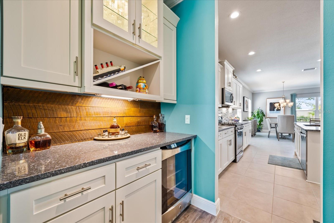
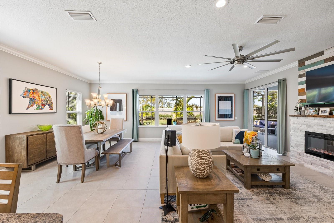
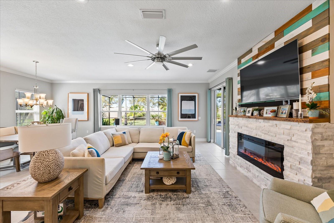
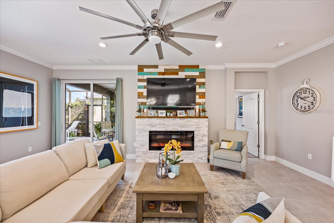
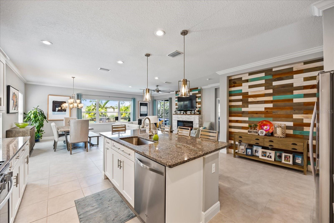
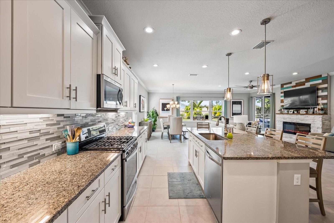
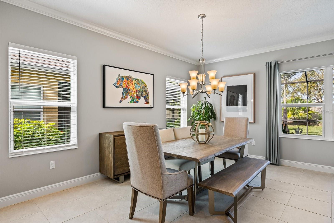
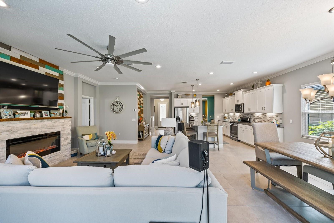
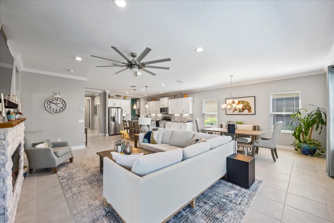
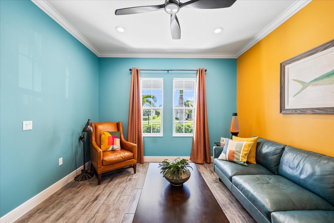
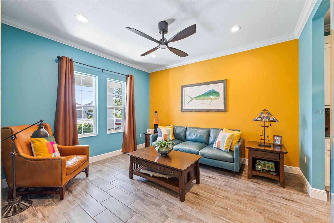
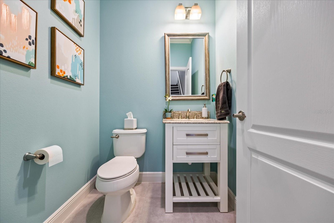
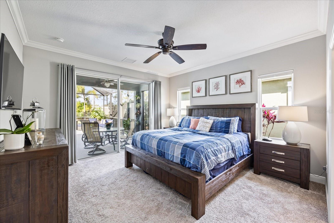
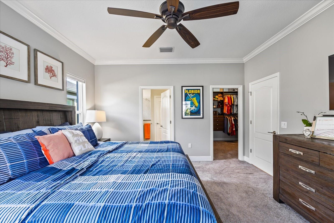
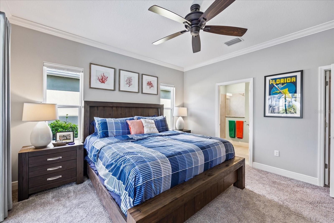
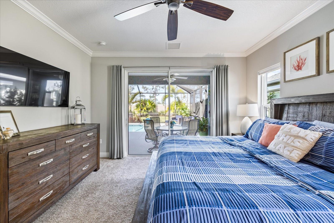
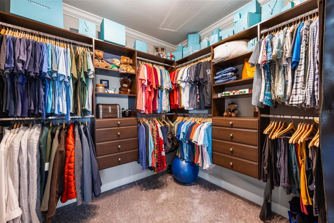
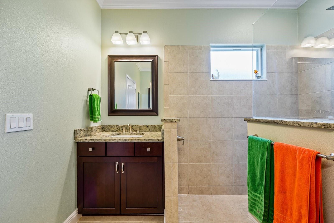
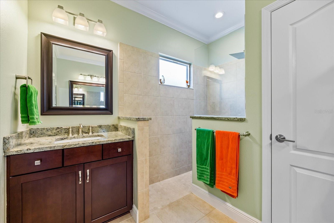
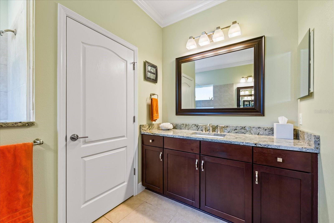
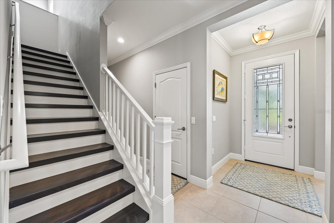
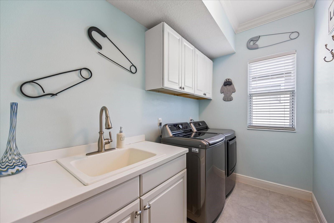
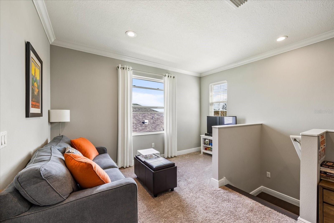
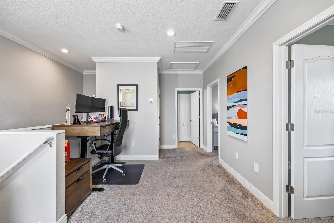
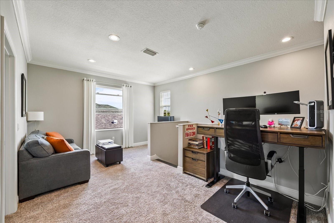
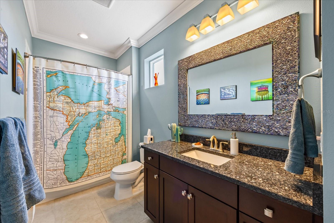
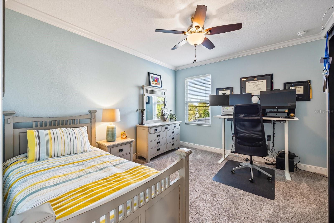
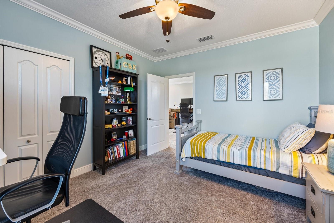
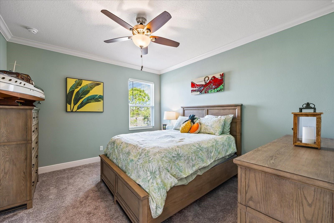
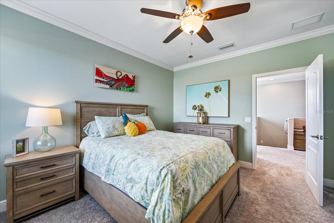
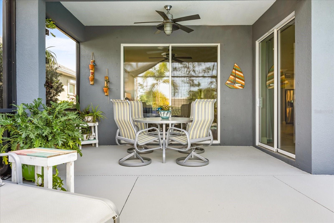
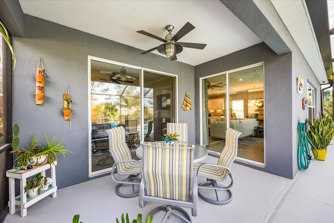
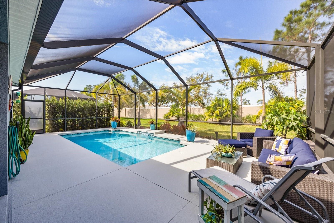
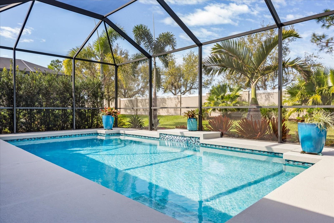
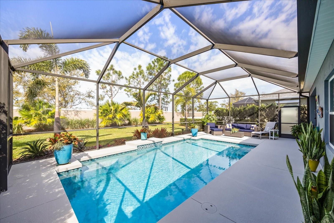
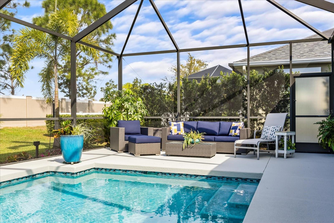
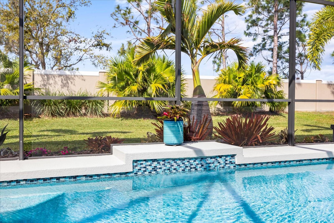
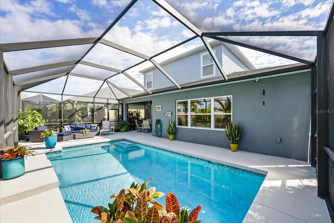
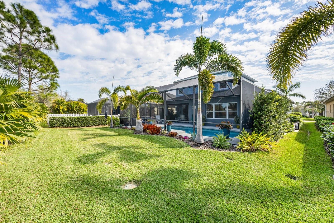
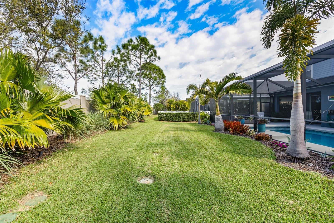
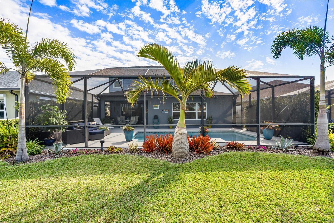
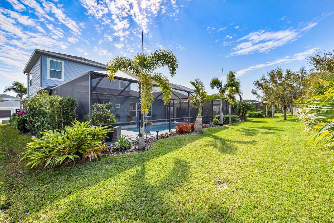
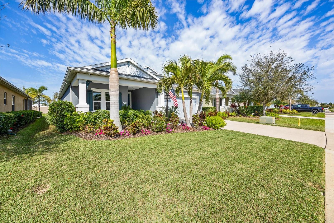
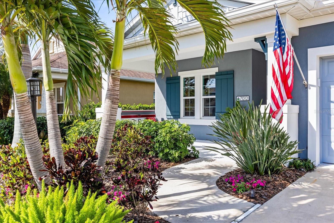
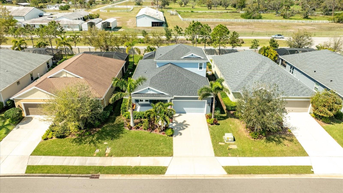
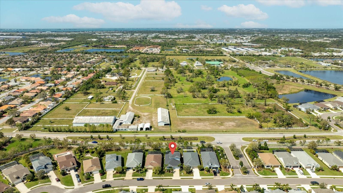
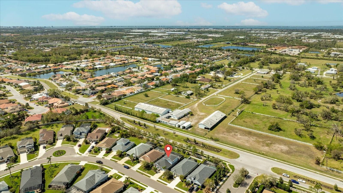
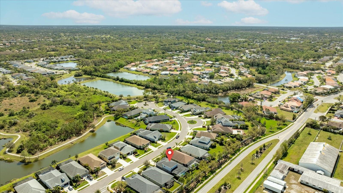
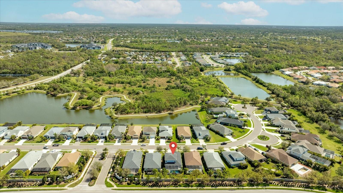
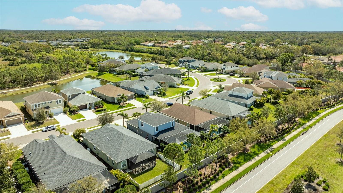
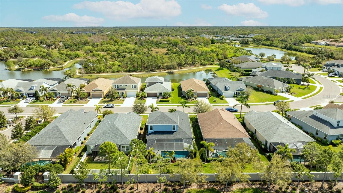
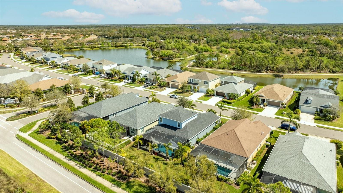
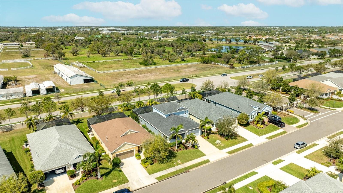
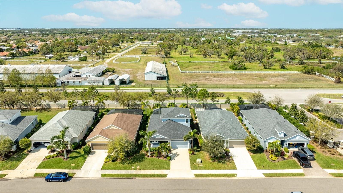
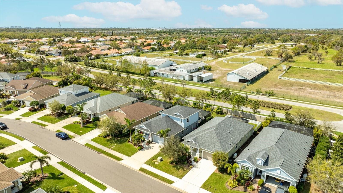
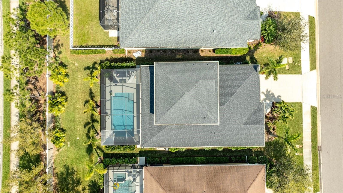
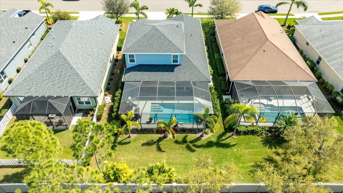
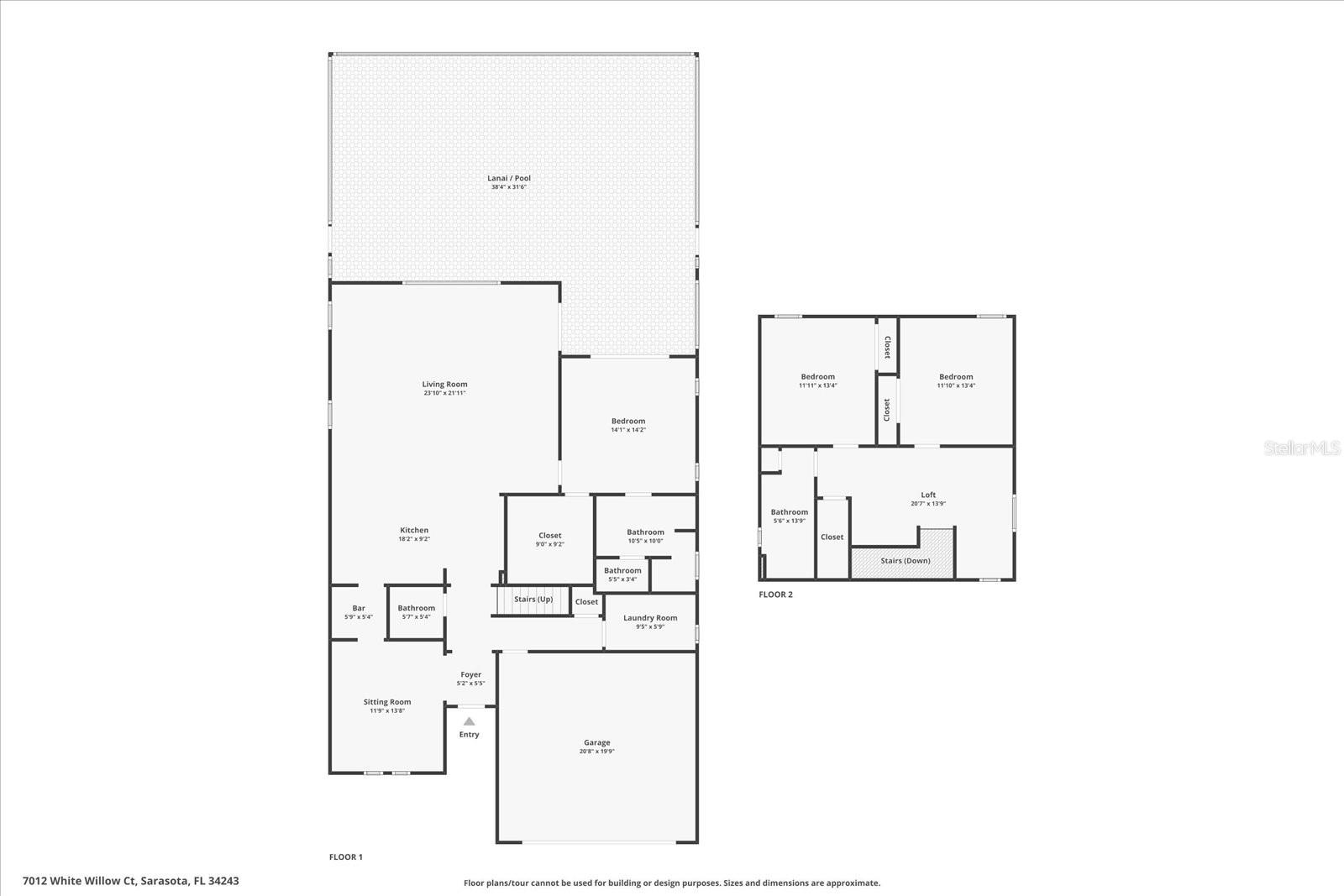





- MLS#: A4644010 ( Residential )
- Street Address: 7012 White Willow Court
- Viewed: 59
- Price: $699,000
- Price sqft: $217
- Waterfront: No
- Year Built: 2017
- Bldg sqft: 3222
- Bedrooms: 3
- Total Baths: 3
- Full Baths: 2
- 1/2 Baths: 1
- Garage / Parking Spaces: 2
- Days On Market: 32
- Additional Information
- Geolocation: 27.416 / -82.5129
- County: MANATEE
- City: SARASOTA
- Zipcode: 34243
- Subdivision: Magnolia Point
- Elementary School: Kinnan Elementary
- Middle School: Braden River Middle
- High School: Southeast High
- Provided by: COMPASS FLORIDA LLC
- Contact: Jane Ebury
- 305-851-2820

- DMCA Notice
-
DescriptionThis stunning 2017 Tribute Model by Neal Communities offers an opportunity to own a home that is beautifully designed and immaculately kept. The open floor plan welcomes you as soon as you walk through the door, offering a versatile layout that is perfect for entertaining or simply relaxing by the electric fireplace with family and loved ones. The well appointed kitchen is a chefs dream, featuring a spacious island, ample countertop space, abundant cabinetry, and a built in butlers pantry/bar. Efficiency is a key highlight of this home, equipped with a tankless water heater, natural gas, central vacuum, UV light HVAC system, gas pool heater (2021), pool pump (2023), and a freshly painted pool deck (2025), insulated concrete block, hurricane shutters, not in a flood zone, high and dry during the hurricane(s) in 2024, extra deep garage (large enough for a full size pick up. truck), landscape lighting. The high ceilings and elegant crown molding add to the upscale feel, complemented by neutral tones and abundant natural light that create a warm and inviting atmosphere. Step outside to a private pool area, where the perfectly sized saltwater pool and efficient heating system make for a refreshing morning swim or a relaxing evening dip. The gated community offers added security and a sense of exclusivity. This home truly embodies luxury, efficiency, and comfortschedule a showing today to see it for yourself!
Property Location and Similar Properties
All
Similar






Features
Appliances
- Bar Fridge
- Dishwasher
- Disposal
- Microwave
- Range
- Refrigerator
- Tankless Water Heater
Association Amenities
- Gated
- Trail(s)
Home Owners Association Fee
- 825.00
Association Name
- Patty Doll
Association Phone
- 813-993-4008
Builder Name
- Neal Community Homes
Carport Spaces
- 0.00
Close Date
- 0000-00-00
Cooling
- Central Air
Country
- US
Covered Spaces
- 0.00
Exterior Features
- Hurricane Shutters
- Irrigation System
- Lighting
Flooring
- Carpet
- Ceramic Tile
- Wood
Furnished
- Unfurnished
Garage Spaces
- 2.00
Green Energy Efficient
- HVAC
- Water Heater
Heating
- Central
- Electric
High School
- Southeast High
Insurance Expense
- 0.00
Interior Features
- Ceiling Fans(s)
- Central Vaccum
- Crown Molding
- Eat-in Kitchen
- High Ceilings
- Living Room/Dining Room Combo
- Open Floorplan
- Primary Bedroom Main Floor
- Solid Surface Counters
- Thermostat
- Walk-In Closet(s)
- Window Treatments
Legal Description
- LOT 36 MAGNOLIA POINT PI#18783.0230/9
Levels
- Two
Living Area
- 2463.00
Lot Features
- In County
- Landscaped
- Private
Middle School
- Braden River Middle
Area Major
- 34243 - Sarasota
Net Operating Income
- 0.00
Occupant Type
- Owner
Open Parking Spaces
- 0.00
Other Expense
- 0.00
Parcel Number
- 1878302309
Parking Features
- Deeded
- Driveway
- Garage Door Opener
- Oversized
Pets Allowed
- Yes
Pool Features
- Heated
- In Ground
- Salt Water
- Screen Enclosure
Property Condition
- Completed
Property Type
- Residential
Roof
- Shingle
School Elementary
- Kinnan Elementary
Sewer
- Public Sewer
Style
- Florida
Tax Year
- 2024
Township
- 35
Utilities
- Cable Connected
- Electricity Connected
- Natural Gas Connected
- Sewer Connected
- Water Connected
View
- Trees/Woods
Views
- 59
Virtual Tour Url
- https://vimeo.com/1064076179?share=copy
Water Source
- Public
Year Built
- 2017
Zoning Code
- PDR/WP
Listing Data ©2025 Pinellas/Central Pasco REALTOR® Organization
The information provided by this website is for the personal, non-commercial use of consumers and may not be used for any purpose other than to identify prospective properties consumers may be interested in purchasing.Display of MLS data is usually deemed reliable but is NOT guaranteed accurate.
Datafeed Last updated on April 13, 2025 @ 12:00 am
©2006-2025 brokerIDXsites.com - https://brokerIDXsites.com
Sign Up Now for Free!X
Call Direct: Brokerage Office: Mobile: 727.710.4938
Registration Benefits:
- New Listings & Price Reduction Updates sent directly to your email
- Create Your Own Property Search saved for your return visit.
- "Like" Listings and Create a Favorites List
* NOTICE: By creating your free profile, you authorize us to send you periodic emails about new listings that match your saved searches and related real estate information.If you provide your telephone number, you are giving us permission to call you in response to this request, even if this phone number is in the State and/or National Do Not Call Registry.
Already have an account? Login to your account.

