
- Jackie Lynn, Broker,GRI,MRP
- Acclivity Now LLC
- Signed, Sealed, Delivered...Let's Connect!
Featured Listing
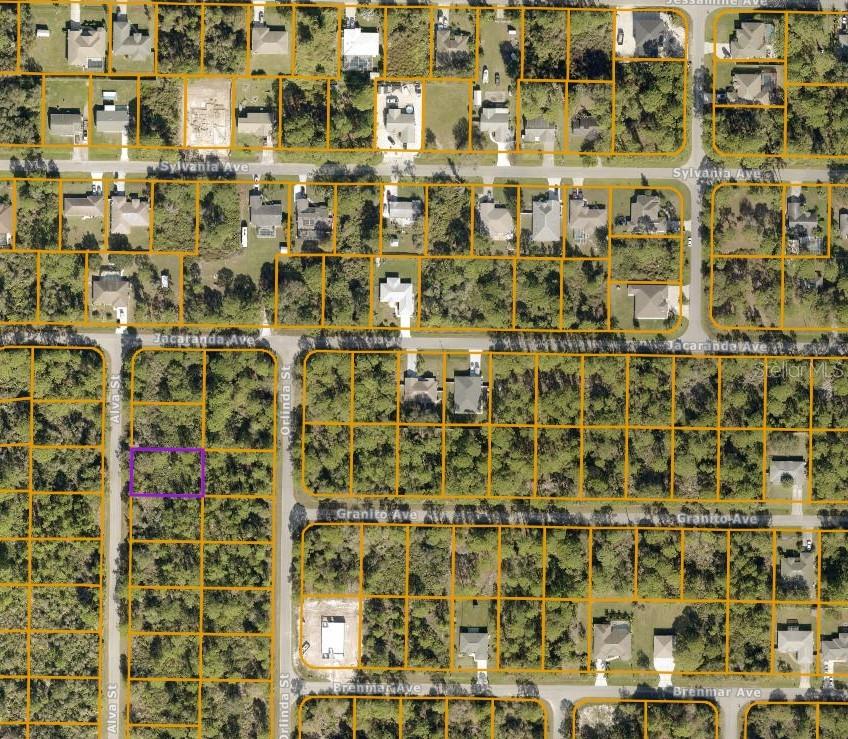
00 Alva Street
- Home
- Property Search
- Search results
- 3835 Autumn Fern Terrace, SARASOTA, FL 34243
Property Photos
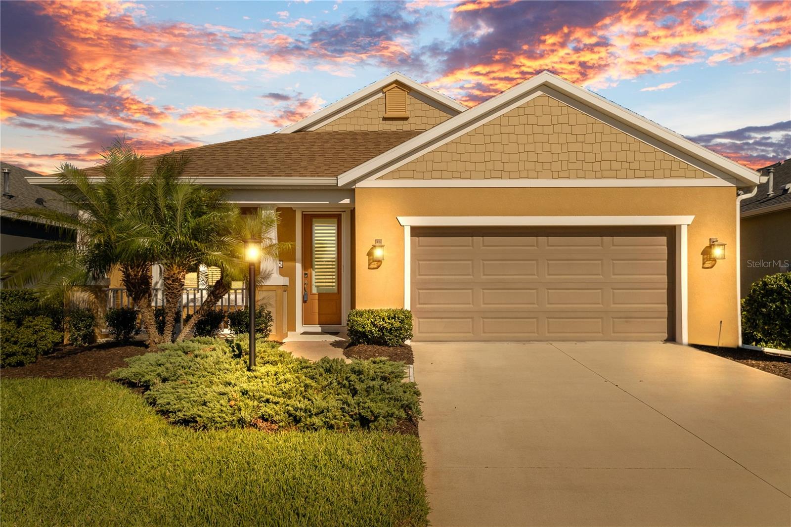

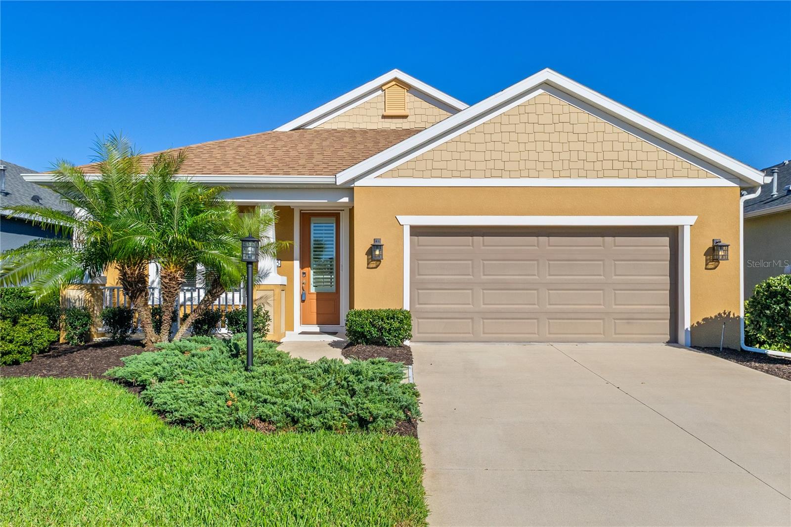
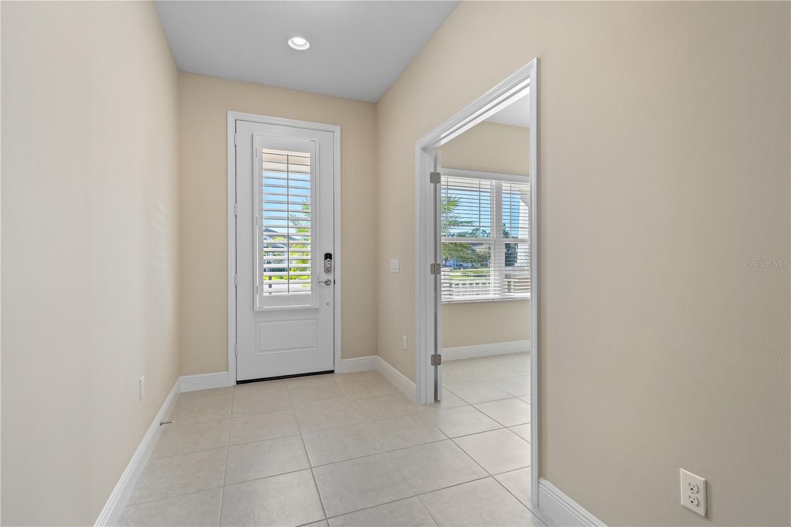
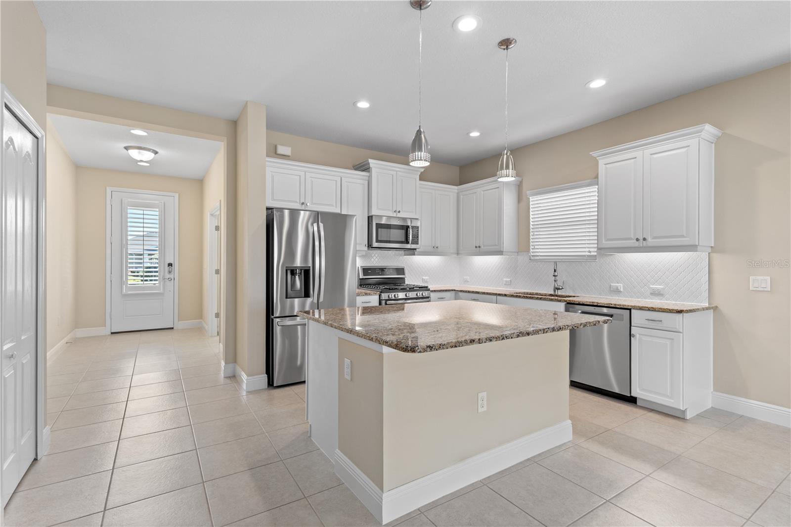
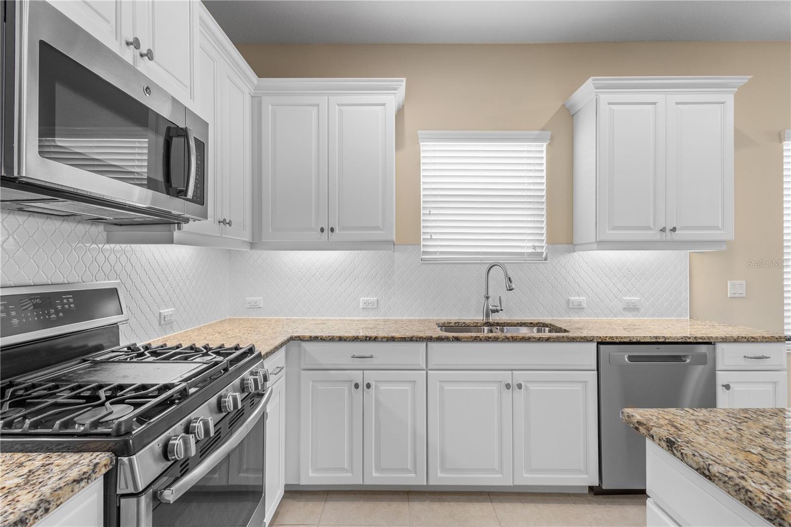
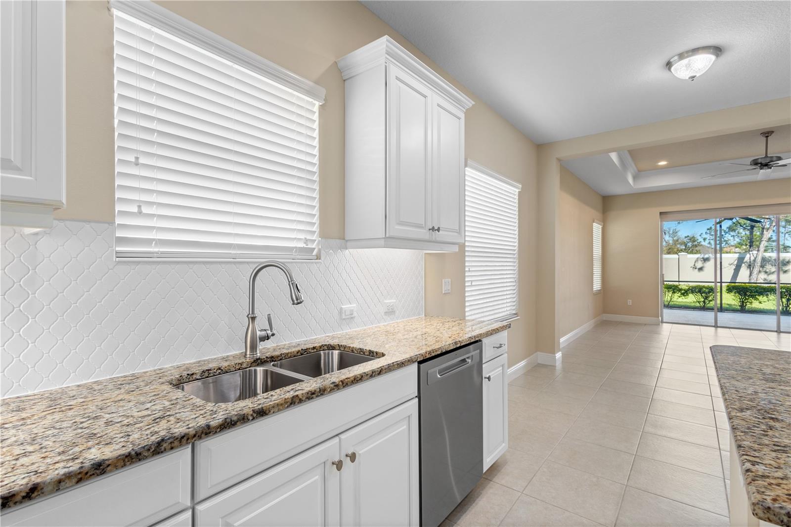
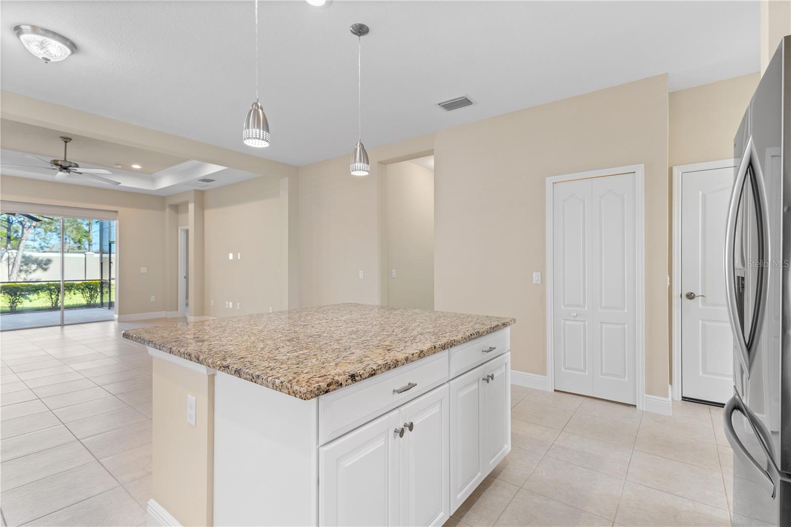
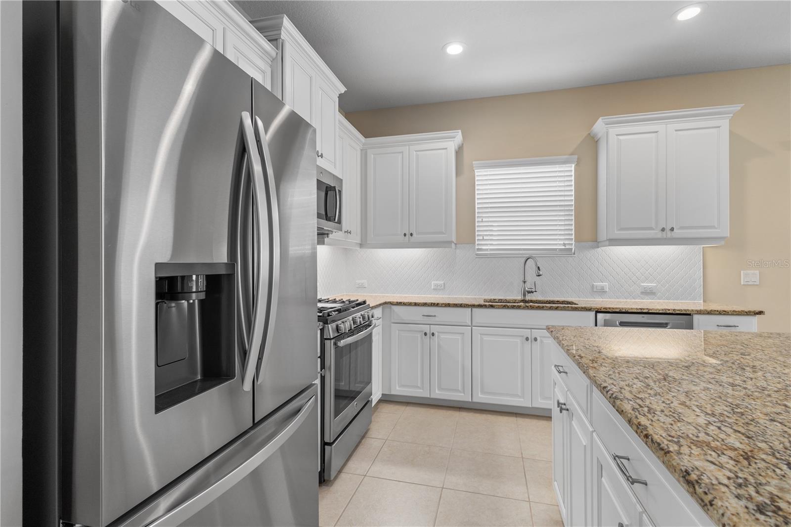
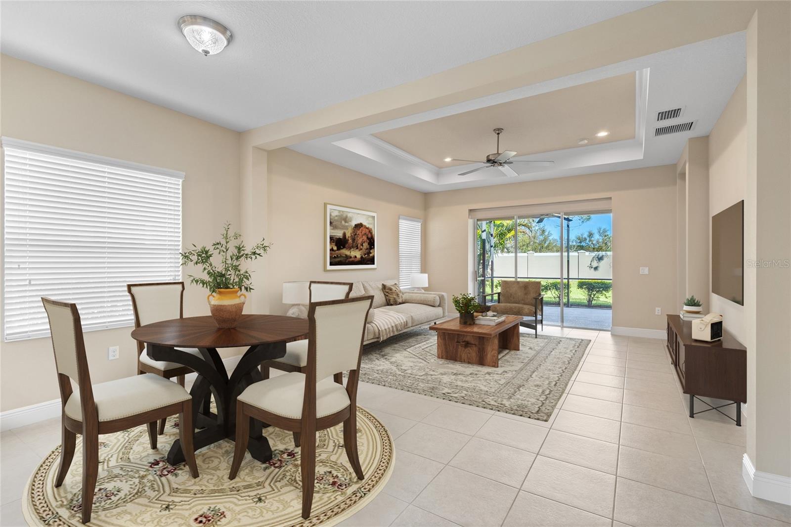



































- MLS#: A4643949 ( Residential )
- Street Address: 3835 Autumn Fern Terrace
- Viewed: 29
- Price: $514,900
- Price sqft: $209
- Waterfront: No
- Year Built: 2017
- Bldg sqft: 2462
- Bedrooms: 3
- Total Baths: 2
- Full Baths: 2
- Garage / Parking Spaces: 2
- Days On Market: 133
- Additional Information
- Geolocation: 27.4182 / -82.5137
- County: MANATEE
- City: SARASOTA
- Zipcode: 34243
- Subdivision: Magnolia Point
- Elementary School: Kinnan Elementary
- Middle School: Braden River Middle
- High School: Southeast High
- Provided by: MICHAEL SAUNDERS & COMPANY
- Contact: Jonnie Dwyer
- 941-907-9595

- DMCA Notice
-
DescriptionOne or more photo(s) has been virtually staged. A beautifully designed 3 bedroom, 2 bathroom home with an additional den or flex space, located in the highly sought after gated community of Magnolia Pointe in Sarasota. From the moment you enter, you'll appreciate the bright and airy ambiance, with plenty of natural light flowing throughout the open floor plan. A versatile den on the left offers the perfect space for a home office, reading nook, or creative space. Continue down the hall, and the home opens into an inviting kitchen featuring a large island with white cabinets and beautiful granite countertops, a stylish tile backsplash, and a gas stove ready for your culinary creations. The open layout flows effortlessly into the dining area and spacious living room, where tray ceilings add an elegant touch. Sliding doors to the extended screened in lanai are ideal access for outdoor relaxing or entertaining. There's also an outdoor gas line, ready for your future outdoor kitchen dreams. Mature, lush landscaping surrounds the backyard, offering natural privacy and a serene backdrop for your morning coffee or evening gatherings. The spacious primary bedroom offers a peaceful retreat, complete with a large walk in closet and an en suite bathroom featuring a double sink vanity and a roomy, spa like shower. Located in a gated community, you'll enjoy both security and a sense of tranquility. Plus, this home is a short drive from Sarasota's world renowned beaches, the upscale shopping and dining of University Town Center Mall, and an array of local shops and restaurants. Everything you need for the ultimate Florida lifestyle is right at your fingertips.
Property Location and Similar Properties
All
Similar






Features
Appliances
- Dishwasher
- Disposal
- Dryer
- Gas Water Heater
- Microwave
- Range
- Refrigerator
- Washer
Association Amenities
- Gated
Home Owners Association Fee
- 825.00
Home Owners Association Fee Includes
- Common Area Taxes
- Private Road
Association Name
- Access Mgmt/Patty Doll
Association Phone
- 813-607-2220
Builder Name
- Neal Communities
Carport Spaces
- 0.00
Close Date
- 0000-00-00
Cooling
- Central Air
Country
- US
Covered Spaces
- 0.00
Exterior Features
- Hurricane Shutters
- Sidewalk
- Sliding Doors
Flooring
- Carpet
- Tile
Furnished
- Unfurnished
Garage Spaces
- 2.00
Heating
- Electric
High School
- Southeast High
Insurance Expense
- 0.00
Interior Features
- Ceiling Fans(s)
- Crown Molding
- High Ceilings
- Kitchen/Family Room Combo
- Open Floorplan
- Primary Bedroom Main Floor
- Solid Wood Cabinets
- Split Bedroom
- Stone Counters
- Thermostat
- Tray Ceiling(s)
- Walk-In Closet(s)
- Window Treatments
Legal Description
- LOT 17 MAGNOLIA POINT PI#18783.0135/9
Levels
- One
Living Area
- 1744.00
Lot Features
- Landscaped
- Sidewalk
- Street Dead-End
- Private
Middle School
- Braden River Middle
Area Major
- 34243 - Sarasota
Net Operating Income
- 0.00
Occupant Type
- Vacant
Open Parking Spaces
- 0.00
Other Expense
- 0.00
Parcel Number
- 1878301359
Parking Features
- Driveway
- Garage Door Opener
Pets Allowed
- Yes
Property Condition
- Completed
Property Type
- Residential
Roof
- Shingle
School Elementary
- Kinnan Elementary
Sewer
- Public Sewer
Style
- Craftsman
Tax Year
- 2024
Township
- 35
Utilities
- Cable Connected
- Electricity Connected
- Natural Gas Connected
- Public
- Sewer Connected
- Underground Utilities
- Water Connected
Views
- 29
Water Source
- Public
Year Built
- 2017
Zoning Code
- PDR/WP
Listing Data ©2025 Pinellas/Central Pasco REALTOR® Organization
The information provided by this website is for the personal, non-commercial use of consumers and may not be used for any purpose other than to identify prospective properties consumers may be interested in purchasing.Display of MLS data is usually deemed reliable but is NOT guaranteed accurate.
Datafeed Last updated on July 23, 2025 @ 12:00 am
©2006-2025 brokerIDXsites.com - https://brokerIDXsites.com
Sign Up Now for Free!X
Call Direct: Brokerage Office: Mobile: 727.710.4938
Registration Benefits:
- New Listings & Price Reduction Updates sent directly to your email
- Create Your Own Property Search saved for your return visit.
- "Like" Listings and Create a Favorites List
* NOTICE: By creating your free profile, you authorize us to send you periodic emails about new listings that match your saved searches and related real estate information.If you provide your telephone number, you are giving us permission to call you in response to this request, even if this phone number is in the State and/or National Do Not Call Registry.
Already have an account? Login to your account.

