
- Jackie Lynn, Broker,GRI,MRP
- Acclivity Now LLC
- Signed, Sealed, Delivered...Let's Connect!
No Properties Found
- Home
- Property Search
- Search results
- 13320 Coluccio Street, VENICE, FL 34293
Property Photos


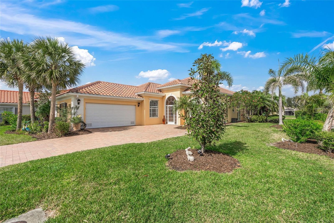
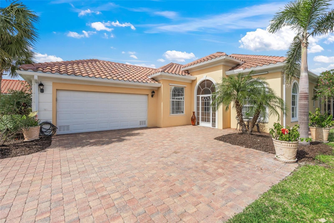
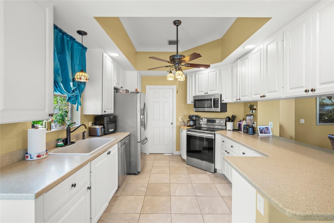
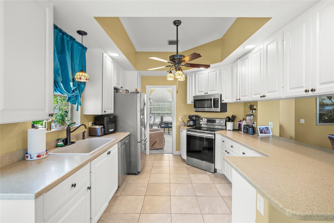
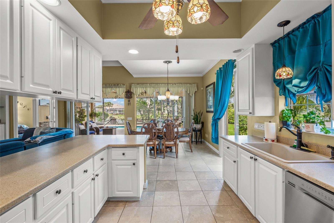
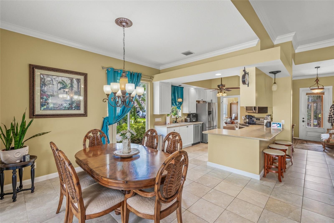
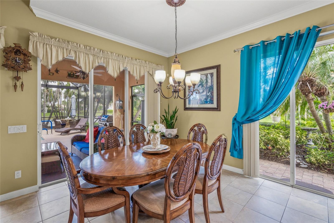
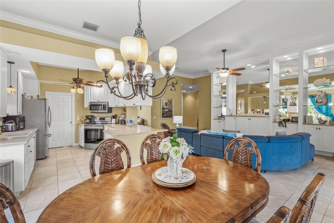
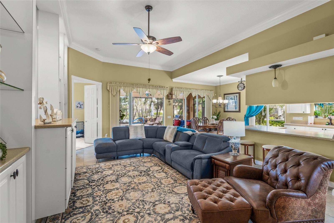
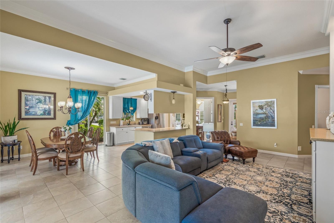
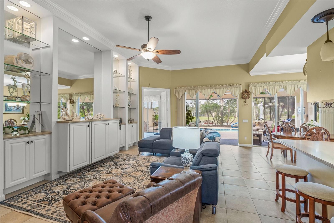
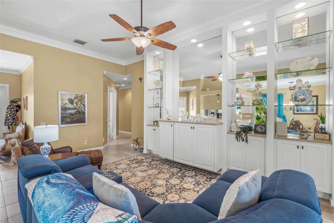
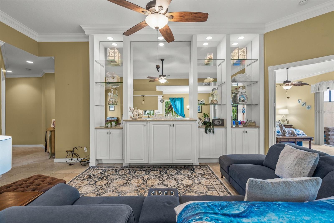
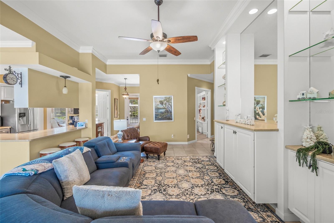
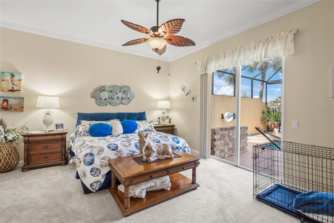
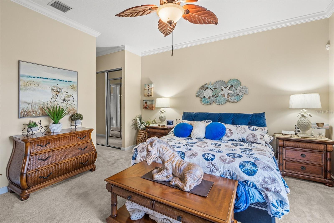
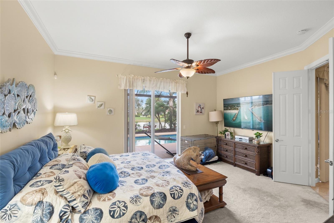
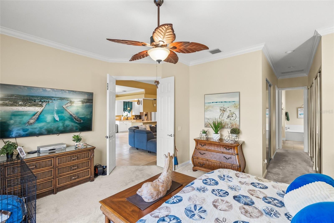
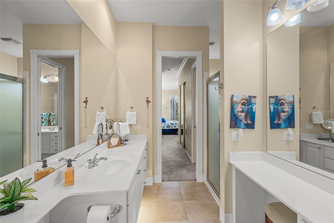
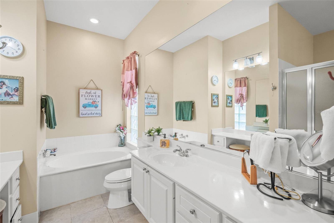
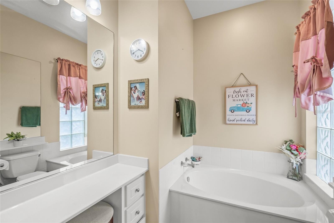
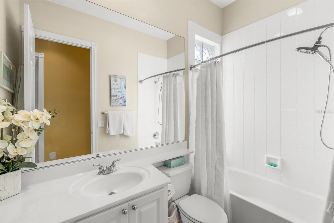
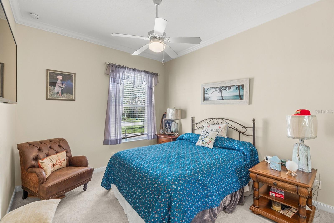
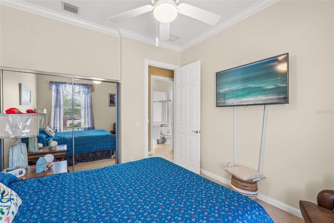
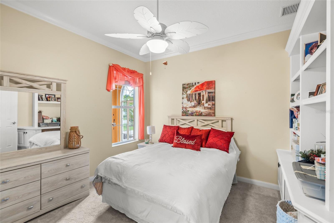
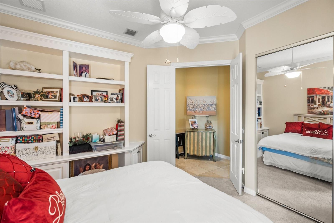
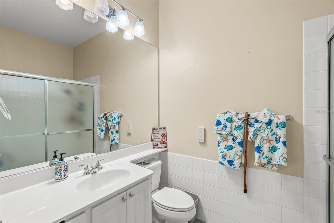
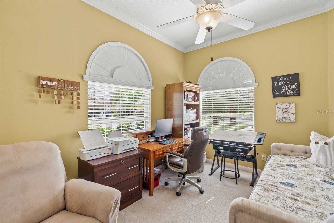
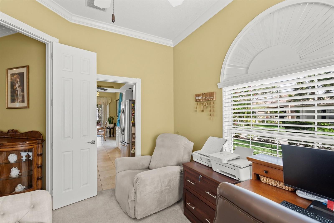
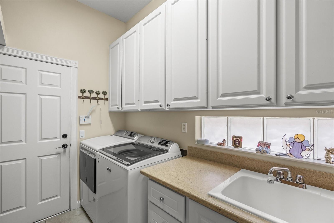
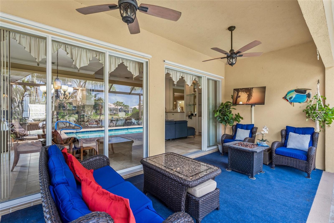
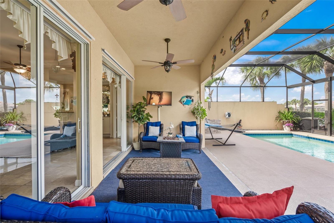
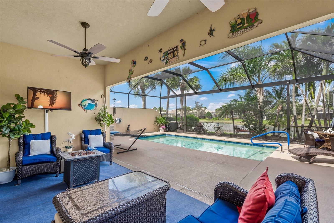
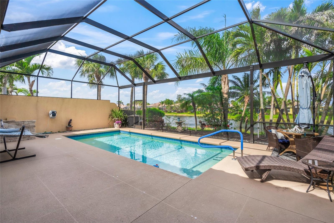
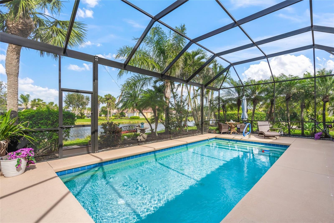
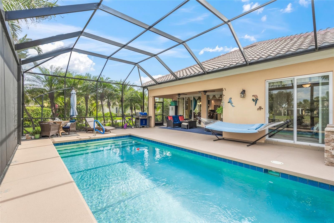
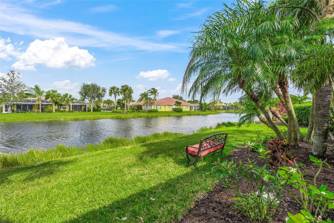
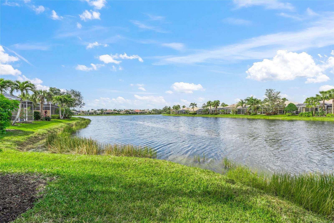
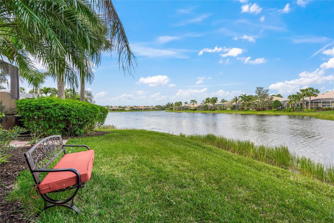
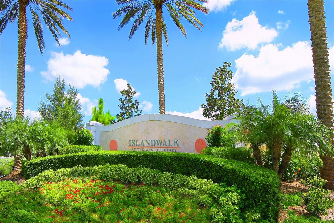
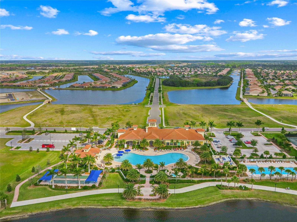
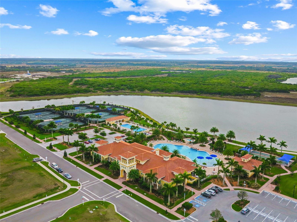
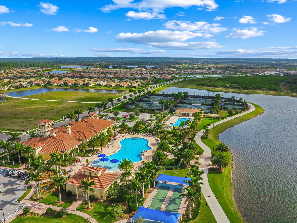
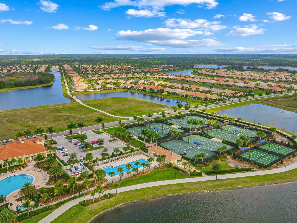
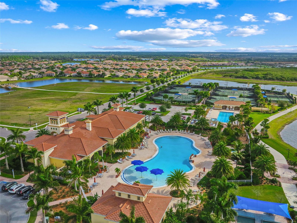
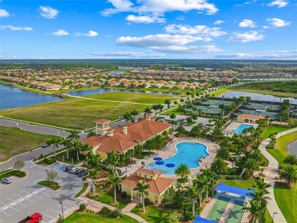
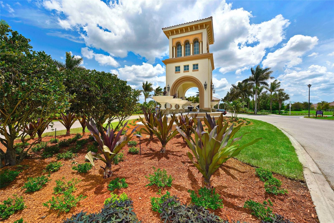
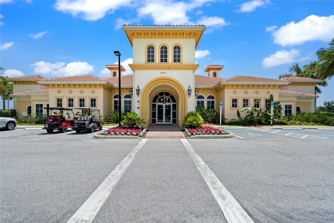
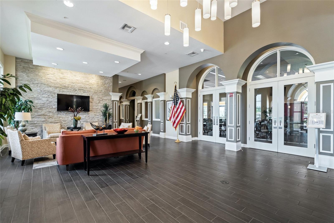
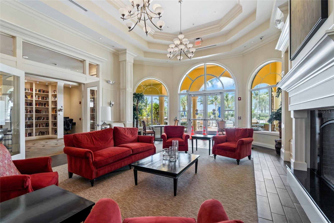
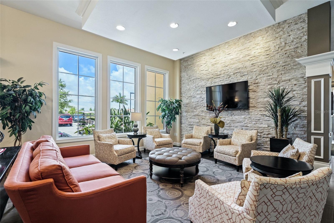
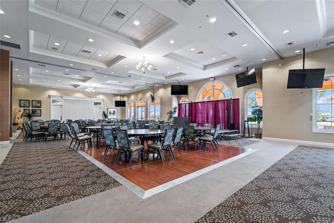
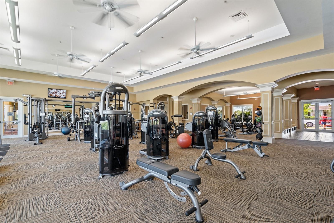
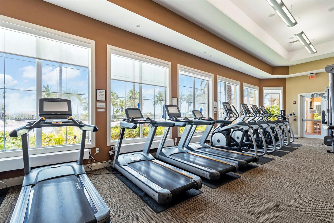
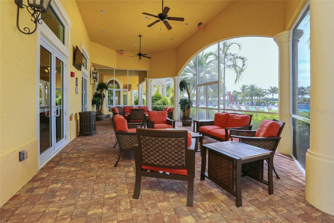
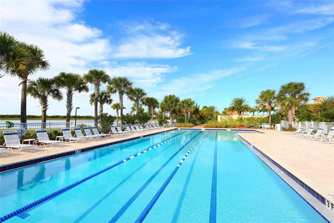
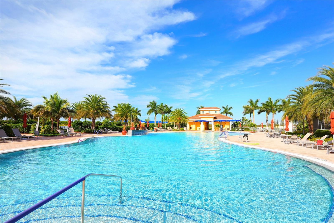
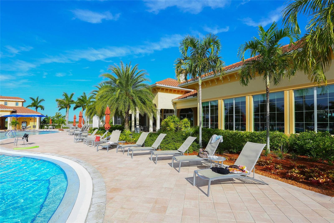
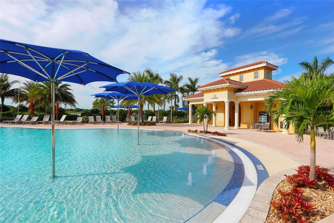
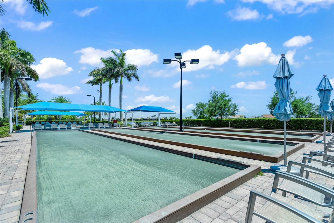
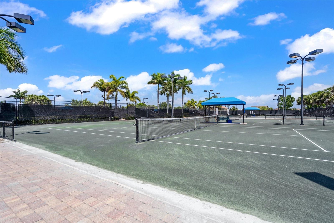
- MLS#: A4643901 ( Residential )
- Street Address: 13320 Coluccio Street
- Viewed: 5
- Price: $649,999
- Price sqft: $239
- Waterfront: Yes
- Wateraccess: Yes
- Waterfront Type: Lake
- Year Built: 2006
- Bldg sqft: 2717
- Bedrooms: 3
- Total Baths: 3
- Full Baths: 3
- Garage / Parking Spaces: 2
- Days On Market: 33
- Additional Information
- Geolocation: 27.0454 / -82.3398
- County: SARASOTA
- City: VENICE
- Zipcode: 34293
- Subdivision: Islandwalk At West Villages Ph
- Elementary School: Taylor Ranch Elementary
- Middle School: Venice Area Middle
- High School: Venice Senior High
- Provided by: PREMIER PROPERTIES OF SRQ LLC
- Contact: Joshua Martello
- 941-526-3113

- DMCA Notice
-
DescriptionWelcome to your Florida tropical oasis! This beautifully kept 3 bedroom, 3 bathroom home offers luxurious features and thoughtful design, all situated on an extra wide corner lot. The centerpiece of the property is the quiet private swimming pool with brand new screen enclosure, offering a seamless view of the lake and wildlife, barrel tile roof just replaced in 2024. Surrounded by lush palm trees, the pool area is exceptionally private, creating a serene retreat in your own backyard. Inside, the home boasts a split bedroom floor plan with 12 foot ceilings in the great room, filling the space with natural light. Enjoy seamless indoor outdoor living with three sliders off the great room, kitchen, and owners suite leading to the lanai and pool area. The owners suite is a haven of relaxation with his and hers bathrooms featuring a soaking tub and walk in shower, as well as private access to the lanai. Bonus room / office with oversized windows allowing beautiful natural light. This home combines beauty with functionality, featuring solid concrete exterior walls, new A/C system installed in 2023. New carpet in 2024 in 2025, this home is move in ready with an option to purchase fully furnished. making it perfect for entertaining or enjoying quiet evenings under the stars. Nestled in a highly desirable area, this property offers privacy, charm, and the perfect blend of luxury and comfort. Schedule your tour today and experience Florida living at its finest!
Property Location and Similar Properties
All
Similar






Features
Waterfront Description
- Lake
Appliances
- Dishwasher
- Dryer
- Microwave
- Range
- Range Hood
- Refrigerator
- Washer
Association Amenities
- Basketball Court
- Clubhouse
- Fence Restrictions
- Fitness Center
- Gated
- Maintenance
- Pickleball Court(s)
- Playground
- Pool
- Recreation Facilities
- Sauna
- Security
- Spa/Hot Tub
- Tennis Court(s)
Home Owners Association Fee
- 1133.00
Association Name
- CASTLE GROUP/Sierrah Bryans
Association Phone
- (941) 493-2302
Builder Model
- Oakmont
Builder Name
- DiVosta
Carport Spaces
- 0.00
Close Date
- 0000-00-00
Cooling
- Central Air
Country
- US
Covered Spaces
- 0.00
Exterior Features
- Hurricane Shutters
- Sidewalk
- Sliding Doors
- Sprinkler Metered
Flooring
- Carpet
- Tile
Furnished
- Partially
Garage Spaces
- 2.00
Heating
- Central
High School
- Venice Senior High
Insurance Expense
- 0.00
Interior Features
- Ceiling Fans(s)
- Central Vaccum
- Crown Molding
- Eat-in Kitchen
- High Ceilings
- Kitchen/Family Room Combo
- Living Room/Dining Room Combo
- Open Floorplan
- Primary Bedroom Main Floor
- Solid Surface Counters
- Walk-In Closet(s)
- Window Treatments
Legal Description
- LOT 51
- ISLANDWALK AT THE WEST VILLAGES PHASE 1A
Levels
- One
Living Area
- 2000.00
Lot Features
- Corner Lot
- Cul-De-Sac
- Irregular Lot
- Level
- Near Golf Course
- Sidewalk
- Street Dead-End
- Paved
Middle School
- Venice Area Middle
Area Major
- 34293 - Venice
Net Operating Income
- 0.00
Occupant Type
- Owner
Open Parking Spaces
- 0.00
Other Expense
- 0.00
Parcel Number
- 0781010510
Parking Features
- Driveway
- Garage Door Opener
- Guest
- Off Street
Pets Allowed
- Yes
Pool Features
- Deck
- Heated
- In Ground
- Lighting
Property Type
- Residential
Roof
- Tile
School Elementary
- Taylor Ranch Elementary
Sewer
- Public Sewer
Tax Year
- 2024
Township
- 39S
Utilities
- Cable Available
- Sewer Connected
- Water Connected
View
- Trees/Woods
- Water
Virtual Tour Url
- https://www.propertypanorama.com/instaview/stellar/A4643901
Water Source
- Public
Year Built
- 2006
Listing Data ©2025 Pinellas/Central Pasco REALTOR® Organization
The information provided by this website is for the personal, non-commercial use of consumers and may not be used for any purpose other than to identify prospective properties consumers may be interested in purchasing.Display of MLS data is usually deemed reliable but is NOT guaranteed accurate.
Datafeed Last updated on April 12, 2025 @ 12:00 am
©2006-2025 brokerIDXsites.com - https://brokerIDXsites.com
Sign Up Now for Free!X
Call Direct: Brokerage Office: Mobile: 727.710.4938
Registration Benefits:
- New Listings & Price Reduction Updates sent directly to your email
- Create Your Own Property Search saved for your return visit.
- "Like" Listings and Create a Favorites List
* NOTICE: By creating your free profile, you authorize us to send you periodic emails about new listings that match your saved searches and related real estate information.If you provide your telephone number, you are giving us permission to call you in response to this request, even if this phone number is in the State and/or National Do Not Call Registry.
Already have an account? Login to your account.

