
- Jackie Lynn, Broker,GRI,MRP
- Acclivity Now LLC
- Signed, Sealed, Delivered...Let's Connect!
No Properties Found
- Home
- Property Search
- Search results
- 6208 Signature Pointe Lane, BRADENTON, FL 34210
Property Photos
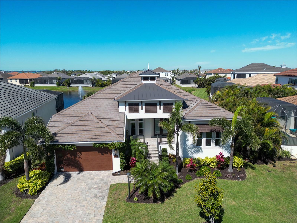

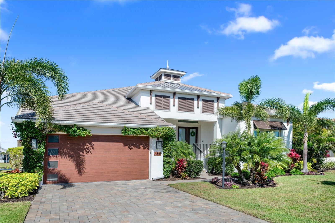
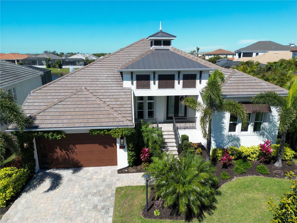
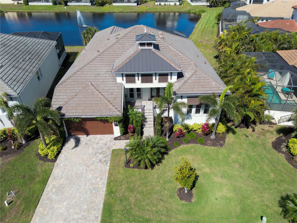
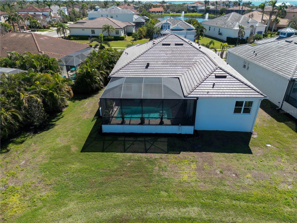
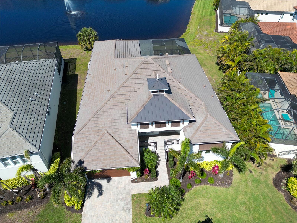
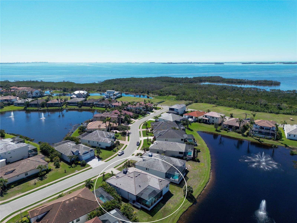
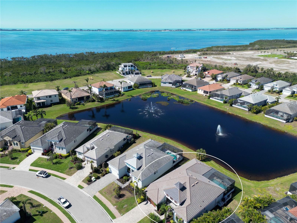
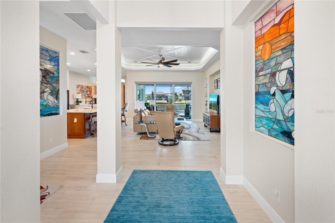
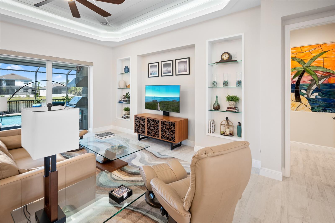
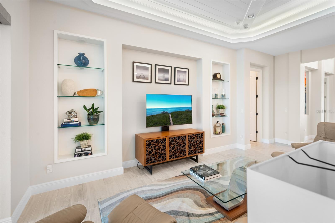
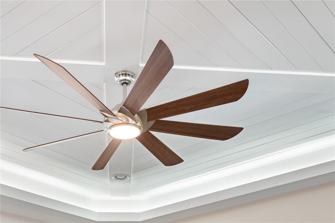
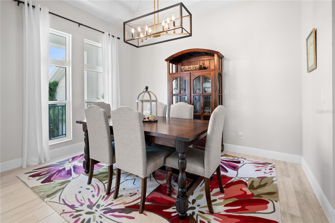
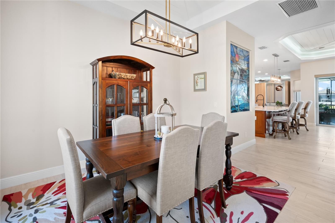
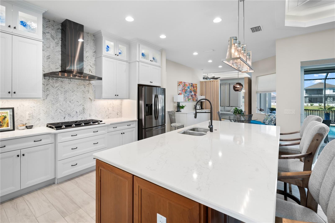
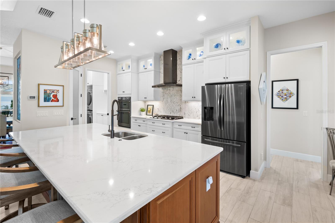
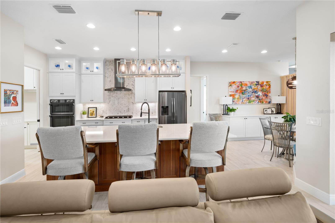
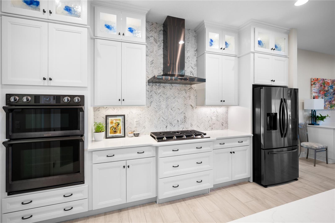
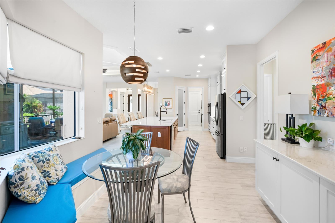
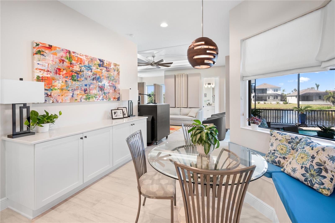
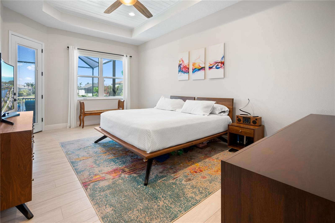
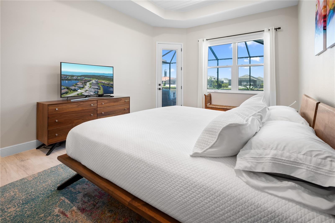
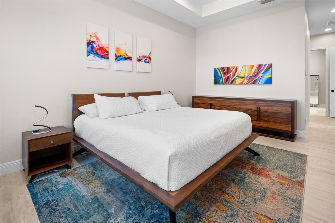
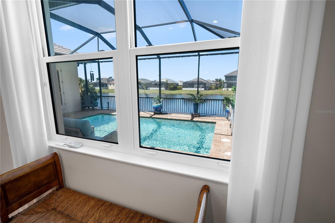
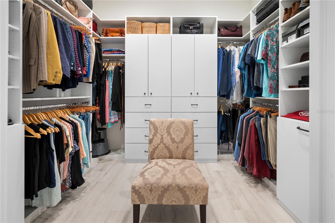
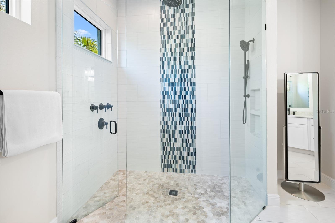
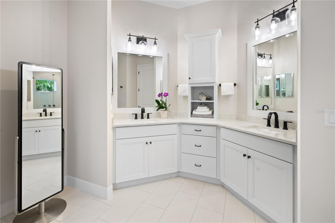
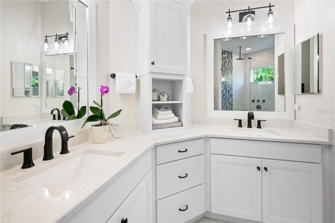
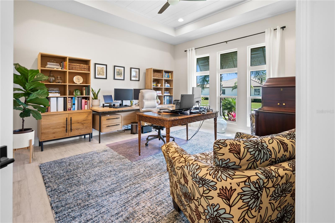
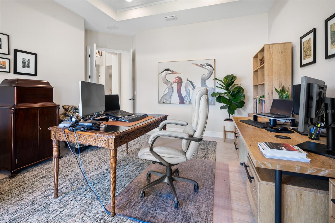
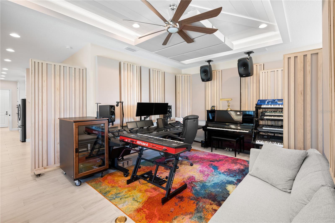
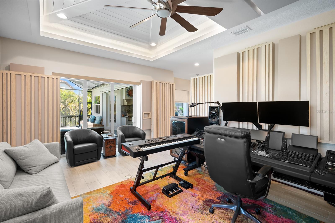
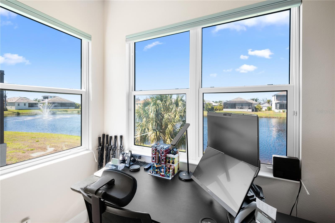
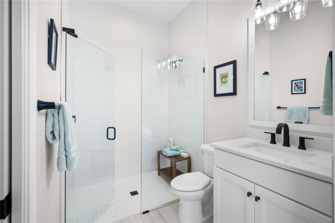
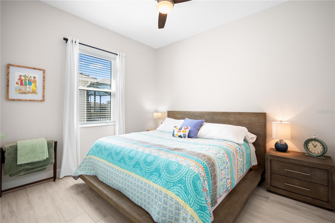
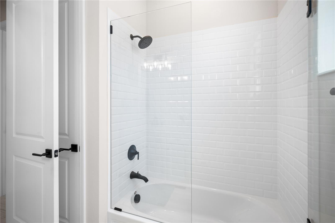
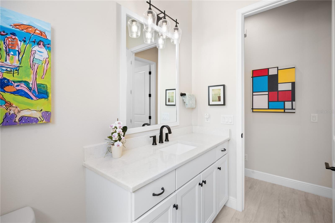
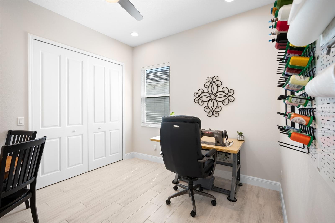
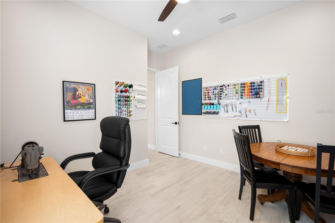
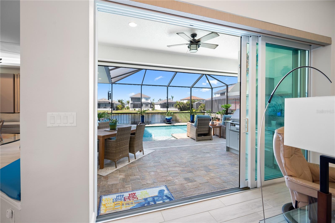
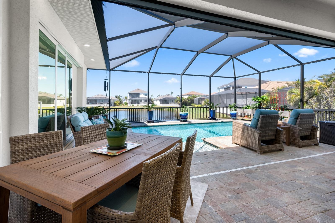
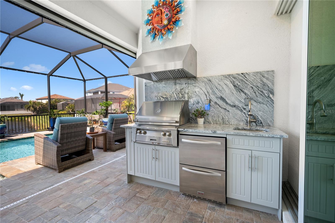
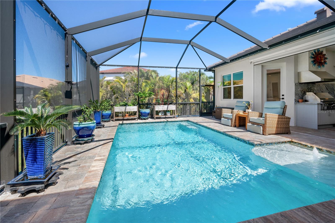
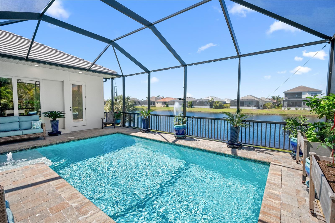
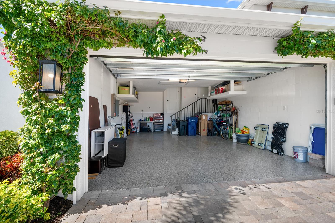
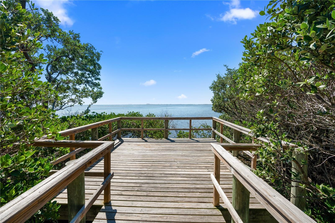
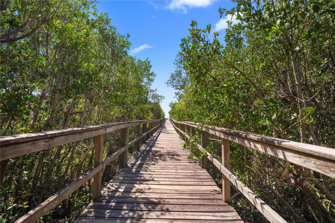
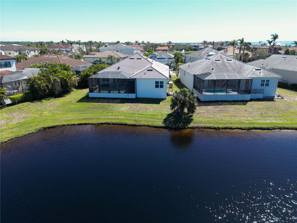
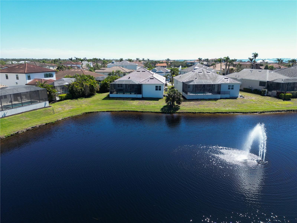
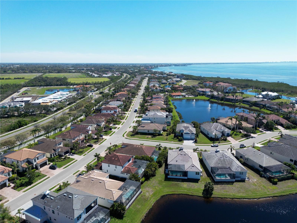
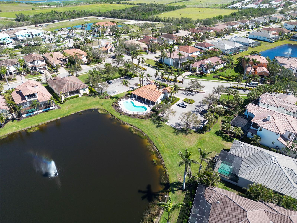
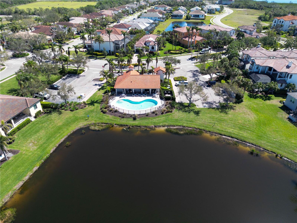
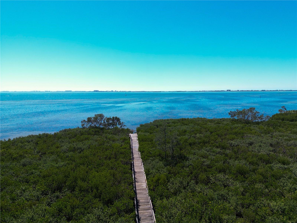
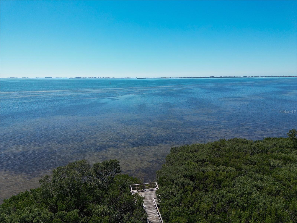




- MLS#: A4643863 ( Residential )
- Street Address: 6208 Signature Pointe Lane
- Viewed: 36
- Price: $1,299,990
- Price sqft: $350
- Waterfront: Yes
- Wateraccess: Yes
- Waterfront Type: Lake Front
- Year Built: 2021
- Bldg sqft: 3714
- Bedrooms: 3
- Total Baths: 3
- Full Baths: 3
- Garage / Parking Spaces: 2
- Days On Market: 108
- Additional Information
- Geolocation: 27.432 / -82.6202
- County: MANATEE
- City: BRADENTON
- Zipcode: 34210
- Subdivision: Legends Bay
- Elementary School: Bayshore
- Middle School: Electa Arcotte Lee Magnet
- High School: Bayshore
- Provided by: COLDWELL BANKER REALTY
- Contact: Billie Chipain
- 941-388-3966

- DMCA Notice
-
DescriptionPrice Improvement! Legends Bay offers the perfect blend of luxury and natural beauty, on Sarasota Bay with a clubhouse overlooking the lake, a resort style pool, and a scenic boardwalk leading to a fishing pier on Sarasota Bay. This sought after community is just minutes from beautiful beaches, downtown Sarasota, and IMG Academyan ideal location, especially for IMG families who appreciate both comfort and convenience. This stunning home is filled with high end upgrades, starting with a custom real wood walk in closet in the master suite and a thoughtfully designed laundry room for both style and functionality. Elegant shiplap tray ceilings add warmth and character throughout the Great Room, dining room, master suite, a large den, and a huge bonus room, while ceiling fans ensure comfort in every space, from the main living areas to the lanai. Designed for entertaining, the outdoor summer kitchen is fully equipped with a premium grill, refrigerator, hot and cold water sink, garbage disposal, and polished granite countertops. Overlooking the lake, the saltwater pool features a relaxing bubbler and full automation, creating a private backyard retreat where you can take in breathtaking sunsets and the beauty of Floridas wildlife. Peace of mind comes an alarm system, a whole home natural gas generator with remote monitoring, Category 5 rated hurricane protection, motorized roll down screens for the lanai, and reinforced shutters for the bonus rooms windows and doors, in addition to Hurricane windows, sliders and doors throughout, and hurricane rated garage door. Additional luxury touches include motorized blinds, a tankless water heater, designer lighting, custom shutters, built in matching counter tops. Over $100,000 in additional upgrades! More than just a home, this is a lifestylewhere luxury, convenience, and security come together in one of the areas most desirable communities. Dont miss your chance to experience it for yourself. Contact us today for a private tour. All dimensions are approximations and should be verified by Buyer.
Property Location and Similar Properties
All
Similar






Features
Waterfront Description
- Lake Front
Appliances
- Bar Fridge
- Built-In Oven
- Convection Oven
- Cooktop
- Dishwasher
- Disposal
- Dryer
- Exhaust Fan
- Freezer
- Gas Water Heater
- Ice Maker
- Microwave
- Range Hood
- Refrigerator
- Tankless Water Heater
- Washer
Association Amenities
- Clubhouse
- Gated
- Maintenance
- Other
- Pool
- Security
Home Owners Association Fee
- 1160.00
Home Owners Association Fee Includes
- Cable TV
- Common Area Taxes
- Pool
- Insurance
- Internet
- Maintenance Structure
- Maintenance Grounds
- Maintenance
- Management
- Pest Control
- Private Road
Association Name
- Sylvia Munia
Association Phone
- 941-487-7927
Carport Spaces
- 0.00
Close Date
- 0000-00-00
Cooling
- Central Air
Country
- US
Covered Spaces
- 0.00
Exterior Features
- Hurricane Shutters
- Lighting
- Outdoor Grill
- Outdoor Kitchen
- Rain Gutters
- Sidewalk
- Sliding Doors
Flooring
- Tile
Garage Spaces
- 2.00
Heating
- Electric
High School
- Bayshore High
Insurance Expense
- 0.00
Interior Features
- Ceiling Fans(s)
- Coffered Ceiling(s)
- Eat-in Kitchen
- High Ceilings
- Open Floorplan
- Primary Bedroom Main Floor
- Solid Surface Counters
- Stone Counters
- Thermostat
- Tray Ceiling(s)
- Walk-In Closet(s)
- Window Treatments
Legal Description
- LOT 183 LEGENDS BAY PI#61471.2015/9
Levels
- One
Living Area
- 2849.00
Lot Features
- Flood Insurance Required
Middle School
- Electa Arcotte Lee Magnet
Area Major
- 34210 - Bradenton
Net Operating Income
- 0.00
Occupant Type
- Owner
Open Parking Spaces
- 0.00
Other Expense
- 0.00
Parcel Number
- 6147120159
Pets Allowed
- Yes
Pool Features
- Chlorine Free
- Deck
- Gunite
- Heated
- In Ground
- Lighting
- Salt Water
- Screen Enclosure
Property Condition
- Completed
Property Type
- Residential
Roof
- Concrete
- Tile
School Elementary
- Bayshore Elementary
Sewer
- Public Sewer
Style
- Key West
Tax Year
- 2024
Township
- 35S
Utilities
- BB/HS Internet Available
- Cable Connected
- Electricity Connected
- Fire Hydrant
- Natural Gas Connected
- Public
- Sewer Connected
- Sprinkler Recycled
- Water Connected
View
- Water
Views
- 36
Virtual Tour Url
- https://youtu.be/rX91WQ-PP0c
Water Source
- Public
Year Built
- 2021
Zoning Code
- PDR/CH
Listing Data ©2025 Pinellas/Central Pasco REALTOR® Organization
The information provided by this website is for the personal, non-commercial use of consumers and may not be used for any purpose other than to identify prospective properties consumers may be interested in purchasing.Display of MLS data is usually deemed reliable but is NOT guaranteed accurate.
Datafeed Last updated on June 29, 2025 @ 12:00 am
©2006-2025 brokerIDXsites.com - https://brokerIDXsites.com
Sign Up Now for Free!X
Call Direct: Brokerage Office: Mobile: 727.710.4938
Registration Benefits:
- New Listings & Price Reduction Updates sent directly to your email
- Create Your Own Property Search saved for your return visit.
- "Like" Listings and Create a Favorites List
* NOTICE: By creating your free profile, you authorize us to send you periodic emails about new listings that match your saved searches and related real estate information.If you provide your telephone number, you are giving us permission to call you in response to this request, even if this phone number is in the State and/or National Do Not Call Registry.
Already have an account? Login to your account.

