
- Jackie Lynn, Broker,GRI,MRP
- Acclivity Now LLC
- Signed, Sealed, Delivered...Let's Connect!
No Properties Found
- Home
- Property Search
- Search results
- 4753 Independence Drive, BRADENTON, FL 34210
Property Photos
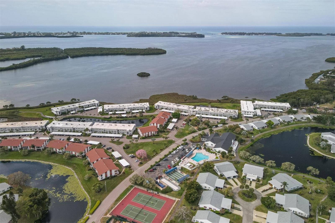

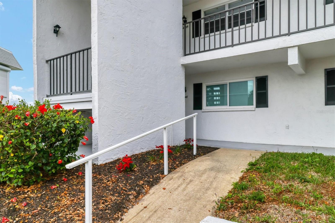
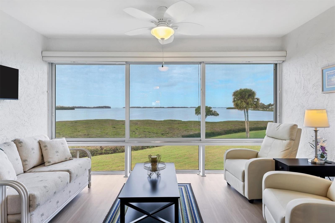
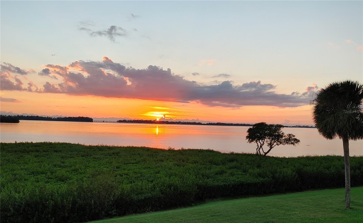
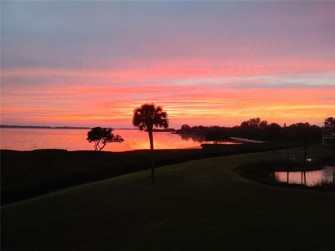
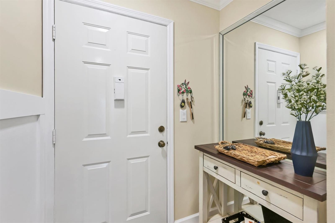
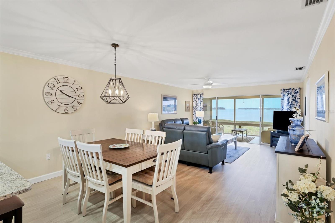
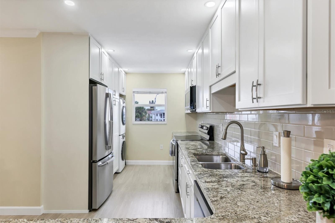
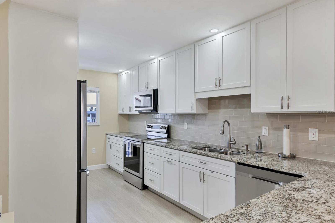
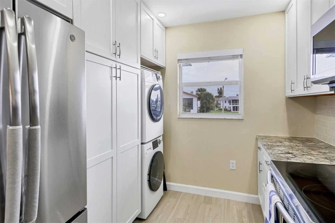
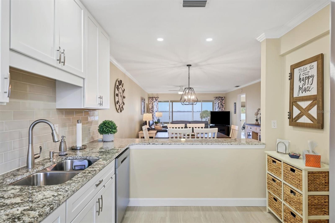
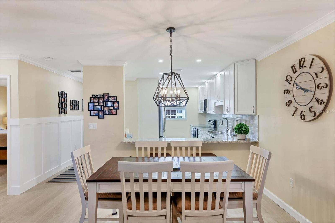
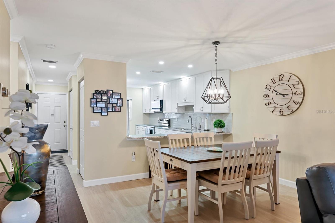
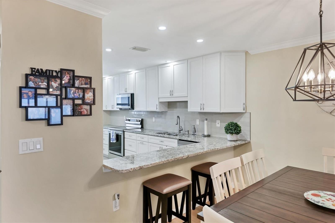
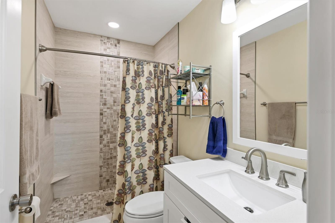
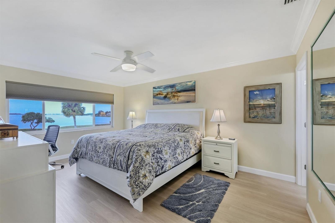
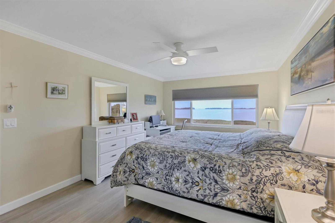
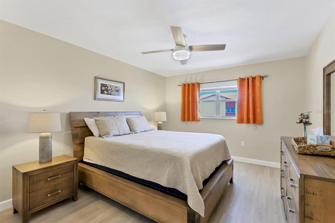
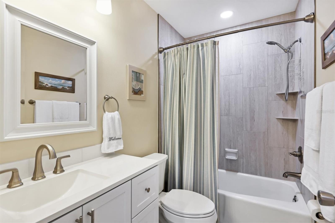
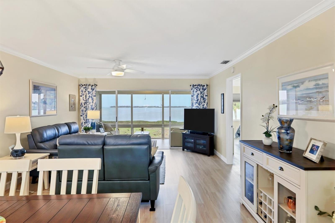
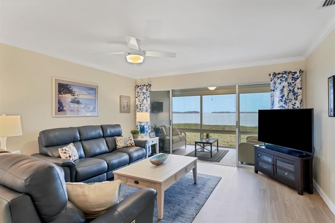
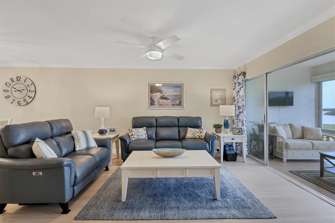
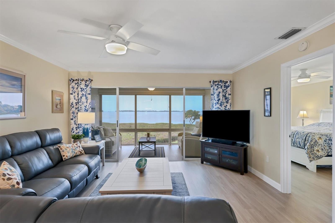
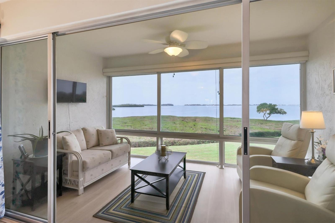
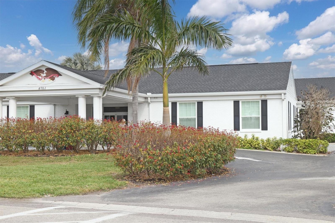
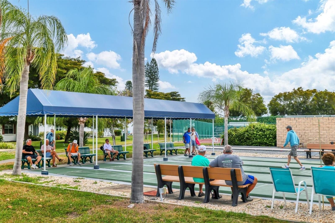
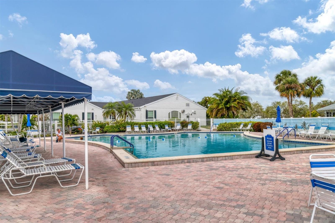
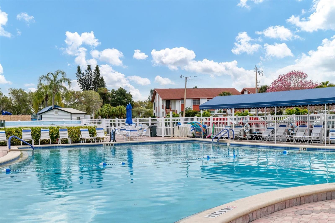
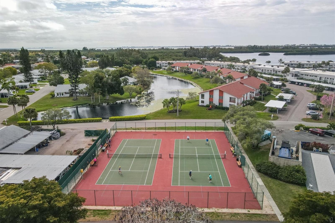
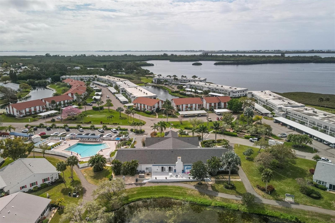
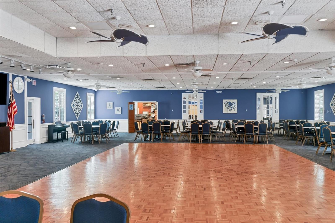
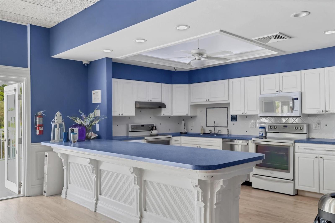
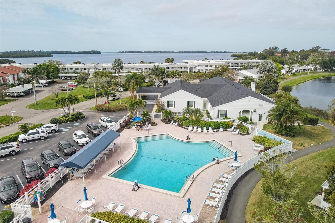
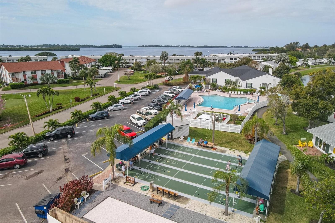
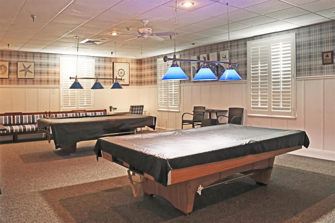
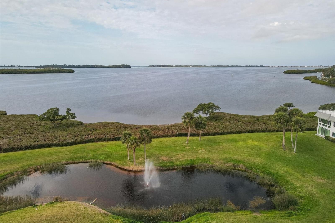
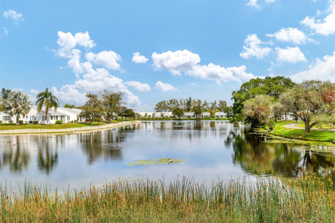
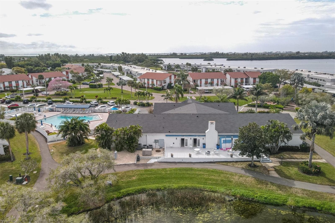
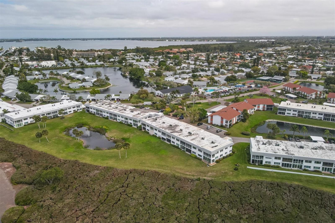
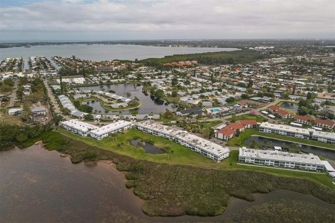
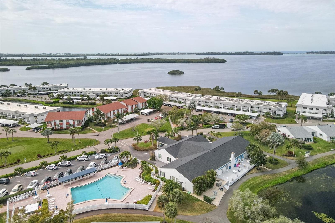
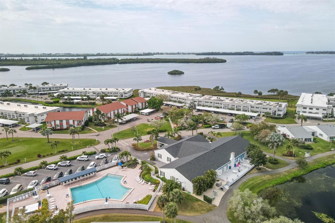
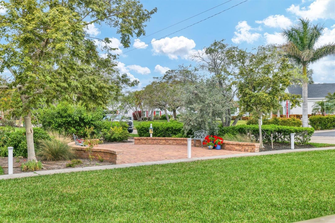
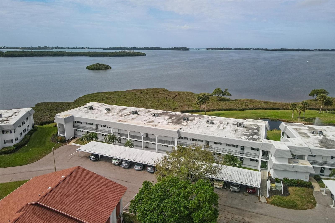
- MLS#: A4643590 ( Residential )
- Street Address: 4753 Independence Drive
- Viewed: 31
- Price: $359,000
- Price sqft: $236
- Waterfront: Yes
- Wateraccess: Yes
- Waterfront Type: Bay/Harbor
- Year Built: 1979
- Bldg sqft: 1521
- Bedrooms: 2
- Total Baths: 2
- Full Baths: 2
- Garage / Parking Spaces: 1
- Days On Market: 93
- Additional Information
- Geolocation: 27.4557 / -82.6584
- County: MANATEE
- City: BRADENTON
- Zipcode: 34210
- Subdivision: Mount Vernon Ph 3
- Building: Mount Vernon Ph 3
- Provided by: PREFERRED SHORE LLC
- Contact: Alyssa Young
- 941-999-1179

- DMCA Notice
-
DescriptionSARASOTA BAY VIEWS Welcome to your immaculate retreat in the distinguished Mt. Vernon community of Bradenton. This stunning condo has undergone a complete transformation, remodeled to perfection, and has since been meticulously maintained as a seasonal home by the owners, with no rentals. Every detail of this residence has been thoughtfully upgraded to provide a luxurious and modern living experience. Upon entry, you're greeted by the spacious living areas accentuated by raised ceilings throughout the unit, now soaring at 8 feet with no soffits in sight. The outdated popcorn ceilings have been replaced with a sleek skip trowel finish, illuminated by modern canned ceiling lighting equipped with dimmer switches. Crown molding adorns the entryway, dining room, living room, and main bedroom, while the batten board accented entry hallway adds a touch of elegance. The remodeling spared no expense, with all new interior doors and baseboard molding seamlessly blending with the light and bright waterproof luxury vinyl flooring that graces every corner. In the gourmet kitchen, custom shaker cabinets provide ample storage, complemented by a built in pantry with roller drawers, roll out trash and recycle bins, under cabinet lighting, and soft close drawers/doors. The granite countertops and breakfast bar provide both style and functionality, enhanced by stainless steel appliances including a refrigerator, oven, dishwasher, and microwave. A deep double bowl stainless steel sink with a garbage disposal and under sink water filtration system make kitchen tasks a breeze. For added convenience, a contemporary stacked GE washer and dryer have been discreetly integrated into the unit. The new A/C unit with UV light installed in June 2021 ensures year round comfort, controlled effortlessly via the Nest programmable and Wi Fi accessible thermostat. Both bathrooms feature new tile finishes with built in shelving, while the main bedroom boasts a double tiered shelving system in the closet for additional storage. You'll appreciate the sleek, modern ceiling fans with LED lighting in each bedroom, living room, and lanai. The accessible and fully insulated attic above the living space and lanai further enhance energy efficiency. Tinted westerly facing windows provide both privacy and energy savings. Outside, a covered assigned carport space with a storage locker awaits, providing convenience and security. And for those moments of relaxation, blinds, shades, and curtains adorn every window, allowing you to effortlessly control the ambiance of your serene oasis. Don't miss this rare opportunity to own one of the few Sarasota Bay view properties in the sought after Mt. Vernon community, offering resort style amenities, RV storage, a kayak launch, and boat slips. A prime location near beaches, shopping, and dining. Schedule your showing today and make this your new home sweet home!
Property Location and Similar Properties
All
Similar






Features
Waterfront Description
- Bay/Harbor
Appliances
- Dishwasher
- Dryer
- Range
- Refrigerator
- Washer
Association Amenities
- Clubhouse
- Elevator(s)
- Pickleball Court(s)
- Pool
- Shuffleboard Court
- Spa/Hot Tub
- Tennis Court(s)
- Trail(s)
Home Owners Association Fee
- 738.68
Home Owners Association Fee Includes
- Cable TV
- Common Area Taxes
- Pool
- Escrow Reserves Fund
- Fidelity Bond
- Internet
- Maintenance Structure
- Maintenance Grounds
- Maintenance
- Pest Control
- Sewer
- Trash
- Water
Association Name
- Robby Angel
Association Phone
- 941-792-0595
Carport Spaces
- 1.00
Close Date
- 0000-00-00
Cooling
- Central Air
Country
- US
Covered Spaces
- 0.00
Exterior Features
- Rain Gutters
- Sidewalk
- Storage
Flooring
- Luxury Vinyl
Garage Spaces
- 0.00
Heating
- Electric
Insurance Expense
- 0.00
Interior Features
- Crown Molding
- High Ceilings
- Living Room/Dining Room Combo
- Open Floorplan
- Walk-In Closet(s)
Legal Description
- UNIT 4753 INDEPENDENCE DRIVE MOUNT VERNON 3 CONDO PI#76558.1400/7
Levels
- One
Living Area
- 1238.00
Area Major
- 34210 - Bradenton
Net Operating Income
- 0.00
Occupant Type
- Owner
Open Parking Spaces
- 0.00
Other Expense
- 0.00
Parcel Number
- 7655814007
Pets Allowed
- No
Property Type
- Residential
Roof
- Shingle
Sewer
- Public Sewer
Tax Year
- 2023
Township
- 35
Utilities
- Cable Available
- Electricity Available
- Sewer Connected
- Water Connected
View
- Water
Views
- 31
Virtual Tour Url
- https://www.propertypanorama.com/instaview/stellar/A4643590
Water Source
- Public
Year Built
- 1979
Zoning Code
- PDR
Listing Data ©2025 Pinellas/Central Pasco REALTOR® Organization
The information provided by this website is for the personal, non-commercial use of consumers and may not be used for any purpose other than to identify prospective properties consumers may be interested in purchasing.Display of MLS data is usually deemed reliable but is NOT guaranteed accurate.
Datafeed Last updated on June 13, 2025 @ 12:00 am
©2006-2025 brokerIDXsites.com - https://brokerIDXsites.com
Sign Up Now for Free!X
Call Direct: Brokerage Office: Mobile: 727.710.4938
Registration Benefits:
- New Listings & Price Reduction Updates sent directly to your email
- Create Your Own Property Search saved for your return visit.
- "Like" Listings and Create a Favorites List
* NOTICE: By creating your free profile, you authorize us to send you periodic emails about new listings that match your saved searches and related real estate information.If you provide your telephone number, you are giving us permission to call you in response to this request, even if this phone number is in the State and/or National Do Not Call Registry.
Already have an account? Login to your account.

