
- Jackie Lynn, Broker,GRI,MRP
- Acclivity Now LLC
- Signed, Sealed, Delivered...Let's Connect!
No Properties Found
- Home
- Property Search
- Search results
- 650 Golden Gate Point 602, SARASOTA, FL 34236
Property Photos


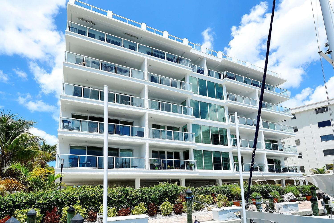
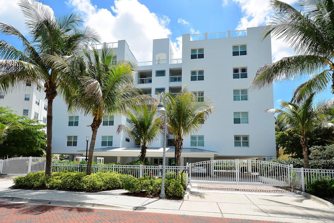
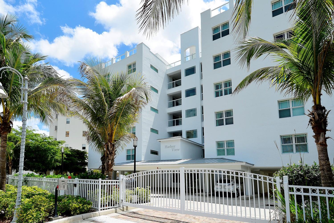
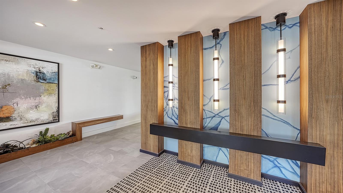
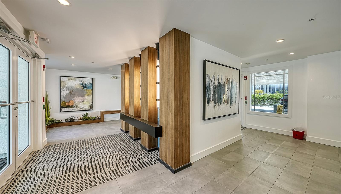
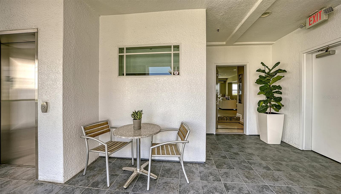
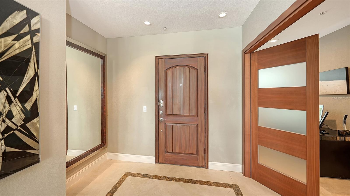
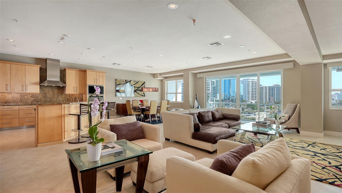
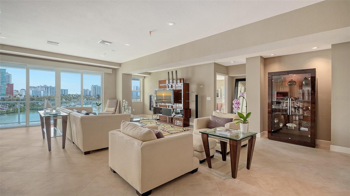
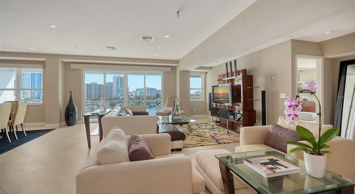
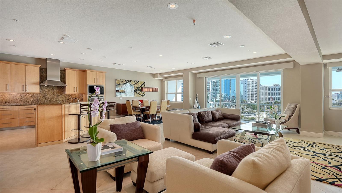
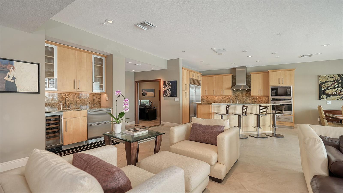
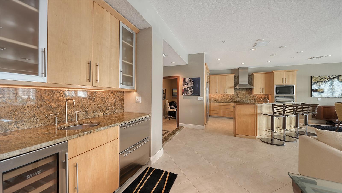
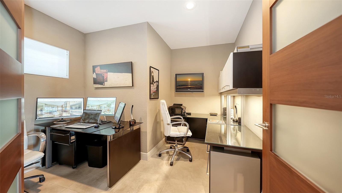
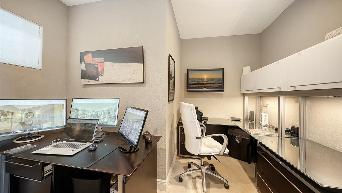
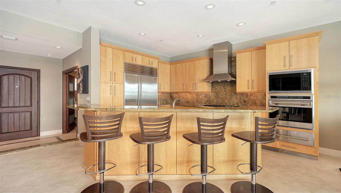
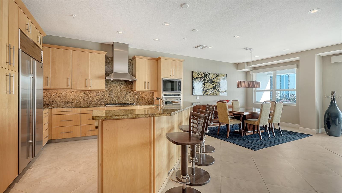
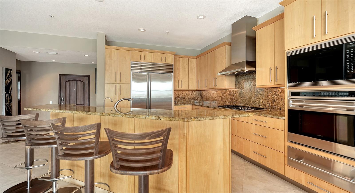
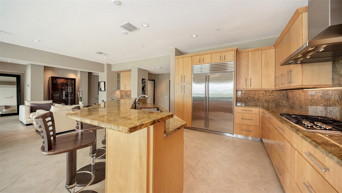
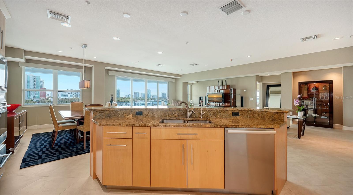
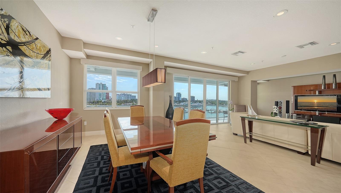
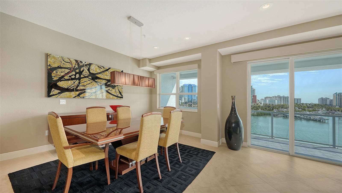
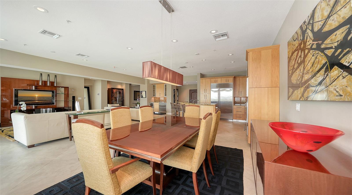
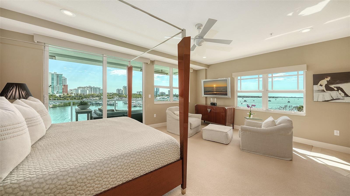
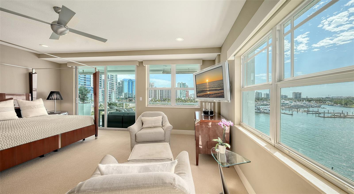
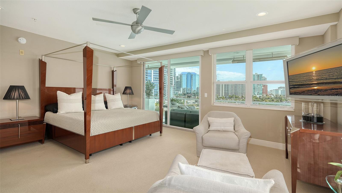
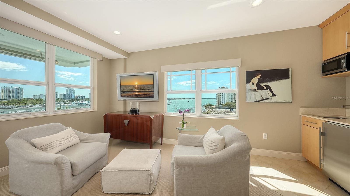
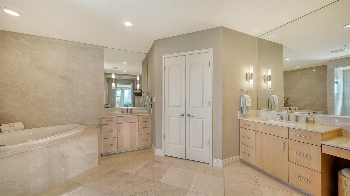
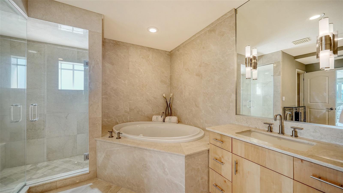
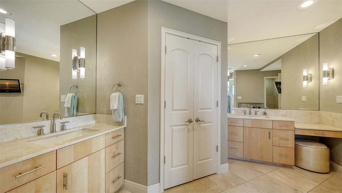
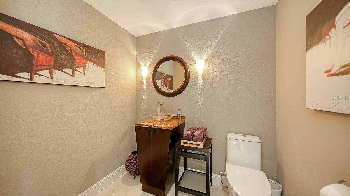
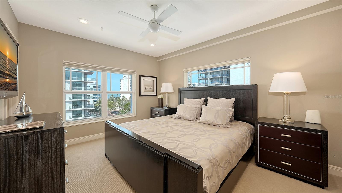
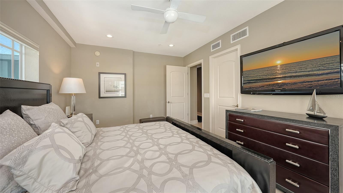
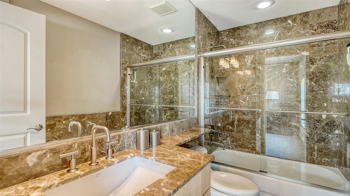
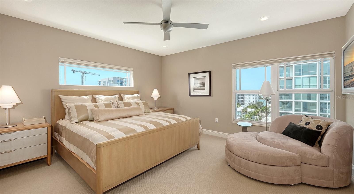
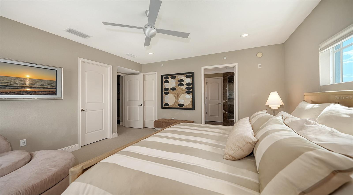
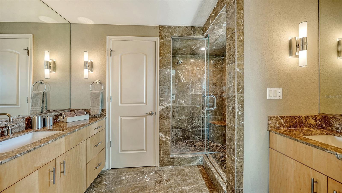
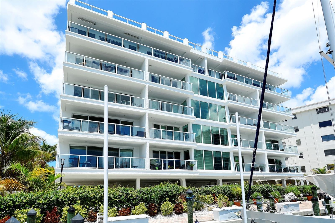
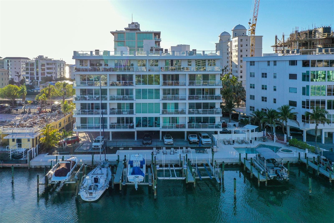
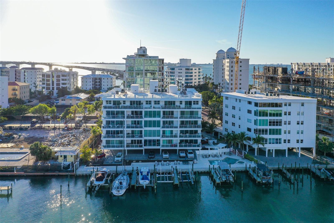
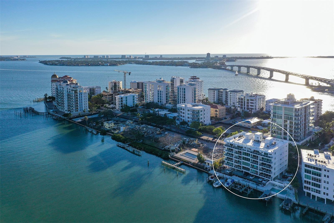
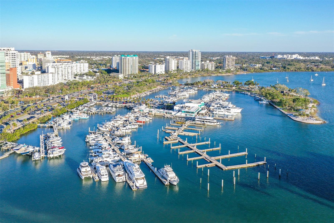
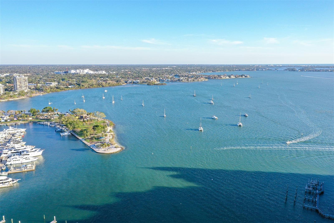
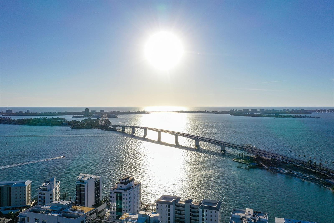
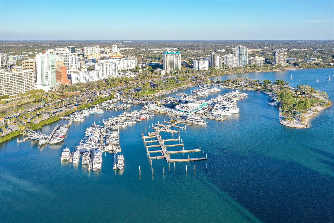
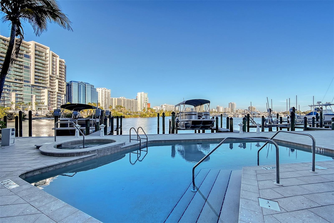
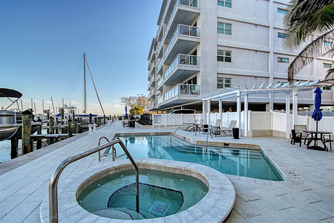
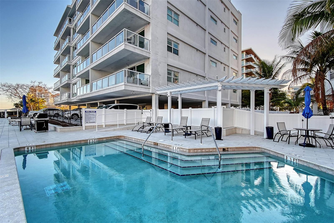
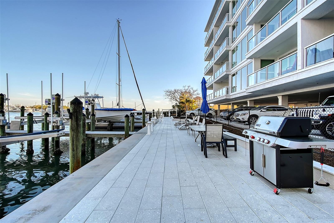
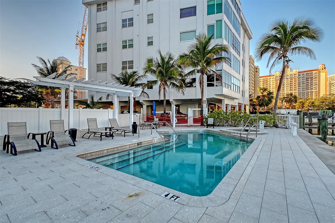
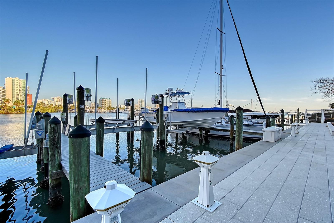
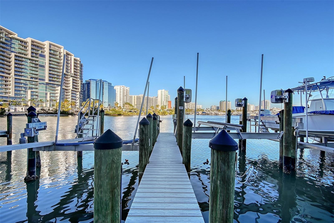
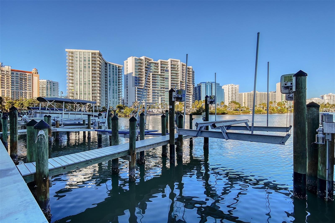

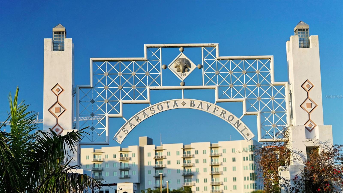
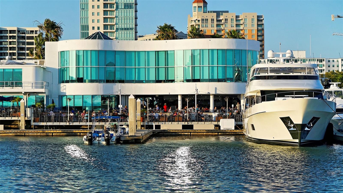

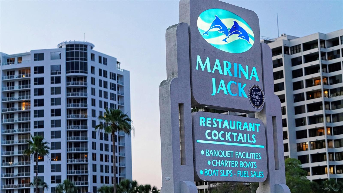
- MLS#: A4643513 ( Residential )
- Street Address: 650 Golden Gate Point 602
- Viewed: 80
- Price: $4,185,000
- Price sqft: $1,347
- Waterfront: Yes
- Wateraccess: Yes
- Waterfront Type: Bay/Harbor,Marina in Community
- Year Built: 2007
- Bldg sqft: 3107
- Bedrooms: 3
- Total Baths: 4
- Full Baths: 3
- 1/2 Baths: 1
- Garage / Parking Spaces: 2
- Days On Market: 79
- Additional Information
- Geolocation: 27.3349 / -82.5493
- County: SARASOTA
- City: SARASOTA
- Zipcode: 34236
- Subdivision: Harbor View On Golden Gate Poi
- Building: Harbor View On Golden Gate Point
- Elementary School: Southside Elementary
- Middle School: Booker Middle
- High School: Booker High
- Provided by: MICHAEL SAUNDERS & COMPANY
- Contact: Melissa Gissinger
- 941-951-6660

- DMCA Notice
-
DescriptionImagine waking up to breathtaking panoramic views of sarasota bay, the vibrant city skyline, and marina jack, awarded marina of the year nationwide. This stunning 3 bedroom 4 bath, plus den, developers penthouse residence, occupying half of the top floor in an exclusive 14 unit boutique building, offers the epitome of luxury waterfront living. Key features: unparralled views: enjoy forever views of downtown sarasota from the expansive 52 foot heated balcony, perfect for relaxation and entertaining. Private and deeded boat dock with slip: a rare deeded 40 foot boat slip provides direct access to sarasota bay and the gulf of mexico. Luxurious interiors: meticulously designed with top of the line appliances in the kitchen, wet bar and breakfast bar including sub zero & wolf brands, imported finishes like stone countertops & solid wood contemporary cabinetry, motorized window treatments, and high end italian furnishings* and artwork*. Travertine flooring in main living spaces and with 100% wool designer carpet in the bedrooms. Spacious layout: three spacious bedrooms with ensuites, a chefs kitchen, and an open concept living area ideal for privacy and entertaining. Prime location: situated in golden gate point, a 22 acre private peninsula, just four blocks from downtown sarasota and a short bike ride to lido beach and st. Armands circle. Recent updates: the building was redeveloped in 2007 and enhanced with $1. 5m in updates in 2017; and finally, a new seawall, docks, renovated pool/patio in 2022, and a new roof in 2024. Convenience and peace of mind: gated entry, private elevator lobby, and two covered parking spaces ensure convenience and privacy. Security cameras in parking, dockside and lobby experience the best of sarasota: downtown access: enjoy the finest restaurants, shopping, theaters, and arts, all within walking distance. Recreational opportunities: bike, walk, or run over the ringling causeway bridge to lido beach and st. Armands circle. Move in immediately to this stunning penthouse, bring your boat, and enjoy your private boat slip, adjacent to one of the top marinas in the usa with direct access to the gulf of america! Schedule your private showing today and discover why this penthouse is the ultimate luxury waterfront retreat!
Property Location and Similar Properties
All
Similar






Features
Waterfront Description
- Bay/Harbor
- Marina in Community
Appliances
- Bar Fridge
- Built-In Oven
- Cooktop
- Dishwasher
- Disposal
- Dryer
- Electric Water Heater
- Exhaust Fan
- Freezer
- Microwave
- Range Hood
- Refrigerator
- Washer
- Wine Refrigerator
Home Owners Association Fee
- 0.00
Home Owners Association Fee Includes
- Cable TV
- Pool
- Fidelity Bond
- Gas
- Maintenance Grounds
- Management
- Pest Control
- Recreational Facilities
- Sewer
- Trash
- Water
Carport Spaces
- 2.00
Close Date
- 0000-00-00
Cooling
- Central Air
Country
- US
Covered Spaces
- 0.00
Exterior Features
- Balcony
- Lighting
- Outdoor Grill
- Outdoor Shower
- Sidewalk
- Sliding Doors
- Sprinkler Metered
Fencing
- Electric
- Fenced
- Other
Flooring
- Carpet
- Travertine
Furnished
- Furnished
Garage Spaces
- 0.00
Heating
- Central
High School
- Booker High
Insurance Expense
- 0.00
Interior Features
- Built-in Features
- Ceiling Fans(s)
- Crown Molding
- Elevator
- Kitchen/Family Room Combo
- Living Room/Dining Room Combo
- Open Floorplan
- Primary Bedroom Main Floor
- Solid Wood Cabinets
- Split Bedroom
- Stone Counters
- Thermostat
- Walk-In Closet(s)
- Wet Bar
- Window Treatments
Legal Description
- UNIT 602
- HARBOR VIEW ON GOLDEN GATE POINT
Levels
- One
Living Area
- 2791.00
Lot Features
- Cul-De-Sac
- FloodZone
- City Limits
- Near Marina
- Near Public Transit
- Sidewalk
- Street Brick
Middle School
- Booker Middle
Area Major
- 34236 - Sarasota
Net Operating Income
- 0.00
Occupant Type
- Owner
Open Parking Spaces
- 0.00
Other Expense
- 0.00
Parcel Number
- 2010088014
Parking Features
- Assigned
- Covered
- Driveway
- On Street
- Basement
Pets Allowed
- Breed Restrictions
- Cats OK
- Dogs OK
- Size Limit
- Yes
Pool Features
- Child Safety Fence
- Deck
- Heated
- In Ground
- Lighting
- Outside Bath Access
- Tile
Possession
- Close Of Escrow
Property Condition
- Completed
Property Type
- Residential
Roof
- Other
School Elementary
- Southside Elementary
Sewer
- Public Sewer
Style
- Contemporary
- Custom
- Mid-Century Modern
Tax Year
- 2024
Township
- 36S
Unit Number
- 602
Utilities
- Cable Connected
- Electricity Connected
- Natural Gas Connected
- Public
- Sewer Connected
- Sprinkler Meter
- Underground Utilities
- Water Connected
View
- City
- Water
Views
- 80
Virtual Tour Url
- https://pix360.com/phototour3/39336/
Water Source
- Public
Year Built
- 2007
Zoning Code
- RMF5
Listing Data ©2025 Pinellas/Central Pasco REALTOR® Organization
The information provided by this website is for the personal, non-commercial use of consumers and may not be used for any purpose other than to identify prospective properties consumers may be interested in purchasing.Display of MLS data is usually deemed reliable but is NOT guaranteed accurate.
Datafeed Last updated on May 30, 2025 @ 12:00 am
©2006-2025 brokerIDXsites.com - https://brokerIDXsites.com
Sign Up Now for Free!X
Call Direct: Brokerage Office: Mobile: 727.710.4938
Registration Benefits:
- New Listings & Price Reduction Updates sent directly to your email
- Create Your Own Property Search saved for your return visit.
- "Like" Listings and Create a Favorites List
* NOTICE: By creating your free profile, you authorize us to send you periodic emails about new listings that match your saved searches and related real estate information.If you provide your telephone number, you are giving us permission to call you in response to this request, even if this phone number is in the State and/or National Do Not Call Registry.
Already have an account? Login to your account.

