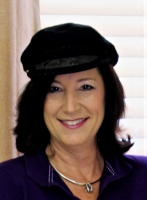
- Jackie Lynn, Broker,GRI,MRP
- Acclivity Now LLC
- Signed, Sealed, Delivered...Let's Connect!
No Properties Found
- Home
- Property Search
- Search results
- 7735 Westmoreland Drive, SARASOTA, FL 34243
Property Photos




































































- MLS#: A4643190 ( Residential )
- Street Address: 7735 Westmoreland Drive
- Viewed: 86
- Price: $849,000
- Price sqft: $239
- Waterfront: No
- Year Built: 1926
- Bldg sqft: 3546
- Bedrooms: 3
- Total Baths: 3
- Full Baths: 2
- 1/2 Baths: 1
- Garage / Parking Spaces: 2
- Days On Market: 130
- Additional Information
- Geolocation: 27.4037 / -82.5694
- County: MANATEE
- City: SARASOTA
- Zipcode: 34243
- Subdivision: Whitfield Estates
- Elementary School: Florine J. Abel
- Middle School: Louise R. Johnson
- High School: Bayshore
- Provided by: COLDWELL BANKER REALTY
- Contact: Angie Ramos
- 941-388-3966

- DMCA Notice
-
DescriptionExperience luxury living in this renovated 1926 Whitfield Estates home! Easy to show & go. Unparalleled Location: nestled under a newly trimmed historic banyan tree, this lushly landscaped home with its spacious backyard enjoys a coveted location west of the trail and steps from Sarasota Bay, as well as close proximity to the famed and historic Alfred Ringling home. 3.5 Bedrooms & 2.5 Baths: enjoy spacious living and entertaining, all protected by a brand new Timberline shingle roof with a transferable warranty! Captivating Design: refinished oak flooring that flows seamlessly throughout and a Chicago brick fireplace that provides both character and warmth. Chefs Dream Kitchen: a Chicago brick lined kitchen island serves as the heart of the gourmet kitchen, complimented by top of the line Viking appliances that enhance the gourmet experience. Tranquil Oasis: relax by the expansive pool with its tranquil waterfall and host gatherings on the spacious covered back porch, designed for easy maintenance with its epoxy flooring. Practical Updates and Charming Features: a new roof for peace of mind and a remodeled HE/SHE SHED with new mini split AC, ideal for a private office, workout space, or guest retreat A rare opportunity awaits discerning buyers who want to own a piece of Sarasota Bay Paradise. This meticulously renovated estate seamlessly blends vintage charm, modern amenities, and a coveted location dont let it pass you by!
Property Location and Similar Properties
All
Similar






Features
Appliances
- Built-In Oven
- Convection Oven
- Dishwasher
- Disposal
- Dryer
- Electric Water Heater
- Exhaust Fan
- Freezer
- Ice Maker
- Microwave
- Range Hood
- Refrigerator
- Tankless Water Heater
- Washer
Association Amenities
- Clubhouse
- Golf Course
Home Owners Association Fee
- 0.00
Carport Spaces
- 0.00
Close Date
- 0000-00-00
Cooling
- Central Air
- Ductless
- Attic Fan
Country
- US
Covered Spaces
- 0.00
Exterior Features
- Lighting
- Private Mailbox
- Sidewalk
- Sprinkler Metered
Fencing
- Wood
Flooring
- Ceramic Tile
- Epoxy
- Wood
Furnished
- Negotiable
Garage Spaces
- 2.00
Heating
- Electric
High School
- Bayshore High
Insurance Expense
- 0.00
Interior Features
- Attic Ventilator
- Ceiling Fans(s)
- Eat-in Kitchen
- L Dining
- PrimaryBedroom Upstairs
Legal Description
- ELY 25 FT LOT 8
- LOT 9 ALSO IN SEC 26 35 17 BLK 4; SUBJECT TO AIR SPACE EASEMENT REC 1638/571 WHITFIELD ESTATES PI#66741.0000/0
Levels
- Multi/Split
Living Area
- 2156.00
Lot Features
- Historic District
- In County
- Oversized Lot
- Sidewalk
- Paved
Middle School
- Louise R. Johnson Middle
Area Major
- 34243 - Sarasota
Net Operating Income
- 0.00
Occupant Type
- Owner
Open Parking Spaces
- 0.00
Other Expense
- 0.00
Other Structures
- Shed(s)
Parcel Number
- 6674100000
Parking Features
- Covered
- Driveway
- Garage Door Opener
- On Street
Pets Allowed
- Cats OK
- Dogs OK
Pool Features
- In Ground
- Salt Water
Property Condition
- Completed
Property Type
- Residential
Roof
- Shingle
School Elementary
- Florine J. Abel Elementary
Sewer
- Private Sewer
Style
- Historic
- Ranch
Tax Year
- 2023
Township
- 35S
Utilities
- Cable Available
- Cable Connected
- Electricity Available
- Electricity Connected
- Fire Hydrant
- Natural Gas Connected
- Public
- Sprinkler Well
- Water Available
- Water Connected
View
- Trees/Woods
Views
- 86
Virtual Tour Url
- https://www.propertypanorama.com/instaview/stellar/A4643190
Water Source
- Public
- Well
Year Built
- 1926
Zoning Code
- RSF3/WR/
Listing Data ©2025 Pinellas/Central Pasco REALTOR® Organization
The information provided by this website is for the personal, non-commercial use of consumers and may not be used for any purpose other than to identify prospective properties consumers may be interested in purchasing.Display of MLS data is usually deemed reliable but is NOT guaranteed accurate.
Datafeed Last updated on July 15, 2025 @ 12:00 am
©2006-2025 brokerIDXsites.com - https://brokerIDXsites.com
Sign Up Now for Free!X
Call Direct: Brokerage Office: Mobile: 727.710.4938
Registration Benefits:
- New Listings & Price Reduction Updates sent directly to your email
- Create Your Own Property Search saved for your return visit.
- "Like" Listings and Create a Favorites List
* NOTICE: By creating your free profile, you authorize us to send you periodic emails about new listings that match your saved searches and related real estate information.If you provide your telephone number, you are giving us permission to call you in response to this request, even if this phone number is in the State and/or National Do Not Call Registry.
Already have an account? Login to your account.

