
- Jackie Lynn, Broker,GRI,MRP
- Acclivity Now LLC
- Signed, Sealed, Delivered...Let's Connect!
No Properties Found
- Home
- Property Search
- Search results
- 17703 Savory Mist Circle, BRADENTON, FL 34211
Property Photos
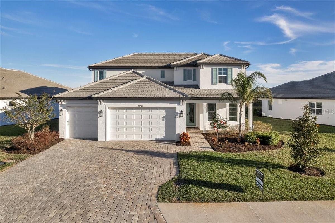

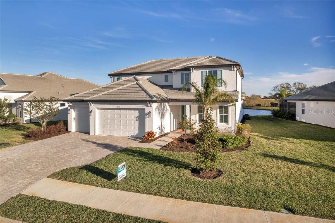
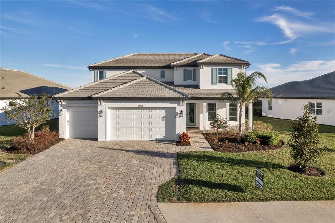
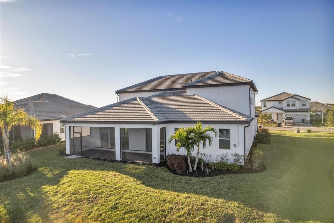
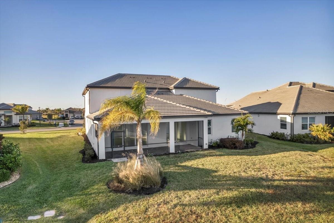
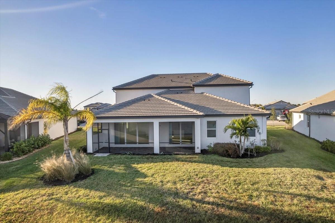
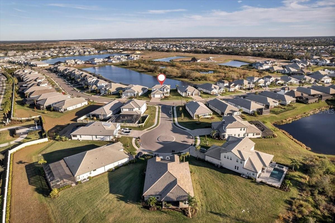
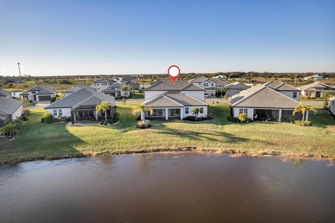
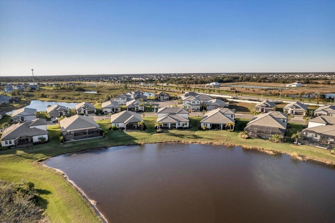
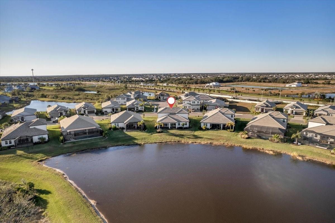
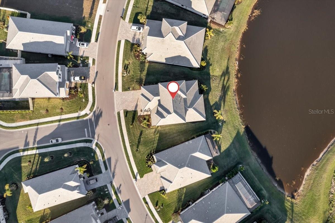
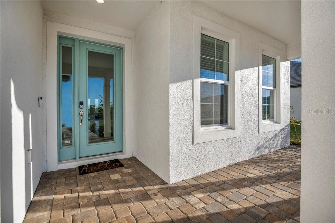
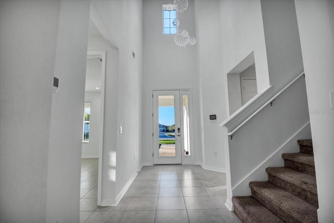
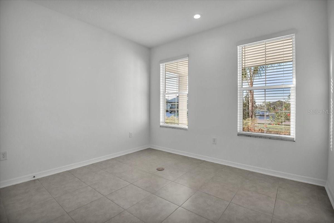
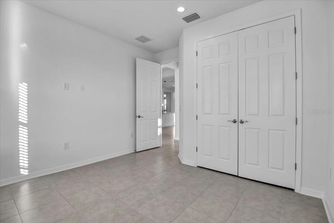
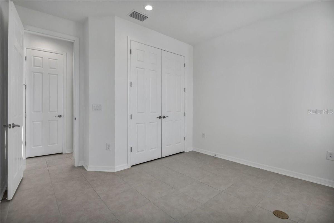
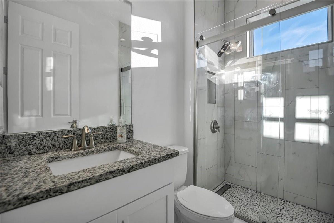
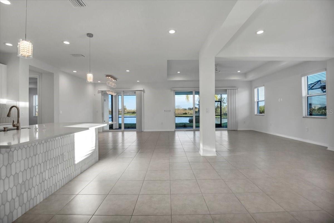
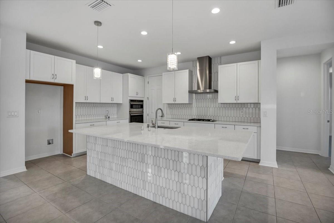
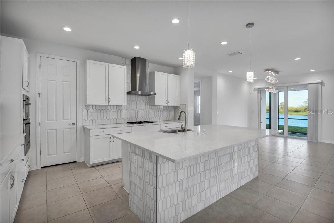
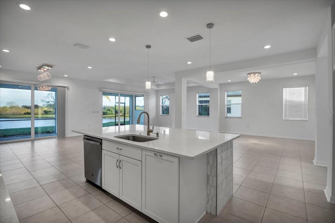
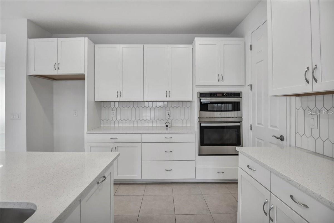
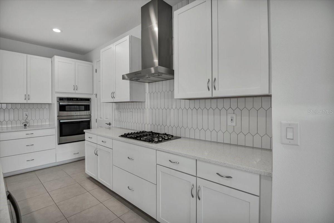
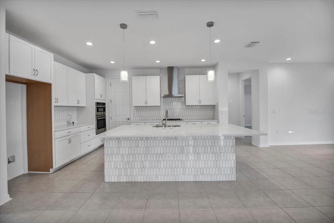
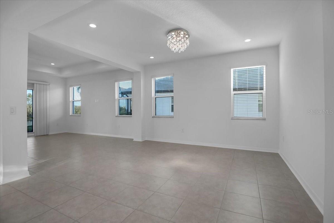
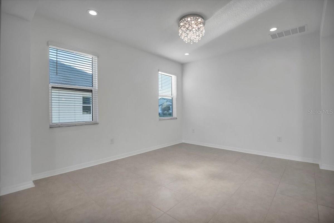
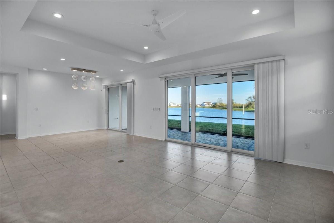
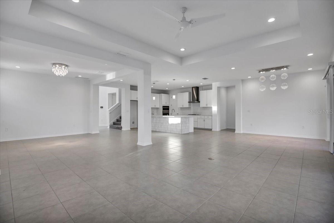
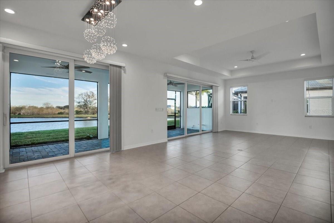
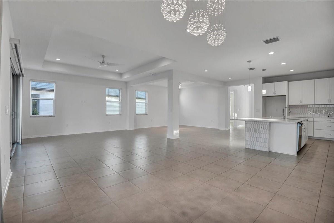
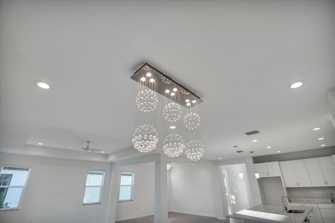
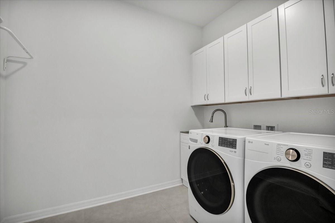
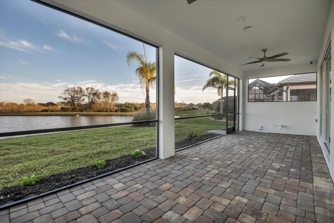
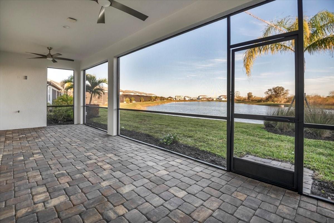
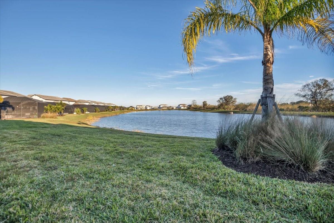
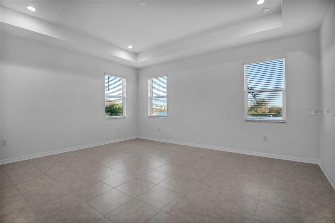
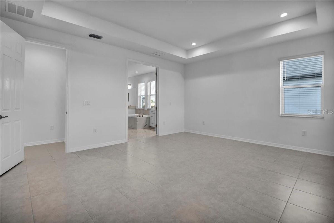
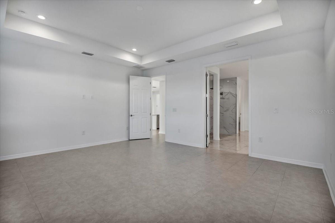
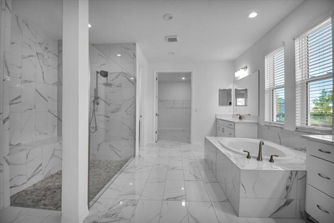
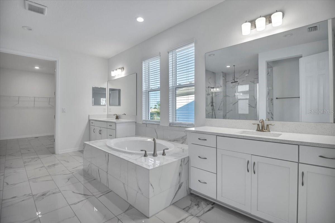
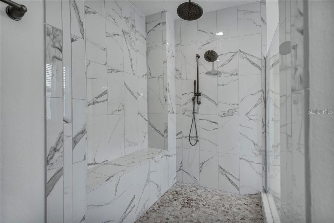
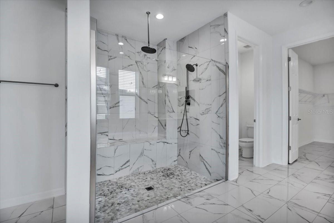
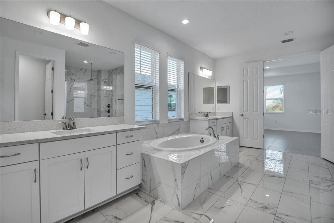
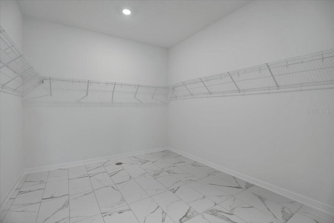
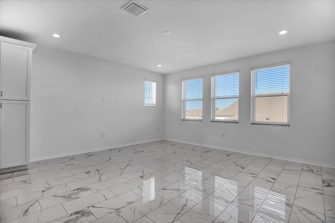
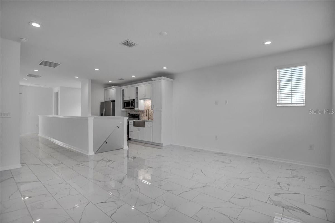
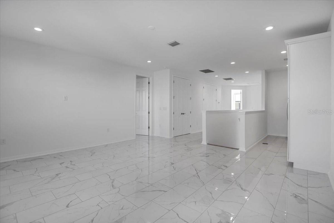
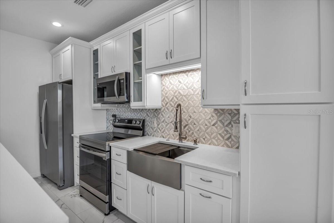
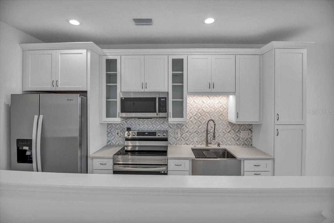
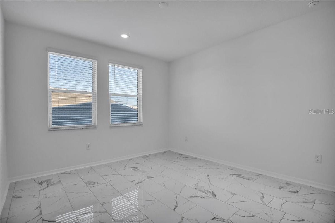
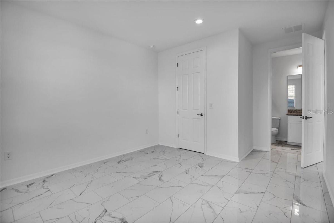
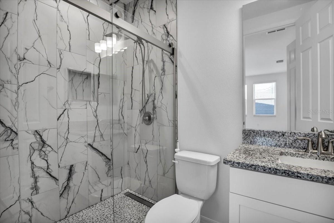
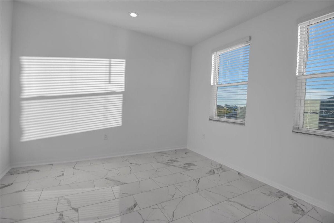
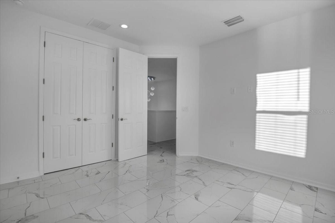
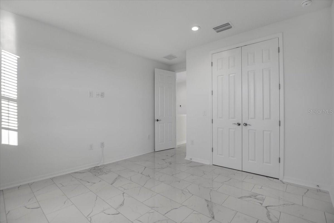
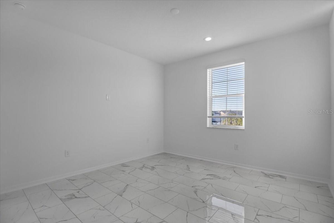
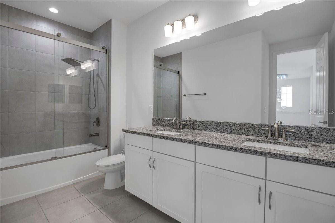
- MLS#: A4642727 ( Residential )
- Street Address: 17703 Savory Mist Circle
- Viewed: 40
- Price: $1,049,000
- Price sqft: $230
- Waterfront: No
- Year Built: 2023
- Bldg sqft: 4559
- Bedrooms: 5
- Total Baths: 4
- Full Baths: 4
- Garage / Parking Spaces: 6
- Days On Market: 84
- Additional Information
- Geolocation: 27.4564 / -82.3662
- County: MANATEE
- City: BRADENTON
- Zipcode: 34211
- Subdivision: Sweetwater At Lakewood Ranch P
- Elementary School: Gullett
- Middle School: Dr Mona Jain
- High School: Lakewood Ranch
- Provided by: SARASOTA INTERNATIONAL REALTY
- Contact: Wally Sabrii
- 941-227-5555

- DMCA Notice
-
DescriptionWelcome to this exquisite 5 bedroom, 4 bathroom home in a gated community, where modern elegance and everyday comfort come together seamlessly. Designed for families and entertainers alike, this home features an open concept layout, a private den or optional bedroom, a spacious upstairs, and a 3 car garage with three electric car chargers. Enjoy breathtaking lake views from the backyard, offering unforgettable sunrises. This smart home is equipped with a security system, touchscreen controls, and exterior cameras, ensuring peace of mind. Upgraded impact resistant windows and sliding doors provide enhanced security and energy efficiency. Inside, soaring 8 foot doors, a graceful staircase, and thoughtfully designed spaces set the tone for luxury. The dedicated laundry room with built in cabinetry and spacious walk in closets add both convenience and storage. The first floor owners suite is a private retreat, boasting a spa like ensuite with dual vanities, a walk in closet, and expansive windows for natural light. At the heart of the home, the gourmet kitchen showcases quartz countertops, custom cabinetry, a walk in pantry, and an oversized island with stylish tile accents. A second full kitchen upstairs provides added convenience for entertaining. The kitchen flows into the great room and breakfast nook, with impact resistant sliding glass doors leading to a covered lanai, perfect for effortless indoor outdoor living. Upstairs, a spacious bonus room offers versatility as a media room, playroom, or additional lounge space, complemented by additional bedrooms and baths. Built for comfort, security, and modern living, this move in ready home is waiting for you. Schedule your private tour today!
Property Location and Similar Properties
All
Similar






Features
Appliances
- Built-In Oven
- Convection Oven
- Cooktop
- Dishwasher
- Dryer
- Microwave
- Range Hood
- Refrigerator
- Tankless Water Heater
- Touchless Faucet
- Washer
- Water Filtration System
- Water Softener
Association Amenities
- Basketball Court
- Clubhouse
- Fitness Center
- Gated
- Other
- Pickleball Court(s)
- Playground
- Pool
Home Owners Association Fee
- 827.00
Association Name
- Signature One / Keith Wilking
Association Phone
- 941-300-2275
Carport Spaces
- 3.00
Close Date
- 0000-00-00
Cooling
- Central Air
Country
- US
Covered Spaces
- 0.00
Exterior Features
- Irrigation System
- Other
- Sliding Doors
Flooring
- Ceramic Tile
- Tile
Garage Spaces
- 3.00
Heating
- Heat Pump
- Natural Gas
High School
- Lakewood Ranch High
Insurance Expense
- 0.00
Interior Features
- Ceiling Fans(s)
- Eat-in Kitchen
- High Ceilings
- In Wall Pest System
- Open Floorplan
- Primary Bedroom Main Floor
- Smart Home
- Walk-In Closet(s)
- Window Treatments
Legal Description
- LOT 257
- SWEETWATER AT LAKEWOOD RANCH PH I & II PI #5811.6345/9
Levels
- Two
Living Area
- 3759.00
Middle School
- Dr Mona Jain Middle
Area Major
- 34211 - Bradenton/Lakewood Ranch Area
Net Operating Income
- 0.00
Occupant Type
- Owner
Open Parking Spaces
- 0.00
Other Expense
- 0.00
Parcel Number
- 581163459
Pets Allowed
- Yes
Property Type
- Residential
Roof
- Tile
School Elementary
- Gullett Elementary
Sewer
- Public Sewer
Tax Year
- 2024
Township
- 35S
Utilities
- Cable Connected
- Electricity Connected
- Fiber Optics
- Public
- Sewer Connected
- Sprinkler Meter
- Water Connected
View
- Water
Views
- 40
Virtual Tour Url
- https://www.propertypanorama.com/instaview/stellar/A4642727
Water Source
- Public
Year Built
- 2023
Zoning Code
- RESI
Listing Data ©2025 Pinellas/Central Pasco REALTOR® Organization
The information provided by this website is for the personal, non-commercial use of consumers and may not be used for any purpose other than to identify prospective properties consumers may be interested in purchasing.Display of MLS data is usually deemed reliable but is NOT guaranteed accurate.
Datafeed Last updated on May 25, 2025 @ 12:00 am
©2006-2025 brokerIDXsites.com - https://brokerIDXsites.com
Sign Up Now for Free!X
Call Direct: Brokerage Office: Mobile: 727.710.4938
Registration Benefits:
- New Listings & Price Reduction Updates sent directly to your email
- Create Your Own Property Search saved for your return visit.
- "Like" Listings and Create a Favorites List
* NOTICE: By creating your free profile, you authorize us to send you periodic emails about new listings that match your saved searches and related real estate information.If you provide your telephone number, you are giving us permission to call you in response to this request, even if this phone number is in the State and/or National Do Not Call Registry.
Already have an account? Login to your account.

