
- Jackie Lynn, Broker,GRI,MRP
- Acclivity Now LLC
- Signed, Sealed, Delivered...Let's Connect!
No Properties Found
- Home
- Property Search
- Search results
- 4745 Antler Trl Trail, SARASOTA, FL 34238
Property Photos
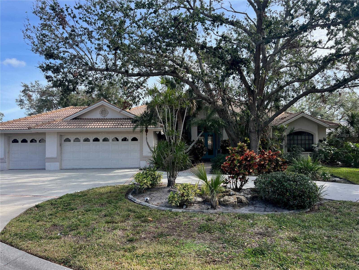

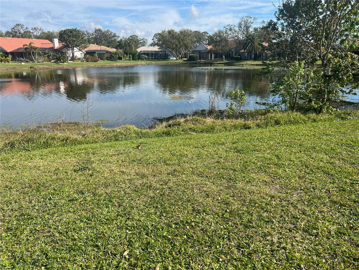
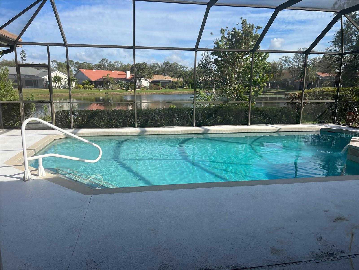
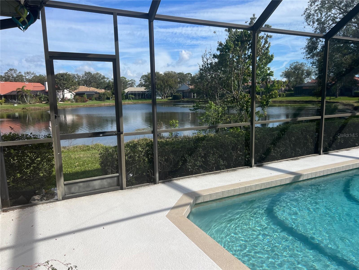
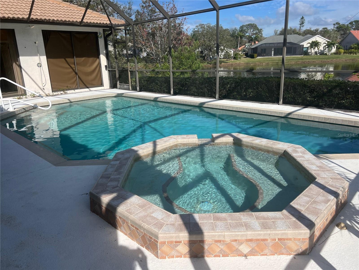
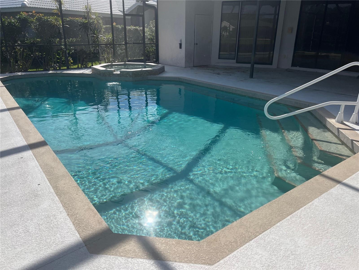
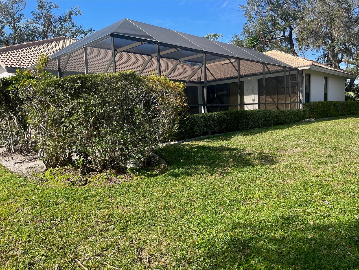
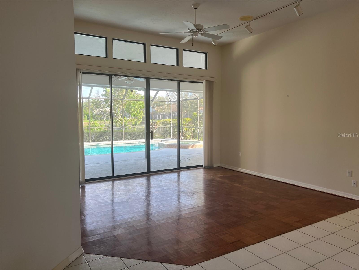
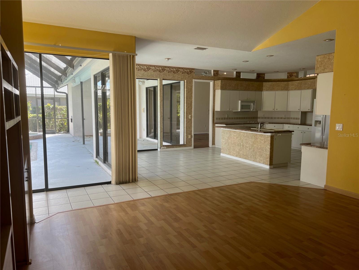
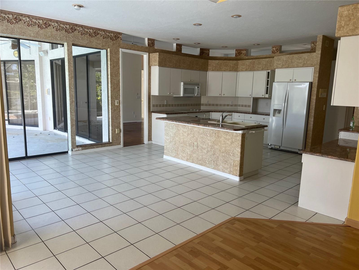
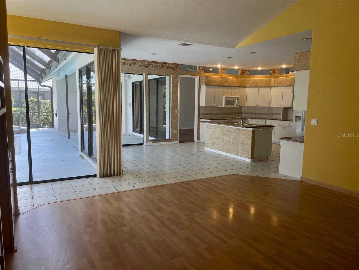
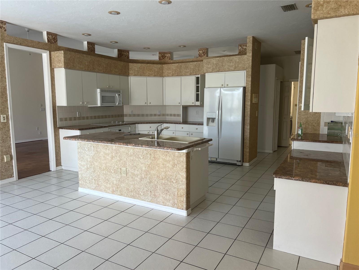
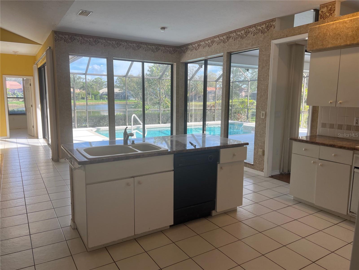
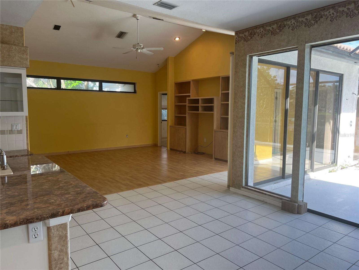
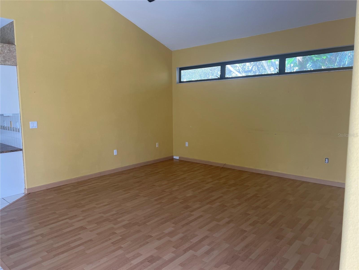
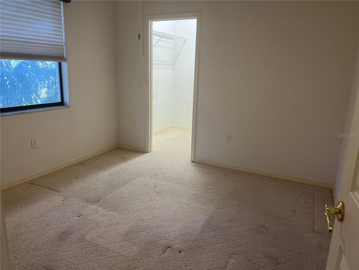
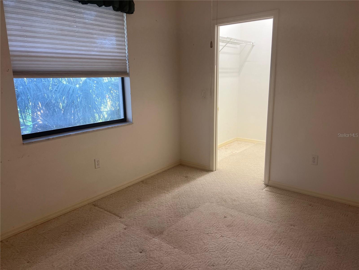
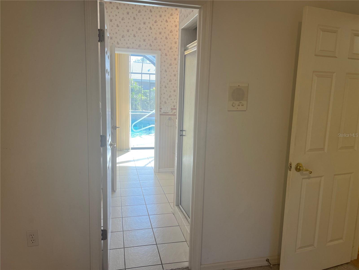
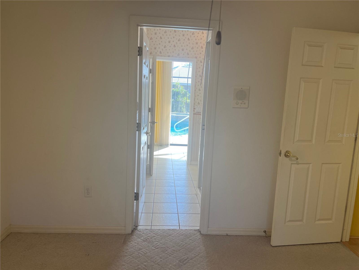
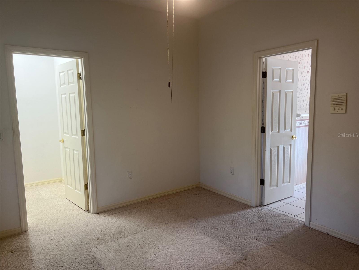
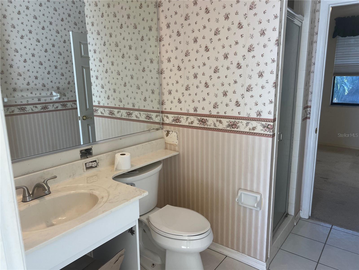
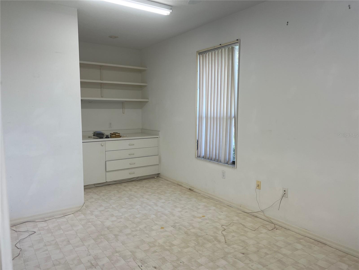
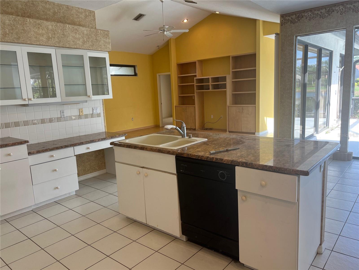
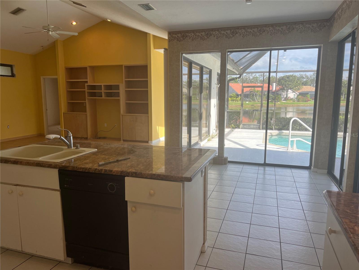
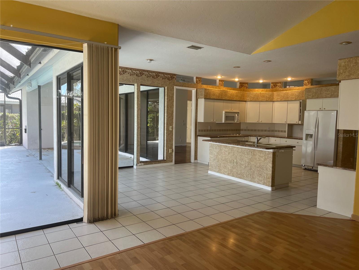
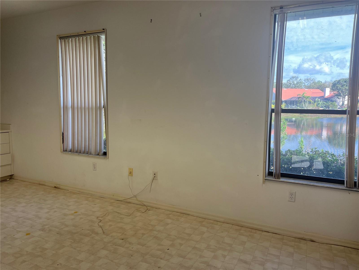
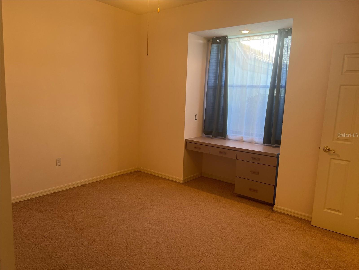
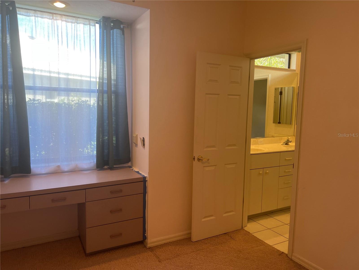
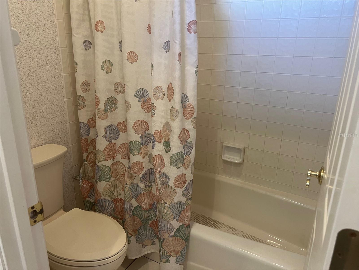
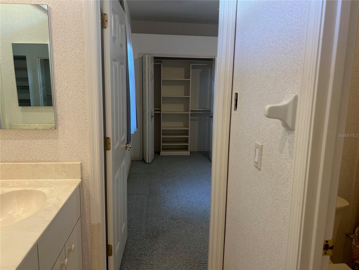
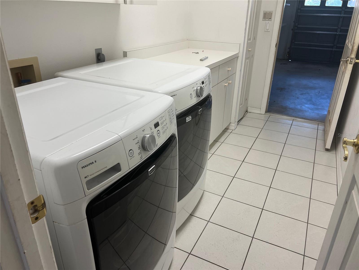
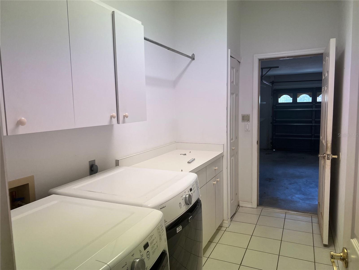
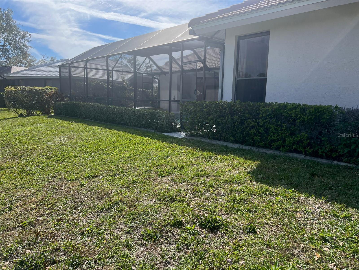
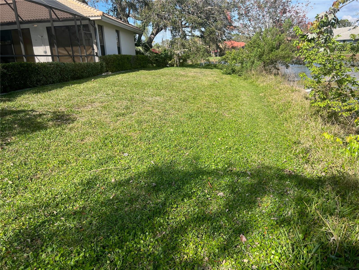
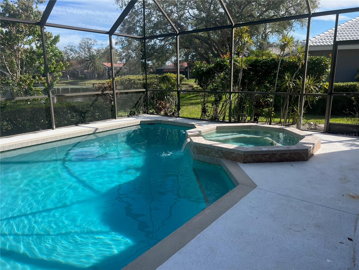
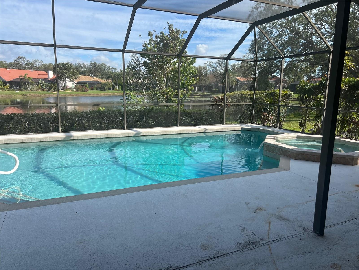
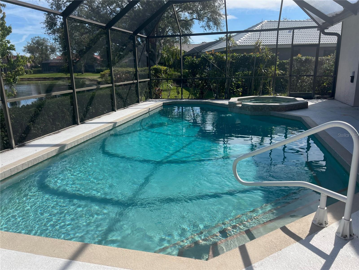






























- MLS#: A4642630 ( Residential )
- Street Address: 4745 Antler Trl Trail
- Viewed: 73
- Price: $790,000
- Price sqft: $186
- Waterfront: Yes
- Wateraccess: Yes
- Waterfront Type: Lake Front
- Year Built: 1992
- Bldg sqft: 4241
- Bedrooms: 4
- Total Baths: 3
- Full Baths: 3
- Garage / Parking Spaces: 3
- Days On Market: 44
- Additional Information
- Geolocation: 27.2275 / -82.4726
- County: SARASOTA
- City: SARASOTA
- Zipcode: 34238
- Subdivision: Deer Creek
- Elementary School: Gulf Gate Elementary
- Middle School: Sarasota Middle
- High School: Riverview High
- Provided by: RE/MAX ALLIANCE GROUP
- Contact: Midge McCarthy
- 941-954-5454

- DMCA Notice
-
Descriptionsome photo's have been virtually staged. Amidst the mature oak trees and lovely lakes is this 3176 sq. foot lakefront home. Discover the endless possibilities in this spacious 4 bedroom + office + studio, 3 bathroom 3 Car Garage home in the highly sought after, guard gated Deer Creek community is a park like community on prestigious Palmer Ranch. The layout lends itself to creating an "in law suite with a full bath overlooking the pool and lake. Deer Creek has sidewalks to enjoy walking through the community of lakes and beautiful landscaping. Let your creativity shine as you transform this exceptional property into your own million dollar property. With its expansive layout, tropical landscaping and stunning water views this home is ready for your vision. The 4th Bedroom and studio could be configured into an in law suite. There are a number of sliding glass doors which add to the natural light throughout the house. This home offers the perfect blend of convenience and coastal living, putting everything you need right at your fingertips. Easy access to the Legacy Trail for biking and walking enthusiasts. Prime location just minutes from top rated schools, restaurants, Costco, premier shopping, and world famous beaches! Experience the best of Sarasota living with unbeatable access to everything you love. Dont miss this opportunityschedule your showing today!
Property Location and Similar Properties
All
Similar






Features
Waterfront Description
- Lake Front
Appliances
- Dishwasher
- Disposal
- Dryer
- Electric Water Heater
- Microwave
- Range
- Refrigerator
- Washer
Association Amenities
- Fence Restrictions
- Gated
- Vehicle Restrictions
Home Owners Association Fee
- 557.00
Home Owners Association Fee Includes
- Guard - 24 Hour
- Management
- Private Road
Association Name
- Advanced Management
Association Phone
- 941 359 1134
Builder Name
- Lee Wetherington
Carport Spaces
- 0.00
Close Date
- 0000-00-00
Cooling
- Central Air
Country
- US
Covered Spaces
- 0.00
Exterior Features
- Outdoor Shower
- Private Mailbox
- Sidewalk
- Sliding Doors
- Storage
Flooring
- Carpet
- Ceramic Tile
- Linoleum
- Parquet
Garage Spaces
- 3.00
Heating
- Central
- Electric
High School
- Riverview High
Insurance Expense
- 0.00
Interior Features
- Ceiling Fans(s)
- Eat-in Kitchen
- High Ceilings
- Kitchen/Family Room Combo
- Living Room/Dining Room Combo
- Primary Bedroom Main Floor
- Solid Surface Counters
- Split Bedroom
- Stone Counters
- Vaulted Ceiling(s)
- Walk-In Closet(s)
- Window Treatments
Legal Description
- LOT 52 DEER CREEK UNIT 3
Levels
- One
Living Area
- 3176.00
Lot Features
- Cul-De-Sac
- In County
- Landscaped
- Sidewalk
- Street Dead-End
- Paved
- Private
Middle School
- Sarasota Middle
Area Major
- 34238 - Sarasota/Sarasota Square
Net Operating Income
- 0.00
Occupant Type
- Vacant
Open Parking Spaces
- 0.00
Other Expense
- 0.00
Parcel Number
- 0122-10-0026
Parking Features
- Circular Driveway
- Driveway
Pets Allowed
- Yes
Pool Features
- In Ground
Possession
- Close Of Escrow
Property Condition
- Fixer
Property Type
- Residential
Roof
- Tile
School Elementary
- Gulf Gate Elementary
Sewer
- Public Sewer
Style
- Mediterranean
Tax Year
- 2024
Township
- 37S
Utilities
- Public
View
- Water
Views
- 73
Virtual Tour Url
- https://pix360.com/phototour5/39377/
Water Source
- Public
Year Built
- 1992
Zoning Code
- RMF1
Listing Data ©2025 Pinellas/Central Pasco REALTOR® Organization
The information provided by this website is for the personal, non-commercial use of consumers and may not be used for any purpose other than to identify prospective properties consumers may be interested in purchasing.Display of MLS data is usually deemed reliable but is NOT guaranteed accurate.
Datafeed Last updated on April 16, 2025 @ 12:00 am
©2006-2025 brokerIDXsites.com - https://brokerIDXsites.com
Sign Up Now for Free!X
Call Direct: Brokerage Office: Mobile: 727.710.4938
Registration Benefits:
- New Listings & Price Reduction Updates sent directly to your email
- Create Your Own Property Search saved for your return visit.
- "Like" Listings and Create a Favorites List
* NOTICE: By creating your free profile, you authorize us to send you periodic emails about new listings that match your saved searches and related real estate information.If you provide your telephone number, you are giving us permission to call you in response to this request, even if this phone number is in the State and/or National Do Not Call Registry.
Already have an account? Login to your account.

