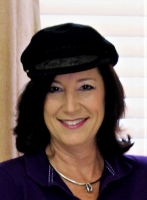
- Jackie Lynn, Broker,GRI,MRP
- Acclivity Now LLC
- Signed, Sealed, Delivered...Let's Connect!
No Properties Found
- Home
- Property Search
- Search results
- 101 Benjamin Franklin Drive 71, SARASOTA, FL 34236
Property Photos
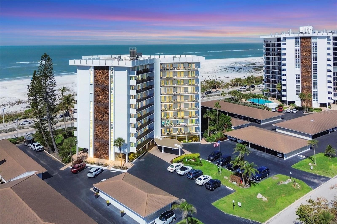

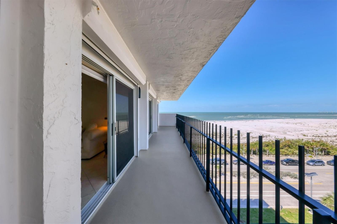
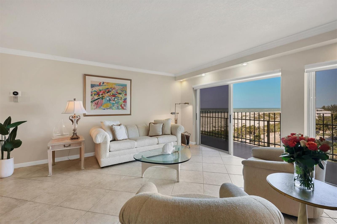
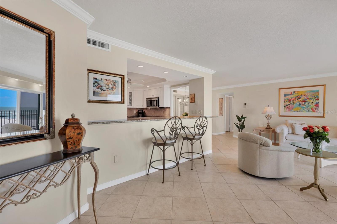
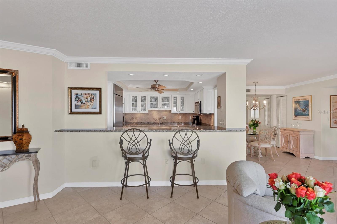
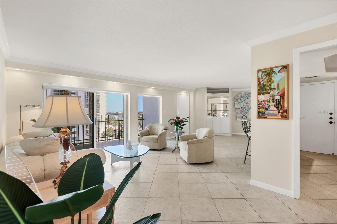
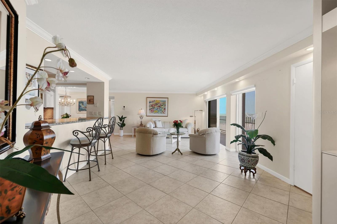
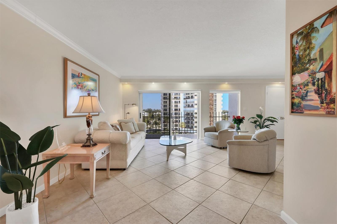
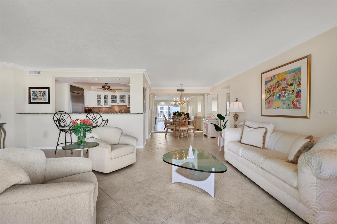

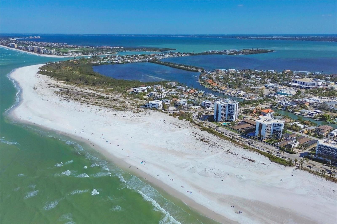
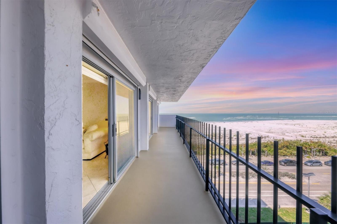
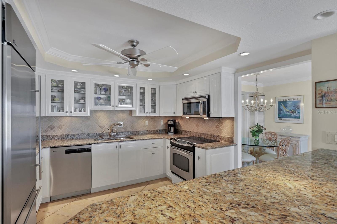
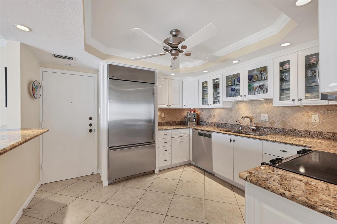
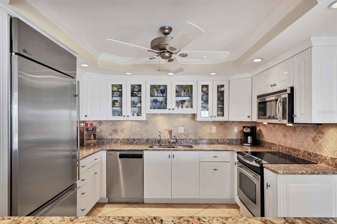
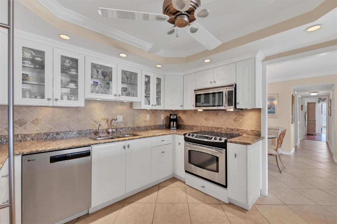
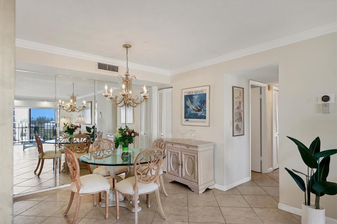
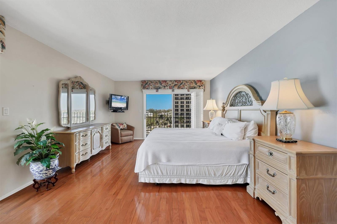
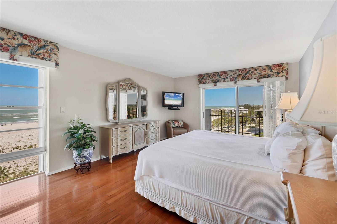
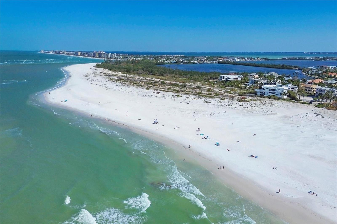
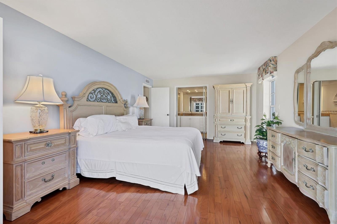
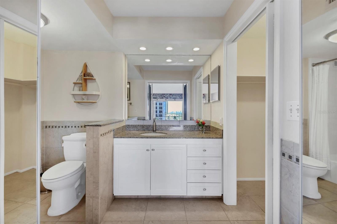
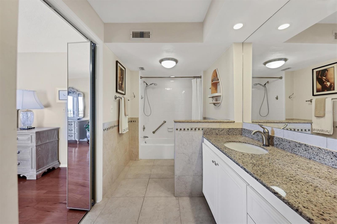
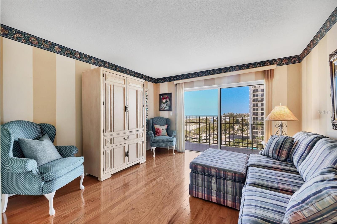
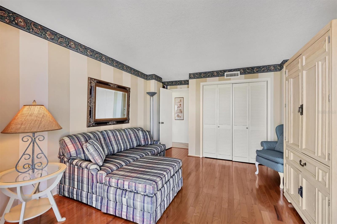
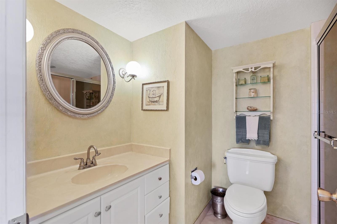
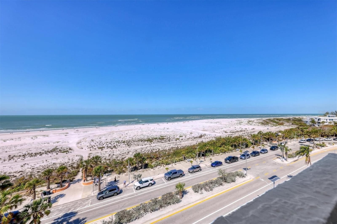
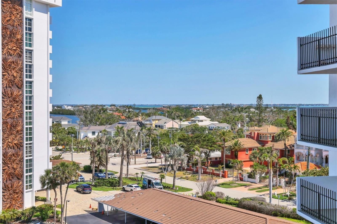
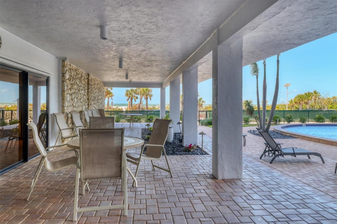
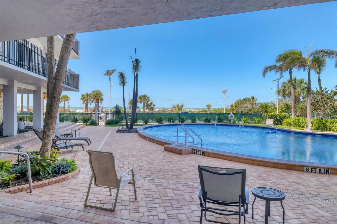
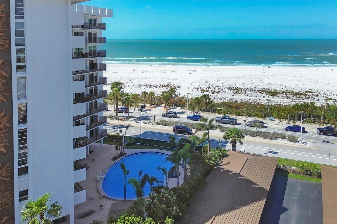
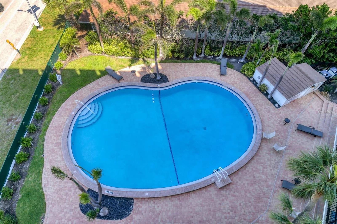
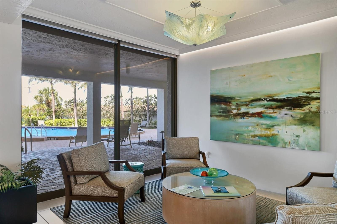
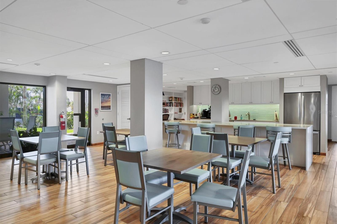
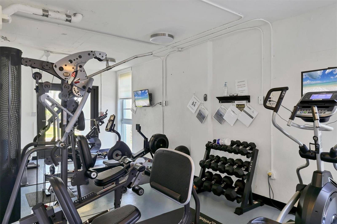
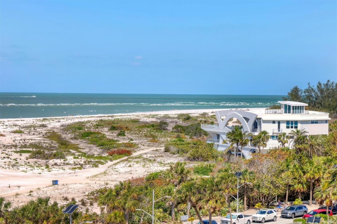
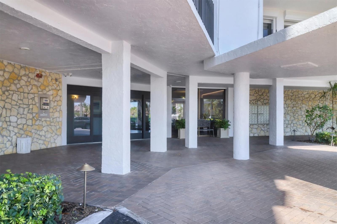
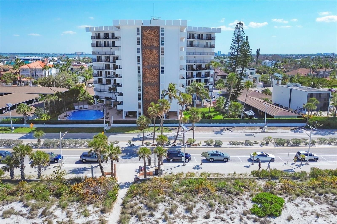
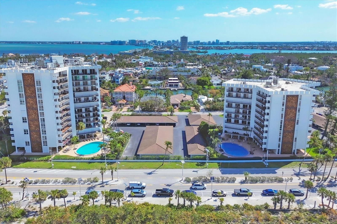
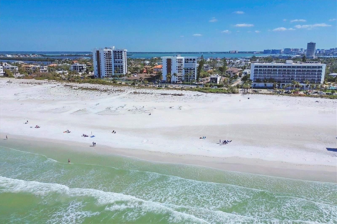
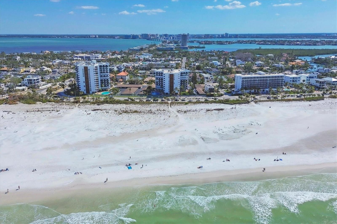
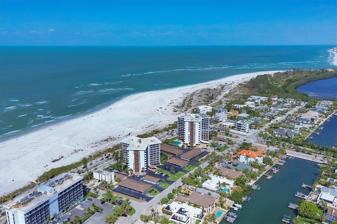
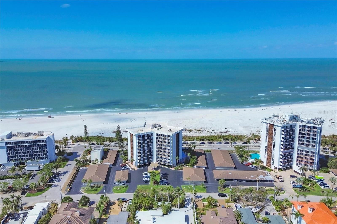












- MLS#: A4642168 ( Residential )
- Street Address: 101 Benjamin Franklin Drive 71
- Viewed: 7
- Price: $1,195,000
- Price sqft: $789
- Waterfront: No
- Year Built: 1968
- Bldg sqft: 1515
- Bedrooms: 2
- Total Baths: 2
- Full Baths: 2
- Days On Market: 62
- Acreage: 1.42 acres
- Additional Information
- Geolocation: 27.3154 / -82.5796
- County: SARASOTA
- City: SARASOTA
- Zipcode: 34236
- Subdivision: St Armand Towers
- Building: St Armand Towers
- Elementary School: Southside Elementary
- Middle School: Booker Middle
- High School: Sarasota High
- Provided by: COLDWELL BANKER REALTY

- DMCA Notice
-
DescriptionReady for you to enjoy immediately! This bright and light 2 bedroom and 2 bath residence offers stunning views of the Bay and the Gulf. Amazing sunsets and twilights from this 7th floor condo right on Lido Key in the highly sought after St Armands Towers community. Just a short stroll from the iconic St. Armands Circle, this unit comes fully furnished and ready for you to move in. The kitchen features granite countertops and solid wood cabinets. The neutral palette of colors enhances the 1,275 sq ft of living area. Step out and savor the view or read a book from the expansive 240 sq ft balcony. The condo features ample storage for all your beach essentials, with plenty of space for outdoor furniture while watching spectacular sunsets over the Gulf. Additional highlights include a storage locker in front of your parking spot; and a facility room just outside your front door. The building has undergone extensive renovations, including updates to the lobby, community room, kitchen, library, bathrooms, gym, re lined plumbing, and a resurfaced heated pool. On site maintenance management ensures convenience and peace of mind. To top it off, this building is fully funded! The location is unbeatablejust minutes from the Lido Beach Tiki Hut/Bar, perfect for enjoying sunsets, meals, and drinks. Further south, explore a nature preserve park offering kayaking, paddleboarding, and fishing. St. Armands Circle, with its renowned restaurants and shopping, is within walking distance, and downtown Sarasota, featuring theaters, opera, boutiques, and fine dining, is just a short drive over the Ringling Bridge. Plus, 1 pet up to 25 lbs. is welcome. Dont miss out on this incredible opportunity to own a piece of paradise that has it all!
Property Location and Similar Properties
All
Similar






Features
Appliances
- Cooktop
- Dishwasher
- Disposal
- Electric Water Heater
- Freezer
- Microwave
- Range
- Range Hood
- Refrigerator
Home Owners Association Fee
- 0.00
Home Owners Association Fee Includes
- Escrow Reserves Fund
- Insurance
- Maintenance Structure
- Maintenance Grounds
- Maintenance
- Management
- Pest Control
- Pool
- Recreational Facilities
- Sewer
- Trash
- Water
Carport Spaces
- 1.00
Close Date
- 0000-00-00
Cooling
- Central Air
Country
- US
Covered Spaces
- 0.00
Exterior Features
- Balcony
- Hurricane Shutters
- Lighting
- Shade Shutter(s)
- Sliding Doors
- Storage
Flooring
- Ceramic Tile
- Hardwood
Furnished
- Furnished
Garage Spaces
- 0.00
Heating
- None
High School
- Sarasota High
Insurance Expense
- 0.00
Interior Features
- Ceiling Fans(s)
- Crown Molding
- Living Room/Dining Room Combo
- Solid Wood Cabinets
- Stone Counters
- Walk-In Closet(s)
Legal Description
- UNIT 71 ST ARMANDS TOWERS
Levels
- One
Living Area
- 1275.00
Middle School
- Booker Middle
Area Major
- 34236 - Sarasota
Net Operating Income
- 0.00
Occupant Type
- Vacant
Open Parking Spaces
- 0.00
Other Expense
- 0.00
Other Structures
- Storage
Parcel Number
- 2016041031
Parking Features
- Assigned
- Guest
Pets Allowed
- Cats OK
- Dogs OK
Pool Features
- Deck
Property Type
- Residential
Roof
- Built-Up
School Elementary
- Southside Elementary
Sewer
- Public Sewer
Style
- Florida
Tax Year
- 2024
Township
- 36S
Unit Number
- 71
Utilities
- Cable Available
- Public
View
- Water
Virtual Tour Url
- https://urldefense.proofpoint.com/v2/url?u=https-3A__cmsphotography.hd.pics_101-2DBenjamin-2DFranklin-2DDr-2D71_idx&d=DwMFaQ&c=euGZstcaTDllvimEN8b7jXrwqOf-v5A_CdpgnVfiiMM&r=AkW59ci59jz4k-NoAiCIHYcjWd2OVT3cefkRcptdg68&m=uKEGAuM4xutzOJtrxktBLXhemZYNTS0baE5BpnGx8LTDkkT0lC2V0Ar5SpA7erCc&s=bBbfg6C-jej3q78R2NqK-oa-BEPKQQjbaRebkHlJoYI&e=
Water Source
- Public
Year Built
- 1968
Zoning Code
- RMF5
Listing Data ©2025 Pinellas/Central Pasco REALTOR® Organization
The information provided by this website is for the personal, non-commercial use of consumers and may not be used for any purpose other than to identify prospective properties consumers may be interested in purchasing.Display of MLS data is usually deemed reliable but is NOT guaranteed accurate.
Datafeed Last updated on June 13, 2025 @ 12:00 am
©2006-2025 brokerIDXsites.com - https://brokerIDXsites.com
Sign Up Now for Free!X
Call Direct: Brokerage Office: Mobile: 727.710.4938
Registration Benefits:
- New Listings & Price Reduction Updates sent directly to your email
- Create Your Own Property Search saved for your return visit.
- "Like" Listings and Create a Favorites List
* NOTICE: By creating your free profile, you authorize us to send you periodic emails about new listings that match your saved searches and related real estate information.If you provide your telephone number, you are giving us permission to call you in response to this request, even if this phone number is in the State and/or National Do Not Call Registry.
Already have an account? Login to your account.

