
- Jackie Lynn, Broker,GRI,MRP
- Acclivity Now LLC
- Signed, Sealed, Delivered...Let's Connect!
No Properties Found
- Home
- Property Search
- Search results
- 10919 Blue Magnolia Lane, PARRISH, FL 34219
Property Photos
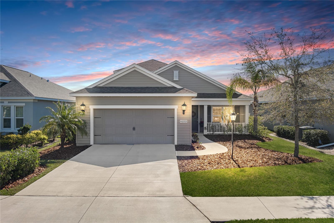

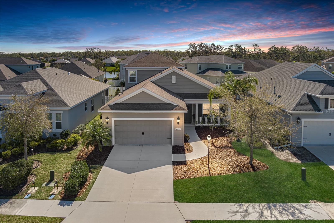
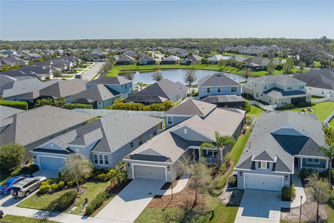
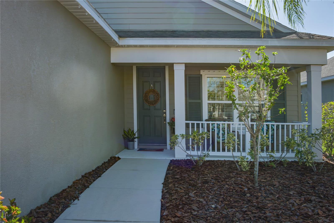
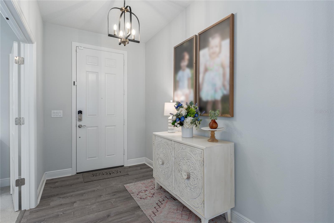
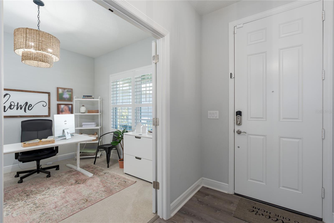
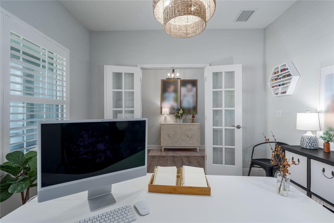
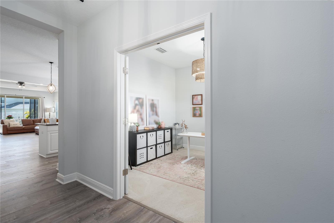
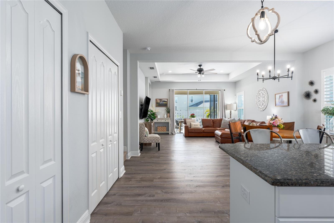
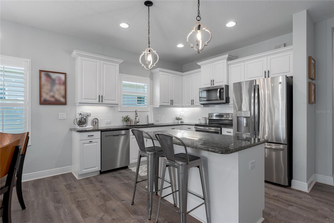
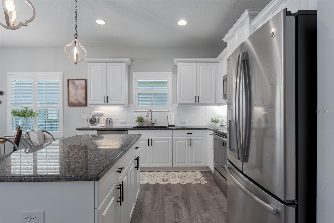
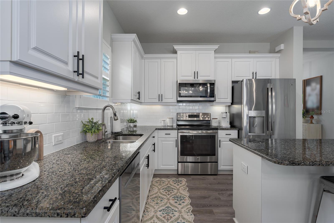
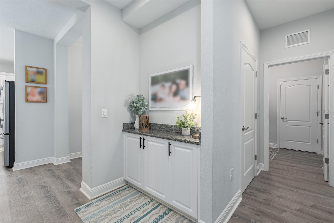
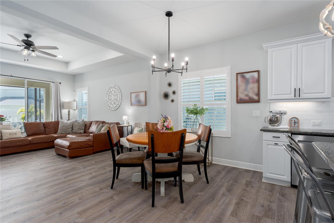
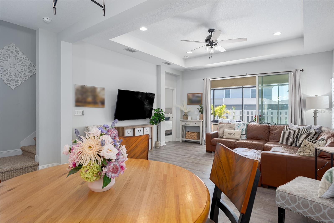
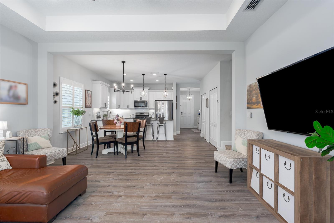
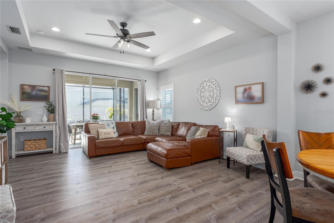
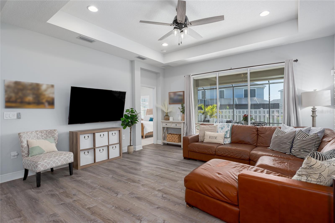
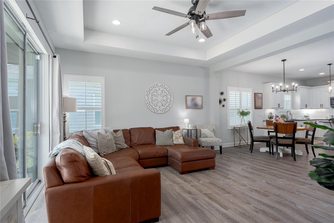
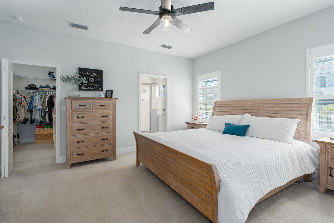
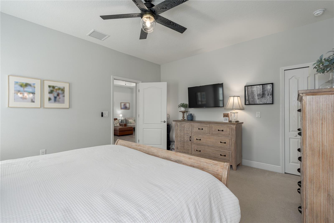
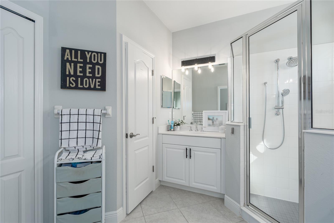
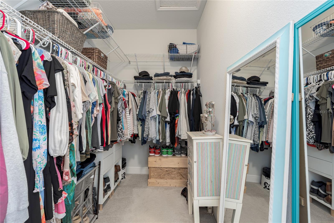
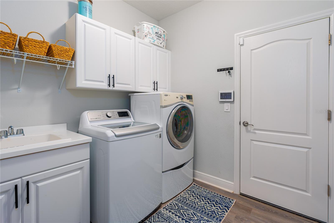
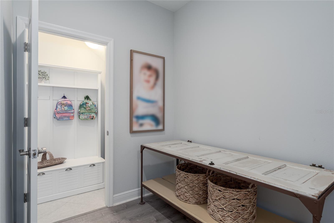
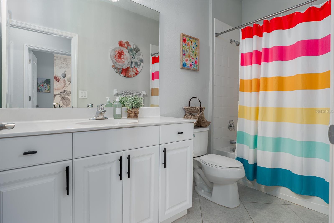
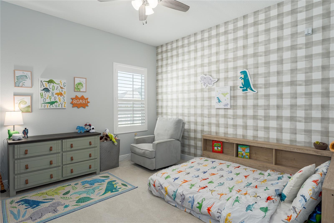
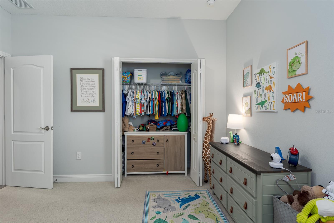
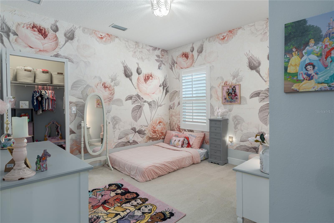
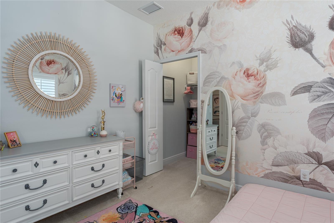
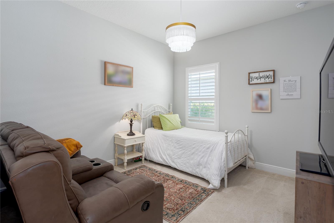
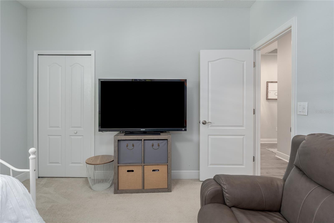
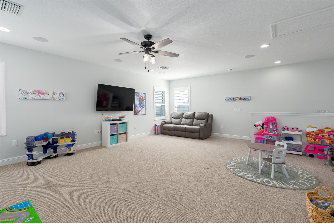
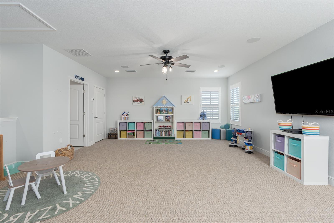
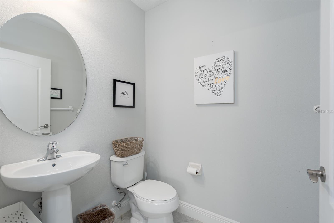
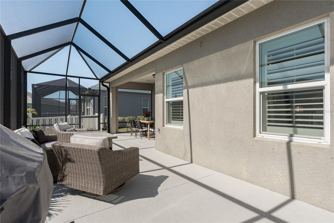
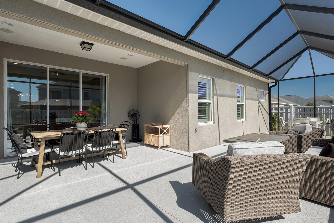
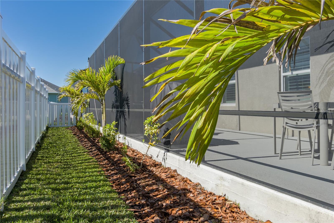
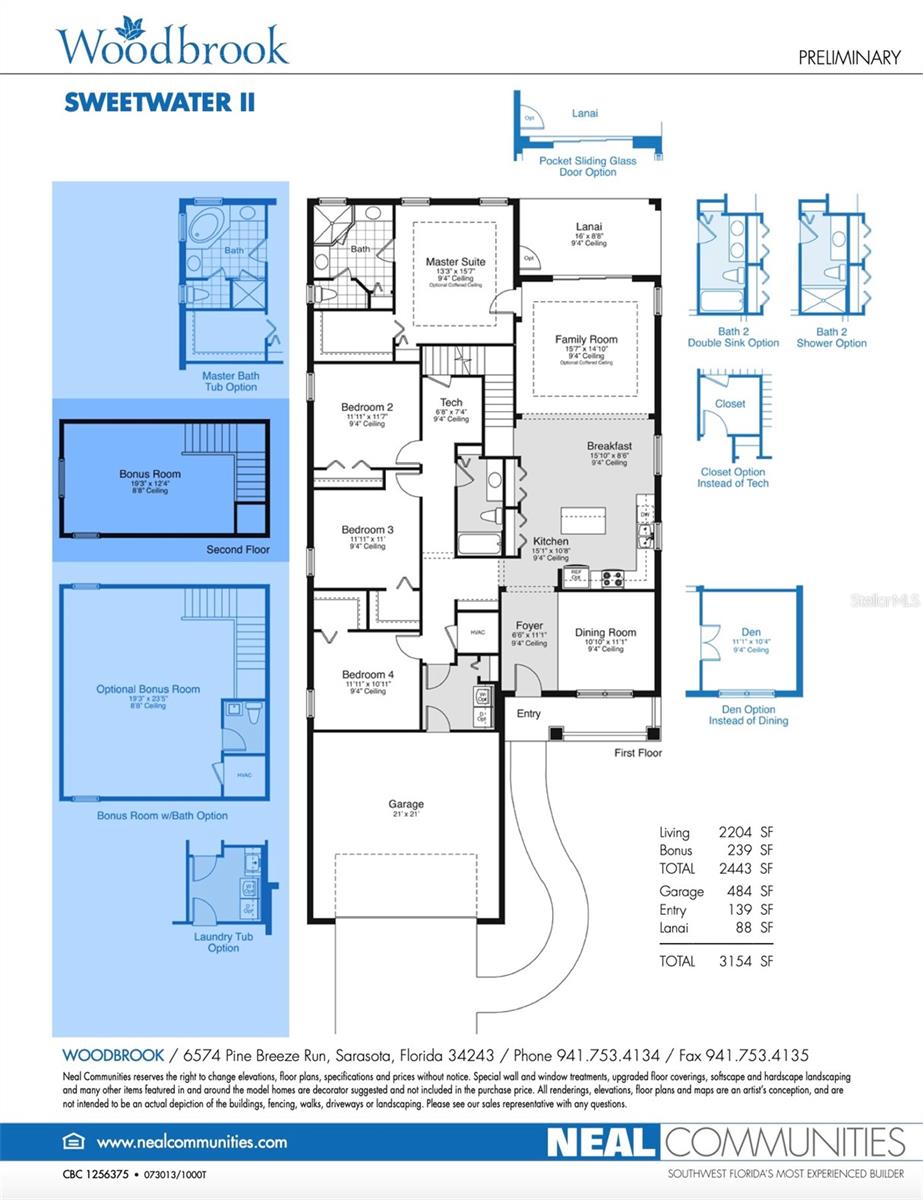
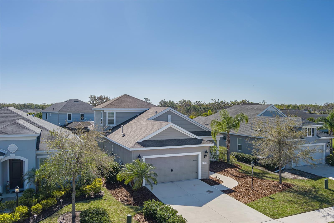
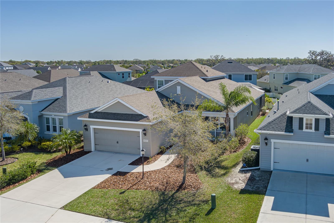
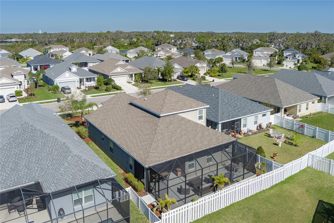
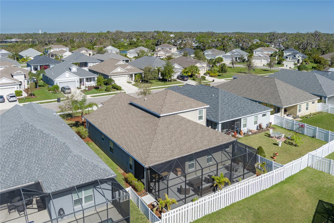
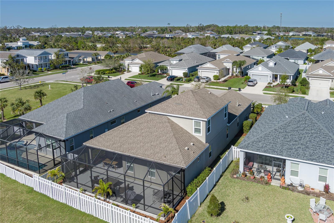
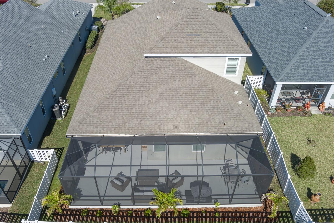
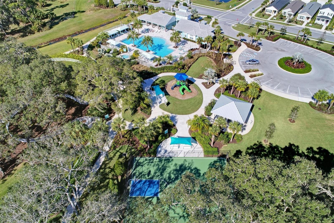
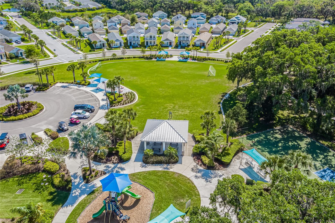
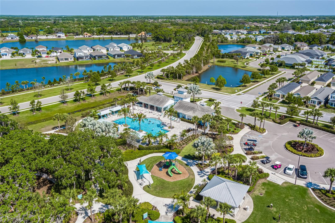
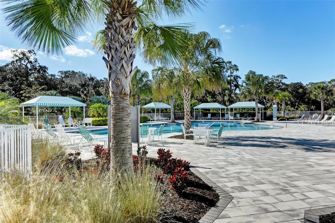
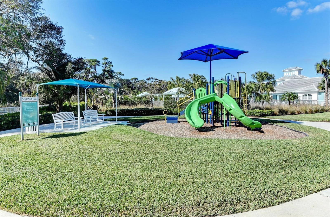
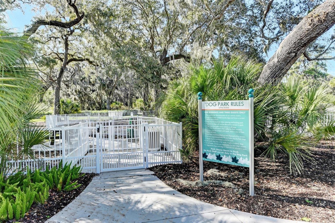
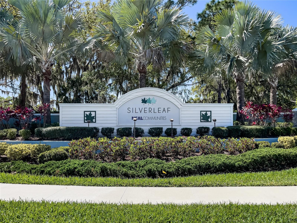
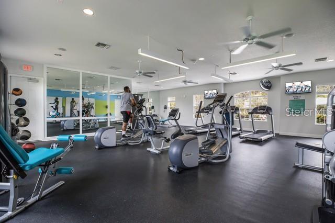

- MLS#: A4642119 ( Residential )
- Street Address: 10919 Blue Magnolia Lane
- Viewed: 37
- Price: $499,000
- Price sqft: $144
- Waterfront: No
- Year Built: 2017
- Bldg sqft: 3454
- Bedrooms: 4
- Total Baths: 3
- Full Baths: 2
- 1/2 Baths: 1
- Garage / Parking Spaces: 2
- Days On Market: 127
- Additional Information
- Geolocation: 27.551 / -82.4508
- County: MANATEE
- City: PARRISH
- Zipcode: 34219
- Subdivision: Silverleaf Ph Ib
- Elementary School: Annie Lucy Williams Elementary
- Middle School: Buffalo Creek Middle
- High School: Parrish Community High
- Provided by: LESLIE WELLS REALTY, INC.
- Contact: Alexis Christensen
- 941-776-5571

- DMCA Notice
-
DescriptionMOTIVATED SELLERS!! Step into modern elegance with a touch of timeless class in this stunning 4 bedroom, 3 bathroom home, complete with a versatile loft and a private downstairs den. From the moment you enter, youll be captivated by the thoughtful design and luxurious finishes that make this home truly special. The heart of the home is the beautifully appointed kitchen, featuring granite countertops throughout, sleek stainless steel appliances, and a spacious island with extra cabinetry and bar seatingperfect for gathering with family and friends. The 42 cabinets, enhanced with elegant crown molding, provide ample storage, while a built in station in the hallway, adorned with matching granite countertops, offers the perfect spot for a coffee bar or additional workspace. All bathrooms feature stunning quartz countertops, blending style and durability. The primary suite is a true retreat, boasting a spacious walk in closet and an en suite bathroom equipped with dual sinks for added convenience. Throughout the home, multiple closets provide ample storage, ensuring every space remains organized and clutter free. Upstairs, the expansive loft and convenient half bath present endless possibilitieswhether you envision a media room, home office, or creative retreat. Outside, the recently extended lanai invites you to soak in Floridas natural beauty, offering the perfect space to sip your morning coffee or unwind while watching breathtaking sunsets. Every detail of this home has been thoughtfully designed to blend style and functionality, creating a warm yet timeless atmosphere. Dont miss your chance to make it yours!
Property Location and Similar Properties
All
Similar






Features
Appliances
- Dishwasher
- Disposal
- Microwave
- Range
- Refrigerator
Association Amenities
- Clubhouse
Home Owners Association Fee
- 461.00
Association Name
- Artemis Lifestyles Services LLC/Toni Ray
Association Phone
- 407-705-2190
Carport Spaces
- 0.00
Close Date
- 0000-00-00
Cooling
- Central Air
Country
- US
Covered Spaces
- 0.00
Exterior Features
- Hurricane Shutters
- Rain Gutters
Fencing
- Vinyl
Flooring
- Carpet
- Luxury Vinyl
Garage Spaces
- 2.00
Heating
- Central
- Heat Pump
High School
- Parrish Community High
Insurance Expense
- 0.00
Interior Features
- Eat-in Kitchen
- Living Room/Dining Room Combo
- Open Floorplan
- Primary Bedroom Main Floor
- Solid Wood Cabinets
- Stone Counters
- Thermostat
Legal Description
- LOT 231 SILVERLEAF PHASE IB PI#7268.3250/9
Levels
- Two
Living Area
- 2736.00
Middle School
- Buffalo Creek Middle
Area Major
- 34219 - Parrish
Net Operating Income
- 0.00
Occupant Type
- Owner
Open Parking Spaces
- 0.00
Other Expense
- 0.00
Parcel Number
- 726832509
Parking Features
- Driveway
Pets Allowed
- Yes
Property Type
- Residential
Roof
- Shingle
School Elementary
- Annie Lucy Williams Elementary
Sewer
- Public Sewer
Style
- Florida
Tax Year
- 2024
Township
- 34
Utilities
- Cable Connected
- Electricity Connected
- Sewer Connected
- Water Connected
Views
- 37
Virtual Tour Url
- https://www.propertypanorama.com/instaview/stellar/A4642119
Water Source
- Public
Year Built
- 2017
Zoning Code
- PDR/A
Listing Data ©2025 Pinellas/Central Pasco REALTOR® Organization
The information provided by this website is for the personal, non-commercial use of consumers and may not be used for any purpose other than to identify prospective properties consumers may be interested in purchasing.Display of MLS data is usually deemed reliable but is NOT guaranteed accurate.
Datafeed Last updated on July 18, 2025 @ 12:00 am
©2006-2025 brokerIDXsites.com - https://brokerIDXsites.com
Sign Up Now for Free!X
Call Direct: Brokerage Office: Mobile: 727.710.4938
Registration Benefits:
- New Listings & Price Reduction Updates sent directly to your email
- Create Your Own Property Search saved for your return visit.
- "Like" Listings and Create a Favorites List
* NOTICE: By creating your free profile, you authorize us to send you periodic emails about new listings that match your saved searches and related real estate information.If you provide your telephone number, you are giving us permission to call you in response to this request, even if this phone number is in the State and/or National Do Not Call Registry.
Already have an account? Login to your account.

