
- Jackie Lynn, Broker,GRI,MRP
- Acclivity Now LLC
- Signed, Sealed, Delivered...Let's Connect!
No Properties Found
- Home
- Property Search
- Search results
- 5525 Shadow Lawn Drive, SARASOTA, FL 34242
Property Photos
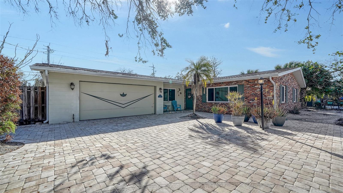

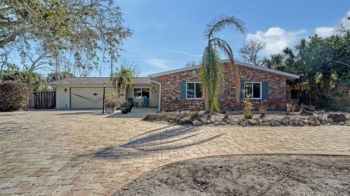
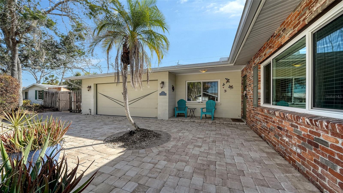
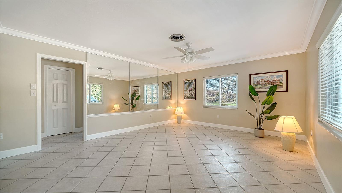
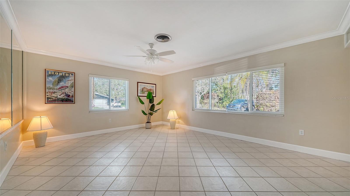
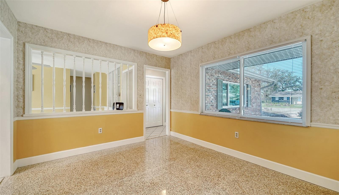
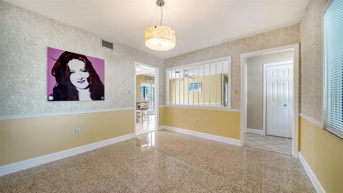
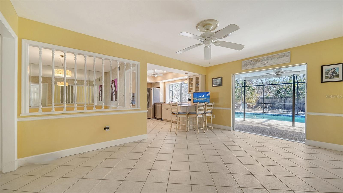
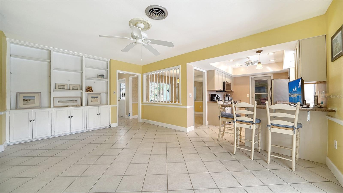
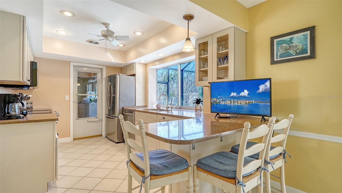
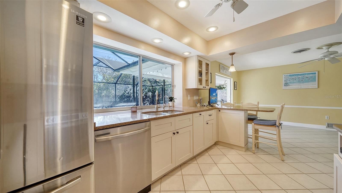
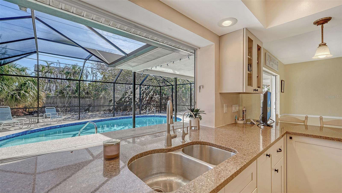
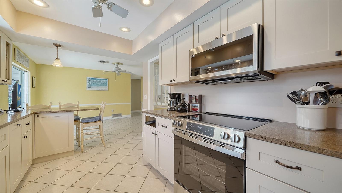
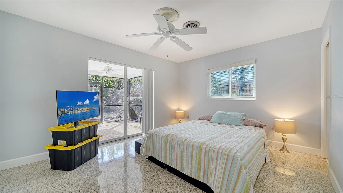
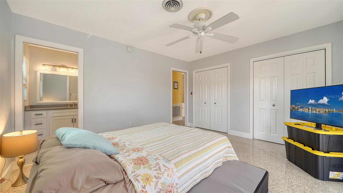
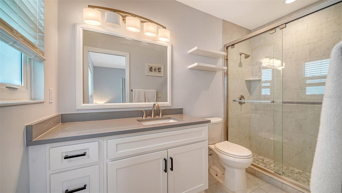
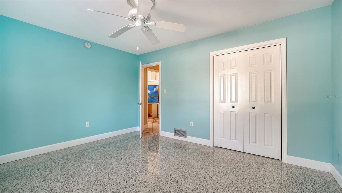
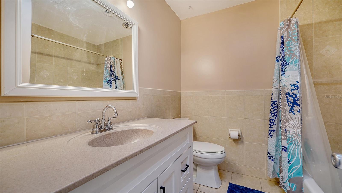
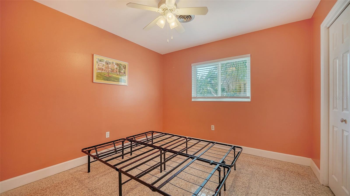
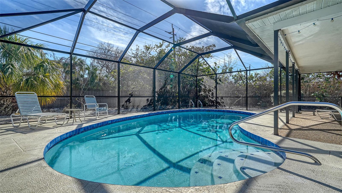
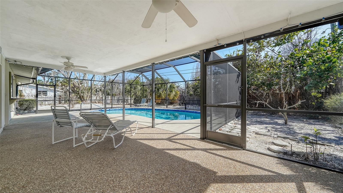
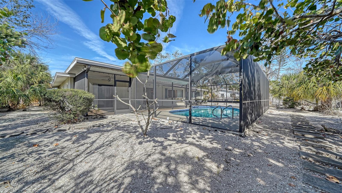
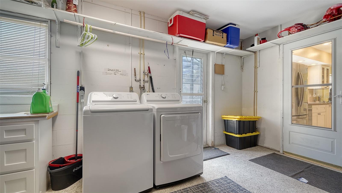
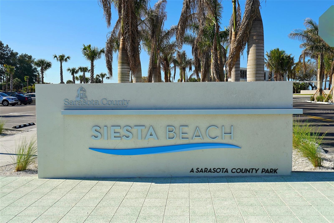
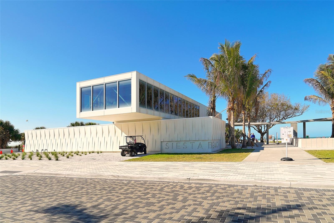
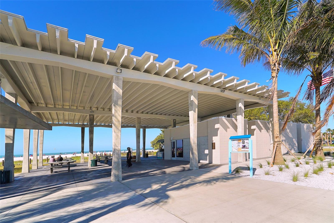
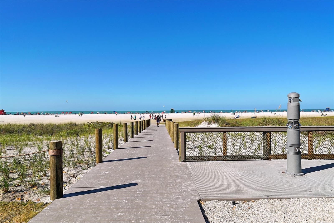
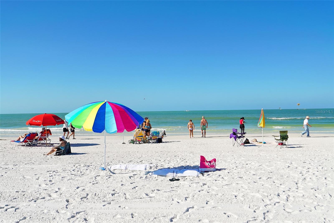
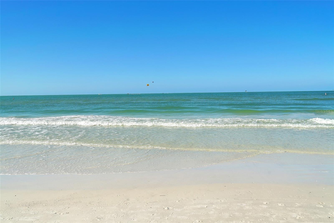
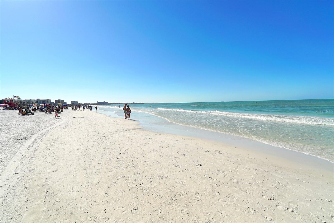
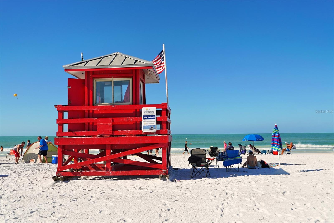
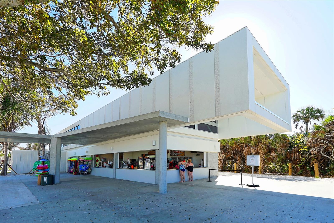
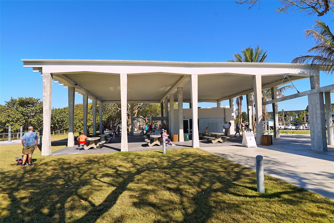
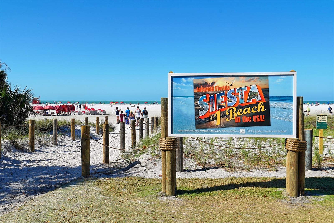
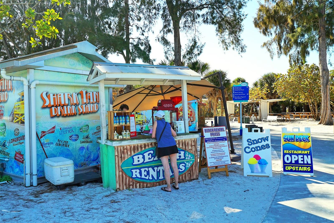
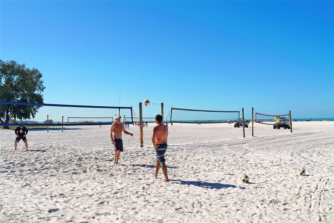


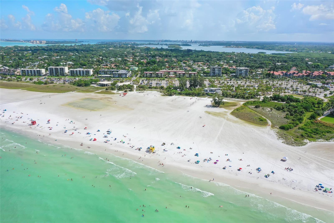
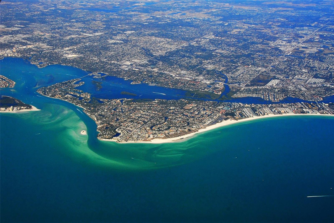
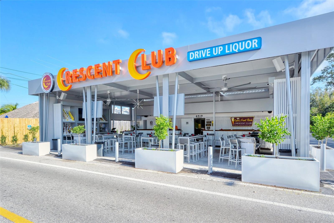
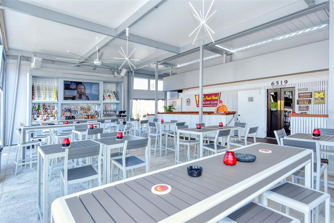
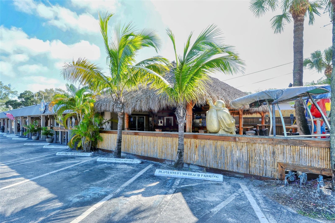
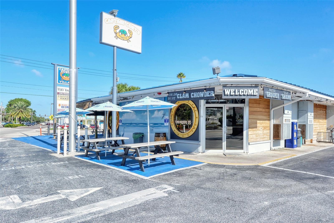
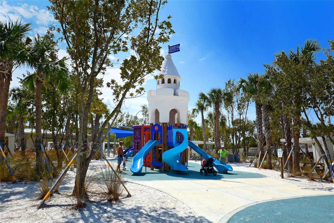
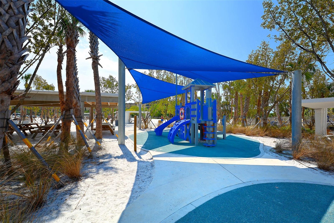
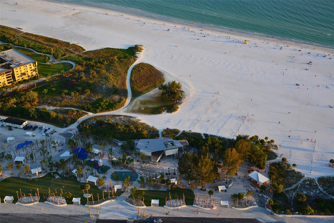
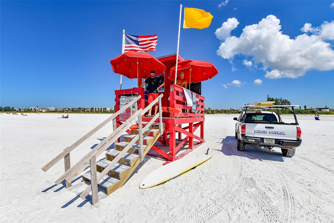

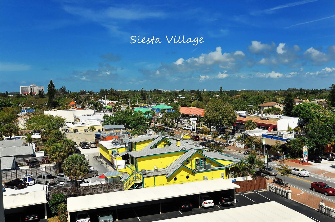
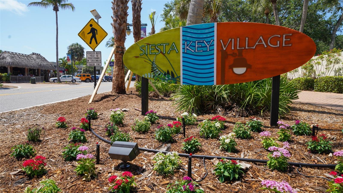
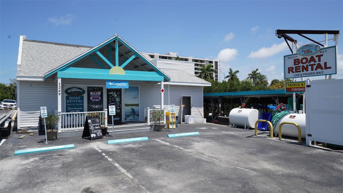
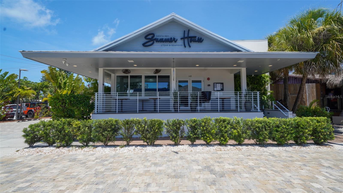
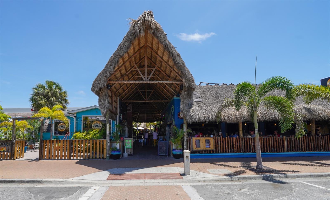
- MLS#: A4642030 ( Residential )
- Street Address: 5525 Shadow Lawn Drive
- Viewed: 24
- Price: $999,999
- Price sqft: $351
- Waterfront: No
- Year Built: 1964
- Bldg sqft: 2852
- Bedrooms: 3
- Total Baths: 2
- Full Baths: 2
- Garage / Parking Spaces: 2
- Days On Market: 107
- Additional Information
- Geolocation: 27.2714 / -82.5466
- County: SARASOTA
- City: SARASOTA
- Zipcode: 34242
- Subdivision: Siesta Isles
- Elementary School: Phillippi Shores Elementary
- Middle School: Brookside Middle
- High School: Sarasota High
- Provided by: MICHAEL SAUNDERS & COMPANY
- Contact: June Howell
- 941-966-8000

- DMCA Notice
-
DescriptionWith just a short distance to the #1 Rated beach in the US, Siesta Key, this location is perfect for an Island lifestyle. Located in the desirable Siesta Isles community on a large lot with over 13,000 sf. Charming brick home with three bedrooms and 2 bathrooms, a heated pool and a two car garage. The home has been restored with new kitchen cabinets, new stainless appliances and two new bathrooms. Tile flooring and polished original terrazzo floors are perfect for easy maintenance. Roof replaced in 2022. New storm impact windows installed 2022. AC is 18 months old. Pool cage is 5 years old. Paver driveway with extra parking pads. Sewer lines refined and all drains relined and warranted. With all new furniture, the home is now being sold turnkey. New landscaping scheduled to be installed in the next month. The home did have damage from flooding but was remediated by Servpro and has been restored. The work has been completed. The home is move in ready. Rentals are allowed with one month minimum. Make this your island getaway.
Property Location and Similar Properties
All
Similar






Features
Appliances
- Dishwasher
- Dryer
- Range
- Refrigerator
- Washer
Home Owners Association Fee
- 150.00
Carport Spaces
- 0.00
Close Date
- 0000-00-00
Cooling
- Central Air
Country
- US
Covered Spaces
- 0.00
Exterior Features
- Sliding Doors
Fencing
- Wood
Flooring
- Ceramic Tile
- Terrazzo
Furnished
- Turnkey
Garage Spaces
- 2.00
Heating
- Central
High School
- Sarasota High
Insurance Expense
- 0.00
Interior Features
- Ceiling Fans(s)
- Open Floorplan
- Primary Bedroom Main Floor
- Solid Surface Counters
- Stone Counters
Legal Description
- LOT 109 SIESTA ISLES UNIT 7
Levels
- One
Living Area
- 1644.00
Lot Features
- Flood Insurance Required
- FloodZone
- In County
- Paved
Middle School
- Brookside Middle
Area Major
- 34242 - Sarasota/Crescent Beach/Siesta Key
Net Operating Income
- 0.00
Occupant Type
- Vacant
Open Parking Spaces
- 0.00
Other Expense
- 0.00
Parcel Number
- 0082090016
Parking Features
- Driveway
- Garage Door Opener
Pets Allowed
- Yes
Pool Features
- Gunite
- Heated
- In Ground
- Screen Enclosure
Possession
- Close Of Escrow
Property Condition
- Completed
Property Type
- Residential
Roof
- Shingle
School Elementary
- Phillippi Shores Elementary
Sewer
- Public Sewer
Style
- Florida
Tax Year
- 2024
Township
- 37S
Utilities
- Electricity Connected
- Public
- Sewer Connected
- Water Connected
View
- Pool
Views
- 24
Virtual Tour Url
- https://pix360.com/tour/39232/
Water Source
- Public
Year Built
- 1964
Zoning Code
- RSF2
Listing Data ©2025 Pinellas/Central Pasco REALTOR® Organization
The information provided by this website is for the personal, non-commercial use of consumers and may not be used for any purpose other than to identify prospective properties consumers may be interested in purchasing.Display of MLS data is usually deemed reliable but is NOT guaranteed accurate.
Datafeed Last updated on June 13, 2025 @ 12:00 am
©2006-2025 brokerIDXsites.com - https://brokerIDXsites.com
Sign Up Now for Free!X
Call Direct: Brokerage Office: Mobile: 727.710.4938
Registration Benefits:
- New Listings & Price Reduction Updates sent directly to your email
- Create Your Own Property Search saved for your return visit.
- "Like" Listings and Create a Favorites List
* NOTICE: By creating your free profile, you authorize us to send you periodic emails about new listings that match your saved searches and related real estate information.If you provide your telephone number, you are giving us permission to call you in response to this request, even if this phone number is in the State and/or National Do Not Call Registry.
Already have an account? Login to your account.

