
- Jackie Lynn, Broker,GRI,MRP
- Acclivity Now LLC
- Signed, Sealed, Delivered...Let's Connect!
No Properties Found
- Home
- Property Search
- Search results
- 614 Tropical Circle, SARASOTA, FL 34242
Property Photos


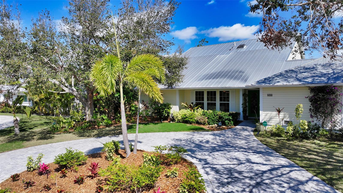
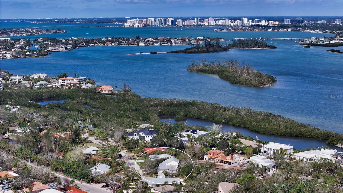
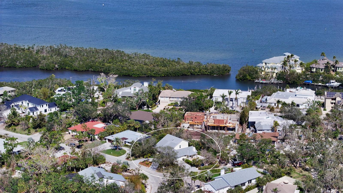
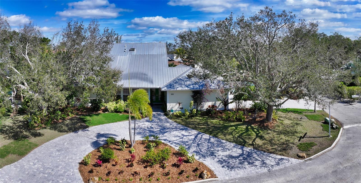
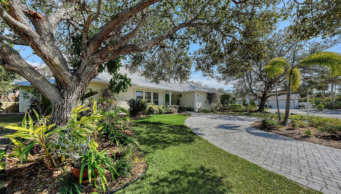
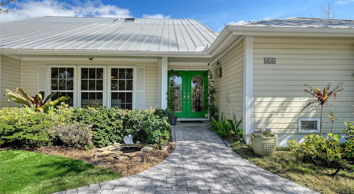
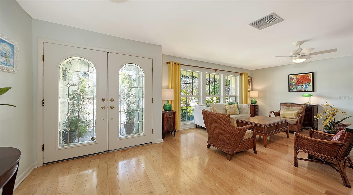
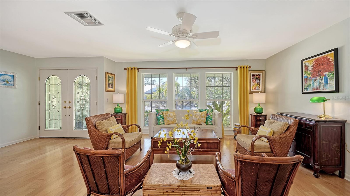
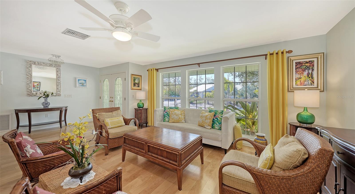
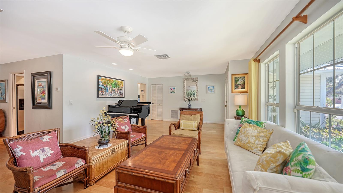
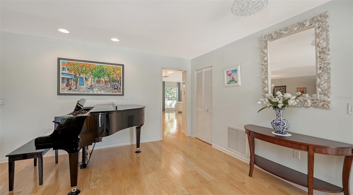
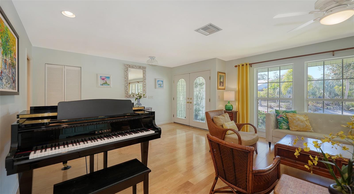
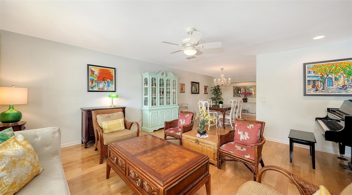
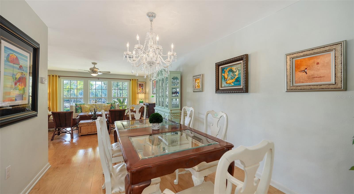
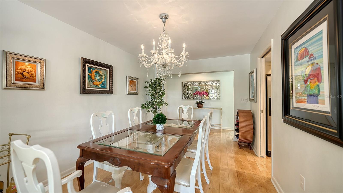
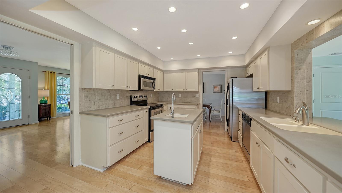
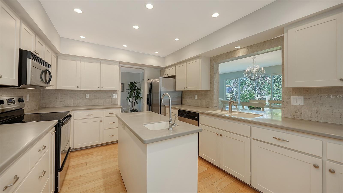
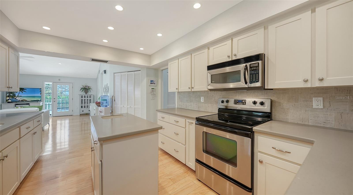
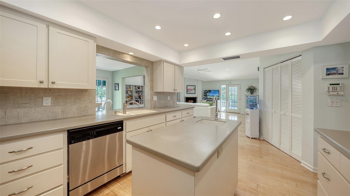
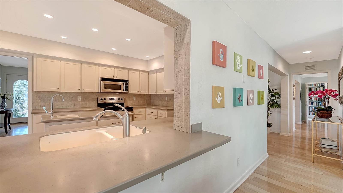
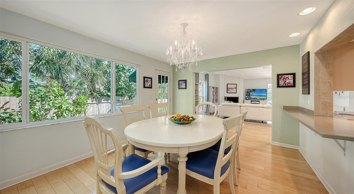
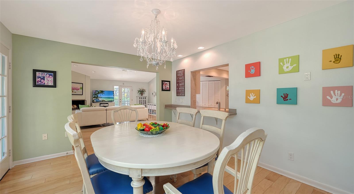
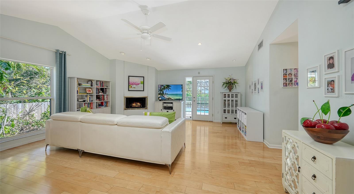
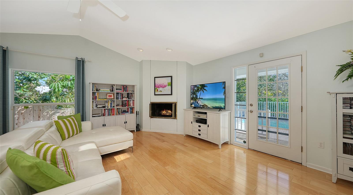
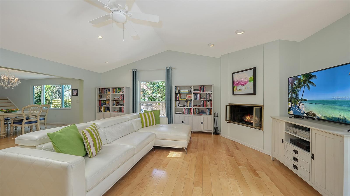
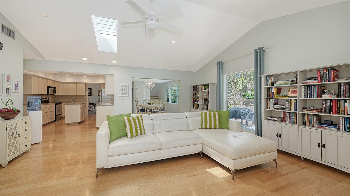
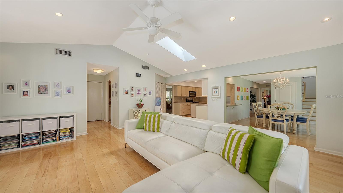
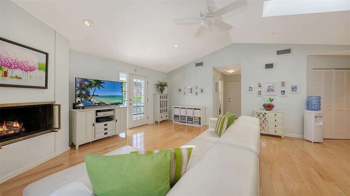
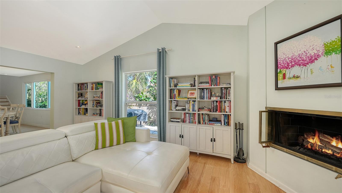
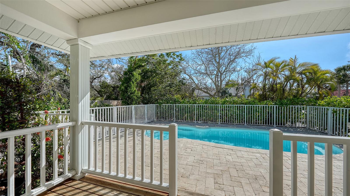
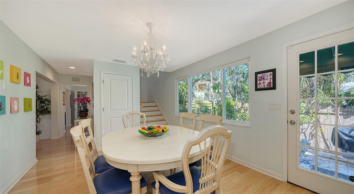
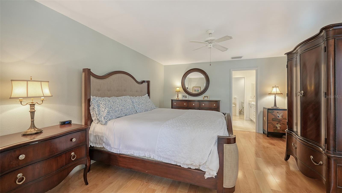
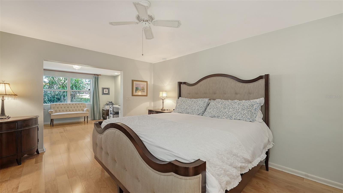
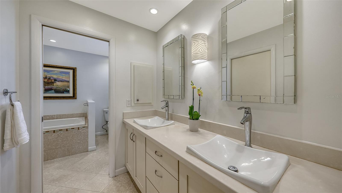
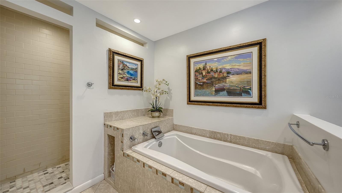
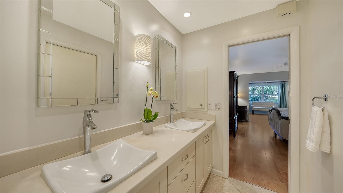
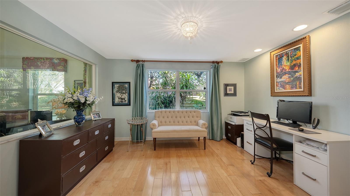
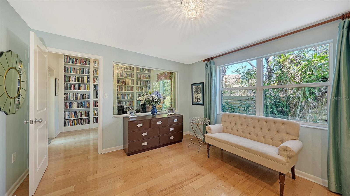
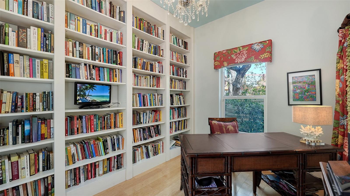
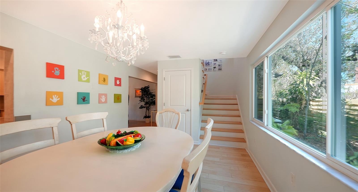
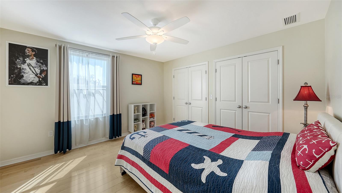
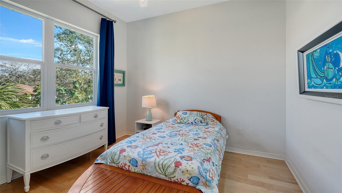
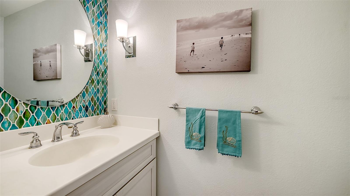
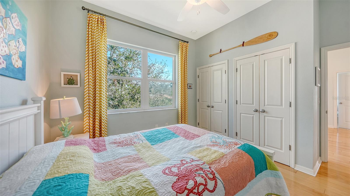
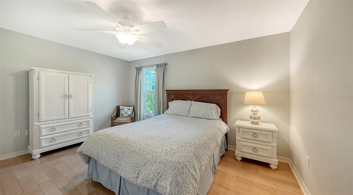
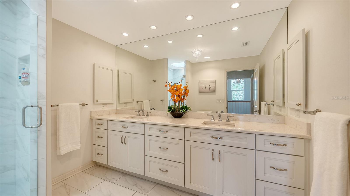
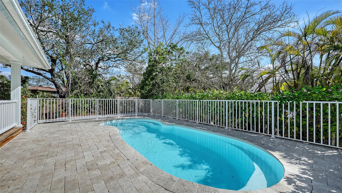
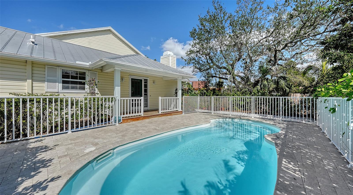
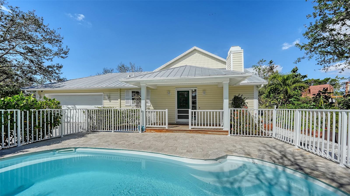
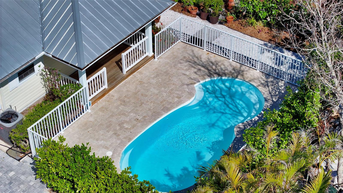
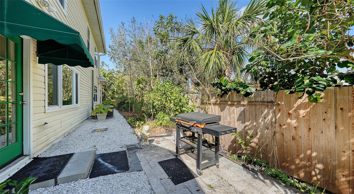
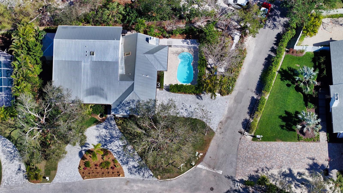
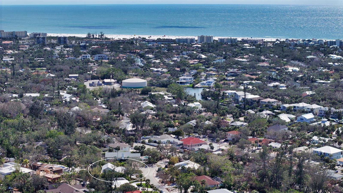
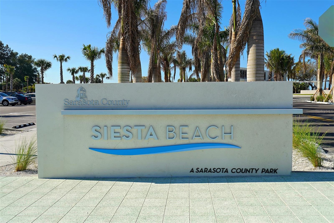
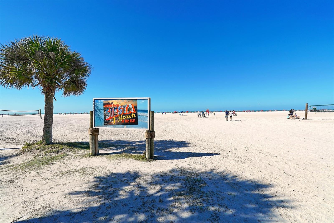
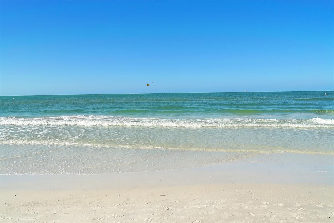
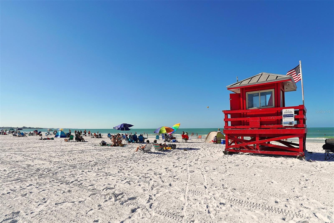
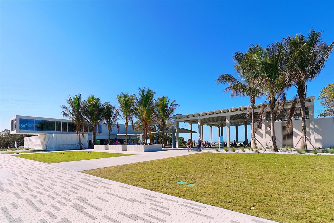
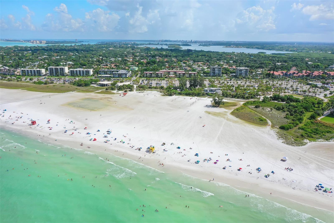


- MLS#: A4642014 ( Residential )
- Street Address: 614 Tropical Circle
- Viewed: 36
- Price: $1,195,000
- Price sqft: $300
- Waterfront: No
- Year Built: 1983
- Bldg sqft: 3981
- Bedrooms: 5
- Total Baths: 4
- Full Baths: 3
- 1/2 Baths: 1
- Garage / Parking Spaces: 2
- Days On Market: 115
- Additional Information
- Geolocation: 27.2803 / -82.5508
- County: SARASOTA
- City: SARASOTA
- Zipcode: 34242
- Subdivision: Siesta Beach
- Elementary School: Phillippi Shores Elementary
- Middle School: Brookside Middle
- High School: Sarasota High
- Provided by: MICHAEL SAUNDERS & COMPANY

- DMCA Notice
-
DescriptionSeller to offer credit towards closing costs, prepaids, and interest rate buydown with an acceptable offer. Nestled in the heart of Siesta Key, and close to one of the best beaches in the U.S., this spacious 5 bedroom, 3.5 bathroom home offers a perfect blend of comfort, style, and functionality. Featuring engineered hardwood floors throughout, this residence is designed for family living and entertaining. The living room flows seamlessly into the dining room, which is conveniently located next to the kitchen. The kitchen features shaker style cabinetry and corian counters. A pass through window and breakfast bar open to the casual dining area, which can easily be transformed into a game room or flex space to suit your needs. On the other side of the of the kitchen is the spacious family room, with soaring vaulted ceilings and fireplace. A French door from the family room leads to the open pool area. A fiberglass salt water pool was added in 2008 with a travertine deck. The spacious Primary bedroom suite includes a sitting area with large window that offers serene views, an adjoining library/office that allows for work from home with floor to ceiling bookshelves with a separate exterior door. A major renovation in 2014 added two additional upstairs bedrooms bringing the total to four, plus a half bath with a charming turquoise/green tile display on the mirrored wall. The full bath upstairs has Quartz counters, shaker cabinets, double sinks, and skylight in the shower giving the space an abundance of natural light. The home is built for durability with a metal roof, hurricane impact windows upstairs, and many downstairs, with custom hurricane Fabric shields protecting non impact windows and doors. The 10 elevation has kept the property free from hurricane damage. The home is ideally situated a short distance from Glebe Park, one of Siesta Keys hidden gems. Perfect for families and active lifestyles, the park features a baseball field, basketball court, multi purpose field(great for soccer or casual games), pickleball court, playground, restrooms, and a gazebo for parties and picnics. The mid island location offers easy access to both the North and South bridges.
Property Location and Similar Properties
All
Similar






Features
Appliances
- Dishwasher
- Disposal
- Dryer
- Electric Water Heater
- Exhaust Fan
- Ice Maker
- Microwave
- Range
- Refrigerator
- Washer
Home Owners Association Fee
- 650.00
Home Owners Association Fee Includes
- Private Road
Association Name
- The Bayside Club Association/Katie Kuss
Association Phone
- 941-346-3221
Carport Spaces
- 0.00
Close Date
- 0000-00-00
Cooling
- Central Air
- Zoned
Country
- US
Covered Spaces
- 0.00
Exterior Features
- French Doors
- Hurricane Shutters
- Private Mailbox
- Rain Gutters
Flooring
- Hardwood
- Tile
Furnished
- Unfurnished
Garage Spaces
- 2.00
Heating
- Central
- Electric
- Zoned
High School
- Sarasota High
Insurance Expense
- 0.00
Interior Features
- Ceiling Fans(s)
- High Ceilings
- Kitchen/Family Room Combo
- Living Room/Dining Room Combo
- Open Floorplan
- Primary Bedroom Main Floor
- Solid Surface Counters
- Solid Wood Cabinets
- Split Bedroom
- Thermostat
- Vaulted Ceiling(s)
- Walk-In Closet(s)
- Window Treatments
Legal Description
- LOTS 56 & 57 A/K/A PARCEL Z
- BLK 16
- SIESTA BEACH
- & BEG AT SE COR OF LOT 57 TH S-2-06-49-E 58.64 FT TH N-66-48-17-W 110.82 FT TH NELY ALG CURVE TO LEFT 12.69 FT TH N-88-17-33-E 95.88 FT TO POB
Levels
- Two
Living Area
- 3362.00
Lot Features
- Corner Lot
- FloodZone
- In County
- Street Dead-End
- Paved
- Private
Middle School
- Brookside Middle
Area Major
- 34242 - Sarasota/Crescent Beach/Siesta Key
Net Operating Income
- 0.00
Occupant Type
- Owner
Open Parking Spaces
- 0.00
Other Expense
- 0.00
Parcel Number
- 0081080007
Parking Features
- Driveway
- Garage Door Opener
- Parking Pad
Pets Allowed
- Yes
Pool Features
- Fiberglass
- Salt Water
Property Type
- Residential
Roof
- Metal
School Elementary
- Phillippi Shores Elementary
Sewer
- Public Sewer
Style
- Custom
Tax Year
- 2024
Township
- 37S
Utilities
- Cable Connected
- Electricity Connected
- Sewer Connected
- Water Connected
Views
- 36
Virtual Tour Url
- https://links.us1.defend.egress.com/Warning?crId=67c73840df7656112dbba0fe&Domain=michaelsaunders.com&Threat=eNpzrShJLcpLzAEADmkDRA%3D%3D&Lang=en&Base64Url=eNrLKCkpKLbS1y_IrDA2M9BLzs_VL8jILwHC0iJjfWNLIyNTfQDpEQvc&@OriginalLink=pix360.com
Water Source
- Public
Year Built
- 1983
Zoning Code
- RSF2
Listing Data ©2025 Pinellas/Central Pasco REALTOR® Organization
The information provided by this website is for the personal, non-commercial use of consumers and may not be used for any purpose other than to identify prospective properties consumers may be interested in purchasing.Display of MLS data is usually deemed reliable but is NOT guaranteed accurate.
Datafeed Last updated on June 23, 2025 @ 12:00 am
©2006-2025 brokerIDXsites.com - https://brokerIDXsites.com
Sign Up Now for Free!X
Call Direct: Brokerage Office: Mobile: 727.710.4938
Registration Benefits:
- New Listings & Price Reduction Updates sent directly to your email
- Create Your Own Property Search saved for your return visit.
- "Like" Listings and Create a Favorites List
* NOTICE: By creating your free profile, you authorize us to send you periodic emails about new listings that match your saved searches and related real estate information.If you provide your telephone number, you are giving us permission to call you in response to this request, even if this phone number is in the State and/or National Do Not Call Registry.
Already have an account? Login to your account.

