
- Jackie Lynn, Broker,GRI,MRP
- Acclivity Now LLC
- Signed, Sealed, Delivered...Let's Connect!
No Properties Found
- Home
- Property Search
- Search results
- 980 Orange Avenue, SARASOTA, FL 34236
Property Photos
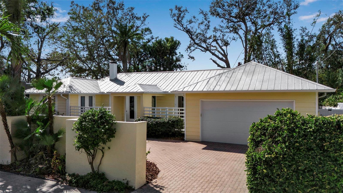

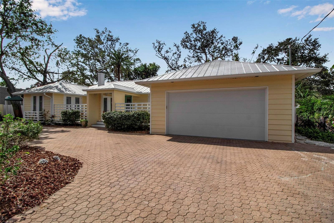
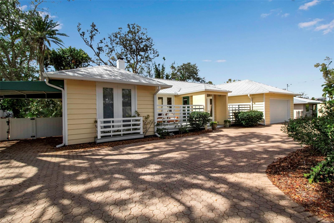
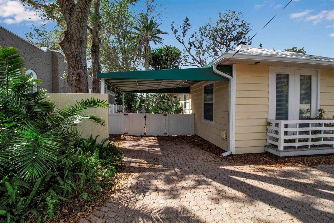
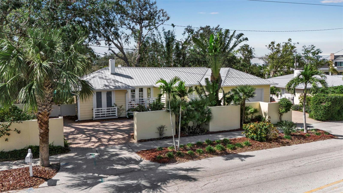
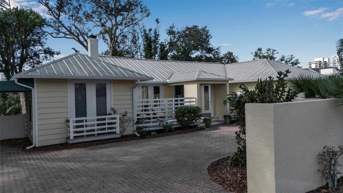
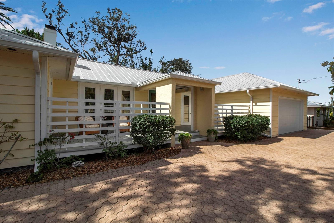
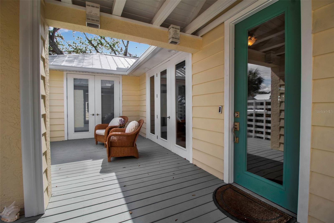
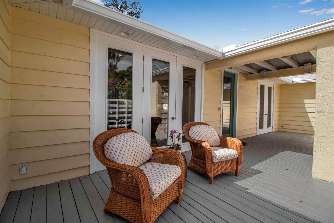
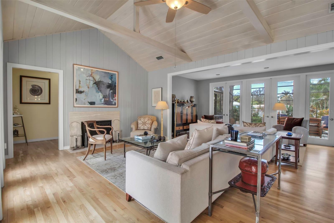
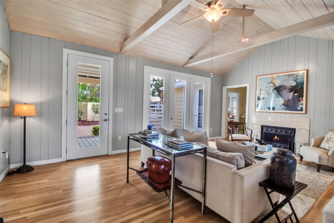
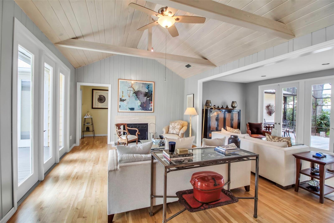
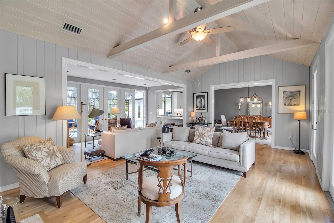
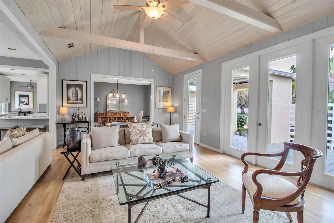
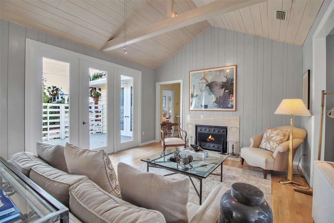
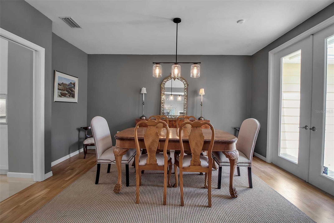
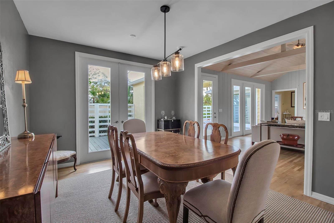
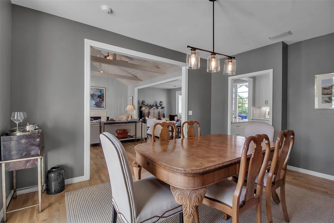
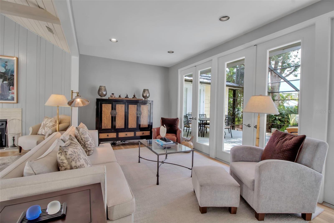
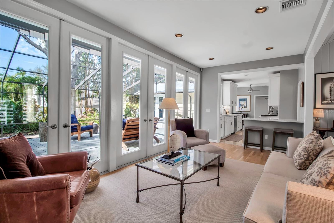
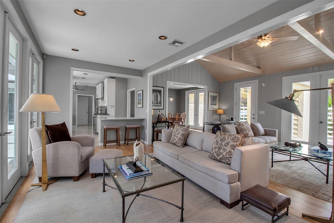
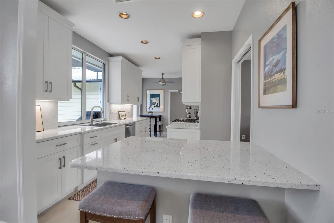
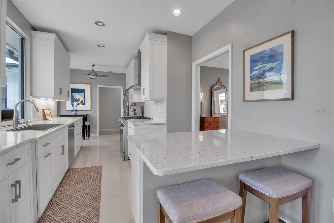
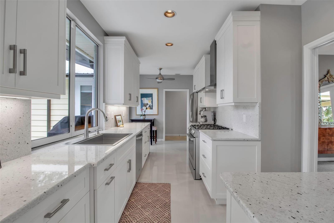
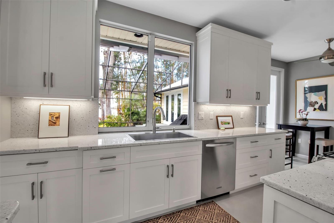
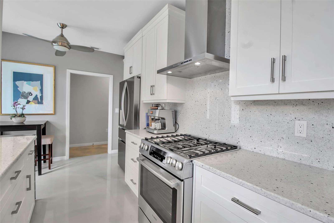
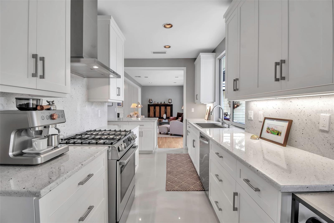
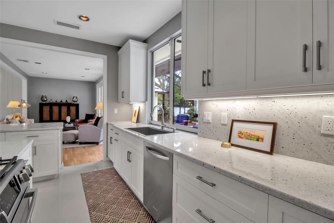
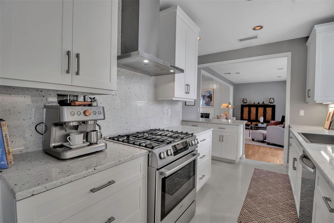
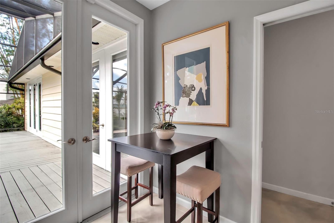
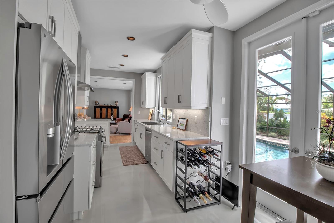
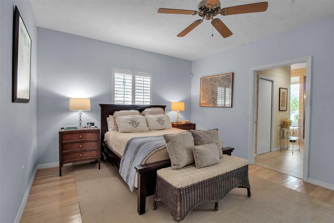
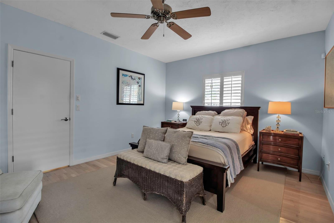
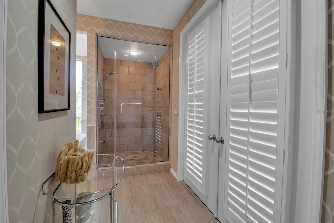
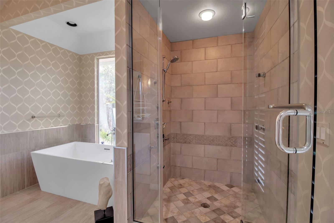
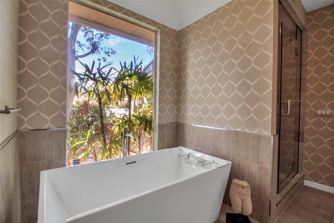
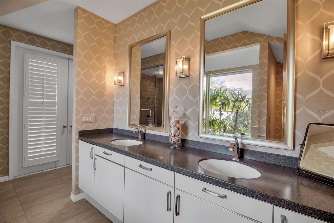
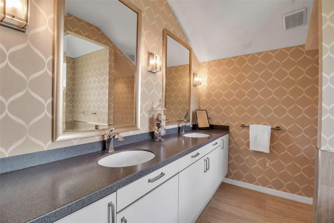
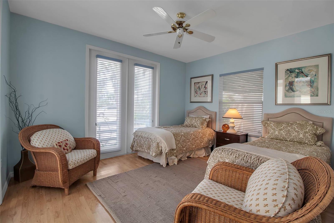
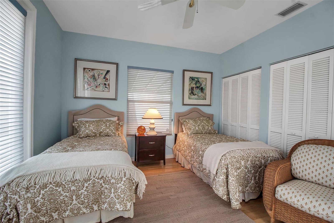
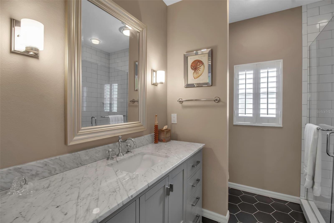
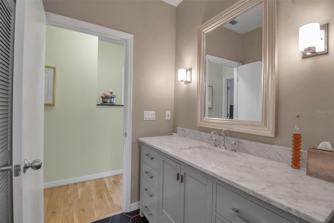
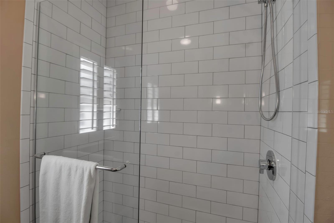
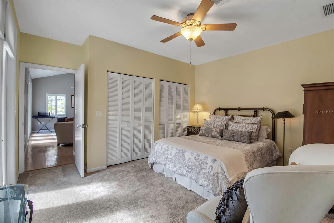
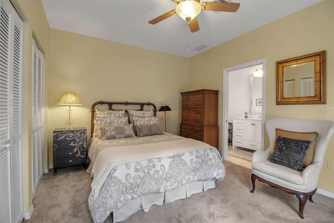
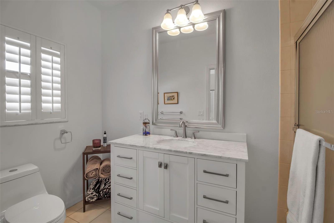
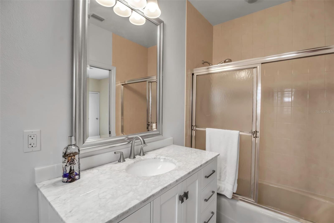
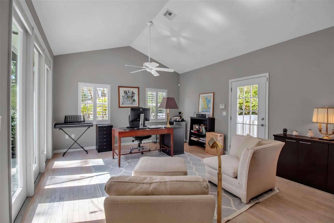
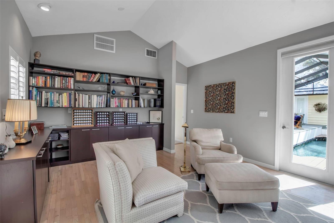
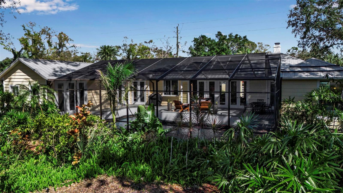
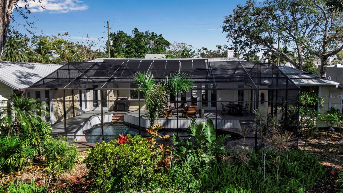
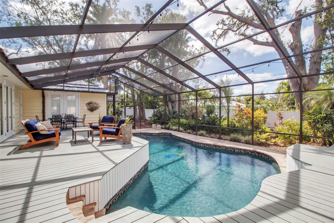
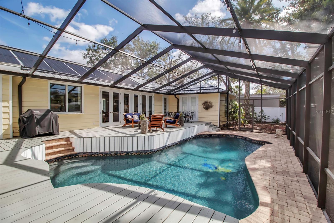
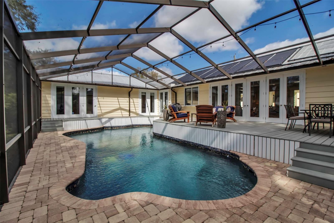
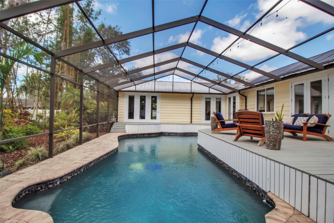
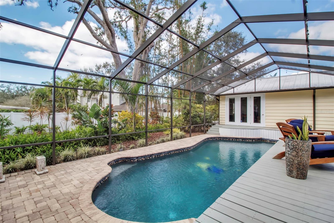
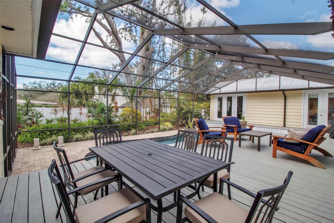
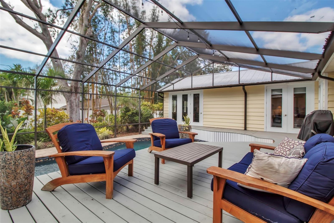
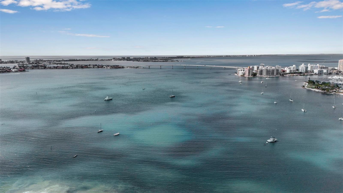
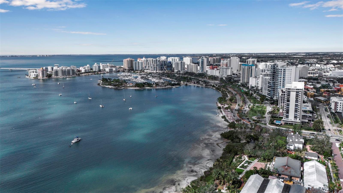
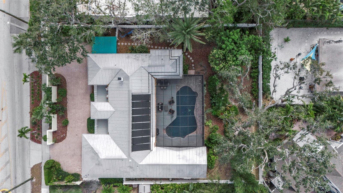
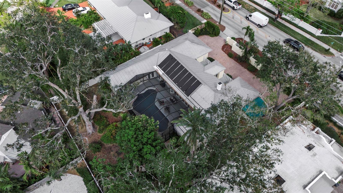
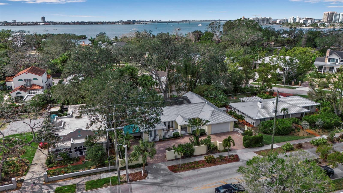
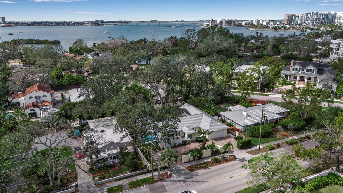
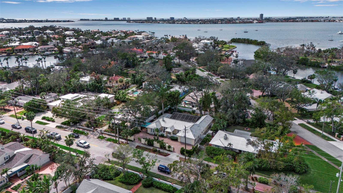
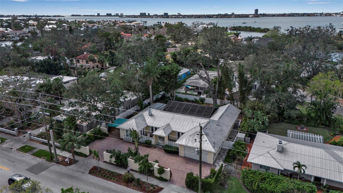
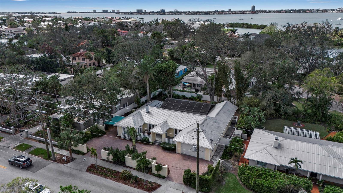
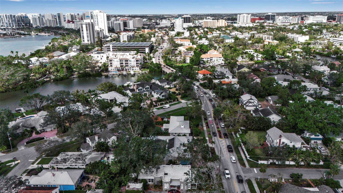
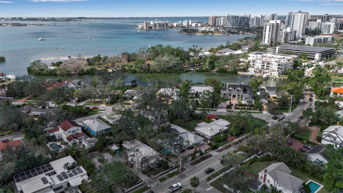
- MLS#: A4641934 ( Residential )
- Street Address: 980 Orange Avenue
- Viewed: 70
- Price: $1,950,000
- Price sqft: $559
- Waterfront: No
- Year Built: 1937
- Bldg sqft: 3491
- Bedrooms: 3
- Total Baths: 3
- Full Baths: 3
- Garage / Parking Spaces: 3
- Days On Market: 46
- Additional Information
- Geolocation: 27.3248 / -82.5382
- County: SARASOTA
- City: SARASOTA
- Zipcode: 34236
- Subdivision: Bay Point Park
- Elementary School: Southside Elementary
- Middle School: Brookside Middle
- High School: Sarasota High
- Provided by: MICHAEL SAUNDERS & COMPANY
- Contact: Jennifer Linehan
- 941-951-6660

- DMCA Notice
-
DescriptionTucked away in the sought after Bay Point Park neighborhood, this meticulously maintained home offers a blend of style, comfort, and convenience. Boasting an ideal split bedroom plan, the property features an in law suite or oversized bonus room, perfect for guests or versatile living spaces. Filtered natural light pours through the home, enhancing the spacious open design and many French doors leading to the outdoor space. The recently renovated, spa like primary suite includes a luxurious bathroom with direct access to the inviting pool area. Enjoy seamless indoor and outdoor living, ideal for entertaining in your lushly landscaped private oasis, complete with specimen trees and a walled perimeter for ultimate privacy. The state of the art kitchen, newly remodeled with the finest finishes, is the heart of the home, while the vaulted, original wood beamed ceilings and fireplace in the living room create a warm, inviting atmosphere. This home sits on a large lot in a prime West of Trail location, just a short walk to the renowned Marie Selby Botanical Gardens, downtown Sarasota, and vibrant Southside Village. Located in the best rated school district, with Southside Elementary School just around the corner, this property is a perfectly situated within Sarasota. Additional amenities include a two car garage, circular driveway with ample parking for guests, and the unique benefit of access to the Bay Point Park Marina, offering nine boat slips available on an annual lease basis. The neighborhood's Triangle Park is ideal for community gatherings, adding to the sense of belonging in this exceptional Sarasota enclave. Dont miss your chance to own a home in this rare and highly desirable location!
Property Location and Similar Properties
All
Similar






Features
Appliances
- Dishwasher
- Disposal
- Dryer
- Exhaust Fan
- Gas Water Heater
- Microwave
- Range
- Range Hood
- Refrigerator
- Washer
- Water Softener
Association Amenities
- Other
- Park
Home Owners Association Fee
- 125.00
Carport Spaces
- 1.00
Close Date
- 0000-00-00
Cooling
- Central Air
Country
- US
Covered Spaces
- 0.00
Exterior Features
- French Doors
- Irrigation System
- Lighting
- Sidewalk
- Sprinkler Metered
Fencing
- Vinyl
Flooring
- Carpet
- Concrete
- Wood
Furnished
- Unfurnished
Garage Spaces
- 2.00
Heating
- Central
- Electric
- Heat Pump
High School
- Sarasota High
Insurance Expense
- 0.00
Interior Features
- Ceiling Fans(s)
- Eat-in Kitchen
- High Ceilings
- Primary Bedroom Main Floor
- Solid Wood Cabinets
- Split Bedroom
- Stone Counters
- Thermostat
- Vaulted Ceiling(s)
- Walk-In Closet(s)
- Window Treatments
Legal Description
- LOTS 35 & 36 BAY POINT PARK
Levels
- One
Living Area
- 2554.00
Lot Features
- City Limits
- Landscaped
- Near Marina
- Oversized Lot
- Sidewalk
- Paved
Middle School
- Brookside Middle
Area Major
- 34236 - Sarasota
Net Operating Income
- 0.00
Occupant Type
- Owner
Open Parking Spaces
- 0.00
Other Expense
- 0.00
Parcel Number
- 2036140053
Parking Features
- Boat
- Circular Driveway
- Driveway
- Garage Door Opener
Pets Allowed
- Yes
Pool Features
- Deck
- Gunite
- In Ground
- Lighting
- Screen Enclosure
- Solar Heat
Possession
- Close Of Escrow
Property Condition
- Completed
Property Type
- Residential
Roof
- Metal
School Elementary
- Southside Elementary
Sewer
- Public Sewer
Style
- Bungalow
- Custom
- Florida
Tax Year
- 2024
Township
- 36S
Utilities
- BB/HS Internet Available
- Cable Connected
- Electricity Connected
- Fiber Optics
- Natural Gas Connected
- Public
- Sewer Connected
- Sprinkler Meter
- Street Lights
- Water Connected
View
- Garden
- Pool
Views
- 70
Virtual Tour Url
- https://listings.threesixtyviews.net/sites/mnjlxpr/unbranded
Water Source
- Public
Year Built
- 1937
Zoning Code
- RSF2
Listing Data ©2025 Pinellas/Central Pasco REALTOR® Organization
The information provided by this website is for the personal, non-commercial use of consumers and may not be used for any purpose other than to identify prospective properties consumers may be interested in purchasing.Display of MLS data is usually deemed reliable but is NOT guaranteed accurate.
Datafeed Last updated on April 12, 2025 @ 12:00 am
©2006-2025 brokerIDXsites.com - https://brokerIDXsites.com
Sign Up Now for Free!X
Call Direct: Brokerage Office: Mobile: 727.710.4938
Registration Benefits:
- New Listings & Price Reduction Updates sent directly to your email
- Create Your Own Property Search saved for your return visit.
- "Like" Listings and Create a Favorites List
* NOTICE: By creating your free profile, you authorize us to send you periodic emails about new listings that match your saved searches and related real estate information.If you provide your telephone number, you are giving us permission to call you in response to this request, even if this phone number is in the State and/or National Do Not Call Registry.
Already have an account? Login to your account.

