
- Jackie Lynn, Broker,GRI,MRP
- Acclivity Now LLC
- Signed, Sealed, Delivered...Let's Connect!
No Properties Found
- Home
- Property Search
- Search results
- 6961 Scrub Jay Drive, SARASOTA, FL 34241
Property Photos
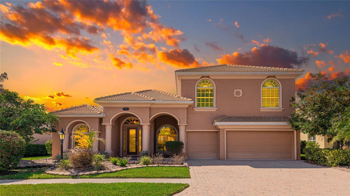

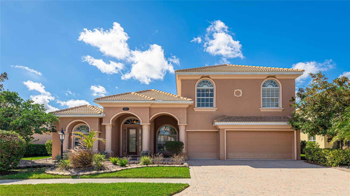
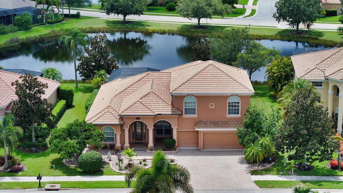
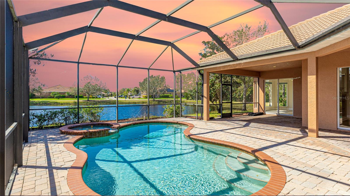
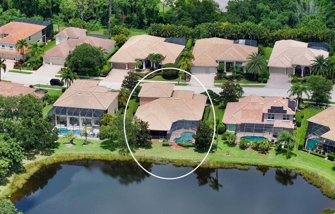
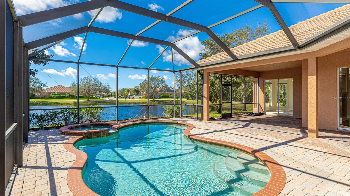
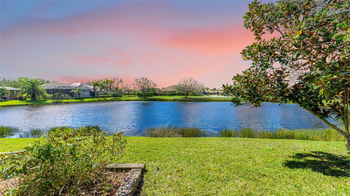
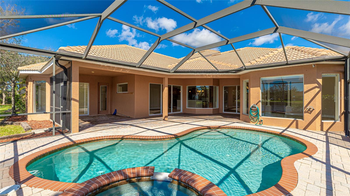
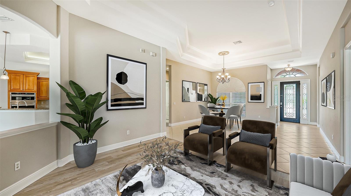
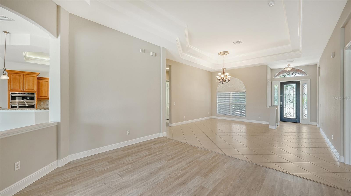
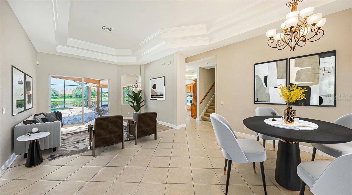
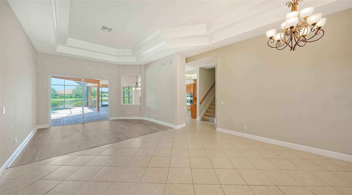
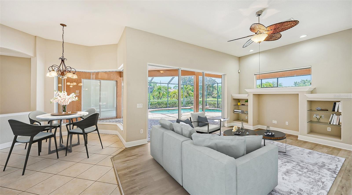
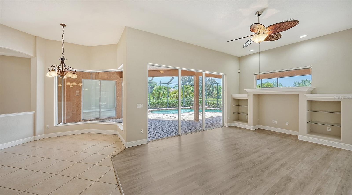
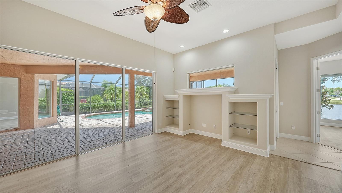
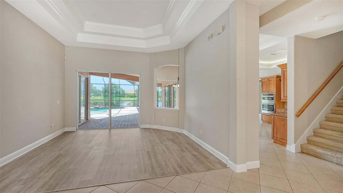
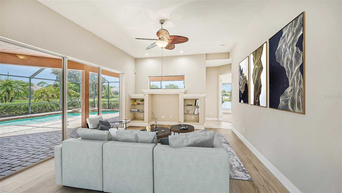
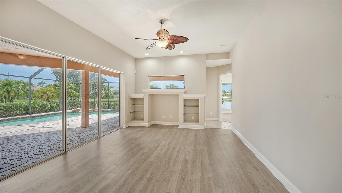
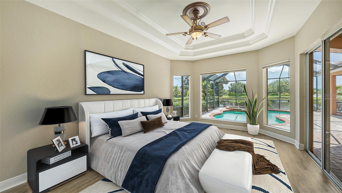
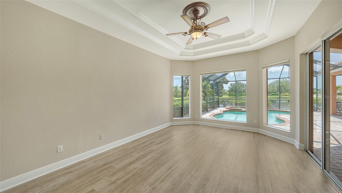
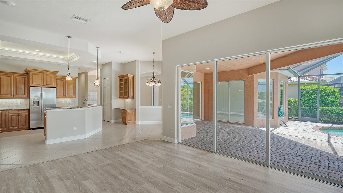
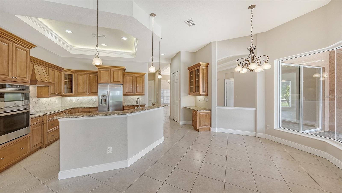
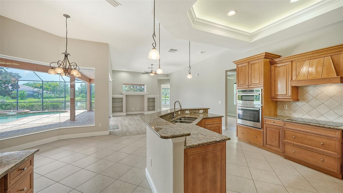
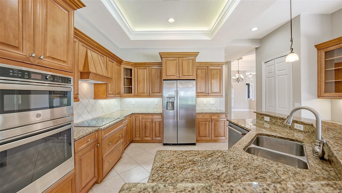
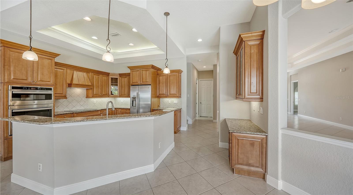
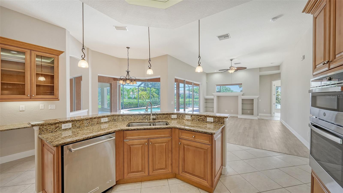
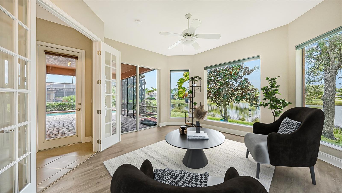
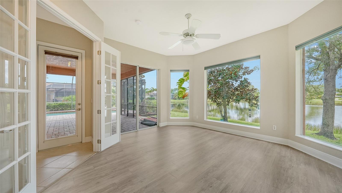
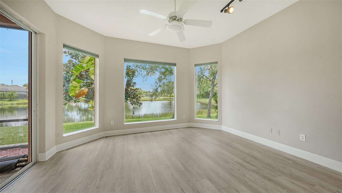
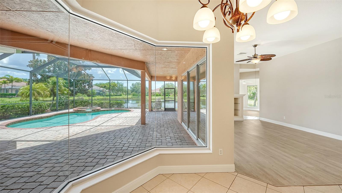
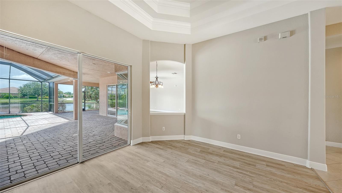
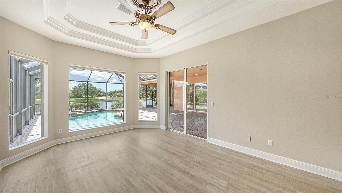
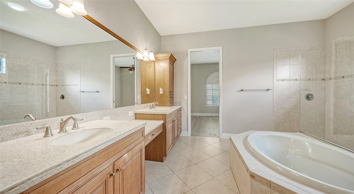
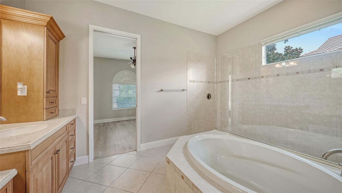
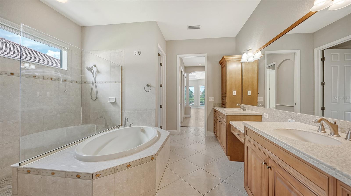
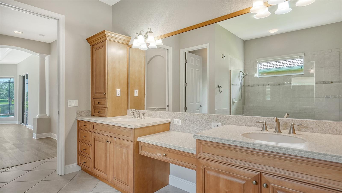
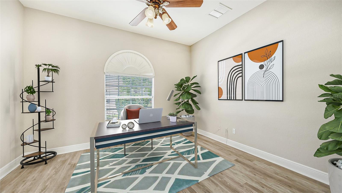
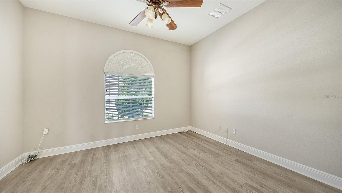
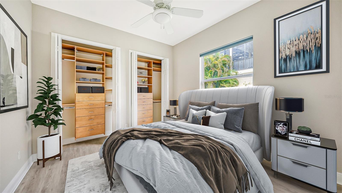
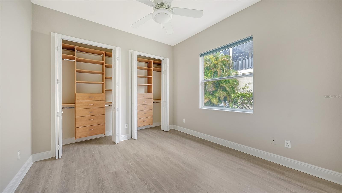
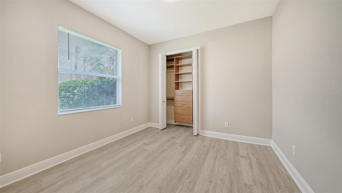
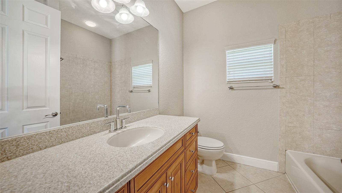
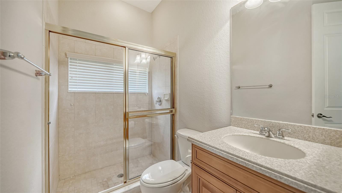
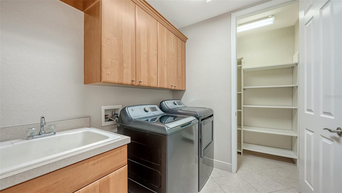
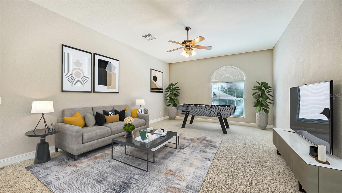
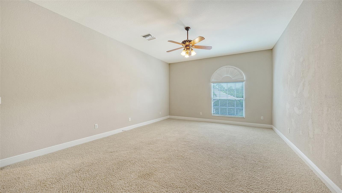
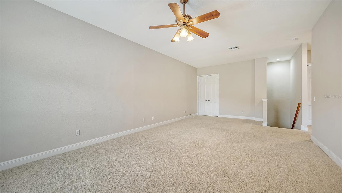
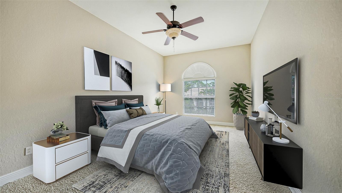
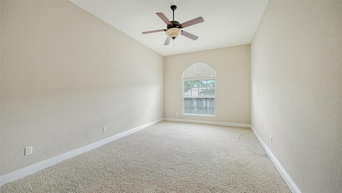
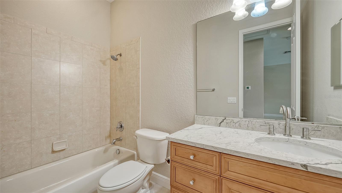
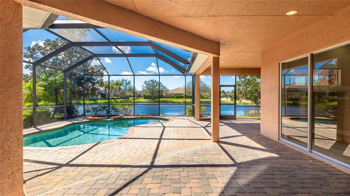
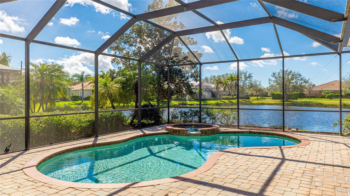
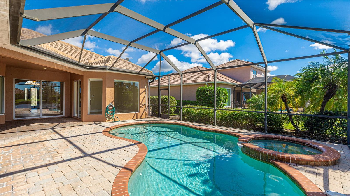
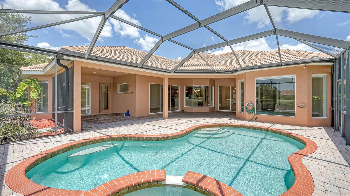
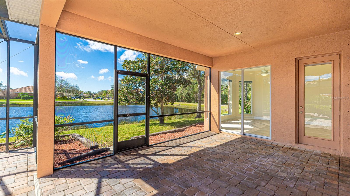
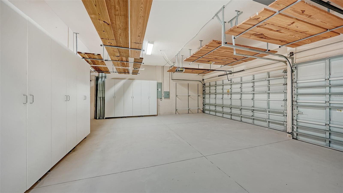
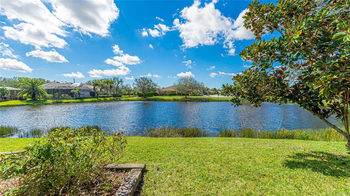
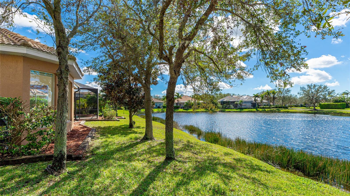
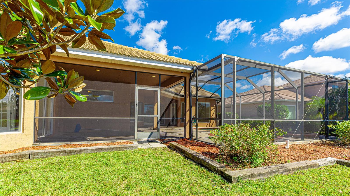
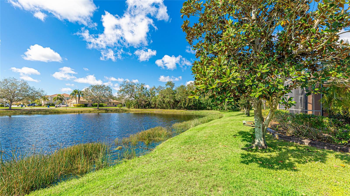
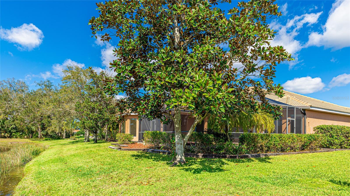
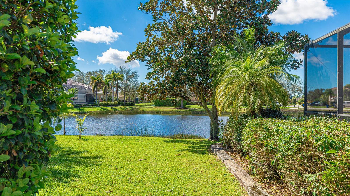
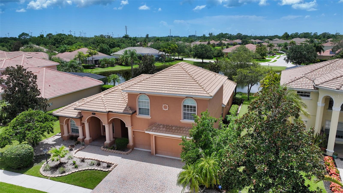
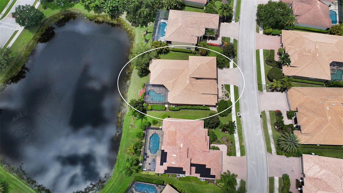
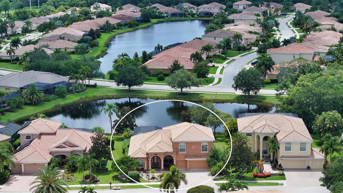
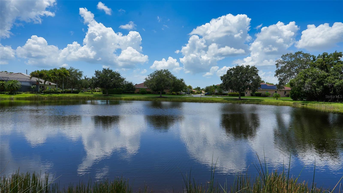
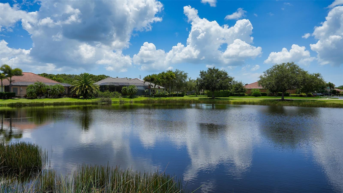
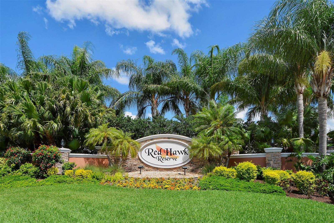
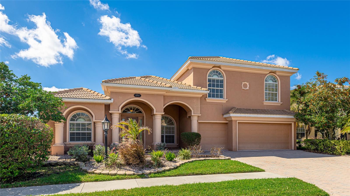
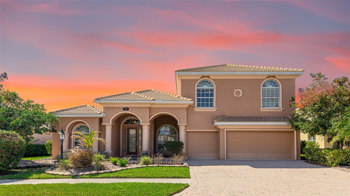
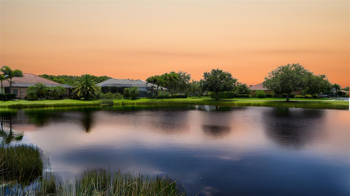
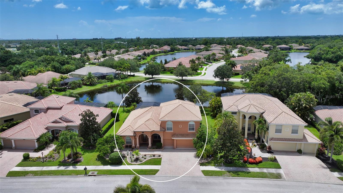
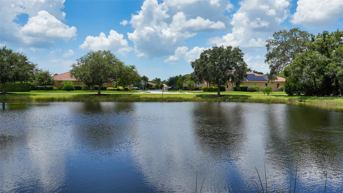
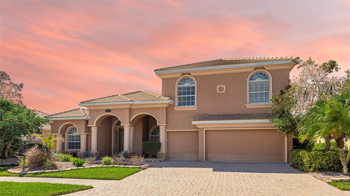
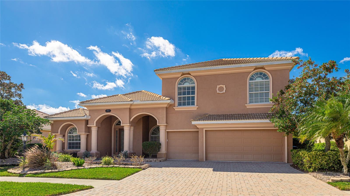
- MLS#: A4641548 ( Residential )
- Street Address: 6961 Scrub Jay Drive
- Viewed: 83
- Price: $999,990
- Price sqft: $185
- Waterfront: Yes
- Wateraccess: Yes
- Waterfront Type: Lake Front
- Year Built: 2006
- Bldg sqft: 5408
- Bedrooms: 4
- Total Baths: 4
- Full Baths: 4
- Garage / Parking Spaces: 3
- Days On Market: 114
- Additional Information
- Geolocation: 27.2709 / -82.4327
- County: SARASOTA
- City: SARASOTA
- Zipcode: 34241
- Subdivision: Red Hawk Reserve Ph 1
- Elementary School: Lakeview Elementary
- Middle School: Riverview Middle
- High School: Sarasota High
- Provided by: COMPASS FLORIDA LLC
- Contact: Andrew Haddad
- 305-851-2820

- DMCA Notice
-
DescriptionOne or more photo(s) has been virtually staged. Welcome to 6961 Scrub Jay Drive, an exquisite lakefront estate in the highly sought after Red Hawk Reserve community! Situated on a premium homesite, this meticulously upgraded home defines luxury living with nearly 4,200 sq. ft. of elegantly designed space. The Grand Chatham LSV model was built by the Luxury Division of US HomesNo CDD Fees! Breathtaking Sunset & Lake Views! Boasting 4 spacious bedrooms, 4 bathrooms, a dedicated office/study, a versatile studio or 5th bedroom, and a massive 400+ sqft bonus Room upstairs, this home offers both comfort and functionality. The gourmet kitchen is a chefs dream, featuring designer cabinetry with crown molding, a custom wood range hood, under cabinet lighting, a center island with breakfast bar, and high end stainless steel appliances. A bright and airy dinette, framed by an expansive aquarium window, provides the perfect backdrop for enjoying your morning coffee while overlooking the inviting pool and tranquil lake. With four massive sliders and expansive windows, this home offers a truly immersive experienceenjoy breathtaking sunsets and panoramic views of the lake and pool from nearly every angle. The primary suite is a true retreat, showcasing breathtaking views of the lanai and pool, along with two custom walk in closets. The spa like en suite bath offers a Roman shower, soaking tub, and dual sinks, creating the ultimate relaxation experience. Three additional bedrooms feature high end custom closet systems for optimal organization. Upstairs, a sprawling 28x15' bonus room provides endless possibilitiesideal for a media room, game room, or additional living space. Step outside into your private tropical oasis, where a wrap around lanai with brick pavers frames a heated pool and spa, all overlooking the serene lake. The oversized 3 car garage is designed for convenience, featuring built in storage solutions and overhead racks. Located in the coveted A rated school district, Red Hawk Reserve is just 6 miles from world famous Siesta Key Beach. The community offers peace of mind with a virtual guard gate, high resolution security cameras, well lit sidewalks, and reclaimed water irrigation. This is your chance to own a piece of paradise! Dont miss outExperience the 3D Matterport Walkthrough and schedule your private tour today!
Property Location and Similar Properties
All
Similar






Features
Waterfront Description
- Lake Front
Appliances
- Built-In Oven
- Cooktop
- Dishwasher
- Disposal
- Dryer
- Electric Water Heater
- Microwave
- Range Hood
- Refrigerator
- Washer
Home Owners Association Fee
- 2300.00
Association Name
- Sunstate Association Management Group
Association Phone
- :(941) 870-4920
Carport Spaces
- 0.00
Close Date
- 0000-00-00
Cooling
- Central Air
Country
- US
Covered Spaces
- 0.00
Exterior Features
- Lighting
- Private Mailbox
- Rain Gutters
- Sidewalk
- Sliding Doors
Flooring
- Carpet
- Luxury Vinyl
- Tile
Garage Spaces
- 3.00
Heating
- Central
High School
- Sarasota High
Insurance Expense
- 0.00
Interior Features
- Built-in Features
- Ceiling Fans(s)
- Eat-in Kitchen
- High Ceilings
- Open Floorplan
- Solid Surface Counters
- Solid Wood Cabinets
- Tray Ceiling(s)
- Walk-In Closet(s)
Legal Description
- LOT 94
- RED HAWK RESERVE PHASE 1
Levels
- Two
Living Area
- 4177.00
Middle School
- Riverview Middle
Area Major
- 34241 - Sarasota
Net Operating Income
- 0.00
Occupant Type
- Vacant
Open Parking Spaces
- 0.00
Other Expense
- 0.00
Parcel Number
- 0266130007
Pets Allowed
- Cats OK
- Dogs OK
- Yes
Pool Features
- Child Safety Fence
- Gunite
- In Ground
- Lighting
- Screen Enclosure
Property Type
- Residential
Roof
- Concrete
- Tile
School Elementary
- Lakeview Elementary
Sewer
- Public Sewer
Tax Year
- 2024
Township
- 37S
Utilities
- Cable Available
- Electricity Connected
Views
- 83
Virtual Tour Url
- https://my.matterport.com/show/?m=Dk2EkL6iwur
Water Source
- Public
Year Built
- 2006
Zoning Code
- RSF1
Listing Data ©2025 Pinellas/Central Pasco REALTOR® Organization
The information provided by this website is for the personal, non-commercial use of consumers and may not be used for any purpose other than to identify prospective properties consumers may be interested in purchasing.Display of MLS data is usually deemed reliable but is NOT guaranteed accurate.
Datafeed Last updated on June 22, 2025 @ 12:00 am
©2006-2025 brokerIDXsites.com - https://brokerIDXsites.com
Sign Up Now for Free!X
Call Direct: Brokerage Office: Mobile: 727.710.4938
Registration Benefits:
- New Listings & Price Reduction Updates sent directly to your email
- Create Your Own Property Search saved for your return visit.
- "Like" Listings and Create a Favorites List
* NOTICE: By creating your free profile, you authorize us to send you periodic emails about new listings that match your saved searches and related real estate information.If you provide your telephone number, you are giving us permission to call you in response to this request, even if this phone number is in the State and/or National Do Not Call Registry.
Already have an account? Login to your account.

