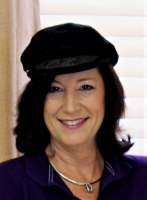
- Jackie Lynn, Broker,GRI,MRP
- Acclivity Now LLC
- Signed, Sealed, Delivered...Let's Connect!
No Properties Found
- Home
- Property Search
- Search results
- 102 46th Avenue Terrace W 402, BRADENTON, FL 34207
Property Photos
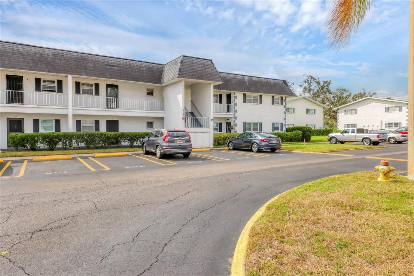

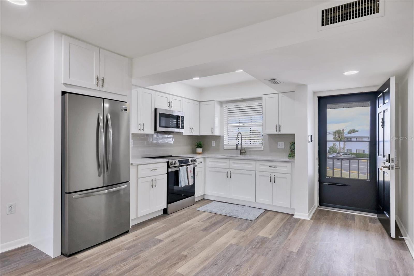
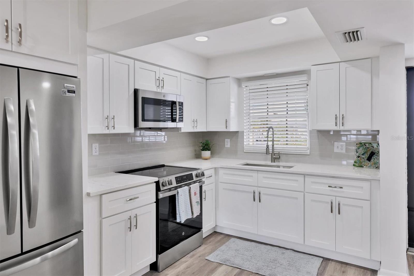
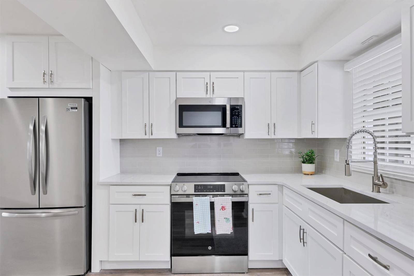
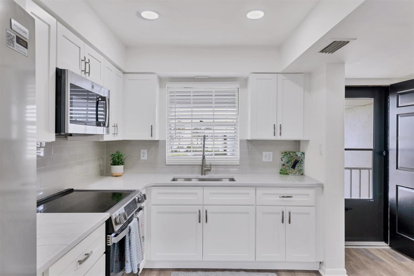
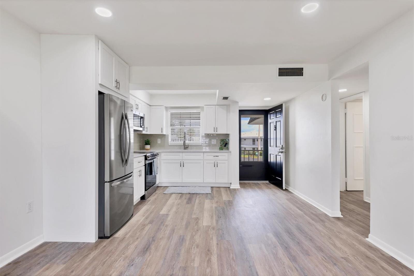
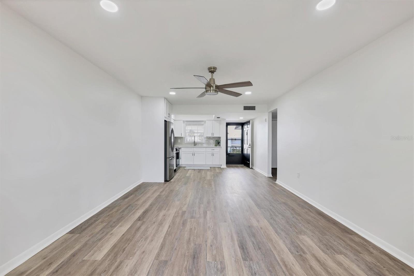
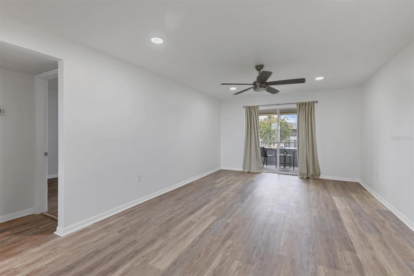
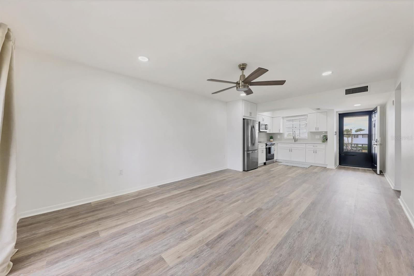
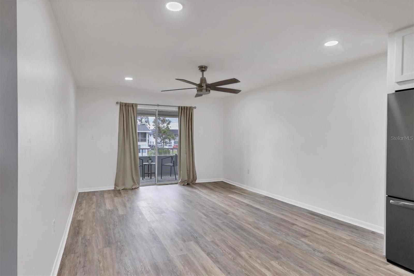
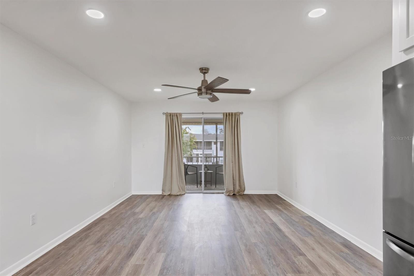
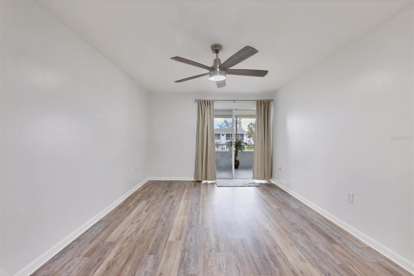
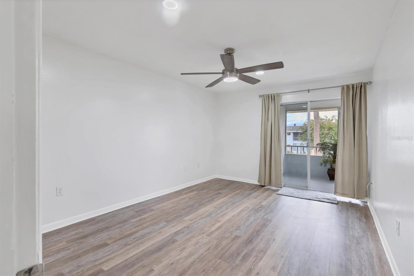
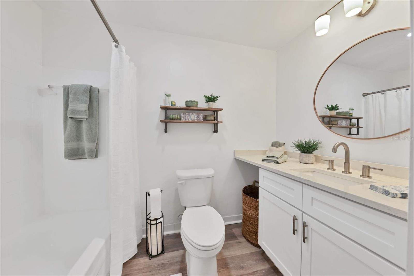
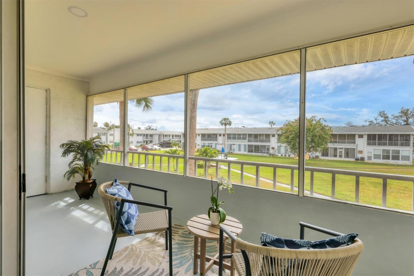
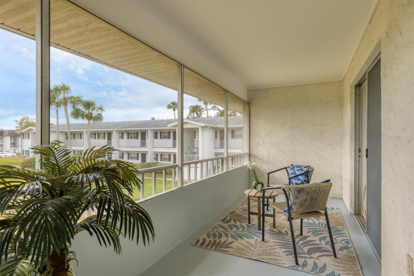
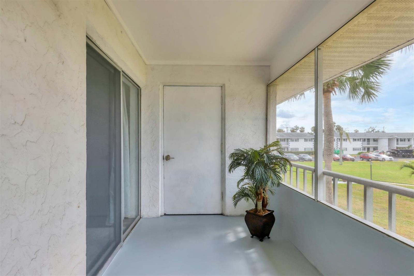
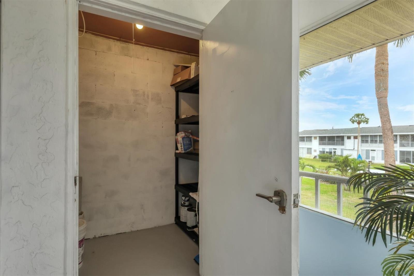
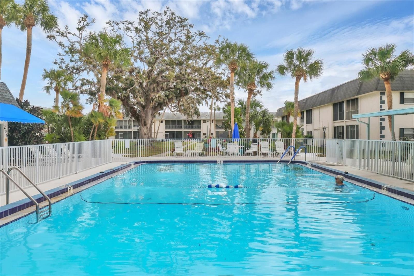
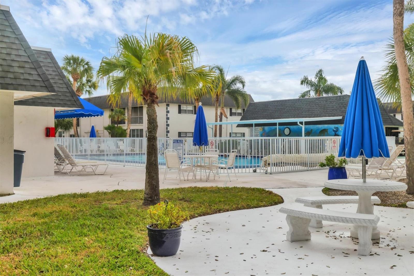
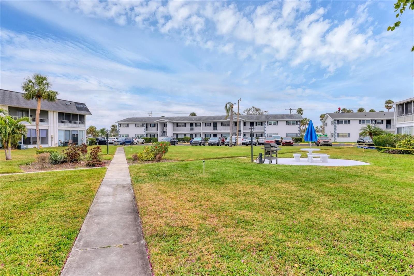
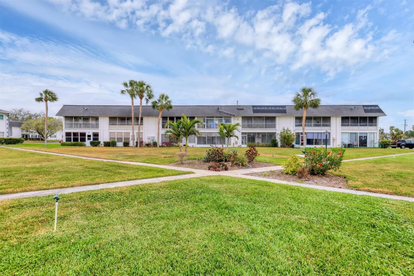
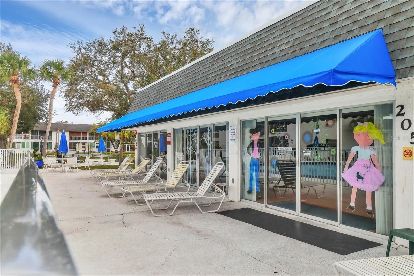
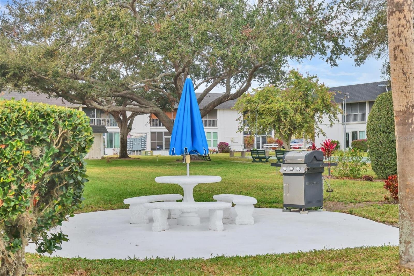
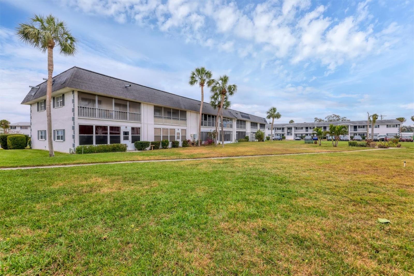
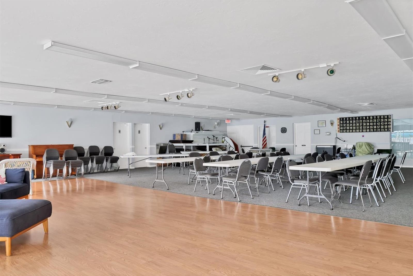
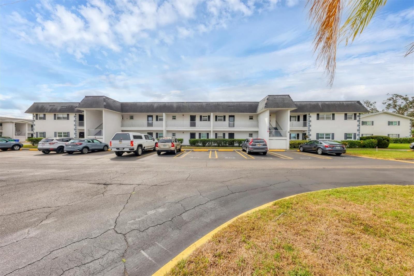
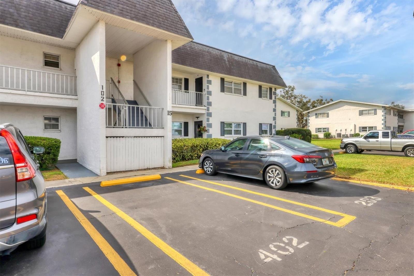
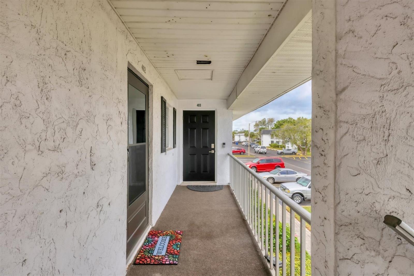
- MLS#: A4641408 ( Residential )
- Street Address: 102 46th Avenue Terrace W 402
- Viewed: 61
- Price: $125,500
- Price sqft: $143
- Waterfront: No
- Year Built: 1973
- Bldg sqft: 875
- Bedrooms: 1
- Total Baths: 1
- Full Baths: 1
- Days On Market: 49
- Additional Information
- Geolocation: 27.4575 / -82.5651
- County: MANATEE
- City: BRADENTON
- Zipcode: 34207
- Subdivision: Burgundy
- Building: Burgundy
- Provided by: BRIGHT REALTY
- Contact: Jennifer Bright
- 941-552-6036

- DMCA Notice
-
DescriptionDiscover this completely remodeled and updated 1 bedroom, 1 bath condo in the Charming Community of Burgundy, where you can enjoy an active Florida Lifestyle with amentiies including pool, clubhouse, and tennis court, along with being just steps to a golf course behind the community. Upon entering this beautiful condo, you find a modern open floor plan with luxury vinyl plank flooring throughout. The brand new kitchen is a standout, featuring Quartz countertops, custom wood cabinetry, and all new stainless steel appliances. The removal of walls creates a bright and airy space for entertaining. Plus the outdated popcorn ceiling has been removed, and the entire unit boasts fresh paint and new light fixtures. This home has been fully upgraded electrically, including new fans and lighting. The bathroom has been beautifully renovated, featuring a new vanity with Quartz countertops, a reglazed bathtub and tub surround to freshen up the look, plus new faucets and hardware. Step outside to your spacious screened in patio which overlooks the courtyard, featuring a freshly painted floor and includes a large storage closet, making it a perfect place to relax and unwind. Centrally located, this unit is just minutes from downtown Bradenton, downtown Sarasota, Sarasota Airport, and the beautiful beaches of Bradenton and Sarasota. Youll also have easy access to shopping, dining, and entertainment options. Dont miss out on this light, bright, and move in ready condo in an adorable, well maintained neighborhood! Schedule your showing today!
Property Location and Similar Properties
All
Similar






Features
Appliances
- Disposal
- Microwave
- Range
- Range Hood
- Refrigerator
Association Amenities
- Clubhouse
- Laundry
- Pool
- Tennis Court(s)
Home Owners Association Fee
- 0.00
Home Owners Association Fee Includes
- Cable TV
- Common Area Taxes
- Pool
- Escrow Reserves Fund
- Fidelity Bond
- Gas
- Insurance
- Internet
- Maintenance Structure
- Maintenance Grounds
- Management
- Pest Control
- Sewer
- Trash
- Water
Association Name
- Cynthia Blackmer
Association Phone
- 941-756-6057
Carport Spaces
- 0.00
Close Date
- 0000-00-00
Cooling
- Central Air
Country
- US
Covered Spaces
- 0.00
Exterior Features
- Sidewalk
- Sliding Doors
- Storage
Flooring
- Luxury Vinyl
Furnished
- Furnished
Garage Spaces
- 0.00
Heating
- Central
Insurance Expense
- 0.00
Interior Features
- Ceiling Fans(s)
- Living Room/Dining Room Combo
- Open Floorplan
- Solid Surface Counters
- Solid Wood Cabinets
- Thermostat
Legal Description
- APT 402 BLDG 15 BURGUNDY CONDO UNIT ONE PI#53475.1045/4
Levels
- One
Living Area
- 725.00
Area Major
- 34207 - Bradenton/Fifty Seventh Avenue
Net Operating Income
- 0.00
Occupant Type
- Vacant
Open Parking Spaces
- 0.00
Other Expense
- 0.00
Parcel Number
- 5347510454
Parking Features
- Assigned
- Guest
Pets Allowed
- Size Limit
- Yes
Property Condition
- Completed
Property Type
- Residential
Roof
- Other
- Shingle
Sewer
- Public Sewer
Tax Year
- 2024
Township
- 35
Unit Number
- 402
Utilities
- BB/HS Internet Available
- Electricity Connected
- Public
- Sewer Connected
- Street Lights
- Water Connected
Views
- 61
Virtual Tour Url
- https://www.propertypanorama.com/instaview/stellar/A4641408
Water Source
- Public
Year Built
- 1973
Zoning Code
- RMF9
Listing Data ©2025 Pinellas/Central Pasco REALTOR® Organization
The information provided by this website is for the personal, non-commercial use of consumers and may not be used for any purpose other than to identify prospective properties consumers may be interested in purchasing.Display of MLS data is usually deemed reliable but is NOT guaranteed accurate.
Datafeed Last updated on April 13, 2025 @ 12:00 am
©2006-2025 brokerIDXsites.com - https://brokerIDXsites.com
Sign Up Now for Free!X
Call Direct: Brokerage Office: Mobile: 727.710.4938
Registration Benefits:
- New Listings & Price Reduction Updates sent directly to your email
- Create Your Own Property Search saved for your return visit.
- "Like" Listings and Create a Favorites List
* NOTICE: By creating your free profile, you authorize us to send you periodic emails about new listings that match your saved searches and related real estate information.If you provide your telephone number, you are giving us permission to call you in response to this request, even if this phone number is in the State and/or National Do Not Call Registry.
Already have an account? Login to your account.

