
- Jackie Lynn, Broker,GRI,MRP
- Acclivity Now LLC
- Signed, Sealed, Delivered...Let's Connect!
No Properties Found
- Home
- Property Search
- Search results
- 3751 Eagle Hammock Drive, SARASOTA, FL 34240
Property Photos






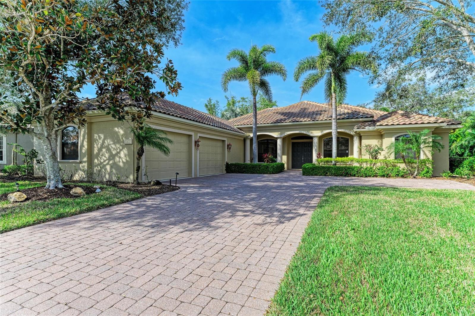

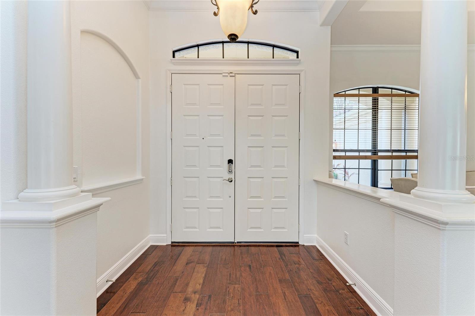
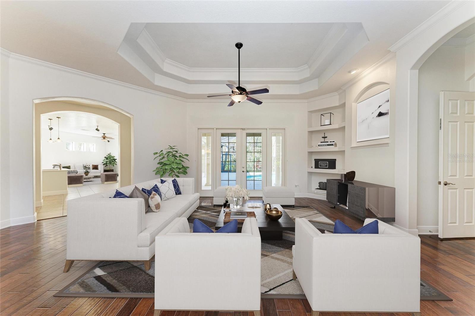

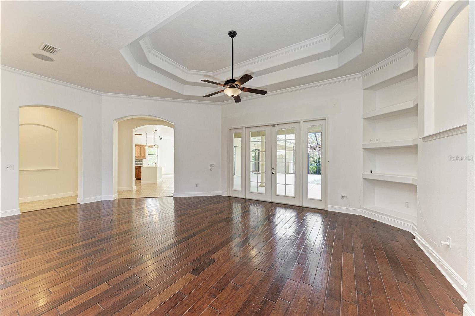




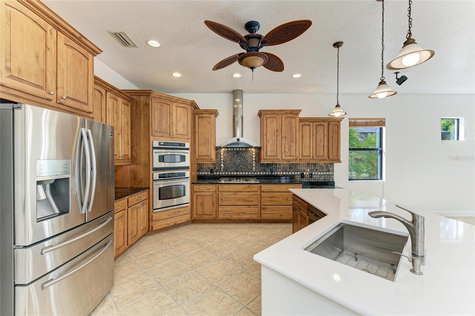

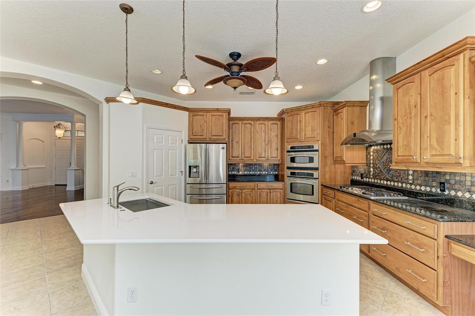


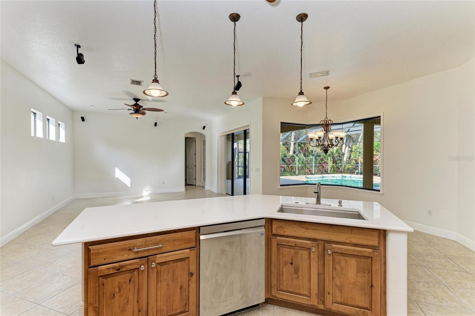
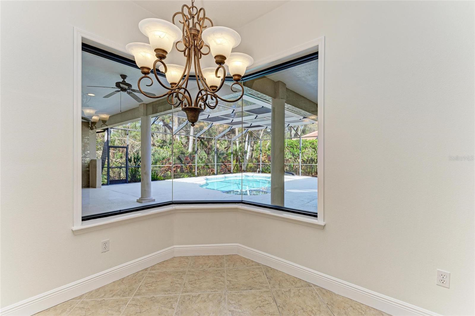
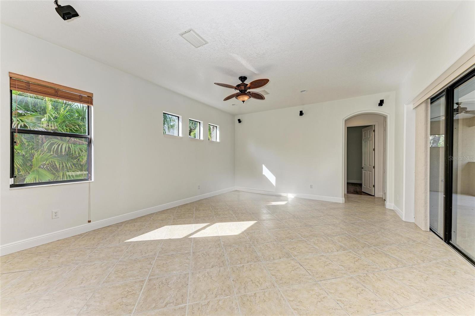




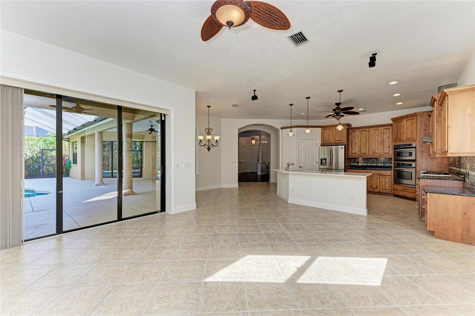




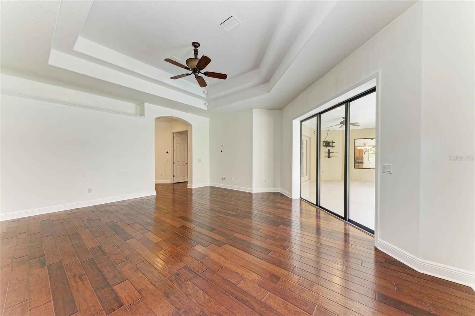

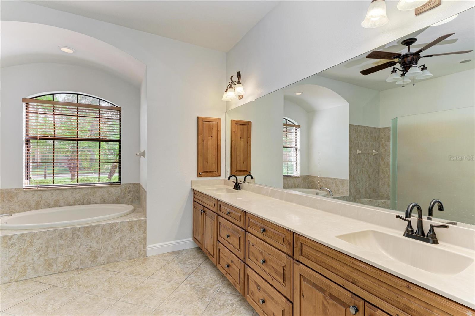

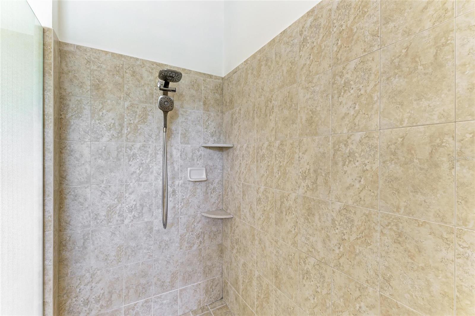

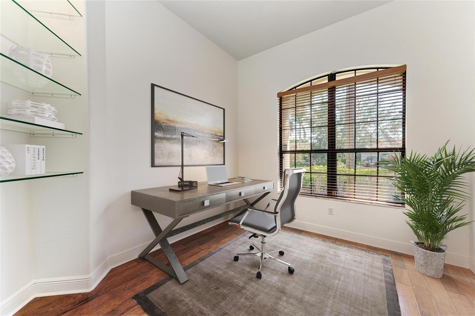







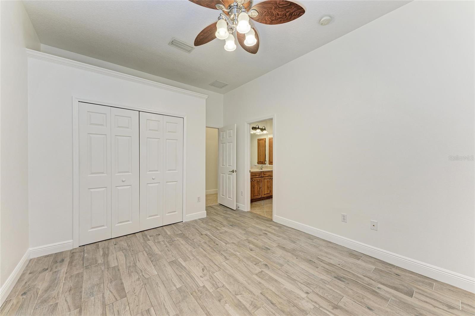

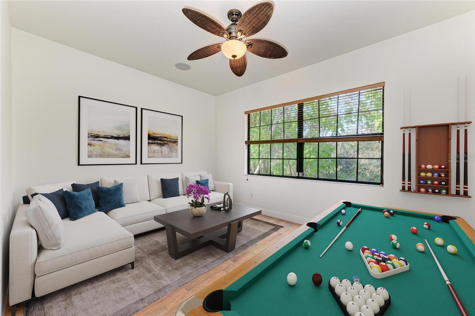
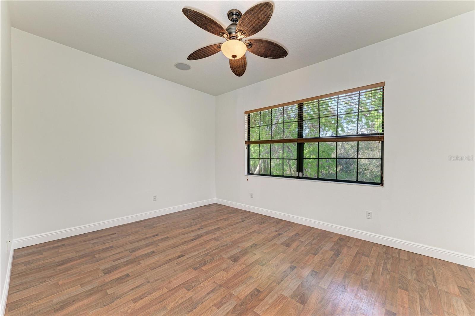


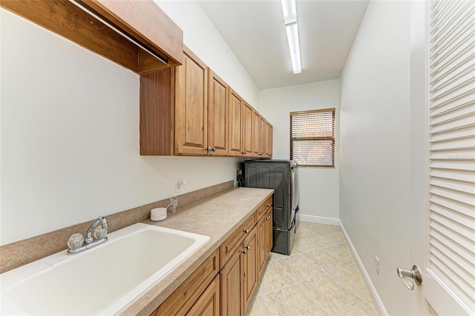

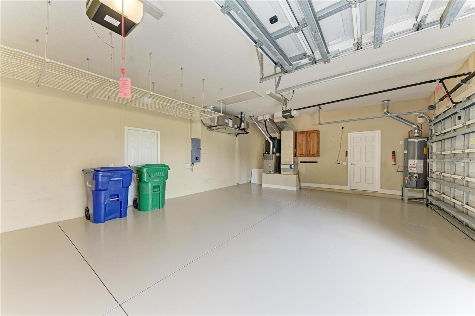


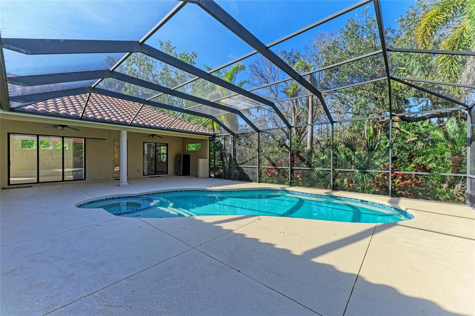





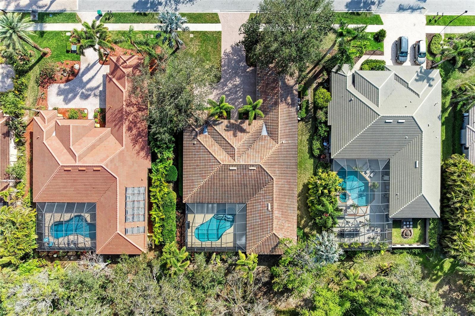
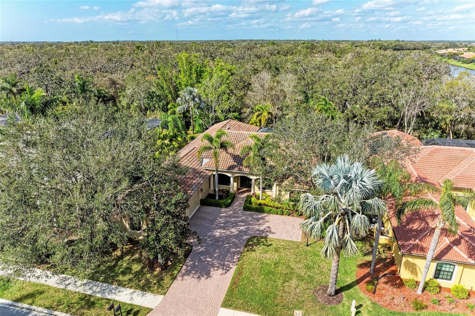
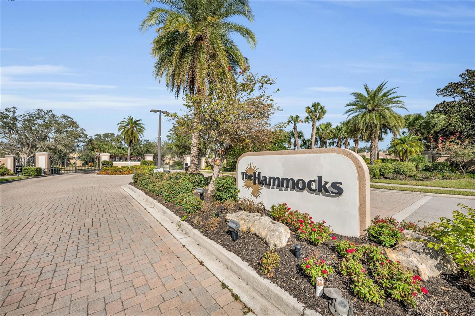




- MLS#: A4641028 ( Residential )
- Street Address: 3751 Eagle Hammock Drive
- Viewed: 33
- Price: $930,000
- Price sqft: $184
- Waterfront: No
- Year Built: 2004
- Bldg sqft: 5048
- Bedrooms: 4
- Total Baths: 3
- Full Baths: 3
- Garage / Parking Spaces: 3
- Days On Market: 107
- Additional Information
- Geolocation: 27.3041 / -82.4049
- County: SARASOTA
- City: SARASOTA
- Zipcode: 34240
- Subdivision: Hammocks
- Elementary School: Tatum Ridge Elementary
- Middle School: McIntosh Middle
- High School: Sarasota High
- Provided by: KELLER WILLIAMS ON THE WATER S
- Contact: Rania Dargham
- 941-803-7522

- DMCA Notice
-
DescriptionOne or more photo(s) has been virtually staged. Price reduction!!! Great opportunity!! Back on the market due to buyer financing. Spectacular pool home in the high and dry gated community of the hammocks with low hoa fees and no cdd fees. Nestled in a serene and lushly landscaped environment, this timeless masterpiece by tivoli homes offers spacious living at it's finest. Tranquility and privacy enveloped by mature landscaping are showcased throughout the rooms and from the over sized lanai. With over 3500 sq. Ft. Of living space, this 4 bedroom 3 bathroom pool home offers the perfect blend of space, comfort, and convenience. As you pull in the paved driveway, the side load 3 car garage has ample space for oversized vehicles with noticeable finishes and architectural designs. Upon entering the foyer, you will fall in love with the soaring high vaulted double tray ceilings, crown moldings and a mesmerizing flow that is complimented by arch walls, niches and a spectacular view through the double glass french doors. Step through the french doors into a world of tranquility, where a newly resurfaced heated pool & spa awaits you, surrounded by beautiful vegetation, singing birds, and outdoor living spaces ideal for relaxation and entertaining. The home boasts soaring 10 14ft high ceilings, enhancing the airy open feel of every room. The interior flows seamlessly with ample natural light, offering spacious living areas perfect for family gatherings or intimate moments. The 3 way split floor plan, offers all 4 bedrooms the joy of privacy and comfort. The master suite is ample in size for a king bedroom set and has access to the pool from the triple sliders. The bedroom in back of the home a is a perfect in law/guest quarters or game room with its own bathroom and access to the pool. The 2 other bedrooms are offered solitude with their own jack and jill bathroom. The open floor plan seamlessly flows from each room with separate office/den where you can work from home with privacy. The chef's kitchen offers a large upgraded island with single sink, pantry and new appliances, perfect for entertaining or family gatherings. The breakfast nook overlooks the pool and preserve through the aquarium style window, with decorative details this home was freshly painted and well maintained. Kitchen appliances are 3 5 years old. Two new water heaters installed in 2025! Ideally located near top a rated schools, the pine view school bus picks up near the front entrance of this gated community. Recreational and shopping venues are nearby including 5 nearby golf courses (laurel oaks which also has tennis and pickleball, misty creek, bent tree, founders club, gator creek) plus nxgen an indoor golf studio at a walking distance from the hammocks! Rothenbach park for bike riding and nature walking trails. Walking distance to shopping and casual dining, 9 mile drive to the world's renowned beaches, 9 miles to historic downtown, waterside lakewood ranch, utc mall and the new mote marine aquarium. This property offers the best of both worlds with serene living and vibrant community amenities. This is more than a home, it's a lifestyle. Dont miss the opportunity to make this exquisite pool home yours and start living, working & playing in paradise!
Property Location and Similar Properties
All
Similar






Features
Appliances
- Built-In Oven
- Cooktop
- Dishwasher
- Disposal
- Dryer
- Electric Water Heater
- Exhaust Fan
- Gas Water Heater
- Microwave
- Range
- Range Hood
- Refrigerator
- Washer
Association Amenities
- Gated
Home Owners Association Fee
- 1650.00
Home Owners Association Fee Includes
- Common Area Taxes
- Maintenance Grounds
Association Name
- KIM GAUTIER
Association Phone
- 941-361-1222
Builder Name
- TIVOLI HOMES
Carport Spaces
- 0.00
Close Date
- 0000-00-00
Cooling
- Central Air
Country
- US
Covered Spaces
- 0.00
Exterior Features
- French Doors
- Lighting
- Private Mailbox
- Rain Gutters
- Sidewalk
- Sliding Doors
Flooring
- Ceramic Tile
- Hardwood
- Tile
Furnished
- Unfurnished
Garage Spaces
- 3.00
Heating
- Central
- Exhaust Fan
High School
- Sarasota High
Insurance Expense
- 0.00
Interior Features
- Ceiling Fans(s)
- Eat-in Kitchen
- High Ceilings
- Kitchen/Family Room Combo
- Living Room/Dining Room Combo
- Open Floorplan
- Primary Bedroom Main Floor
- Solid Surface Counters
- Solid Wood Cabinets
- Split Bedroom
- Stone Counters
- Thermostat
- Tray Ceiling(s)
- Walk-In Closet(s)
Legal Description
- LOT 2555
- HAMMOCKS UNIT 2
Levels
- One
Living Area
- 3549.00
Lot Features
- Landscaped
- Oversized Lot
- Sidewalk
- Private
Middle School
- McIntosh Middle
Area Major
- 34240 - Sarasota
Net Operating Income
- 0.00
Occupant Type
- Owner
Open Parking Spaces
- 0.00
Other Expense
- 0.00
Parcel Number
- 0244020011
Parking Features
- Driveway
- Garage Door Opener
- Garage Faces Side
- Ground Level
Pets Allowed
- Cats OK
- Dogs OK
Pool Features
- Auto Cleaner
- Heated
- In Ground
- Lighting
- Salt Water
- Screen Enclosure
- Tile
Property Condition
- Completed
Property Type
- Residential
Roof
- Tile
School Elementary
- Tatum Ridge Elementary
Sewer
- Public Sewer
Style
- Ranch
Tax Year
- 2024
Township
- 36S
Utilities
- BB/HS Internet Available
- Cable Available
- Electricity Available
- Electricity Connected
- Natural Gas Available
- Natural Gas Connected
- Public
- Sewer Available
- Sewer Connected
- Water Available
- Water Connected
View
- Pool
- Trees/Woods
Views
- 33
Virtual Tour Url
- https://www.propertypanorama.com/instaview/stellar/A4641028
Water Source
- Public
Year Built
- 2004
Zoning Code
- RSF1
Listing Data ©2025 Pinellas/Central Pasco REALTOR® Organization
The information provided by this website is for the personal, non-commercial use of consumers and may not be used for any purpose other than to identify prospective properties consumers may be interested in purchasing.Display of MLS data is usually deemed reliable but is NOT guaranteed accurate.
Datafeed Last updated on June 7, 2025 @ 12:00 am
©2006-2025 brokerIDXsites.com - https://brokerIDXsites.com
Sign Up Now for Free!X
Call Direct: Brokerage Office: Mobile: 727.710.4938
Registration Benefits:
- New Listings & Price Reduction Updates sent directly to your email
- Create Your Own Property Search saved for your return visit.
- "Like" Listings and Create a Favorites List
* NOTICE: By creating your free profile, you authorize us to send you periodic emails about new listings that match your saved searches and related real estate information.If you provide your telephone number, you are giving us permission to call you in response to this request, even if this phone number is in the State and/or National Do Not Call Registry.
Already have an account? Login to your account.

