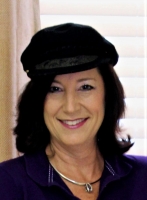
- Jackie Lynn, Broker,GRI,MRP
- Acclivity Now LLC
- Signed, Sealed, Delivered...Let's Connect!
No Properties Found
- Home
- Property Search
- Search results
- 17026 Loudon Place, BRADENTON, FL 34202
Property Photos
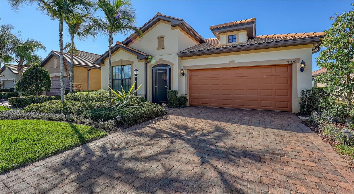

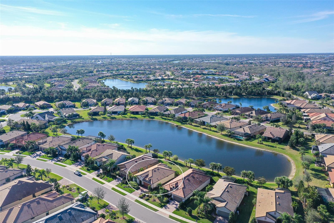
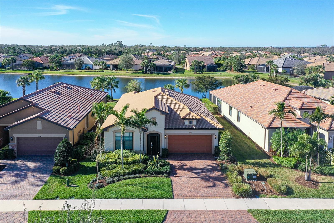
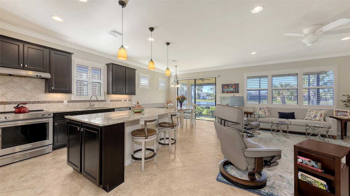
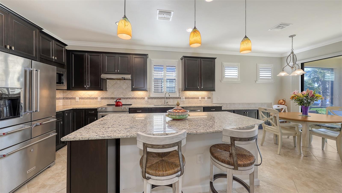
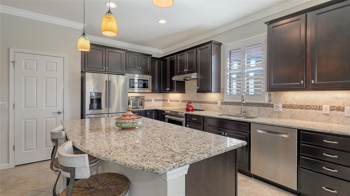
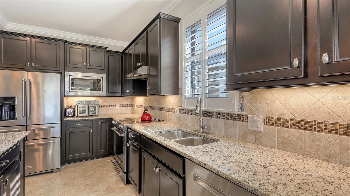
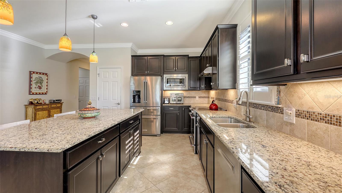
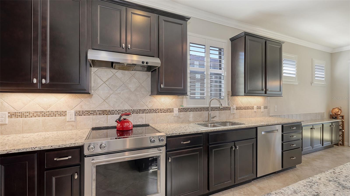
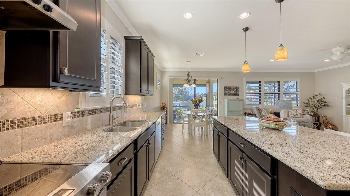
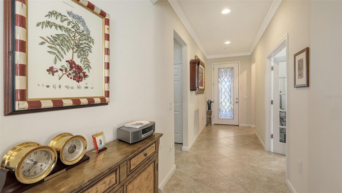
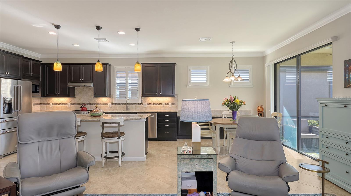
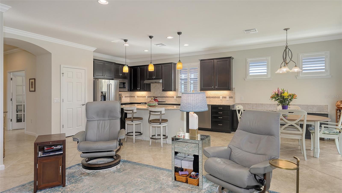
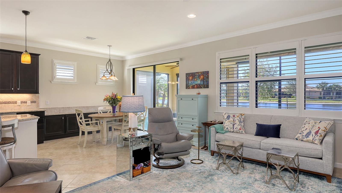
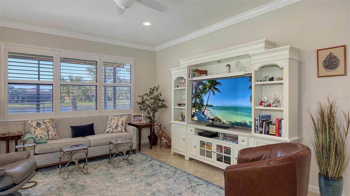
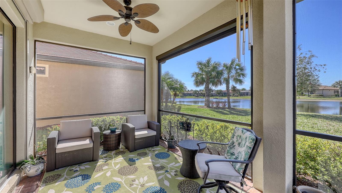
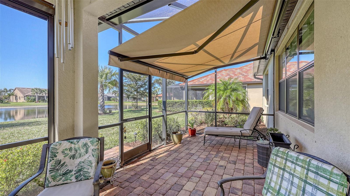
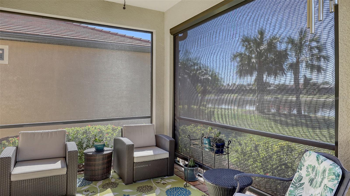
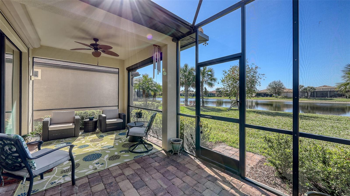
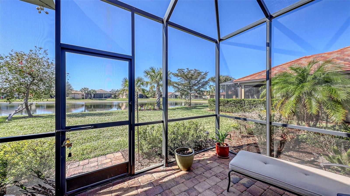
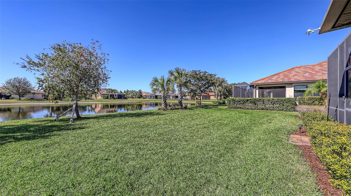
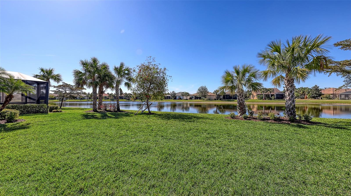
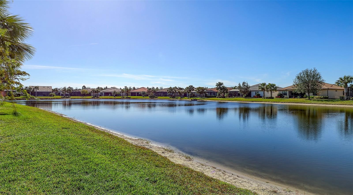
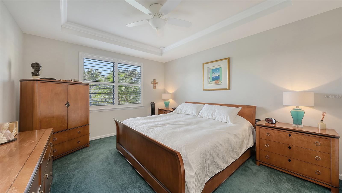
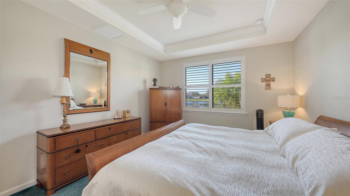
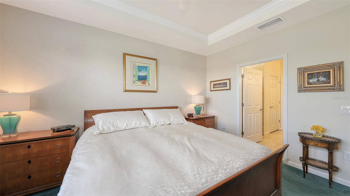
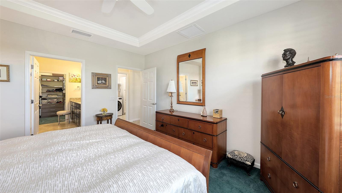
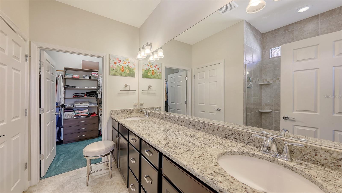
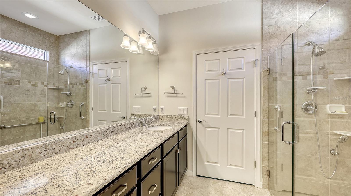
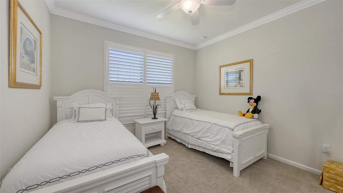
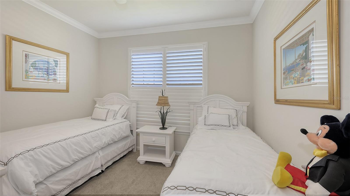
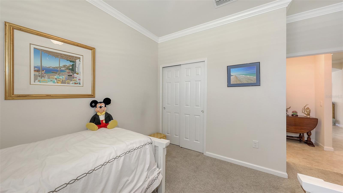
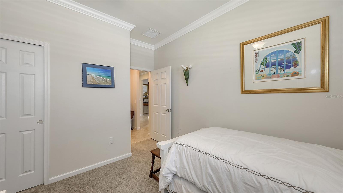
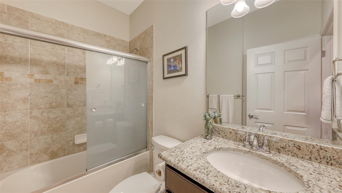
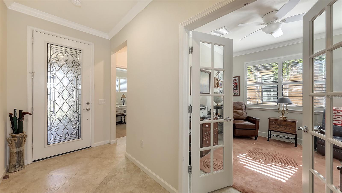
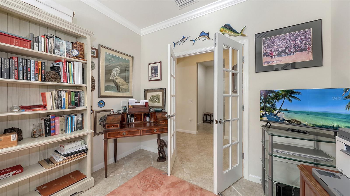
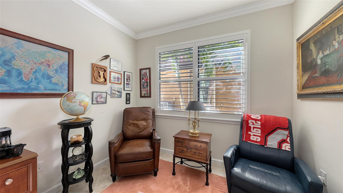
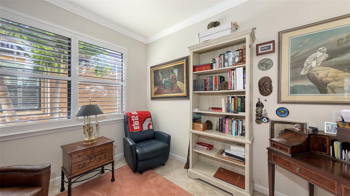
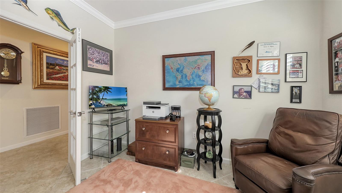
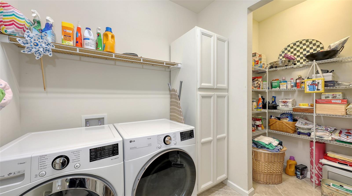
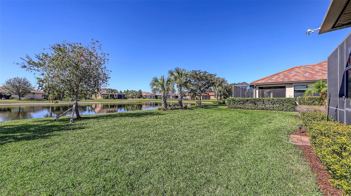
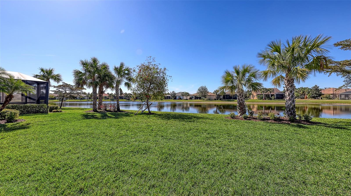
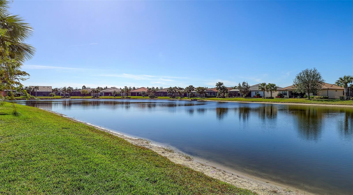
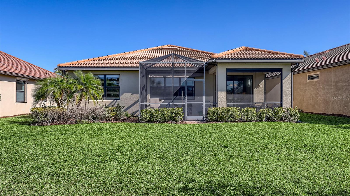
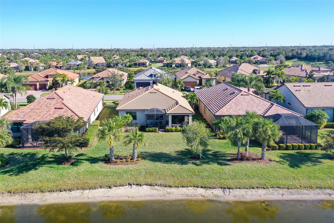
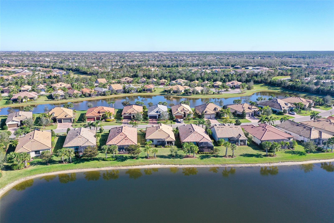
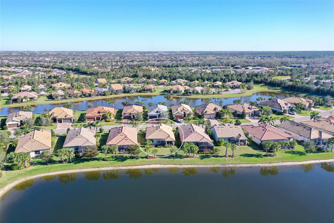
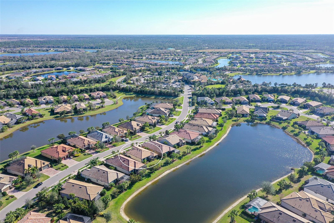
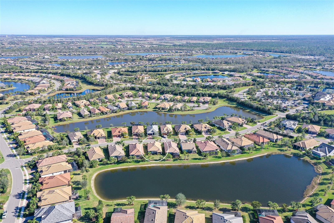
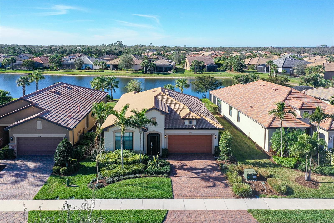
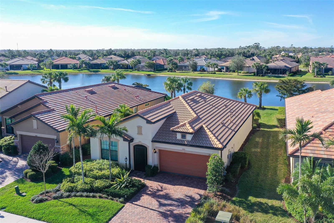
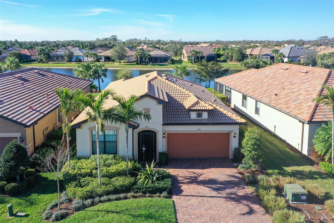
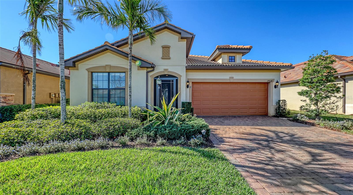
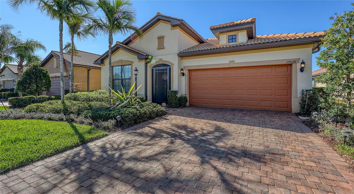
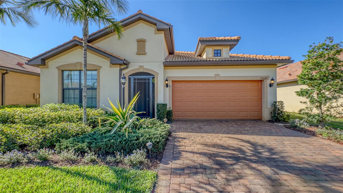
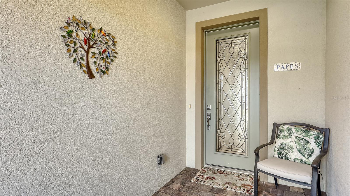
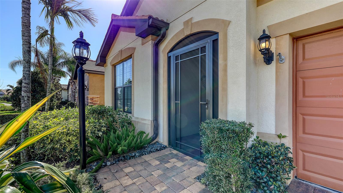
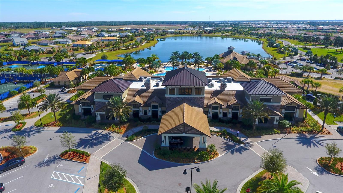
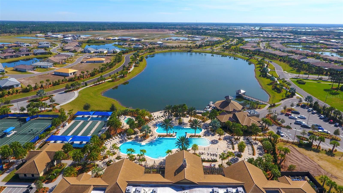
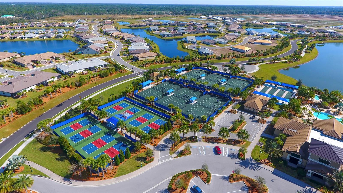
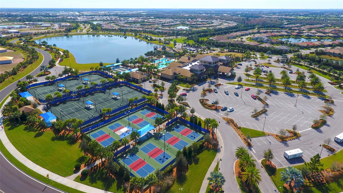
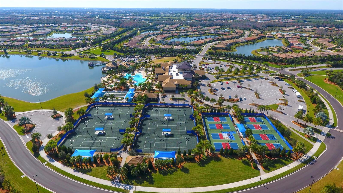
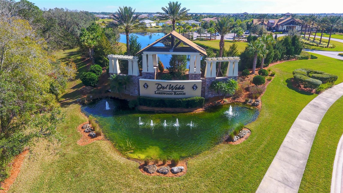
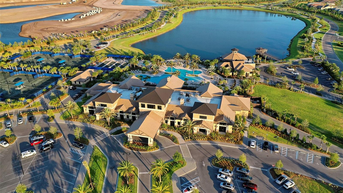
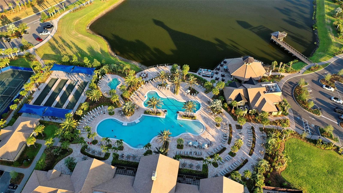
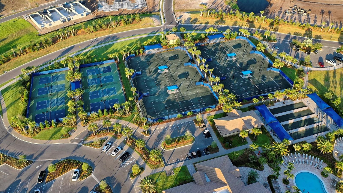
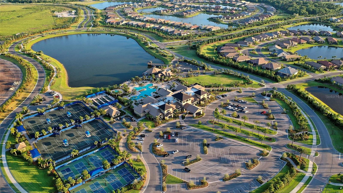
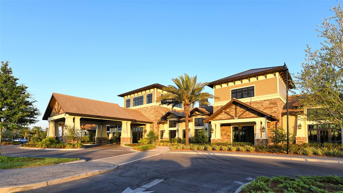
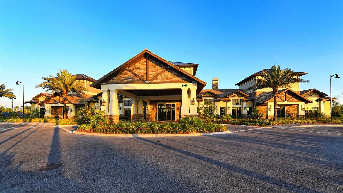
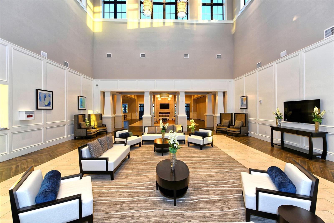
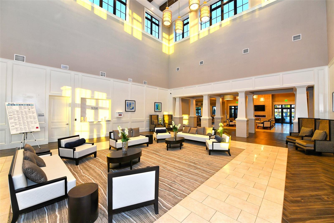
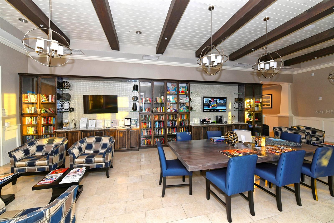
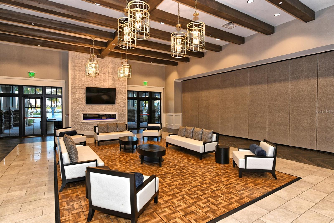
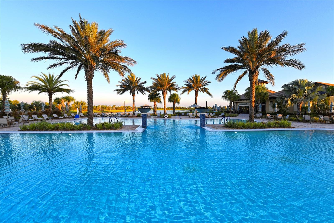
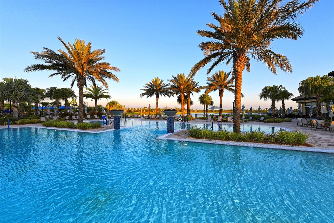
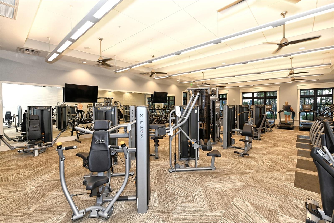
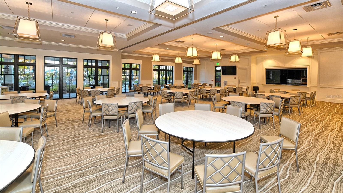
- MLS#: A4640772 ( Residential )
- Street Address: 17026 Loudon Place
- Viewed: 13
- Price: $550,000
- Price sqft: $238
- Waterfront: No
- Year Built: 2017
- Bldg sqft: 2313
- Bedrooms: 2
- Total Baths: 2
- Full Baths: 2
- Garage / Parking Spaces: 2
- Days On Market: 75
- Additional Information
- Geolocation: 27.4138 / -82.3654
- County: MANATEE
- City: BRADENTON
- Zipcode: 34202
- Subdivision: Del Webb Lakewood Ranch
- Elementary School: Robert E Willis Elementary
- Middle School: Nolan Middle
- High School: Lakewood Ranch High
- Provided by: REAL BROKER, LLC
- Contact: Adam Miller
- 855-450-0442

- DMCA Notice
-
Description*** SELLER OFFERING $15,000 INCENTIVE TO BUYER TOWARDS PREPAIDS AND CLOSING COSTS AT CLOSING *** Welcome to this stunning home in Del Webb Lakewood Ranch, a highly sought after 55+ gated community offering an active lifestyle! This is the desirable ABBEYVILLE MODEL, where the first thing youll notice upon entering is the breathtaking water views from the lanai the perfect setting to enjoy peaceful mornings and relaxing evenings. Inside, this spacious 2 bedroom, 2 bath home features an open concept kitchen and living area ideal for entertaining. Whether youre grabbing a quick bite at the kitchen island or dining in the adjacent room, youll love the flexibility of the space. A built in cabinet off the dining area adds extra storage and offers the opportunity to create a coffee nook, bar, or the perfect place for a dining service area. The kitchen is equipped with high end KitchenAid stainless steel appliances, granite countertops, and wood cabinetry. The versatile "flex room" is perfect for a home office, library, gym, or even extra space for overnight guests. Additional thoughtful upgrades include plantation style shutters on the windows and electric screens on the lanai to provide shade when needed. The front porch has also been screened in, allowing you to enjoy the cool breezes throughout the home. Del Webb offers an array of amenities such as pickleball, tennis and bocce courts, a state of the art fitness center, resort style pool, and a restaurant with waterfront dining. The clubhouse features a ballroom, game room, billiards, Wi Fi caf, and more! With an activities director organizing social events, holiday celebrations, karaoke nights, and even concerts in the ballroom, theres always something exciting to do. The HOA fee includes lawn maintenance, all amenities, gate guard, and private roads. Del Webb at Lakewood Ranch is conveniently located just minutes from dining, shopping, entertainment, and I 75, which offers easy access to some of Floridas most beautiful beaches. Contact your Realtor for additional details about this exceptional home and community! Some furnishing may be available for purchase.
Property Location and Similar Properties
All
Similar






Features
Appliances
- Dishwasher
- Disposal
- Dryer
- Gas Water Heater
- Microwave
- Range
- Refrigerator
- Washer
Association Amenities
- Clubhouse
- Fitness Center
- Gated
- Pickleball Court(s)
- Pool
- Recreation Facilities
- Tennis Court(s)
Home Owners Association Fee
- 1402.00
Home Owners Association Fee Includes
- Pool
- Maintenance Grounds
- Private Road
- Recreational Facilities
Association Name
- Castle Group
Association Phone
- 941-739-0411
Builder Model
- Abbeyville
Builder Name
- Pulte
Carport Spaces
- 0.00
Close Date
- 0000-00-00
Cooling
- Central Air
Country
- US
Covered Spaces
- 0.00
Exterior Features
- Hurricane Shutters
- Lighting
- Shade Shutter(s)
Flooring
- Carpet
- Ceramic Tile
Garage Spaces
- 2.00
Heating
- Central
- Electric
High School
- Lakewood Ranch High
Insurance Expense
- 0.00
Interior Features
- Built-in Features
- Ceiling Fans(s)
- Crown Molding
- Eat-in Kitchen
- High Ceilings
- Primary Bedroom Main Floor
- Stone Counters
- Walk-In Closet(s)
- Window Treatments
Legal Description
- LOT 192 DEL WEBB PH IA PI#5861.1160/9
Levels
- One
Living Area
- 1691.00
Lot Features
- Paved
- Private
Middle School
- Nolan Middle
Area Major
- 34202 - Bradenton/Lakewood Ranch/Lakewood Rch
Net Operating Income
- 0.00
Occupant Type
- Owner
Open Parking Spaces
- 0.00
Other Expense
- 0.00
Parcel Number
- 586111609
Pets Allowed
- Cats OK
- Dogs OK
Property Condition
- Completed
Property Type
- Residential
Roof
- Tile
School Elementary
- Robert E Willis Elementary
Sewer
- Public Sewer
Style
- Florida
Tax Year
- 2024
Township
- 35
Utilities
- Electricity Connected
- Natural Gas Connected
- Sprinkler Recycled
- Underground Utilities
- Water Connected
View
- Water
Views
- 13
Virtual Tour Url
- https://youtu.be/GRjrGNSwNUM
Water Source
- Public
Year Built
- 2017
Zoning Code
- PDR
Listing Data ©2025 Pinellas/Central Pasco REALTOR® Organization
The information provided by this website is for the personal, non-commercial use of consumers and may not be used for any purpose other than to identify prospective properties consumers may be interested in purchasing.Display of MLS data is usually deemed reliable but is NOT guaranteed accurate.
Datafeed Last updated on May 6, 2025 @ 12:00 am
©2006-2025 brokerIDXsites.com - https://brokerIDXsites.com
Sign Up Now for Free!X
Call Direct: Brokerage Office: Mobile: 727.710.4938
Registration Benefits:
- New Listings & Price Reduction Updates sent directly to your email
- Create Your Own Property Search saved for your return visit.
- "Like" Listings and Create a Favorites List
* NOTICE: By creating your free profile, you authorize us to send you periodic emails about new listings that match your saved searches and related real estate information.If you provide your telephone number, you are giving us permission to call you in response to this request, even if this phone number is in the State and/or National Do Not Call Registry.
Already have an account? Login to your account.

