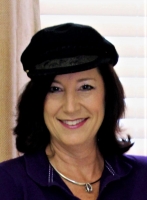
- Jackie Lynn, Broker,GRI,MRP
- Acclivity Now LLC
- Signed, Sealed, Delivered...Let's Connect!
No Properties Found
- Home
- Property Search
- Search results
- 5708 Garden Lakes Fern, BRADENTON, FL 34203
Property Photos
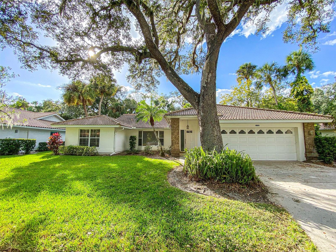

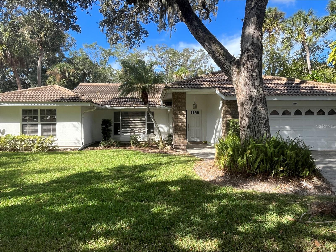
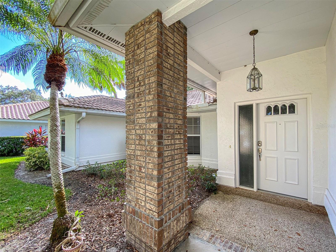
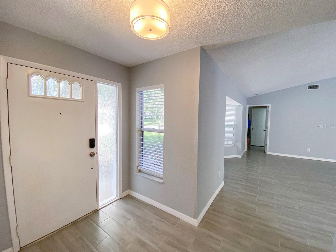
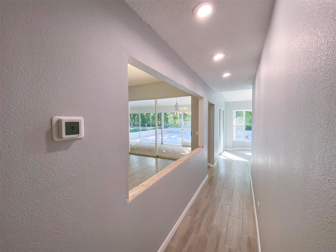
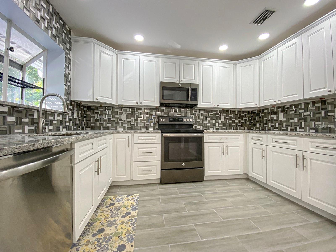
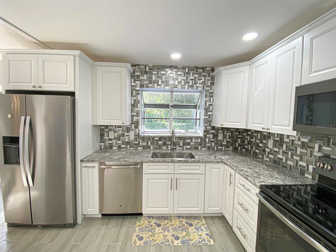
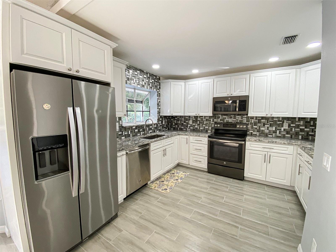
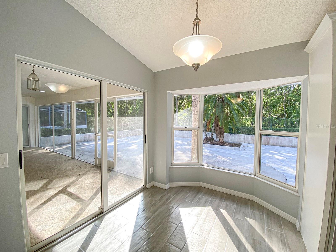
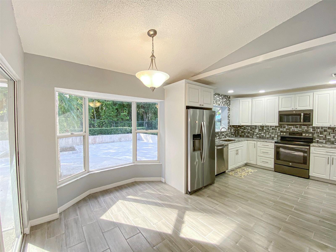
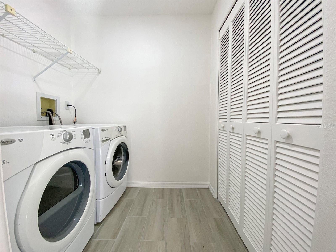
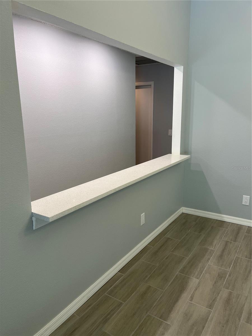
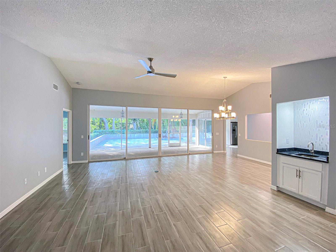
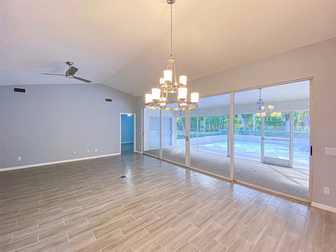
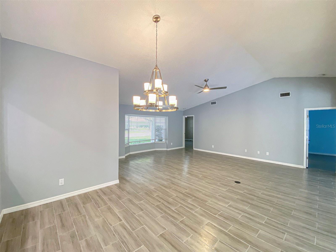
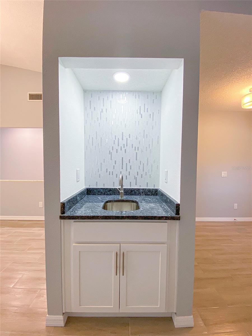
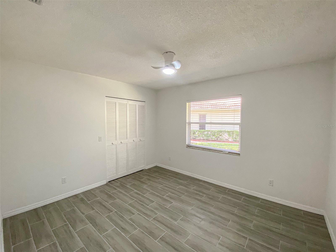
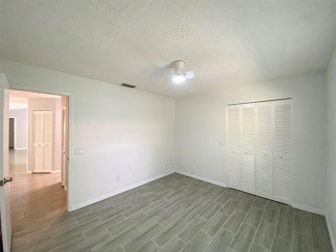
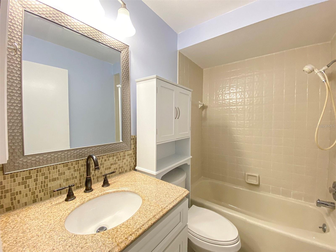
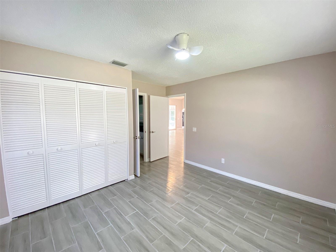
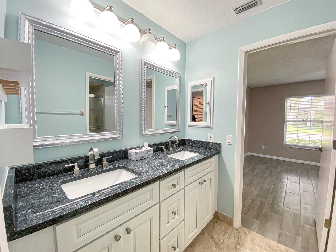
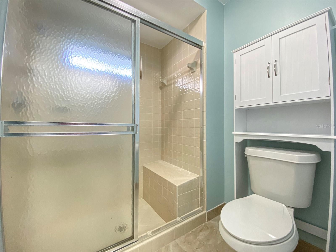
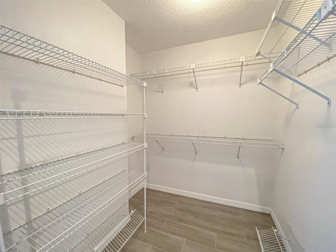
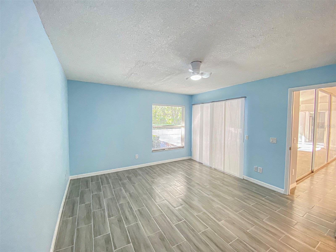
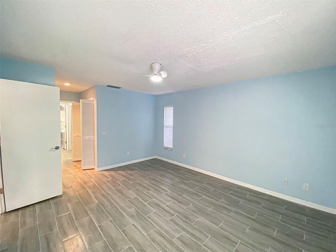
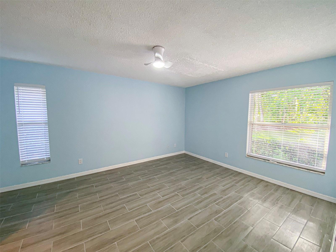
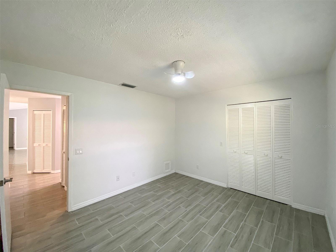
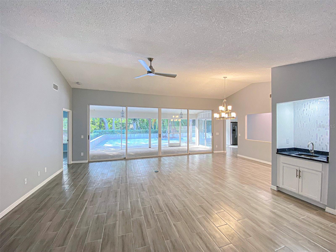
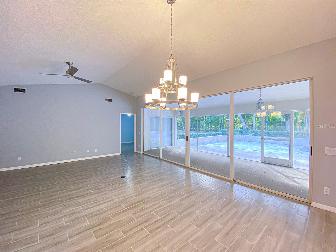
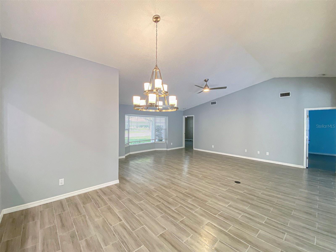
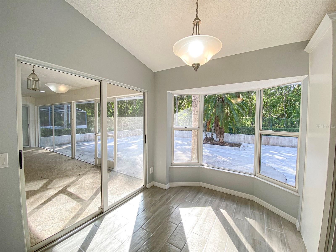
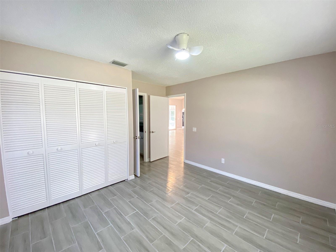
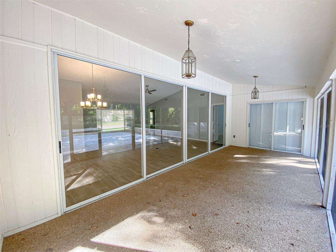
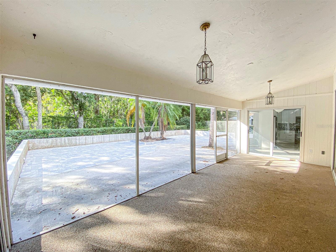
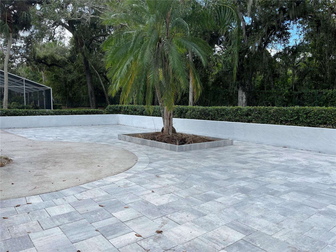
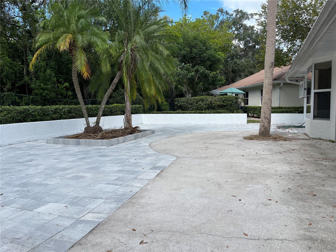
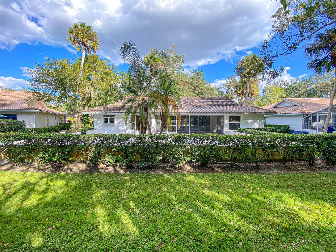
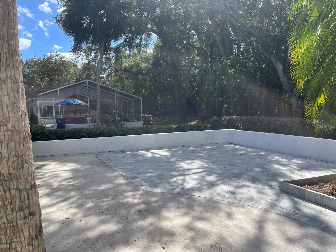
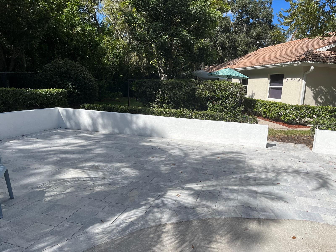
- MLS#: A4640679 ( Residential )
- Street Address: 5708 Garden Lakes Fern
- Viewed: 44
- Price: $384,900
- Price sqft: $154
- Waterfront: No
- Year Built: 1988
- Bldg sqft: 2498
- Bedrooms: 3
- Total Baths: 2
- Full Baths: 2
- Garage / Parking Spaces: 2
- Days On Market: 148
- Additional Information
- Geolocation: 27.4395 / -82.5174
- County: MANATEE
- City: BRADENTON
- Zipcode: 34203
- Subdivision: Garden Lakes Village Sec 3
- Provided by: PROKOP REALTY INC
- Contact: Joe Prokop
- 941-388-7342

- DMCA Notice
-
DescriptionPRICE REDUCED! Discover the ultimate 55+ lifestyle at 5708 Garden Lakes Fern, a stunningly renovated condo that feels like a single family home in the gated Garden Lakes community. This move in ready 3 bedroom, 2 bath ranch boasts a split floor plan, backing a serene nature preserve with scenic walking paths and mature trees. The remodeled kitchen dazzles with soft close wood cabinets, granite countertops, stainless steel appliances, and a large pantry. Enjoy high ceilings, new wood grain tile flooring, modern ceiling fans, and a wet bar in the expansive great room, perfect for entertaining. Large sliding glass doors flood the space with natural light and offer private preserve views. The master suite features a walk in closet, additional storage, and a luxurious ensuite with a granite top dual sink vanity and walk in shower. Relax on the enclosed lanai or oversized paver courtyard, ideal for gatherings or quiet evenings. New HVAC and water heater (2023), updated electrical panel (2019), and fresh paint ensure peace of mind. The condo association covers exterior maintenance, grounds, insurance, Wi Fi, cable, irrigation, trash, and amenities like a heated pool, fitness center, tennis/pickleball courts, clubhouse, and a vibrant social calendar. Located near Publix (1 mi), Walmart (1.4 mi), Lakewood Ranch (9.5 mi), and Bradenton Beach (13.4 mi), this home offers unmatched convenience and value. Schedule a tour today and embrace the resort style living youve dreamed of!
Property Location and Similar Properties
All
Similar






Features
Appliances
- Dishwasher
- Disposal
- Dryer
- Electric Water Heater
- Exhaust Fan
- Ice Maker
- Microwave
- Range
- Range Hood
- Refrigerator
- Washer
Association Amenities
- Cable TV
- Clubhouse
- Fitness Center
- Gated
- Maintenance
- Pickleball Court(s)
- Pool
- Shuffleboard Court
- Tennis Court(s)
- Vehicle Restrictions
Home Owners Association Fee
- 0.00
Home Owners Association Fee Includes
- Cable TV
- Common Area Taxes
- Pool
- Internet
- Maintenance Structure
- Maintenance Grounds
- Management
- Private Road
- Recreational Facilities
- Trash
Association Name
- Leslie Torok
Association Phone
- 941-342-6444
Carport Spaces
- 0.00
Close Date
- 0000-00-00
Cooling
- Central Air
Country
- US
Covered Spaces
- 0.00
Exterior Features
- Courtyard
- Lighting
Flooring
- Ceramic Tile
Garage Spaces
- 2.00
Heating
- Central
- Electric
Insurance Expense
- 0.00
Interior Features
- Built-in Features
- Ceiling Fans(s)
- Crown Molding
- Eat-in Kitchen
- Living Room/Dining Room Combo
- Primary Bedroom Main Floor
- Solid Wood Cabinets
- Stone Counters
- Thermostat
- Vaulted Ceiling(s)
- Walk-In Closet(s)
- Wet Bar
- Window Treatments
Legal Description
- UNIT 72 GARDEN LAKES VILLAGE SEC 3 CONDO PI#17672.0370/4
Levels
- One
Living Area
- 1838.00
Lot Features
- Landscaped
Area Major
- 34203 - Bradenton/Braden River/Lakewood Rch
Net Operating Income
- 0.00
Occupant Type
- Vacant
Open Parking Spaces
- 0.00
Other Expense
- 0.00
Parcel Number
- 1767203704
Pets Allowed
- Breed Restrictions
- Cats OK
- Dogs OK
- Number Limit
- Size Limit
Property Type
- Residential
Roof
- Tile
Sewer
- Public Sewer
Tax Year
- 2024
Township
- 35S
Utilities
- Cable Available
- Cable Connected
- Electricity Available
- Electricity Connected
- Phone Available
View
- Trees/Woods
Views
- 44
Virtual Tour Url
- https://www.propertypanorama.com/instaview/stellar/A4640679
Water Source
- Public
Year Built
- 1988
Zoning Code
- PDR
Listing Data ©2025 Pinellas/Central Pasco REALTOR® Organization
The information provided by this website is for the personal, non-commercial use of consumers and may not be used for any purpose other than to identify prospective properties consumers may be interested in purchasing.Display of MLS data is usually deemed reliable but is NOT guaranteed accurate.
Datafeed Last updated on July 14, 2025 @ 12:00 am
©2006-2025 brokerIDXsites.com - https://brokerIDXsites.com
Sign Up Now for Free!X
Call Direct: Brokerage Office: Mobile: 727.710.4938
Registration Benefits:
- New Listings & Price Reduction Updates sent directly to your email
- Create Your Own Property Search saved for your return visit.
- "Like" Listings and Create a Favorites List
* NOTICE: By creating your free profile, you authorize us to send you periodic emails about new listings that match your saved searches and related real estate information.If you provide your telephone number, you are giving us permission to call you in response to this request, even if this phone number is in the State and/or National Do Not Call Registry.
Already have an account? Login to your account.

