
- Jackie Lynn, Broker,GRI,MRP
- Acclivity Now LLC
- Signed, Sealed, Delivered...Let's Connect!
No Properties Found
- Home
- Property Search
- Search results
- 2129 Harbourside Drive 901, LONGBOAT KEY, FL 34228
Property Photos
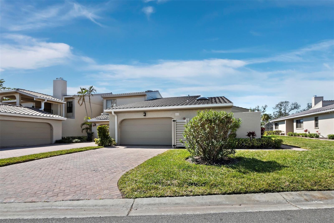

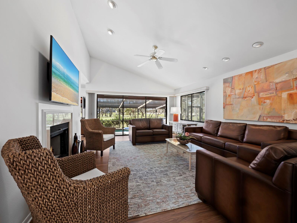
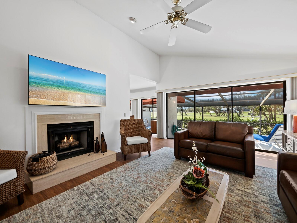
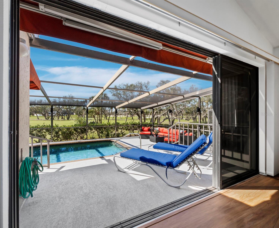
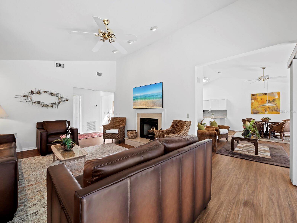
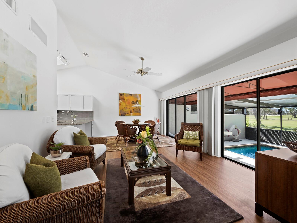
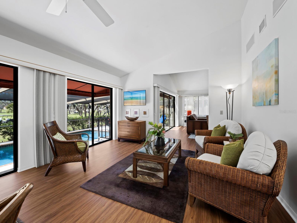
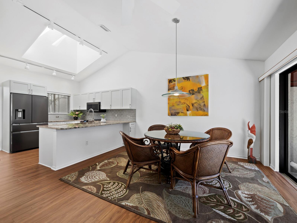
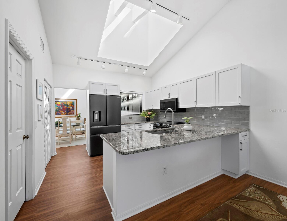
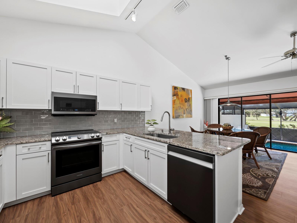
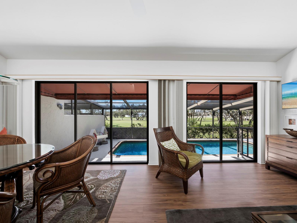
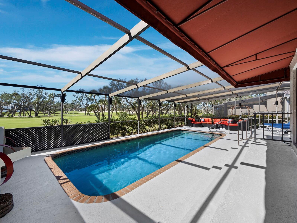
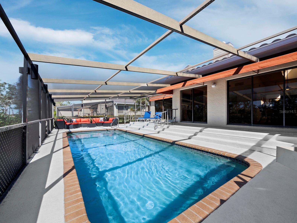
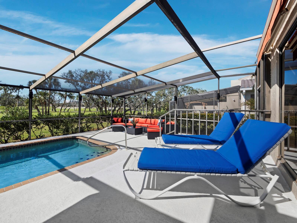
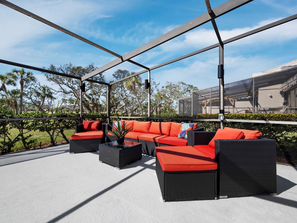
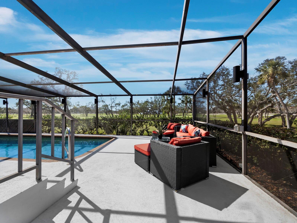
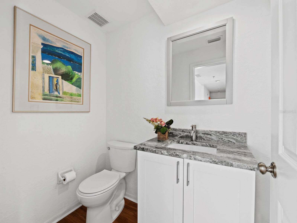
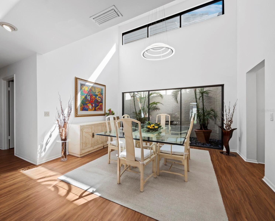
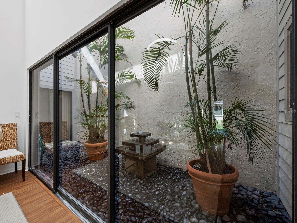
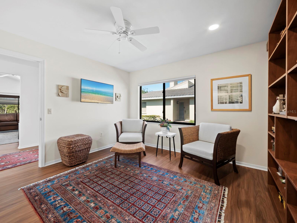
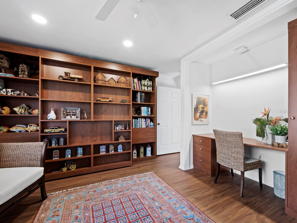
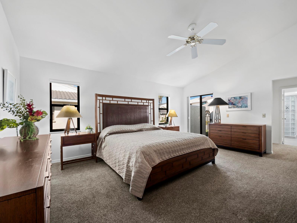
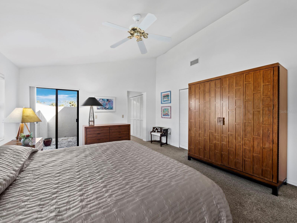
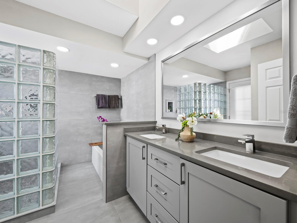
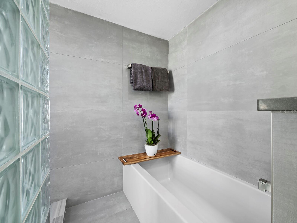
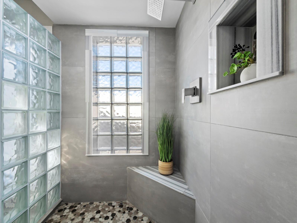
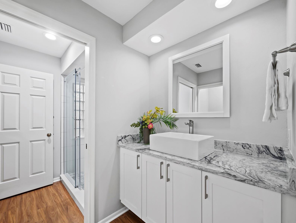
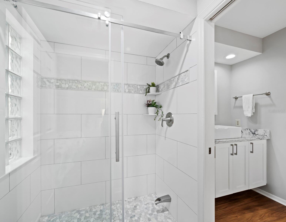
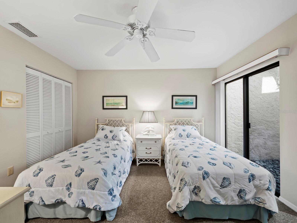
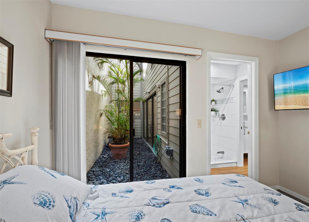
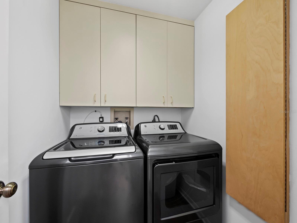
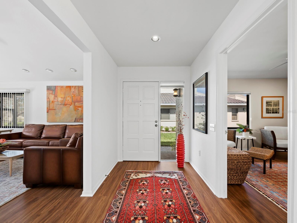
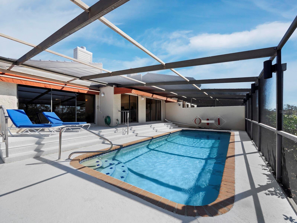
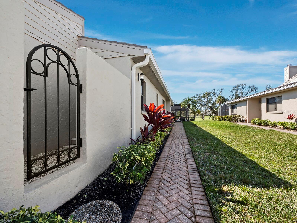
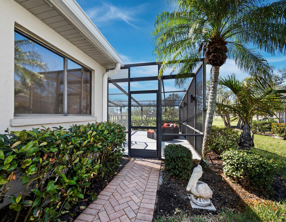
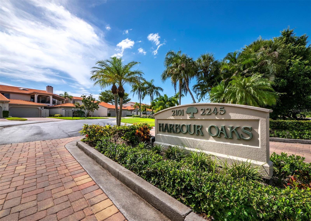
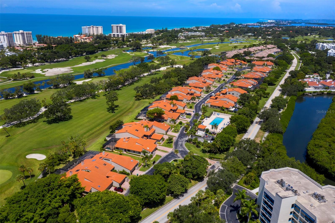
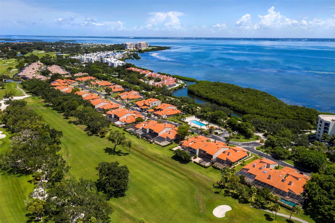
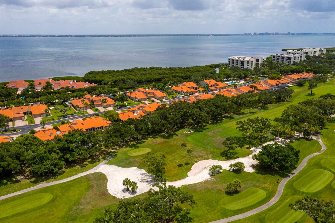
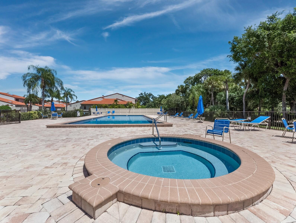
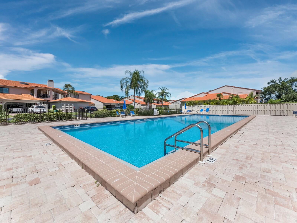
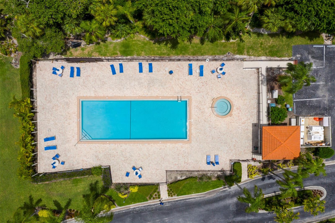
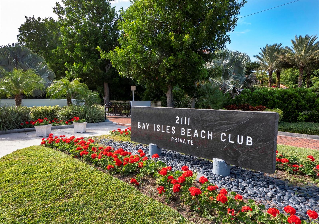
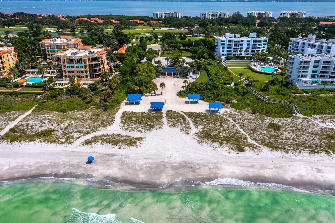
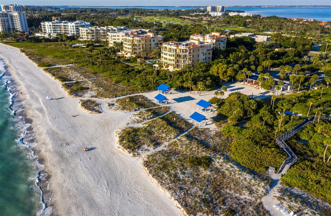
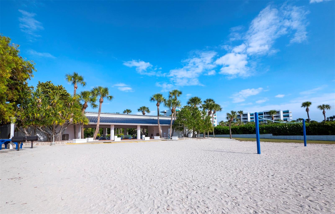
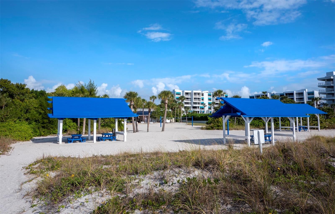
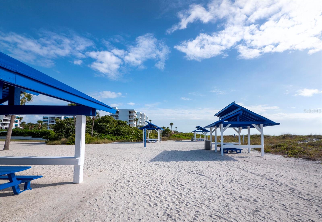
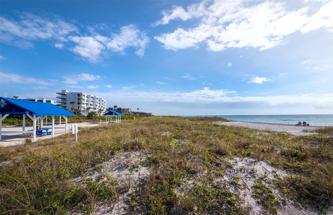
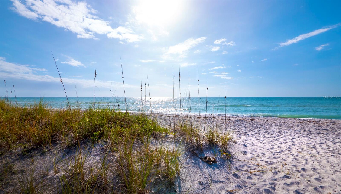
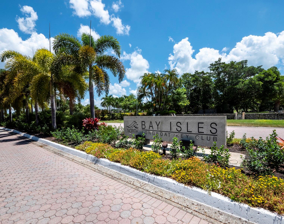
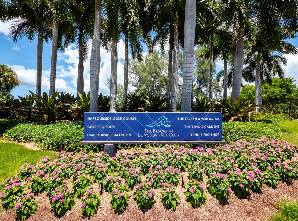
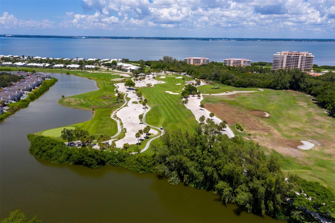
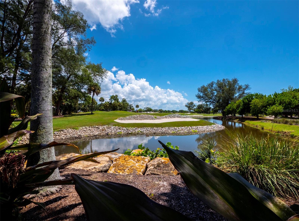
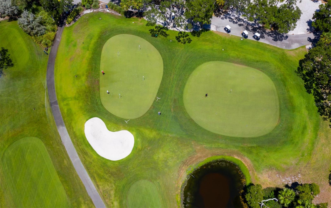
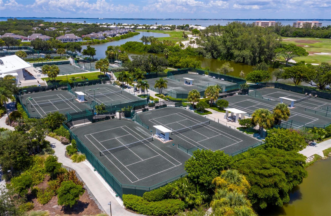
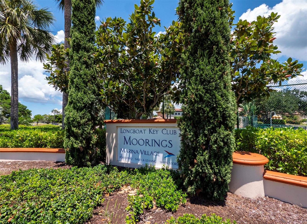
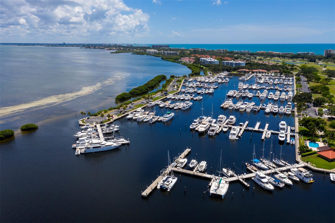
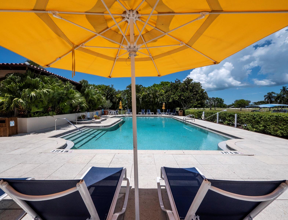
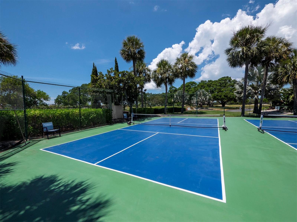
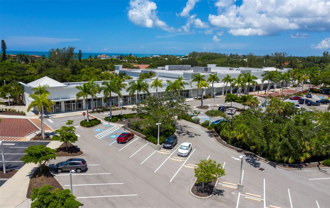




- MLS#: A4640676 ( Residential )
- Street Address: 2129 Harbourside Drive 901
- Viewed: 109
- Price: $1,095,000
- Price sqft: $418
- Waterfront: No
- Year Built: 1984
- Bldg sqft: 2619
- Bedrooms: 3
- Total Baths: 3
- Full Baths: 2
- 1/2 Baths: 1
- Garage / Parking Spaces: 2
- Days On Market: 52
- Acreage: 11.16 acres
- Additional Information
- Geolocation: 27.363 / -82.6166
- County: MANATEE
- City: LONGBOAT KEY
- Zipcode: 34228
- Subdivision: Harbor Oaks Ph I Ii
- Building: Harbor Oaks Ph I Ii
- Elementary School: Southside Elementary
- Middle School: Pine View School
- High School: Booker High
- Provided by: COLDWELL BANKER REALTY
- Contact: Bruce Myer
- 941-383-6411

- DMCA Notice
-
DescriptionNestled in the prestigious Harbour Oaks community on Longboat Key, this 3BR/2.5BA, 2,219 sq. ft. residence blends elegance, comfort, and stunning golf course views. A private, 2 car garage and gracious entryway lead to rich wood floors, soaring ceilings, and recessed lighting. Walls of glass invite natural light while framing breathtaking views of the Harbourside Golf Course. The spacious living room, with a gas fireplace, flows seamlessly to the screened pool area through pocket sliders, opening onto an expansive lanai perfect for relaxation and entertaining. The gourmet kitchen is bathed in skylight illumination and features sleek stone countertops, a designer tile backsplash, elegant cabinetry, a generous breakfast bar, and top tier appliances. The primary suite offers terrace access, a custom walk in closet, and a spa like bath with dual vanities, a soaking tub, and a walk in shower. A guest suite with an en suite bath ensures privacy, while a half bath and dedicated laundry room add convenience. Renowned for its resort style amenitiesincluding a pool, spa, and lush landscapingthis community is just minutes from Longboat Keys Town Center. As a Bay Isles resident, enjoy exclusive access to the Bay Isles Beach Club, a private, gated Gulf front retreat featuring a pavilion, picnic areas, grills, beach loungers, restrooms, and ample parking. This serene escape provides the perfect setting to soak in breathtaking sunsets or enjoy a day on the pristine, white sand beaches of Longboat Key. Optional membership to the Longboat Key Golf & Tennis Country Club and Harbourside Moorings deep water slips further elevate this exceptional lifestyle.
Property Location and Similar Properties
All
Similar






Features
Appliances
- Dishwasher
- Disposal
- Dryer
- Electric Water Heater
- Microwave
- Refrigerator
- Washer
Association Amenities
- Pool
Home Owners Association Fee
- 0.00
Home Owners Association Fee Includes
- Guard - 24 Hour
- Common Area Taxes
- Pool
- Escrow Reserves Fund
- Insurance
- Maintenance Structure
- Maintenance Grounds
- Maintenance
- Pest Control
- Private Road
- Security
- Trash
Association Name
- Neil Fleet
Carport Spaces
- 0.00
Close Date
- 0000-00-00
Cooling
- Central Air
Country
- US
Covered Spaces
- 0.00
Exterior Features
- Irrigation System
- Lighting
- Sidewalk
- Sliding Doors
Flooring
- Carpet
- Tile
- Wood
Furnished
- Negotiable
Garage Spaces
- 2.00
Heating
- Central
- Electric
High School
- Booker High
Insurance Expense
- 0.00
Interior Features
- Built-in Features
- Ceiling Fans(s)
- Eat-in Kitchen
- High Ceilings
- Primary Bedroom Main Floor
- Skylight(s)
- Solid Surface Counters
- Thermostat
- Walk-In Closet(s)
- Window Treatments
Legal Description
- UNIT 901 BLDG 9 HARBOUR OAKS AT LONGBOAT KEY CLUB
Levels
- One
Living Area
- 2219.00
Middle School
- Pine View School
Area Major
- 34228 - Longboat Key
Net Operating Income
- 0.00
Occupant Type
- Owner
Open Parking Spaces
- 0.00
Other Expense
- 0.00
Parcel Number
- 0007101035
Parking Features
- Driveway
- Garage Door Opener
- Ground Level
- Guest
Pets Allowed
- Yes
Pool Features
- Heated
- In Ground
Property Condition
- Completed
Property Type
- Residential
Roof
- Tile
School Elementary
- Southside Elementary
Sewer
- Public Sewer
Style
- Other
Tax Year
- 2024
Township
- 36S
Unit Number
- 901
Utilities
- Electricity Connected
- Sewer Connected
- Underground Utilities
- Water Connected
View
- Golf Course
- Pool
Views
- 109
Virtual Tour Url
- https://listing.noblesandheroes.com/ut/2129_Harbourside_Dr_901.html
Water Source
- Public
Year Built
- 1984
Zoning Code
- PD
Listing Data ©2025 Pinellas/Central Pasco REALTOR® Organization
The information provided by this website is for the personal, non-commercial use of consumers and may not be used for any purpose other than to identify prospective properties consumers may be interested in purchasing.Display of MLS data is usually deemed reliable but is NOT guaranteed accurate.
Datafeed Last updated on April 13, 2025 @ 12:00 am
©2006-2025 brokerIDXsites.com - https://brokerIDXsites.com
Sign Up Now for Free!X
Call Direct: Brokerage Office: Mobile: 727.710.4938
Registration Benefits:
- New Listings & Price Reduction Updates sent directly to your email
- Create Your Own Property Search saved for your return visit.
- "Like" Listings and Create a Favorites List
* NOTICE: By creating your free profile, you authorize us to send you periodic emails about new listings that match your saved searches and related real estate information.If you provide your telephone number, you are giving us permission to call you in response to this request, even if this phone number is in the State and/or National Do Not Call Registry.
Already have an account? Login to your account.

